$199,900 - 825 Golf Dr, Saulsbury
- 2
- Bedrooms
- 2
- Baths
- 1,524
- SQ. Feet
- 0.72
- Acres
COMPLETELY REMODELED!!! FURNITURE STAYS!!! This beautiful completely remodeled home sitting on just under 0.75 acres overlooking lush fields is just under 1200 sq ft consisting of two bedrooms, two full bathrooms, an en suite office and a large open concept, living room and eat in kitchen. enjoy relaxing watching the sun come up or in the evening times watching the sun go down on the 6 x 32 covered front porch or on any of the other patios on the property. It’s got a black top driveway with a concrete parking pad. That is about 16 x 30. This property comes with a detached 350 sq ft heated and cooled she shed or man cave as well as a 12 x 32 building with a rollup door. The building is on 12 inch centers for the floor joist so it is heavy duty enough to park cars in.
Essential Information
-
- MLS® #:
- 2768851
-
- Price:
- $199,900
-
- Bedrooms:
- 2
-
- Bathrooms:
- 2.00
-
- Full Baths:
- 2
-
- Square Footage:
- 1,524
-
- Acres:
- 0.72
-
- Year Built:
- 1986
-
- Type:
- Residential
-
- Sub-Type:
- Single Family Residence
-
- Style:
- Contemporary
-
- Status:
- Under Contract - Not Showing
Community Information
-
- Address:
- 825 Golf Dr
-
- Subdivision:
- Grand Valley Lakes
-
- City:
- Saulsbury
-
- County:
- Hardeman County, TN
-
- State:
- TN
-
- Zip Code:
- 38067
Amenities
-
- Amenities:
- Boat Dock, Clubhouse, Fitness Center, Gated, Park, Playground
-
- Utilities:
- Water Available, Cable Connected
-
- Parking Spaces:
- 10
-
- # of Garages:
- 2
-
- Garages:
- Detached, Asphalt, Concrete
-
- View:
- Valley
Interior
-
- Interior Features:
- Air Filter, Ceiling Fan(s), Extra Closets, Open Floorplan, Pantry, Walk-In Closet(s), High Speed Internet
-
- Appliances:
- Electric Oven, Electric Range, Dishwasher, Dryer, Ice Maker, Refrigerator, Stainless Steel Appliance(s), Washer
-
- Heating:
- Central
-
- Cooling:
- Central Air
-
- # of Stories:
- 1
Exterior
-
- Lot Description:
- Cleared, Level, Private, Views
-
- Roof:
- Asphalt
-
- Construction:
- Vinyl Siding
School Information
-
- Elementary:
- Middleton Elementary
-
- Middle:
- Middleton High School
-
- High:
- Middleton High School
Additional Information
-
- Date Listed:
- December 12th, 2024
-
- Days on Market:
- 281
Listing Details
- Listing Office:
- Exit Realty Blues City

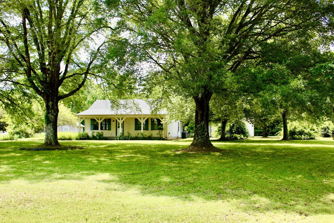
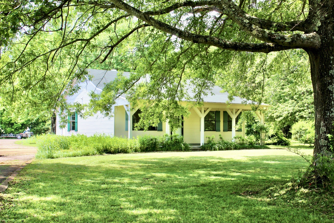
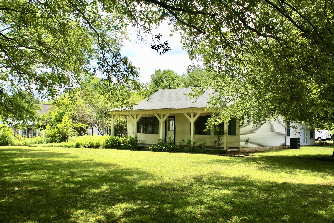
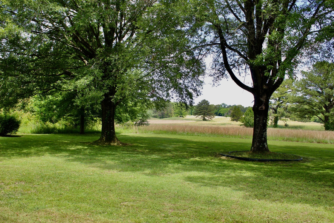
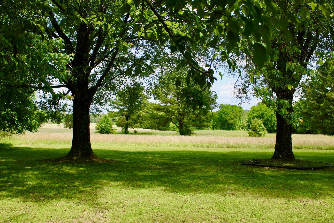
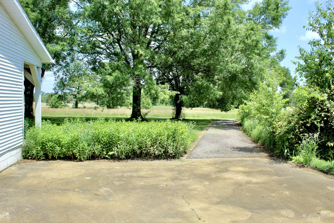
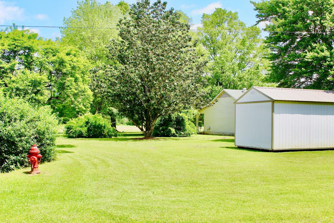
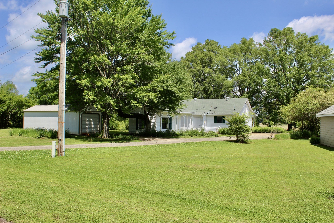
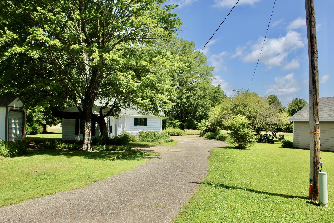
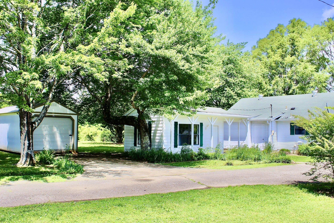
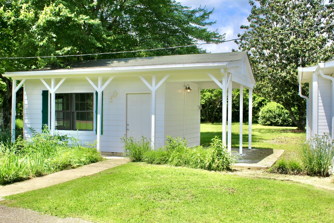
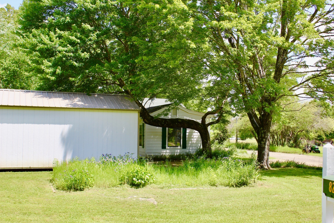
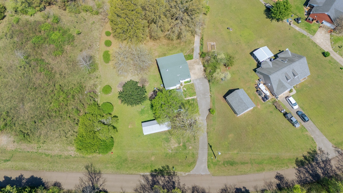
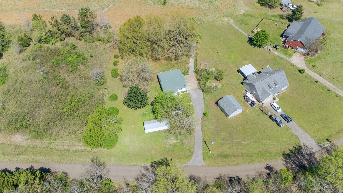
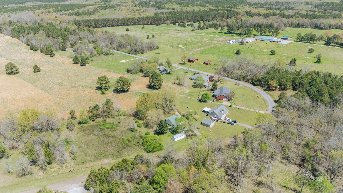
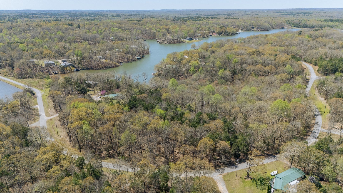
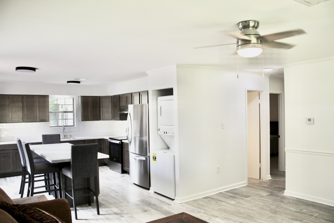
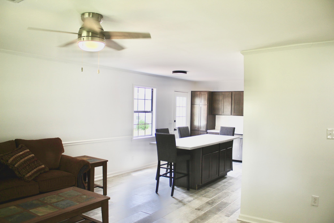
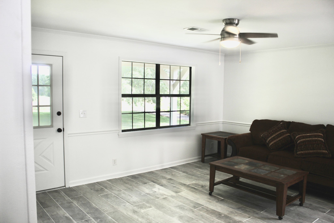
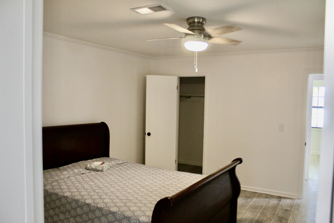
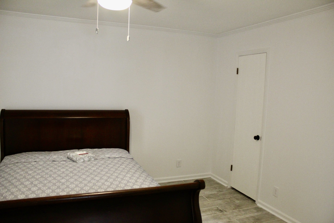
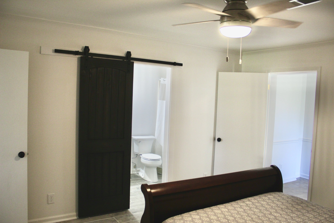
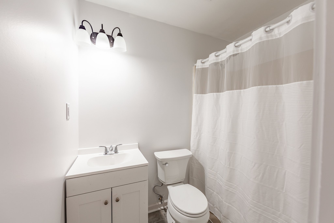
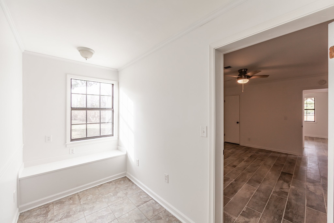
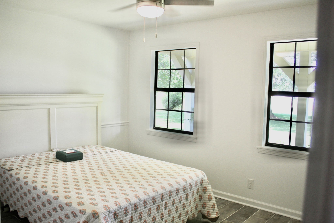
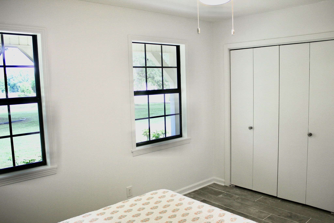
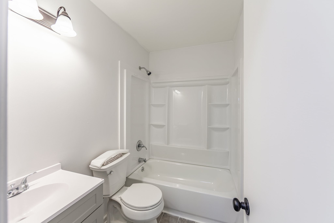
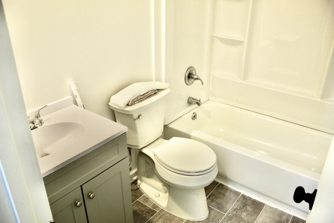
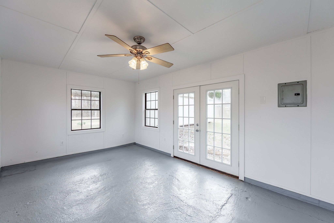
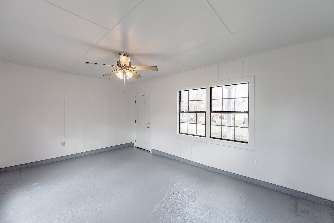
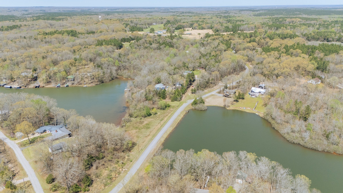
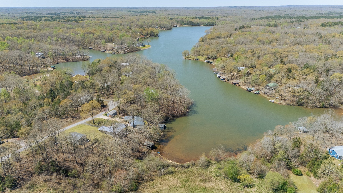
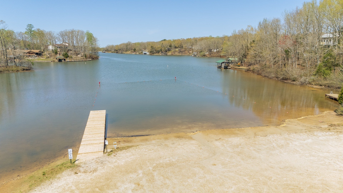
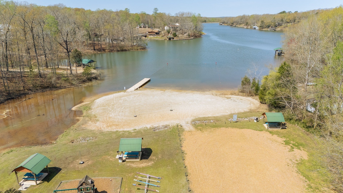
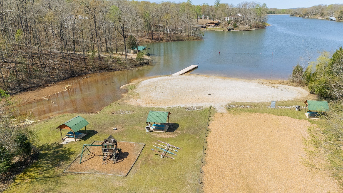
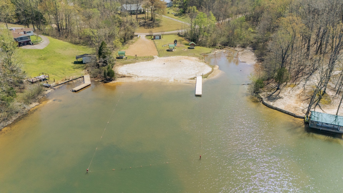
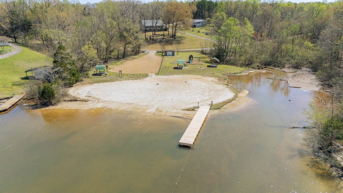
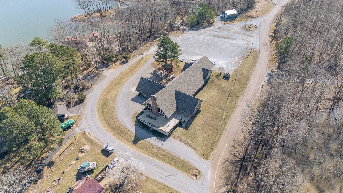
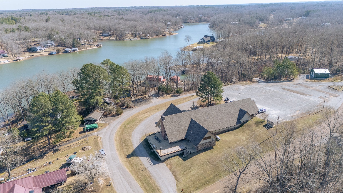
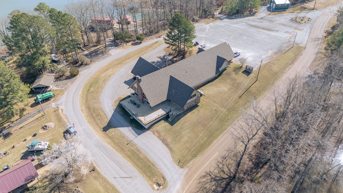
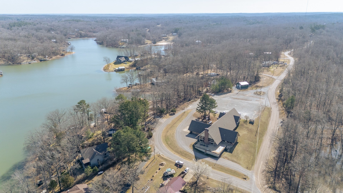
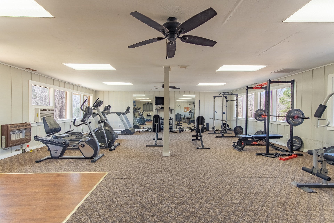

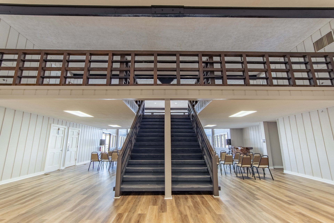
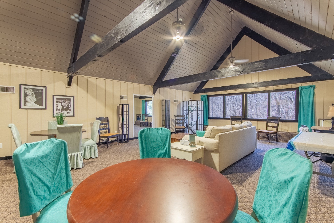
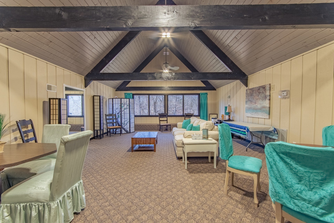
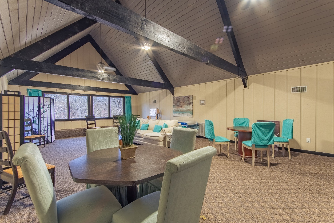
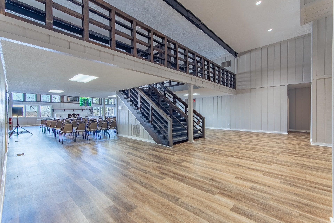
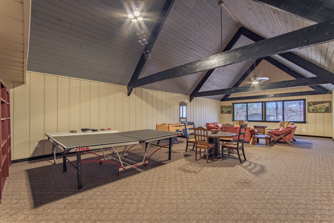
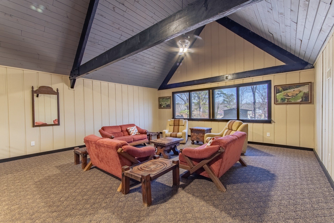
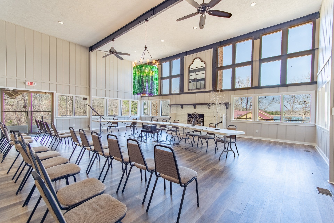
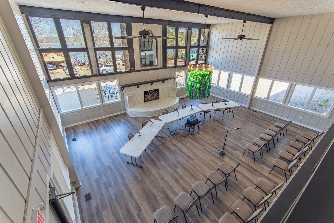
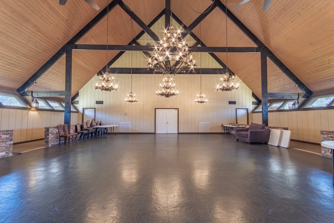
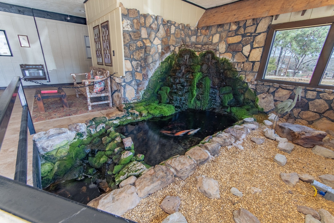
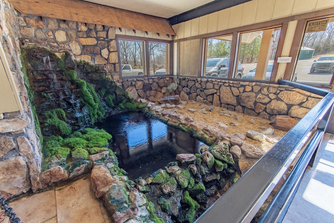
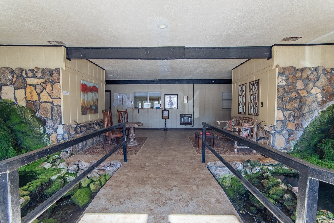
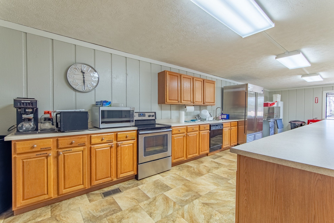
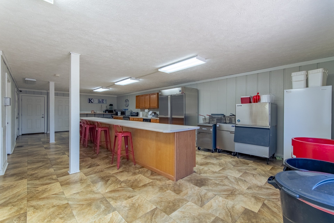
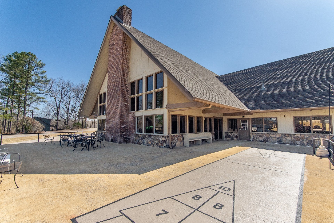
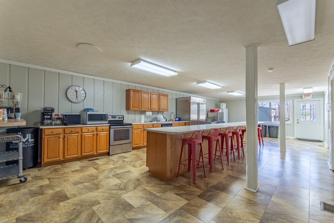
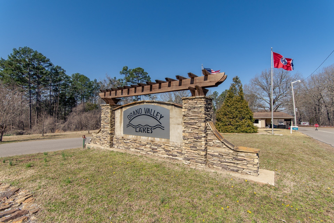
 Copyright 2025 RealTracs Solutions.
Copyright 2025 RealTracs Solutions.