$1,950,000 - 1090 Wilson School Rd, Chapel Hill
- 1
- Bedrooms
- 2
- Baths
- 2,525
- SQ. Feet
- 27.53
- Acres
Steel Framed House with HUGE Garage / Shop on 27+ private acres. The house features approx. 2500 sq.ft. of finished living space + approx 5500 sq.ft of garage/shop space w/ (4) 14(h) x 16 (w) Electric Garage Doors + 2700 sq.ft of unfinished / future expansion space. 400 sq.ft. covered screened in patio space + 700 sq.ft. of covered patio space. Back up Generator! Private Setting, In-Ground Salt-Water Pool & Spa, Pond, Gated Entrance, Paved Drive, Irrigation, County Water + Well Water, Tall Doors at Garage - perfect for rvs, car collection. Tornado/ Safe Room. Built in Appliances - Thermador Fridge / Freezer - Ice Maker - Double Ovens - Master Closet is 13x13 - Large Walk-in Pantry w/ sink & custom built ins - 10 ft ceilings - 1/2 bath in Garage for Pool & Garage convenience- Propane Heat. There is a separate 3200 sq ft (80x40) barn/garage w/ 14x16 electric garage door, concrete floors & electricity. Additional 4 bedroom Septic permit for another home to be built if desired. High Speed Fiber Internet. This property is a dream - perfectly suits its current use while offering remarkable potential for future expansion. Convenient location - 25 mins to Berry Farms / Franklin - 30 mins to Cool Springs - 15 mins to Spring Hill - 10 mins to Chapel Hill - 20 mins to Downtown Columbia - 15 mins to June Lake - 15 mins to the new Publix being built on Jim Warren Rd / Port Royal Rd in Spring Hill.
Essential Information
-
- MLS® #:
- 2768844
-
- Price:
- $1,950,000
-
- Bedrooms:
- 1
-
- Bathrooms:
- 2.00
-
- Full Baths:
- 1
-
- Half Baths:
- 2
-
- Square Footage:
- 2,525
-
- Acres:
- 27.53
-
- Year Built:
- 2021
-
- Type:
- Residential
-
- Sub-Type:
- Single Family Residence
-
- Status:
- Active
Community Information
-
- Address:
- 1090 Wilson School Rd
-
- Subdivision:
- Clyde Ragsdale Farm
-
- City:
- Chapel Hill
-
- County:
- Marshall County, TN
-
- State:
- TN
-
- Zip Code:
- 37034
Amenities
-
- Utilities:
- Water Available, Cable Connected
-
- Parking Spaces:
- 6
-
- # of Garages:
- 6
-
- Garages:
- Garage Door Opener, Attached
-
- Has Pool:
- Yes
-
- Pool:
- In Ground
Interior
-
- Interior Features:
- Open Floorplan, Pantry, Walk-In Closet(s), High Speed Internet
-
- Appliances:
- Dishwasher, Disposal, Ice Maker, Microwave, Refrigerator, Double Oven, Electric Oven, Cooktop
-
- Heating:
- Central
-
- Cooling:
- Central Air
-
- Fireplace:
- Yes
-
- # of Fireplaces:
- 1
-
- # of Stories:
- 2
Exterior
-
- Exterior Features:
- Storage
-
- Construction:
- Fiber Cement
School Information
-
- Elementary:
- Chapel Hill Elementary
-
- Middle:
- Chapel Hill (K-3)/Delk Henson (4-6)
-
- High:
- Forrest School
Additional Information
-
- Date Listed:
- December 12th, 2024
-
- Days on Market:
- 161
Listing Details
- Listing Office:
- Hometown Realty Of Spring Hill, Llc
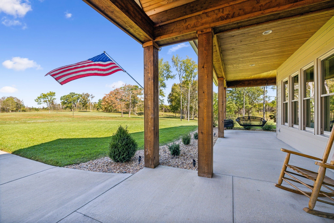
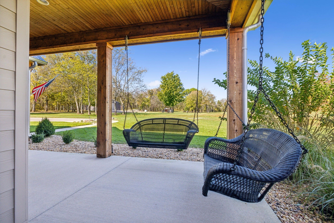
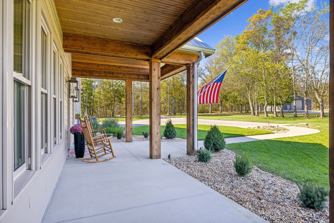
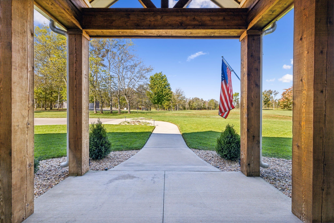
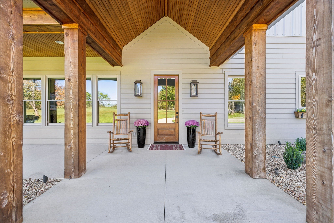
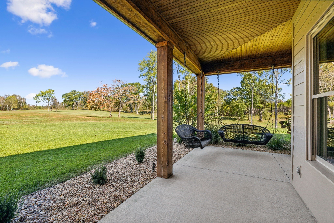
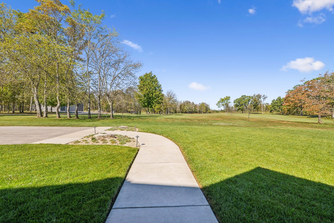
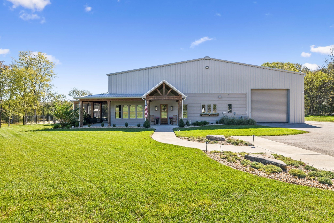
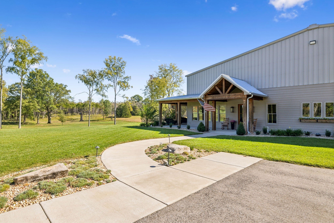
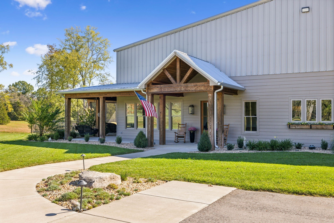
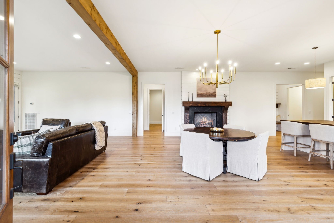
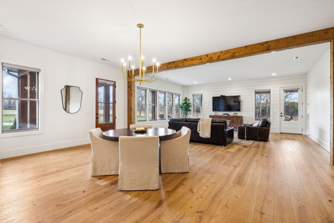
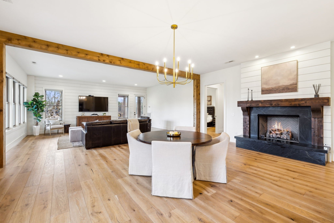
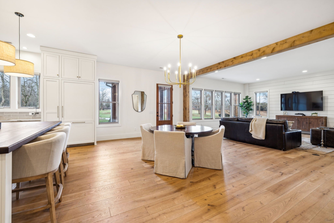
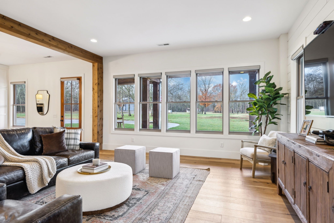
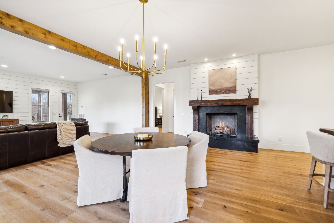
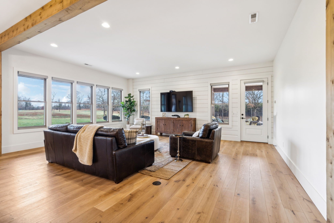
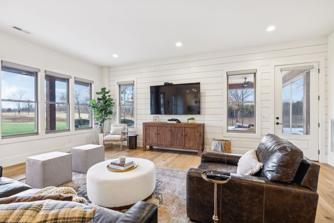
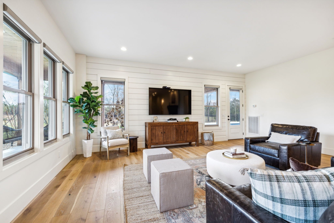
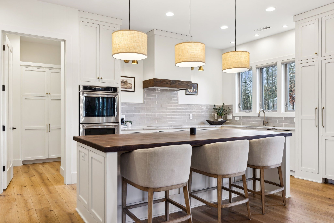
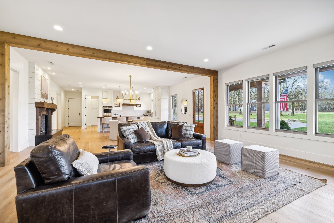
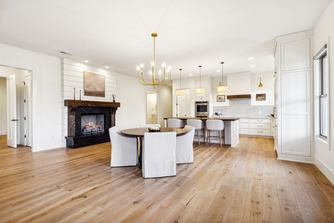
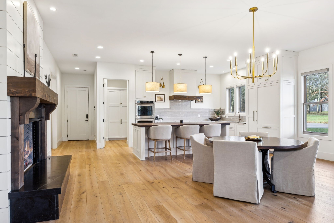
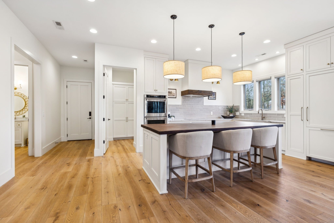
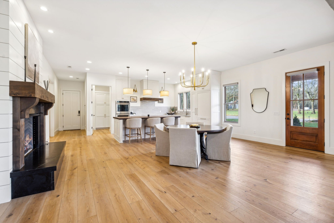
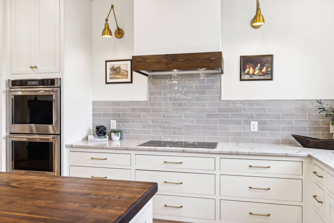
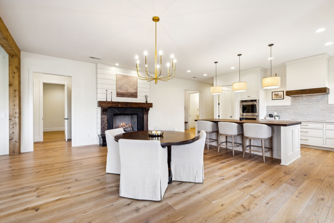
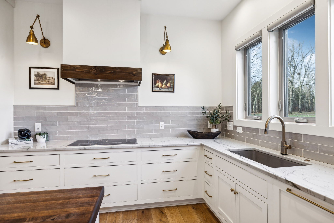
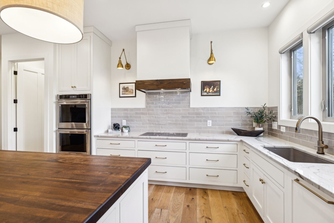
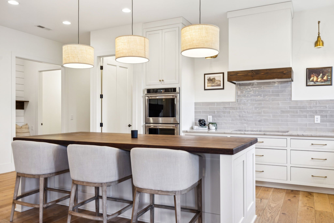
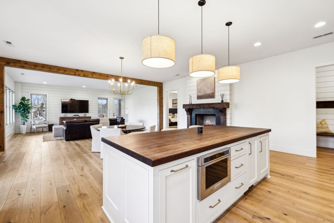

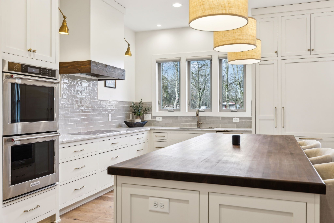
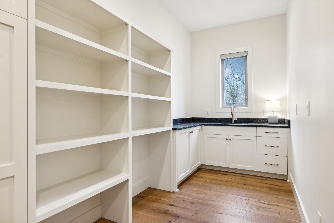
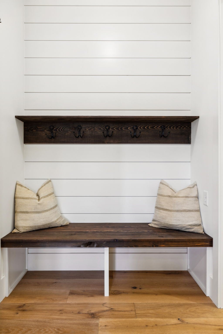
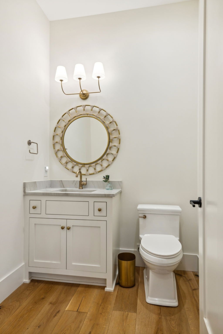
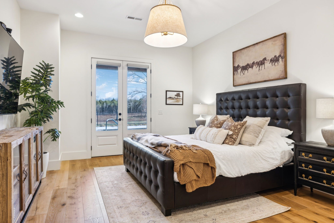
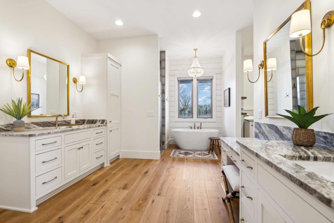
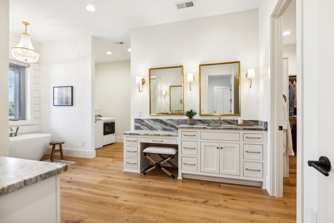
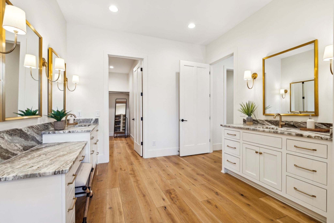
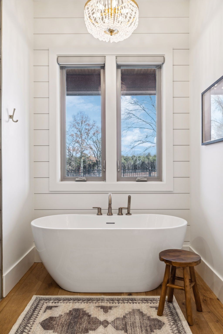
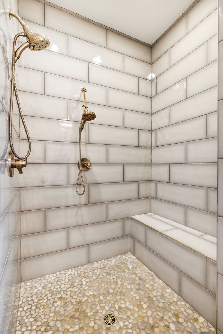
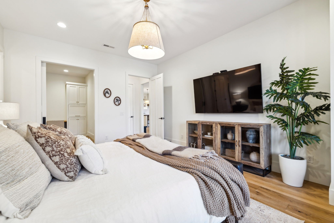
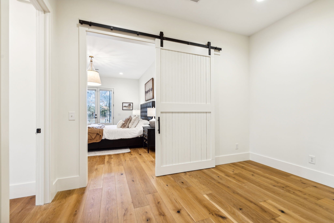
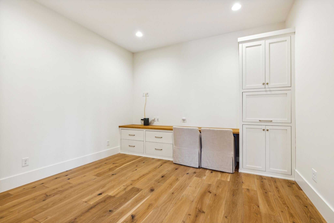

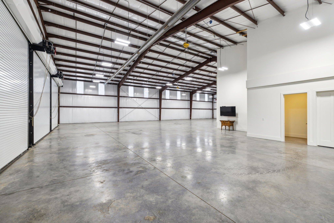

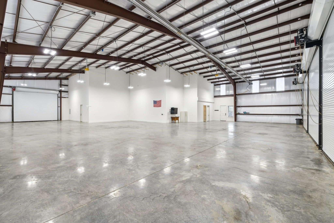
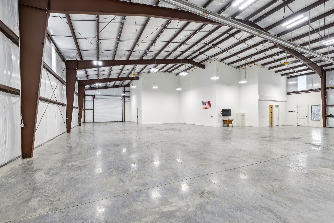
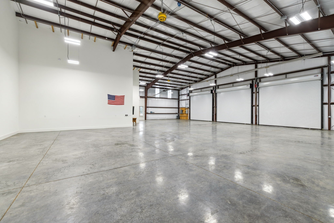
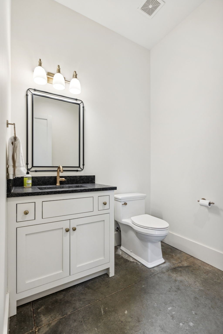
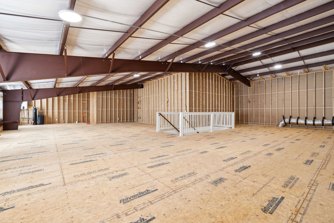
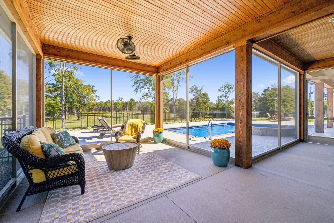
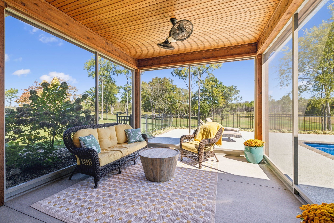
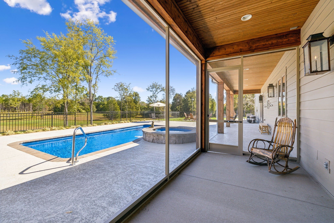
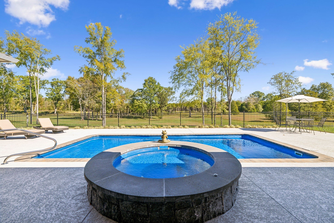
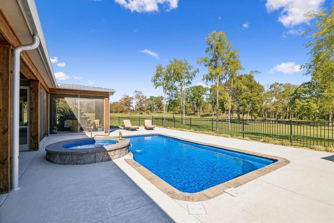
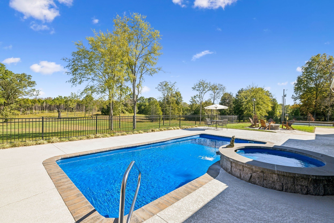
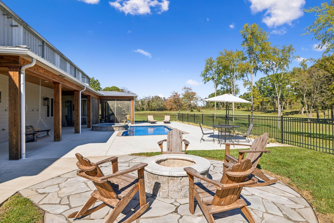
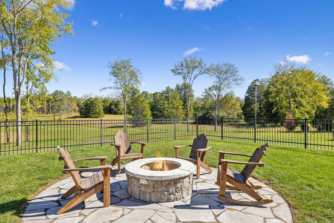
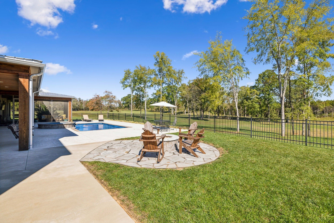
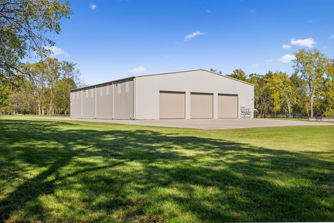
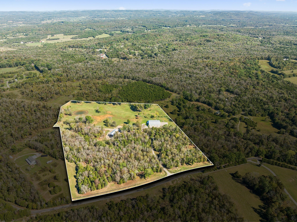

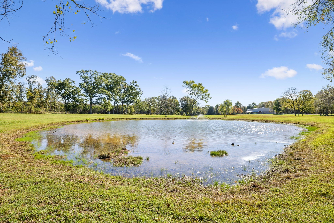
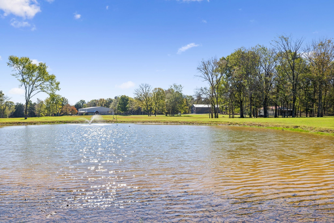
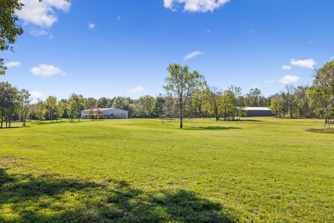
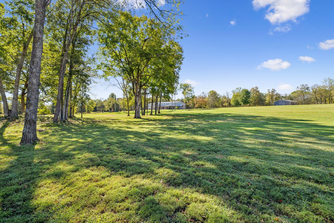
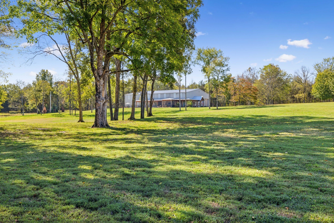
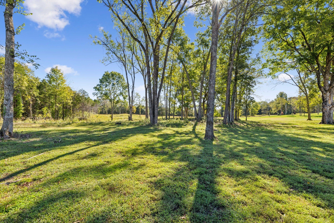
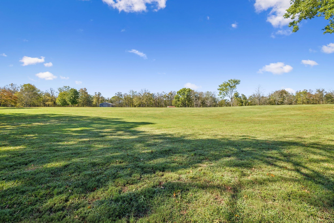
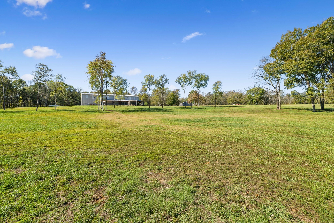
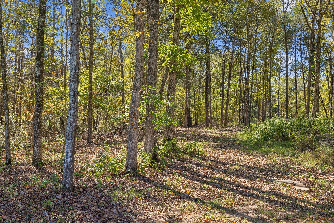
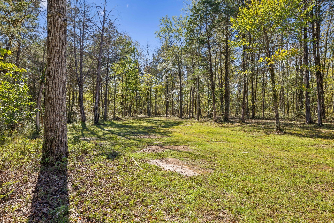
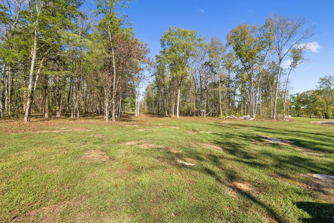
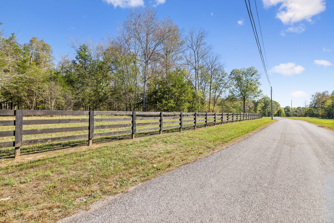
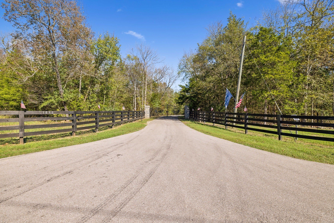

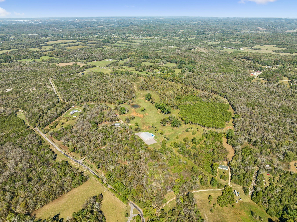
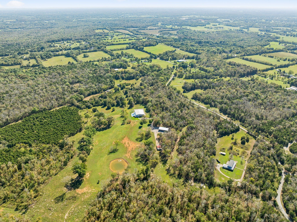
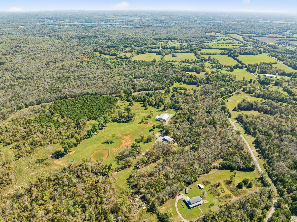
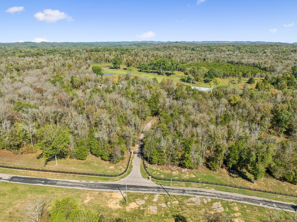
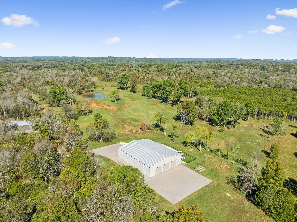
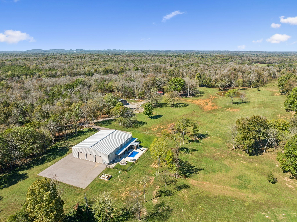
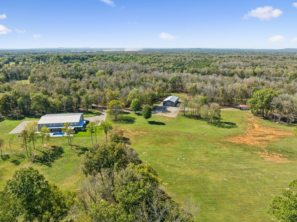

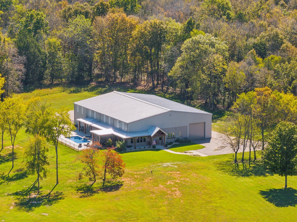
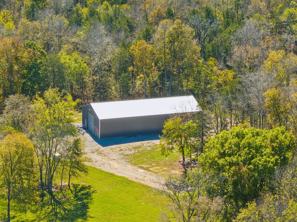
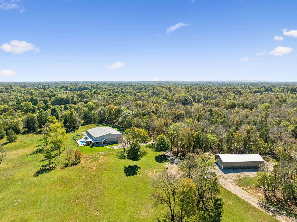
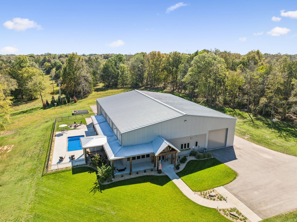
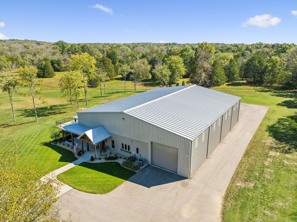
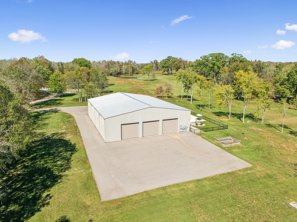
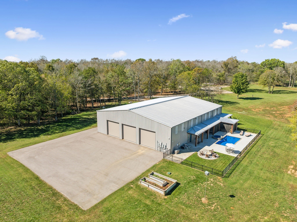
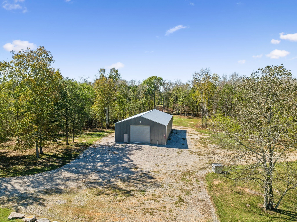
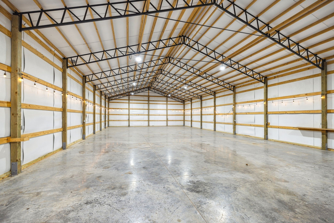
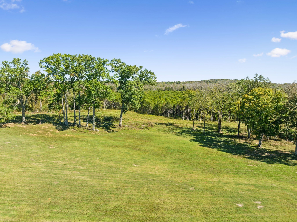
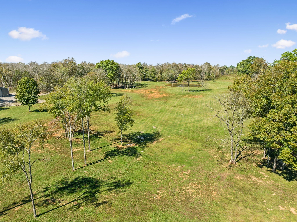
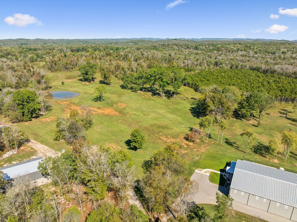
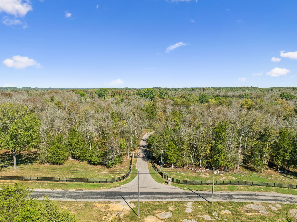
 Copyright 2025 RealTracs Solutions.
Copyright 2025 RealTracs Solutions.