$2,995,000 - 4045 Outer Drive, Nashville
- 5
- Bedrooms
- 5½
- Baths
- 5,327
- SQ. Feet
- 0.45
- Acres
BACK ON THE MARKET. Buyer financing fell through. Welcome to 4045 Outer Drive, an exquisite modern residence nestled in the highly sought-after Oak Hill neighborhood. This beautifully designed home offers a perfect blend of modern luxury and comfort, providing an unparalleled living experience in the heart of Nashville. This home boasts an open floor plan with high ceilings, expansive windows, and natural light that floods the living spaces. The living room features a cozy fireplace and flows seamlessly into the dining area and gourmet kitchen. The chef's kitchen is a culinary dream, equipped with top-of-the-line stainless steel appliances, quartz countertops, custom cabinetry, and a large island with bar seating. It's perfect for entertaining and everyday cooking. Enjoy outdoor gatherings on the covered patio overlooking the beautifully landscaped backyard. The outdoor space is perfect for relaxing or entertaining guests. Room for a pool. Come take a look today!
Essential Information
-
- MLS® #:
- 2768809
-
- Price:
- $2,995,000
-
- Bedrooms:
- 5
-
- Bathrooms:
- 5.50
-
- Full Baths:
- 5
-
- Half Baths:
- 1
-
- Square Footage:
- 5,327
-
- Acres:
- 0.45
-
- Year Built:
- 2024
-
- Type:
- Residential
-
- Sub-Type:
- Single Family Residence
-
- Status:
- Active
Community Information
-
- Address:
- 4045 Outer Drive
-
- Subdivision:
- Oak Hill
-
- City:
- Nashville
-
- County:
- Davidson County, TN
-
- State:
- TN
-
- Zip Code:
- 37204
Amenities
-
- Utilities:
- Water Available
-
- Parking Spaces:
- 2
-
- # of Garages:
- 2
-
- Garages:
- Garage Faces Side
Interior
-
- Interior Features:
- Primary Bedroom Main Floor
-
- Appliances:
- Double Oven, Electric Oven
-
- Heating:
- Central
-
- Cooling:
- Central Air
-
- Fireplace:
- Yes
-
- # of Fireplaces:
- 2
-
- # of Stories:
- 2
Exterior
-
- Construction:
- Masonite, Brick
School Information
-
- Elementary:
- Percy Priest Elementary
-
- Middle:
- John Trotwood Moore Middle
-
- High:
- Hillsboro Comp High School
Additional Information
-
- Date Listed:
- December 12th, 2024
-
- Days on Market:
- 122
Listing Details
- Listing Office:
- Onward Real Estate
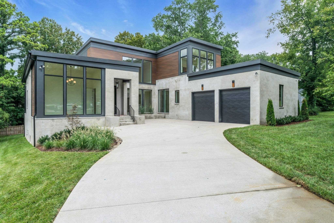
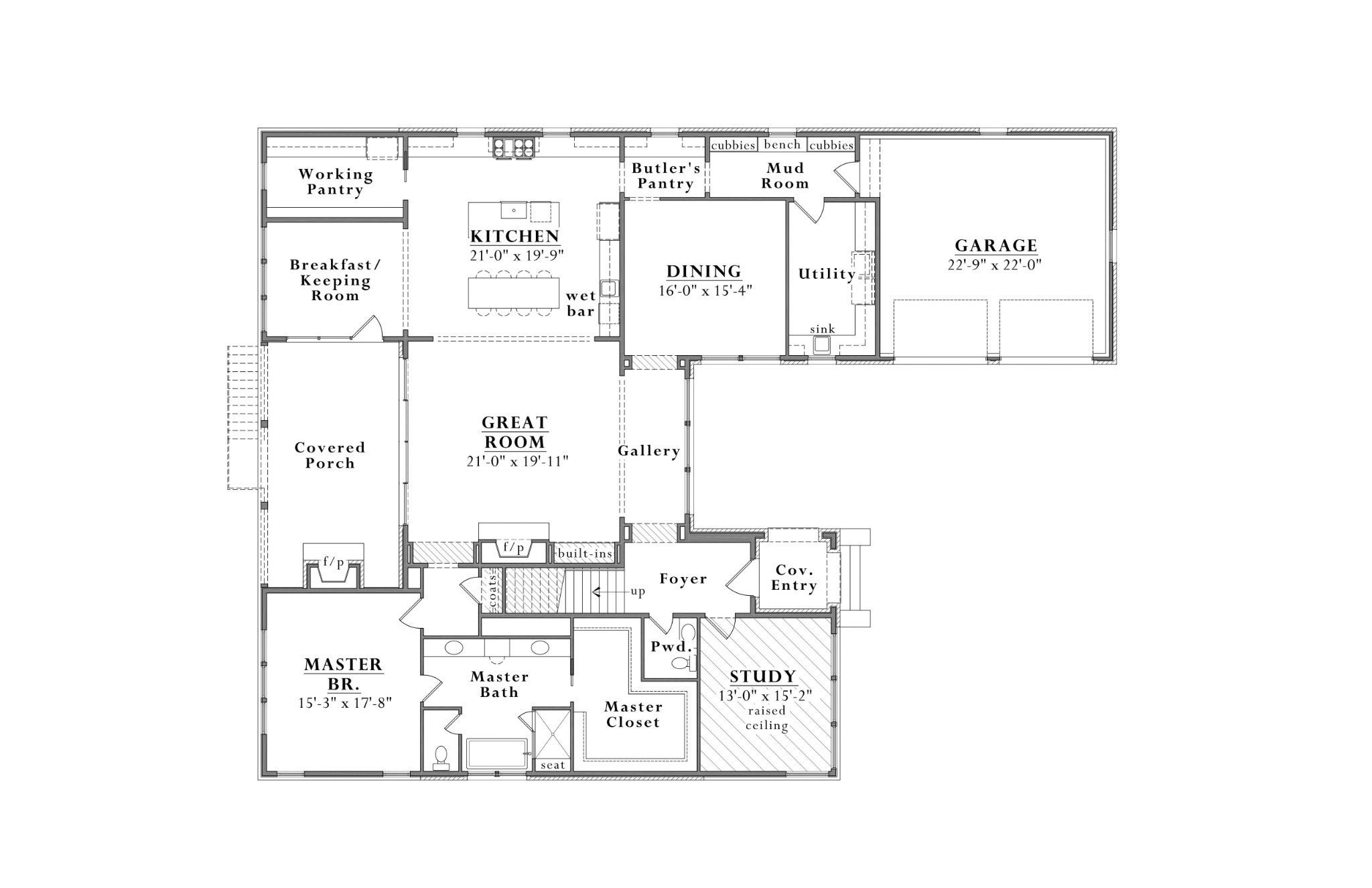
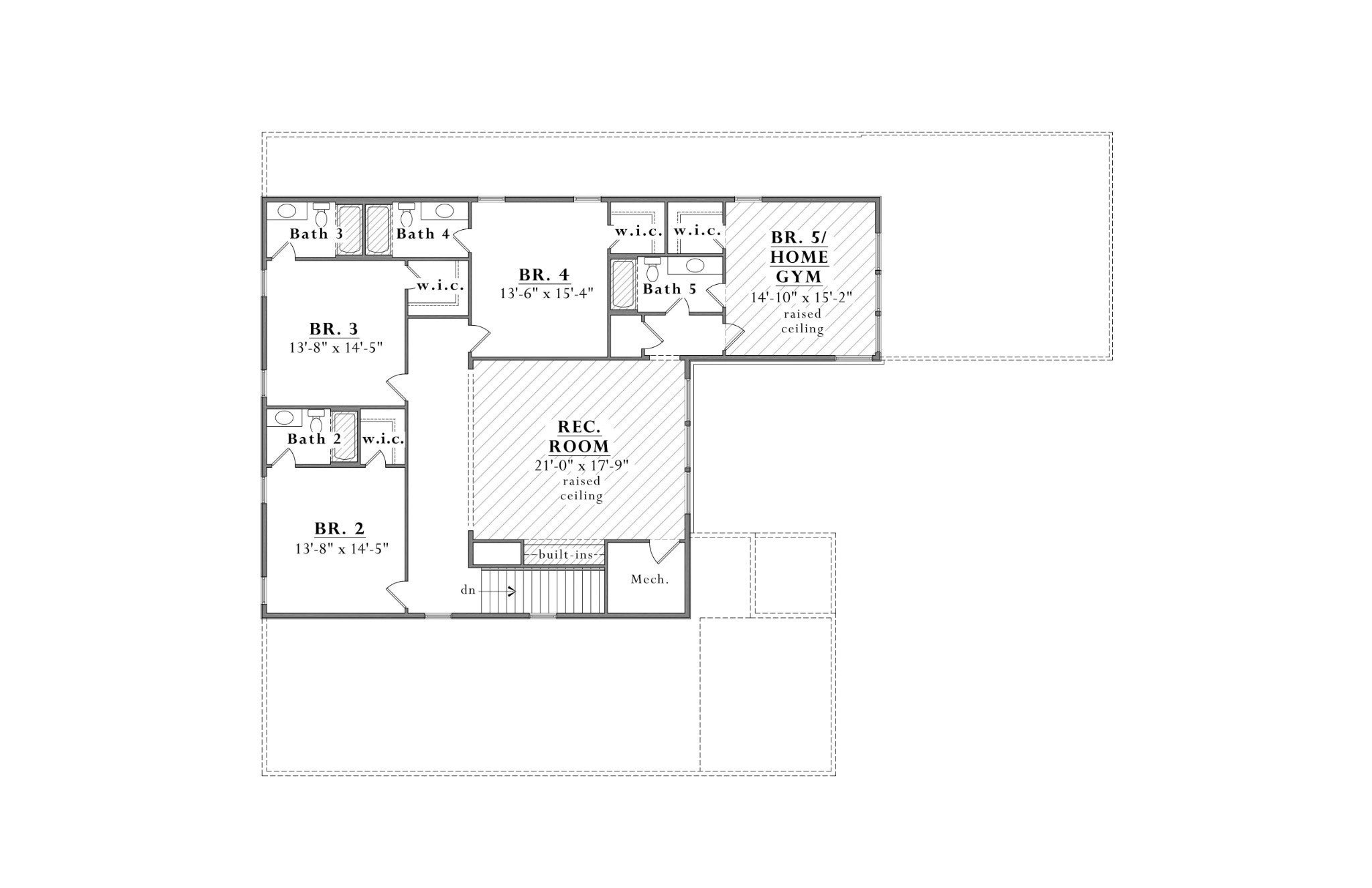
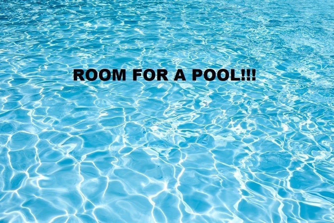
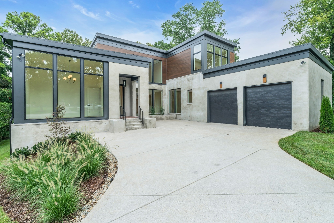
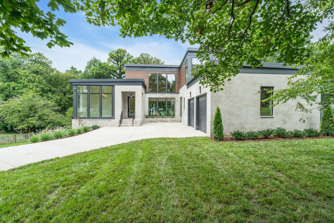
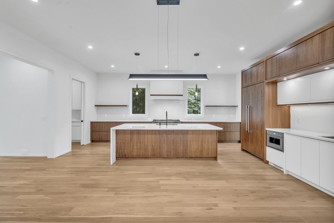
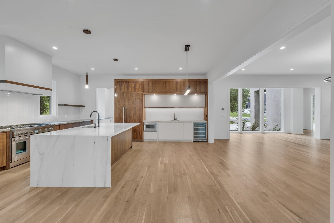

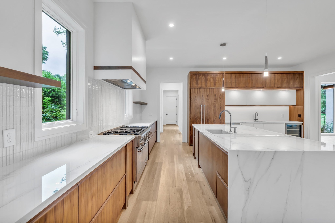
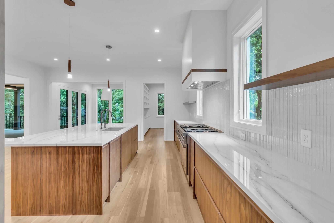
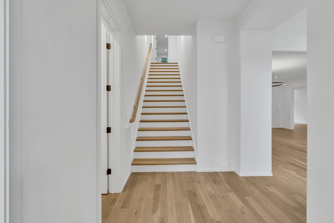
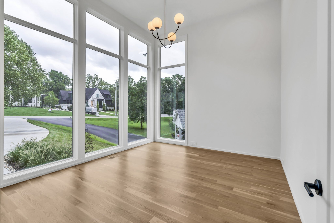
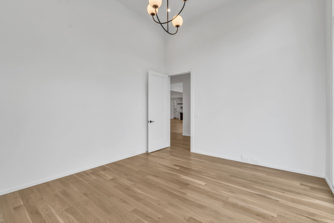
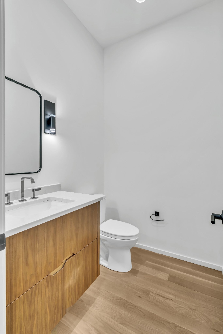
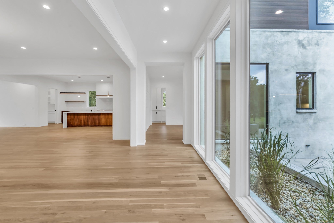
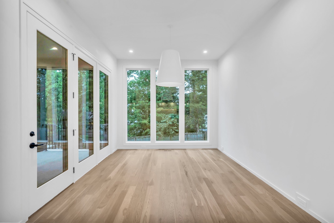
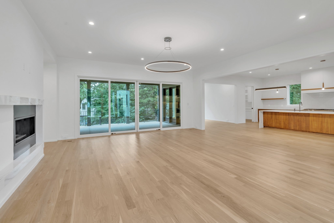
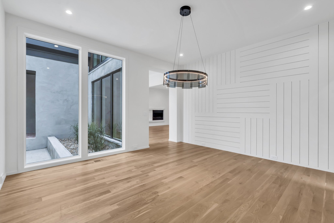

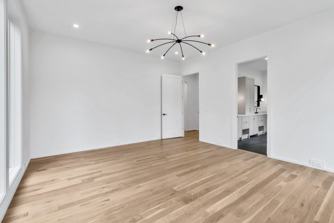
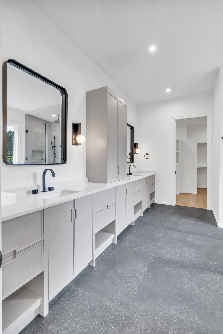
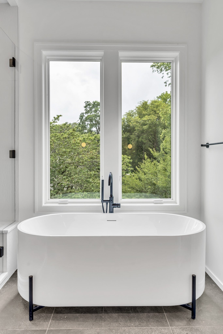
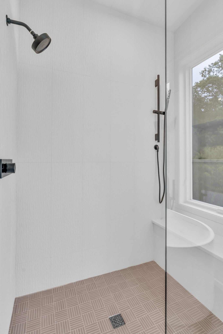
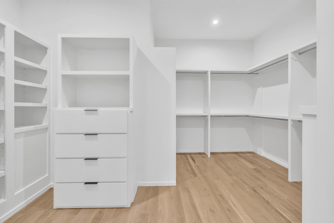
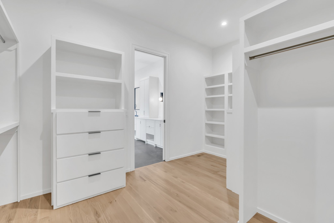
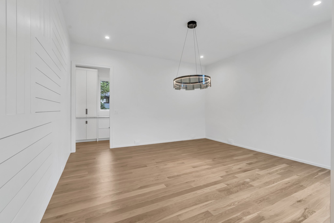
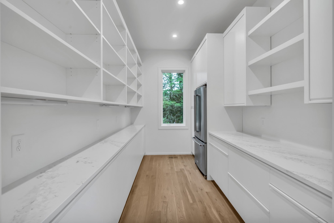
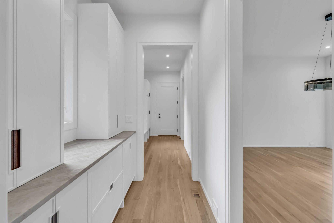
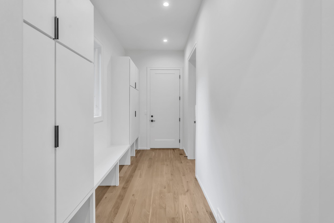
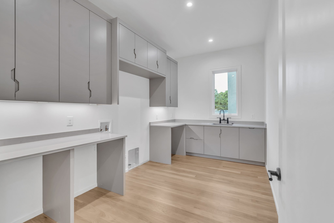
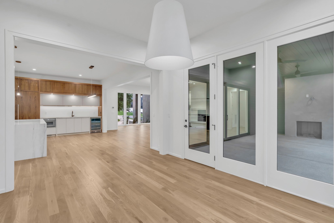
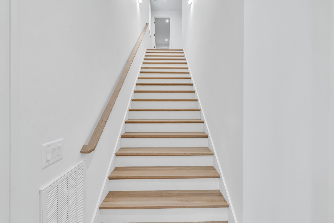
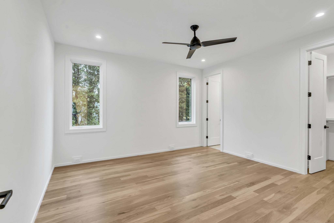
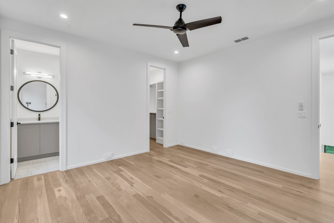
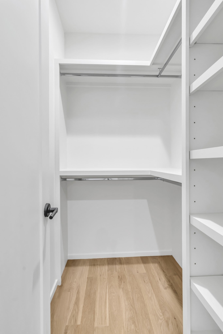
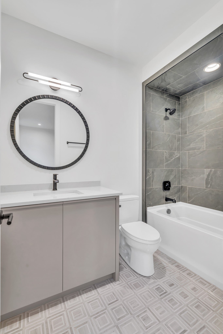
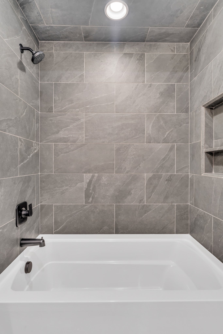
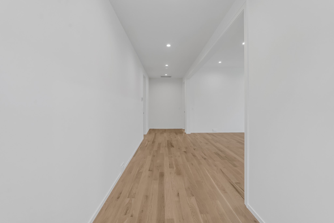

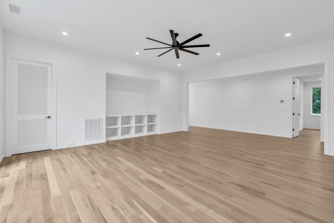
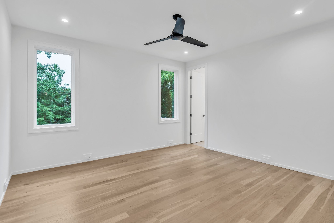

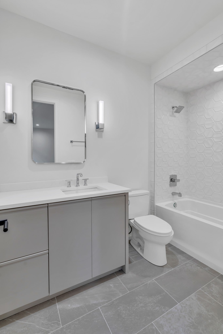
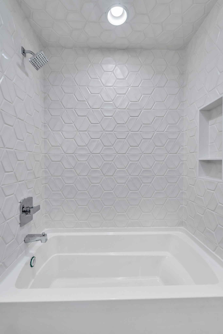
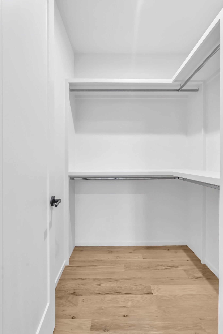
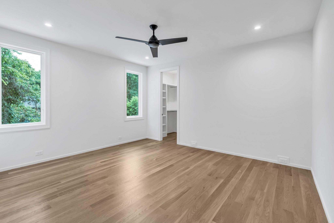
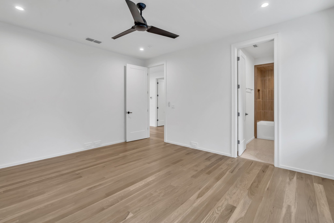
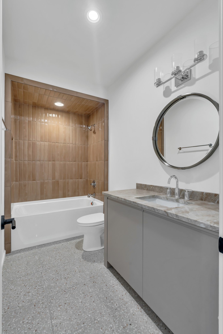
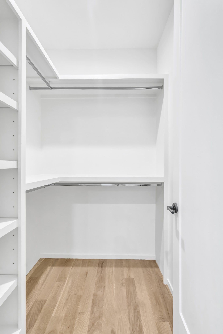
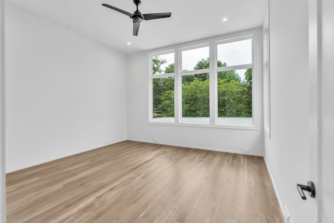
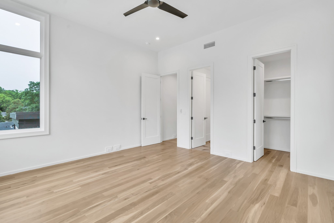
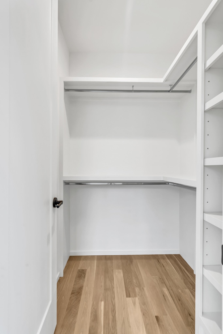

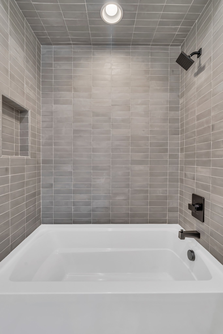
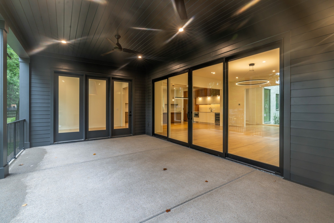
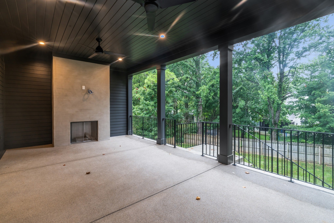
 Copyright 2025 RealTracs Solutions.
Copyright 2025 RealTracs Solutions.