$7,000,000 - 7313 Harlow Dr, College Grove
- 4
- Bedrooms
- 4½
- Baths
- 4,390
- SQ. Feet
- 0.34
- Acres
Nestled on the par-5 3rd hole of the prestigious Troubadour Golf Course, this luxury estate offers an unparalleled lifestyle. Every detail of this home has been thoughtfully designed, from heated bathroom floors and smart toilets to a hidden pantry with a second refrigerator and additional oven. The chef’s kitchen boasts Subzero appliances, a Bluestar oven, and a wet bar with a Subzero wine fridge. Step outside to enjoy the automated, fully screened-in patio with built-in heaters, a large outdoor fire pit, and a gas grill. Other features include vaulted ceilings, a metal indoor fireplace, an air purification system for allergies and viruses, an infrared sauna, and a Sonos sound system with invisible in-wall home speakers. The car lift and built-in cabinetry in the garage further elevate this home’s appeal. Exceptional community amenities include a Tom Fazio-designed golf course, racquet sports courts, a full gym, spa, pool, fine dining, skeet shooting, and fishing. Experience Troubadour's refined lifestyle where luxury and leisure meet. Seller financing available. Bitcoin accepted.
Essential Information
-
- MLS® #:
- 2768509
-
- Price:
- $7,000,000
-
- Bedrooms:
- 4
-
- Bathrooms:
- 4.50
-
- Full Baths:
- 4
-
- Half Baths:
- 1
-
- Square Footage:
- 4,390
-
- Acres:
- 0.34
-
- Year Built:
- 2021
-
- Type:
- Residential
-
- Sub-Type:
- Single Family Residence
-
- Style:
- Contemporary
-
- Status:
- Active
Community Information
-
- Address:
- 7313 Harlow Dr
-
- Subdivision:
- Troubadour Golf & Field Club
-
- City:
- College Grove
-
- County:
- Williamson County, TN
-
- State:
- TN
-
- Zip Code:
- 37046
Amenities
-
- Amenities:
- Clubhouse, Fitness Center, Gated, Golf Course, Park, Playground, Pool, Sidewalks, Tennis Court(s)
-
- Utilities:
- Water Available, Cable Connected
-
- Parking Spaces:
- 5
-
- # of Garages:
- 3
-
- Garages:
- Garage Faces Front, Attached
Interior
-
- Interior Features:
- Bookcases, Open Floorplan, Pantry, Smart Thermostat, Walk-In Closet(s), Wet Bar, Primary Bedroom Main Floor, High Speed Internet, Kitchen Island
-
- Appliances:
- Dishwasher, Disposal, Microwave, Double Oven, Gas Oven, Built-In Gas Range
-
- Heating:
- Forced Air
-
- Cooling:
- Central Air
-
- Fireplace:
- Yes
-
- # of Fireplaces:
- 1
-
- # of Stories:
- 2
Exterior
-
- Exterior Features:
- Gas Grill, Storm Shelter
-
- Lot Description:
- Level, Views
-
- Roof:
- Metal
-
- Construction:
- Fiber Cement, Frame
School Information
-
- Elementary:
- College Grove Elementary
-
- Middle:
- Fred J Page Middle School
-
- High:
- Fred J Page High School
Additional Information
-
- Date Listed:
- December 14th, 2024
-
- Days on Market:
- 144
Listing Details
- Listing Office:
- The Agency Nashville, Llc
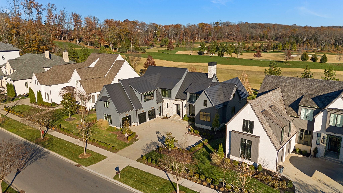
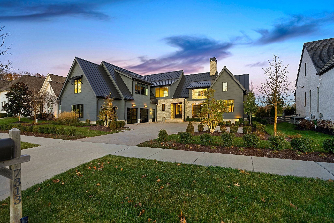
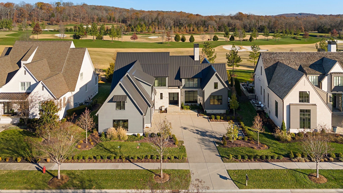
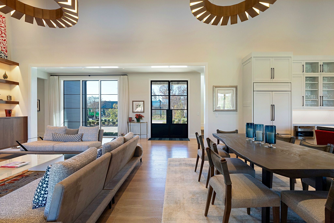
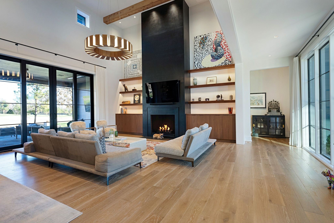

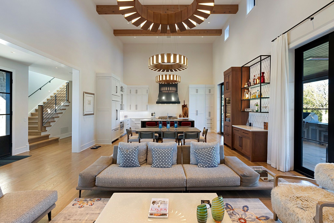
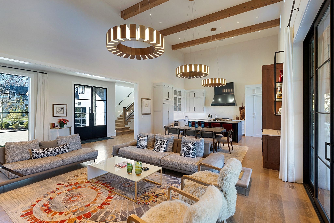
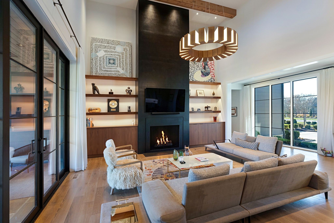
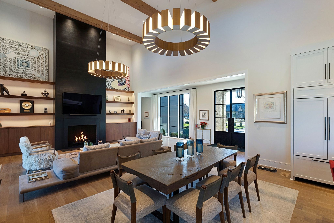
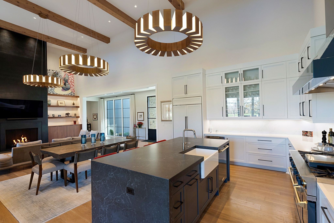
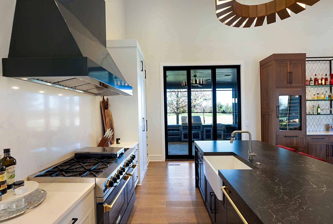
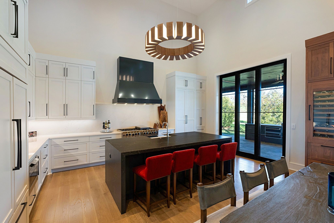
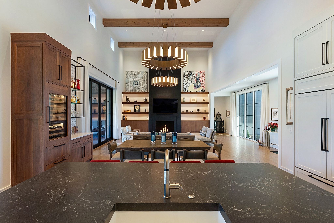
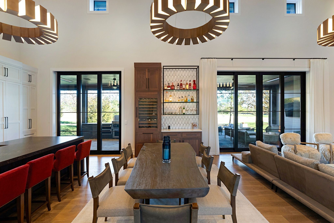
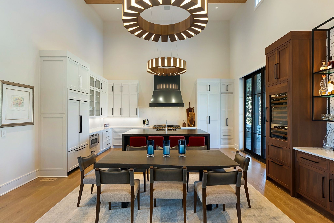
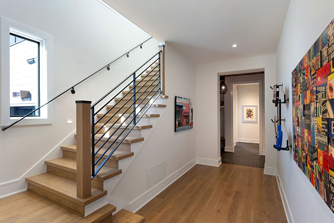
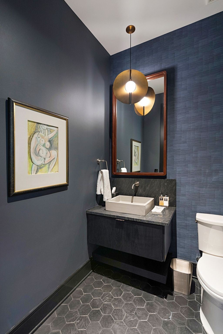
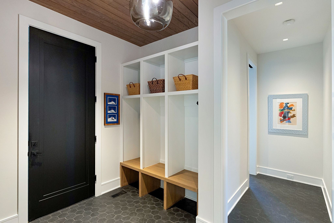
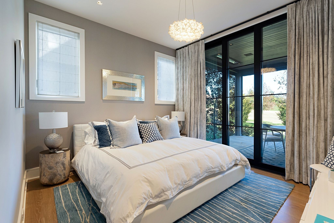
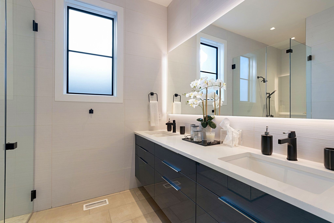
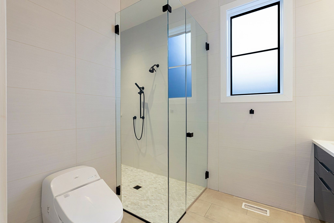
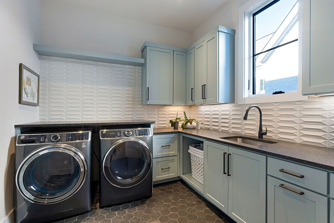
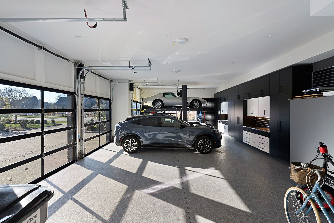
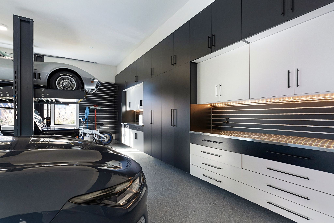
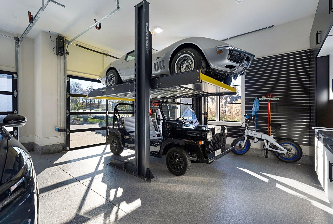
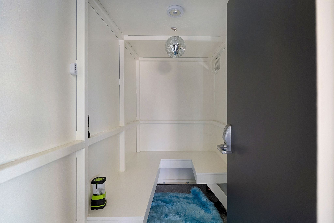
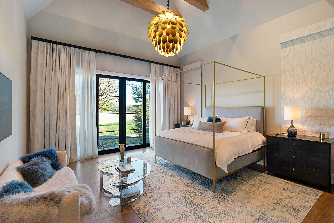
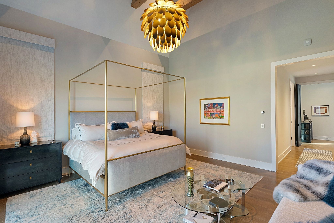
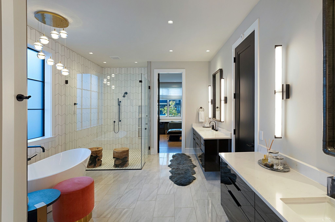
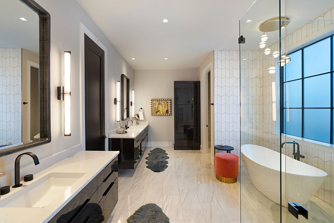
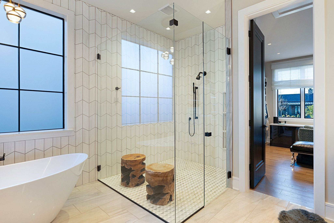
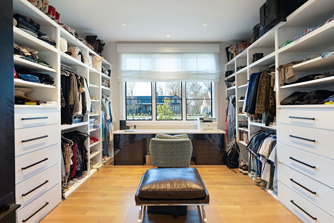
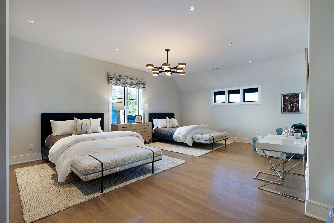
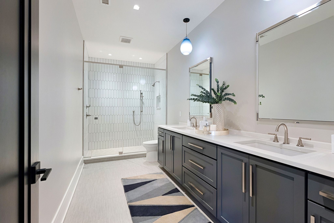
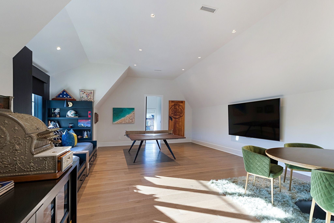
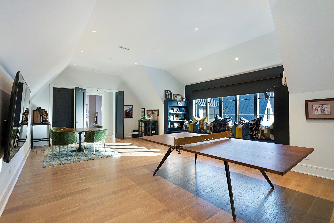
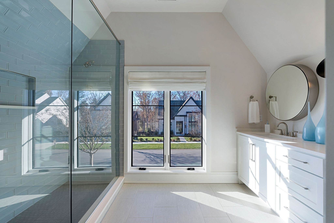
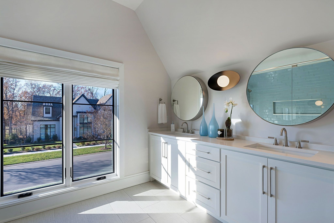
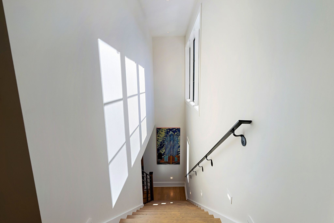
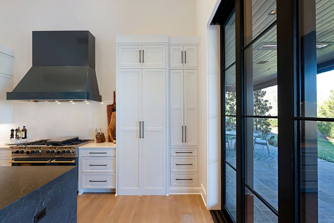
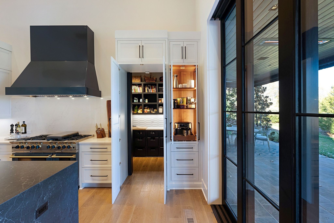
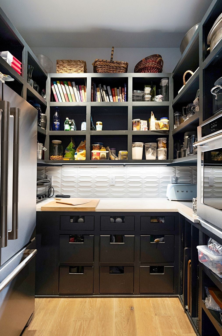
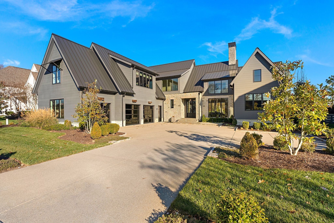
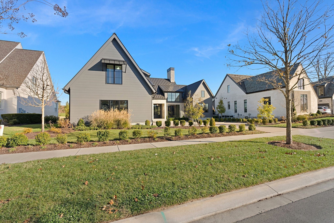
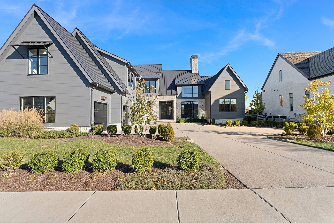
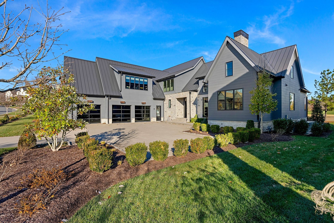
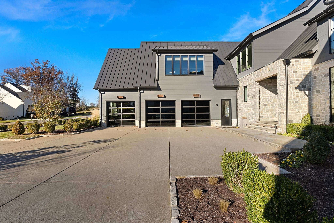
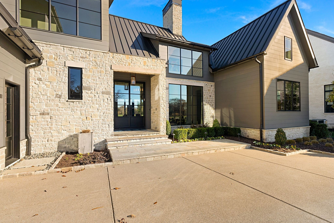
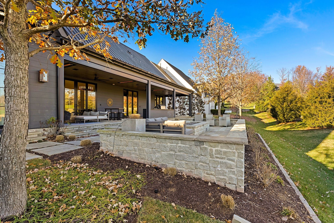
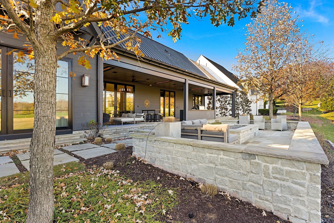
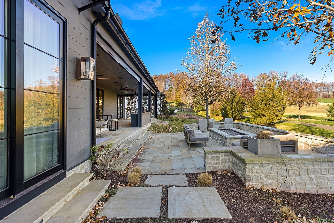
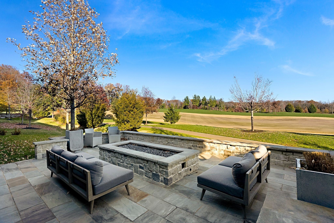
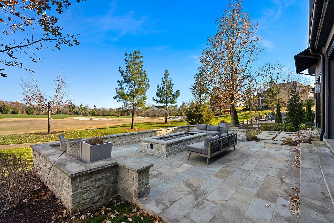
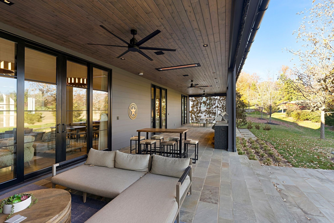
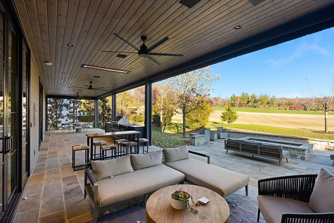
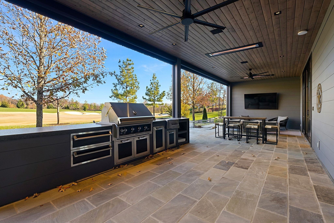
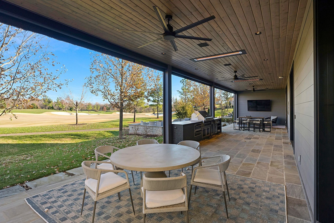

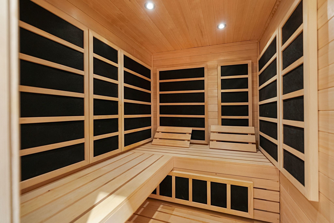
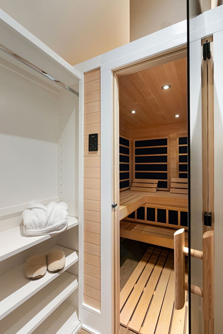
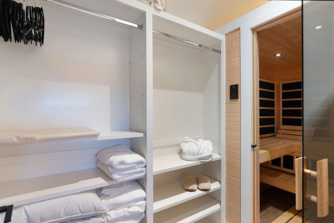
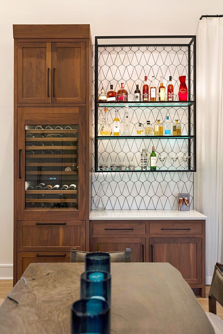
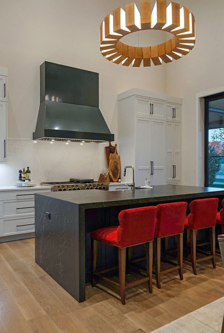
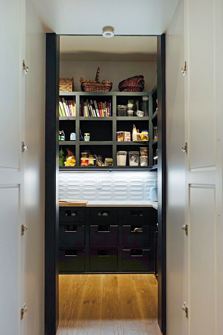
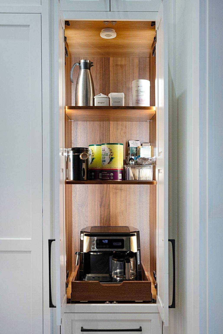
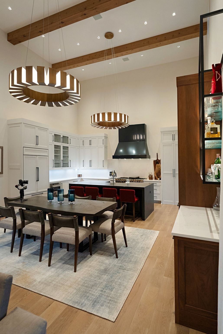
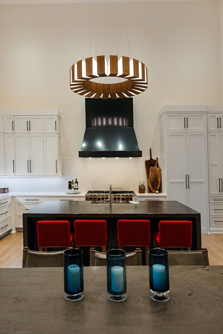
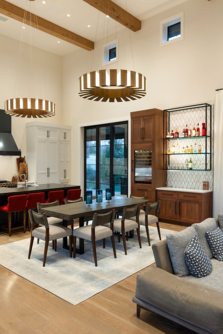
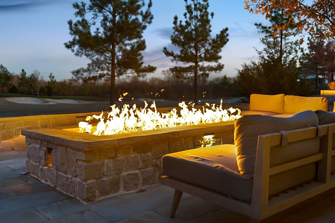
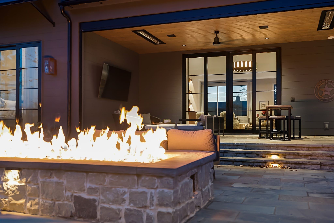
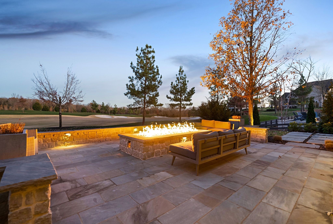
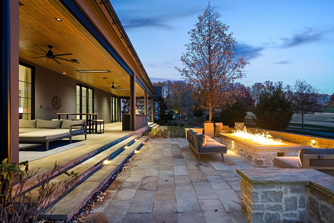
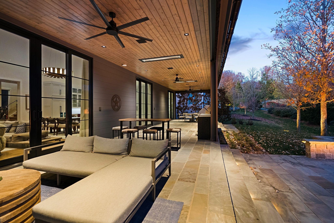
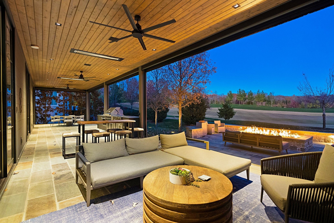
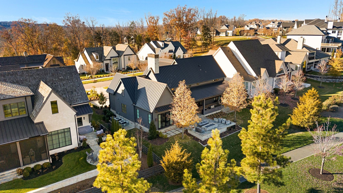
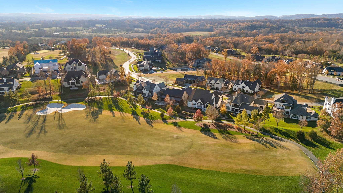
 Copyright 2025 RealTracs Solutions.
Copyright 2025 RealTracs Solutions.