$769,000 - 1616 West End Ave 2005, Nashville
- 1
- Bedrooms
- 1
- Baths
- 975
- SQ. Feet
- 2020
- Year Built
NEW PRICE! Don't miss this incredible value in one of Nashville's most sought-after buildings - Broadwest! This exceptional 1-bedroom unit comes with TWO ASSIGNED PARKING SPACES, a rare find around town at this price. Inside, the open-concept kitchen is a chef's dream, outfitted with premium Wolf and Subzero appliances, sleek cabinetry, and generous counter space. Your large bedroom and luxurious en-suite comprised of a double vanity, oversized shower, and marble and tiled flooring. Enjoy beautiful views overlooking Broadwest's serene courtyard and the Gulch! Just a 5-minute walk to downtown, this prime location puts the best of the city right at your doorstep. Resort-style amenities are on the 34th floor including a fitness center, steam/sauna rooms, private dining room, golf simulator, billiards, library, rooftop pool & grills, and complete views of Nashville. Whether you're looking for a new home or an investment opportunity, this unit offers unmatched value, exclusivity, and convenience in the heart of Nashville. Schedule your private tour today - this one won't last long!
Essential Information
-
- MLS® #:
- 2767500
-
- Price:
- $769,000
-
- Bedrooms:
- 1
-
- Bathrooms:
- 1.00
-
- Full Baths:
- 1
-
- Square Footage:
- 975
-
- Acres:
- 0.00
-
- Year Built:
- 2020
-
- Type:
- Residential
-
- Sub-Type:
- High Rise
-
- Status:
- Active
Community Information
-
- Address:
- 1616 West End Ave 2005
-
- Subdivision:
- The Residences at Broadwest
-
- City:
- Nashville
-
- County:
- Davidson County, TN
-
- State:
- TN
-
- Zip Code:
- 37203
Amenities
-
- Amenities:
- Dog Park, Fitness Center, Gated, Pool
-
- Utilities:
- Water Available
-
- Parking Spaces:
- 2
-
- # of Garages:
- 2
-
- Garages:
- Assigned
-
- Has Pool:
- Yes
-
- Pool:
- In Ground
Interior
-
- Interior Features:
- Elevator, High Ceilings, Open Floorplan, Smart Thermostat, Walk-In Closet(s), High Speed Internet
-
- Appliances:
- Dishwasher, Disposal, Dryer, Microwave, Refrigerator, Washer, Built-In Gas Oven, Cooktop, Smart Appliance(s)
-
- Heating:
- Central, Heat Pump
-
- Cooling:
- Central Air
-
- # of Stories:
- 1
Exterior
-
- Construction:
- ICFs (Insulated Concrete Forms)
School Information
-
- Elementary:
- Eakin Elementary
-
- Middle:
- West End Middle School
-
- High:
- Hillsboro Comp High School
Additional Information
-
- Date Listed:
- December 9th, 2024
-
- Days on Market:
- 213
Listing Details
- Listing Office:
- Fridrich & Clark Realty
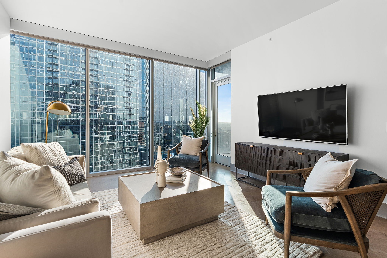
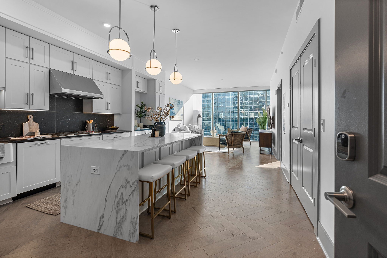
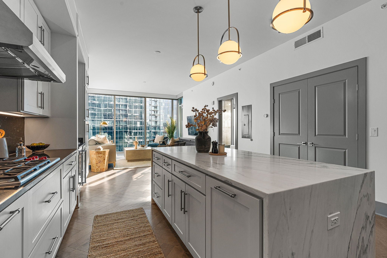
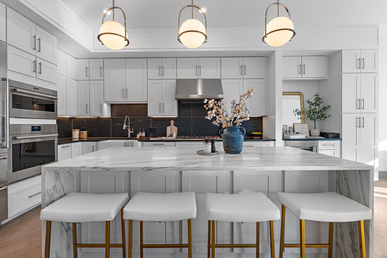
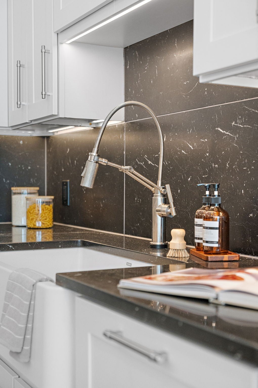
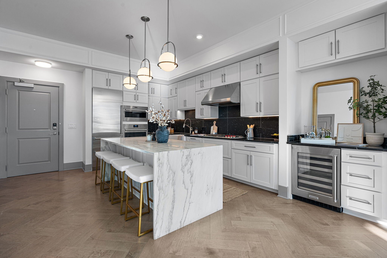
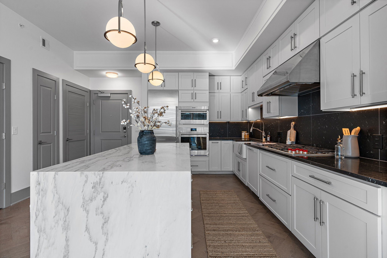
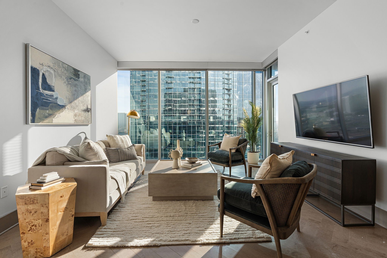
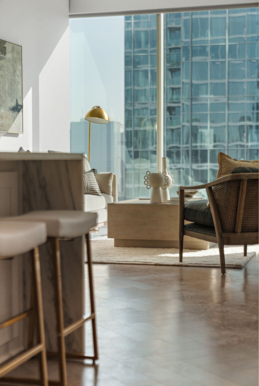


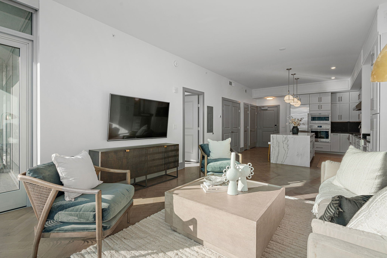
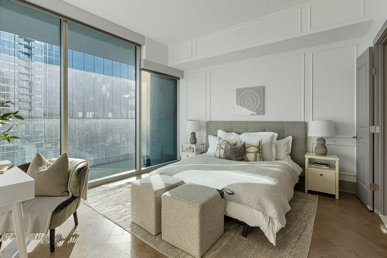
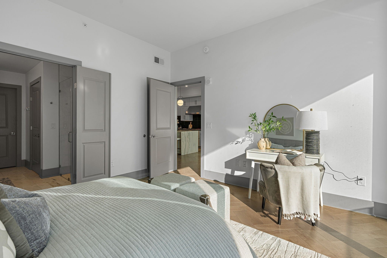

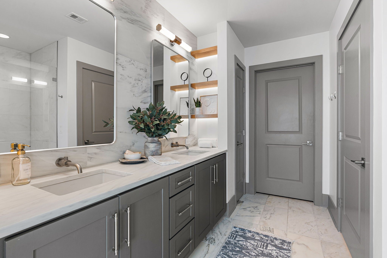
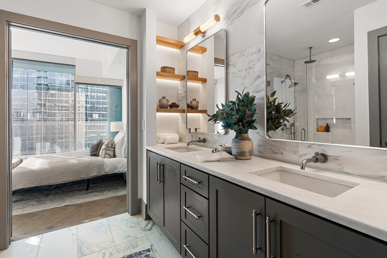
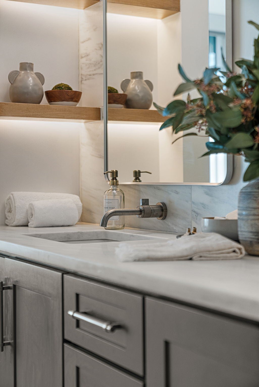
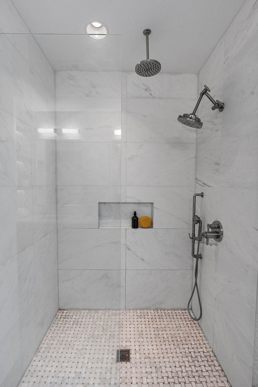
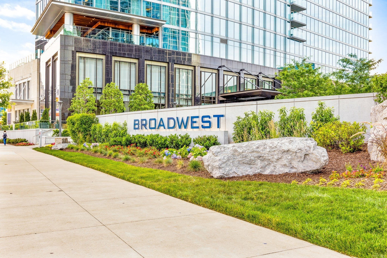
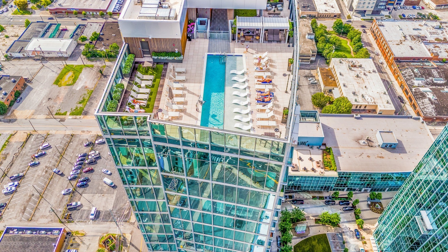
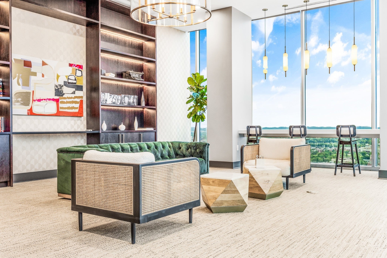

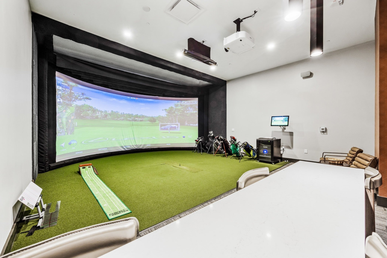
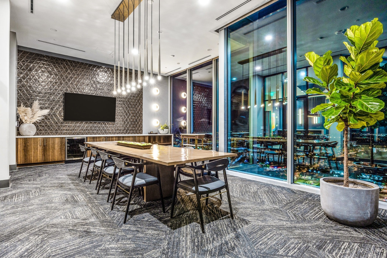
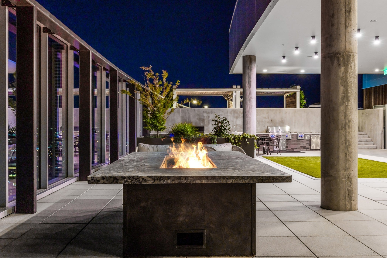
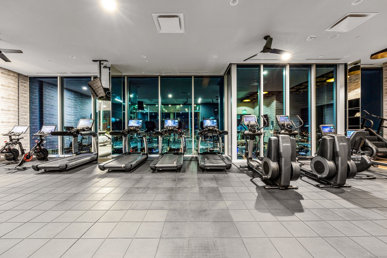
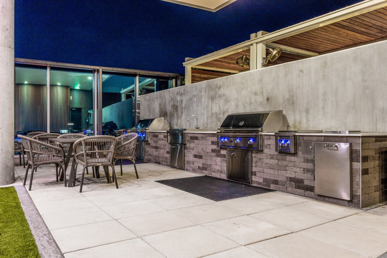
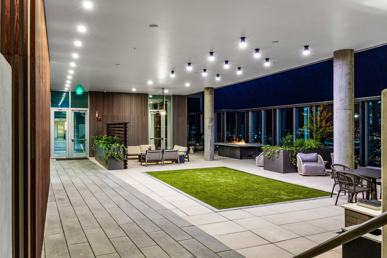
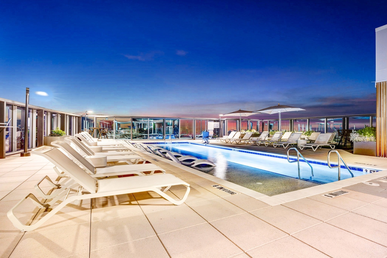
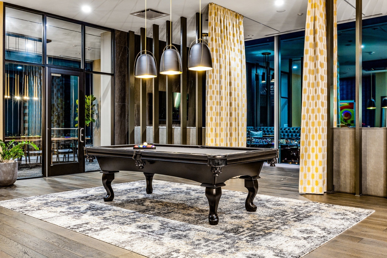

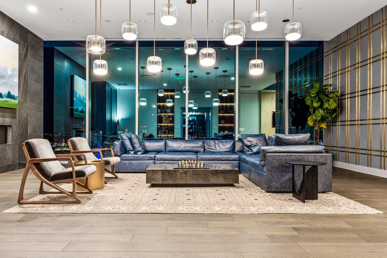
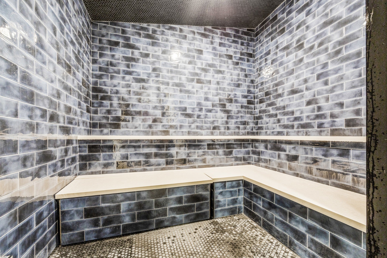
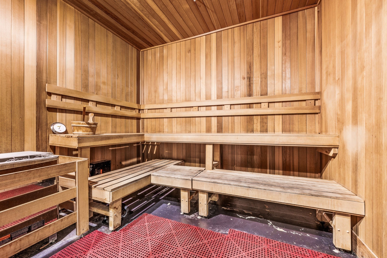
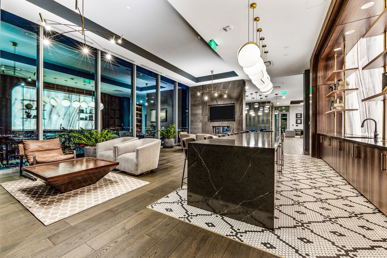
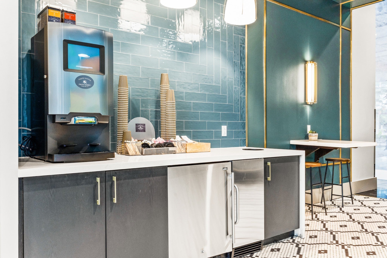
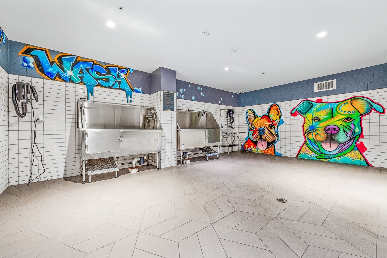
 Copyright 2025 RealTracs Solutions.
Copyright 2025 RealTracs Solutions.