$345,000 - 829 Tommy Oliver Rd, Clarksville
- 4
- Bedrooms
- 2
- Baths
- 2,408
- SQ. Feet
- 1.5
- Acres
This stunning three story, all brick home is a gem situated on a sprawling 1.5 acre lot RUAL AREA COUNTRY. LIVING NO HOA RESTRICTIONS. Recently renovated, it boasts modern upgrades throughout, including a new roof, windows, flooring, lighting fixtures, bath tub and shower, and freshly painted. The home features two newly added separated living units, ideal for multi-generational living or rent opportunities, with easy access to both the upstairs and downstairs areas. The inviting exterior includes a spacious front desk and a covered porch, perfect for entertaining or relaxing outdoors. In the rear, you'll find an unfinished basest with a one car garage n additional parking space. Inside, the main level offers two bedrooms, including a master bedroom great for a nursery close to the master for easy access. The top floor features two more bedrooms and a full bath, providing plenty of space and comfortable for family or guest. Nested in the heart of Clarksville easy access to Ft Campbell, VA facilities , mins from major interstates, and shopping centers, this property offers both convenience and charm. Whether you're looking for a family home or an investment opportunity, this beautifully upgraded property checks all the boxes. Want a farm or wildlife this is the property .
Essential Information
-
- MLS® #:
- 2766069
-
- Price:
- $345,000
-
- Bedrooms:
- 4
-
- Bathrooms:
- 2.00
-
- Full Baths:
- 2
-
- Square Footage:
- 2,408
-
- Acres:
- 1.50
-
- Year Built:
- 1997
-
- Type:
- Residential
-
- Sub-Type:
- Single Family Residence
-
- Style:
- Cape Cod
-
- Status:
- Active
Community Information
-
- Address:
- 829 Tommy Oliver Rd
-
- Subdivision:
- RURAL
-
- City:
- Clarksville
-
- County:
- Montgomery County, TN
-
- State:
- TN
-
- Zip Code:
- 37042
Amenities
-
- Utilities:
- Water Available
-
- Parking Spaces:
- 1
-
- # of Garages:
- 1
-
- Garages:
- Garage Faces Rear
Interior
-
- Interior Features:
- Ceiling Fan(s), Extra Closets, Pantry
-
- Appliances:
- Dishwasher, Microwave, Refrigerator, Electric Oven, Cooktop
-
- Heating:
- Central
-
- Cooling:
- Ceiling Fan(s), Central Air
-
- # of Stories:
- 3
Exterior
-
- Construction:
- Brick
School Information
-
- Elementary:
- Woodlawn Elementary
-
- Middle:
- New Providence Middle
-
- High:
- Northwest High School
Additional Information
-
- Date Listed:
- December 4th, 2024
-
- Days on Market:
- 194
Listing Details
- Listing Office:
- Exp Realty
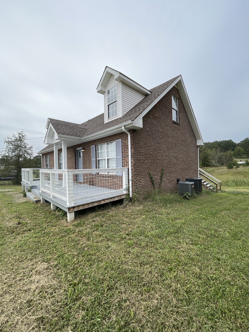
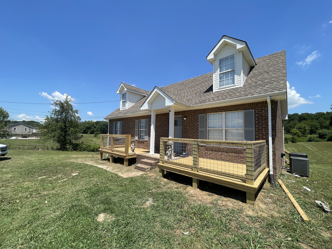
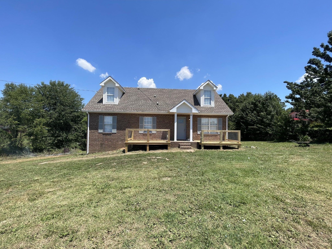
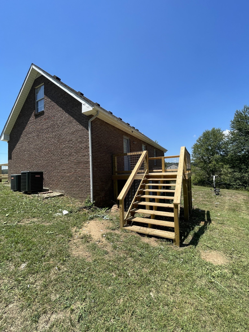
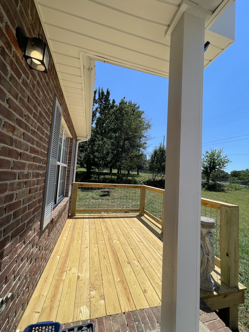
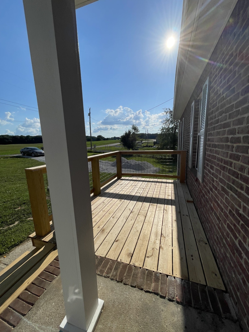
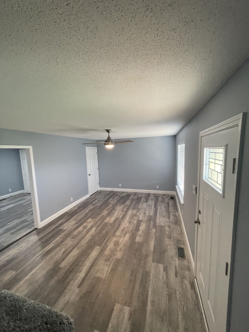
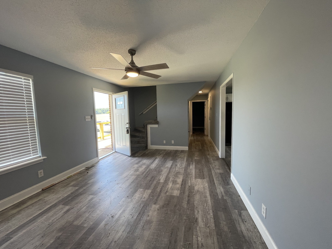
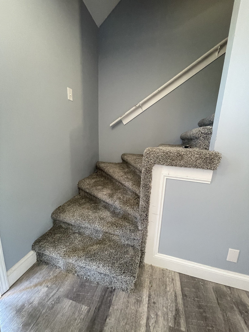
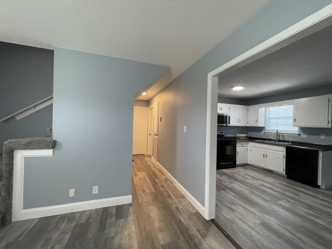
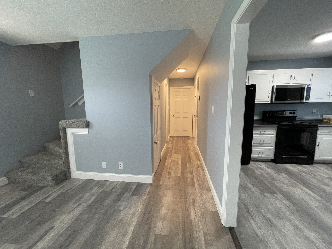
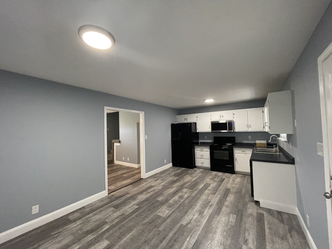
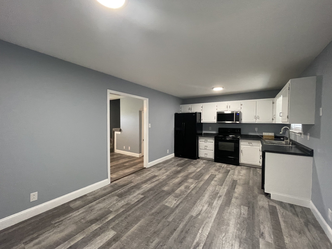
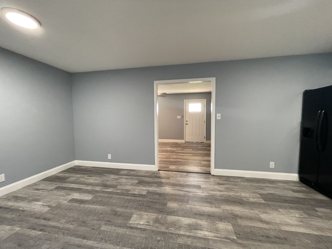
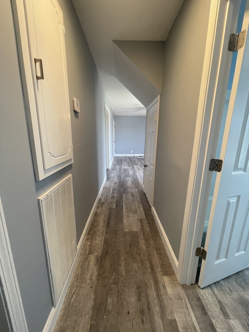


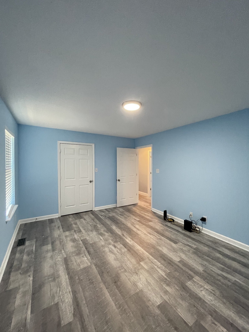
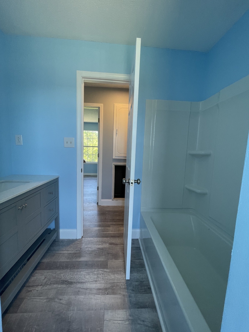
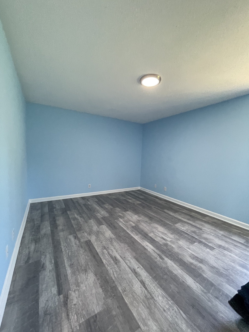
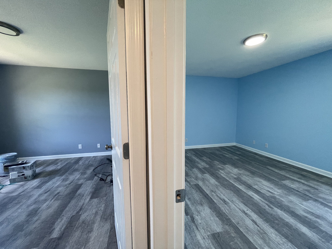
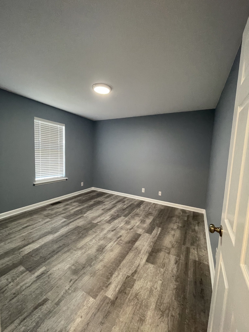
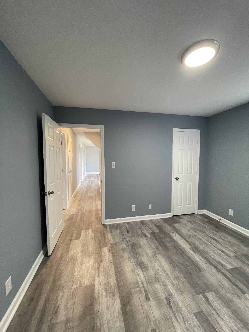
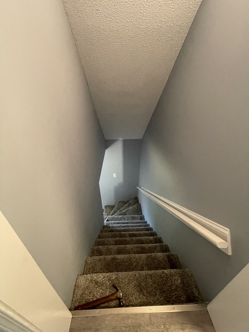
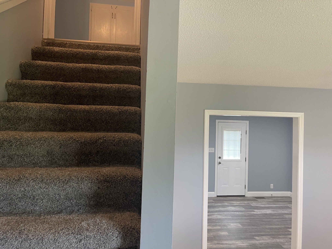
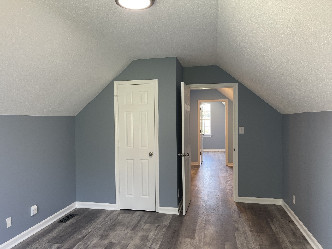
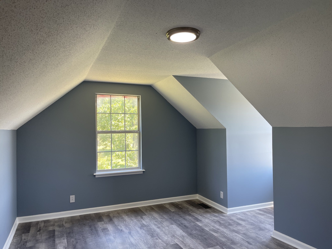
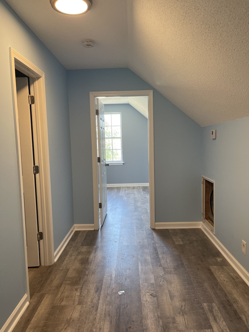
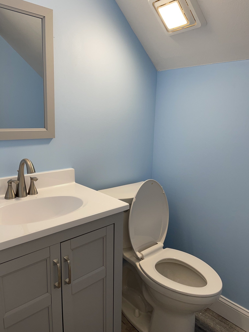
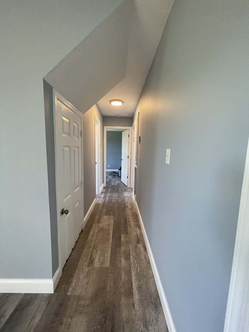
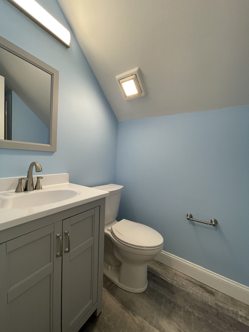

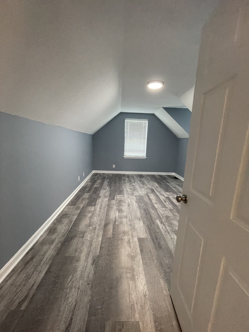
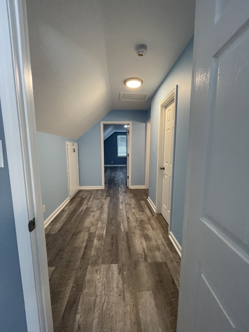
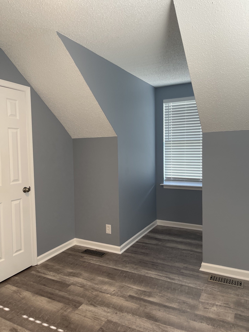
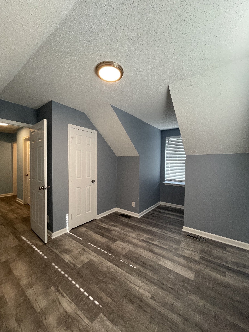
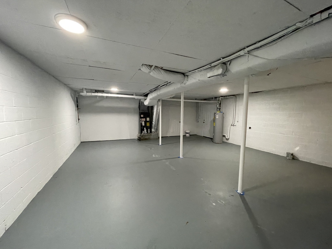
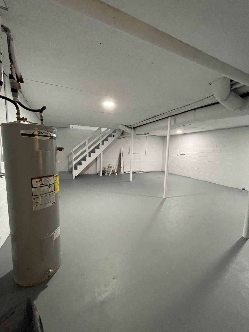
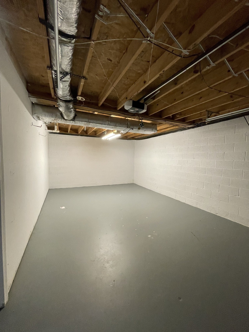
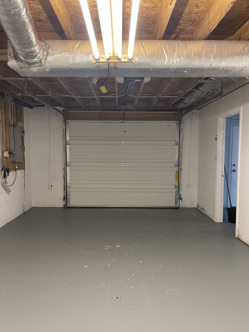
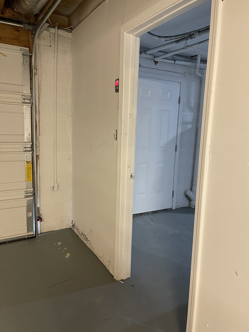
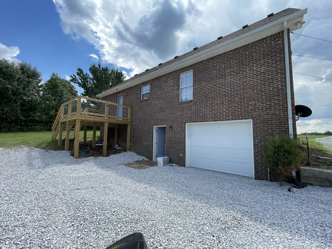
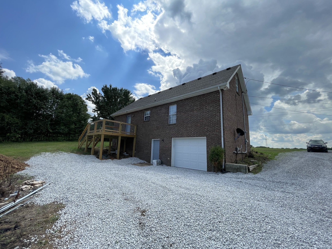
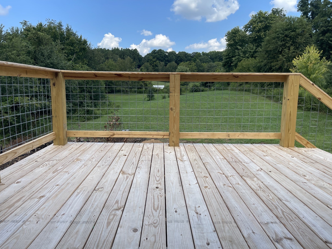
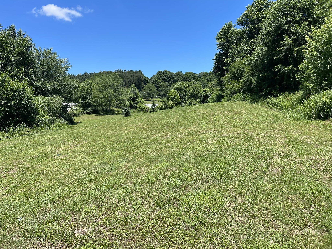
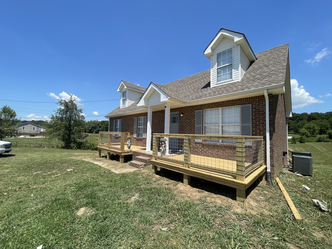
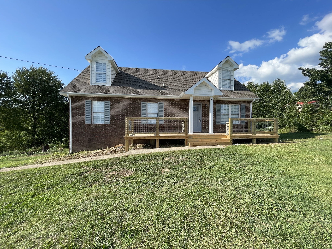
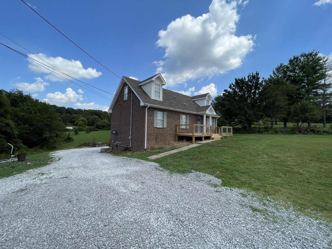
 Copyright 2025 RealTracs Solutions.
Copyright 2025 RealTracs Solutions.