$4,500,000 - 160 2nd Ave S 3001, Nashville
- 2
- Bedrooms
- 2½
- Baths
- 2,323
- SQ. Feet
- 2022
- Year Built
Nestled within the prestigious and exclusive Four Seasons building in Nashville on the Northwest corner, this extraordinary "Estate Plan" luxury condo presents a unique and opulent living experience. With floor-to-ceiling windows throughout, you'll have panoramic Downtown, River and Stadium views that are unparalleled. This customized corner residence on the 30th floor is one of a kind and stands out with its distinctive dark paint palette, creating an elegant and sophisticated ambiance. Featured in Nashville Lifestyles Magazine, this condo comes equipped with 2 bedrooms, office, 2.5 baths, custom grand primary closet and access to 2 parking spots via valet parking. Electronic shades throughout and Lutron lighting tech installed. Owners have direct access to all hotel amenities including room service, valet parking, spa, fitness center, pool, as well as the private Residents only amenity floor with lounge, fitness center, media room, and sky deck. Dog park across street.
Essential Information
-
- MLS® #:
- 2765936
-
- Price:
- $4,500,000
-
- Bedrooms:
- 2
-
- Bathrooms:
- 2.50
-
- Full Baths:
- 2
-
- Half Baths:
- 1
-
- Square Footage:
- 2,323
-
- Acres:
- 0.00
-
- Year Built:
- 2022
-
- Type:
- Residential
-
- Sub-Type:
- High Rise
-
- Style:
- Contemporary
-
- Status:
- Active
Community Information
-
- Address:
- 160 2nd Ave S 3001
-
- Subdivision:
- Four Seasons Private Residences
-
- City:
- Nashville
-
- County:
- Davidson County, TN
-
- State:
- TN
-
- Zip Code:
- 37201
Amenities
-
- Amenities:
- Fitness Center, Gated, Pool
-
- Utilities:
- Electricity Available, Water Available, Cable Connected
-
- Parking Spaces:
- 2
-
- # of Garages:
- 2
-
- Garages:
- Private
-
- View:
- City, River
-
- Has Pool:
- Yes
-
- Pool:
- In Ground
Interior
-
- Interior Features:
- Elevator, Smart Light(s), Smart Thermostat, Walk-In Closet(s), High Speed Internet
-
- Appliances:
- Dishwasher, Dryer, Freezer, Microwave, Refrigerator, Washer, Double Oven, Electric Oven, Gas Range
-
- Heating:
- Central
-
- Cooling:
- Central Air, Electric
-
- # of Stories:
- 1
Exterior
-
- Exterior Features:
- Balcony
-
- Lot Description:
- Views
-
- Roof:
- Membrane
-
- Construction:
- Other
School Information
-
- Elementary:
- Jones Paideia Magnet
-
- Middle:
- John Early Paideia Magnet
-
- High:
- Pearl Cohn Magnet High School
Additional Information
-
- Date Listed:
- December 4th, 2024
-
- Days on Market:
- 330
Listing Details
- Listing Office:
- Synergy Realty Network, Llc
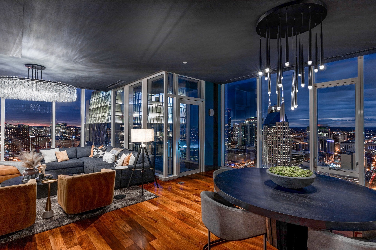



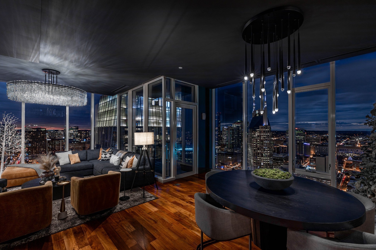

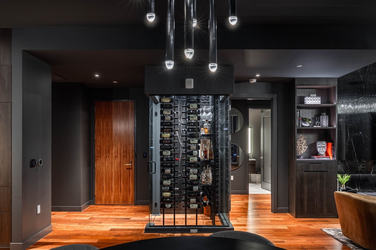

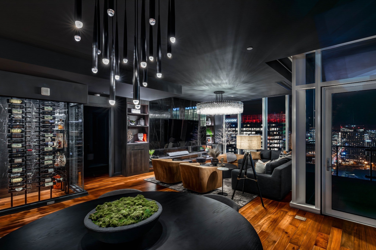
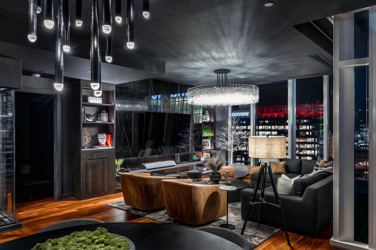
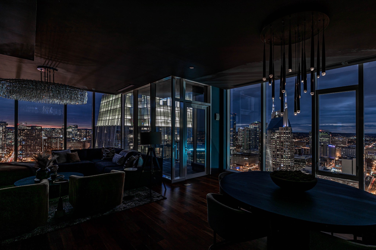


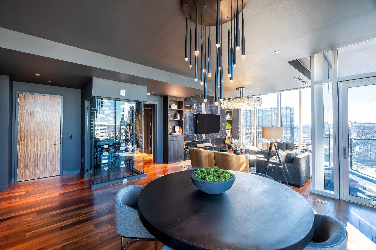
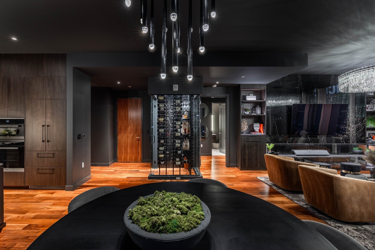
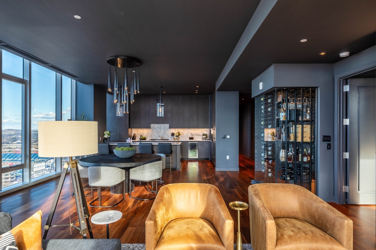
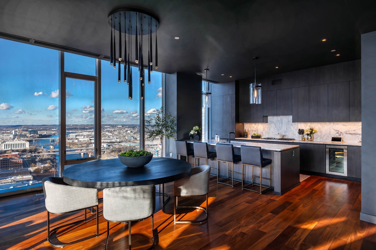
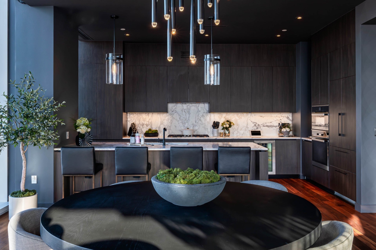
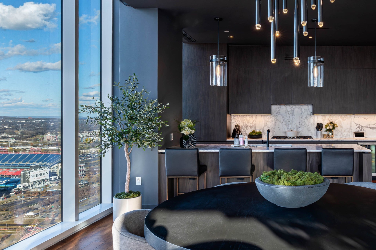
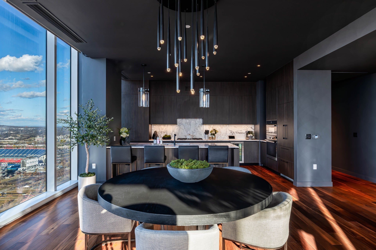
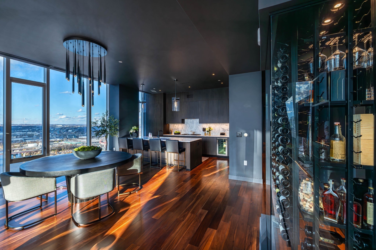
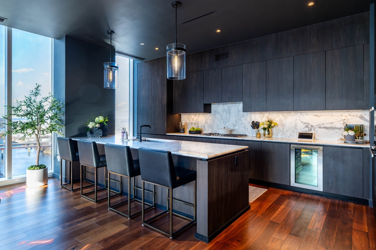
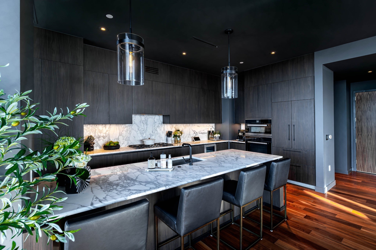
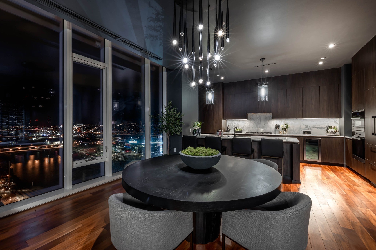
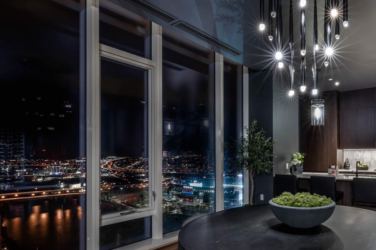


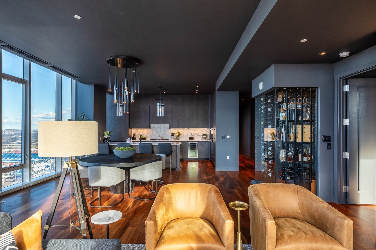
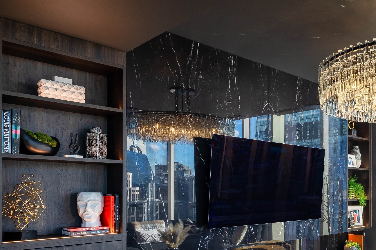
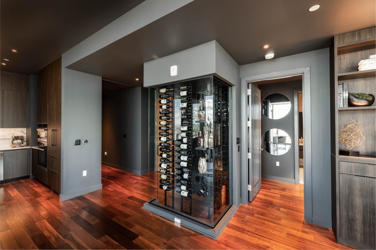
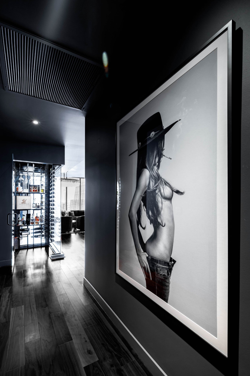
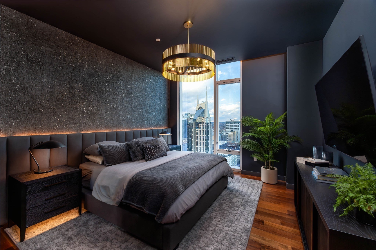
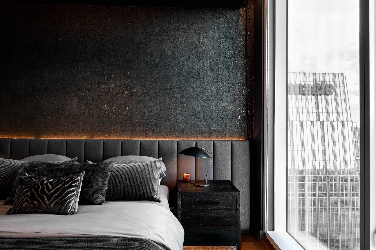
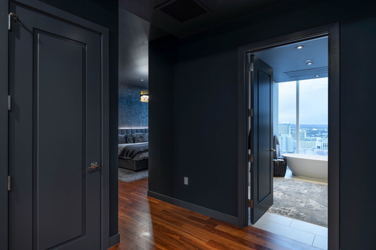
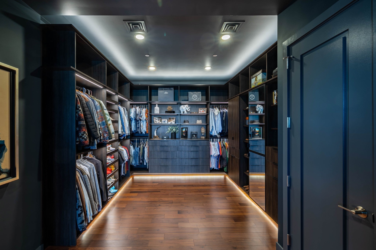
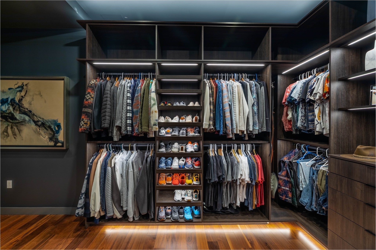
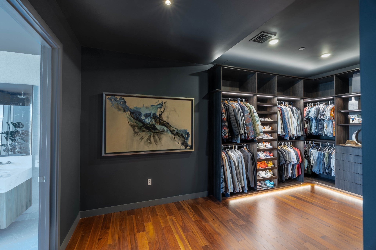
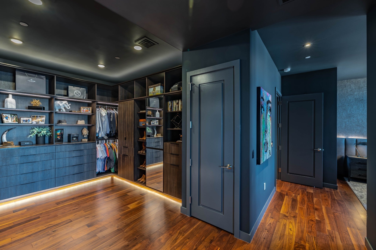
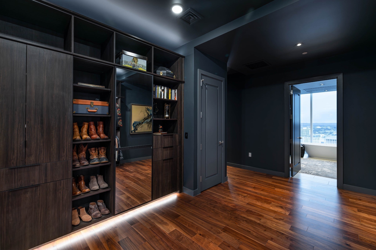
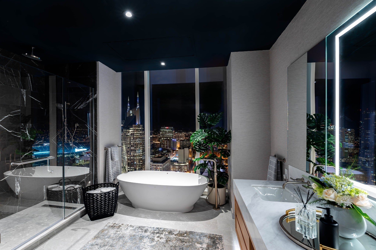
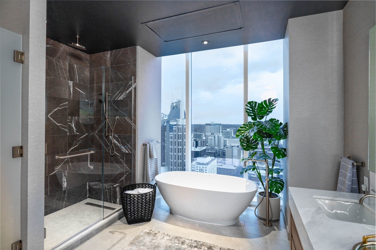
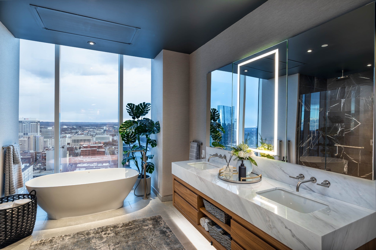
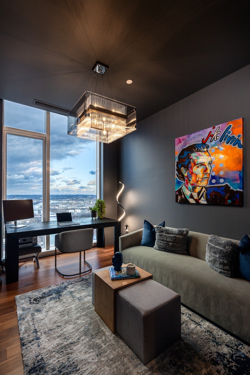
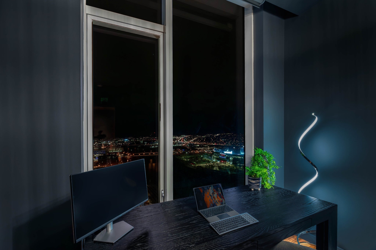
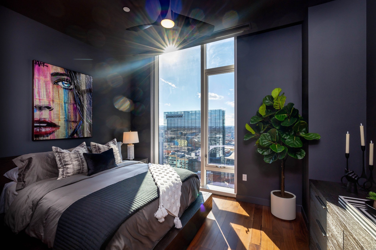


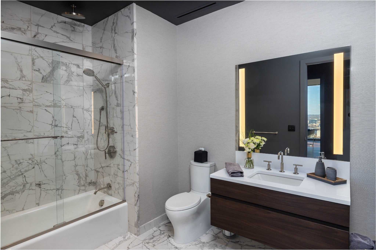

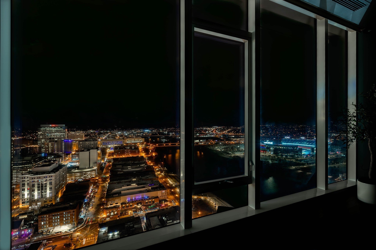


 Copyright 2025 RealTracs Solutions.
Copyright 2025 RealTracs Solutions.