$198,500 - 316 Hemlock Cir, Cookeville
- 2
- Bedrooms
- 2
- Baths
- 630
- SQ. Feet
- 0.08
- Acres
Like new cottage style home located close to town and near all of the necessities! You have a corner lot providing a driveway that leads into a carport + outdoor storage, as well as a covered front porch. Walking in is your open concept living area and kitchen with island space. Down the hall is your first bedroom + full bath with a shower/tub combo. The back of the home also offers another bedroom + bathroom with a walk- in shower as well as your stackable washer dryer area. All the closets have great shelving systems for storage. The neighborhood provides sidewalks and a easy, modern living style! 13 month home warranty for peace of mind.
Essential Information
-
- MLS® #:
- 2765889
-
- Price:
- $198,500
-
- Bedrooms:
- 2
-
- Bathrooms:
- 2.00
-
- Full Baths:
- 2
-
- Square Footage:
- 630
-
- Acres:
- 0.08
-
- Year Built:
- 2022
-
- Type:
- Residential
-
- Sub-Type:
- Single Family Residence
-
- Style:
- Ranch
-
- Status:
- Active
Community Information
-
- Address:
- 316 Hemlock Cir
-
- Subdivision:
- Magnolia Creek Phii
-
- City:
- Cookeville
-
- County:
- Putnam County, TN
-
- State:
- TN
-
- Zip Code:
- 38501
Amenities
-
- Utilities:
- Water Available
-
- Parking Spaces:
- 1
-
- Garages:
- Attached, Concrete, Driveway
-
- View:
- City
Interior
-
- Interior Features:
- Ceiling Fan(s), Storage, Primary Bedroom Main Floor, High Speed Internet
-
- Appliances:
- Electric Oven, Electric Range, Dryer, Refrigerator, Washer
-
- Heating:
- Central, Electric
-
- Cooling:
- Ceiling Fan(s), Electric
-
- # of Stories:
- 1
Exterior
-
- Exterior Features:
- Storage Building
-
- Lot Description:
- Cleared, Corner Lot, Level
-
- Roof:
- Shingle
-
- Construction:
- Masonite
School Information
-
- Elementary:
- Northeast Elementary
-
- Middle:
- Avery Trace Middle School
-
- High:
- Cookeville High School
Additional Information
-
- Date Listed:
- December 4th, 2024
-
- Days on Market:
- 154
Listing Details
- Listing Office:
- Skender-newton Realty
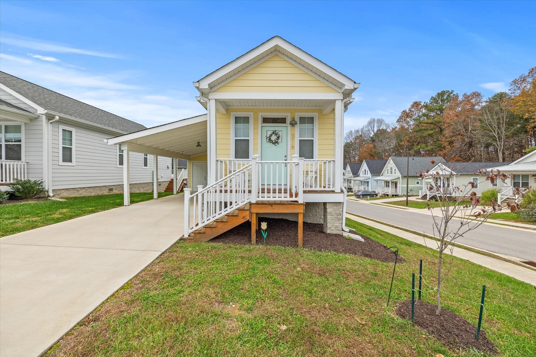
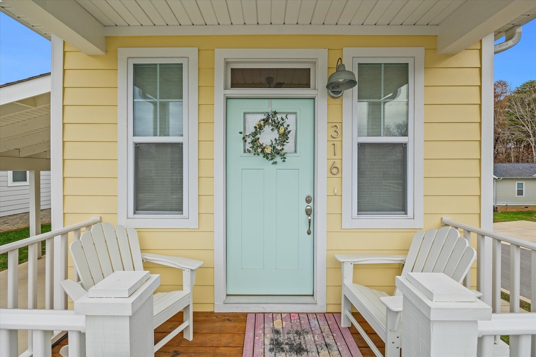
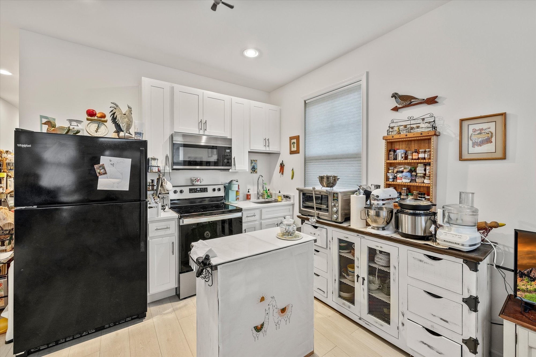
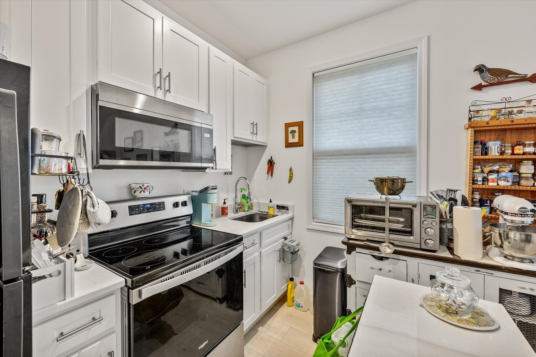
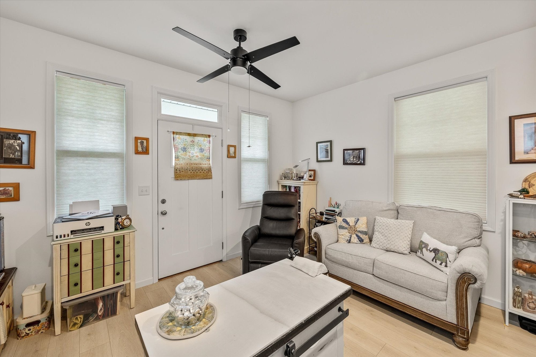
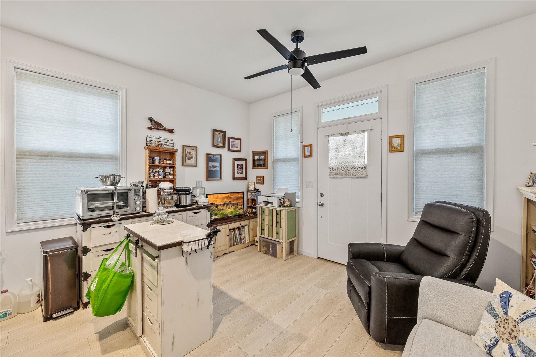
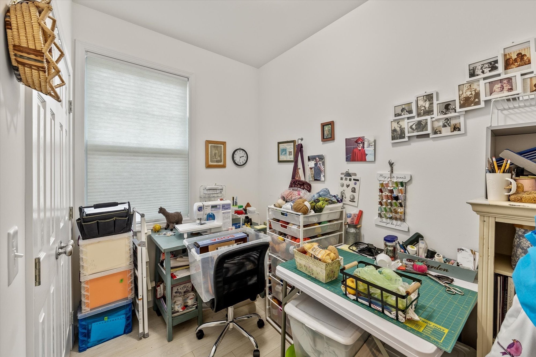
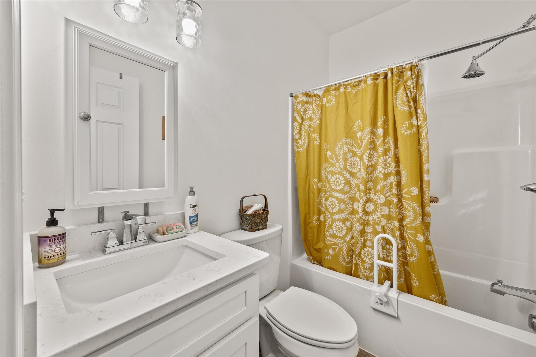
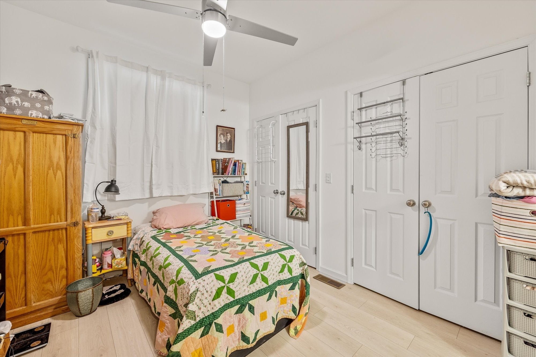
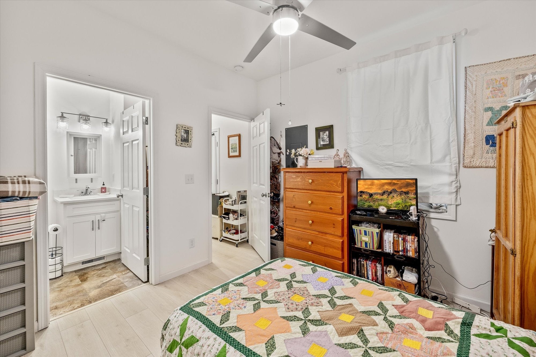
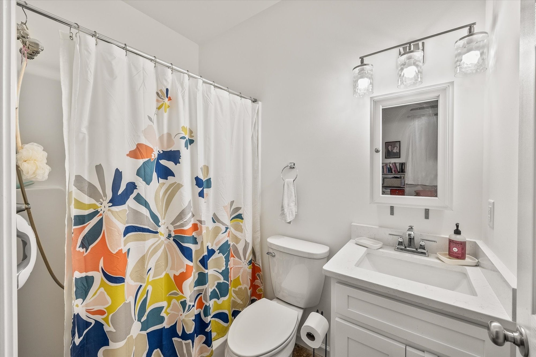
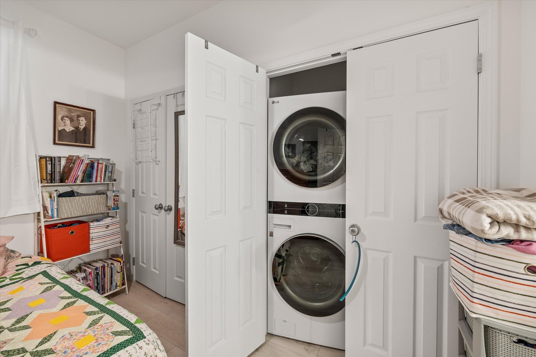
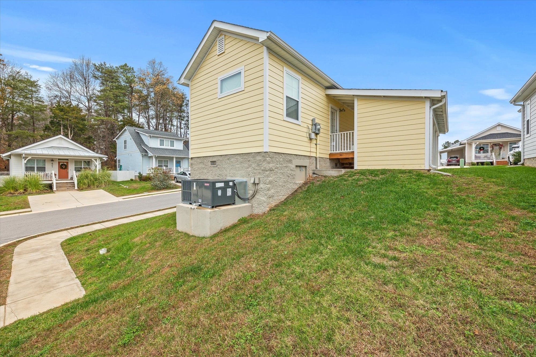
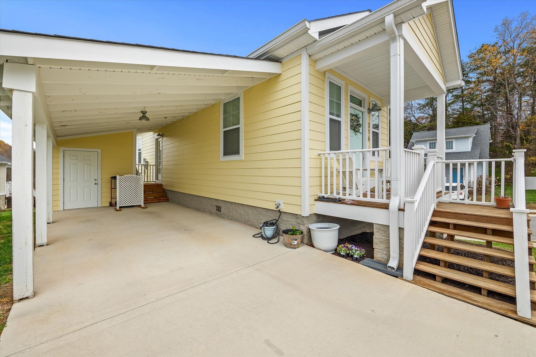
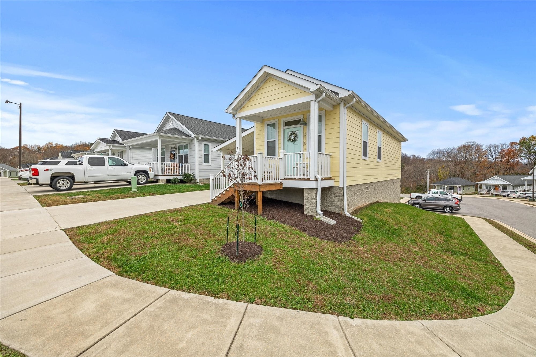
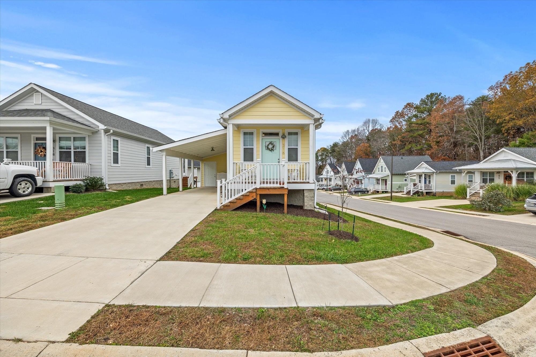
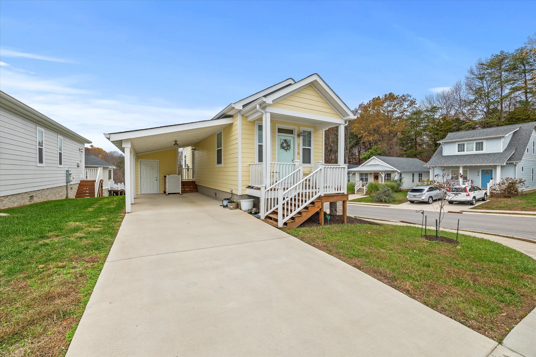
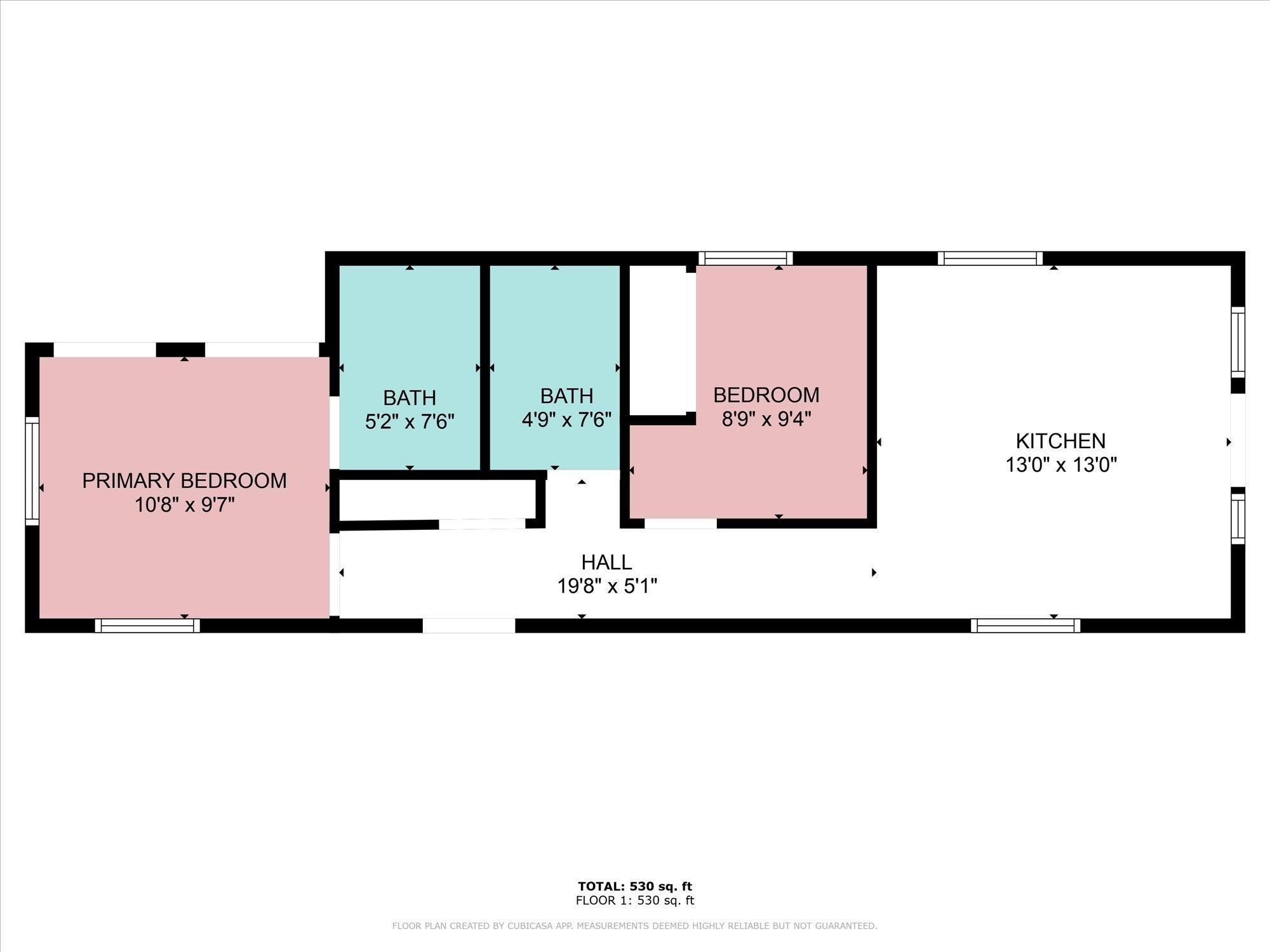
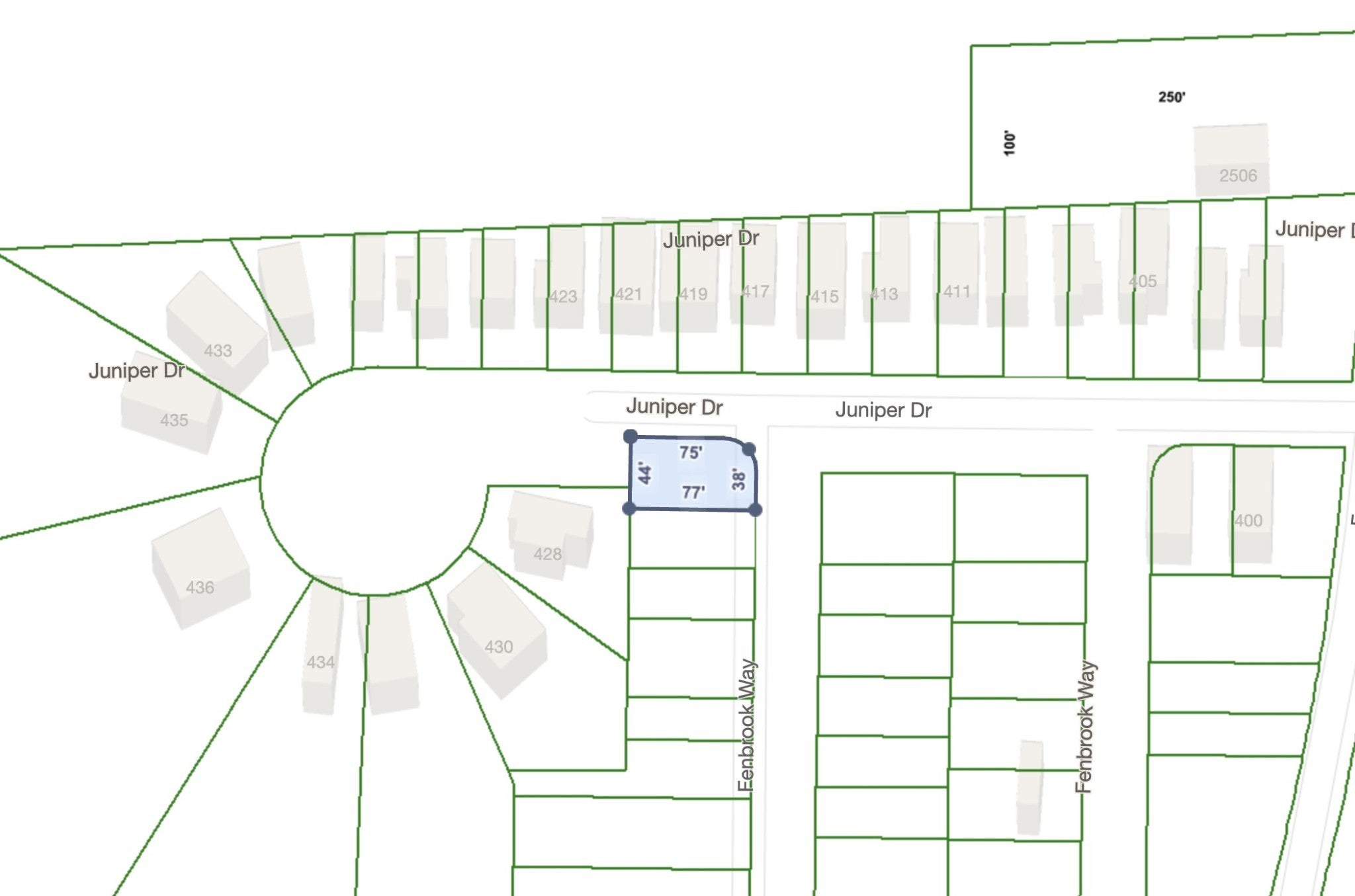
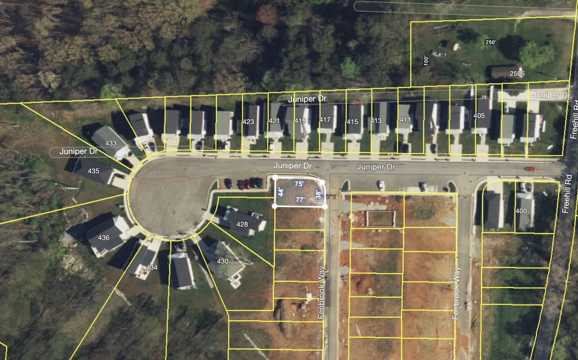
 Copyright 2025 RealTracs Solutions.
Copyright 2025 RealTracs Solutions.