$360,000 - 116 Lucerne Ln, Clarksville
- 4
- Bedrooms
- 2½
- Baths
- 2,206
- SQ. Feet
- 0.23
- Acres
Seller to contribute towards buyer closing costs AND will allow early occupancy prior to closing! NO BACKYARD NEIGHBORS and a fully privacy fenced backyard on a level lot for maximum outdoor enjoyment! Step into this well cared for home with soaring ceilings in the entryway, a formal dining room and and open layout kitchen and living room. Kitchen features granite counters, stainless steel appliances, and a large pantry. Spacious living room is made extra cozy by the gas fireplace, and looks out over the peaceful treelined backyard with covered deck. The primary bedroom has a double tray ceiling and attached primary bathroom boasts separate double vanities, a large tiled shower with seat, and XL walk-in closet. The three remaining bedrooms all have walk-in closets, and there is a dedicated laundry room. Close to Ft. Campbell, Publix, & everything you need on Wilma Rudolph!
Essential Information
-
- MLS® #:
- 2763989
-
- Price:
- $360,000
-
- Bedrooms:
- 4
-
- Bathrooms:
- 2.50
-
- Full Baths:
- 2
-
- Half Baths:
- 1
-
- Square Footage:
- 2,206
-
- Acres:
- 0.23
-
- Year Built:
- 2021
-
- Type:
- Residential
-
- Sub-Type:
- Single Family Residence
-
- Status:
- Under Contract - Not Showing
Community Information
-
- Address:
- 116 Lucerne Ln
-
- Subdivision:
- Chalet Hills
-
- City:
- Clarksville
-
- County:
- Montgomery County, TN
-
- State:
- TN
-
- Zip Code:
- 37040
Amenities
-
- Utilities:
- Electricity Available, Water Available
-
- Parking Spaces:
- 2
-
- # of Garages:
- 2
-
- Garages:
- Attached
Interior
-
- Appliances:
- Dishwasher, Freezer, Microwave, Refrigerator, Electric Oven, Cooktop
-
- Heating:
- Central, Electric
-
- Cooling:
- Central Air, Electric
-
- Fireplace:
- Yes
-
- # of Fireplaces:
- 1
-
- # of Stories:
- 2
Exterior
-
- Roof:
- Shingle
-
- Construction:
- Vinyl Siding
School Information
-
- Elementary:
- Oakland Elementary
-
- Middle:
- Northeast Middle
-
- High:
- Northeast High School
Additional Information
-
- Date Listed:
- November 27th, 2024
-
- Days on Market:
- 202
Listing Details
- Listing Office:
- Exp Realty
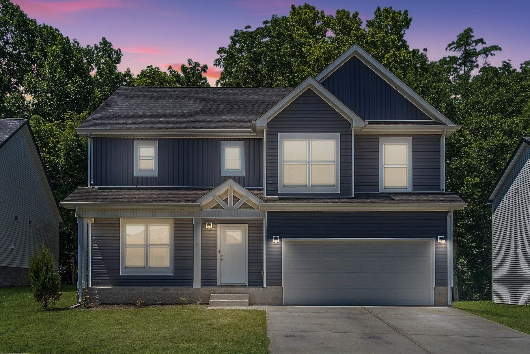
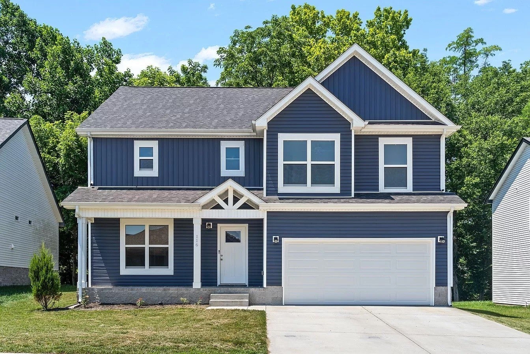
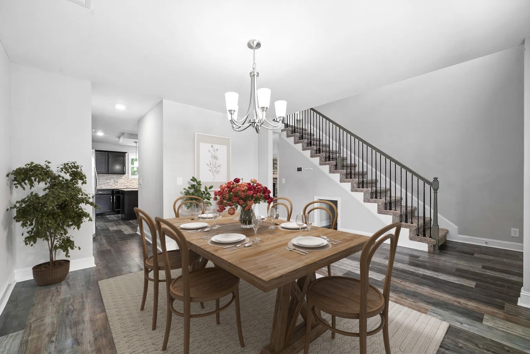
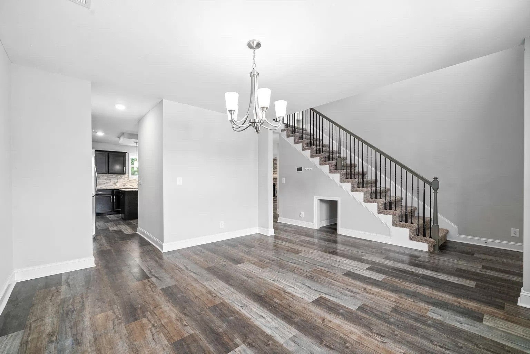
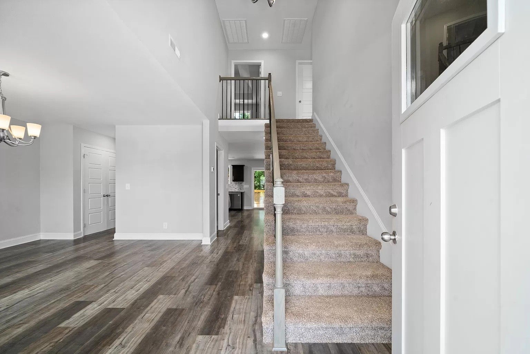
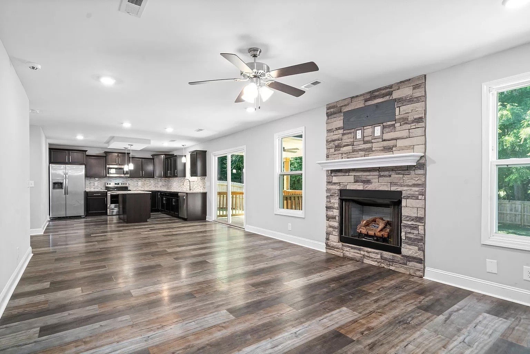
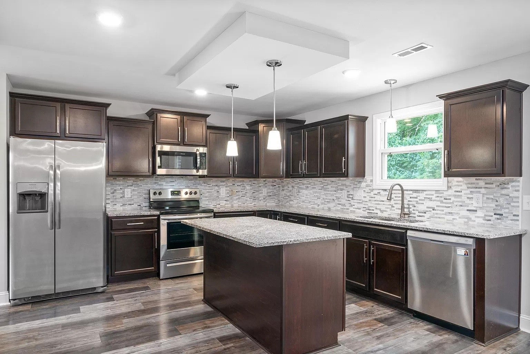
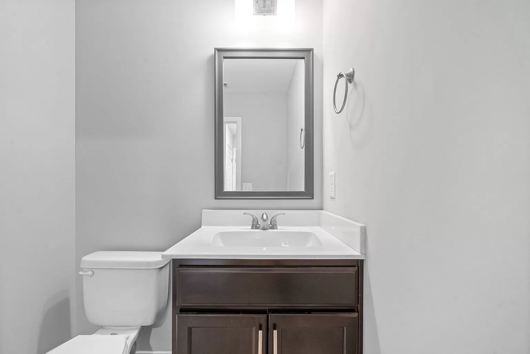
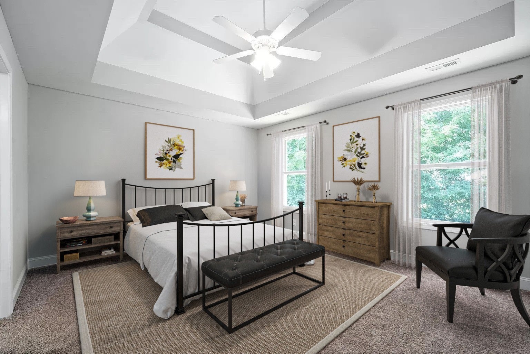
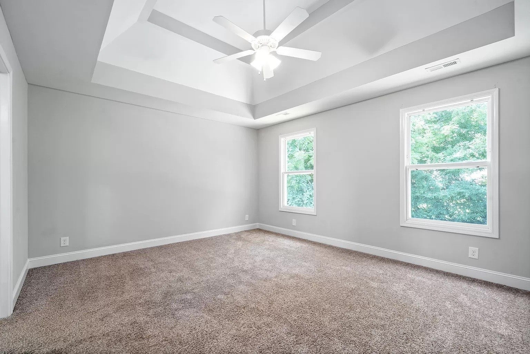
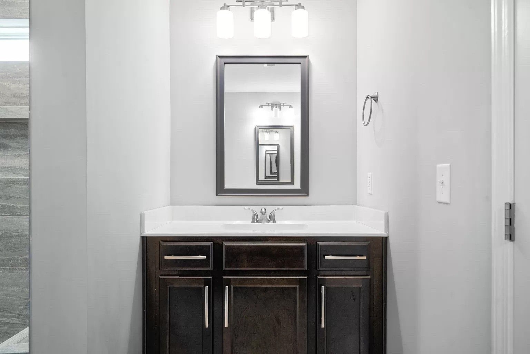
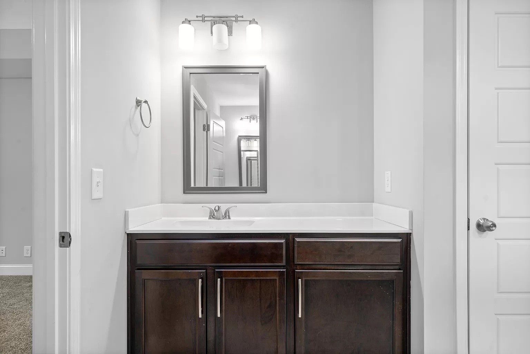
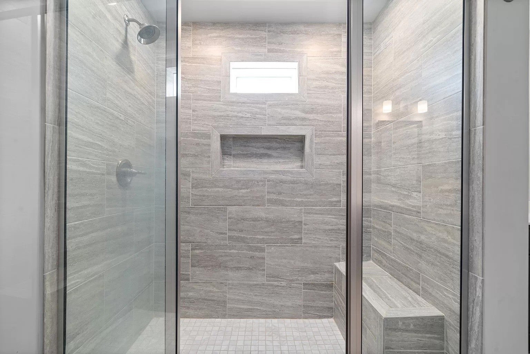
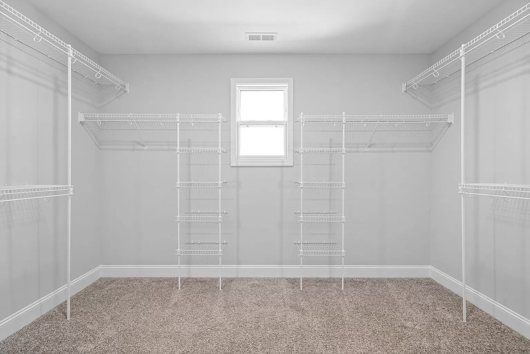
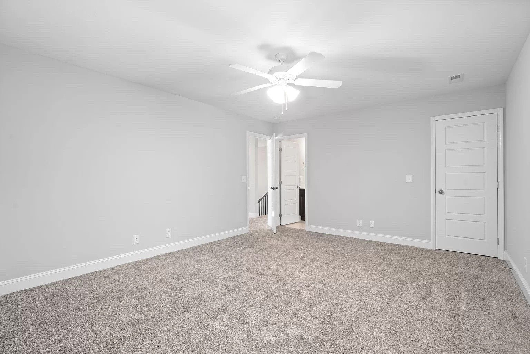
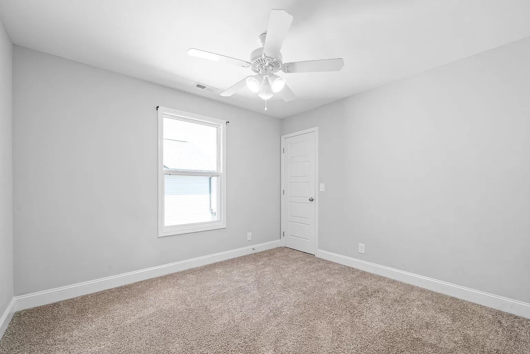
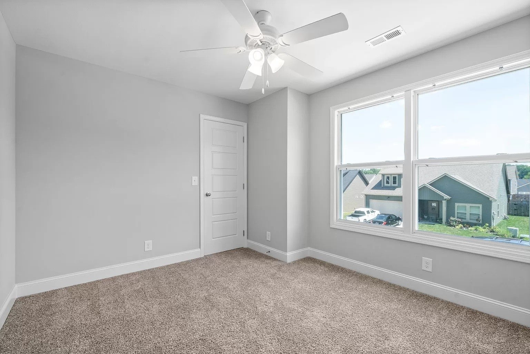
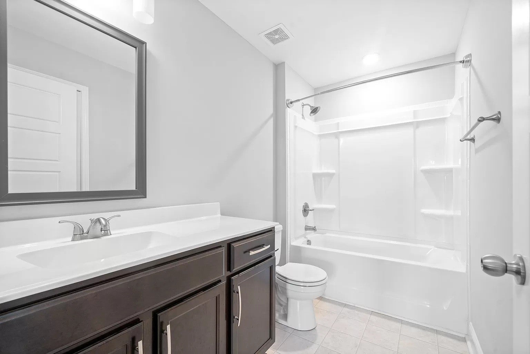
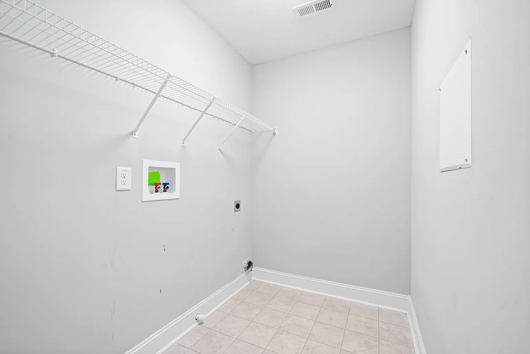
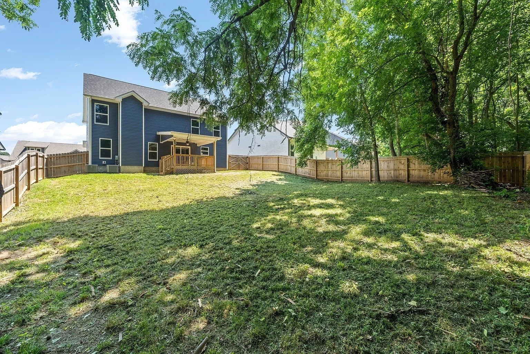
 Copyright 2025 RealTracs Solutions.
Copyright 2025 RealTracs Solutions.