$2,035 - 1219 Phillips St A, Nashville
- 3
- Bedrooms
- 2
- Baths
- 1,223
- SQ. Feet
- 2024
- Year Built
Brand New Affordable Housing Luxury In Nashville Newly built homes in Nashville! These beautiful homes range from 2-3 bedrooms and 2-2.5 bathrooms, with square footage starting from 1,033 to 1,223. Designer features included upgraded flooring, stainless steel appliances, upgraded cabinets, countertops and paint throughout the homes. Prime location of the homes - easy access to I40 & I65, near higher education, restaurants, farmer's market, cultural attractions, and minutes away to downtown Nashville. Sustainable affordable housing solutions. Rental criteria to meet 2024 income criteria. Applicants cannot exceed the following maximum income: 2 persons $51,360, 3 persons: $57,780, 4 persons: $64,140, 5 persons: $69,300, 6 persons: $74,460. App fee $50, Security Deposit is equal to One Month's Rent. Credit Score Minimum 600, no negative rental history and applicant must provide proof of income. Small Pets only with Owner's approval ($300 pet fee applies). Apply online at www.rentcryeleike.com. City covers trash, occupants cover all other utilities. One time administrative fee of $125.00 will be waived.
Essential Information
-
- MLS® #:
- 2763947
-
- Price:
- $2,035
-
- Bedrooms:
- 3
-
- Bathrooms:
- 2.00
-
- Full Baths:
- 2
-
- Square Footage:
- 1,223
-
- Acres:
- 0.00
-
- Year Built:
- 2024
-
- Type:
- Residential Lease
-
- Sub-Type:
- Single Family Residence
-
- Status:
- Active
Community Information
-
- Address:
- 1219 Phillips St A
-
- Subdivision:
- Homes At 1219 Phillips St
-
- City:
- Nashville
-
- County:
- Davidson County, TN
-
- State:
- TN
-
- Zip Code:
- 37208
Amenities
-
- Utilities:
- Water Available
-
- Parking Spaces:
- 2
-
- Garages:
- Driveway
Interior
-
- Appliances:
- Dishwasher, Microwave, Oven, Refrigerator, Stainless Steel Appliance(s)
-
- Heating:
- Central
-
- Cooling:
- Ceiling Fan(s), Central Air
School Information
-
- Elementary:
- Park Avenue Enhanced Option
-
- Middle:
- Moses McKissack Middle
-
- High:
- Pearl Cohn Magnet High School
Additional Information
-
- Date Listed:
- November 27th, 2024
-
- Days on Market:
- 162
Listing Details
- Listing Office:
- Crye-leike Property Management
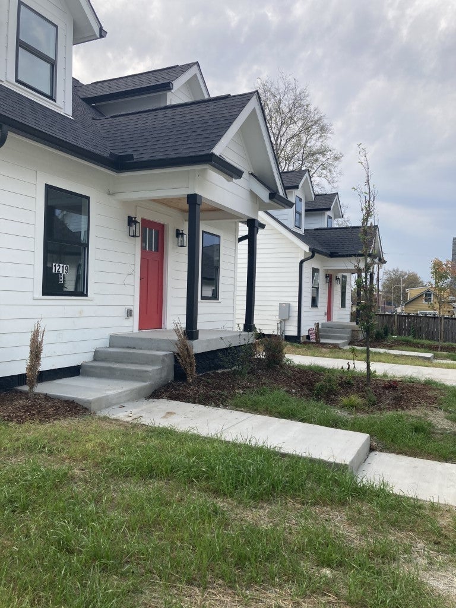

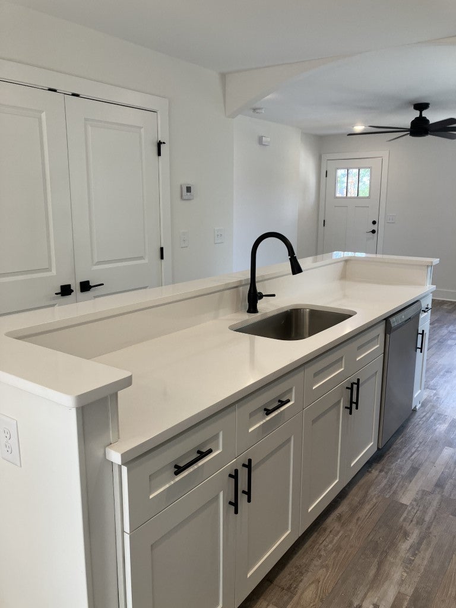
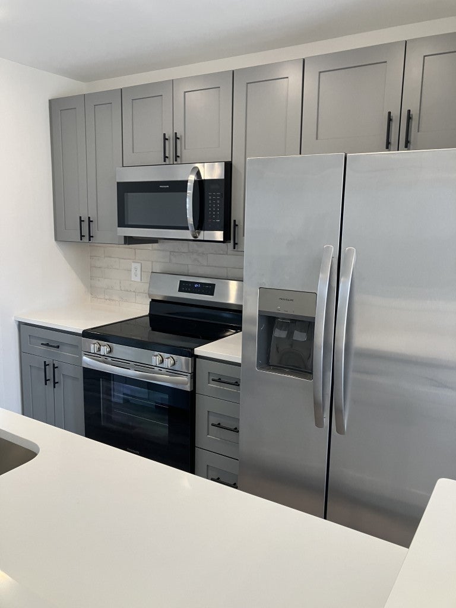
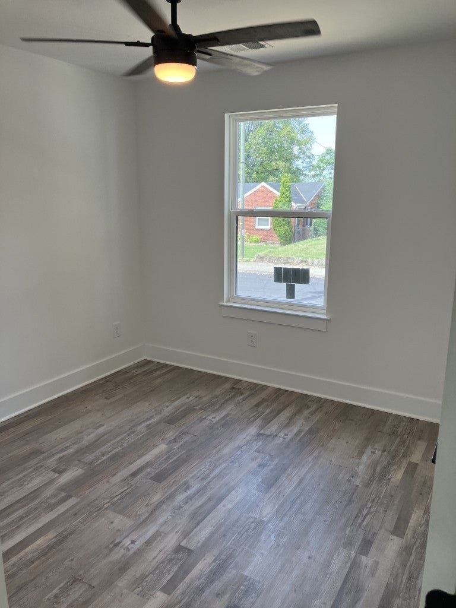
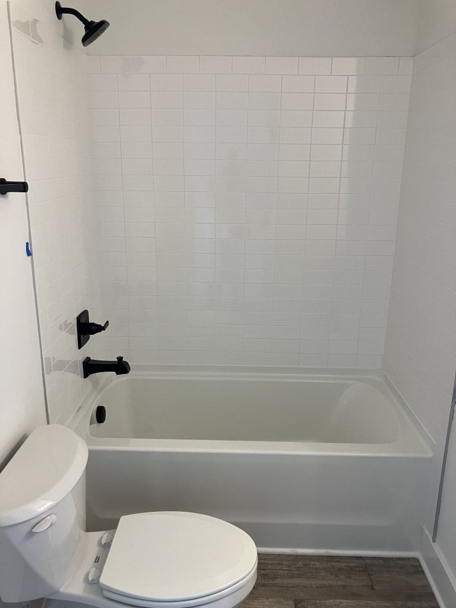
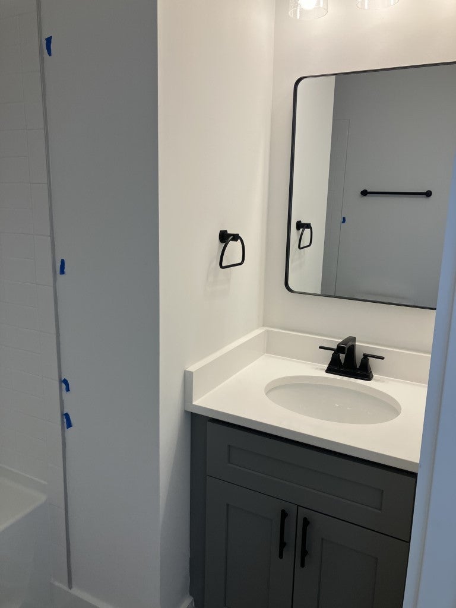

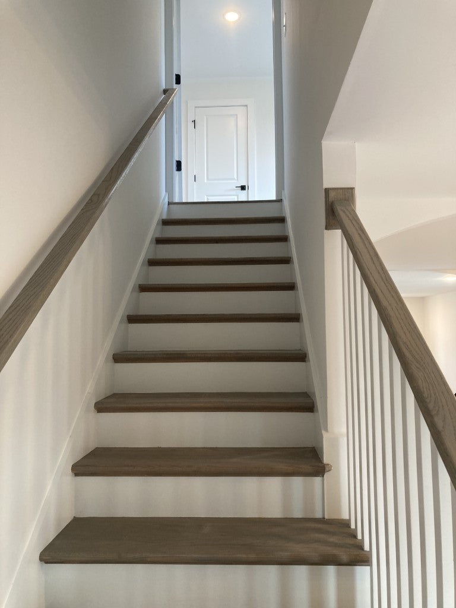
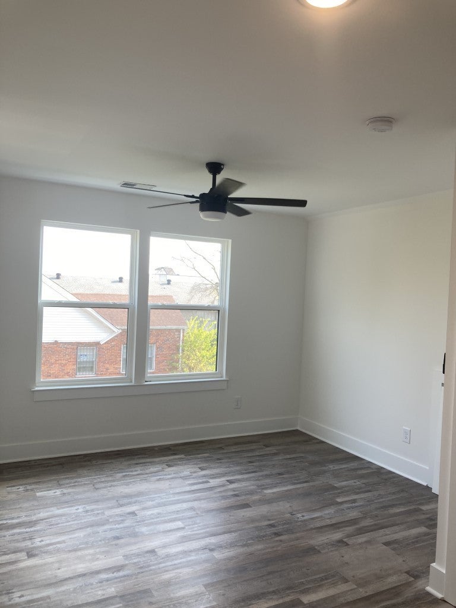
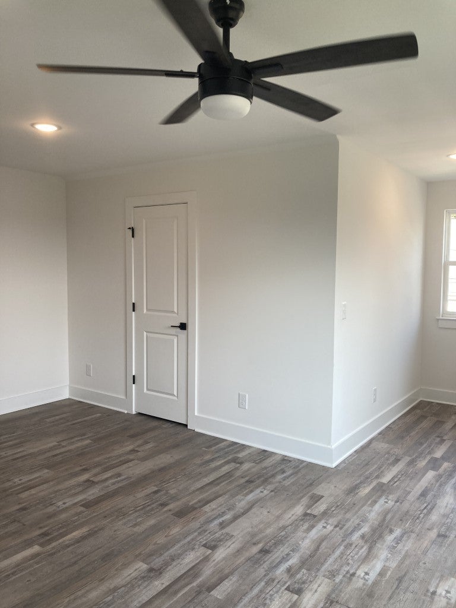
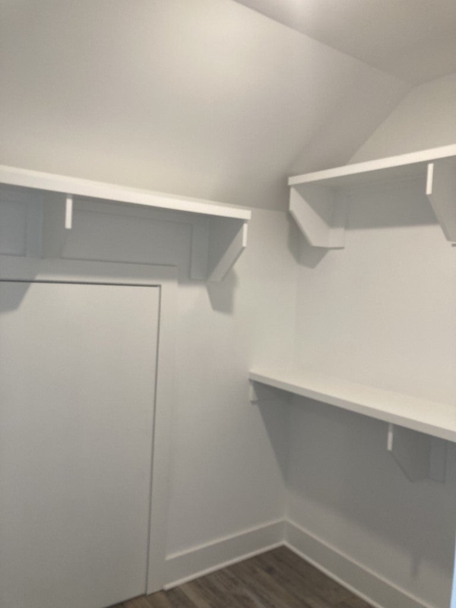
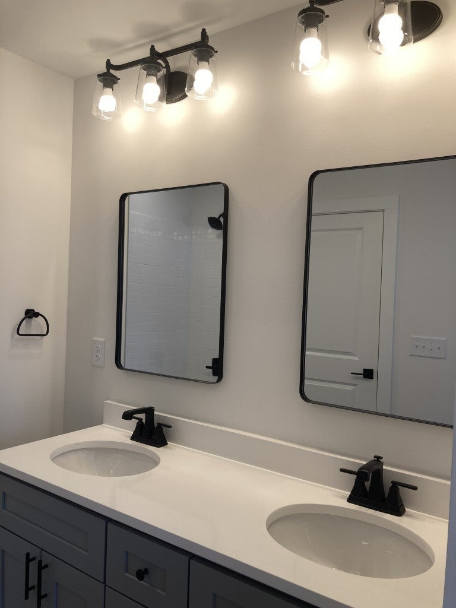
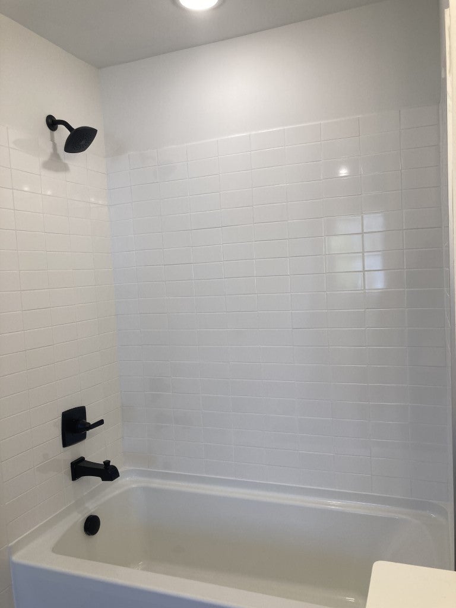
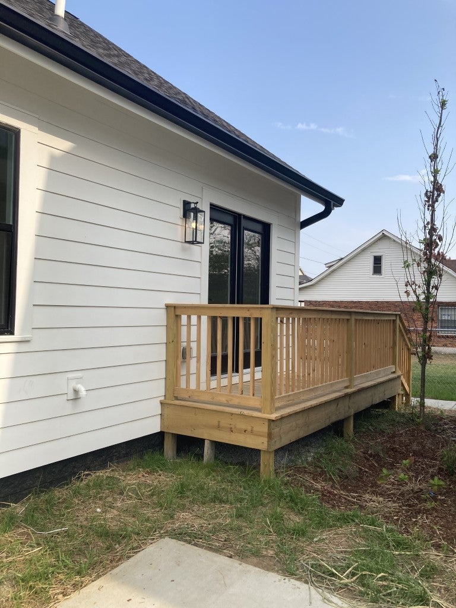
 Copyright 2025 RealTracs Solutions.
Copyright 2025 RealTracs Solutions.