$1,050,000 - 1798 Irby Lane, Murfreesboro
- 4
- Bedrooms
- 3
- Baths
- 3,518
- SQ. Feet
- 2.53
- Acres
Welcome to this beautiful Irby Lane custom home sitting on over 2.5 acres with a detached garage built to store a 45 foot motor home plus 4 spaces for additional vehicles. The home features 2 bedrooms, 2 baths down, 2 bedrooms up plus bonus with another room that could be additional bedroom and full bath up, sand and finish hardwood floors, all baths have been updated, new carpet upstairs, all freshly painted, huge kitchen with newer high appliances, 2 tankless water heaters, heated tile floors and new pergola with new patio to sit and look at the gorgeous fruit trees in the back yard. The exquisite garage was built with RV hook ups, RV dump, 50 & 30 AMP services & built-in outdoor fireplace and grill off the back. Studio apartment over the garage with full bath would be great for extra income or private guest suite. Property is wired with cameras, CAT 5 & 2 GIG internet service.
Essential Information
-
- MLS® #:
- 2763901
-
- Price:
- $1,050,000
-
- Bedrooms:
- 4
-
- Bathrooms:
- 3.00
-
- Full Baths:
- 3
-
- Square Footage:
- 3,518
-
- Acres:
- 2.53
-
- Year Built:
- 1993
-
- Type:
- Residential
-
- Sub-Type:
- Single Family Residence
-
- Style:
- Traditional
-
- Status:
- Active
Community Information
-
- Address:
- 1798 Irby Lane
-
- Subdivision:
- Windsong Farms
-
- City:
- Murfreesboro
-
- County:
- Rutherford County, TN
-
- State:
- TN
-
- Zip Code:
- 37127
Amenities
-
- Utilities:
- Water Available
-
- Parking Spaces:
- 11
-
- # of Garages:
- 5
-
- Garages:
- Garage Door Opener, Attached/Detached, Concrete
Interior
-
- Interior Features:
- Ceiling Fan(s), Entrance Foyer, Smart Camera(s)/Recording, Smart Thermostat, Walk-In Closet(s), Primary Bedroom Main Floor, High Speed Internet
-
- Appliances:
- Dishwasher, Disposal, Dryer, Microwave, Refrigerator, Washer, Double Oven, Cooktop
-
- Heating:
- Central, Dual, Heat Pump
-
- Cooling:
- Central Air, Electric
-
- Fireplace:
- Yes
-
- # of Fireplaces:
- 1
-
- # of Stories:
- 2
Exterior
-
- Exterior Features:
- Smart Camera(s)/Recording
-
- Lot Description:
- Level
-
- Roof:
- Shingle
-
- Construction:
- Brick
School Information
-
- Elementary:
- Buchanan Elementary
-
- Middle:
- Whitworth-Buchanan Middle School
-
- High:
- Riverdale High School
Additional Information
-
- Date Listed:
- November 27th, 2024
-
- Days on Market:
- 206
Listing Details
- Listing Office:
- Onward Real Estate
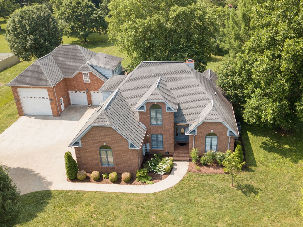
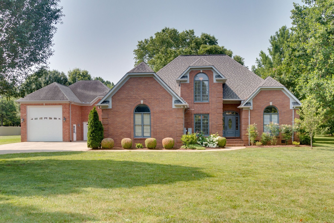
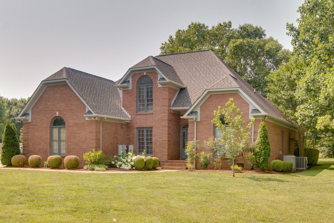
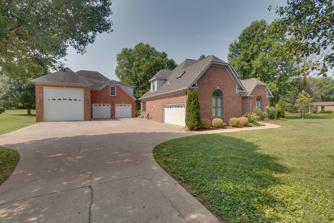
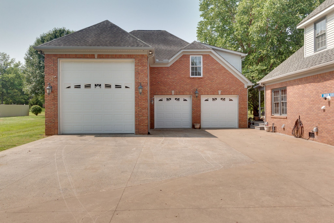
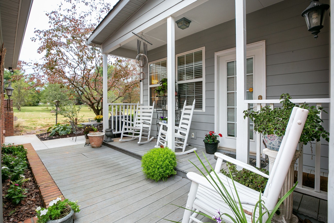
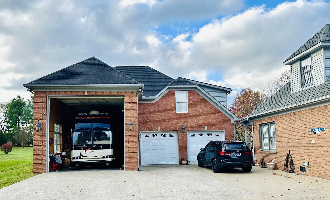
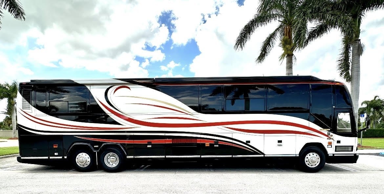
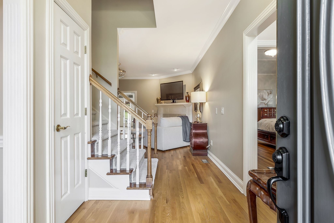
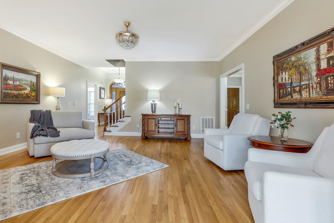
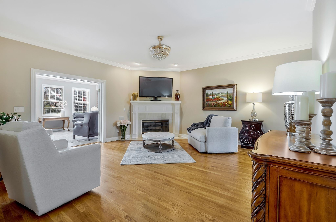
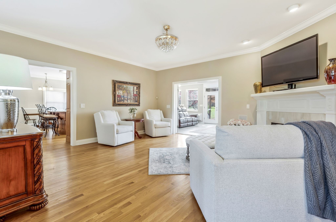
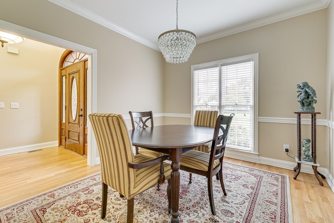
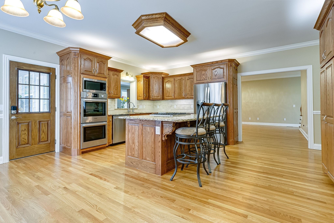
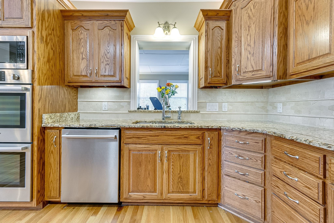
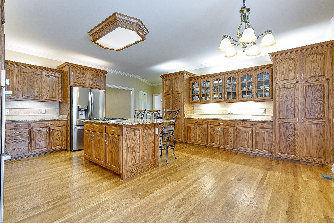
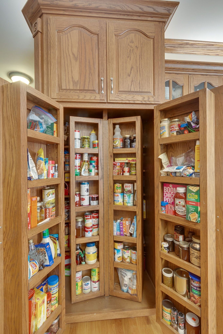
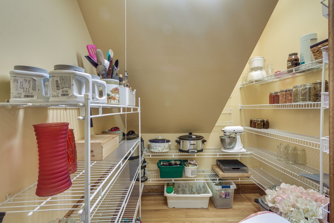
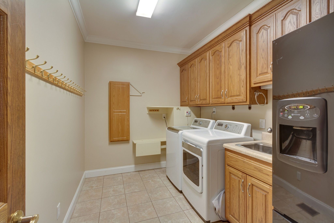
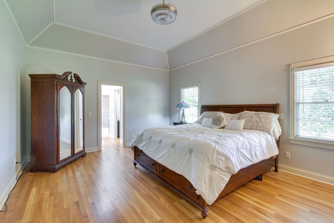
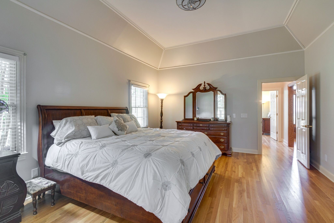
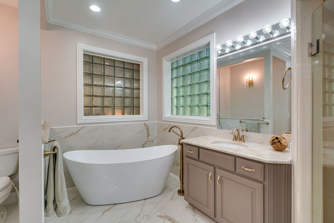
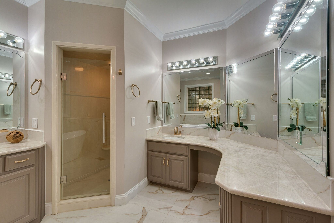
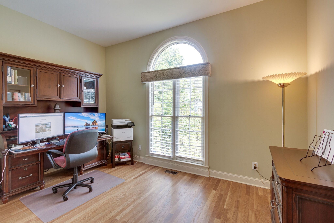
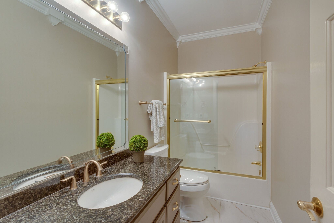
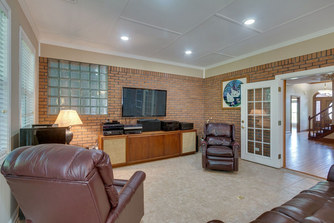
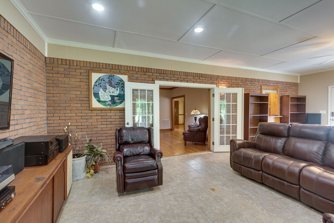
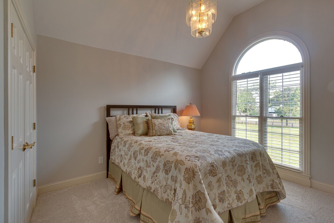
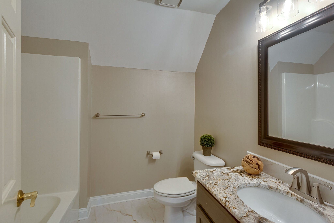
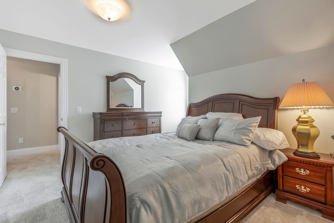
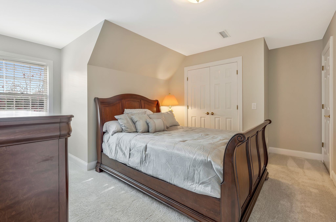
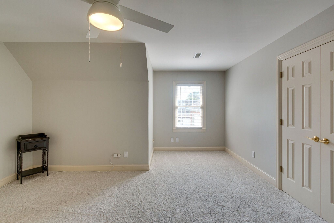
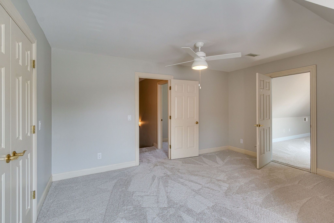
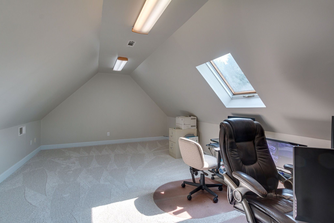
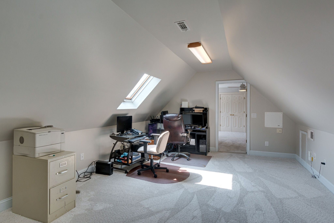
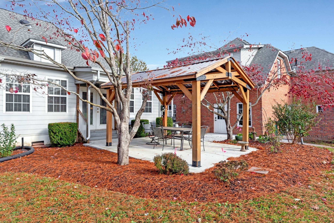
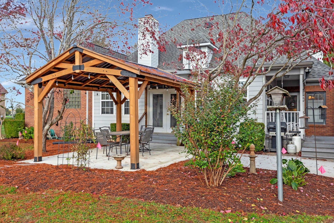
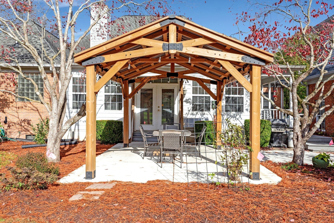
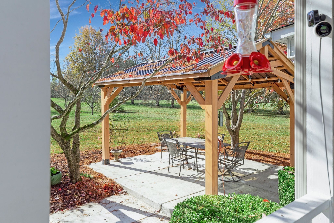
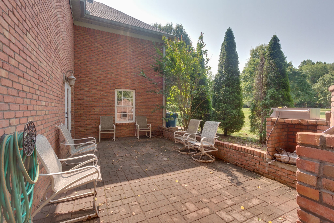
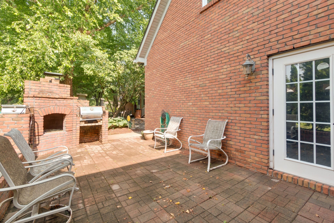
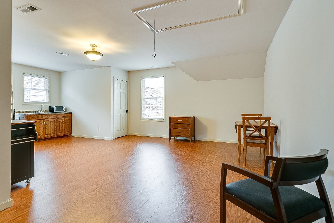
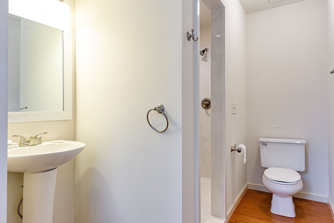
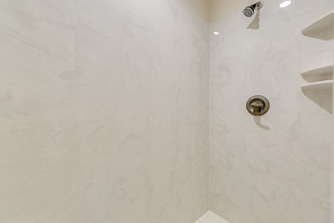
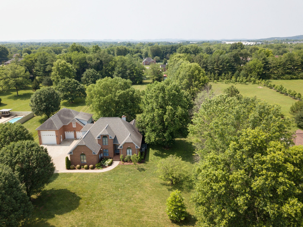
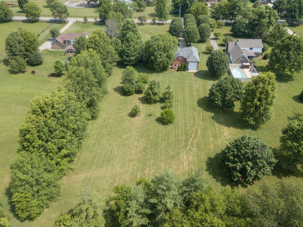
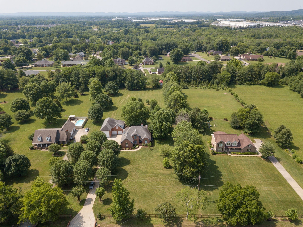
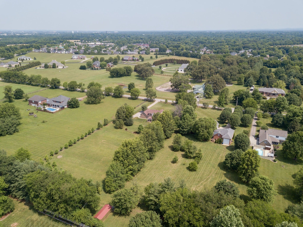
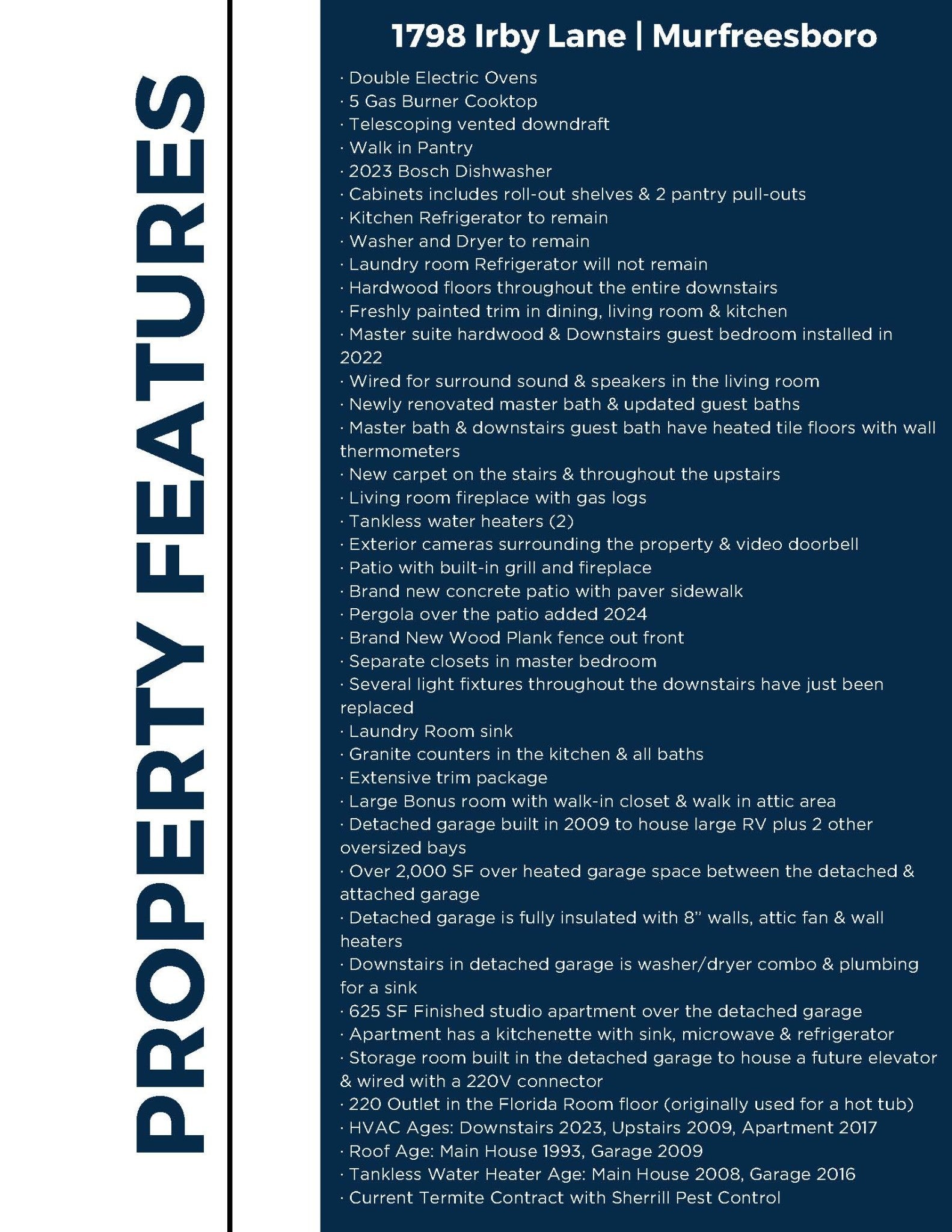
 Copyright 2025 RealTracs Solutions.
Copyright 2025 RealTracs Solutions.