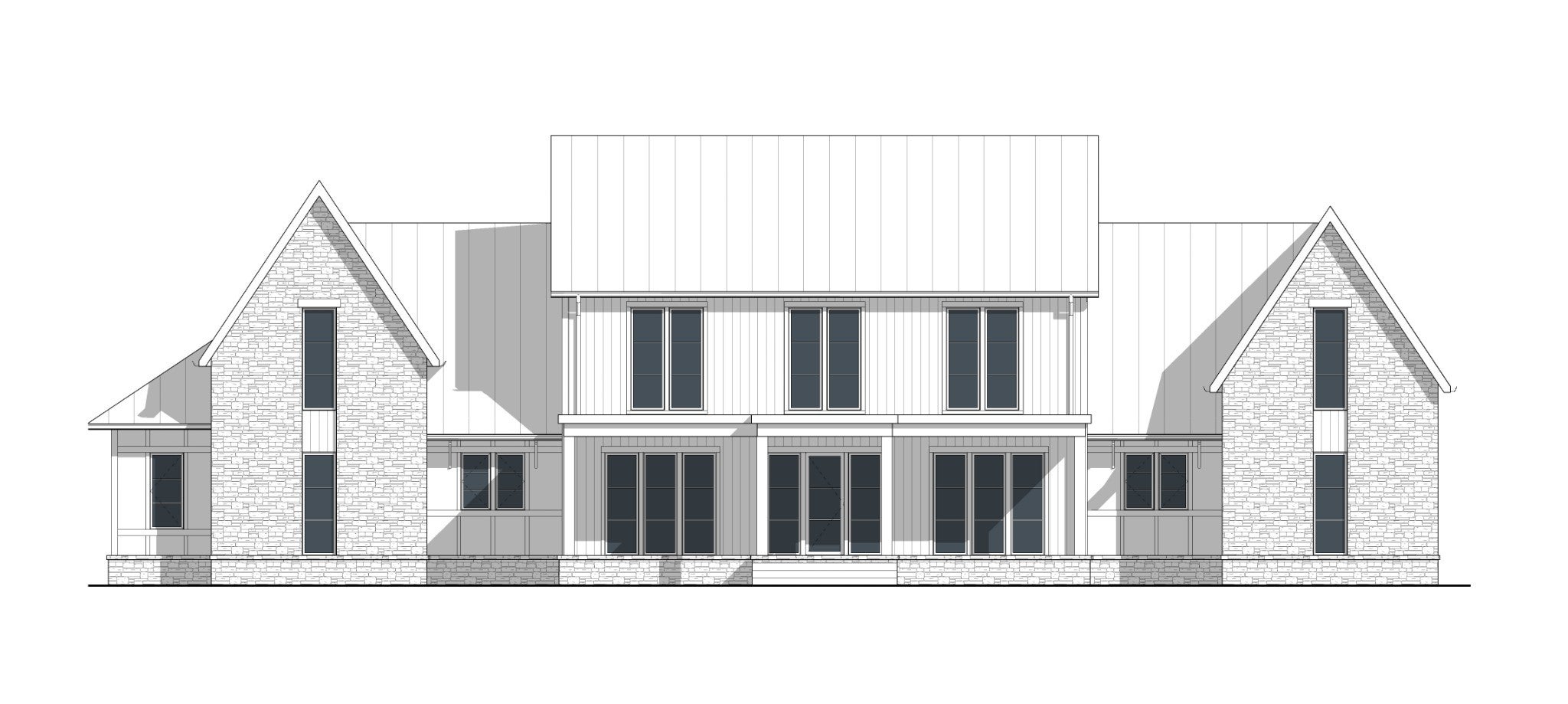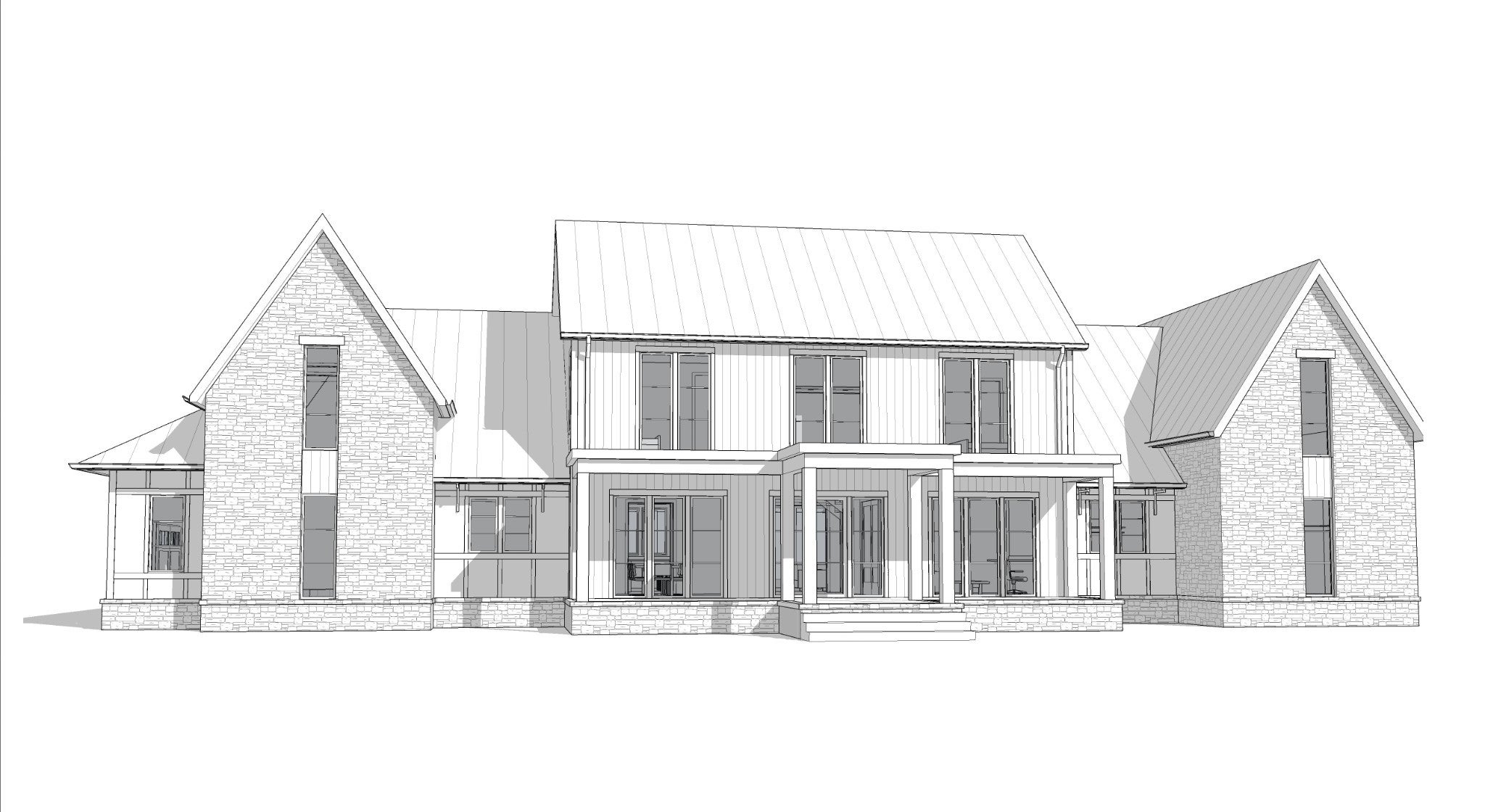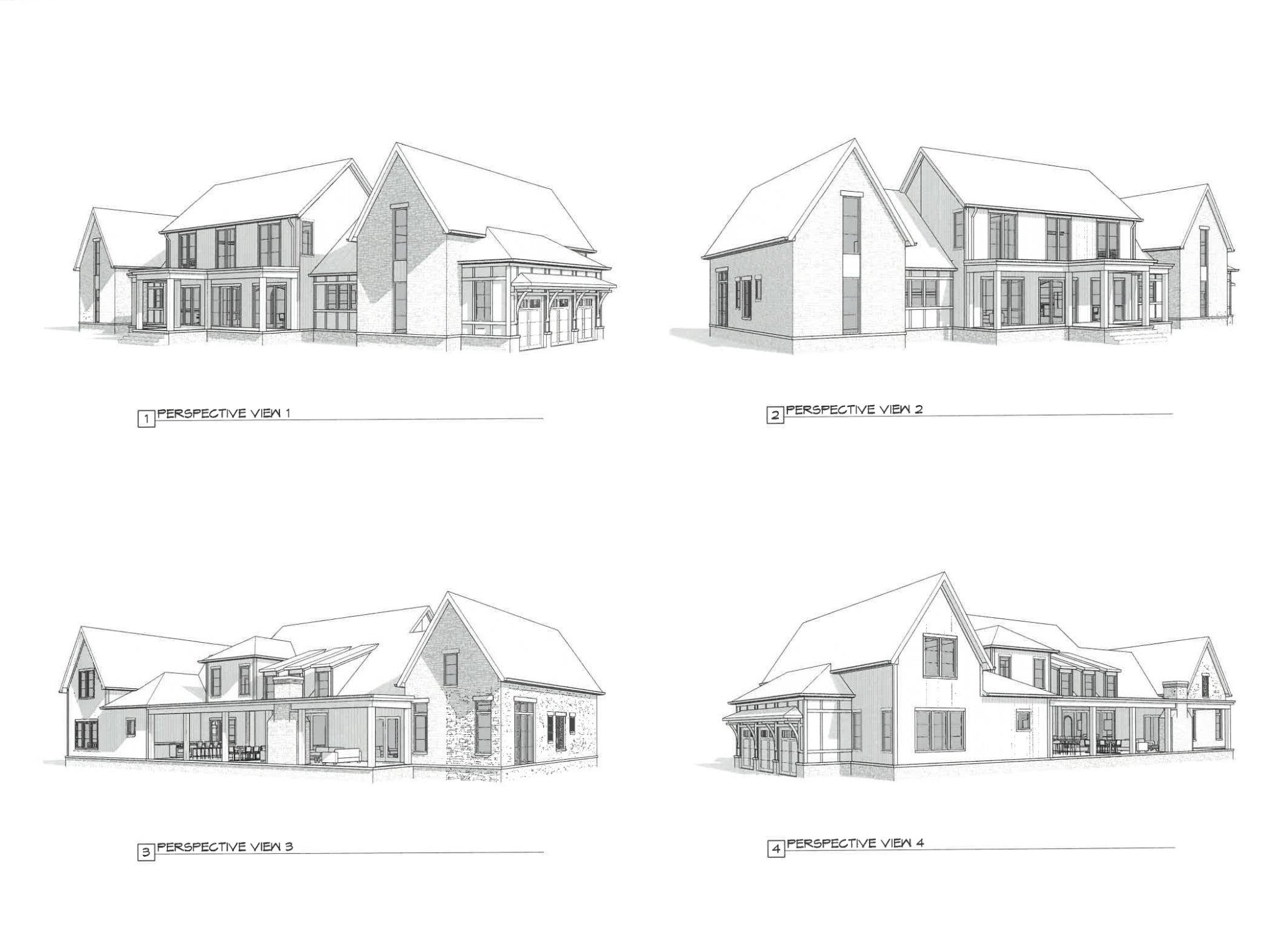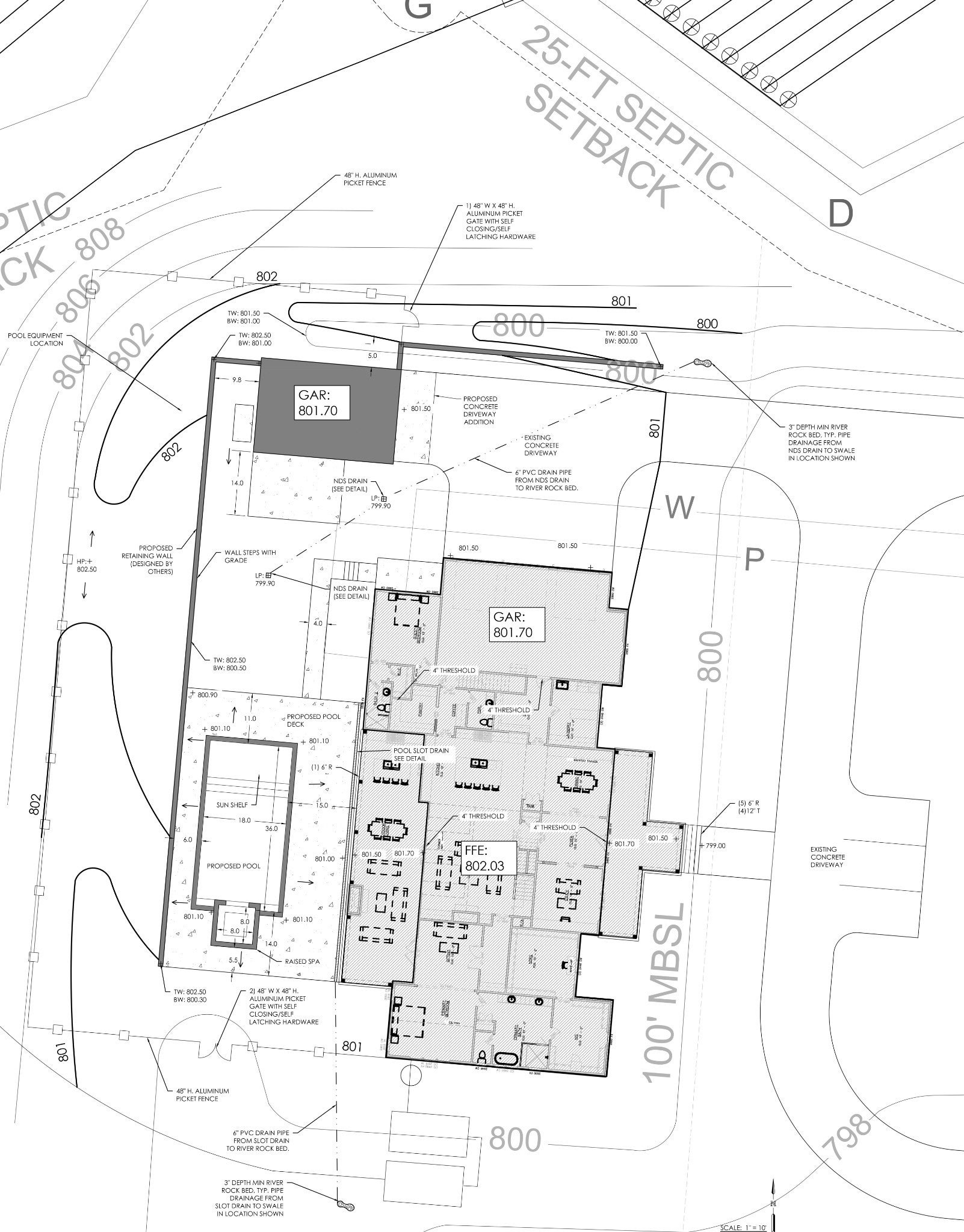$3,825,000 - 3001 Snowbird Ct, Franklin
- 5
- Bedrooms
- 6
- Baths
- 6,024
- SQ. Feet
- 5
- Acres
Excellent quality and design by Luna Custom Homes. Beautiful setting on a cul-de-sac 5 acre homesite. Primary suite on main with luxurious dual closet and spa like bath, sitting area opens to large covered porch which features a fireplace and island with sink and overhang for bar stool seating. Open design concept, wine area and wetbar, guest suite on main with ensuite bath, 3-car garage enters into a drop zone, laundry room with island, kitchen with walk in pantry and coffee bar overlooks family room, office on main, vaulted family room with dormer windows letting natural light in, all bedrooms have ensuite baths, separate stair case to bunk room area, game/bonus room and theater room. A 2 car detached garage with storage area above complete the package.
Essential Information
-
- MLS® #:
- 2763435
-
- Price:
- $3,825,000
-
- Bedrooms:
- 5
-
- Bathrooms:
- 6.00
-
- Full Baths:
- 5
-
- Half Baths:
- 2
-
- Square Footage:
- 6,024
-
- Acres:
- 5.00
-
- Year Built:
- 2024
-
- Type:
- Residential
-
- Sub-Type:
- Single Family Residence
-
- Status:
- Under Contract - Not Showing
Community Information
-
- Address:
- 3001 Snowbird Ct
-
- Subdivision:
- Snowbird
-
- City:
- Franklin
-
- County:
- Williamson County, TN
-
- State:
- TN
-
- Zip Code:
- 37064
Amenities
-
- Utilities:
- Electricity Available, Water Available
-
- Parking Spaces:
- 5
-
- # of Garages:
- 5
-
- Garages:
- Attached/Detached
Interior
-
- Interior Features:
- Bookcases, Built-in Features, Entry Foyer, High Ceilings, Open Floorplan, Pantry, Storage, Walk-In Closet(s), Wet Bar
-
- Appliances:
- Dishwasher, Disposal, Grill, Microwave
-
- Heating:
- Dual, Natural Gas
-
- Cooling:
- Dual, Electric
-
- Fireplace:
- Yes
-
- # of Fireplaces:
- 2
-
- # of Stories:
- 2
Exterior
-
- Exterior Features:
- Garage Door Opener, Gas Grill
-
- Lot Description:
- Level
-
- Construction:
- Brick
School Information
-
- Elementary:
- Winstead Elementary School
-
- Middle:
- Legacy Middle School
-
- High:
- Independence High School
Additional Information
-
- Days on Market:
- 223
Listing Details
- Listing Office:
- Onward Real Estate




 Copyright 2025 RealTracs Solutions.
Copyright 2025 RealTracs Solutions.