$5,000 - 1819b Tammany Dr, Nashville
- 5
- Bedrooms
- 3½
- Baths
- 3,172
- SQ. Feet
- 2024
- Year Built
Beautiful 2024 built home features designed layout with 10' ceilings, a two-car garage, and an entertainer's dream space. Highlights include arched entryways, hardwood floors, custom cabinets, quartz and granite countertops, stainless steel appliances (beverage fridge, 36" stove), and a separate laundry room. The primary suite offers double vanities, a two-person shower, and a floating tub. Upgraded with 400-amp electrical service, pre-wired EV charging, and three tankless water heaters, this home combines luxury and practicality. Enjoy a spacious backyard with an 8' privacy fence. Pets with owner approval only- $500 nonrefundable pet fee. Application can be filled out on our website- $40 app fee. 18+ must apply separately and provide proof of income and photo ID for application processing.
Essential Information
-
- MLS® #:
- 2763223
-
- Price:
- $5,000
-
- Bedrooms:
- 5
-
- Bathrooms:
- 3.50
-
- Full Baths:
- 3
-
- Half Baths:
- 1
-
- Square Footage:
- 3,172
-
- Acres:
- 0.00
-
- Year Built:
- 2024
-
- Type:
- Residential Lease
-
- Sub-Type:
- Single Family Residence
-
- Status:
- Under Contract - Not Showing
Community Information
-
- Address:
- 1819b Tammany Dr
-
- Subdivision:
- Homes At 1819 Tammany Drive
-
- City:
- Nashville
-
- County:
- Davidson County, TN
-
- State:
- TN
-
- Zip Code:
- 37216
Amenities
-
- Utilities:
- Electricity Available, Water Available
-
- Parking Spaces:
- 2
-
- # of Garages:
- 2
-
- Garages:
- Attached
Interior
-
- Interior Features:
- Air Filter, Ceiling Fan(s), Extra Closets, High Ceilings, Walk-In Closet(s)
-
- Appliances:
- Dishwasher, Disposal, Microwave, Oven, Refrigerator
-
- Heating:
- Central, Electric
-
- Cooling:
- Ceiling Fan(s), Central Air, Electric
-
- # of Stories:
- 2
Exterior
-
- Exterior Features:
- Garage Door Opener
-
- Roof:
- Asphalt
-
- Construction:
- Frame, Hardboard Siding
School Information
-
- Elementary:
- Inglewood Elementary
-
- Middle:
- Isaac Litton Middle
-
- High:
- Stratford STEM Magnet School Upper Campus
Additional Information
-
- Date Listed:
- November 25th, 2024
-
- Days on Market:
- 444
Listing Details
- Listing Office:
- Secure Property Management Llc
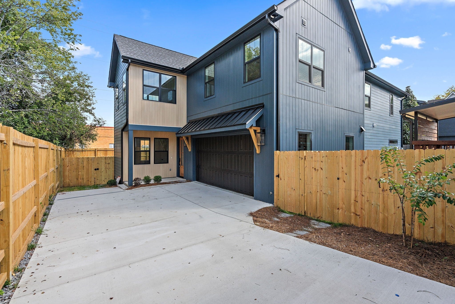
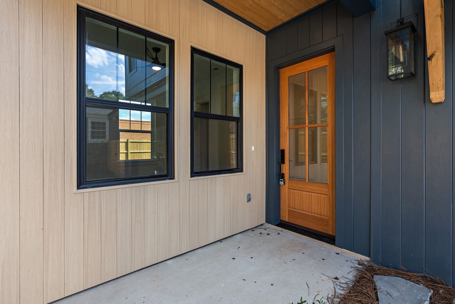
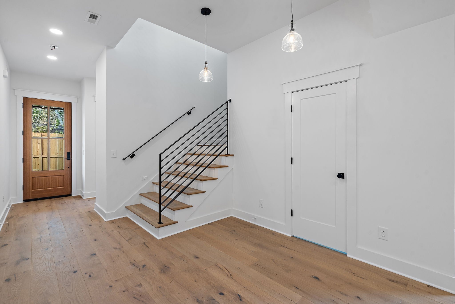
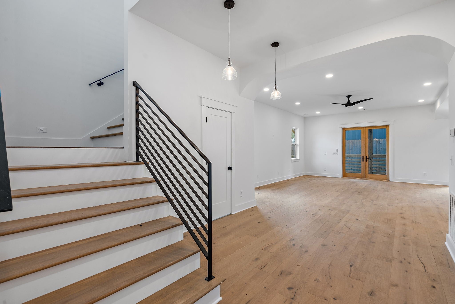
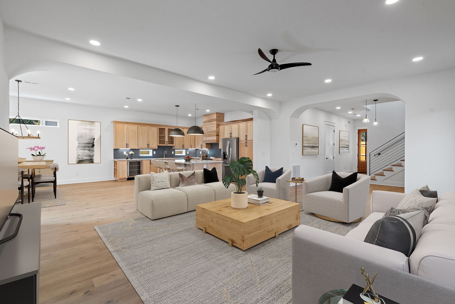
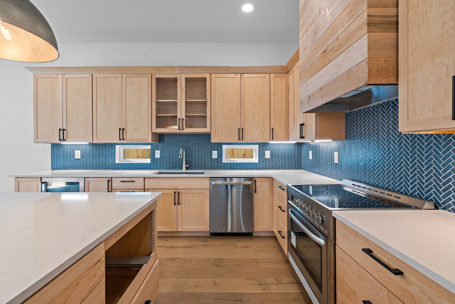
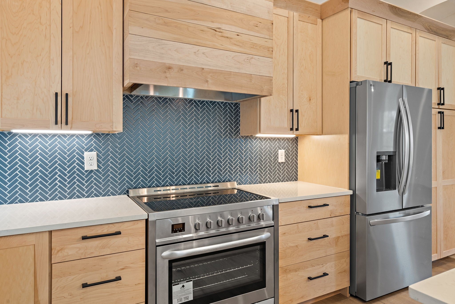
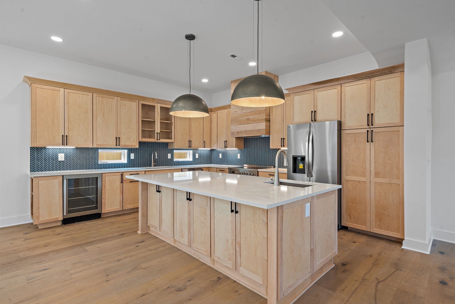

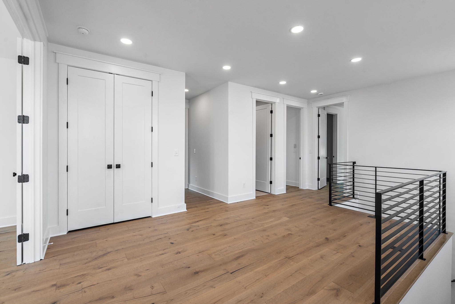
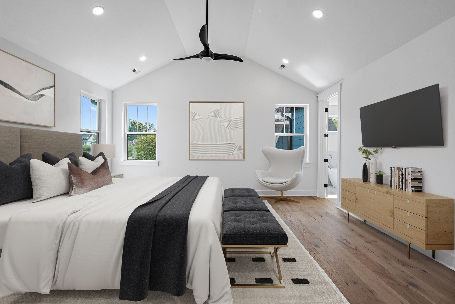
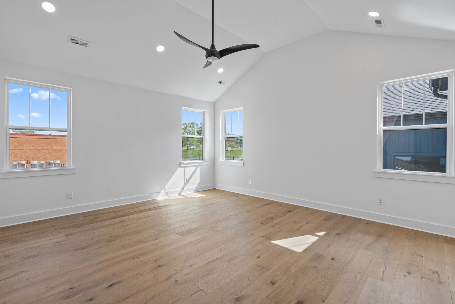
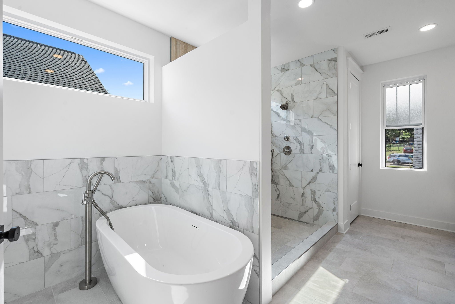
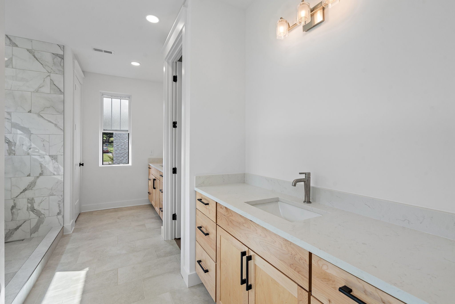
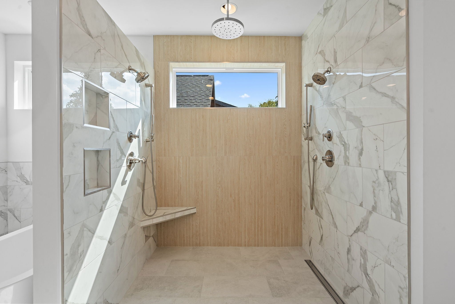
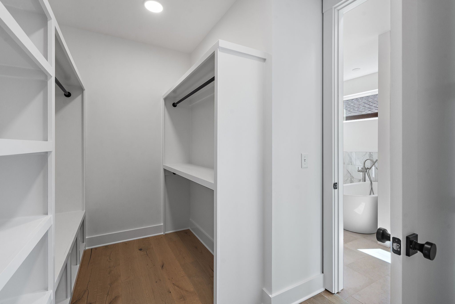
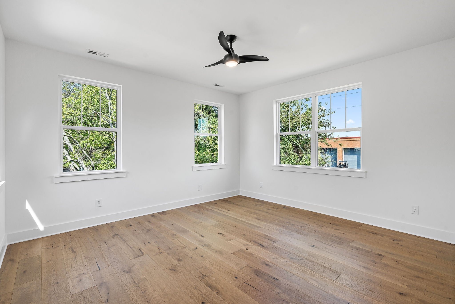
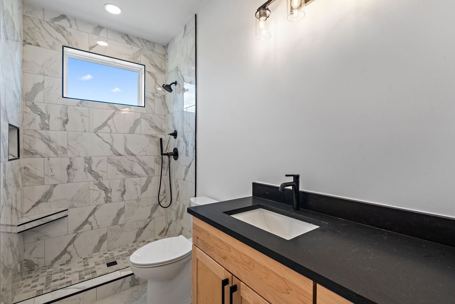
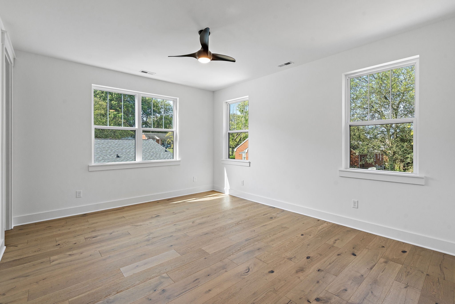

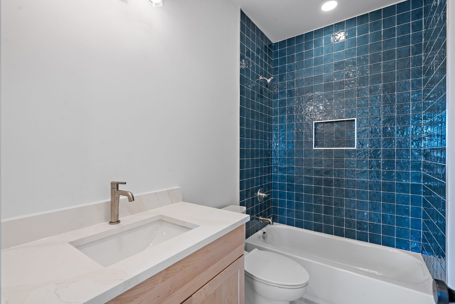
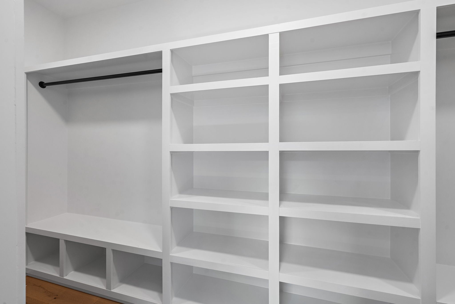
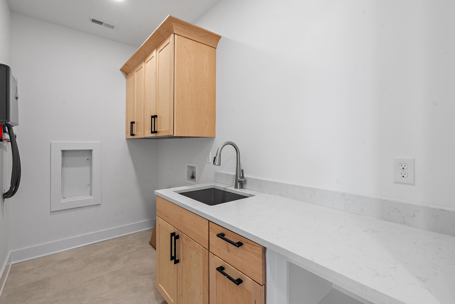
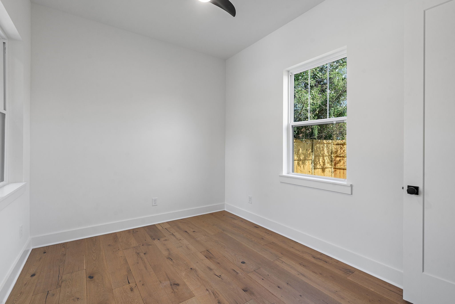
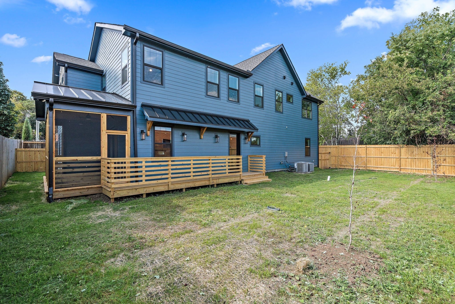
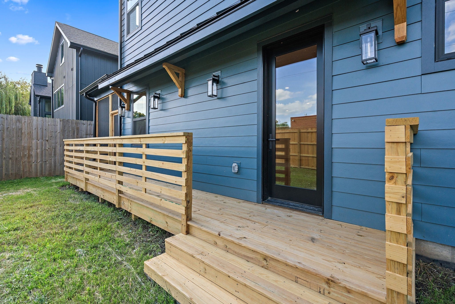
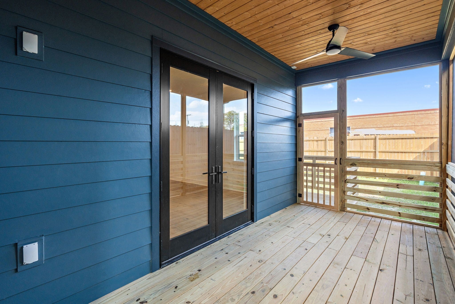
 Copyright 2026 RealTracs Solutions.
Copyright 2026 RealTracs Solutions.