$1,350,000 - 13 Theta Pike, Columbia
- 4
- Bedrooms
- 4½
- Baths
- 4,100
- SQ. Feet
- 5.01
- Acres
Custom home to be built by Prominence Building Corporation on 5 ACRES!! MAIN FLOOR LIVING with BONUS room and BASEMENT! This home will have 3 bedrooms on the main floor, huge kitchen with large pantry, Primary Suite with a Massive closet and entry to the laundry. Vaulted living room with entry to the covered back porch for Gatlinburg style views of the private treed property! Two more bedrooms with a Jack and Jill bathroom on the main floor and a garage! The basement floor will contain the 4th bedroom and guest suite and 1,000+ sqft of living space - AND ADDITIONAL UNFINISHED AREA plus OFFICE in the Basement. An additional 2 car garage will also be on the basement level!!! ****Basement level will not include the kitchen(cabinetry, sink, appliances) but it will be stubbed out. Builder is willing to price out the kitchen for the buyer. Please note that some changes to the provided floor plan will be made including sqft. Buyers coming in at this stage will have the ability to customize this home.
Essential Information
-
- MLS® #:
- 2762433
-
- Price:
- $1,350,000
-
- Bedrooms:
- 4
-
- Bathrooms:
- 4.50
-
- Full Baths:
- 4
-
- Half Baths:
- 1
-
- Square Footage:
- 4,100
-
- Acres:
- 5.01
-
- Year Built:
- 2025
-
- Type:
- Residential
-
- Sub-Type:
- Single Family Residence
-
- Status:
- Active
Community Information
-
- Address:
- 13 Theta Pike
-
- Subdivision:
- Mahon Hills
-
- City:
- Columbia
-
- County:
- Maury County, TN
-
- State:
- TN
-
- Zip Code:
- 38401
Amenities
-
- Utilities:
- Electricity Available, Water Available
-
- Parking Spaces:
- 4
-
- # of Garages:
- 4
-
- Garages:
- Garage Faces Side
Interior
-
- Appliances:
- Dishwasher, Microwave, Double Oven, Electric Oven, Cooktop
-
- Heating:
- Central
-
- Cooling:
- Ceiling Fan(s), Central Air, Electric
-
- # of Stories:
- 3
Exterior
-
- Lot Description:
- Sloped, Views, Wooded
-
- Roof:
- Shingle
-
- Construction:
- Brick, Hardboard Siding
School Information
-
- Elementary:
- Spring Hill Elementary
-
- Middle:
- Spring Hill Middle School
-
- High:
- Spring Hill High School
Additional Information
-
- Date Listed:
- November 22nd, 2024
-
- Days on Market:
- 201
Listing Details
- Listing Office:
- Tristar Elite Realty
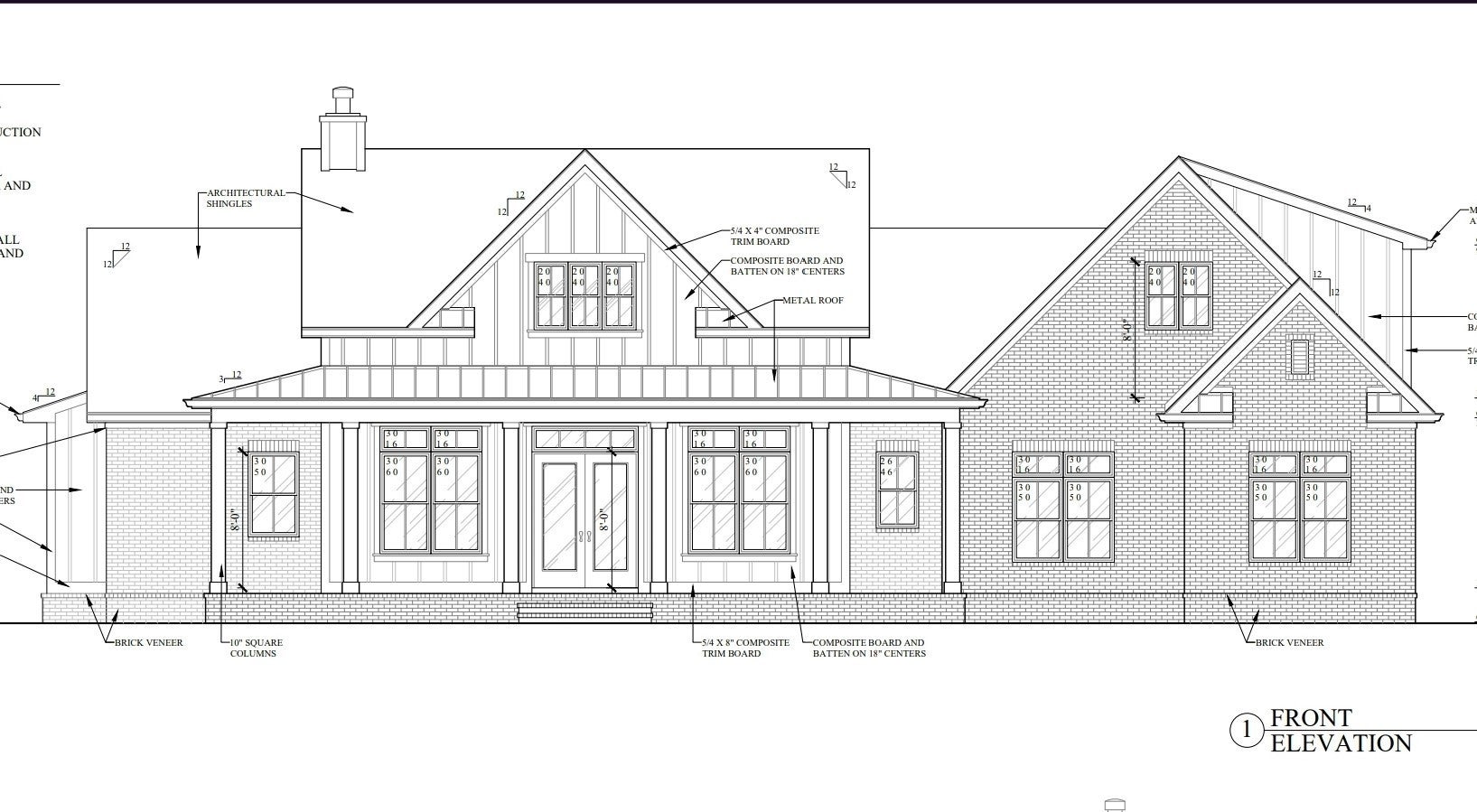
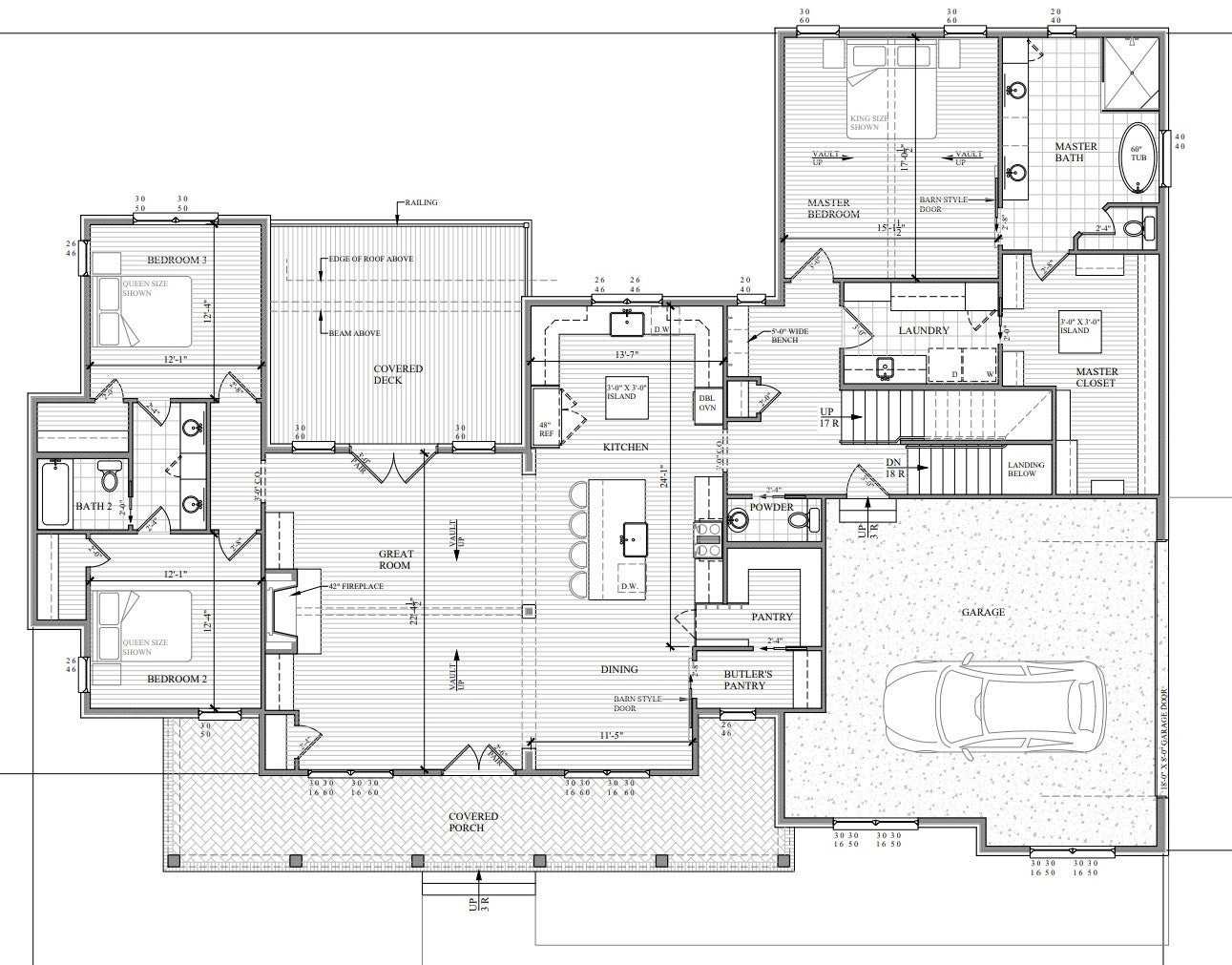
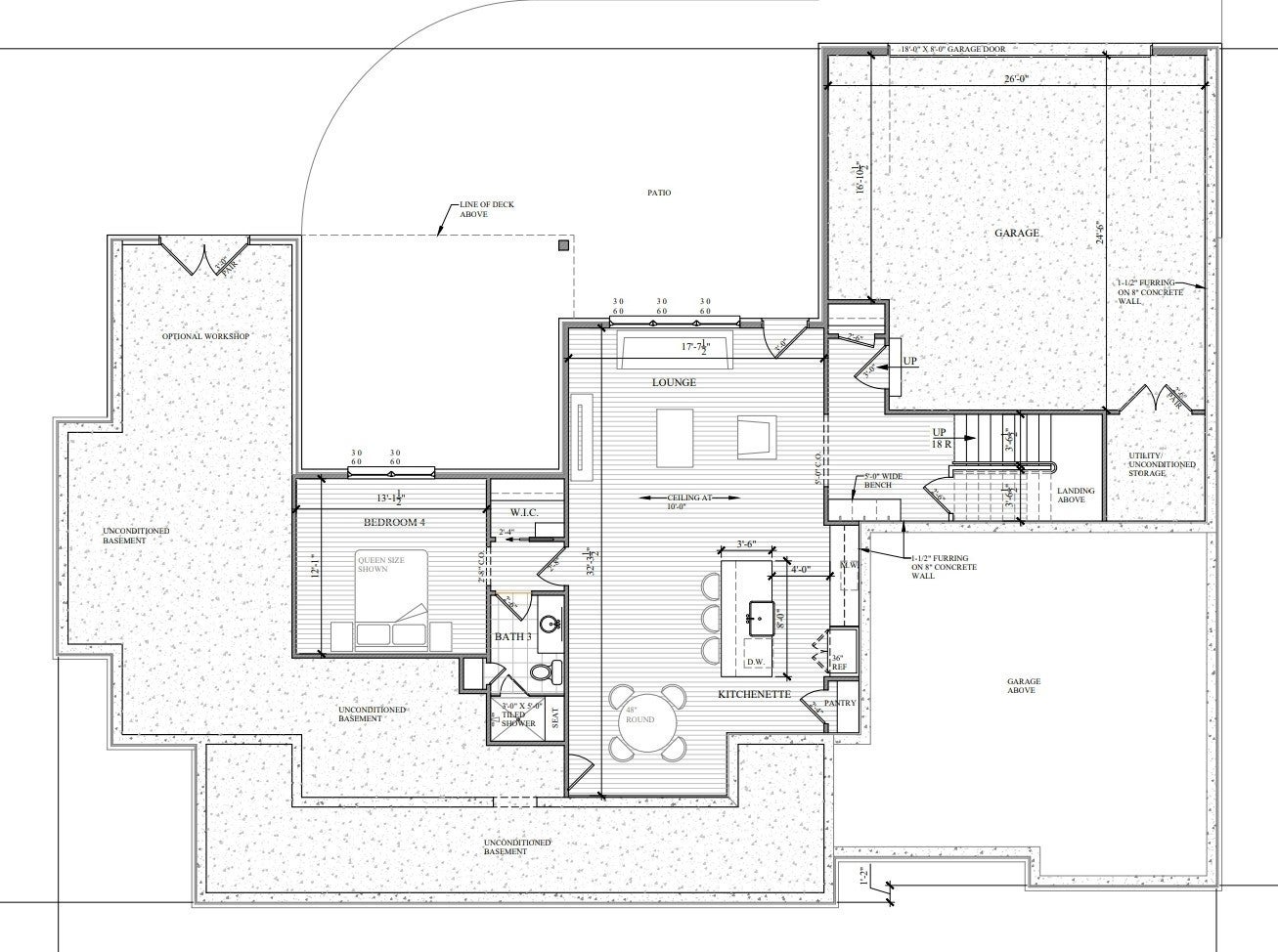
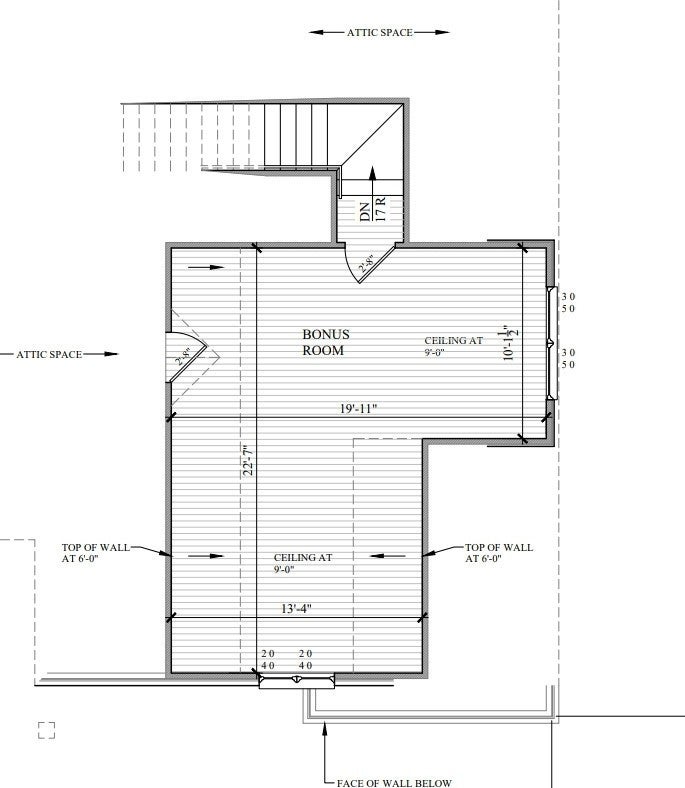
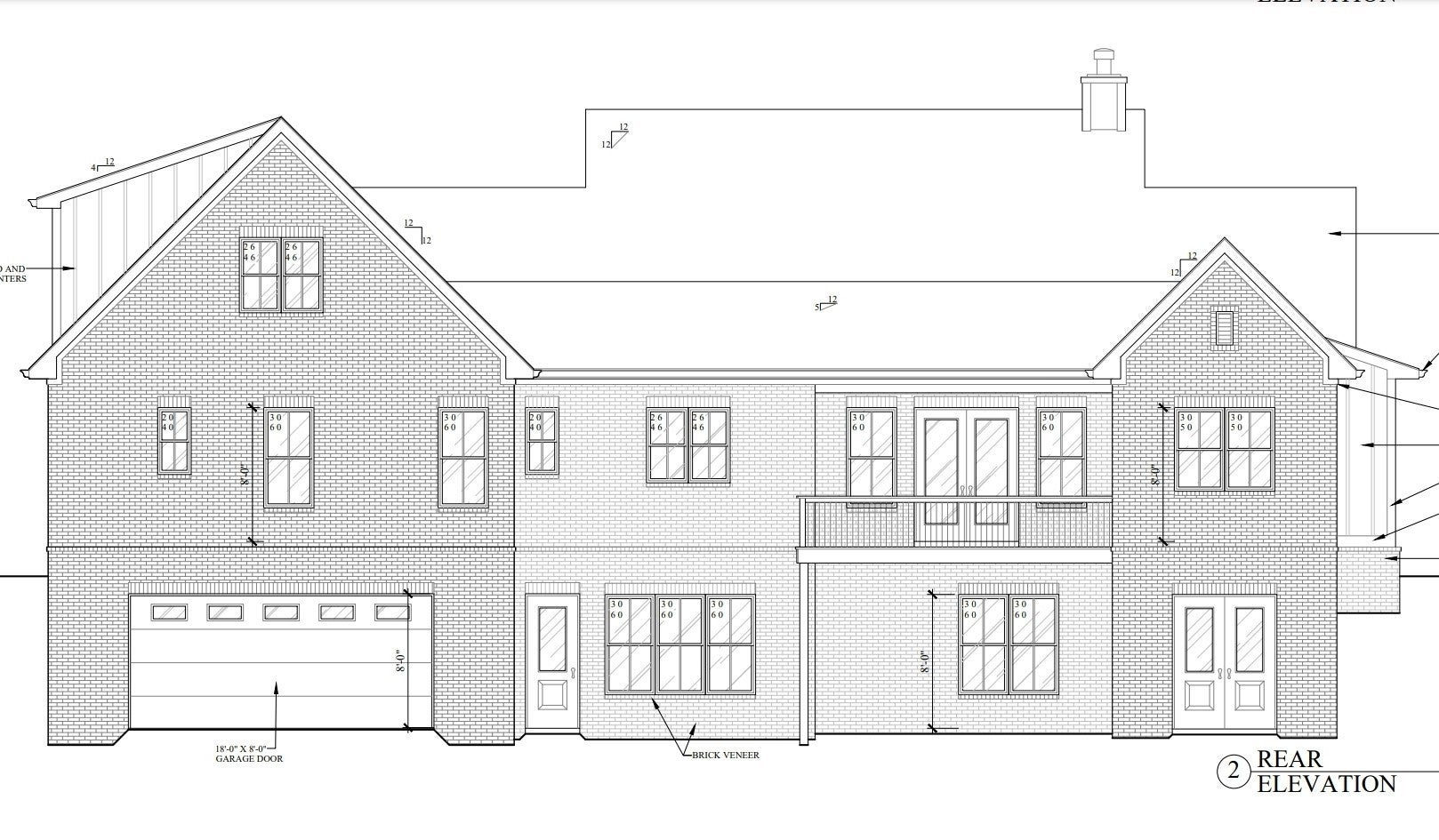
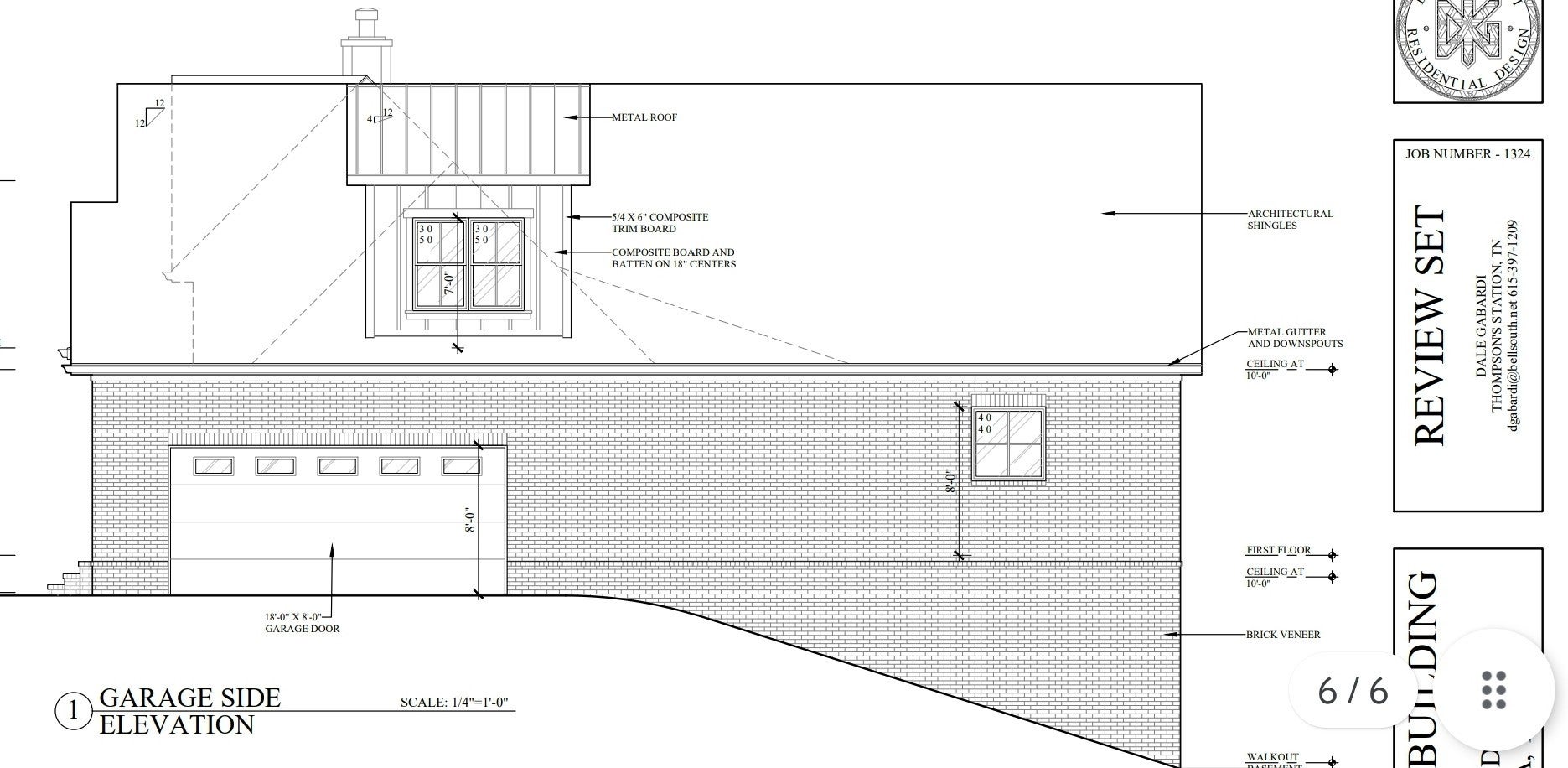
 Copyright 2025 RealTracs Solutions.
Copyright 2025 RealTracs Solutions.