$264,929 - 7000 Big Horn Dr C16, Crossville
- 3
- Bedrooms
- 2½
- Baths
- 2,088
- SQ. Feet
- 1984
- Year Built
Discover Your Oasis of Serenity!** Step into a world of tranquility with this stunningly updated townhome nestled in the sought-after Lake Tansi community! This inviting residence features three spacious bedrooms and two and a half modern bathrooms, perfect for your family's needs. Unwind in the cozy living room, complete with a charming stone fireplace that beckons you to relax and recharge. Enjoy the sunshine in your versatile sunroom, ideal for crafting or simply soaking up the peaceful atmosphere. With breathtaking views of the shimmering lake and lush golf course, every window offers a glimpse of nature's beauty. The kitchen boasts elegant new granite countertops, making cooking a delight for any culinary enthusiast. No detail has been overlooked in this meticulously maintained home, including a fully encapsulated crawlspace for added peace of mind. Embrace the relaxed lifestyle you've always dreamed of—your perfect retreat awaits!
Essential Information
-
- MLS® #:
- 2761923
-
- Price:
- $264,929
-
- Bedrooms:
- 3
-
- Bathrooms:
- 2.50
-
- Full Baths:
- 2
-
- Half Baths:
- 1
-
- Square Footage:
- 2,088
-
- Acres:
- 0.00
-
- Year Built:
- 1984
-
- Type:
- Residential
-
- Sub-Type:
- Townhouse
-
- Style:
- Traditional
-
- Status:
- Under Contract - Not Showing
Community Information
-
- Address:
- 7000 Big Horn Dr C16
-
- Subdivision:
- Golf Court Townhomes
-
- City:
- Crossville
-
- County:
- Cumberland County, TN
-
- State:
- TN
-
- Zip Code:
- 38572
Amenities
-
- Amenities:
- Clubhouse, Fitness Center, Golf Course, Pool, Tennis Court(s)
-
- Utilities:
- Electricity Available, Water Available, Cable Connected
-
- Parking Spaces:
- 2
-
- Garages:
- Attached, Concrete, Driveway
-
- View:
- Water
-
- Has Pool:
- Yes
-
- Pool:
- In Ground
Interior
-
- Interior Features:
- Ceiling Fan(s), Entrance Foyer, Extra Closets, Pantry, Storage, Walk-In Closet(s), Primary Bedroom Main Floor, High Speed Internet
-
- Appliances:
- Dishwasher, Microwave, Refrigerator, Electric Oven, Electric Range
-
- Heating:
- Central, Electric, Natural Gas
-
- Cooling:
- Ceiling Fan(s), Central Air, Electric
-
- Fireplace:
- Yes
-
- # of Fireplaces:
- 1
-
- # of Stories:
- 2
Exterior
-
- Lot Description:
- Cleared, Level, Views
-
- Roof:
- Shingle
-
- Construction:
- Frame
School Information
-
- Elementary:
- Frank P. Brown Elementary
-
- Middle:
- Frank P. Brown Elementary
-
- High:
- Cumberland County High School
Additional Information
-
- Date Listed:
- November 21st, 2024
-
- Days on Market:
- 173
Listing Details
- Listing Office:
- Skender-newton Realty
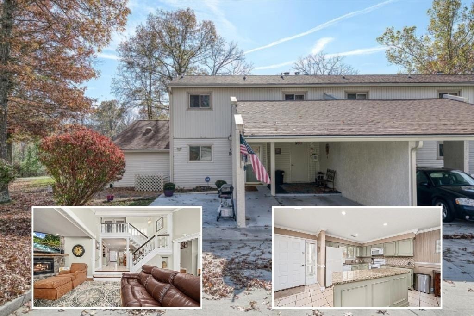
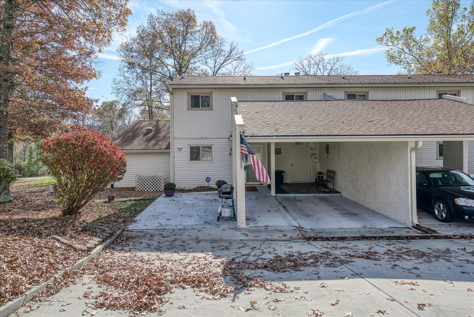
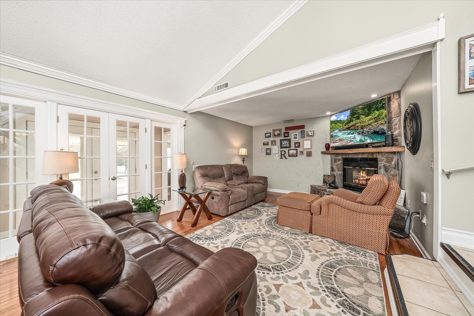
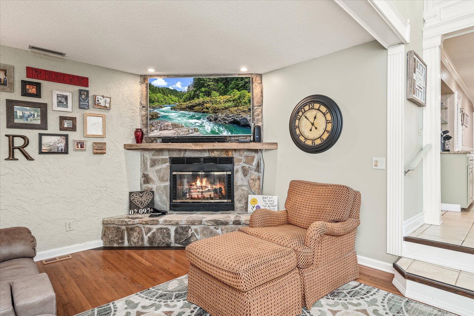
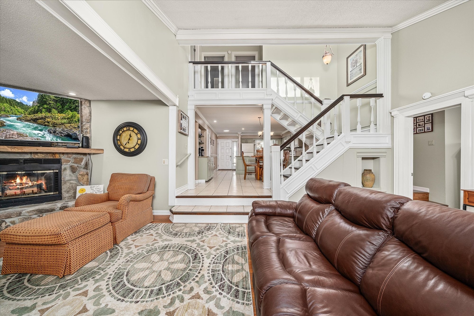
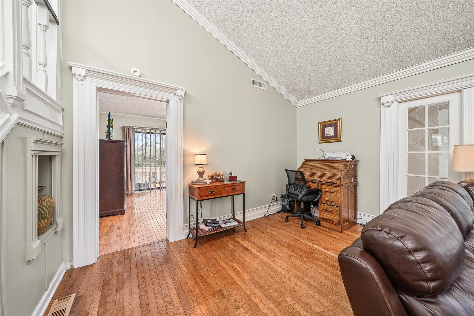
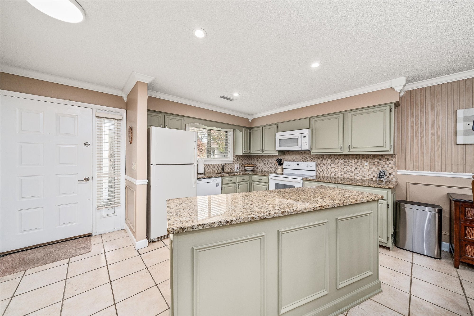
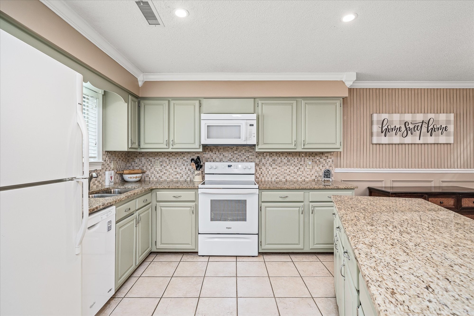
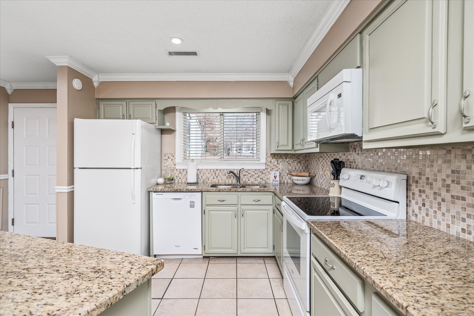
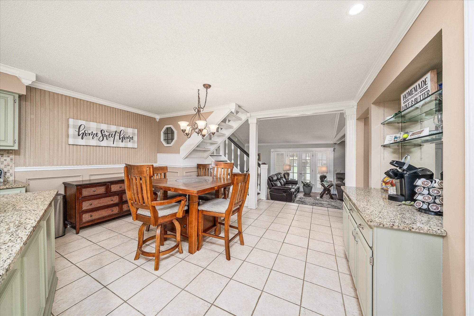
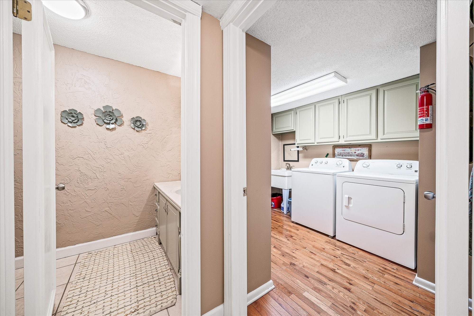
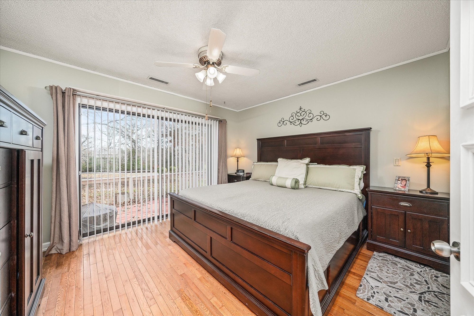
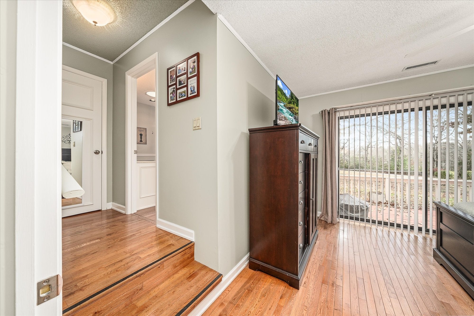
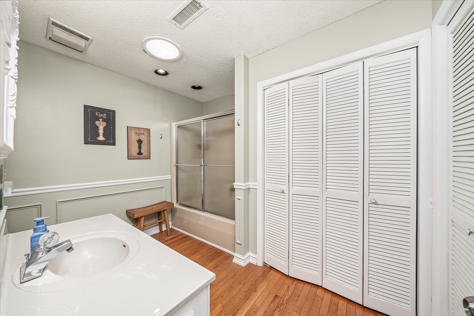
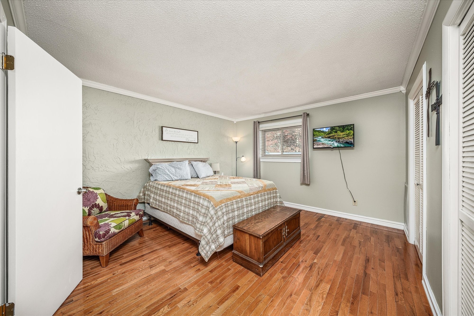
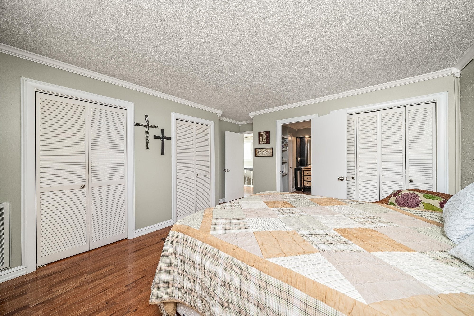
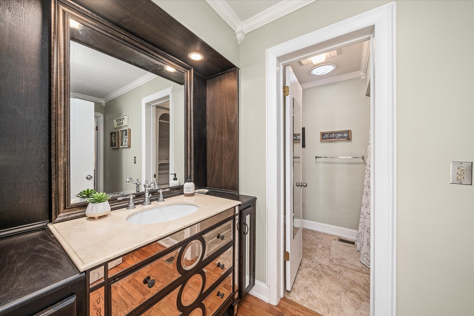
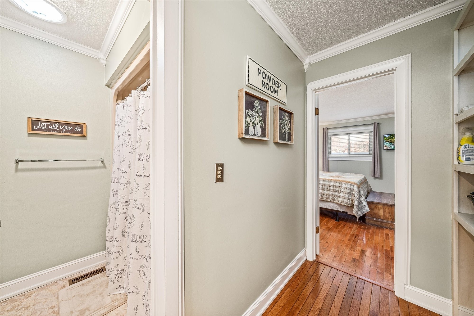

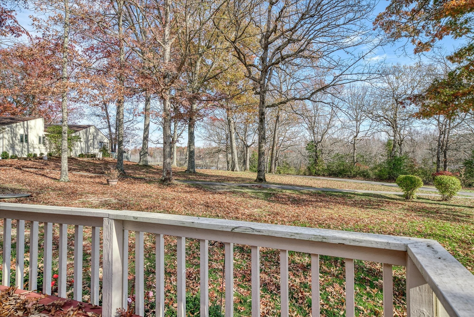
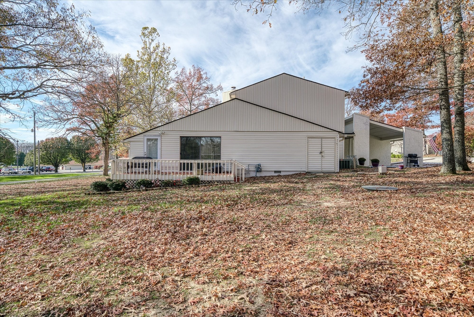

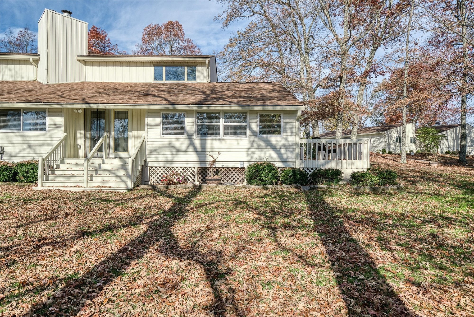


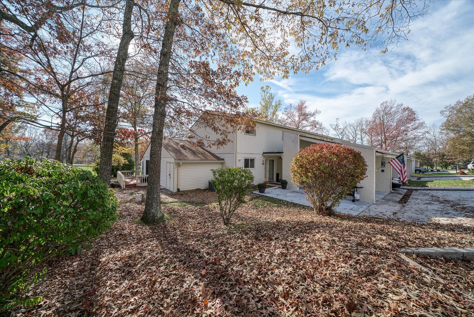
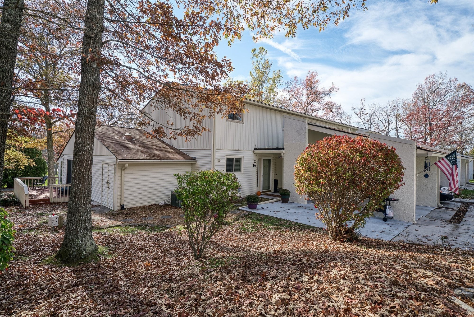
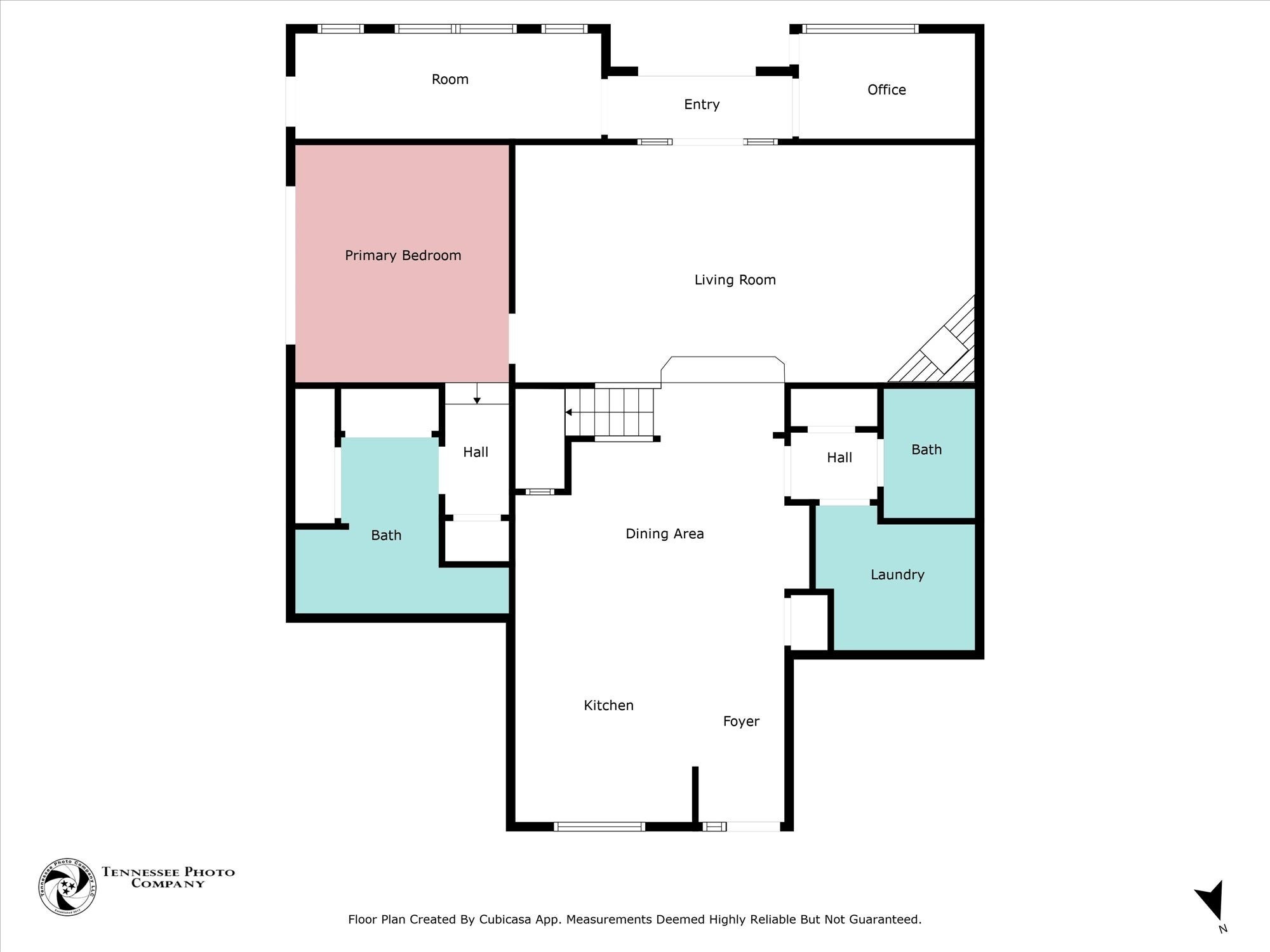
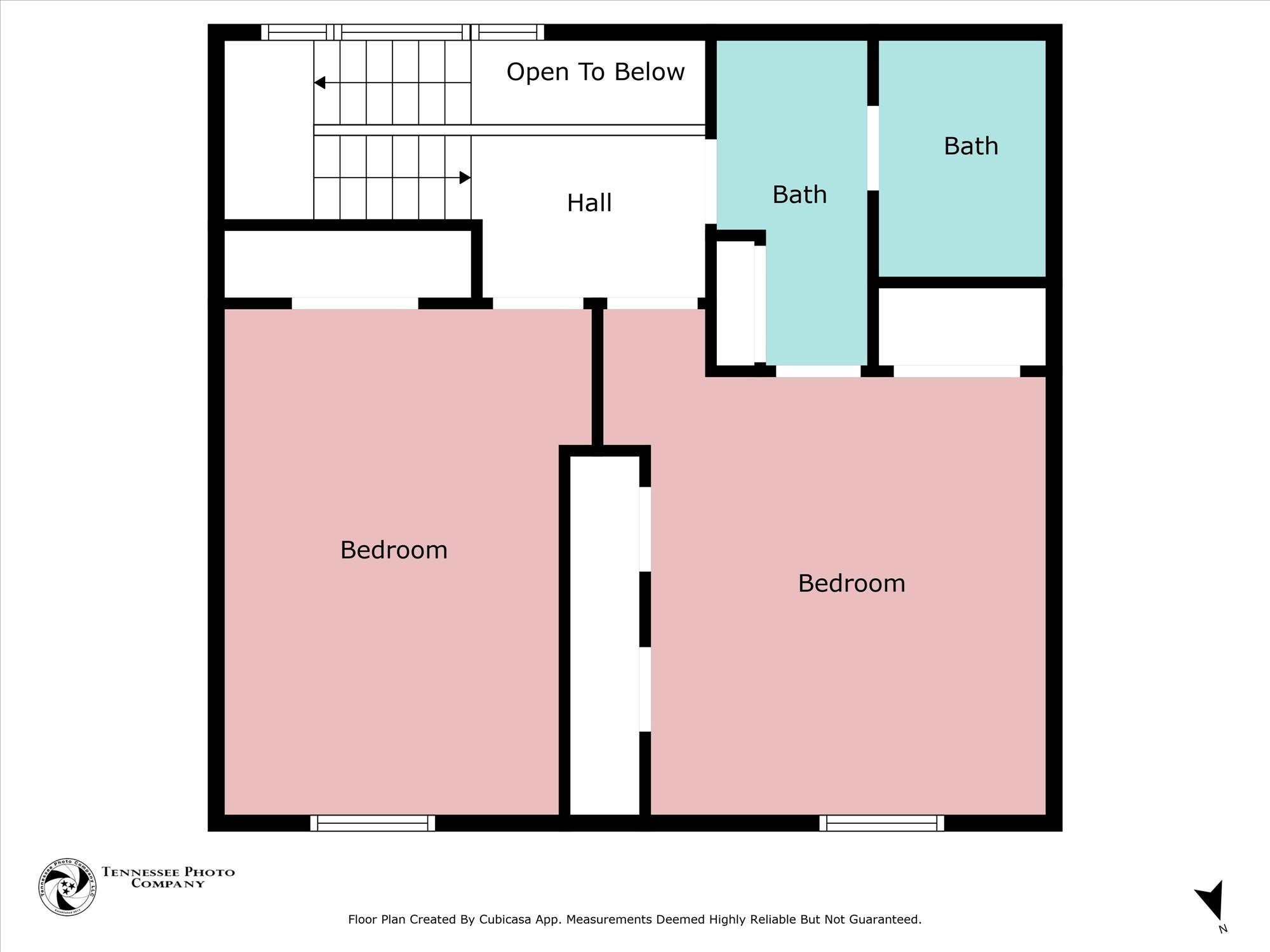
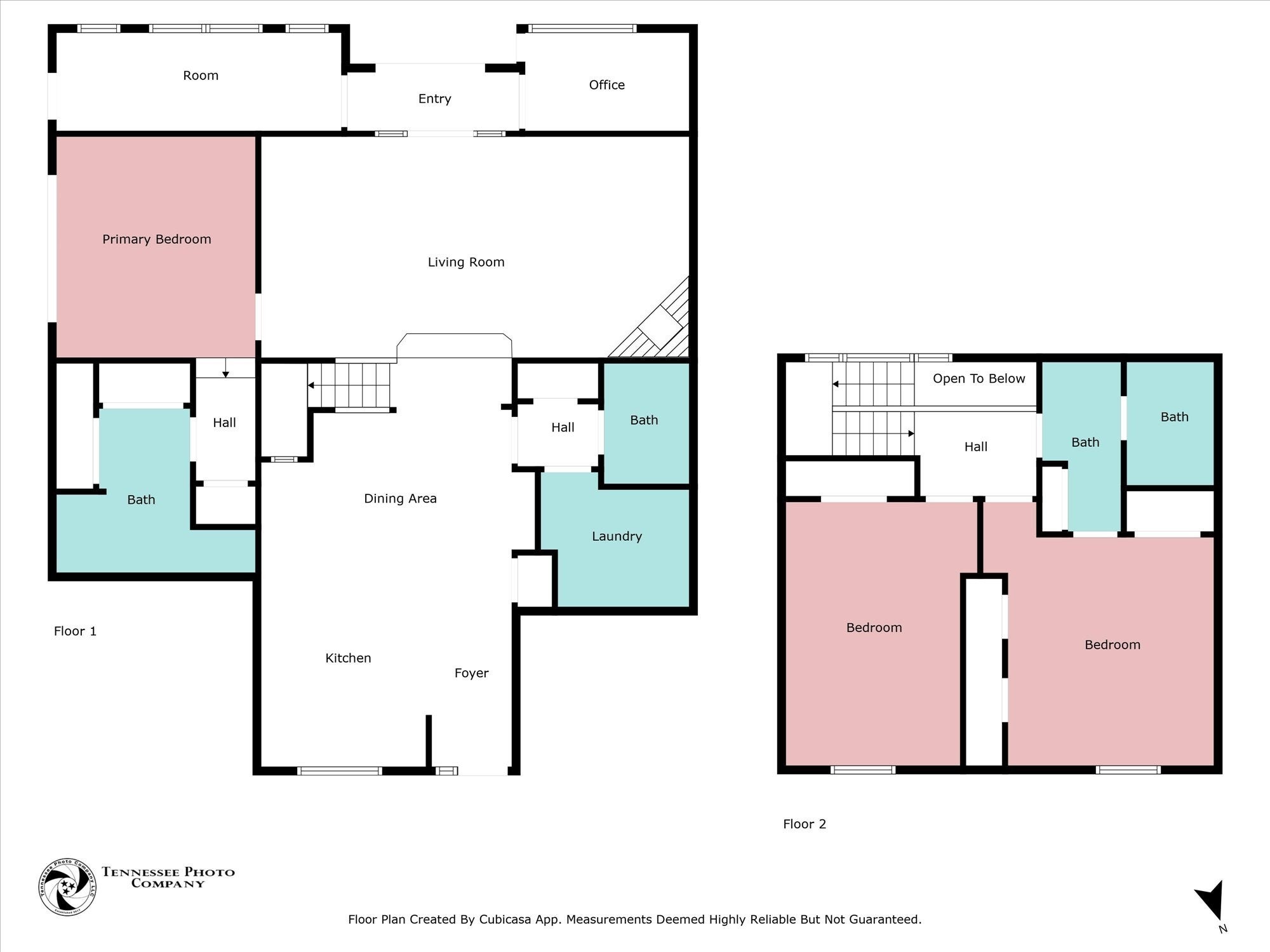
 Copyright 2025 RealTracs Solutions.
Copyright 2025 RealTracs Solutions.