$289,900 - 2614 Stuart Street, Chattanooga
- 3
- Bedrooms
- 2
- Baths
- 1,292
- SQ. Feet
- 0.2
- Acres
Welcome to this stunning new build, perfectly situated just minutes from downtown and conveniently close to shopping, hospitals, restaurants, and more. This home features an exceptional open floor plan highlighted by a charming covered front porch that invites you in. As you step inside, you'll be greeted by beautiful hardwood floors throughout the main living areas. The spacious living room flows seamlessly into the chef's kitchen, a walk-in pantry, and abundant cabinet space—ideal for culinary enthusiasts and entertaining guests. Step out back onto the expansive patio, perfect for hosting gatherings and enjoying outdoor living. Down the hall, you'll find a generously sized master bedroom on the right, complete with a luxurious en-suite bathroom and a large walk-in closet for all your storage needs. On the opposite side of the hall, two guest rooms share a well-appointed hall bath, offering comfort and convenience for family and friends. This home is truly a masterpiece, with an estimated completion date of February 2025. Don't miss your chance to make it yours! Contact the listing agent today for more information and to schedule your private tour.
Essential Information
-
- MLS® #:
- 2760948
-
- Price:
- $289,900
-
- Bedrooms:
- 3
-
- Bathrooms:
- 2.00
-
- Full Baths:
- 2
-
- Square Footage:
- 1,292
-
- Acres:
- 0.20
-
- Year Built:
- 2025
-
- Type:
- Residential
-
- Sub-Type:
- Single Family Residence
-
- Style:
- A-Frame
-
- Status:
- Under Contract - Showing
Community Information
-
- Address:
- 2614 Stuart Street
-
- Subdivision:
- None
-
- City:
- Chattanooga
-
- County:
- Hamilton County, TN
-
- State:
- TN
-
- Zip Code:
- 37406
Amenities
-
- Utilities:
- Electricity Available, Water Available
-
- Parking Spaces:
- 1
-
- # of Garages:
- 1
-
- Garages:
- Attached
Interior
-
- Interior Features:
- Walk-In Closet(s), Primary Bedroom Main Floor
-
- Appliances:
- Microwave, Electric Range, Dishwasher
-
- Heating:
- Central, Electric
-
- Cooling:
- Central Air, Electric
Exterior
-
- Lot Description:
- Level
-
- Roof:
- Other
-
- Construction:
- Vinyl Siding, Other
School Information
-
- Elementary:
- Hardy Elementary School
-
- Middle:
- Dalewood Middle School
-
- High:
- Hixson High School
Additional Information
-
- Days on Market:
- 171
Listing Details
- Listing Office:
- Exp Realty Llc
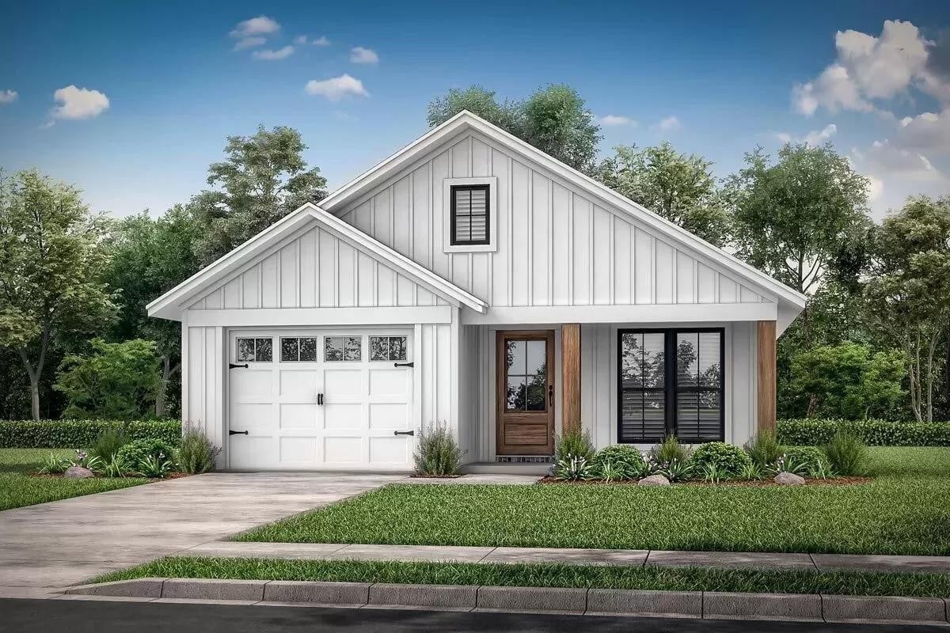
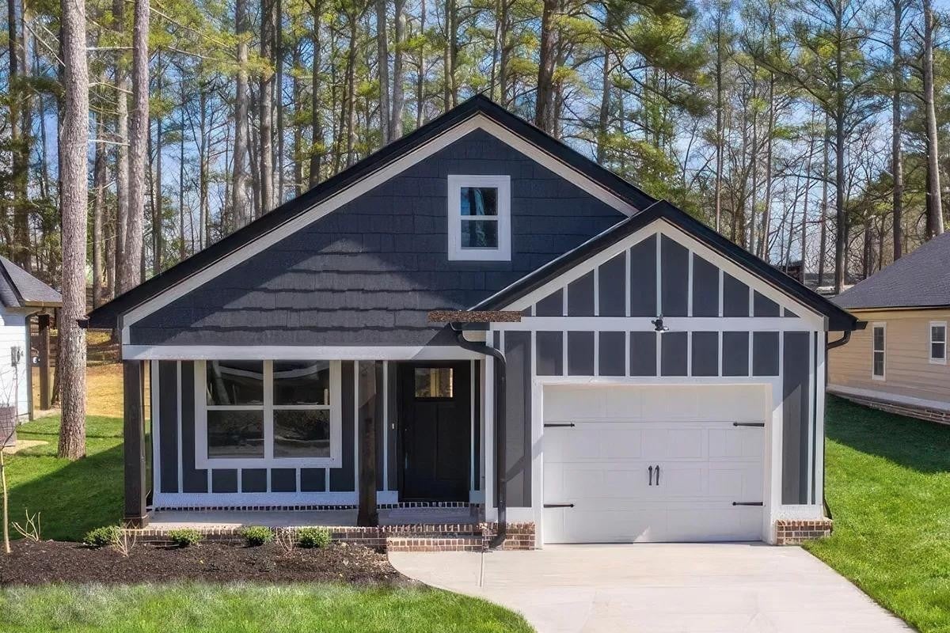
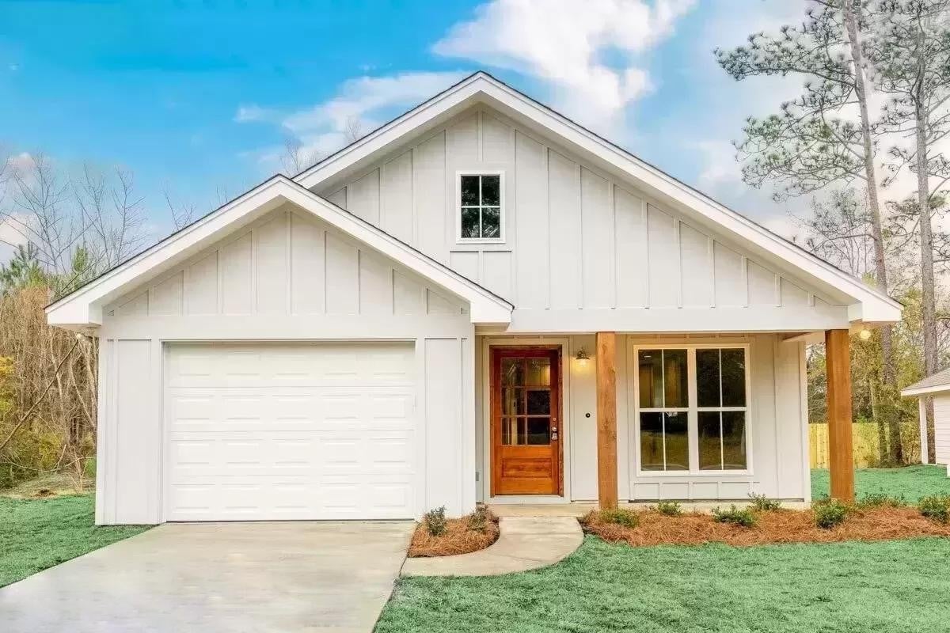
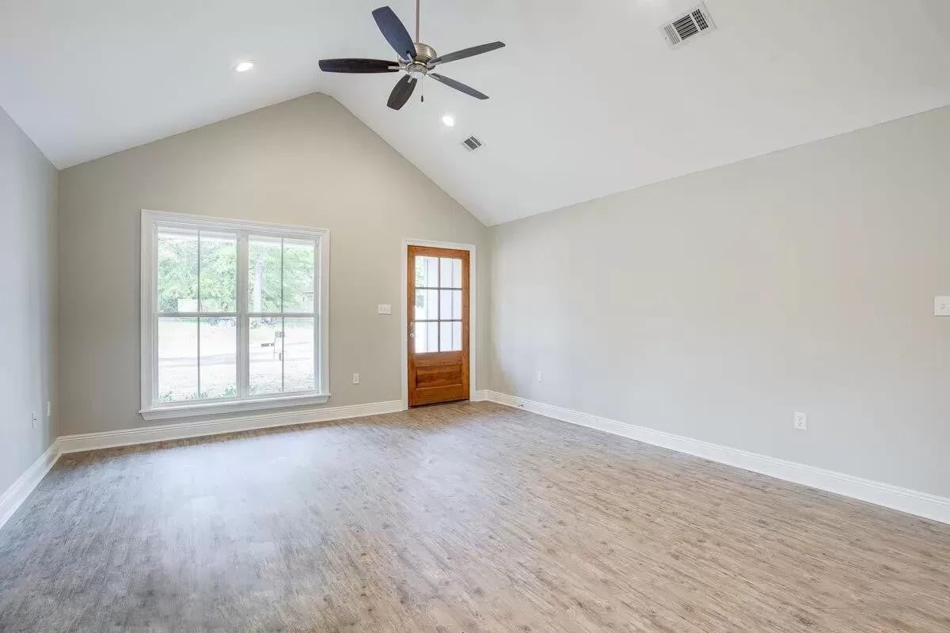
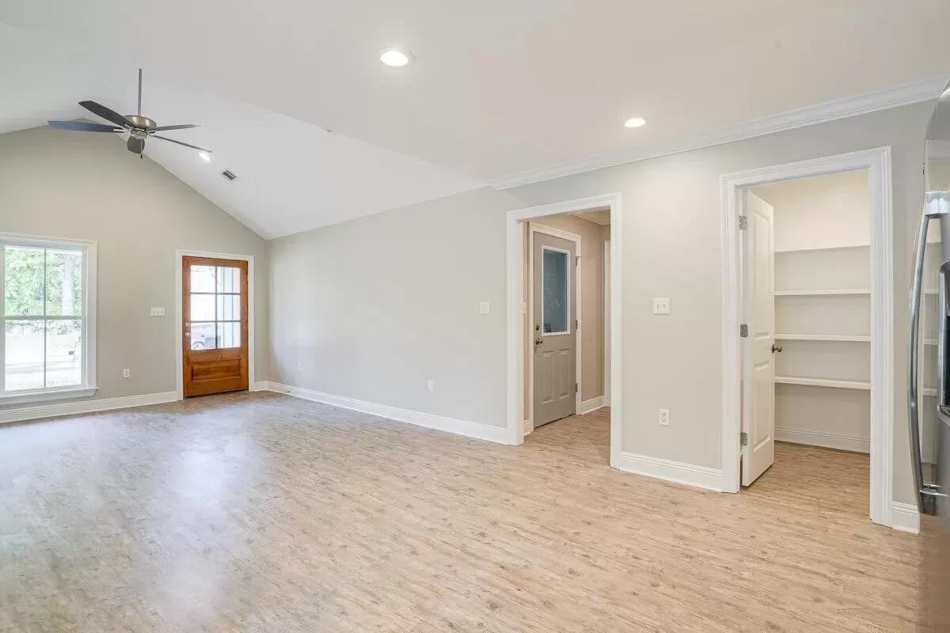
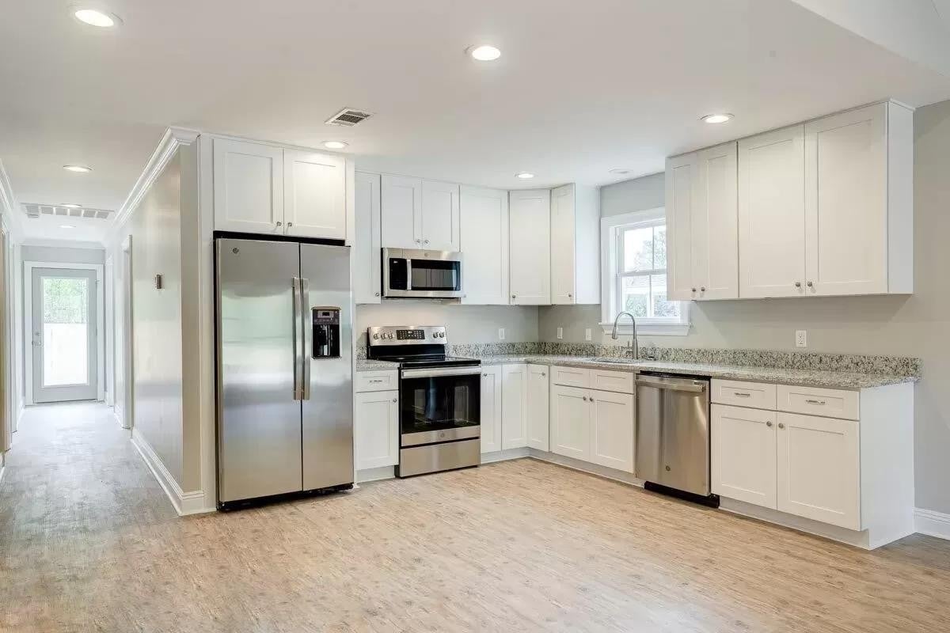
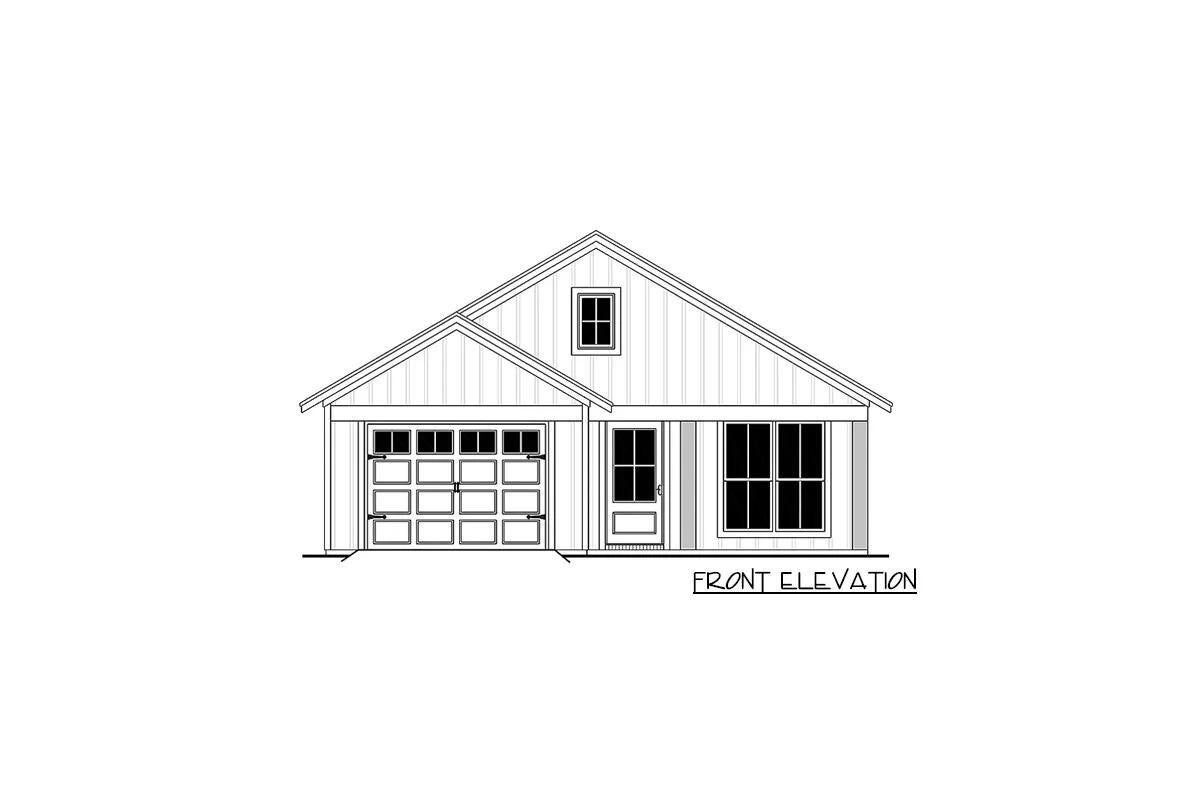
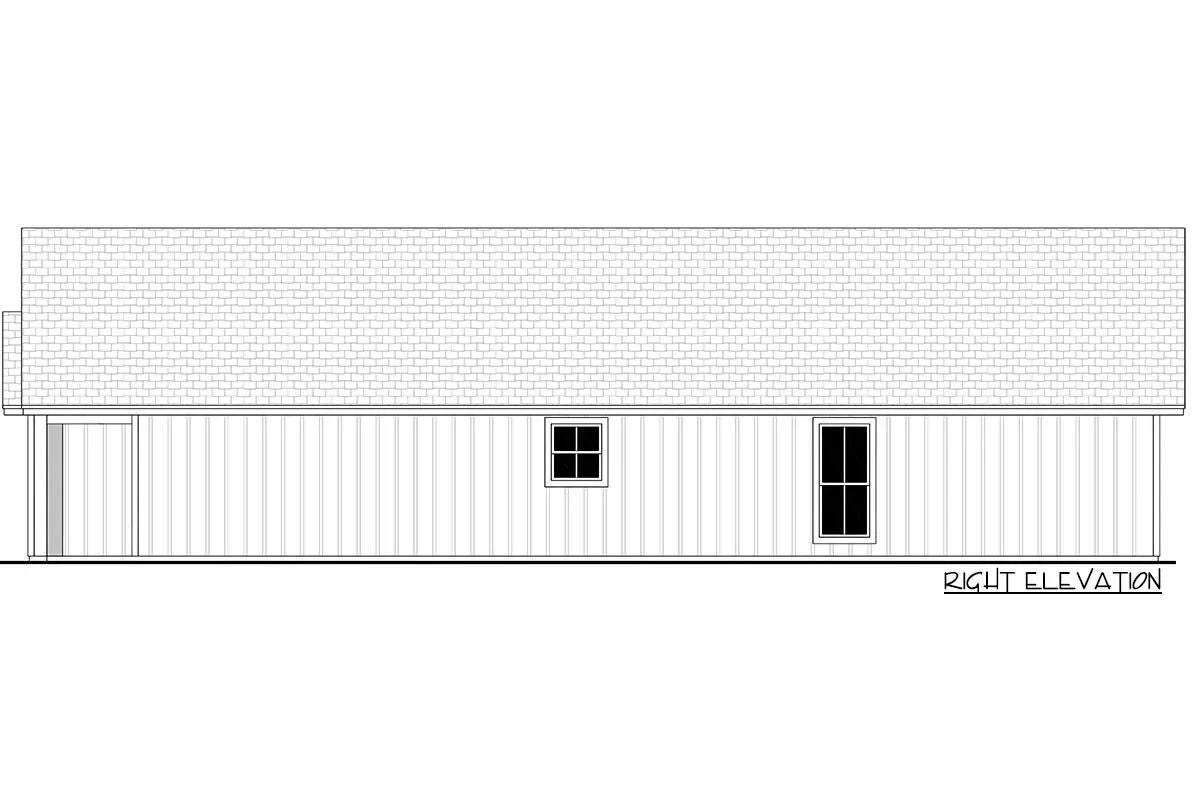
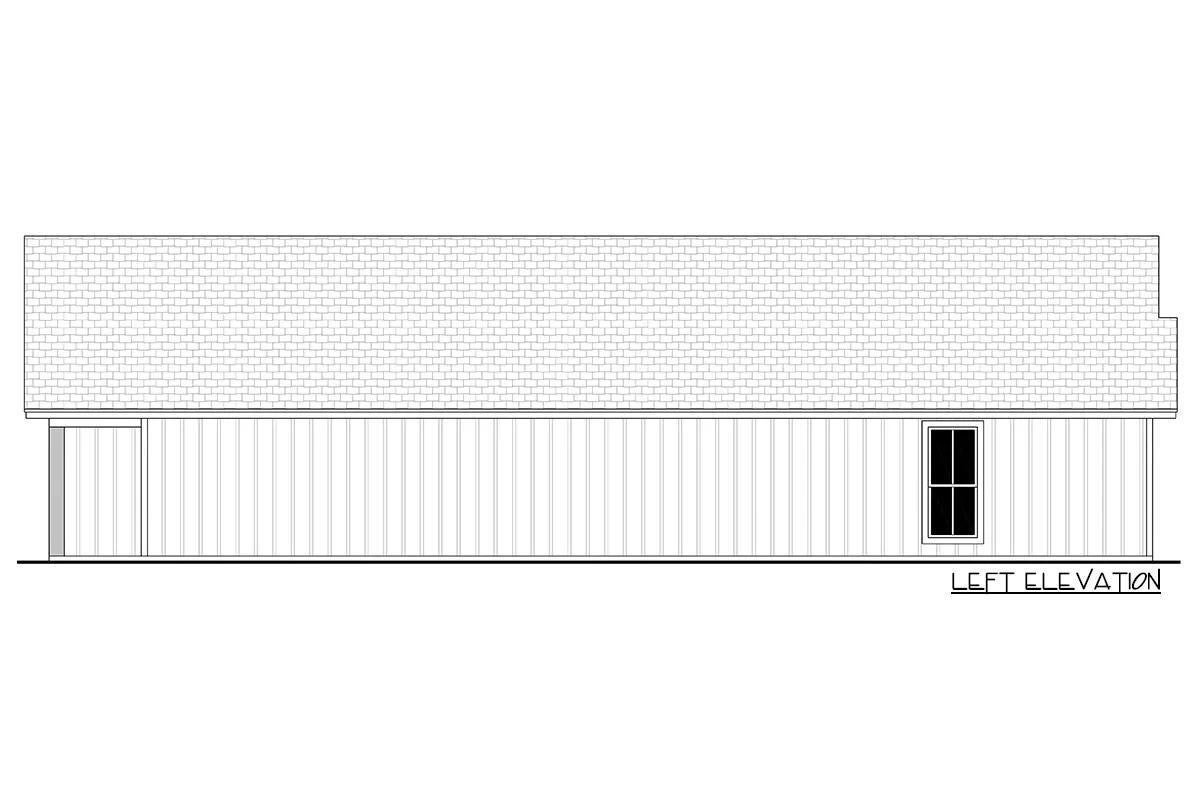
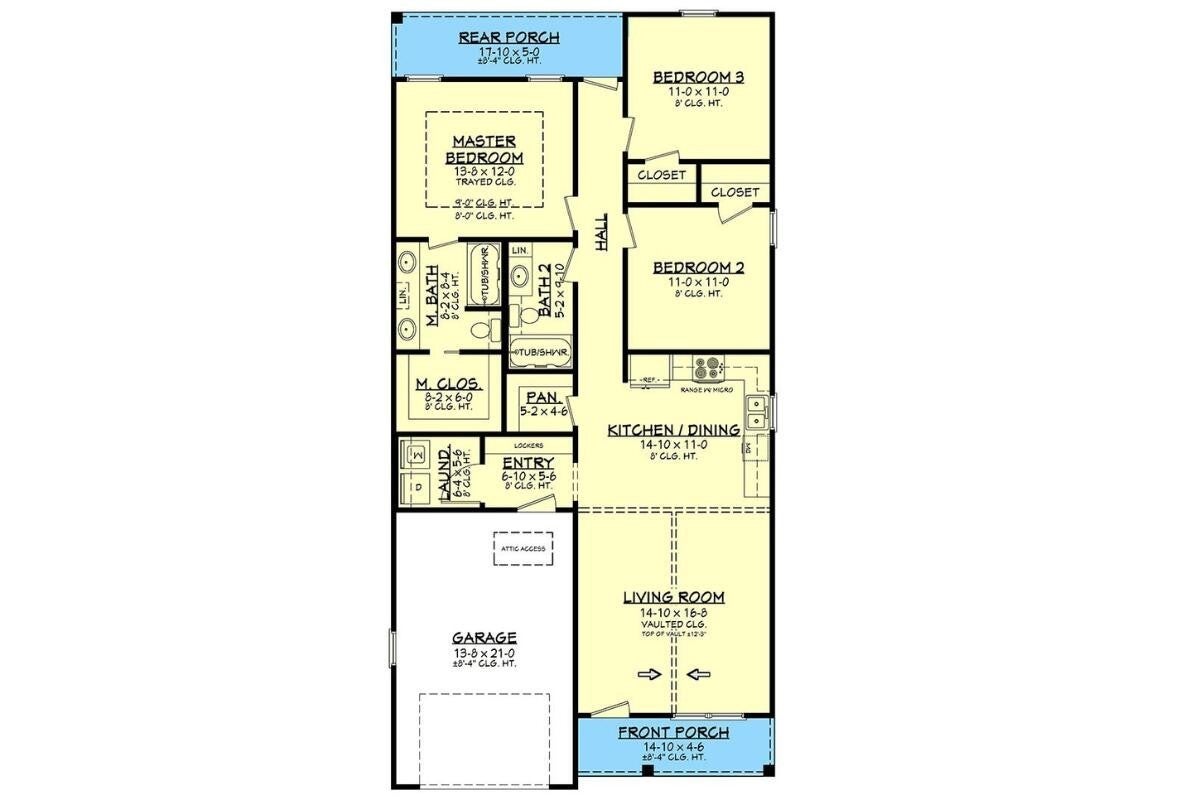
 Copyright 2025 RealTracs Solutions.
Copyright 2025 RealTracs Solutions.