$1,339,999 - 300 35th Ave N, Nashville
- 5
- Bedrooms
- 5½
- Baths
- 4,040
- SQ. Feet
- 0.18
- Acres
MOTIVATED SELLER! Welcome to this wonderful 3 story home in the Sylvan Heights neighborhood. This beautifully designed 4-bedroom, 5 1/2-bath residence, with two covered porches, features high ceilings, ample space, and is perfect for entertaining and everyday living. Hardwood floors are throughout the home. The gourmet kitchen features top-of-the-line stainless steel appliances, granite countertops, large pantry, and a central island, ideal for culinary adventures and gatherings alike. Step into the light-filled living room, complete with coffered ceiling. Retreat to the spacious primary suite with two walk-in closets, a luxurious en-suite bathroom, featuring a soaking tub, walk-in shower, and dual vanities. Each additional bedroom provides ample closet space with a private bath in each. A fully finished basement provides great recreational space, along with a fifth bedroom possibility. Main house is completely sprinklered for fire protection. The guest house has 2 bedrooms/1 bath, and is loaded with possibilities - perfect home office, or potential rental property. Located in Sylvan Heights, you have a beautiful view of West Nashville, and you're minutes away from trendy restaurants, local shops, and convenience. With easy access to I-40 and downtown, commuting is a breeze. Don’t miss your chance to own this beautiful property!
Essential Information
-
- MLS® #:
- 2759760
-
- Price:
- $1,339,999
-
- Bedrooms:
- 5
-
- Bathrooms:
- 5.50
-
- Full Baths:
- 5
-
- Half Baths:
- 1
-
- Square Footage:
- 4,040
-
- Acres:
- 0.18
-
- Year Built:
- 2018
-
- Type:
- Residential
-
- Sub-Type:
- Single Family Residence
-
- Style:
- Traditional
-
- Status:
- Under Contract - Showing
Community Information
-
- Address:
- 300 35th Ave N
-
- Subdivision:
- Sylvan Heights
-
- City:
- Nashville
-
- County:
- Davidson County, TN
-
- State:
- TN
-
- Zip Code:
- 37209
Amenities
-
- Utilities:
- Water Available, Cable Connected
-
- Parking Spaces:
- 4
-
- # of Garages:
- 2
-
- Garages:
- Attached, Paved
-
- View:
- City
Interior
-
- Interior Features:
- Ceiling Fan(s), Extra Closets, In-Law Floorplan, Pantry, Walk-In Closet(s), High Speed Internet
-
- Appliances:
- Dishwasher, Disposal, Microwave, Refrigerator, Electric Oven
-
- Heating:
- Central
-
- Cooling:
- Central Air
-
- # of Stories:
- 3
Exterior
-
- Exterior Features:
- Balcony, Carriage/Guest House, Smart Lock(s)
-
- Lot Description:
- Corner Lot
-
- Roof:
- Asphalt
-
- Construction:
- Masonite
School Information
-
- Elementary:
- Sylvan Park Paideia Design Center
-
- Middle:
- West End Middle School
-
- High:
- Hillsboro Comp High School
Additional Information
-
- Date Listed:
- November 14th, 2024
-
- Days on Market:
- 209
Listing Details
- Listing Office:
- The Garrett Company
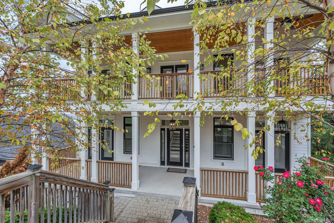
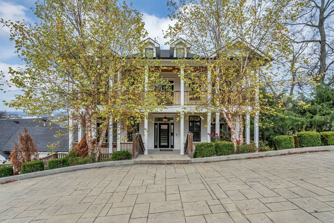
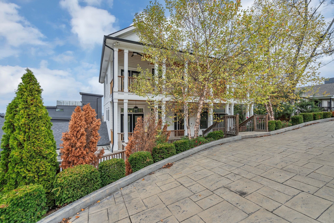
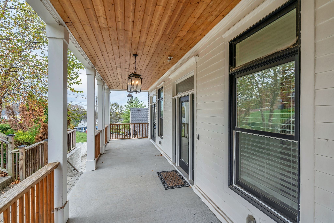
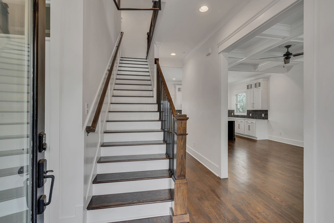
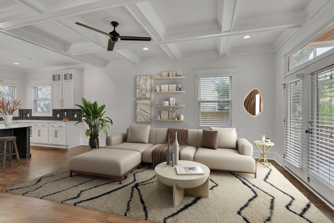
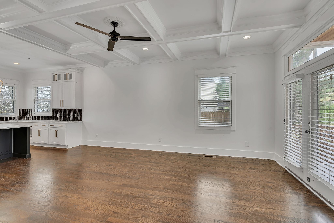
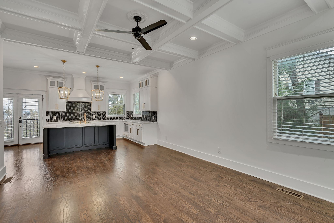
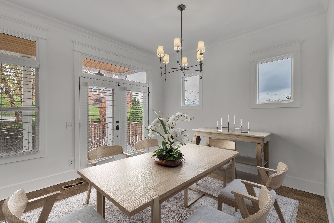
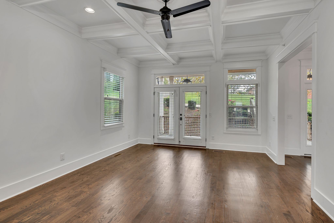
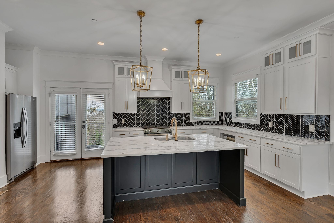
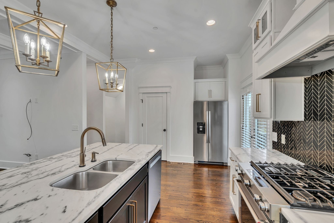
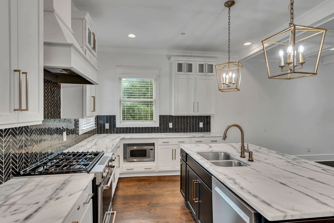
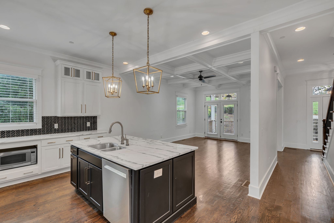
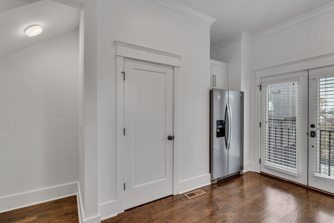
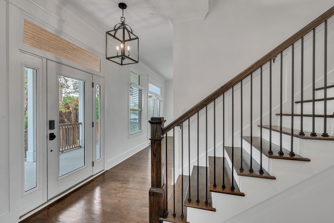
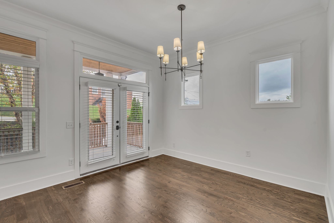
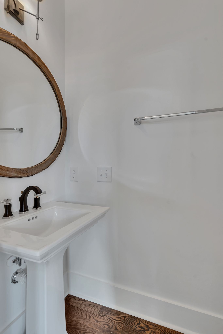
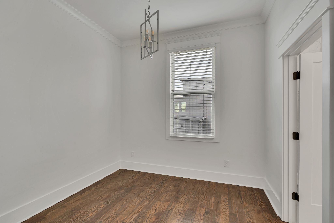
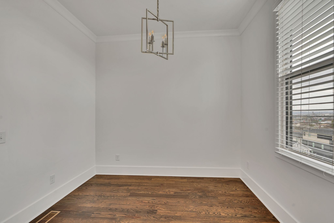
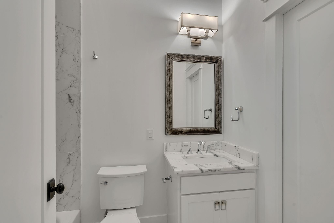
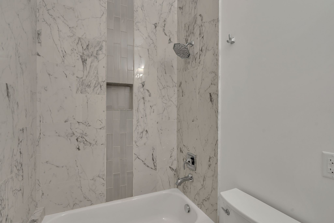
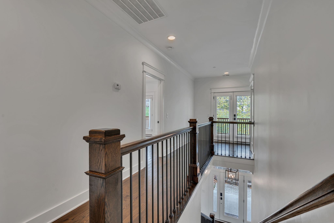
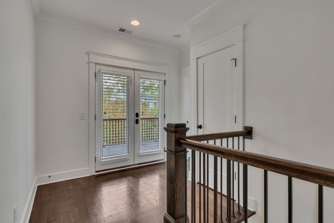
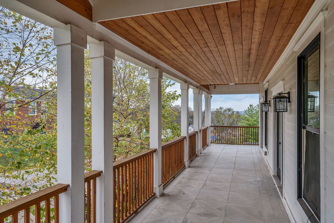
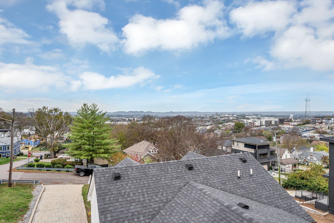
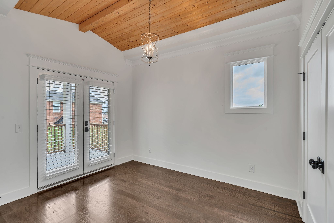
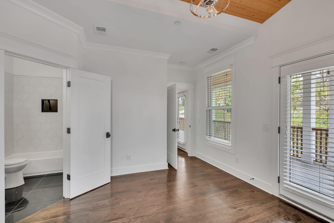
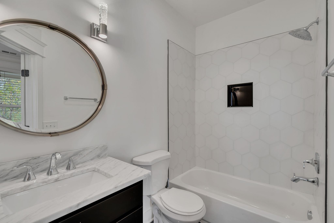
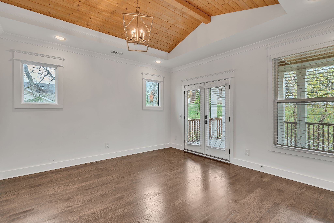
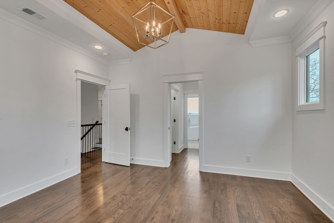
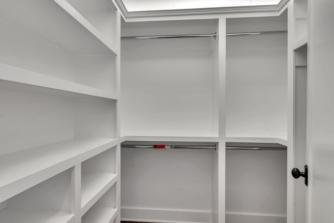
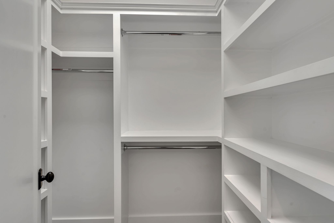
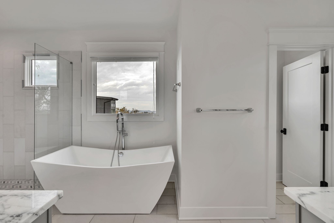
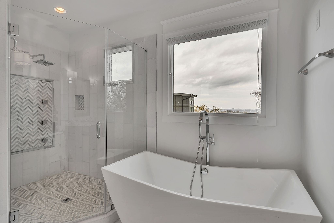
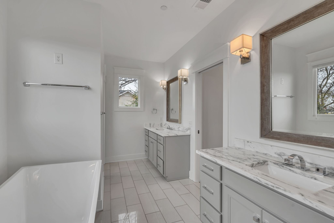
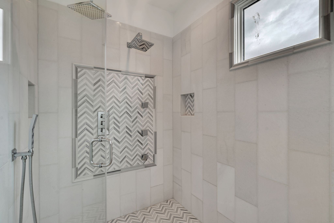
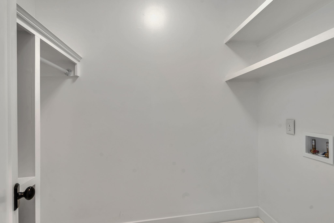
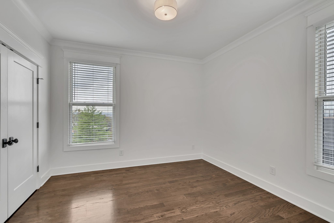
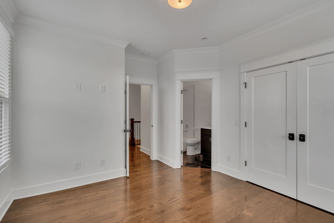
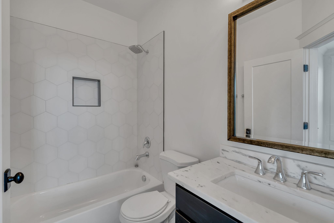
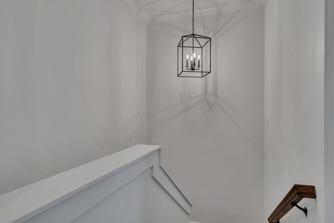
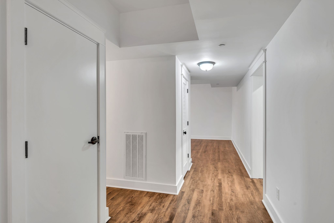
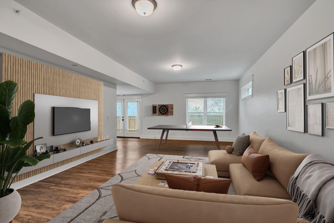
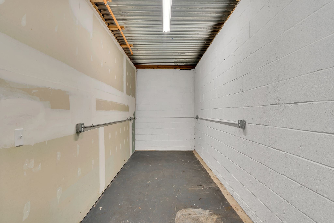
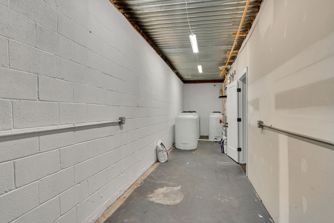
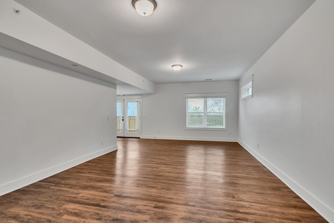
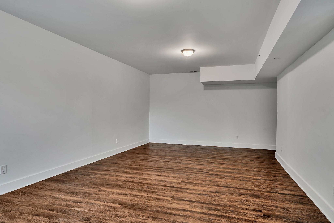
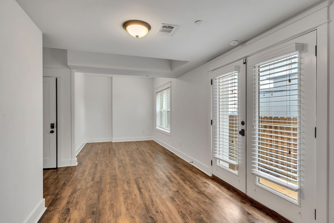
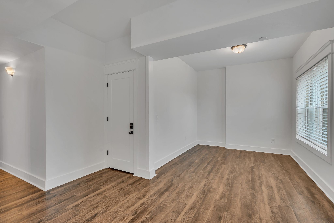
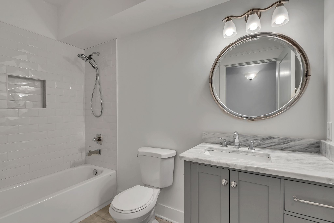
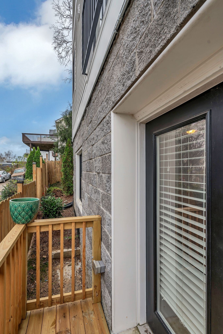
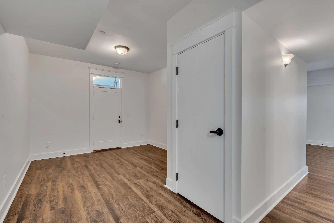
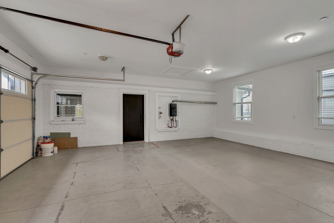
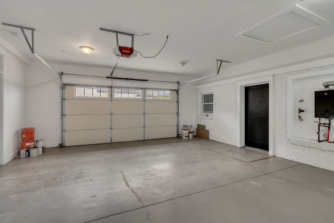
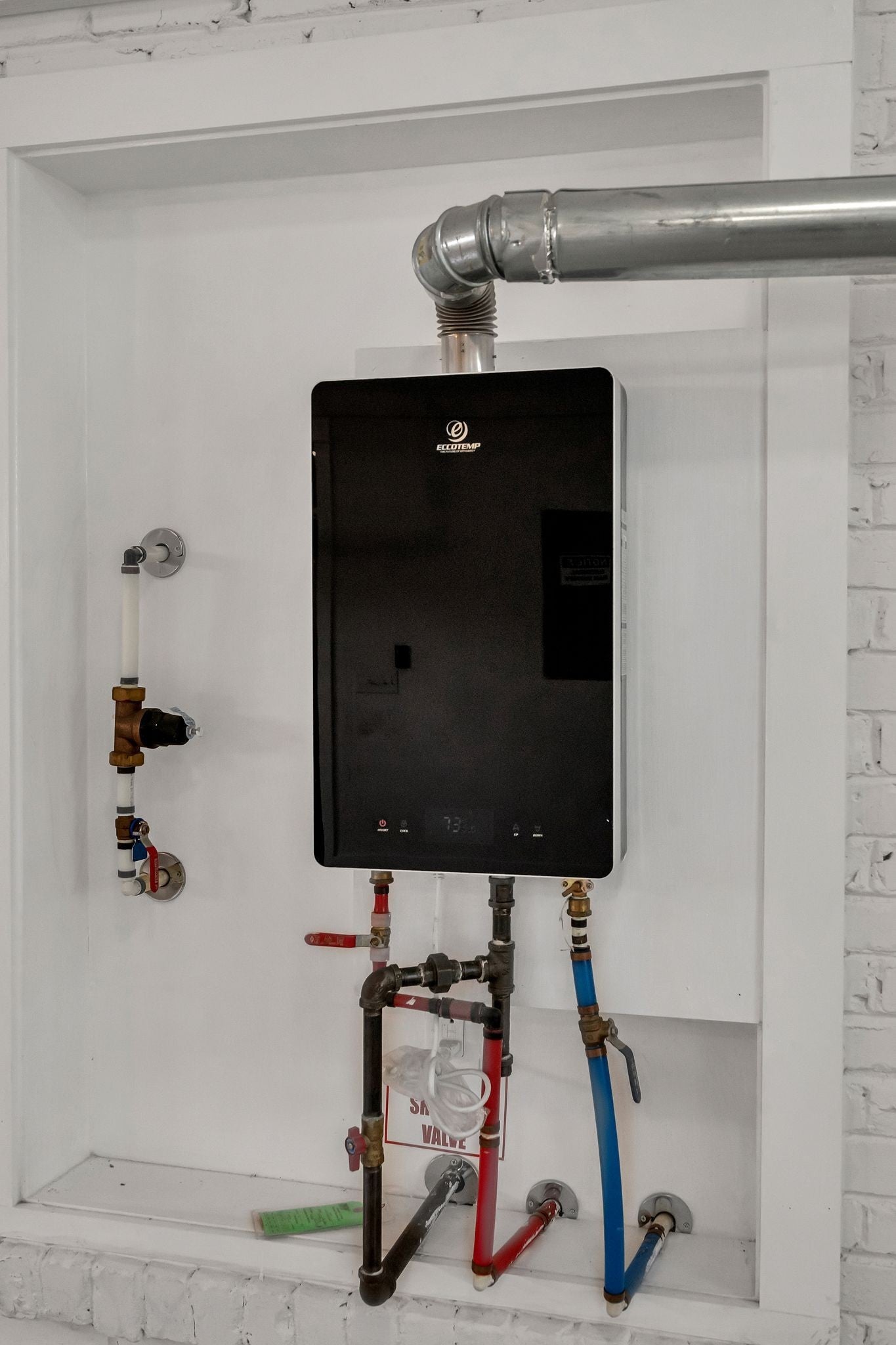
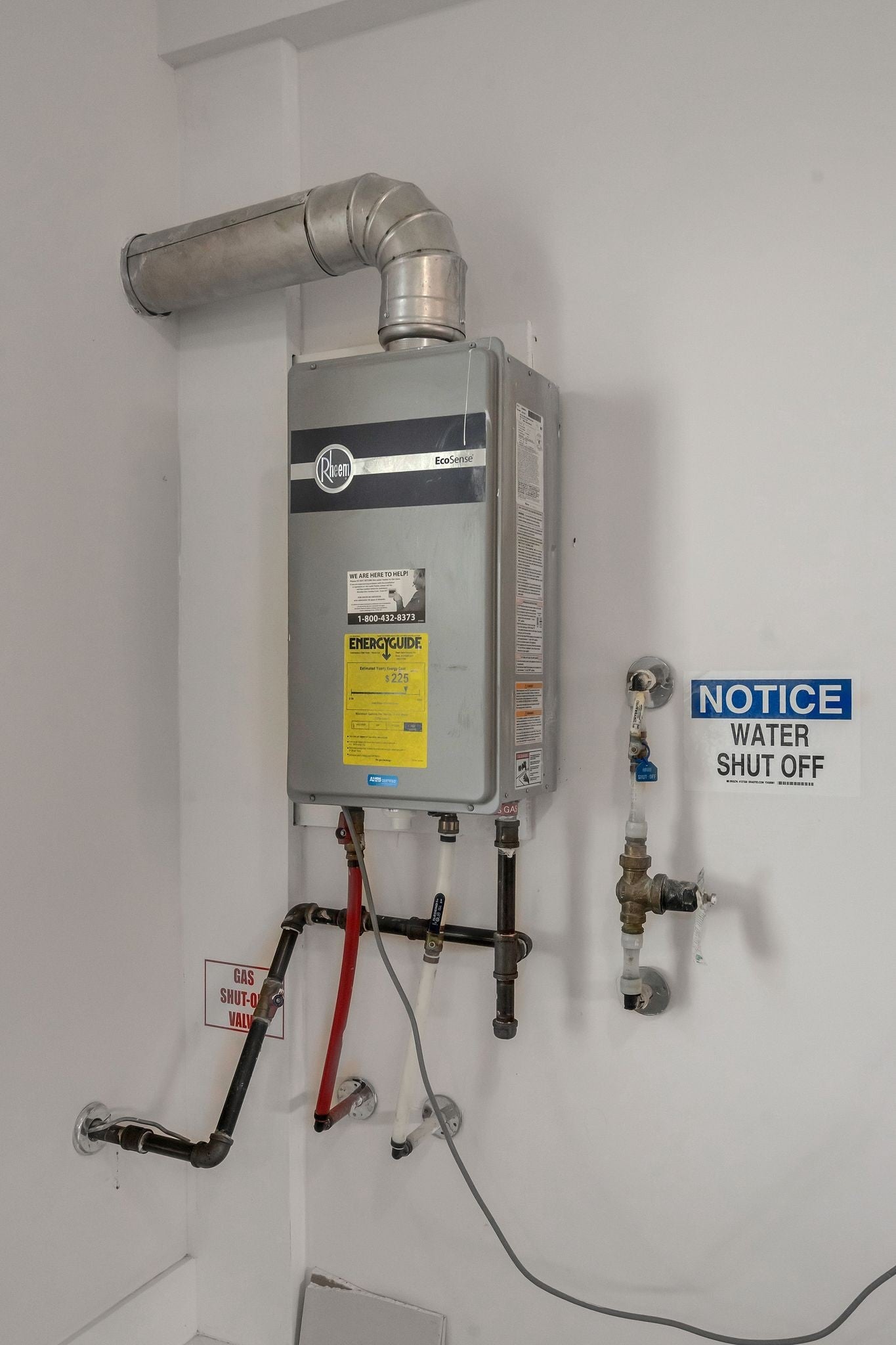
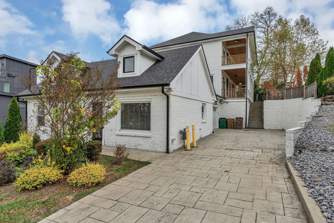
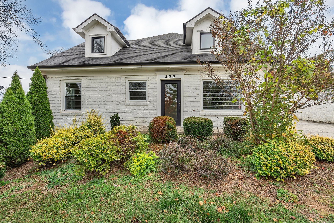
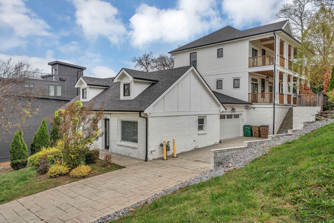
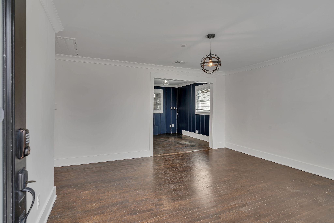
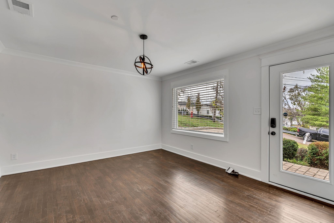
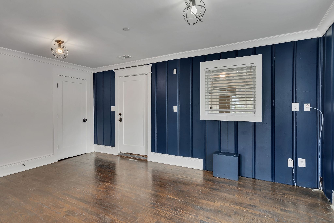
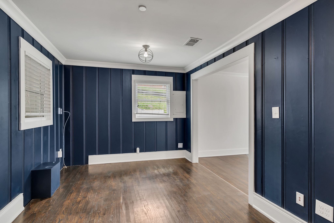
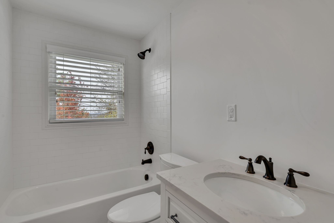
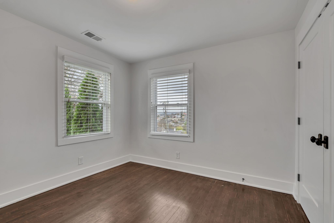
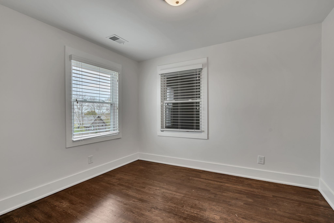
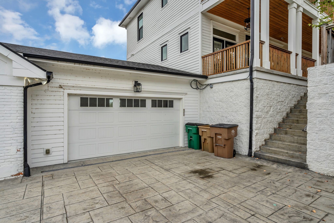
 Copyright 2025 RealTracs Solutions.
Copyright 2025 RealTracs Solutions.