$5,300,000 - 6420 Currywood Dr, Nashville
- 5
- Bedrooms
- 6
- Baths
- 6,587
- SQ. Feet
- 1.1
- Acres
New build in process and coming back to MLS. DO NOT CONTACT SELLER. Contact list agent for timeline and progress. Exclusive listing agreement still in place. EVERY Landon home is exclusive, custom and NEVER replicated. Lot not offered separately. Floorplans, vision-boards and full details are available.
Essential Information
-
- MLS® #:
- 2759724
-
- Price:
- $5,300,000
-
- Bedrooms:
- 5
-
- Bathrooms:
- 6.00
-
- Full Baths:
- 5
-
- Half Baths:
- 2
-
- Square Footage:
- 6,587
-
- Acres:
- 1.10
-
- Year Built:
- 2026
-
- Type:
- Residential
-
- Sub-Type:
- Single Family Residence
-
- Style:
- Contemporary
-
- Status:
- Coming Soon / Hold
Community Information
-
- Address:
- 6420 Currywood Dr
-
- Subdivision:
- West Meade Farms
-
- City:
- Nashville
-
- County:
- Davidson County, TN
-
- State:
- TN
-
- Zip Code:
- 37205
Amenities
-
- Utilities:
- Water Available
-
- Parking Spaces:
- 4
-
- # of Garages:
- 4
-
- Garages:
- Garage Faces Side, Concrete, Driveway
-
- Has Pool:
- Yes
-
- Pool:
- In Ground
Interior
-
- Appliances:
- Gas Oven, Built-In Gas Range, Double Oven, Dishwasher, Freezer, Microwave, Refrigerator
-
- Heating:
- Central
-
- Cooling:
- Central Air
-
- Fireplace:
- Yes
-
- # of Fireplaces:
- 3
-
- # of Stories:
- 2
Exterior
-
- Exterior Features:
- Gas Grill, Smart Irrigation
-
- Lot Description:
- Level
-
- Roof:
- Shingle
-
- Construction:
- Brick, Fiber Cement
School Information
-
- Elementary:
- Westmeade Elementary
-
- Middle:
- H. G. Hill Middle
-
- High:
- James Lawson High School
Additional Information
-
- Date Listed:
- November 10th, 2025
-
- Days on Market:
- 1
Listing Details
- Listing Office:
- Onward Real Estate
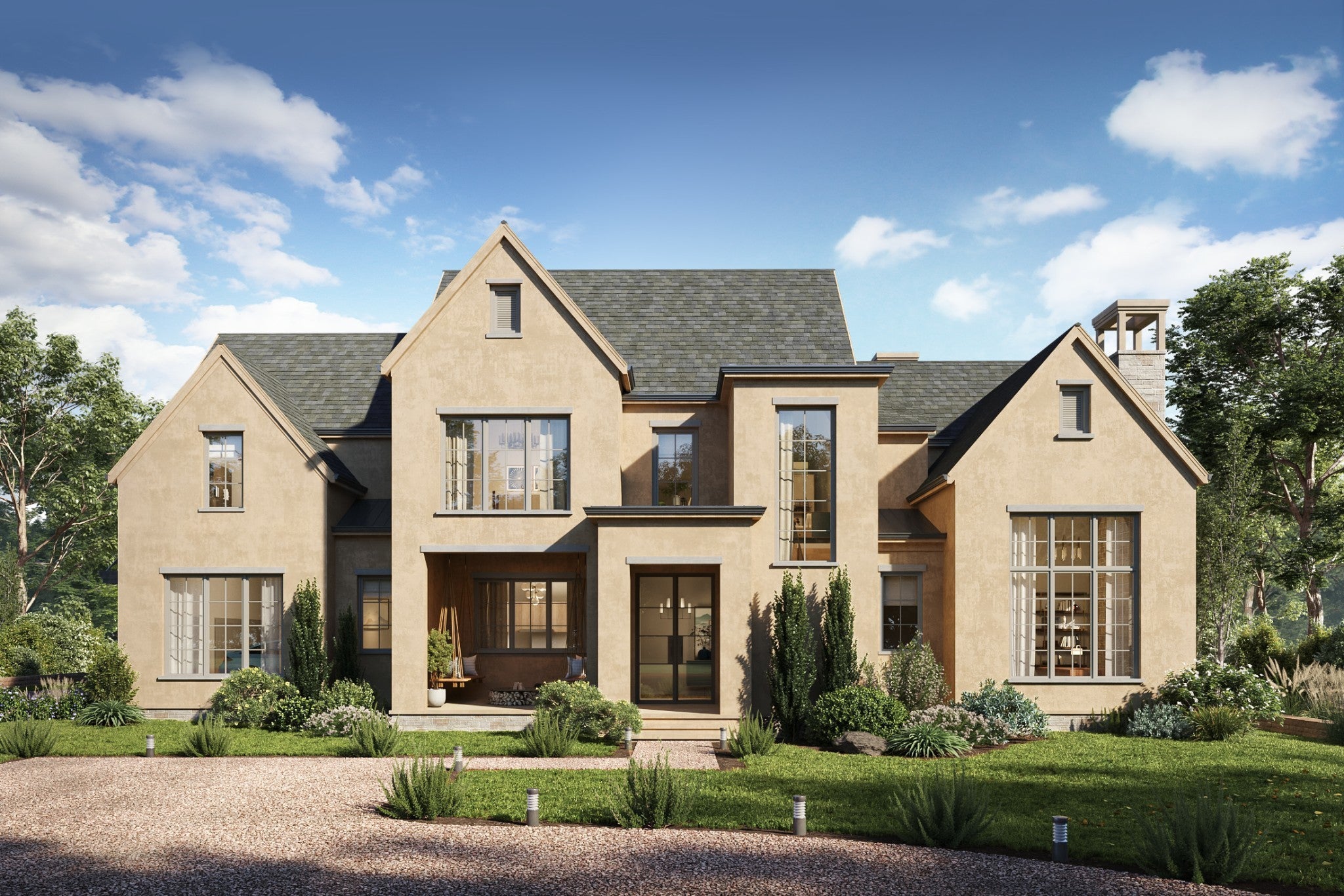

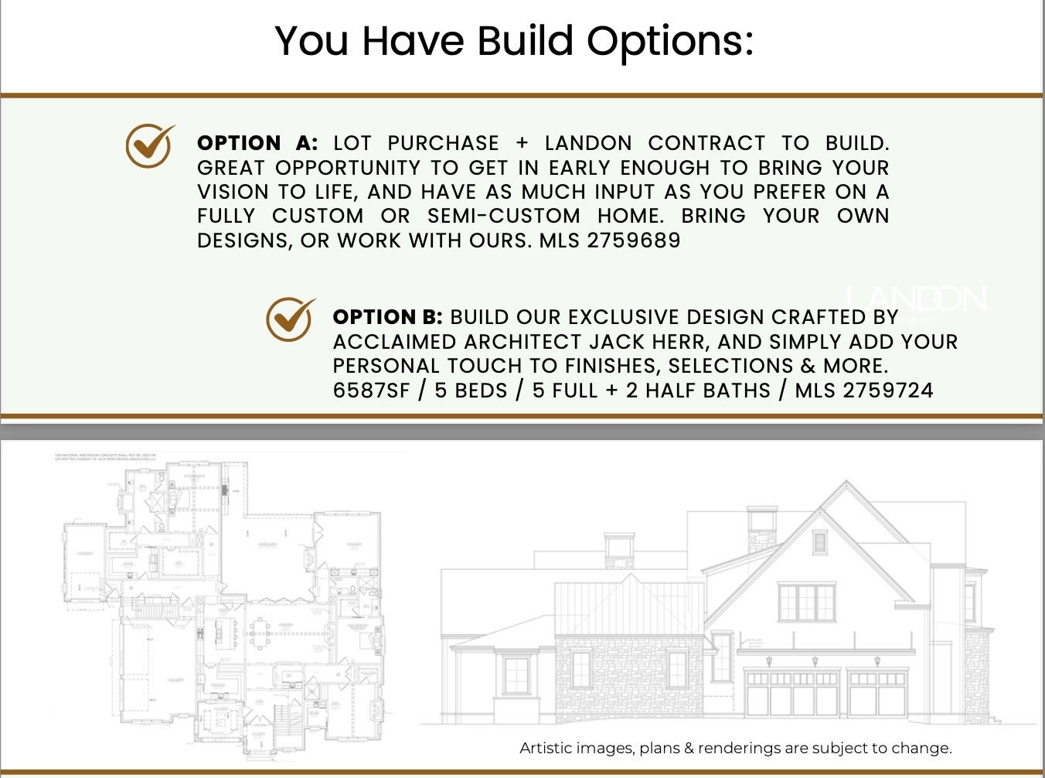
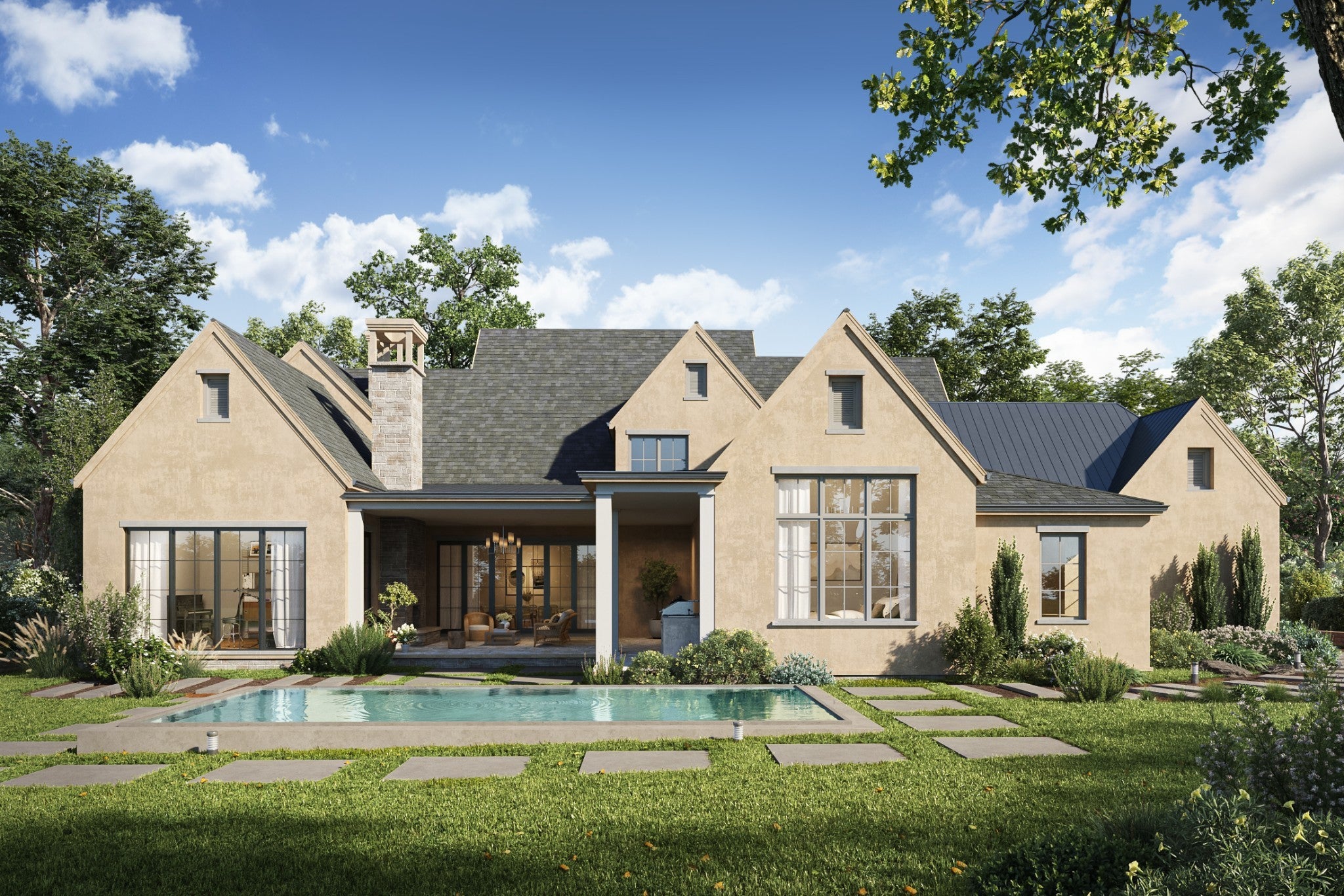
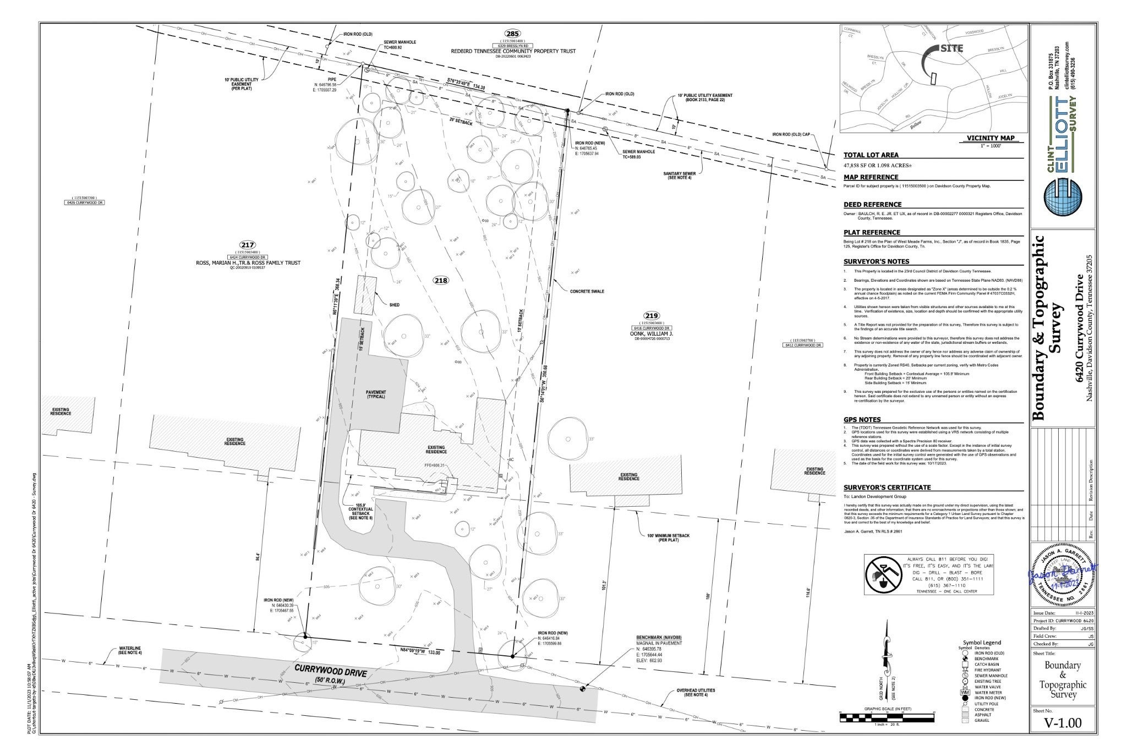
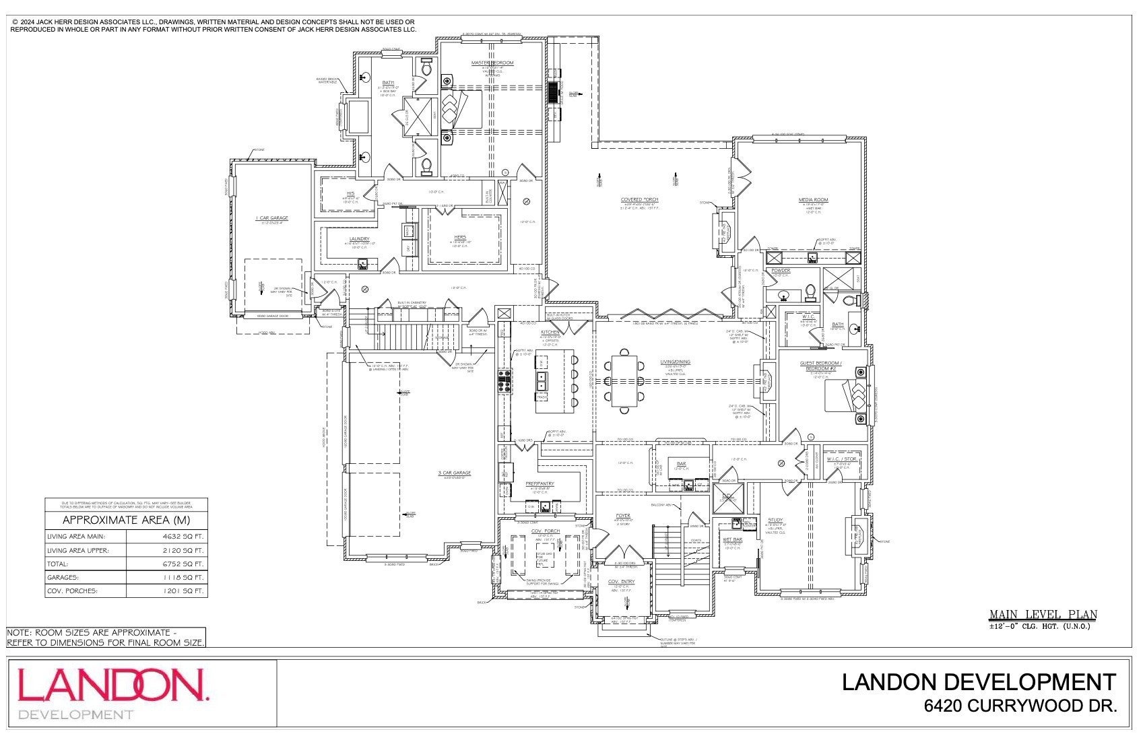
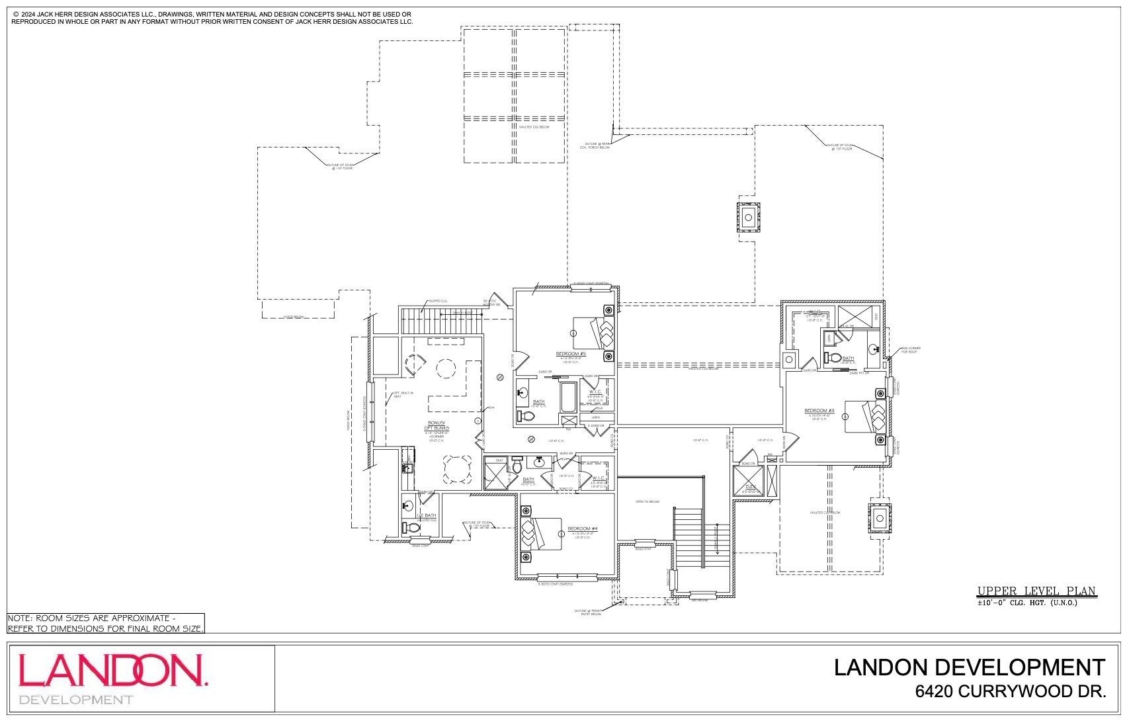
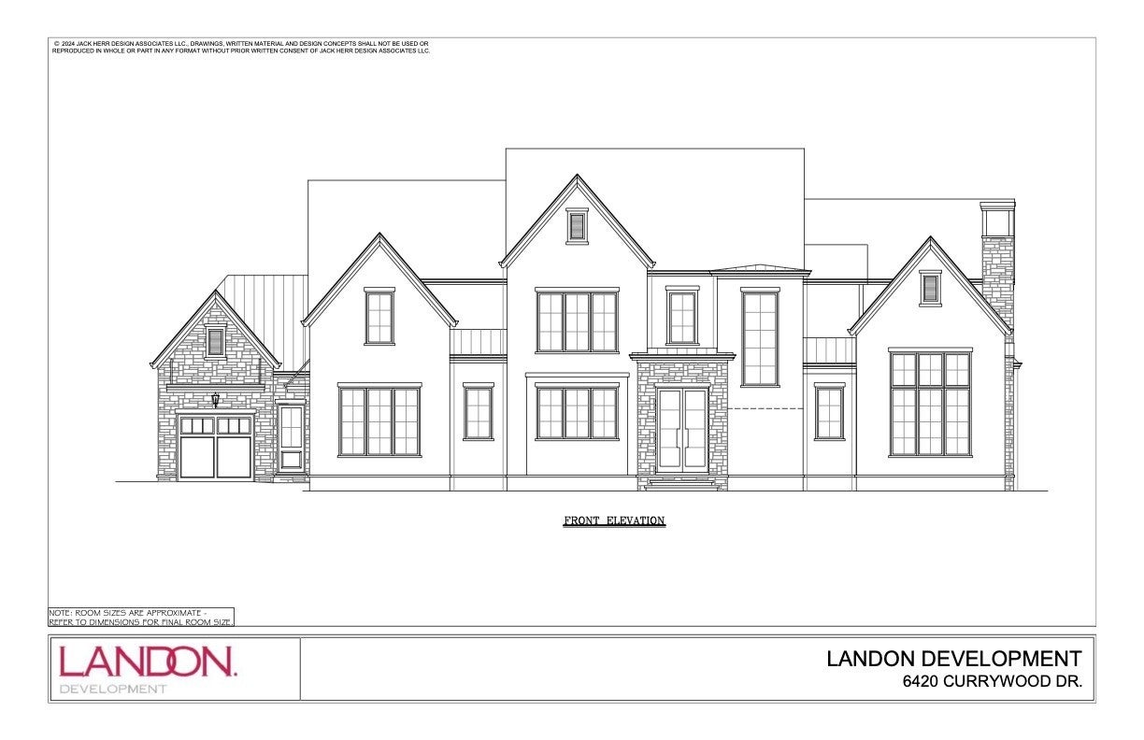
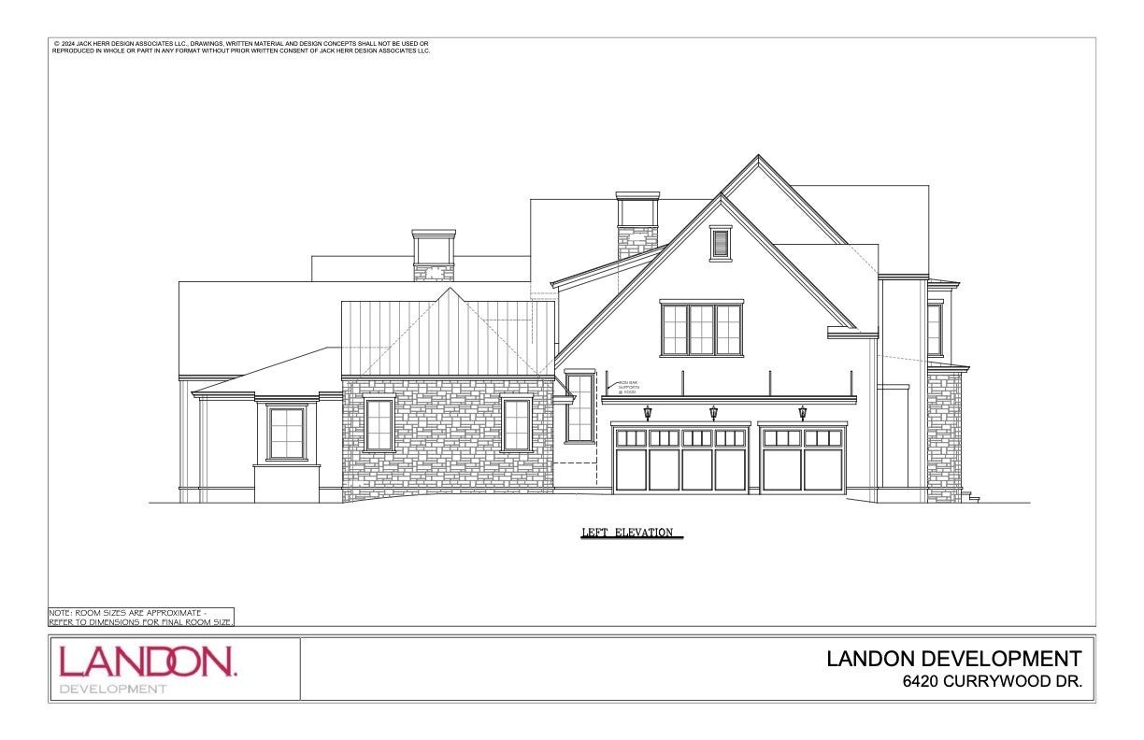
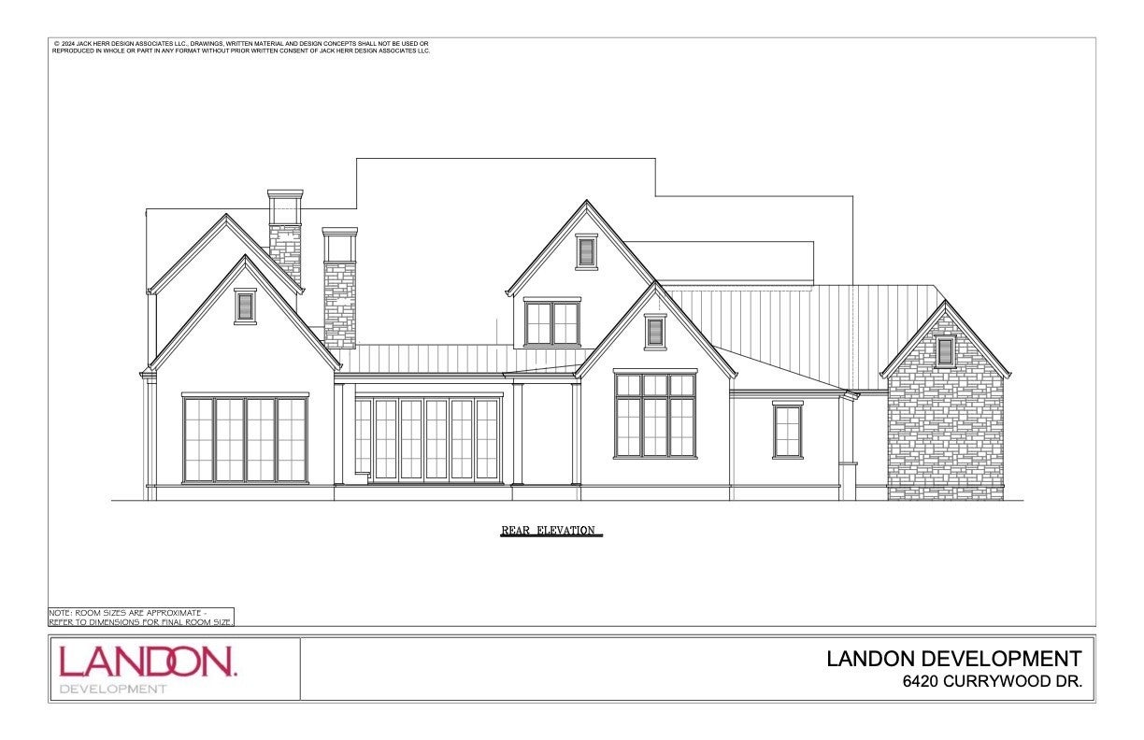
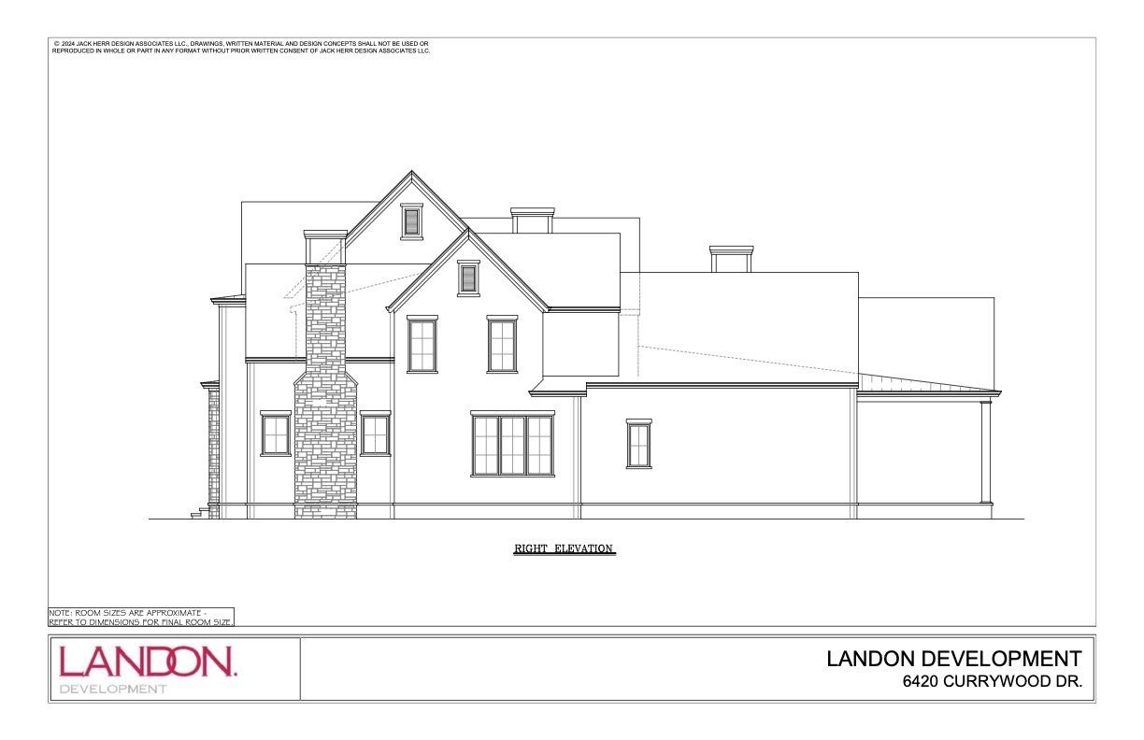
 Copyright 2026 RealTracs Solutions.
Copyright 2026 RealTracs Solutions.