$2,649,900 - 1586 Eastwood Dr, Brentwood
- 5
- Bedrooms
- 6
- Baths
- 5,483
- SQ. Feet
- 0.56
- Acres
Luxury Living in the Heart of Brentwood’s Sought-After Raintree Community. Step into timeless elegance with this custom-built masterpiece, designed for both grand entertaining and everyday comfort. The open-flow layout seamlessly connects each space, creating a warm and inviting atmosphere where memories are made. The main-level master suite is a true retreat, boasting dual walk-in closets and a spa-like ambiance. A private guest bedroom on the main level ensures comfort for visitors, while the media room, laundry, and coffee bar provide ultimate convenience. Upstairs, a spacious bonus room with a wet bar offers endless possibilities for relaxation and entertainment. Thoughtfully designed mudroom cubbies keep everything organized, making daily life effortless. Embrace the beauty of indoor-outdoor living, where multiple doors open to a large covered porch with a fireplace, creating the perfect setting for gatherings. Wired for future heaters, this space is ready to be enjoyed year-round. The expansive backyard, backing to serene common area, offers both privacy and tranquility—a rare find in such a coveted location. This home is more than a place to live—it’s an experience, a statement, and a lifestyle. Don’t miss the opportunity to make it yours! Call agent for more details or to schedule an appointment to see this home.
Essential Information
-
- MLS® #:
- 2758885
-
- Price:
- $2,649,900
-
- Bedrooms:
- 5
-
- Bathrooms:
- 6.00
-
- Full Baths:
- 5
-
- Half Baths:
- 2
-
- Square Footage:
- 5,483
-
- Acres:
- 0.56
-
- Year Built:
- 2025
-
- Type:
- Residential
-
- Sub-Type:
- Single Family Residence
-
- Style:
- Traditional
-
- Status:
- Active
Community Information
-
- Address:
- 1586 Eastwood Dr
-
- Subdivision:
- Raintree Forest - Reserve
-
- City:
- Brentwood
-
- County:
- Williamson County, TN
-
- State:
- TN
-
- Zip Code:
- 37027
Amenities
-
- Amenities:
- Playground, Pool, Tennis Court(s), Underground Utilities
-
- Utilities:
- Water Available
-
- Parking Spaces:
- 3
-
- # of Garages:
- 3
-
- Garages:
- Garage Door Opener, Garage Faces Side
Interior
-
- Interior Features:
- Ceiling Fan(s), Walk-In Closet(s), Wet Bar, Entrance Foyer, Primary Bedroom Main Floor
-
- Appliances:
- Trash Compactor, Dishwasher, Built-In Electric Oven, Cooktop
-
- Heating:
- Dual
-
- Cooling:
- Electric, Dual
-
- Fireplace:
- Yes
-
- # of Fireplaces:
- 2
-
- # of Stories:
- 2
Exterior
-
- Exterior Features:
- Gas Grill
-
- Roof:
- Shingle
-
- Construction:
- Masonite, Brick
School Information
-
- Elementary:
- Crockett Elementary
-
- Middle:
- Woodland Middle School
-
- High:
- Ravenwood High School
Additional Information
-
- Date Listed:
- November 12th, 2024
-
- Days on Market:
- 187
Listing Details
- Listing Office:
- Onward Real Estate

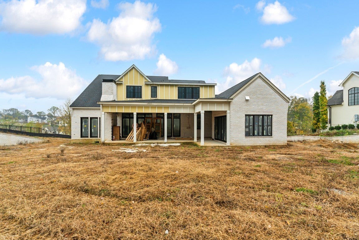
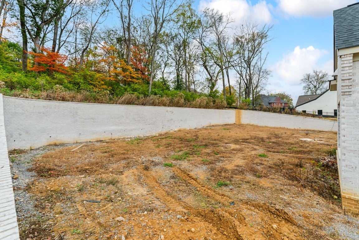
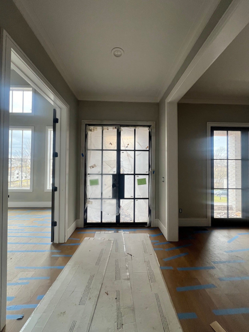
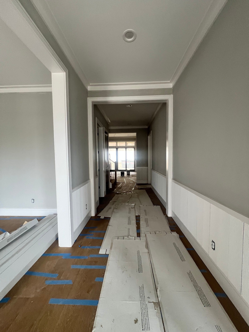
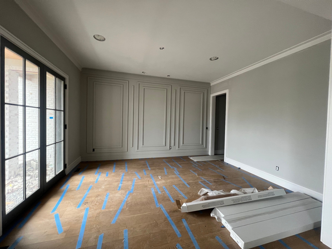
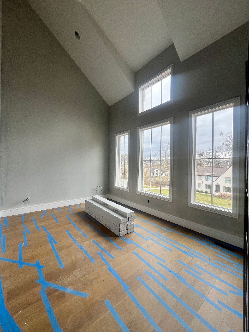
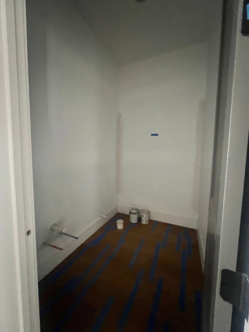
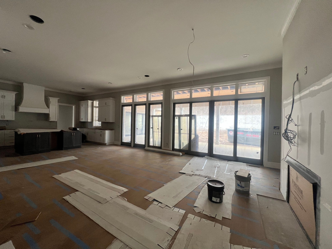
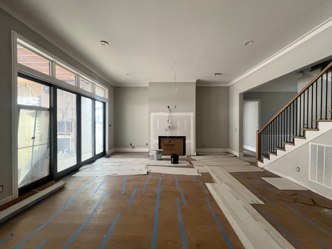
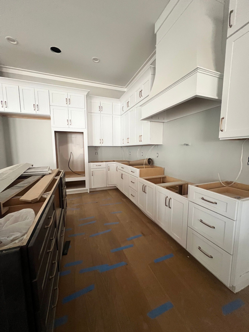
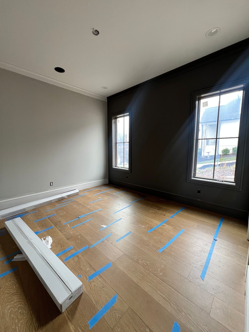
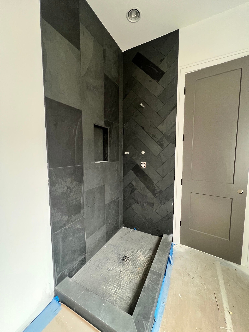
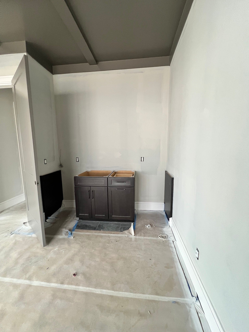
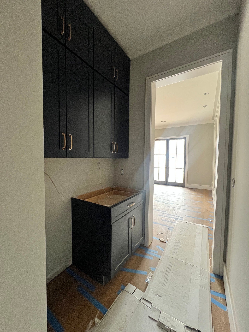
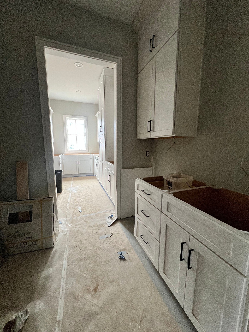
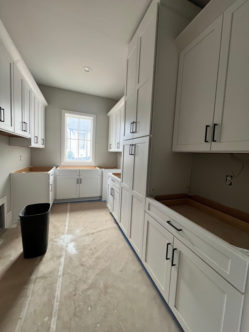
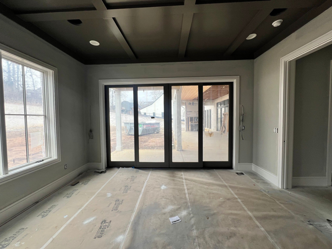
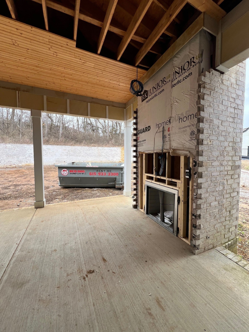
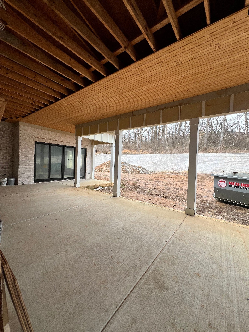
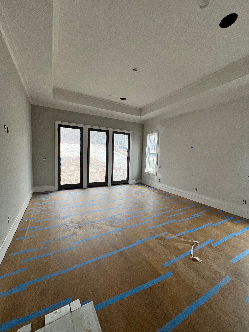


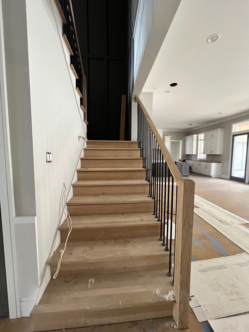
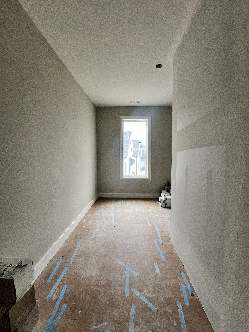
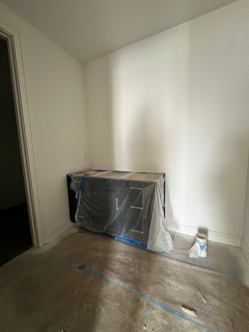

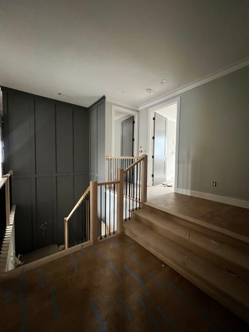
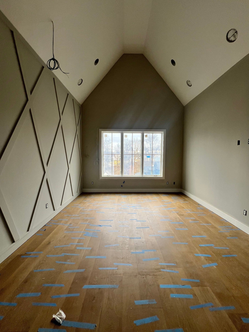
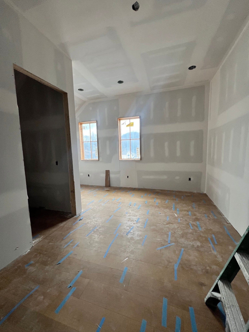
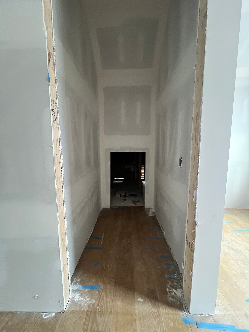
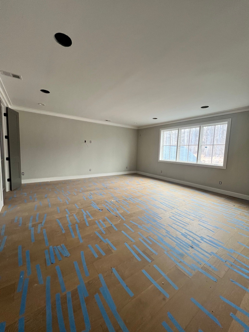
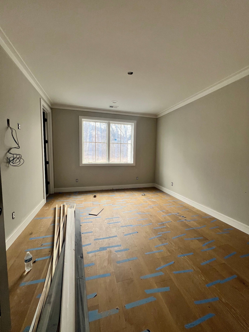
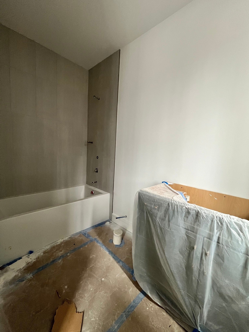
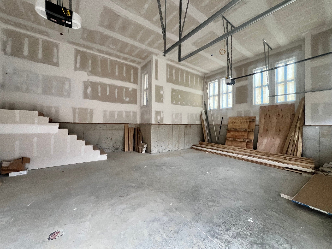
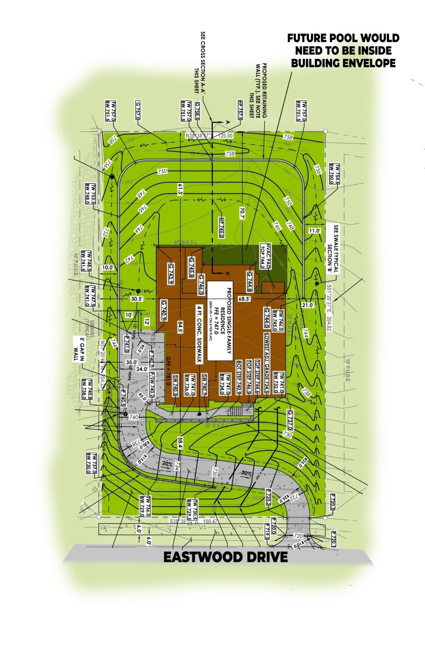
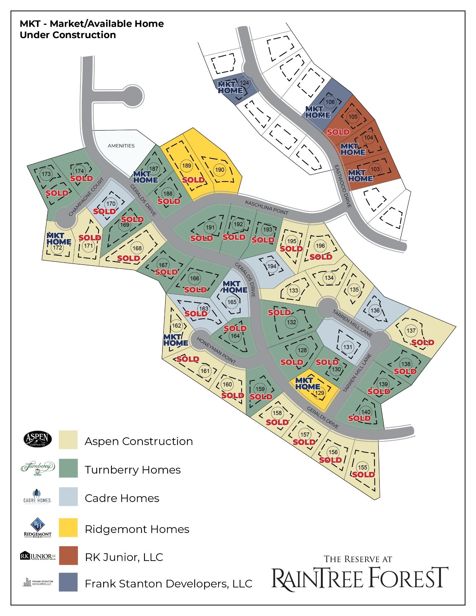
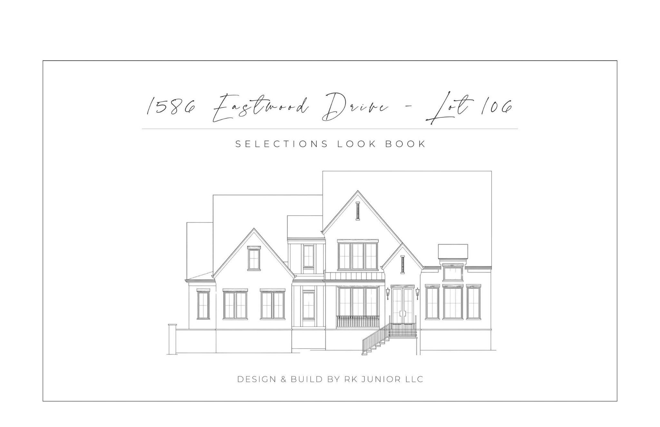
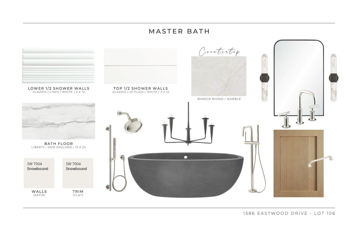
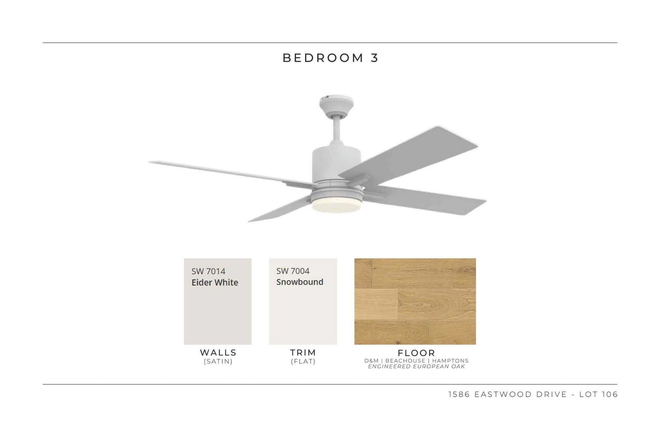
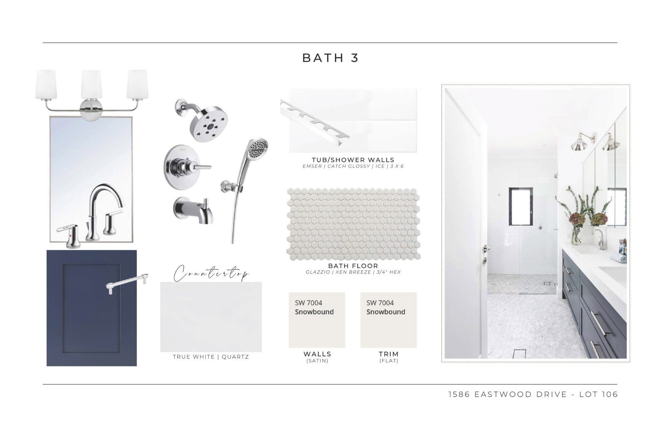
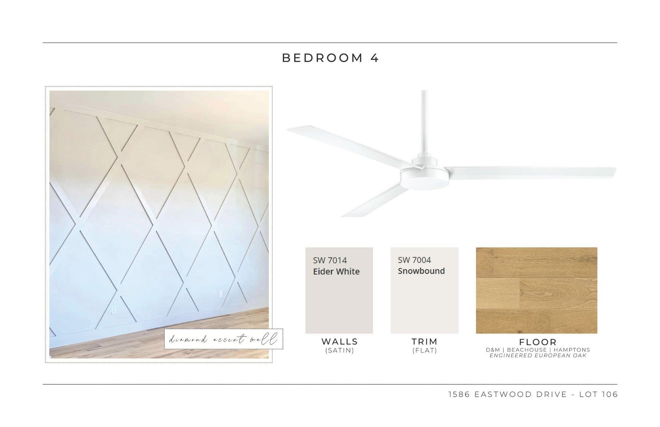
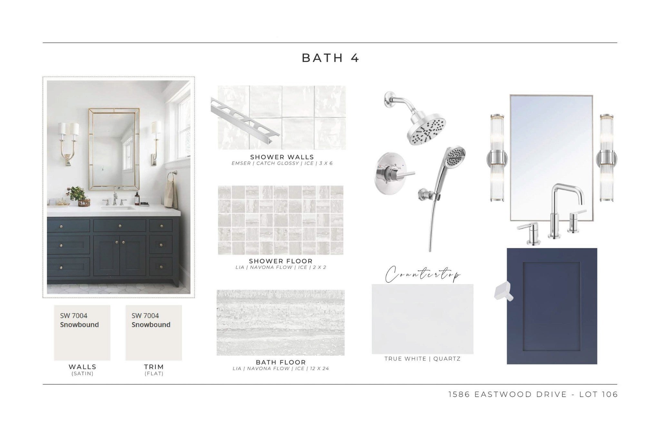
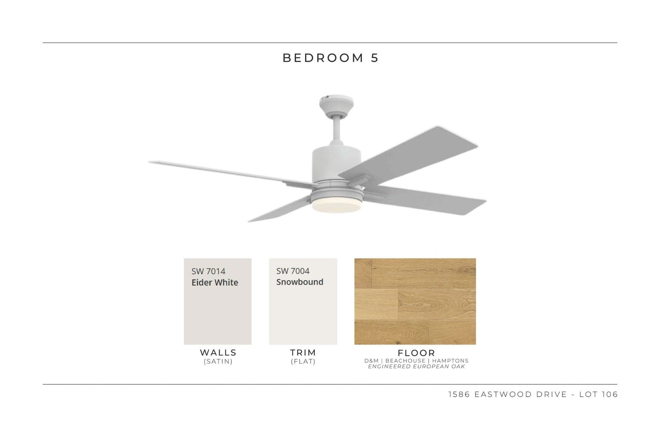
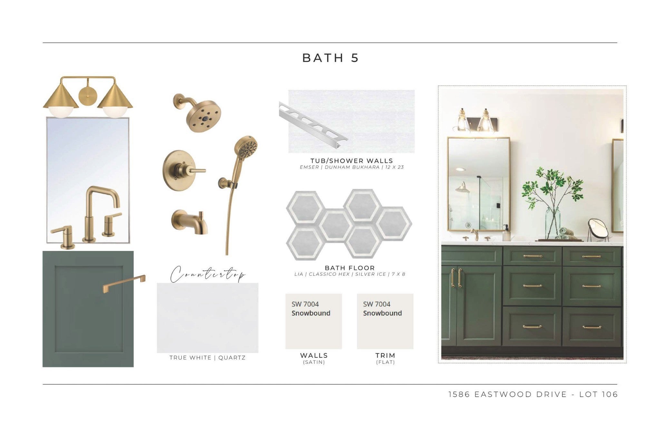
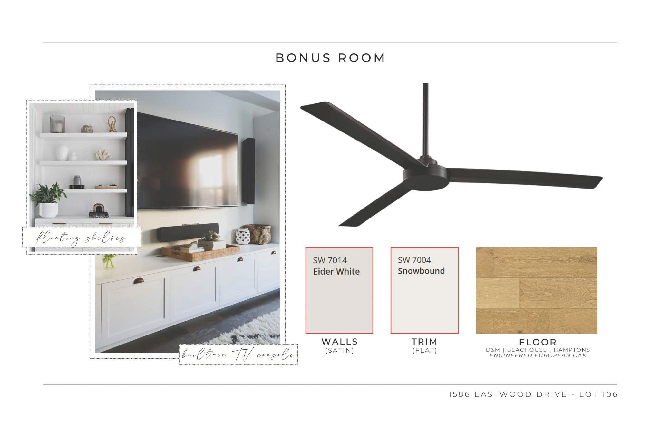

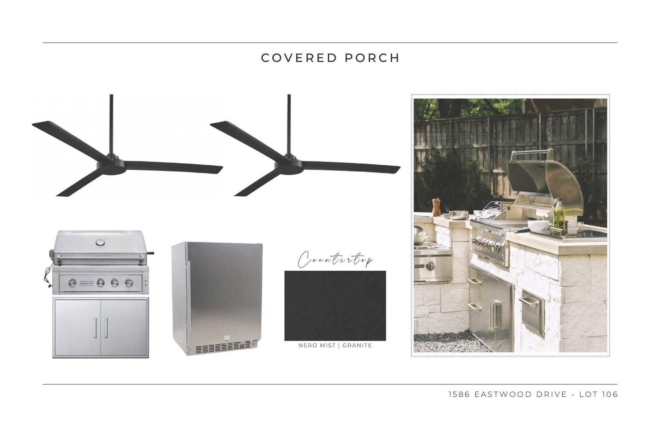
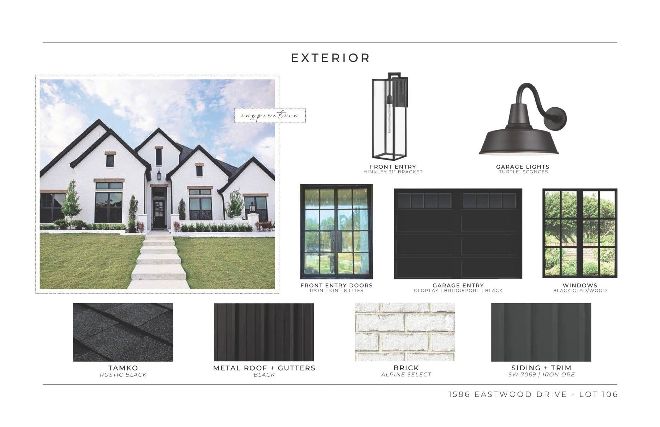
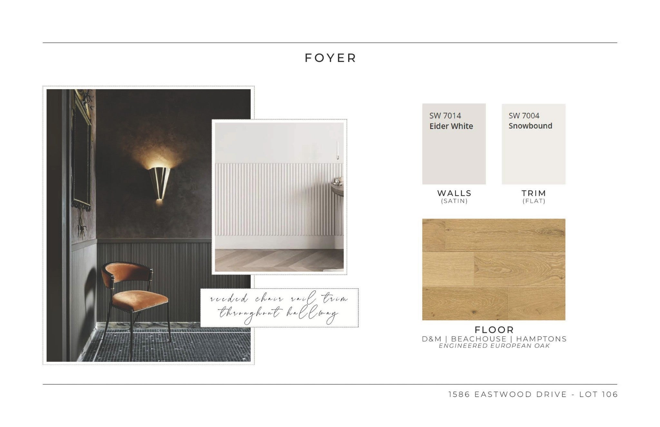
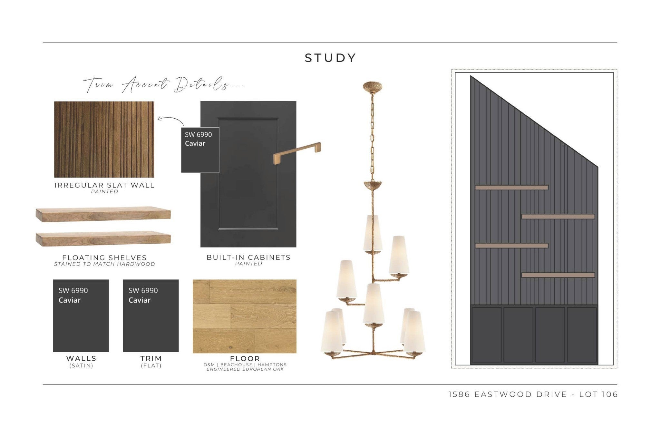
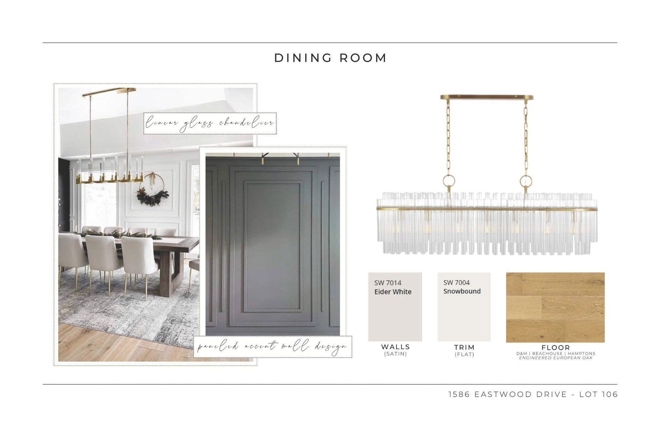
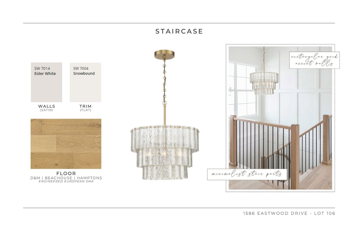
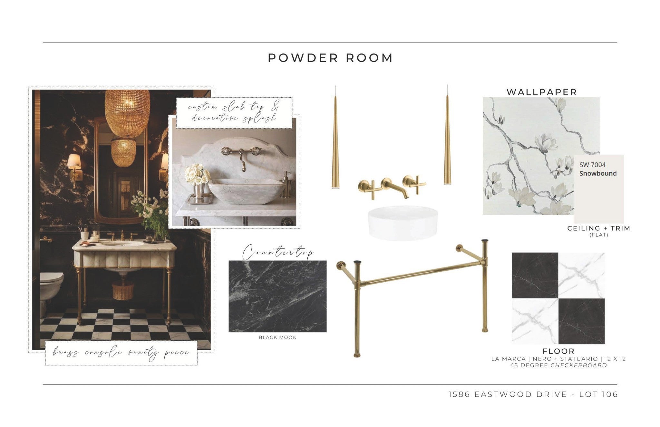
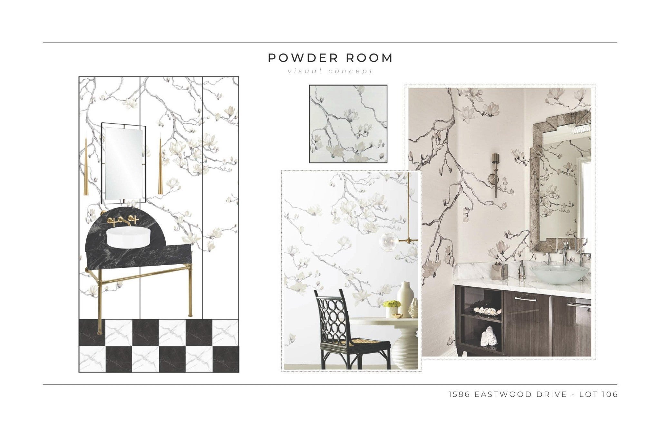
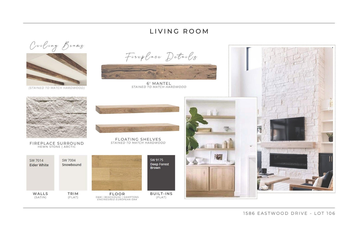
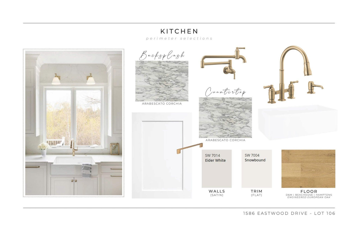
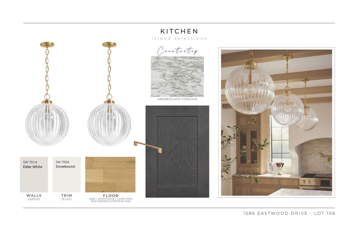
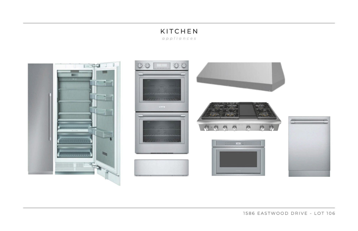
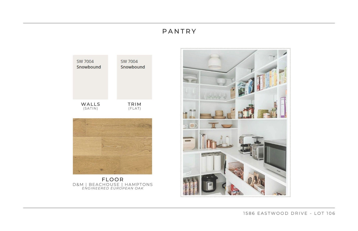
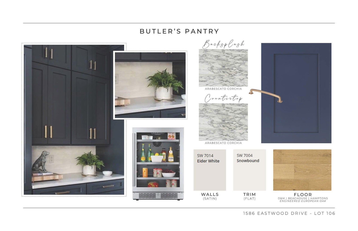
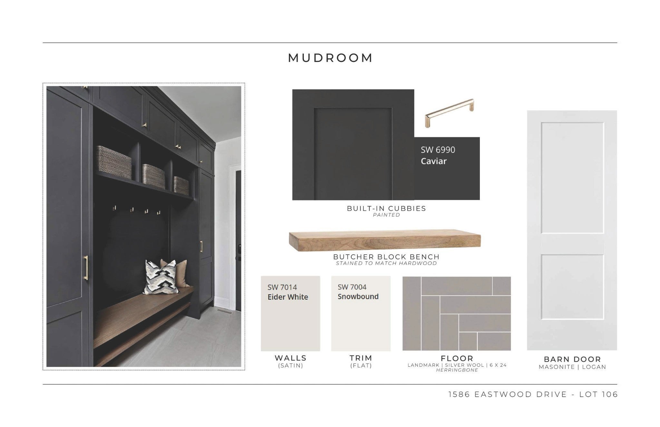
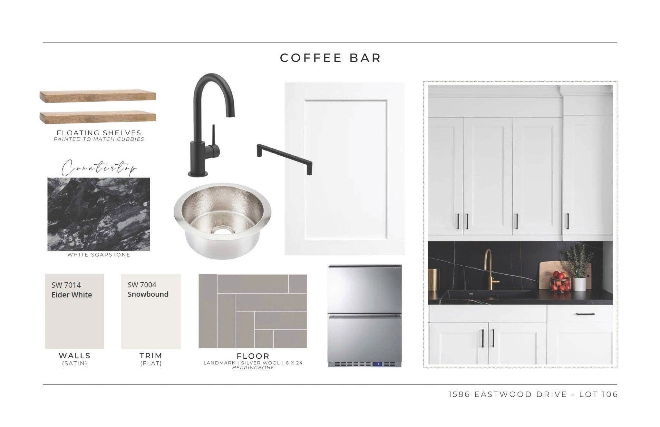
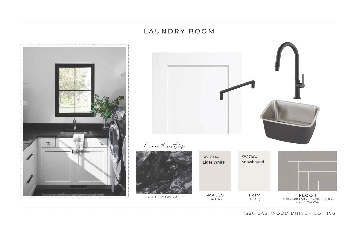
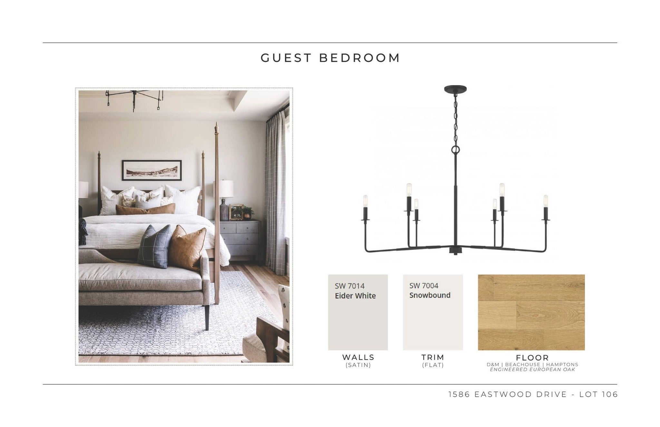
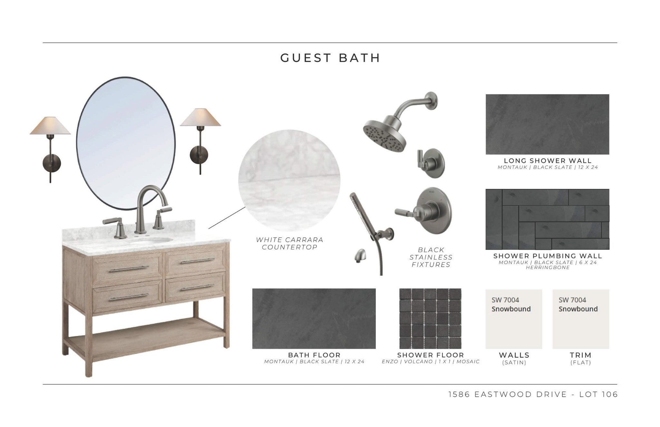
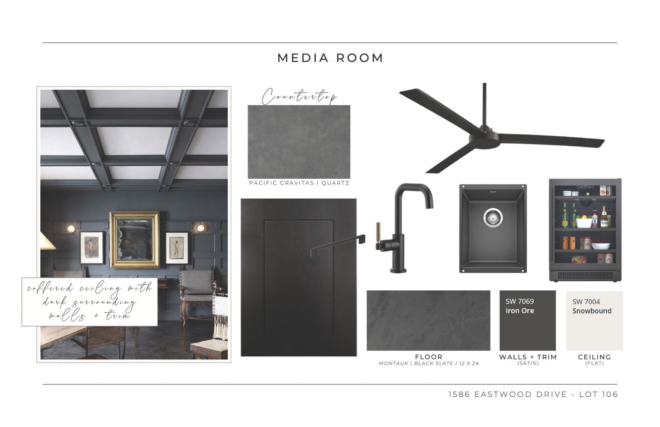
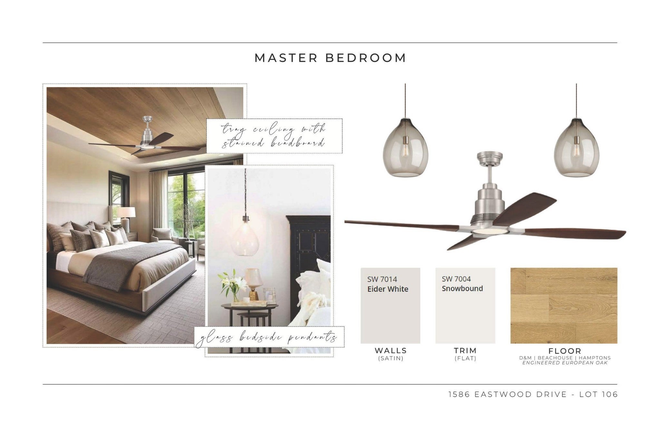
 Copyright 2025 RealTracs Solutions.
Copyright 2025 RealTracs Solutions.