$5,600,000 - 160 2nd Ave S 2704, Nashville
- 3
- Bedrooms
- 3½
- Baths
- 2,758
- SQ. Feet
- 0.04
- Acres
Custom interior design creates the ultimate sanctuary in one of Nashville's most prized destinations. Dressed to the nines with impeccable style & grace. Fully furnished (excluding artwork & two elk rugs) with optimal south & east facing views. On the Estate floors, there are only 4 units per floor. Designer light fixtures, automated window shades & AV system. Beautiful custom built closet systems in all closets. The laundry room accommodates full sized side-by-side machines, a utility sink & additional storage. Interior design by JFY Designs (rugs, furniture, draperies, custom shelves in guest bathroom). The enameled panel walls in the hallway & the entertainment wall with lighted display shelves were custom designed & built on site. Owners have direct access to all hotel amenities including room service, valet parking, spa, fitness center, pool, as well as the private Residents only amenity floor with lounge, fitness center, media room & sky deck. 2 valet parking spaces and large storage unit included. Video: https://www.youtube.com/watch?v=YiTKFOka8eI
Essential Information
-
- MLS® #:
- 2758538
-
- Price:
- $5,600,000
-
- Bedrooms:
- 3
-
- Bathrooms:
- 3.50
-
- Full Baths:
- 3
-
- Half Baths:
- 1
-
- Square Footage:
- 2,758
-
- Acres:
- 0.04
-
- Year Built:
- 2022
-
- Type:
- Residential
-
- Sub-Type:
- High Rise
-
- Status:
- Under Contract - Not Showing
Community Information
-
- Address:
- 160 2nd Ave S 2704
-
- Subdivision:
- Four Seasons Private Residences/160 2nd Ave S
-
- City:
- Nashville
-
- County:
- Davidson County, TN
-
- State:
- TN
-
- Zip Code:
- 37201
Amenities
-
- Amenities:
- Fitness Center, Pool
-
- Utilities:
- Water Available
-
- Parking Spaces:
- 2
-
- # of Garages:
- 2
-
- Garages:
- Private
-
- View:
- City, River
Interior
-
- Interior Features:
- Smart Light(s), Storage, Walk-In Closet(s), Primary Bedroom Main Floor
-
- Appliances:
- Cooktop, Dishwasher, Disposal, Dryer, Microwave, Refrigerator, Washer
-
- Heating:
- Central
-
- Cooling:
- Central Air
-
- # of Stories:
- 1
Exterior
-
- Construction:
- Other
School Information
-
- Elementary:
- Jones Paideia Magnet
-
- Middle:
- John Early Paideia Magnet
-
- High:
- Pearl Cohn Magnet High School
Additional Information
-
- Date Listed:
- November 11th, 2024
-
- Days on Market:
- 183
Listing Details
- Listing Office:
- Benchmark Realty, Llc
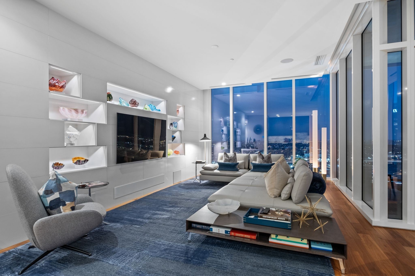
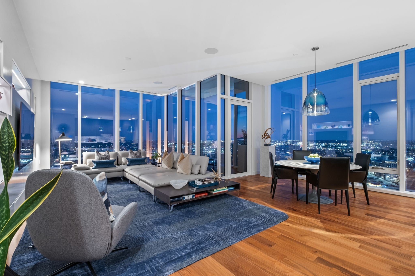
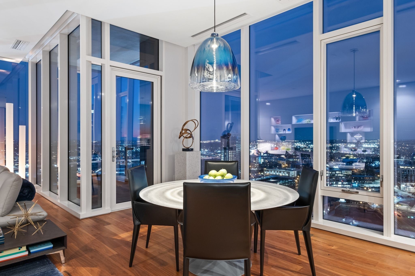
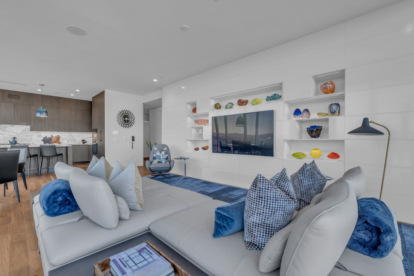
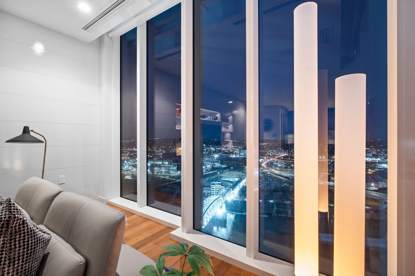
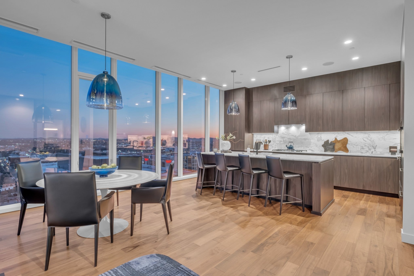
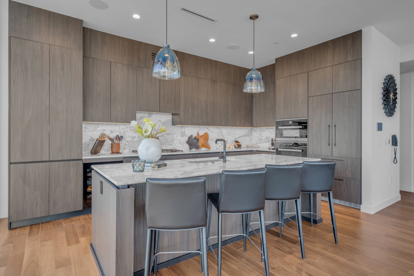
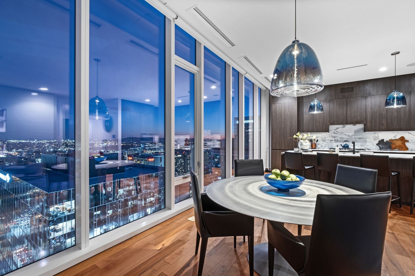

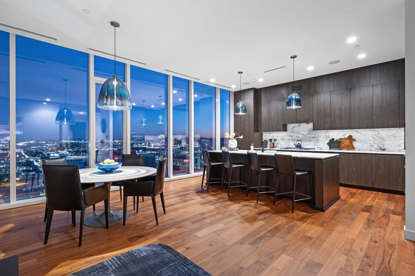
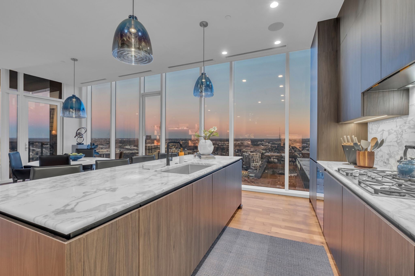
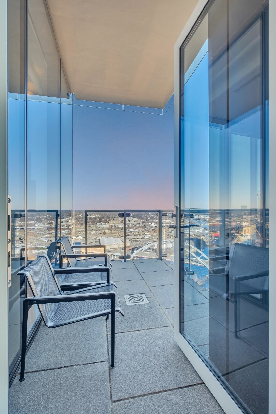
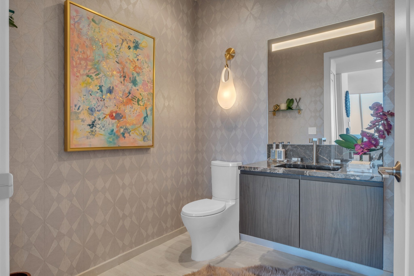
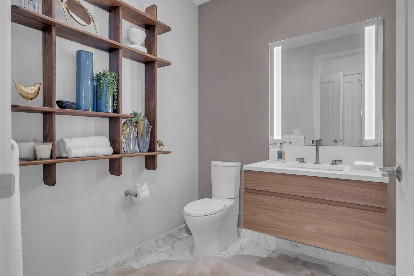


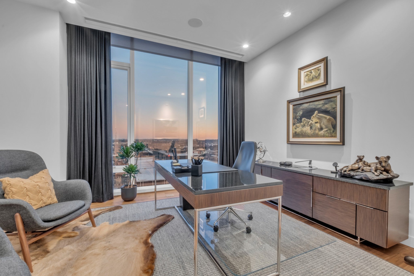
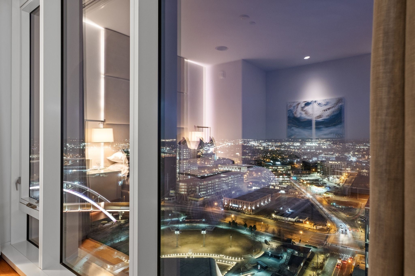
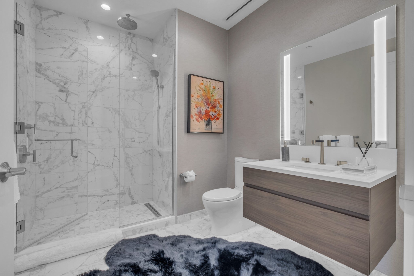
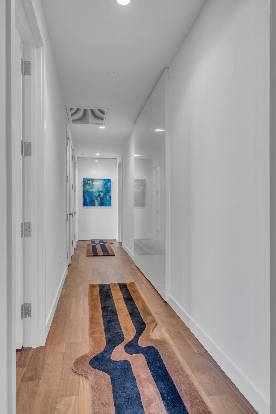
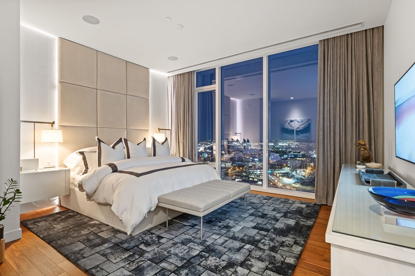
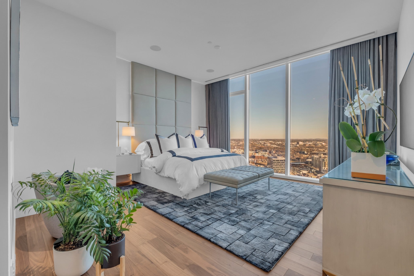
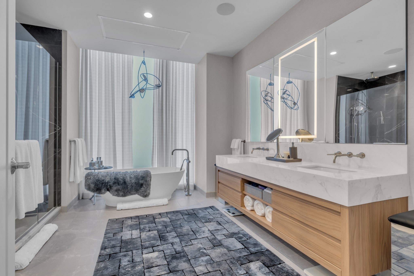
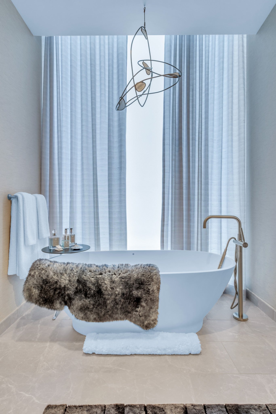
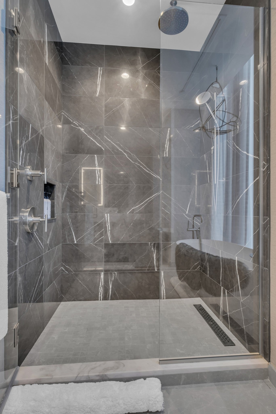
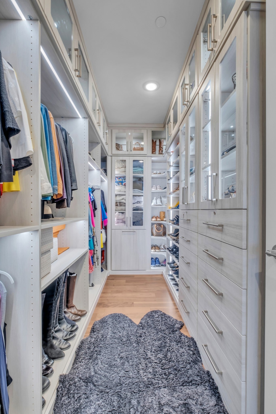
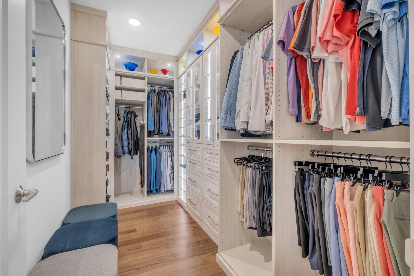
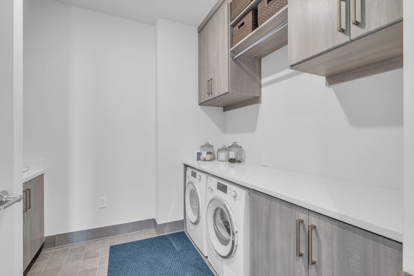

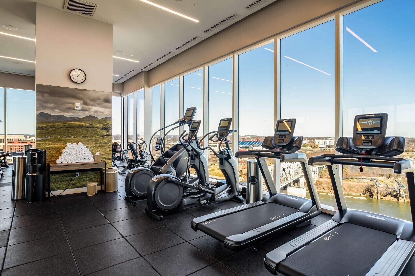




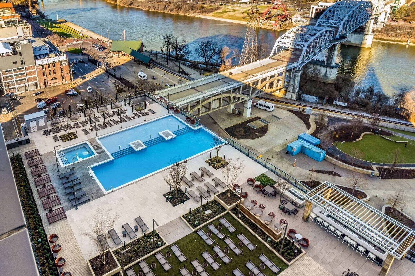



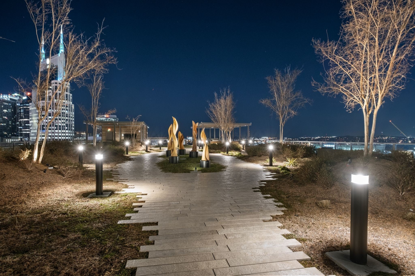

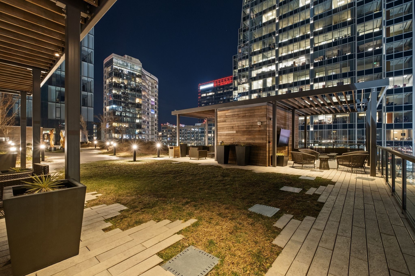
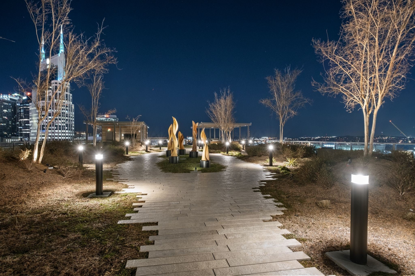
 Copyright 2025 RealTracs Solutions.
Copyright 2025 RealTracs Solutions.