$2,700,000 - 1811 Shelby Ave, Nashville
- 3
- Bedrooms
- 1
- Baths
- 2,179
- SQ. Feet
- 0.17
- Acres
Photo is dated and meant to portray how the historic home could look again. This is a package listing and price includes the 4 lots that encompass 1809, 1811, (1813 & 1815) Shelby Ave. Nashville, TN 37206. The Universal Christian Holiness Church currently straddles both 1813 &1815 Shelby Ave. - however, per Zoning, could revert the two underlying lots back to their original lot line. There could then be 4 lots, all with a current zoning of R6 and each lot would be two-family eligible, totaling in 4 dwellings maximum for the two lots. The historic home on 1811 Shelby needs to remain (not its modifications) and a second family residence OR a detached accessory dwelling use (DADU) would be allowed. All the lots are in the Neighborhood Conservation Overlay for Lockeland Springs, so any new buildings need approval from the historical commission and be built to their design standards for the neighborhood. NOTE: There is potential for SP Zoning if designs adhere to historical standards and approved by appropriate channels. Again, current zoning is R6 for all 4 lots.
Essential Information
-
- MLS® #:
- 2758125
-
- Price:
- $2,700,000
-
- Bedrooms:
- 3
-
- Bathrooms:
- 1.00
-
- Full Baths:
- 1
-
- Square Footage:
- 2,179
-
- Acres:
- 0.17
-
- Year Built:
- 1899
-
- Type:
- Residential
-
- Sub-Type:
- Single Family Residence
-
- Status:
- Active
Community Information
-
- Address:
- 1811 Shelby Ave
-
- Subdivision:
- Edgefield Land
-
- City:
- Nashville
-
- County:
- Davidson County, TN
-
- State:
- TN
-
- Zip Code:
- 37206
Amenities
-
- Utilities:
- Water Available
-
- Garages:
- Alley Access, On Street, Parking Lot
Interior
-
- Appliances:
- Oven
-
- Heating:
- Other
-
- Cooling:
- Other
-
- # of Stories:
- 1
Exterior
-
- Construction:
- Frame, Wood Siding
School Information
-
- Elementary:
- Warner Elementary Enhanced Option
-
- Middle:
- Stratford STEM Magnet School Lower Campus
-
- High:
- Stratford STEM Magnet School Upper Campus
Additional Information
-
- Date Listed:
- November 10th, 2024
-
- Days on Market:
- 362
Listing Details
- Listing Office:
- Crye-leike, Inc., Realtors
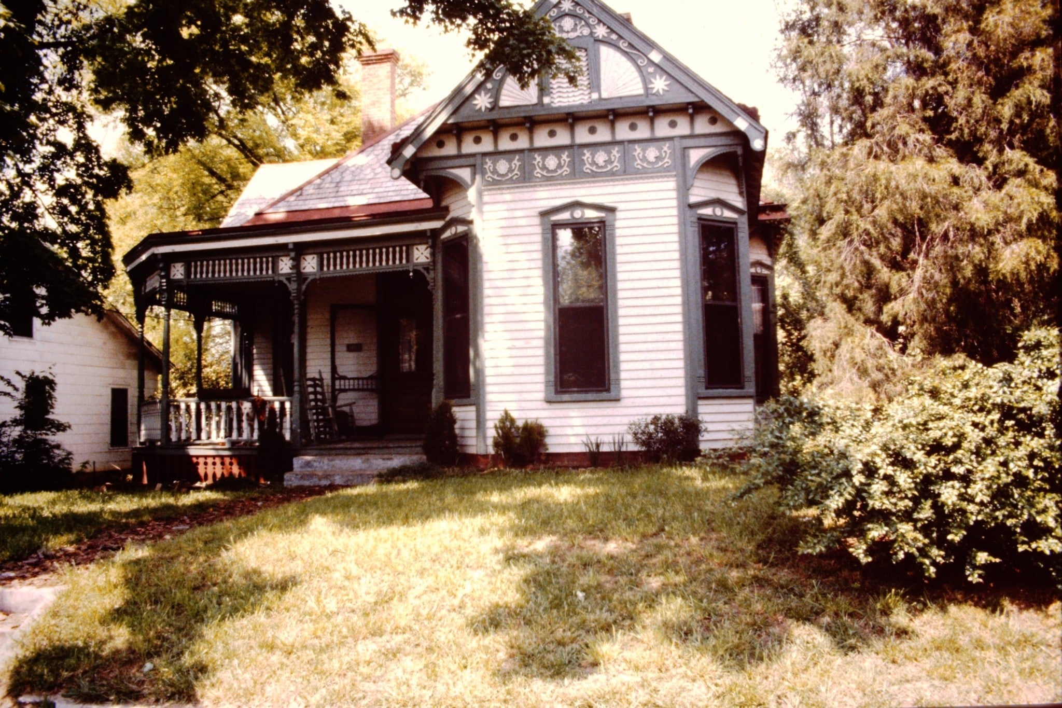
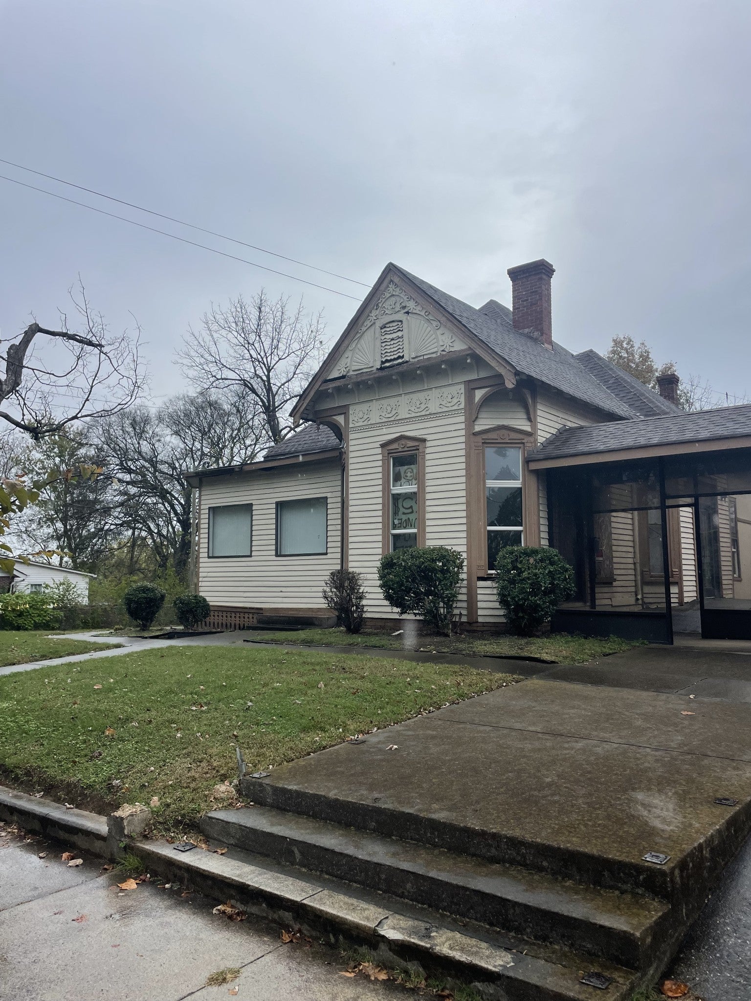
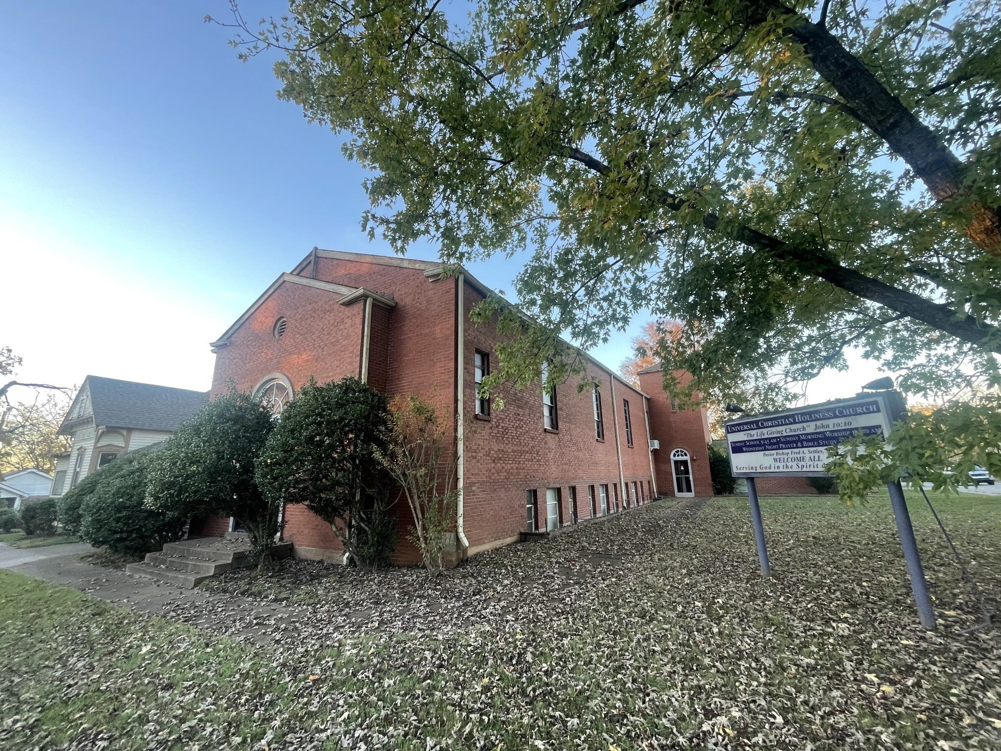
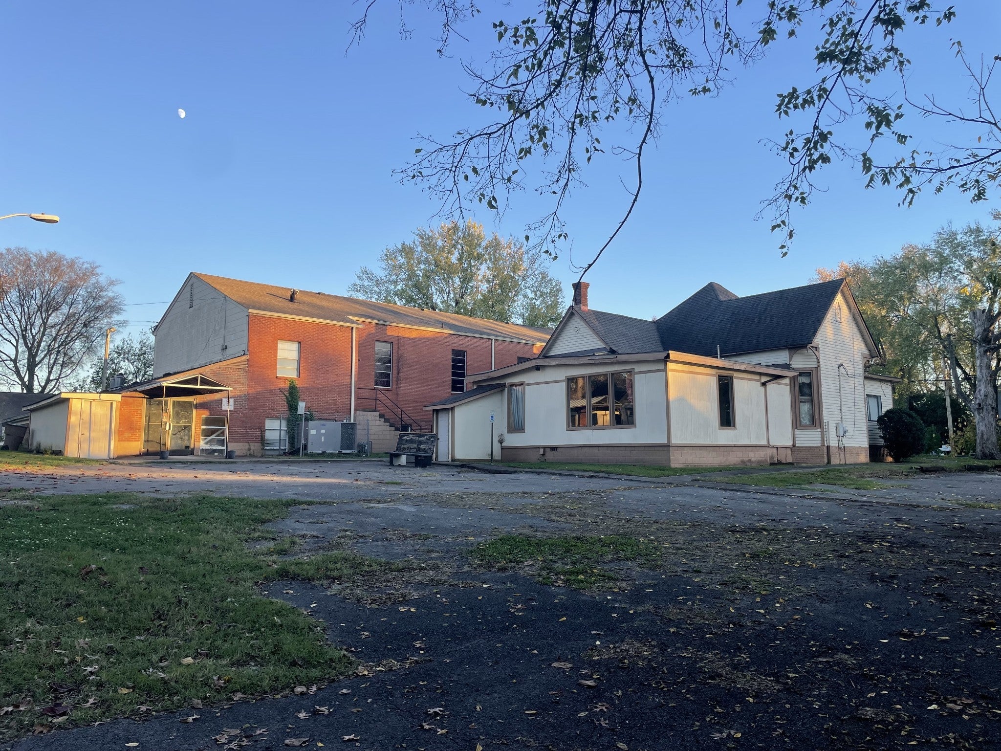
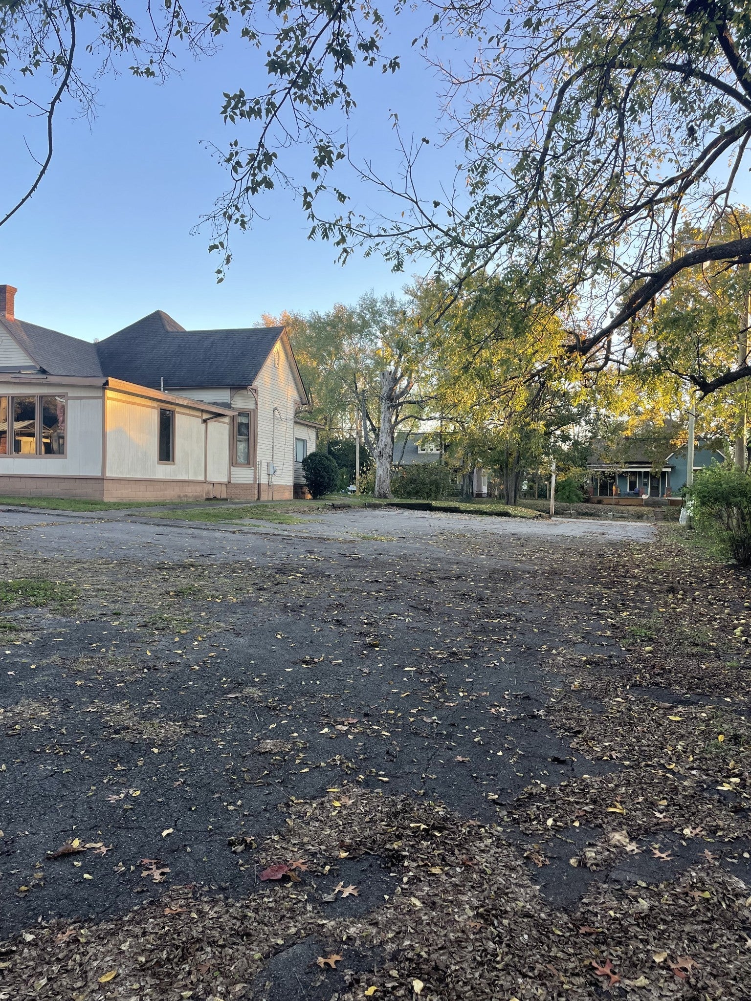
 Copyright 2025 RealTracs Solutions.
Copyright 2025 RealTracs Solutions.