$795,000 - 1016 W Trinity Ln 12, Nashville
- 3
- Bedrooms
- 3½
- Baths
- 2,002
- SQ. Feet
- 0.02
- Acres
High-End/low maintenance living in Nashville's IT PLACE TO BUILD! This beautiful townhome is only minutes to downtown and next to the highly anticipated Riverside project!! Large open Living with fireplace! Spacious kitchen with large island, cabinets to the ceiling, quartz counters! Sand and finish floors throughout! Upgraded tile in all baths! Spacious bedrooms plus flex space with walk-out to the rooftop! Pre-sale pricing is limited! Builder to pay 2-1 Buydown of rate with preferred lender and title company!
Essential Information
-
- MLS® #:
- 2757871
-
- Price:
- $795,000
-
- Bedrooms:
- 3
-
- Bathrooms:
- 3.50
-
- Full Baths:
- 3
-
- Half Baths:
- 1
-
- Square Footage:
- 2,002
-
- Acres:
- 0.02
-
- Year Built:
- 2024
-
- Type:
- Residential
-
- Sub-Type:
- Horizontal Property Regime - Attached
-
- Style:
- Contemporary
-
- Status:
- Active
Community Information
-
- Address:
- 1016 W Trinity Ln 12
-
- Subdivision:
- Northpointe
-
- City:
- Nashville
-
- County:
- Davidson County, TN
-
- State:
- TN
-
- Zip Code:
- 37218
Amenities
-
- Utilities:
- Electricity Available, Water Available
-
- Parking Spaces:
- 2
-
- # of Garages:
- 2
-
- Garages:
- Garage Door Opener, Garage Faces Rear
Interior
-
- Interior Features:
- Ceiling Fan(s), Entrance Foyer, Smart Thermostat, Walk-In Closet(s), Kitchen Island
-
- Appliances:
- Dishwasher, Disposal, Microwave, Electric Oven, Electric Range
-
- Heating:
- Electric
-
- Cooling:
- Electric
-
- Fireplace:
- Yes
-
- # of Fireplaces:
- 1
-
- # of Stories:
- 3
Exterior
-
- Exterior Features:
- Balcony
-
- Construction:
- Hardboard Siding, Brick
School Information
-
- Elementary:
- Alex Green Elementary
-
- Middle:
- Haynes Middle
-
- High:
- Whites Creek High
Additional Information
-
- Date Listed:
- November 8th, 2024
-
- Days on Market:
- 407
Listing Details
- Listing Office:
- Simplihom
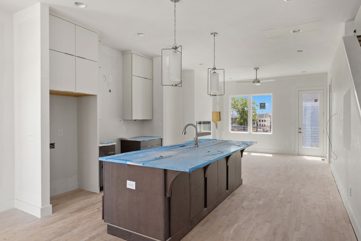
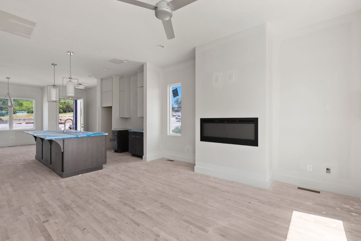
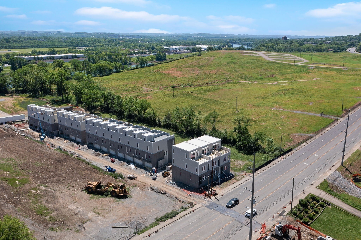
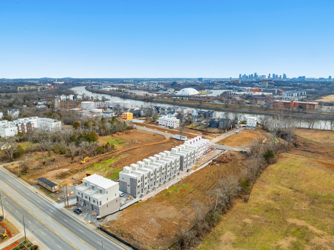
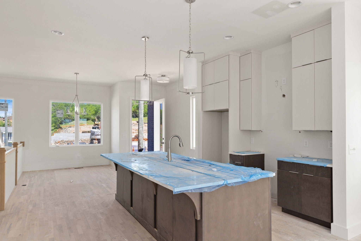
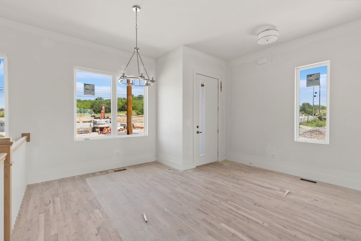
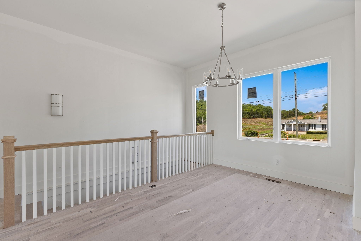
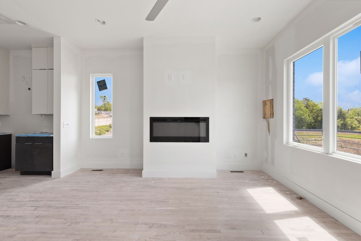
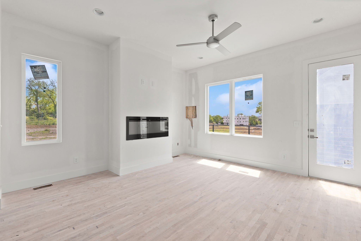
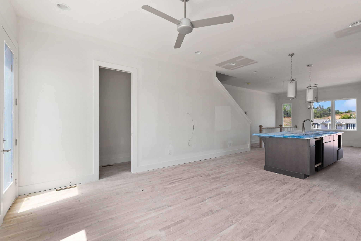
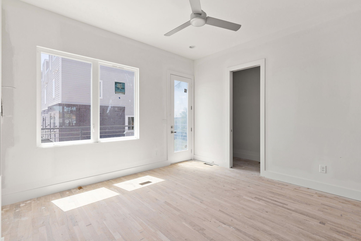
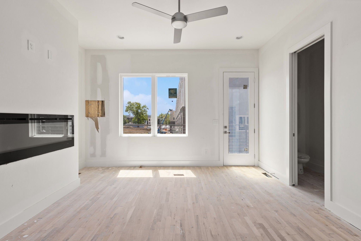
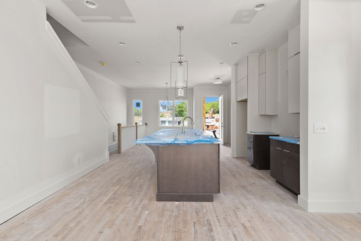
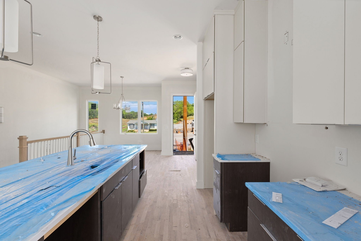
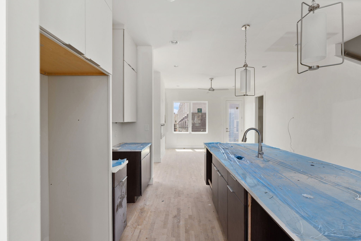
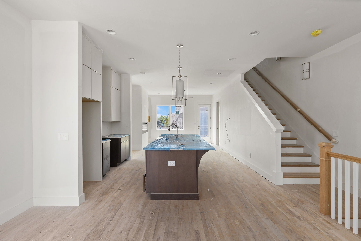
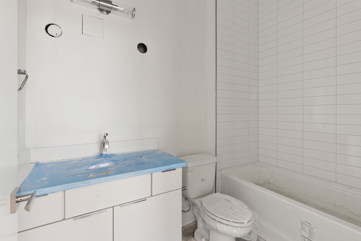
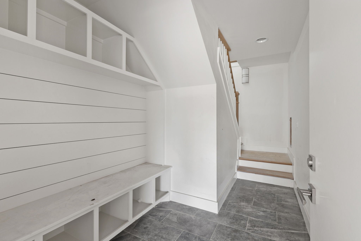
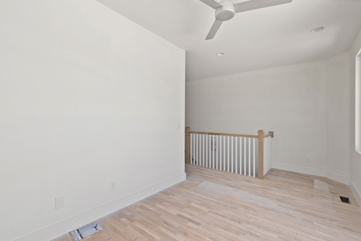
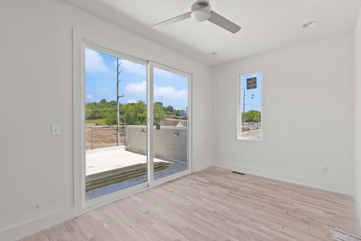
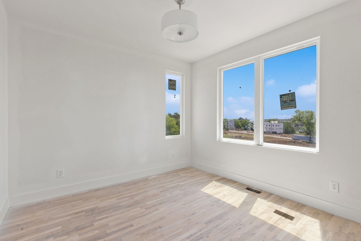
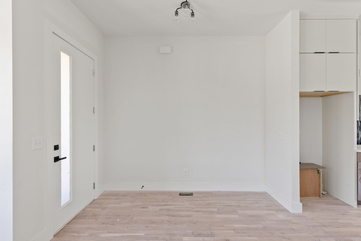
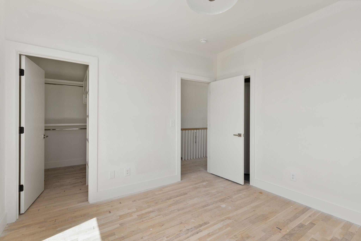
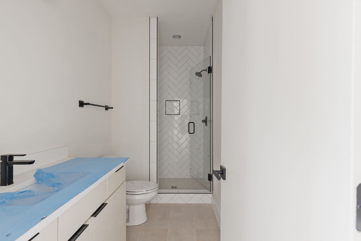
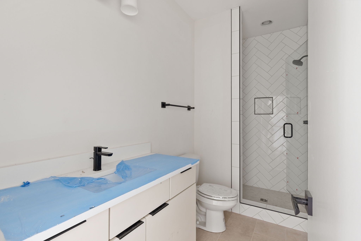
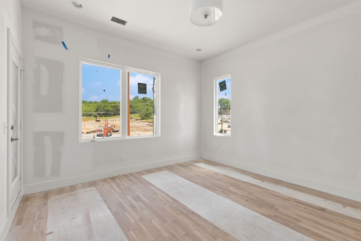
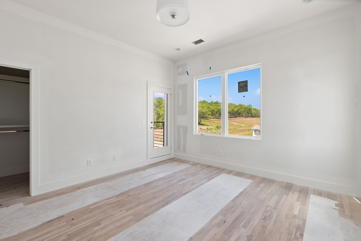
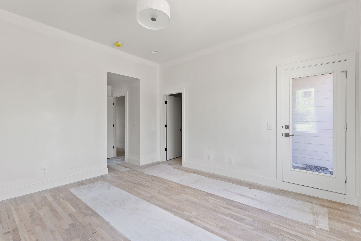
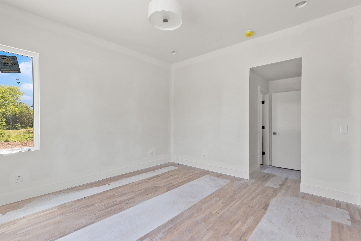
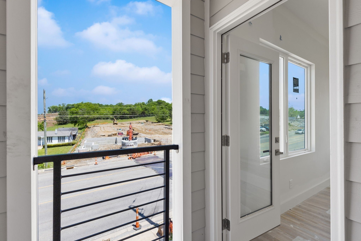
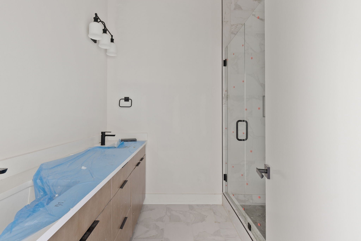
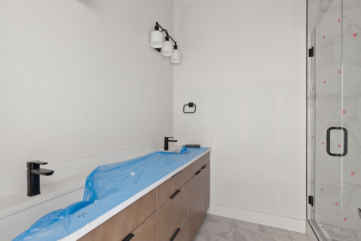
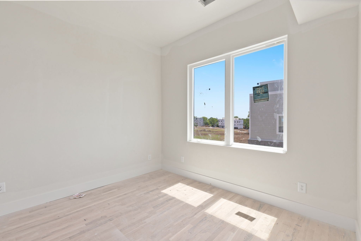
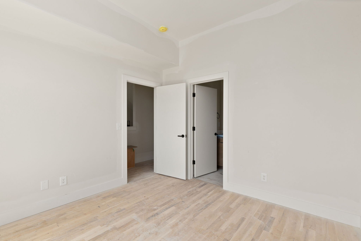
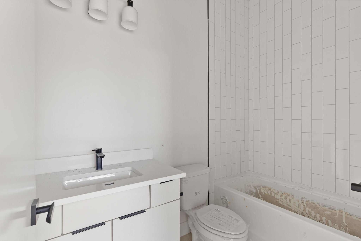
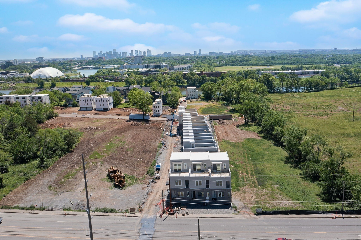
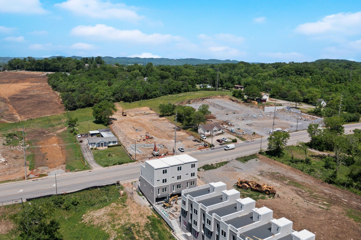
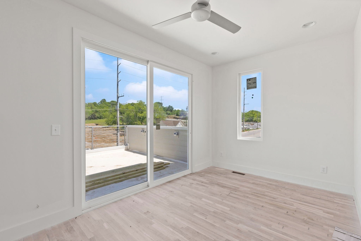
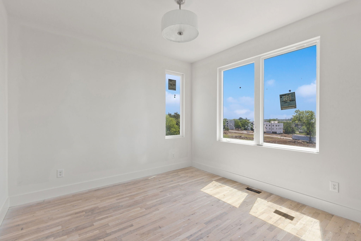
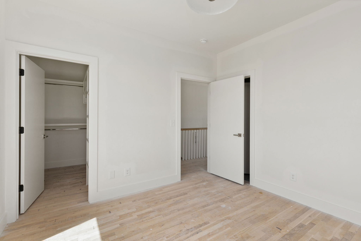
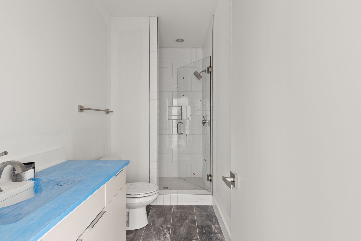
 Copyright 2025 RealTracs Solutions.
Copyright 2025 RealTracs Solutions.