$899,900 - 1616 West End Ave 2911, Nashville
- 1
- Bedrooms
- 1½
- Baths
- 1,124
- SQ. Feet
- 2020
- Year Built
EXQUISITE DESIGN meets WORLD-CLASS SERVICE at the BROADWEST! Located on the West side for Ultimate Privacy & BREATHTAKING SUNSETS, this coveted floorplan includes a custom WET BAR w/ EXTENDED LIVING AREA,1/2 bath, laundry room,& LUXURIOUS SPA BATH w/FREE STANDING TUB. This sophisticated, 29th floor condo features a balcony & 2 parking spaces. The gourmet kitchen showcases a WOLF GAS COOKTOP cooktop, SUBZERO FRIDGE, marble counters/backsplash, & waterfall island. Floor-to-ceiling windows w/MOTORIZED SHADES provide MAJESTIC VIEWS. Retreat to the owner’s suite w/ luxurious en-suite bath featuring a marble wall, marble floors,walk-in tiled shower, & walk-in closet. RESORT-STYLE ROOFTOP AMENITIES on the 34th floor, exclusive to owners, include a fitness center, steam/sauna, golf simulator, billiards room, library, private dining room, rooftop pool & grill w/cabanas, conference rm, owners lounge, & 360 Views of Downtown Nashville. Residents have access to hotel services by Conrad a la carte. Most Furnishings Negotiable! (Stager is willing to sell most accessories outside of closing.)
Essential Information
-
- MLS® #:
- 2757362
-
- Price:
- $899,900
-
- Bedrooms:
- 1
-
- Bathrooms:
- 1.50
-
- Full Baths:
- 1
-
- Half Baths:
- 1
-
- Square Footage:
- 1,124
-
- Acres:
- 0.00
-
- Year Built:
- 2020
-
- Type:
- Residential
-
- Sub-Type:
- High Rise
-
- Style:
- Contemporary
-
- Status:
- Active
Community Information
-
- Address:
- 1616 West End Ave 2911
-
- Subdivision:
- The Residences At Broadwest
-
- City:
- Nashville
-
- County:
- Davidson County, TN
-
- State:
- TN
-
- Zip Code:
- 37203
Amenities
-
- Amenities:
- Fitness Center, Gated, Pool
-
- Utilities:
- Water Available
-
- Parking Spaces:
- 2
-
- # of Garages:
- 2
-
- Garages:
- Assigned
Interior
-
- Interior Features:
- Elevator, Smart Thermostat, Walk-In Closet(s), Wet Bar, Kitchen Island
-
- Appliances:
- Dishwasher, Disposal, Dryer, Microwave, Refrigerator, Washer, Gas Oven, Gas Range, Smart Appliance(s)
-
- Heating:
- Central, Heat Pump
-
- Cooling:
- Central Air
-
- # of Stories:
- 29
Exterior
-
- Exterior Features:
- Balcony
-
- Construction:
- ICFs (Insulated Concrete Forms)
School Information
-
- Elementary:
- Eakin Elementary
-
- Middle:
- West End Middle School
-
- High:
- Hillsboro Comp High School
Additional Information
-
- Date Listed:
- November 8th, 2024
-
- Days on Market:
- 232
Listing Details
- Listing Office:
- Pilkerton Realtors
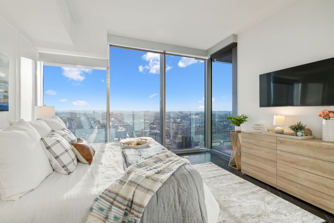
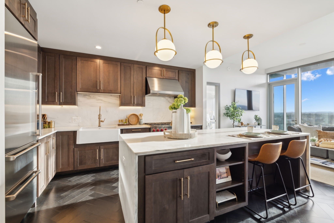
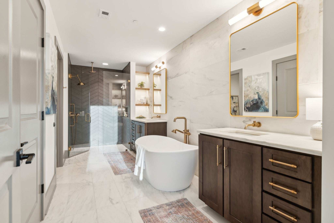
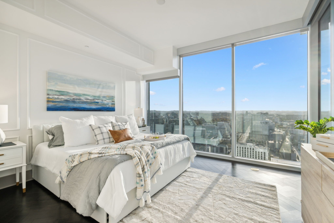
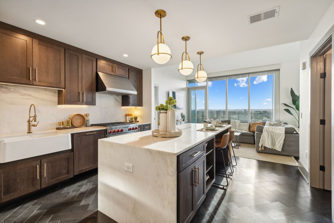
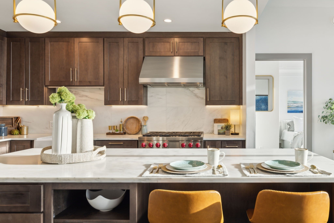
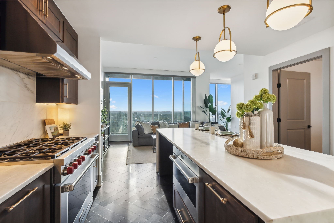
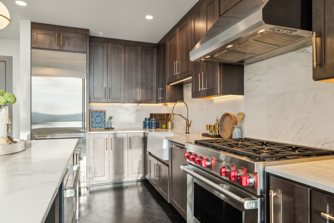
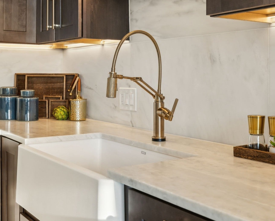
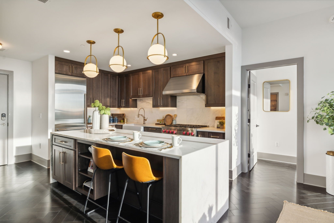
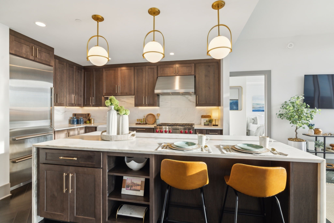
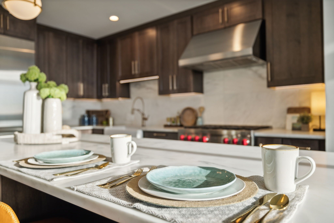
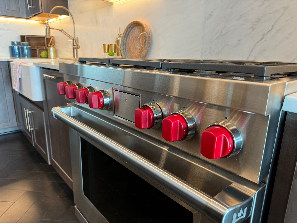
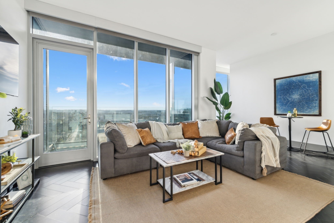
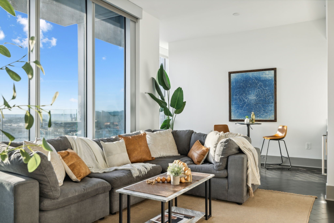
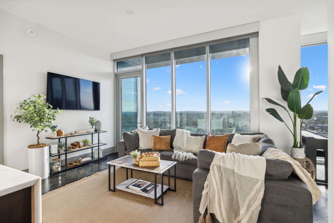
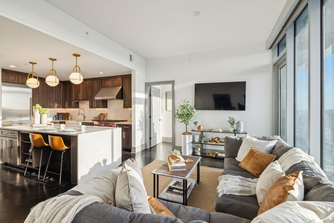
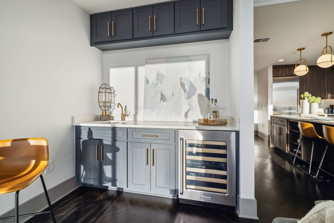
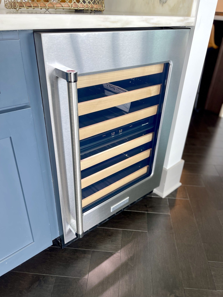
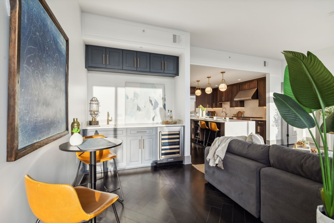
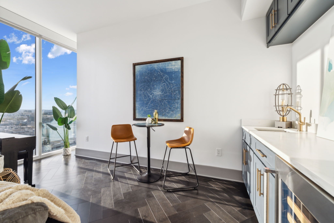
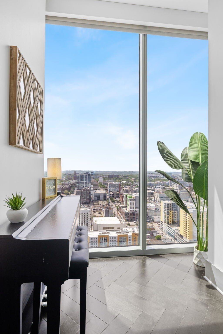
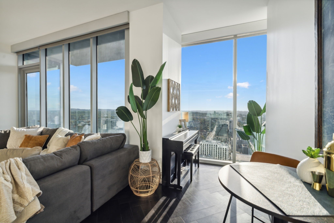
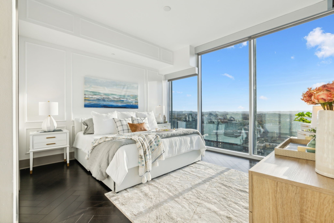
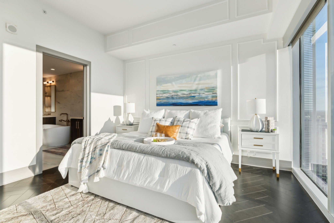
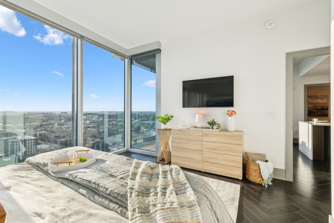

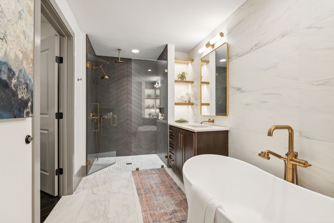
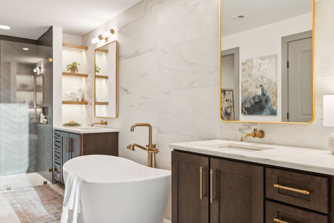
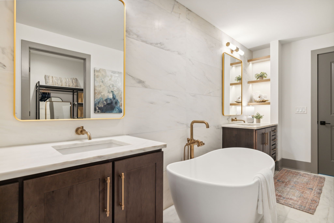
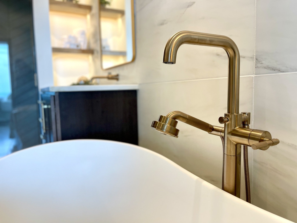
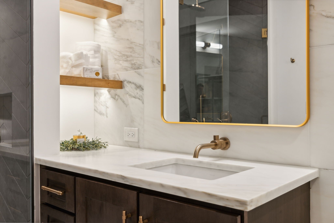
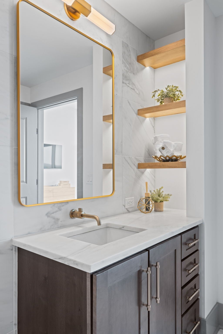
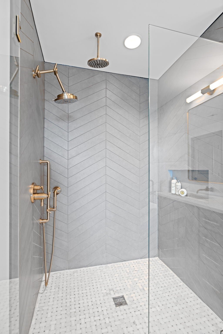
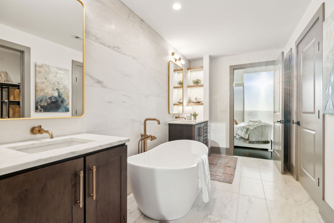
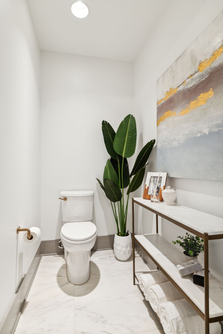
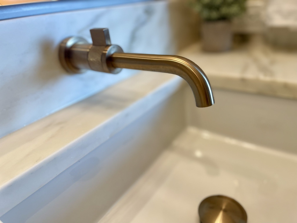
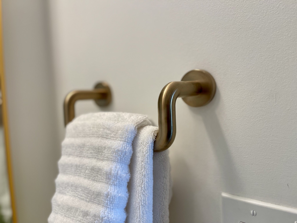
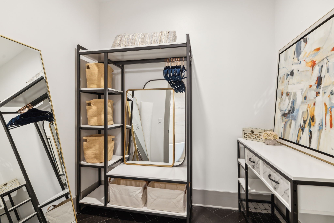
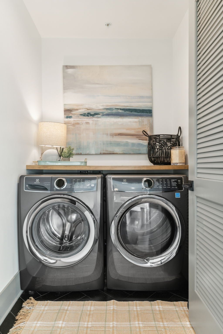
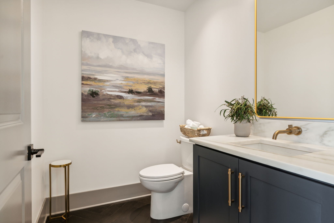
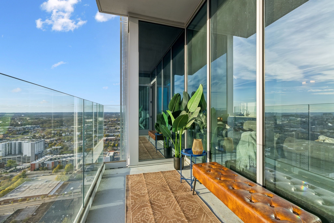
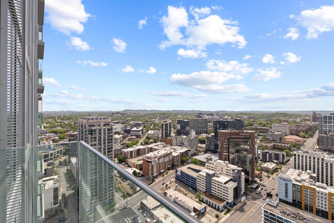
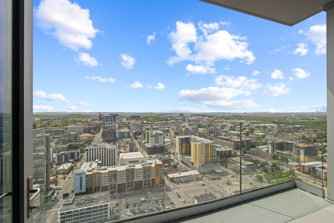
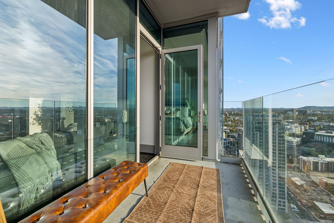
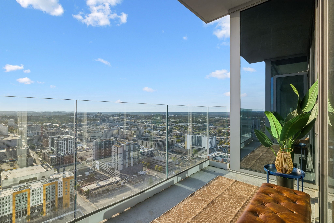

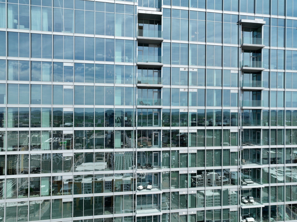


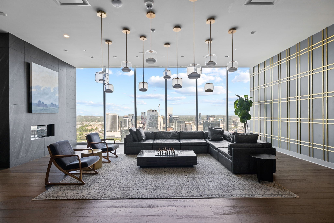
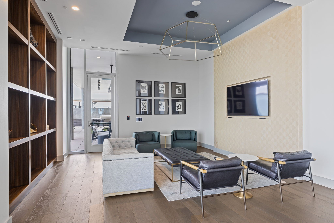
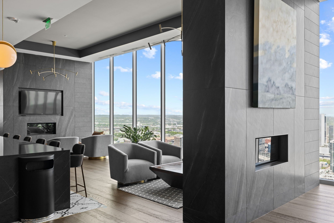
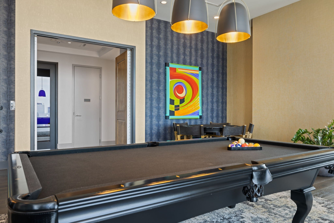
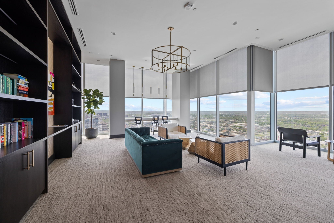
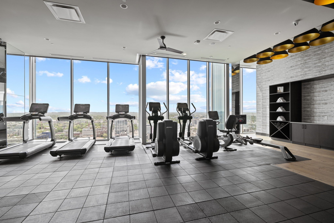
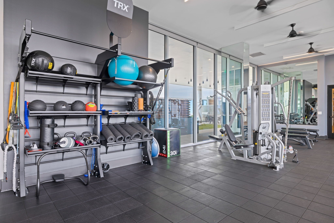
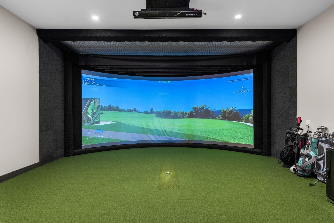
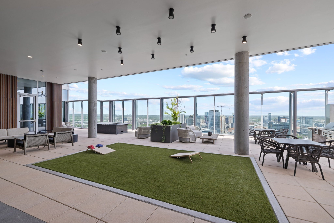
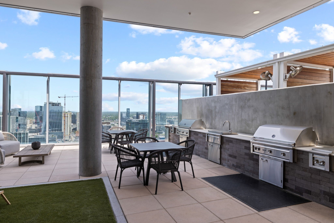
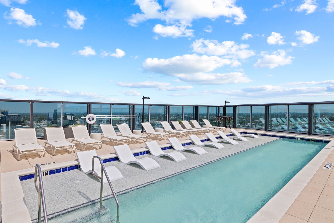
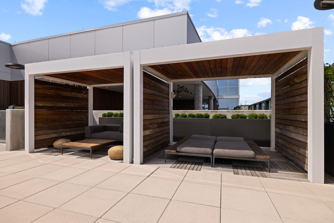
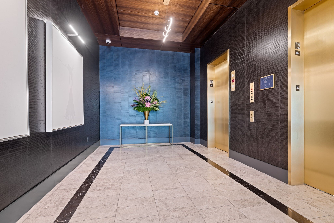
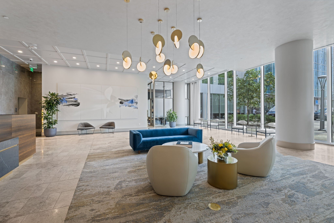
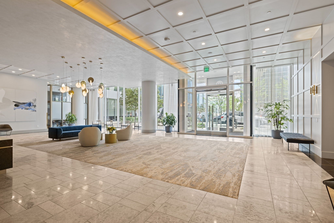
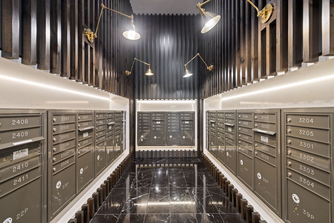
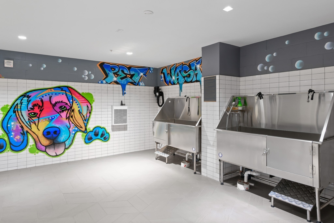
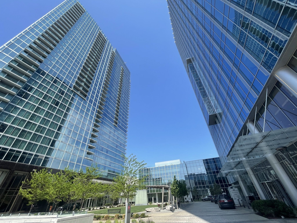
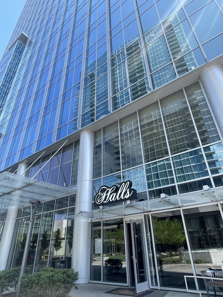
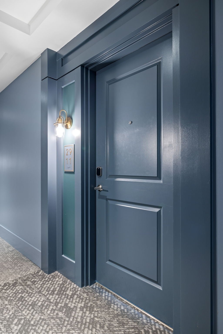
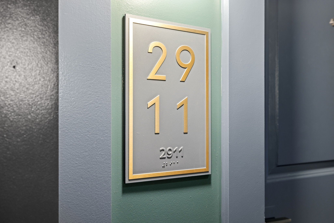
 Copyright 2025 RealTracs Solutions.
Copyright 2025 RealTracs Solutions.