$2,200,000 - 1314 State Blvd, Franklin
- 6
- Bedrooms
- 4
- Baths
- 5,010
- SQ. Feet
- 0.22
- Acres
Experience True "Southern Living" with this Stunning Custom Built Home Steps Away from Fountain Square in Westhaven! Enjoy the Wrap Around Front Porch and Rear Courtyard that Opens to a Spacious Yard which can Accomodate a Pool! This Home Features a Formal Dining Room, Study/Second Bedroom and Primary Bedroom on the Main Floor. Open Concept Kitchen, Eating Area and Family Room with a Vaulted Ceiling. Four Bedrooms/Two Bathrooms Up with a Large Bonus Room over the Three Car Garage! All Hardwoods Up! Renovated Bathrooms! Home has New Pella Windows, New Roof, New Tankless Water Heater, 3 New HVACS, Crawl Space Encapsulated, Remy Halo UV Light Air Scrubber
Essential Information
-
- MLS® #:
- 2757240
-
- Price:
- $2,200,000
-
- Bedrooms:
- 6
-
- Bathrooms:
- 4.00
-
- Full Baths:
- 4
-
- Square Footage:
- 5,010
-
- Acres:
- 0.22
-
- Year Built:
- 2004
-
- Type:
- Residential
-
- Sub-Type:
- Single Family Residence
-
- Style:
- Traditional
-
- Status:
- Under Contract - Showing
Community Information
-
- Address:
- 1314 State Blvd
-
- Subdivision:
- Westhaven Sec 4
-
- City:
- Franklin
-
- County:
- Williamson County, TN
-
- State:
- TN
-
- Zip Code:
- 37064
Amenities
-
- Amenities:
- Clubhouse, Fitness Center, Golf Course, Park, Playground, Pool, Sidewalks, Tennis Court(s), Trail(s)
-
- Utilities:
- Electricity Available, Water Available, Cable Connected
-
- Parking Spaces:
- 3
-
- # of Garages:
- 3
-
- Garages:
- Garage Faces Rear, Concrete
Interior
-
- Interior Features:
- Ceiling Fan(s), Central Vacuum, Entry Foyer, Walk-In Closet(s), Primary Bedroom Main Floor
-
- Appliances:
- Dishwasher, Disposal, Refrigerator, Double Oven, Electric Oven, Cooktop
-
- Heating:
- Central, Natural Gas
-
- Cooling:
- Central Air, Electric
-
- Fireplace:
- Yes
-
- # of Fireplaces:
- 1
-
- # of Stories:
- 2
Exterior
-
- Exterior Features:
- Irrigation System
-
- Lot Description:
- Level
-
- Construction:
- Brick
School Information
-
- Elementary:
- Pearre Creek Elementary School
-
- Middle:
- Hillsboro Elementary/ Middle School
-
- High:
- Independence High School
Additional Information
-
- Date Listed:
- November 11th, 2024
-
- Days on Market:
- 180
Listing Details
- Listing Office:
- Compass
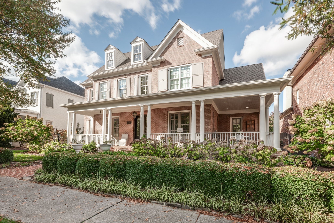
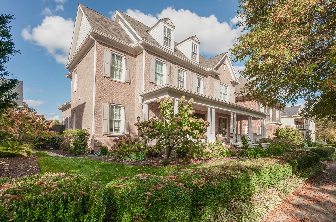
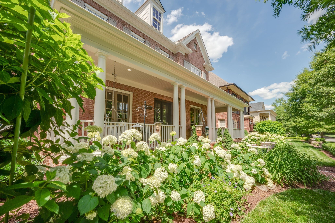
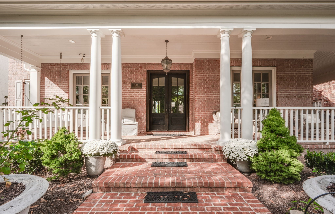
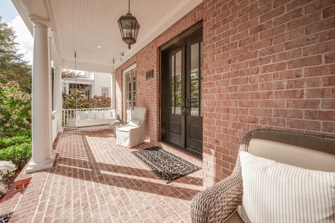
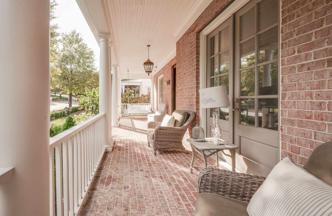
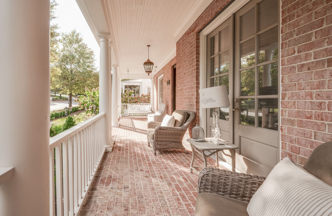
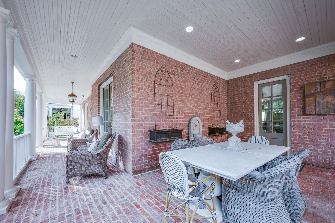
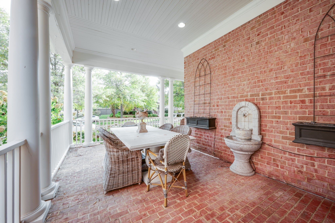
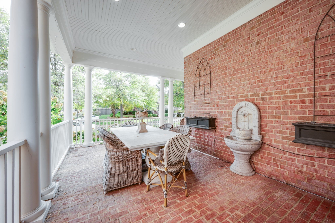
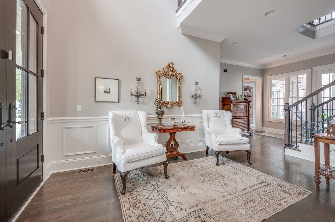
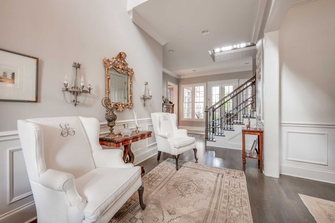
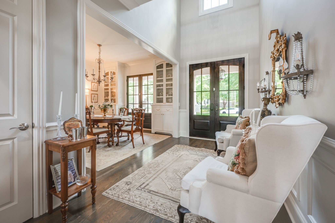
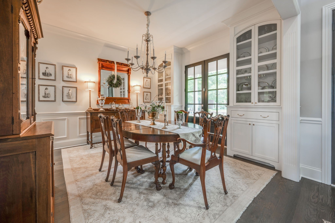
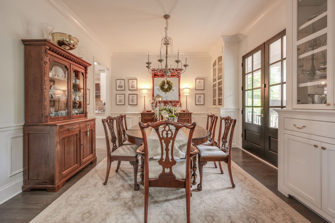

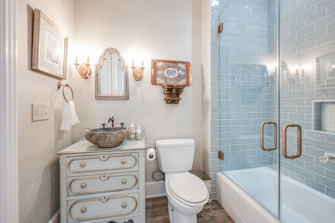
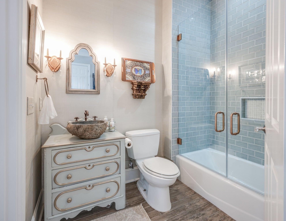
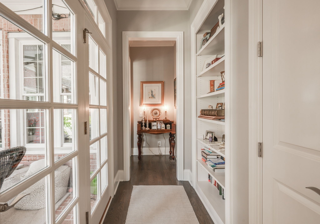



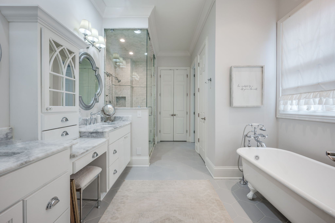
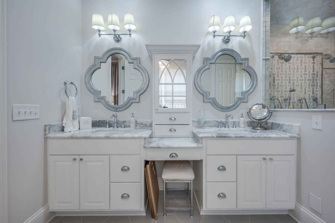
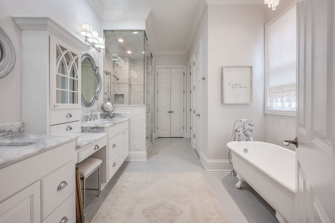
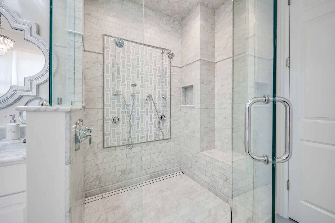

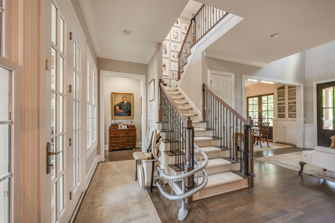
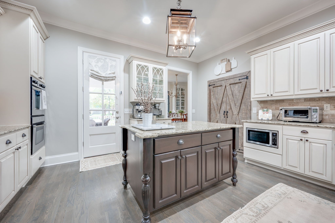
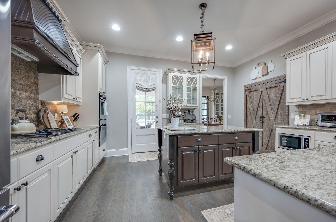
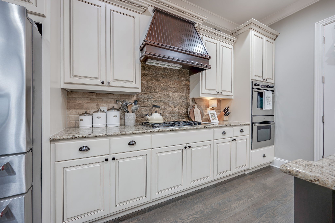
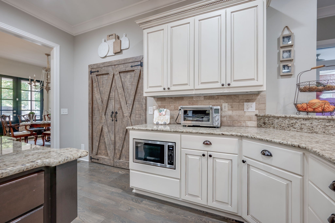
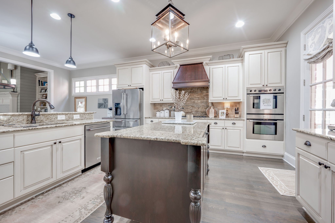
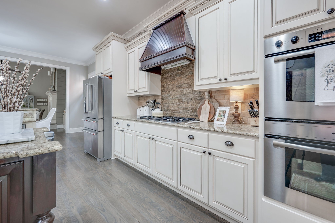
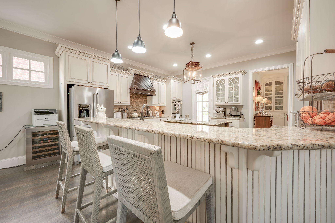
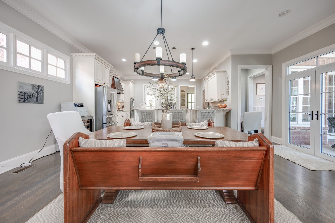
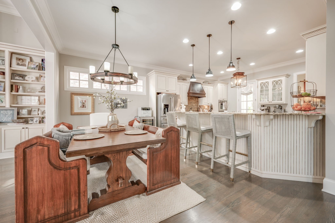
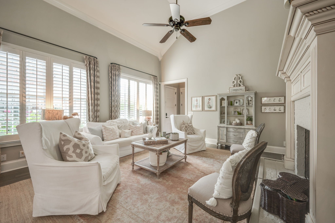
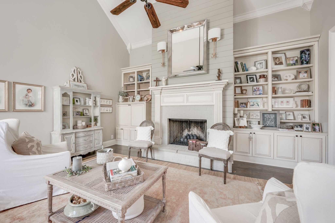
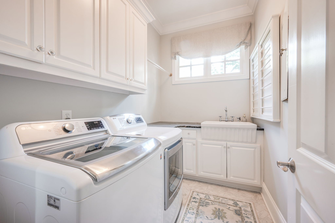
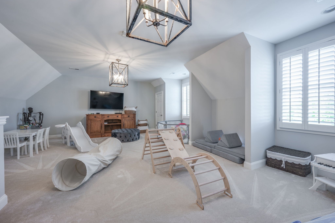
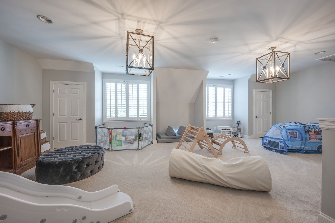
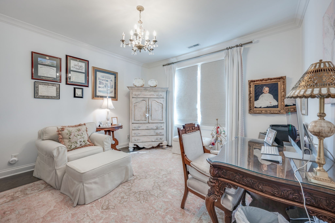
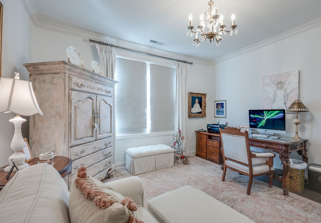
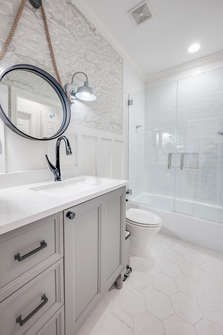
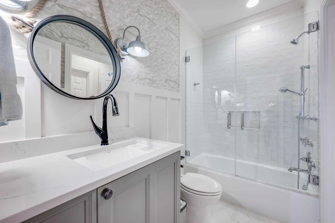
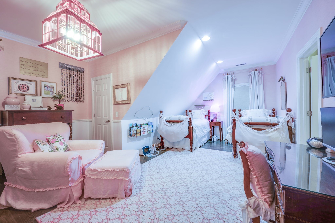
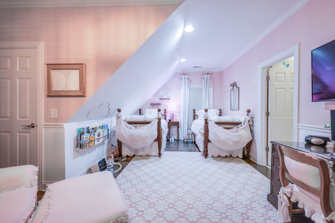
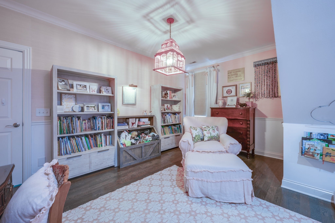
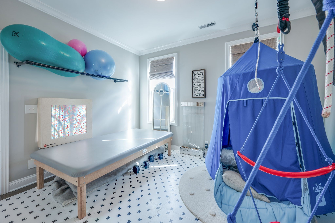
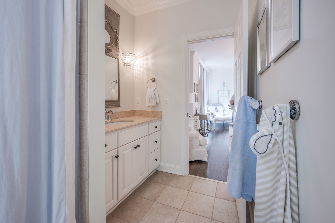
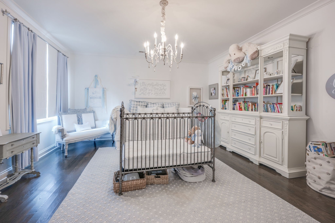
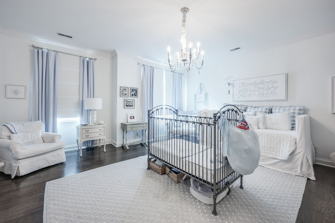
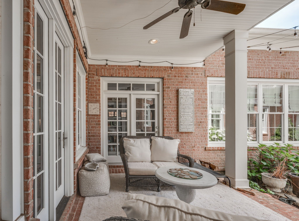
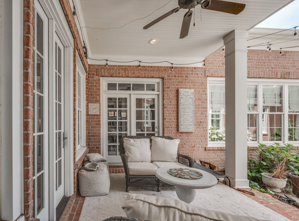
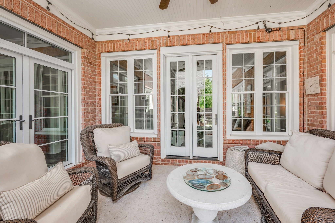
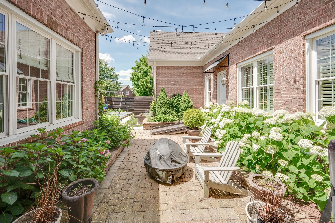
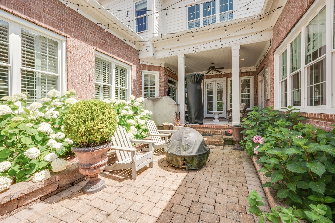
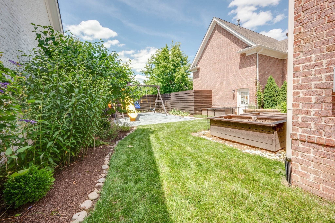
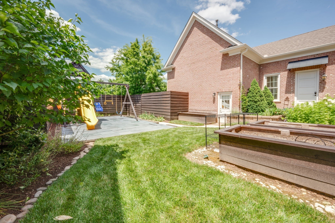
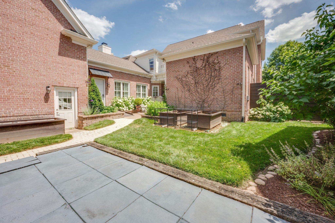
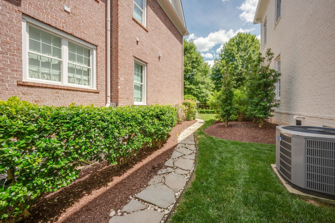
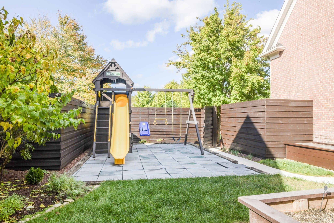
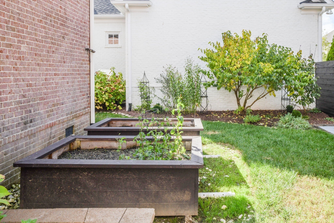
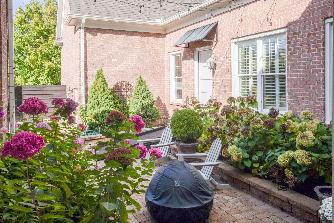
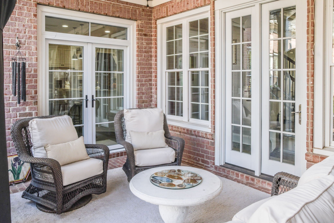
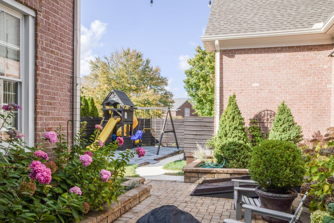
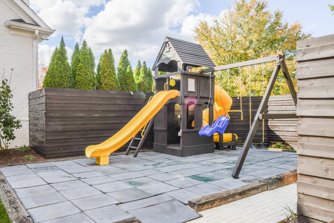
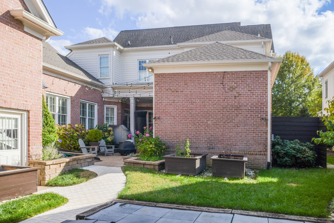
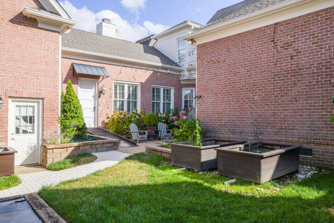
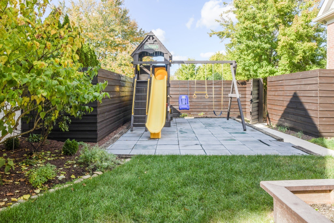
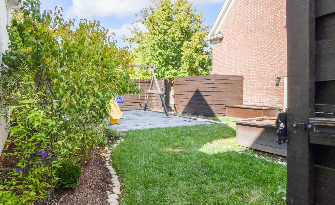
 Copyright 2025 RealTracs Solutions.
Copyright 2025 RealTracs Solutions.