$1,512,131 - 8053 Atlee Court, College Grove
- 5
- Bedrooms
- 4½
- Baths
- 4,239
- SQ. Feet
- 0.27
- Acres
You’ve found your dream home! This jaw dropping Keystone finished basement floor plan opens to spacious protected green land with no end in sight! With 6 bedrooms, 5.5 bathrooms spanning 3 levels and over 5,200 square feet, this has the perfect in-law suite with kitchenette or an entertainment room of your dreams! This living room includes soaring interconnected vaulted ceilings that looks out to a massive covered deck through a walls of windows - this view cannot be beat! Enjoy your spacious primary suite with vaulted ceilings and luxury bathroom fit for royalty! The kitchen offers cabinets and backsplash to the ceiling with a spacious chef’s pantry. Access unparalleled amenities in Reeds Vale, including the lodge with gathering rooms to host events, state of the art fitness center, resort style beach-entry pool, playground, walking trail, and even pickleball courts for some neighborly competition set to be complete Summer 2025. See links for virtual tour.
Essential Information
-
- MLS® #:
- 2756660
-
- Price:
- $1,512,131
-
- Bedrooms:
- 5
-
- Bathrooms:
- 4.50
-
- Full Baths:
- 4
-
- Half Baths:
- 1
-
- Square Footage:
- 4,239
-
- Acres:
- 0.27
-
- Year Built:
- 2025
-
- Type:
- Residential
-
- Sub-Type:
- Single Family Residence
-
- Status:
- Under Contract - Not Showing
Community Information
-
- Address:
- 8053 Atlee Court
-
- Subdivision:
- Reeds Vale
-
- City:
- College Grove
-
- County:
- Williamson County, TN
-
- State:
- TN
-
- Zip Code:
- 37046
Amenities
-
- Amenities:
- Clubhouse, Fitness Center, Playground, Pool, Underground Utilities, Trail(s)
-
- Utilities:
- Electricity Available, Water Available
-
- Parking Spaces:
- 5
-
- # of Garages:
- 5
-
- Garages:
- Attached/Detached
Interior
-
- Interior Features:
- Ceiling Fan(s), Smart Appliance(s), Walk-In Closet(s)
-
- Appliances:
- Dishwasher, Microwave
-
- Heating:
- Heat Pump, Natural Gas
-
- Cooling:
- Central Air, Electric
-
- Fireplace:
- Yes
-
- # of Fireplaces:
- 1
-
- # of Stories:
- 3
Exterior
-
- Lot Description:
- Level
-
- Roof:
- Shingle
-
- Construction:
- Brick
School Information
-
- Elementary:
- Arrington Elementary School
-
- Middle:
- Fred J Page Middle School
-
- High:
- Fred J Page High School
Additional Information
-
- Days on Market:
- 193
Listing Details
- Listing Office:
- Signature Homes Realty
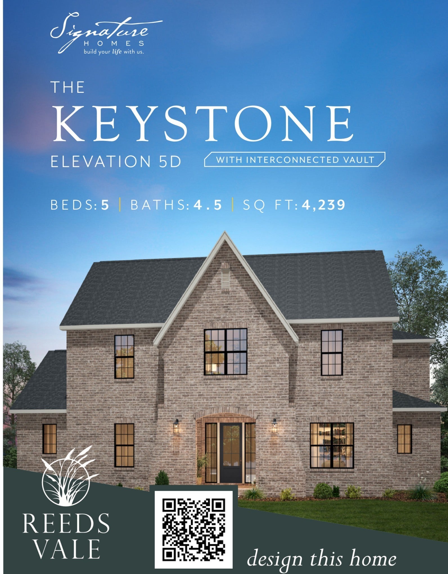
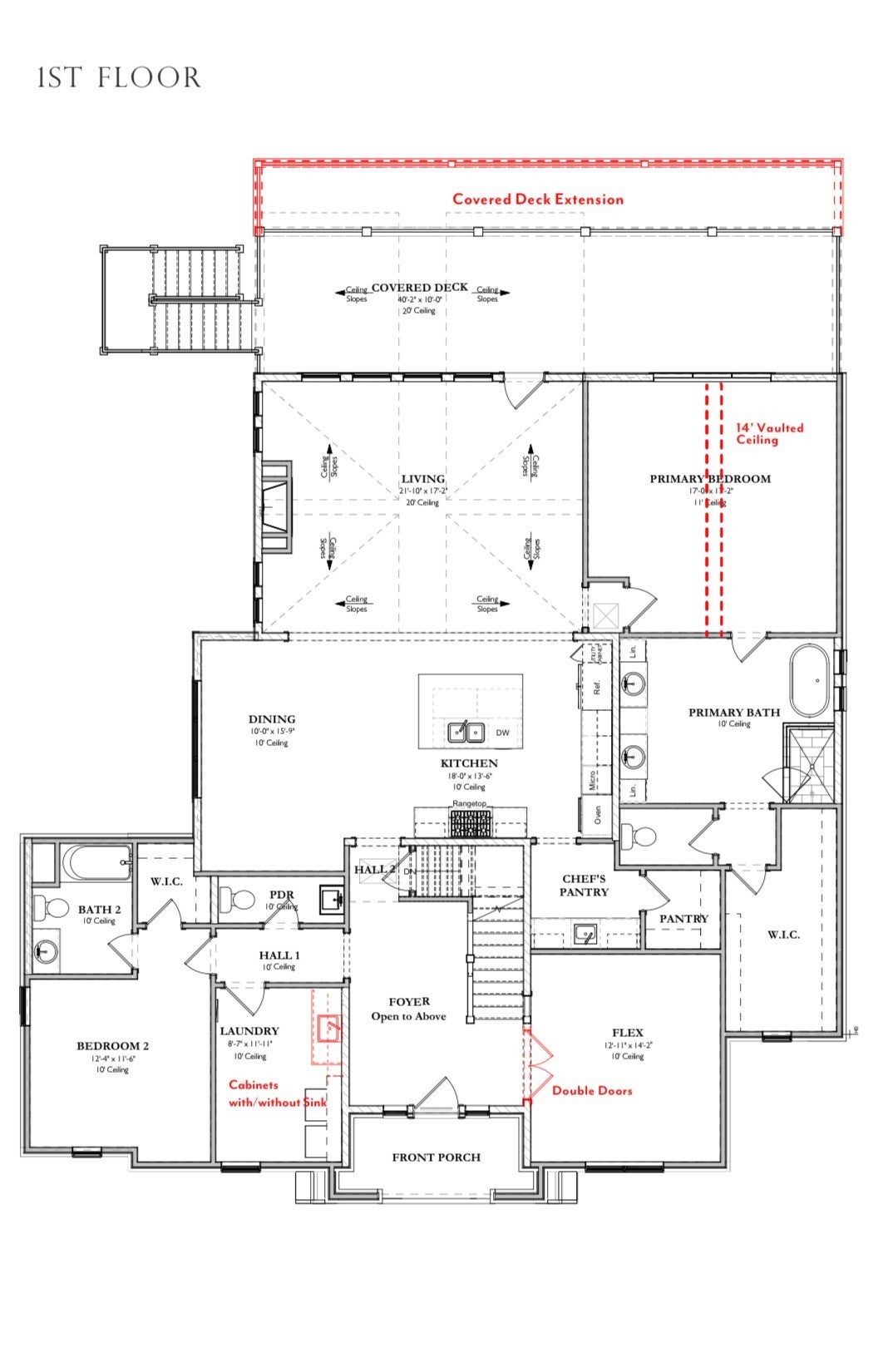
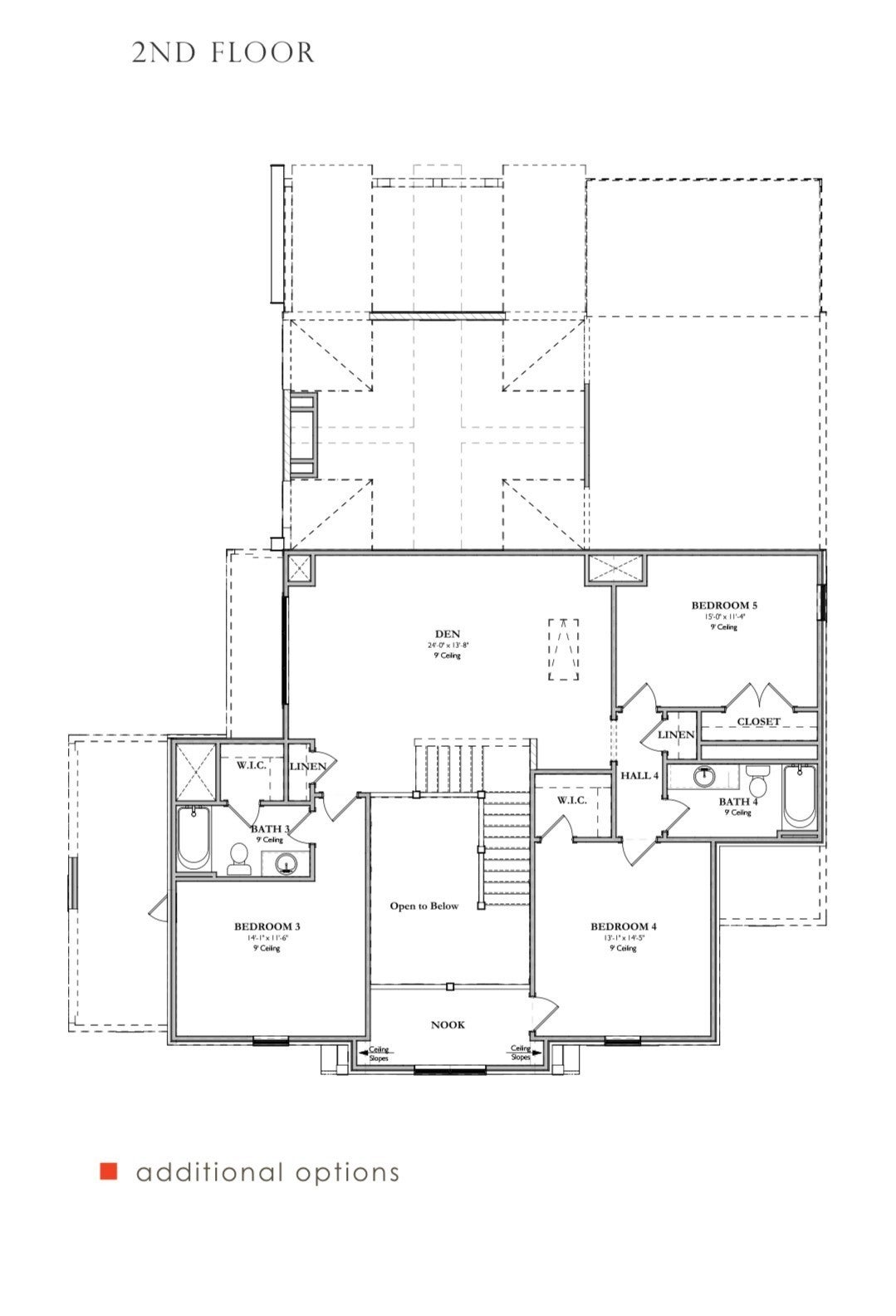
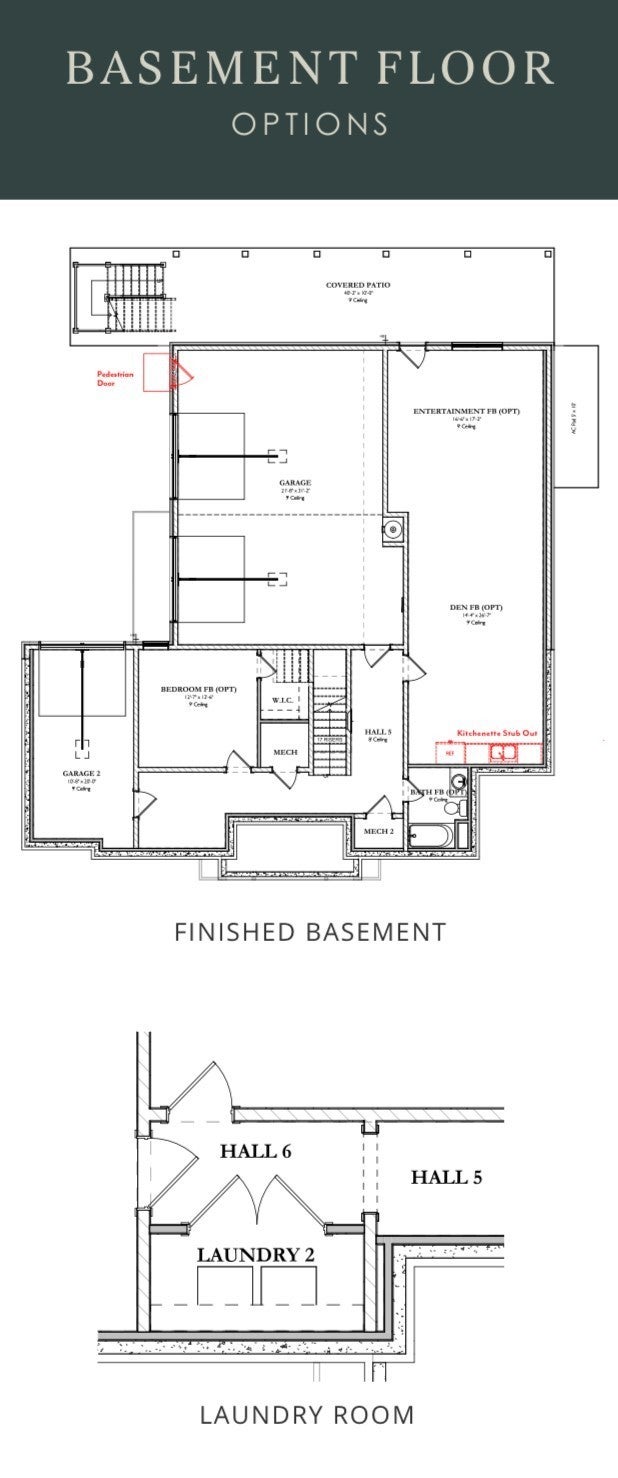
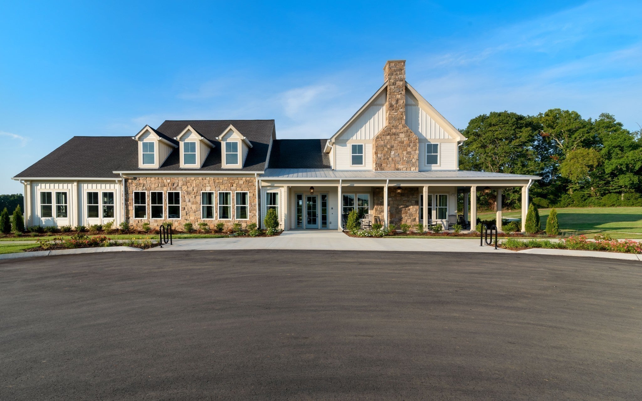
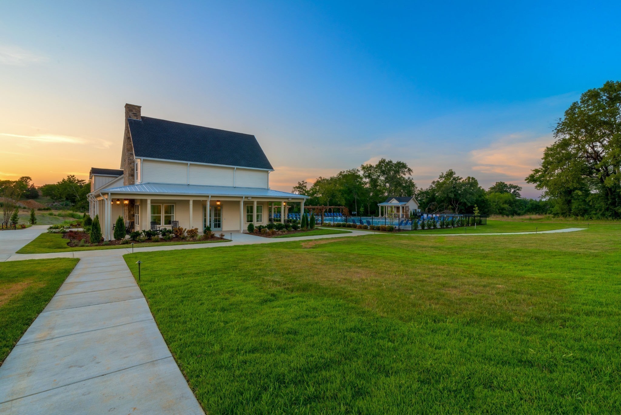
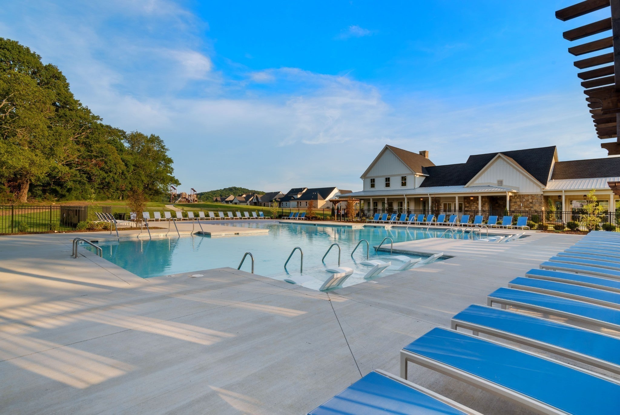
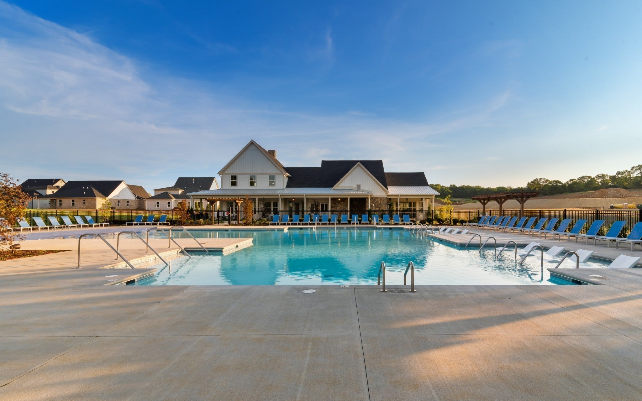
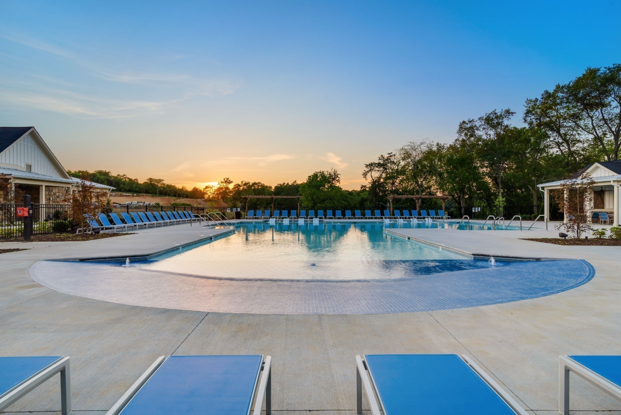
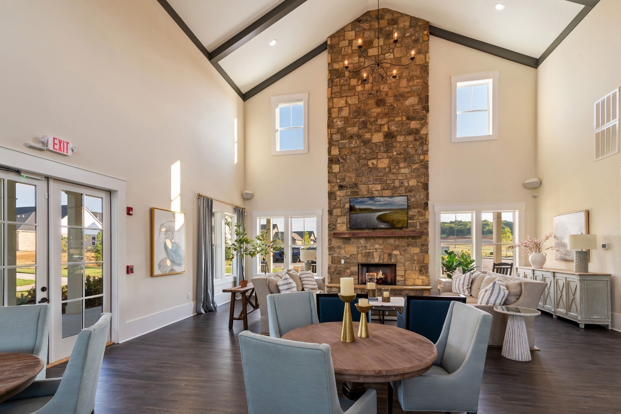
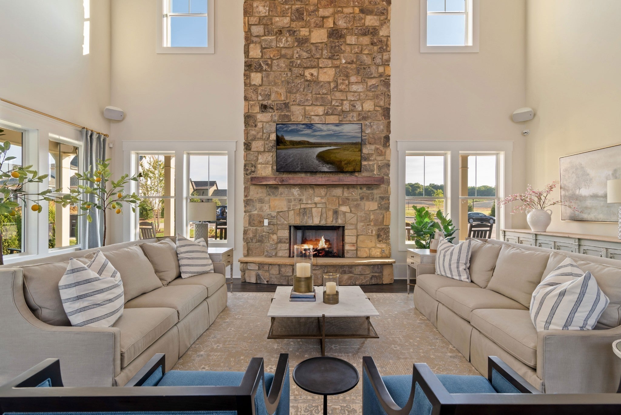
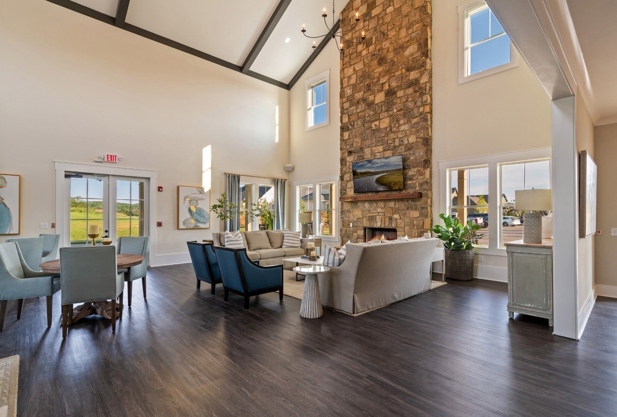
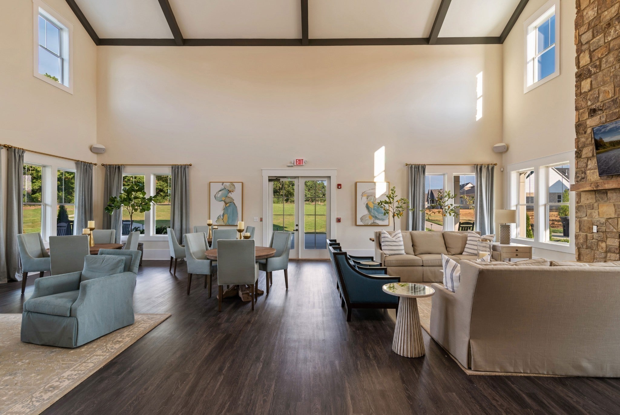
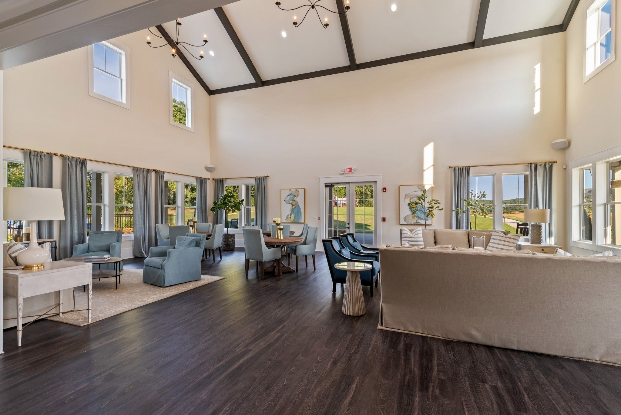
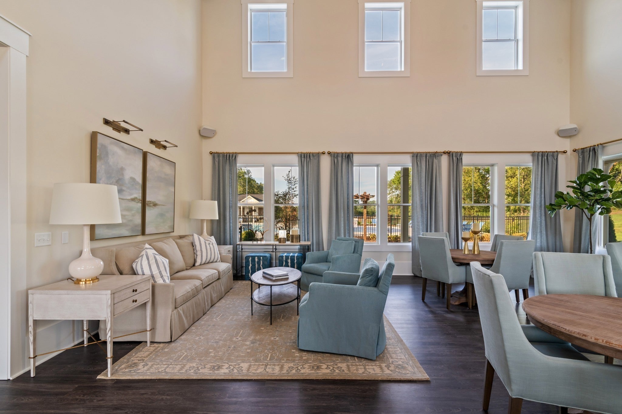
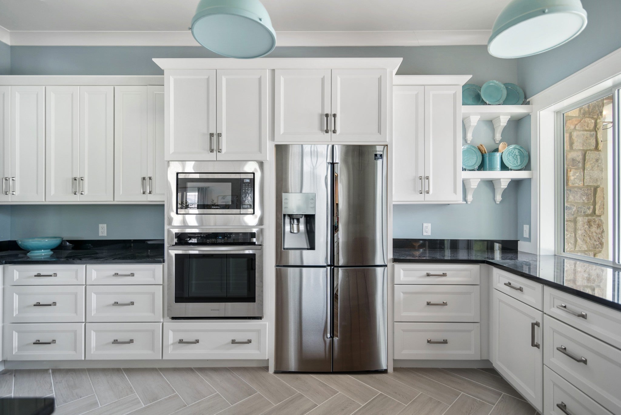
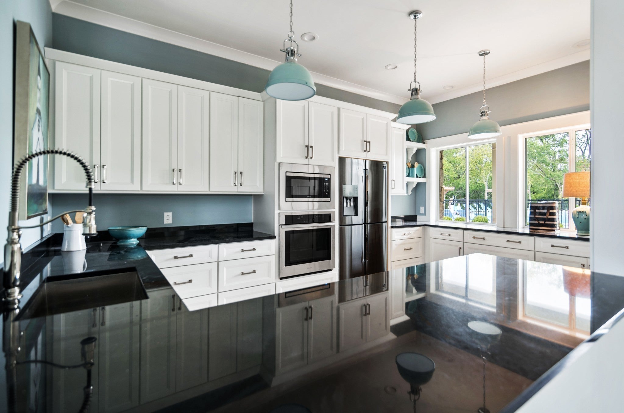
 Copyright 2025 RealTracs Solutions.
Copyright 2025 RealTracs Solutions.