$1,095,000 - 308 Huse Watson Rd, Oakdale
- 3
- Bedrooms
- 2
- Baths
- 2,688
- SQ. Feet
- 78.38
- Acres
Welcome to this stunning 78.38-acre estate, a peaceful country retreat conveniently located less than 15 minutes from I-40. The beautiful 2021-built home features 3 bedrooms, 2 bathrooms, and a wonderful wrap-around porch, perfect for enjoying the picturesque surroundings. It also includes a 3-car attached garage for your convenience.? Outside, you'll find beautiful pastures and a scenic 2-acre pond located in the center of the property, offering lovely views from the wrap-around porch and the home's picture windows.? Inside, the home boasts an open floor plan, a kitchen equipped with stainless steel appliances, granite countertops, and a gas stove. Additional features include a gas HVAC system, a split floor plan, and a spacious 768 sq ft unfinished basement, offering potential for customization.? The property also includes a brick building, ideal for storing farming equipment, and two distinct orchards with a variety of fruit trees.? Words and pictures truly cannot capture the essence of this property. To experience the secluded beauty firsthand, please call today to schedule your private tour.? *Please note that while all information provided is deemed reliable, it is not guaranteed and should be independently verified.
Essential Information
-
- MLS® #:
- 2756516
-
- Price:
- $1,095,000
-
- Bedrooms:
- 3
-
- Bathrooms:
- 2.00
-
- Full Baths:
- 2
-
- Square Footage:
- 2,688
-
- Acres:
- 78.38
-
- Year Built:
- 2021
-
- Type:
- Residential
-
- Sub-Type:
- Single Family Residence
-
- Status:
- Active
Community Information
-
- Address:
- 308 Huse Watson Rd
-
- Subdivision:
- None
-
- City:
- Oakdale
-
- County:
- Morgan County, TN
-
- State:
- TN
-
- Zip Code:
- 37829
Amenities
-
- Utilities:
- Water Available
-
- Parking Spaces:
- 3
-
- # of Garages:
- 3
-
- Garages:
- Attached
Interior
-
- Interior Features:
- Primary Bedroom Main Floor
-
- Appliances:
- Dishwasher, Dryer, Microwave, Refrigerator, Stainless Steel Appliance(s), Washer
-
- Heating:
- Central
-
- Cooling:
- Central Air
-
- # of Stories:
- 1
Exterior
-
- Lot Description:
- Cleared, Low, Rolling Slope, Views
-
- Roof:
- Shingle
-
- Construction:
- Frame
School Information
-
- Elementary:
- Oakdale School
-
- Middle:
- Central Middle School
-
- High:
- Central High School
Additional Information
-
- Date Listed:
- November 5th, 2024
-
- Days on Market:
- 227
Listing Details
- Listing Office:
- Baisley Hometown Realty Llc
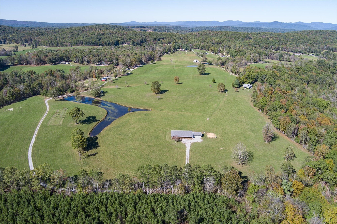
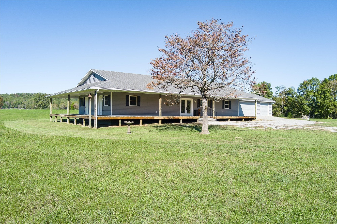
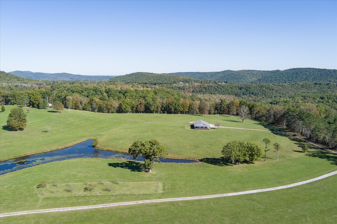
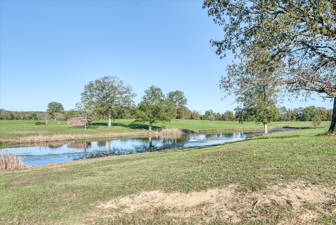
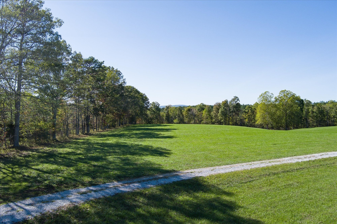
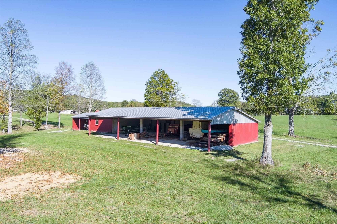
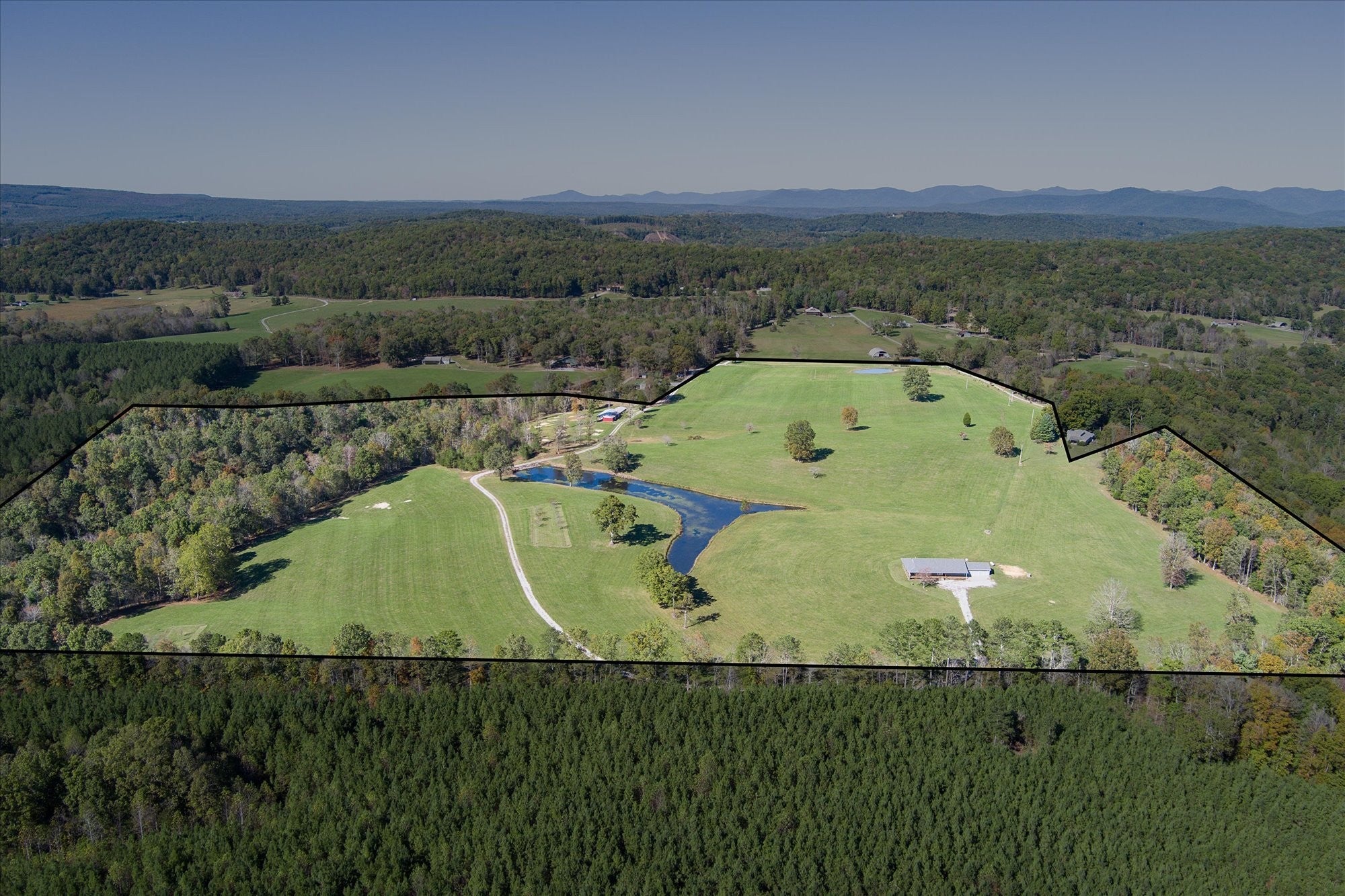
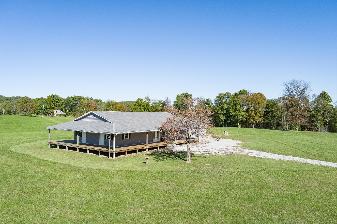
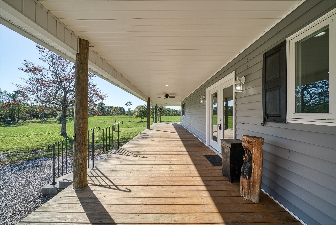
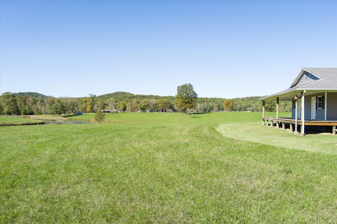
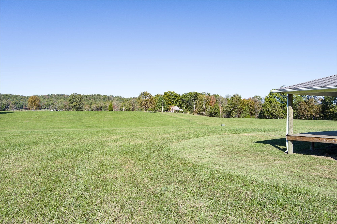
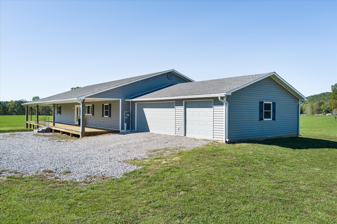
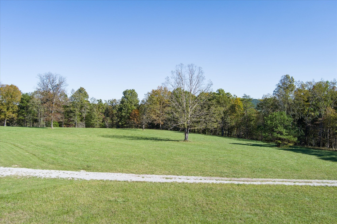
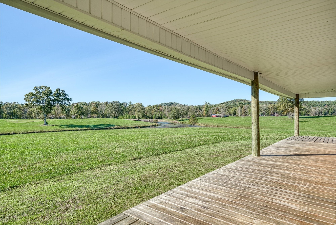
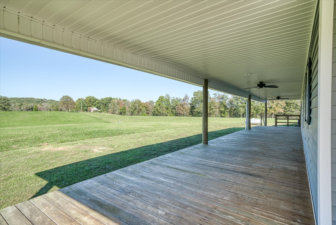
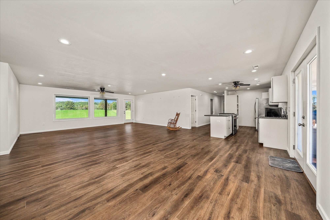
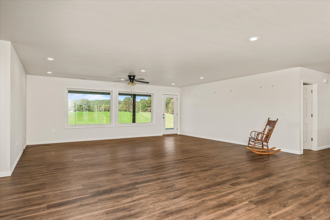
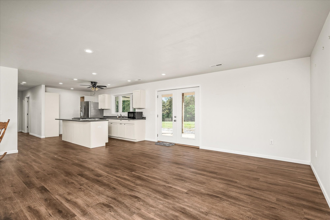
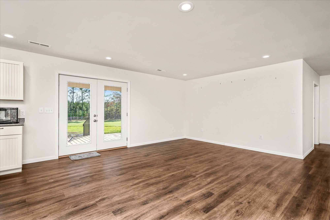

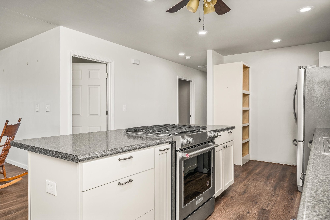

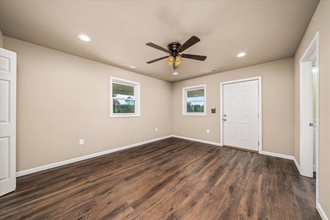
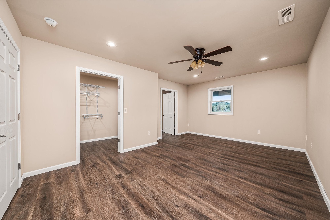
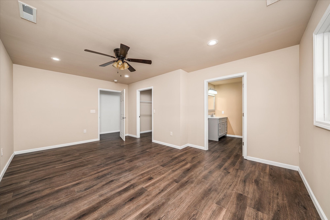
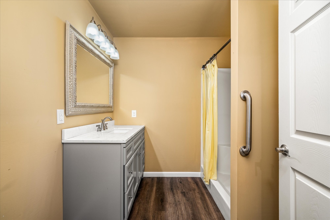
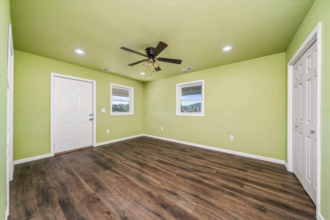
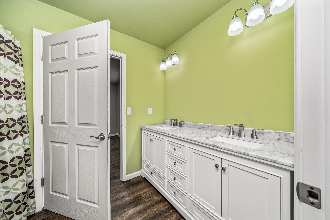
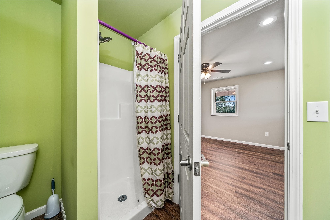
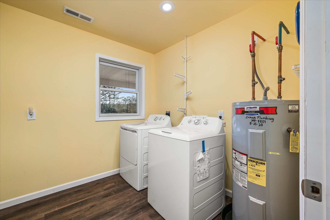
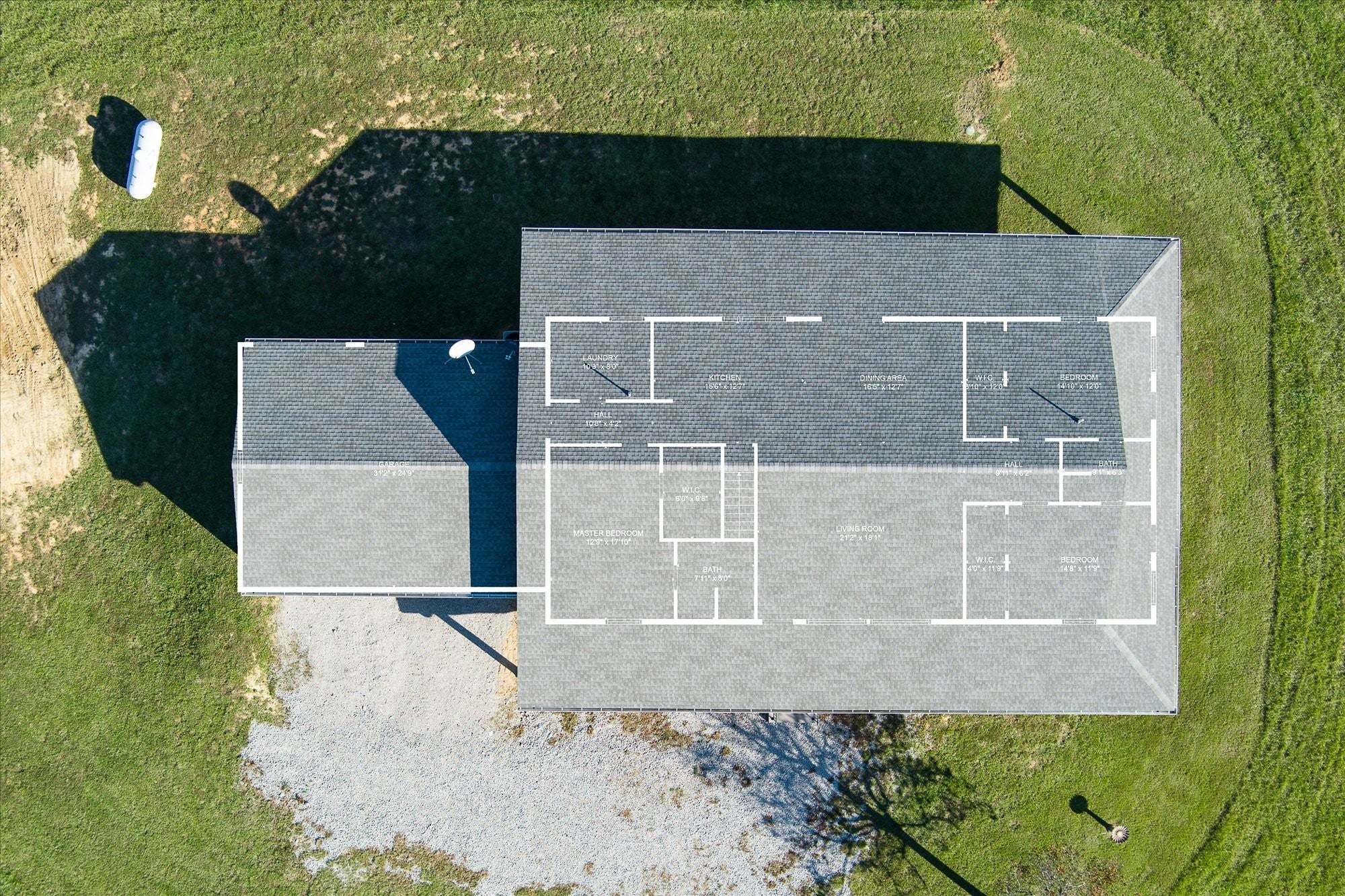
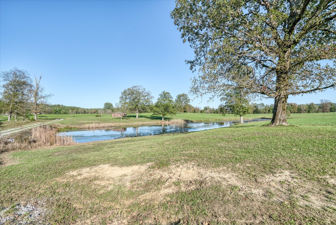
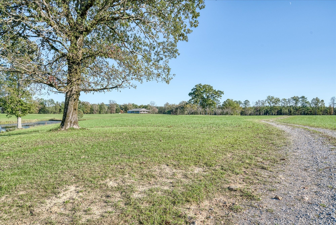
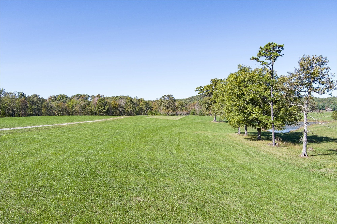
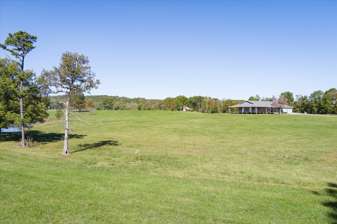
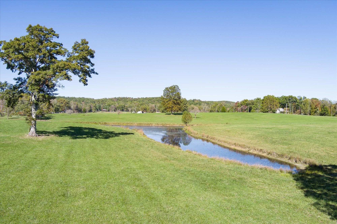
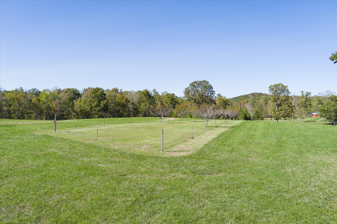
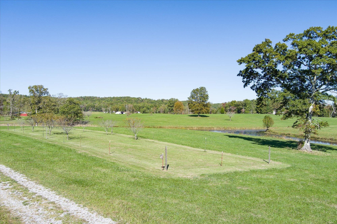
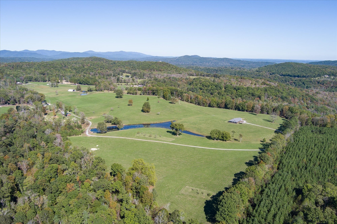
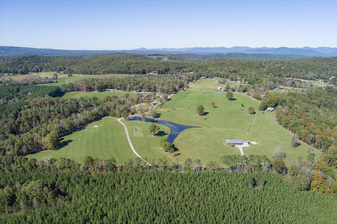
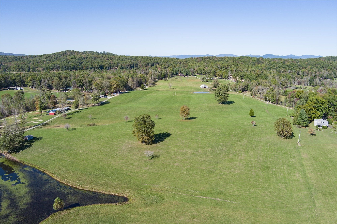
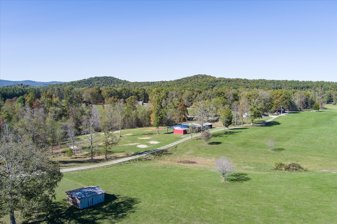
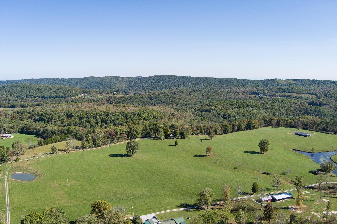
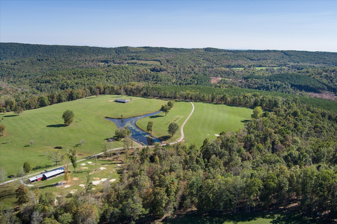
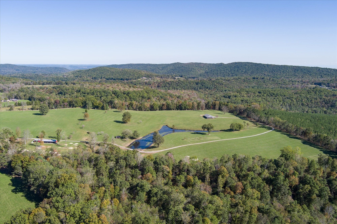
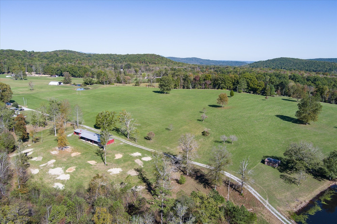
 Copyright 2025 RealTracs Solutions.
Copyright 2025 RealTracs Solutions.