$884,850 - 18 Solitude Way, Clarksville
- 5
- Bedrooms
- 4
- Baths
- 3,100
- SQ. Feet
- 2.22
- Acres
Introducing the Sycamore 2 by Homefront Builders—a perfect blend of luxury and functionality. This stunning home boasts floor-to-ceiling windows in both the living room and kitchen, offering breathtaking views of the tree-lined 1.5-acre lot. The chef-inspired kitchen is complete with a prep kitchen, and a walk in pantry. The main-level primary suite offers dual closets, ensuite with separate vanities, a tile shower, and a relaxing soaking tub. A second bedroom and full bath are also located on the first floor. Upstairs, you'll find a versatile loft space, along with three generously sized bedrooms and two full bathrooms, providing ample room for family and guests. Situated in the highly sought-after Sango area, just minutes from the freeway, easy access to Nashville and Downtown Clarksville. High-end designer finishes throughout include quartz countertops, custom trim, and upgraded cabinetry. And don't forget the expansive 4-car garage perfect for vehicles, storage, or even a home gym.
Essential Information
-
- MLS® #:
- 2756481
-
- Price:
- $884,850
-
- Bedrooms:
- 5
-
- Bathrooms:
- 4.00
-
- Full Baths:
- 4
-
- Square Footage:
- 3,100
-
- Acres:
- 2.22
-
- Year Built:
- 2025
-
- Type:
- Residential
-
- Sub-Type:
- Single Family Residence
-
- Status:
- Under Contract - Showing
Community Information
-
- Address:
- 18 Solitude Way
-
- Subdivision:
- Fawn Meadows
-
- City:
- Clarksville
-
- County:
- Montgomery County, TN
-
- State:
- TN
-
- Zip Code:
- 37043
Amenities
-
- Utilities:
- Electricity Available, Natural Gas Available, Water Available, Cable Connected
-
- Parking Spaces:
- 4
-
- # of Garages:
- 4
-
- Garages:
- Garage Faces Side
Interior
-
- Interior Features:
- Built-in Features, Ceiling Fan(s), High Ceilings, Pantry, Walk-In Closet(s), High Speed Internet
-
- Appliances:
- Dishwasher, Disposal, Microwave, Double Oven, Electric Oven, Cooktop
-
- Heating:
- Central, Electric, Natural Gas
-
- Cooling:
- Ceiling Fan(s), Central Air, Electric
-
- Fireplace:
- Yes
-
- # of Fireplaces:
- 1
-
- # of Stories:
- 2
Exterior
-
- Construction:
- Hardboard Siding, Brick
School Information
-
- Elementary:
- Sango Elementary
-
- Middle:
- Rossview Middle
-
- High:
- Rossview High
Additional Information
-
- Date Listed:
- November 5th, 2024
-
- Days on Market:
- 184
Listing Details
- Listing Office:
- Byers & Harvey Inc.
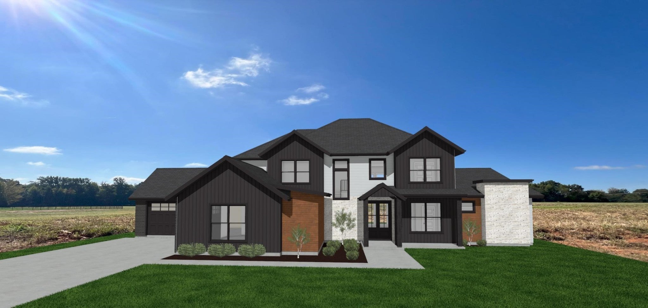
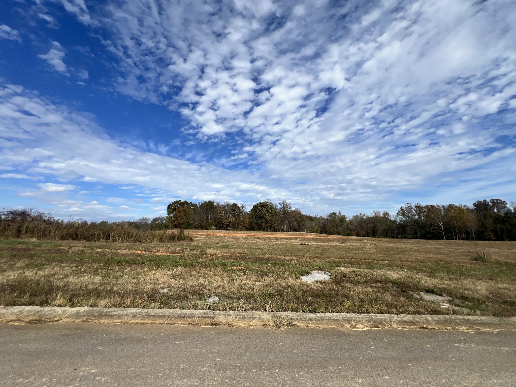
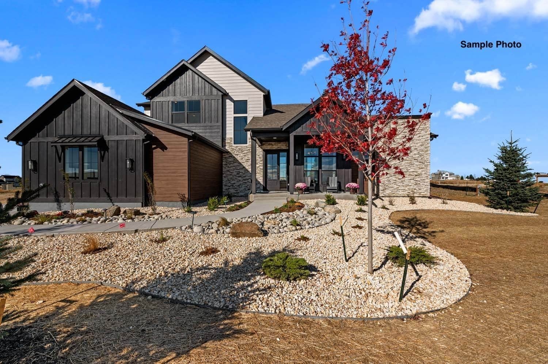
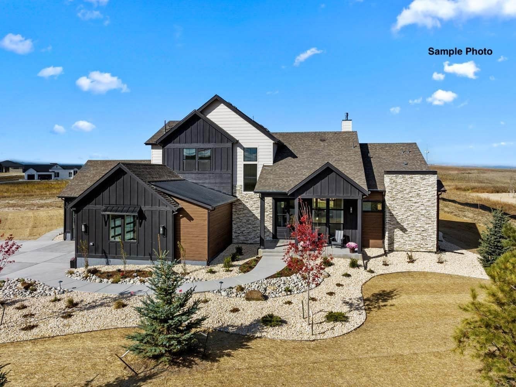
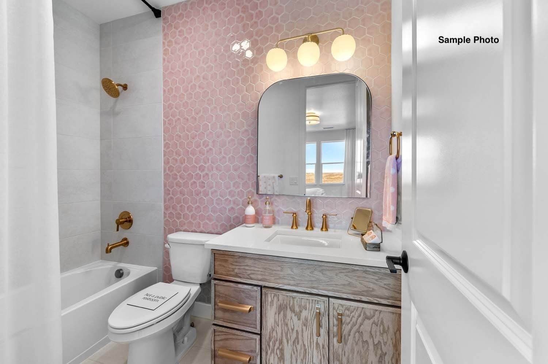
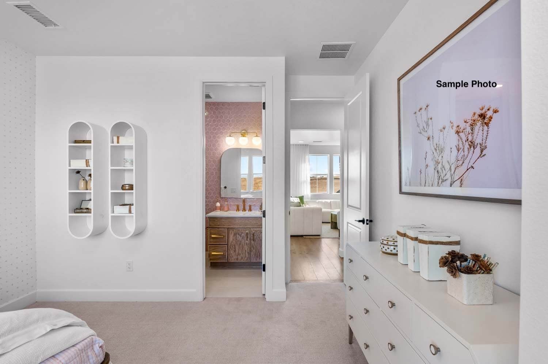
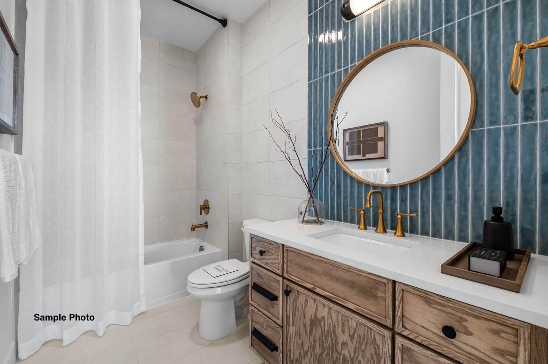
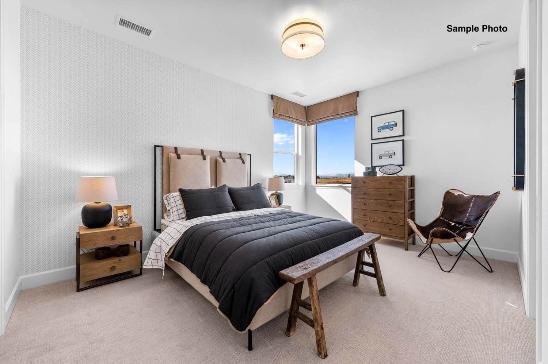
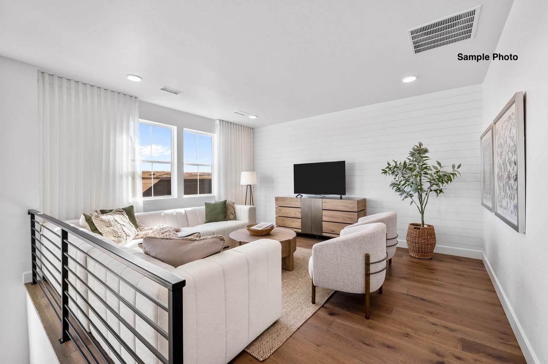
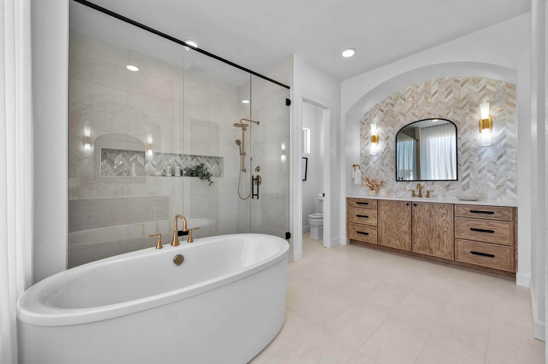
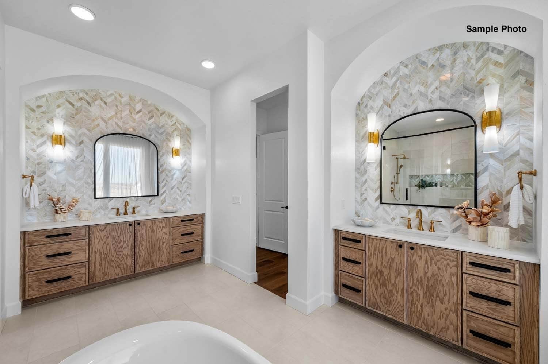
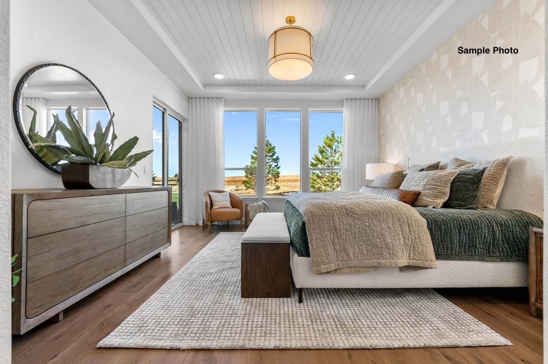
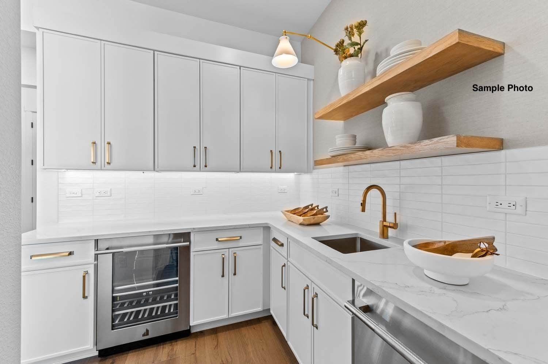
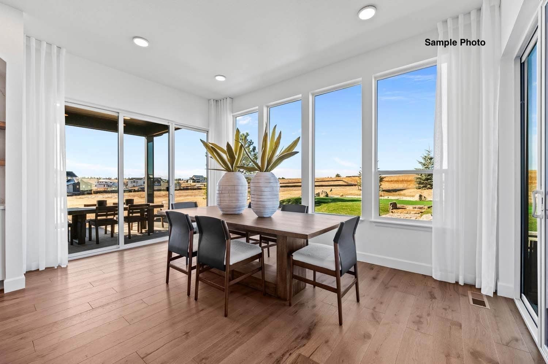
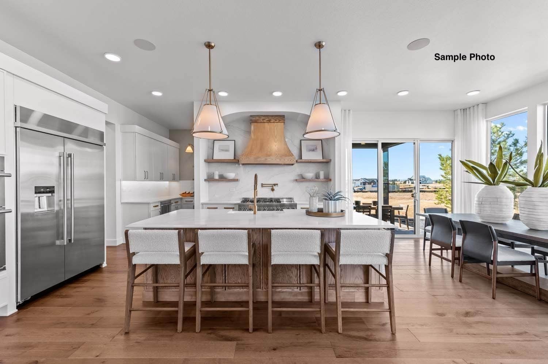
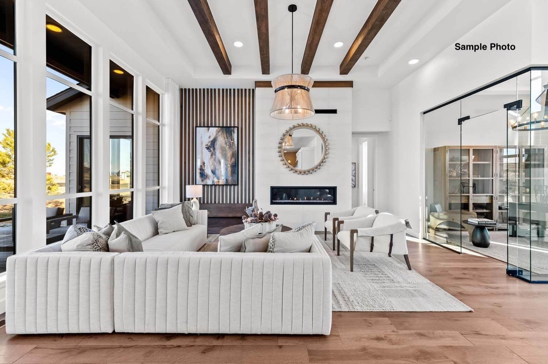
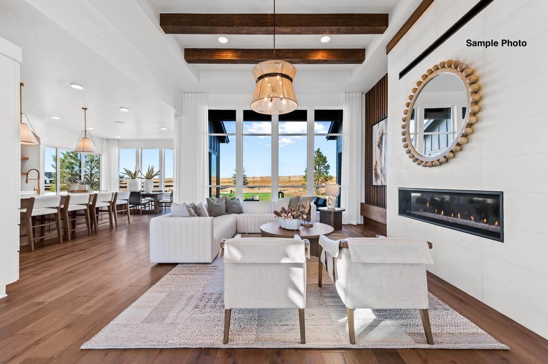
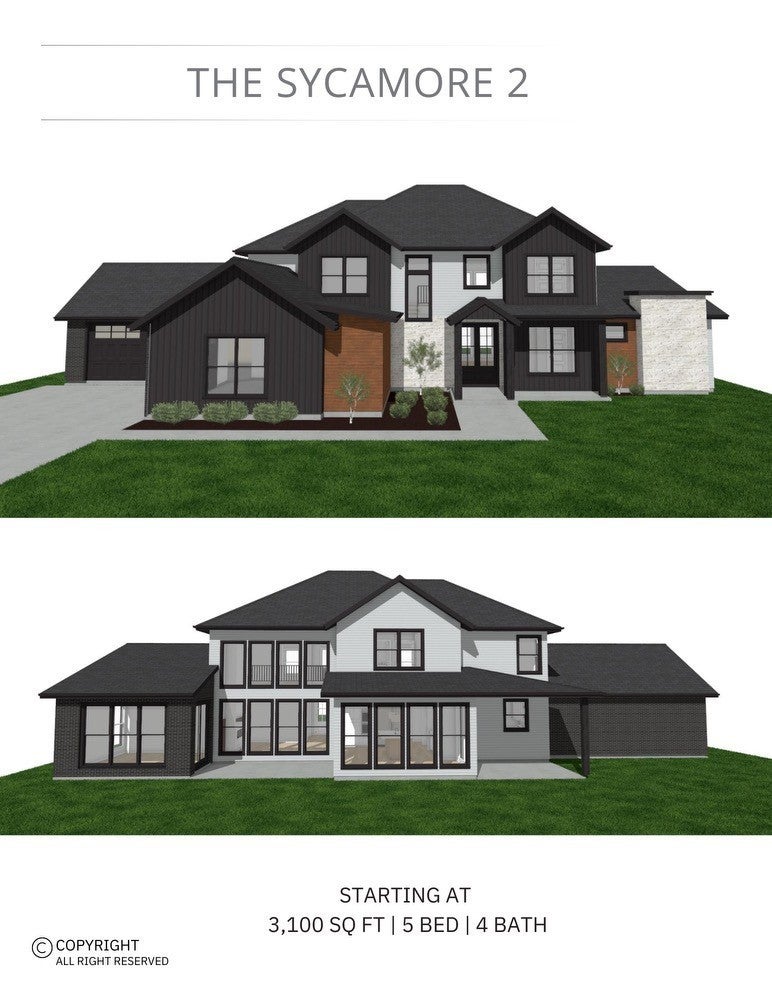
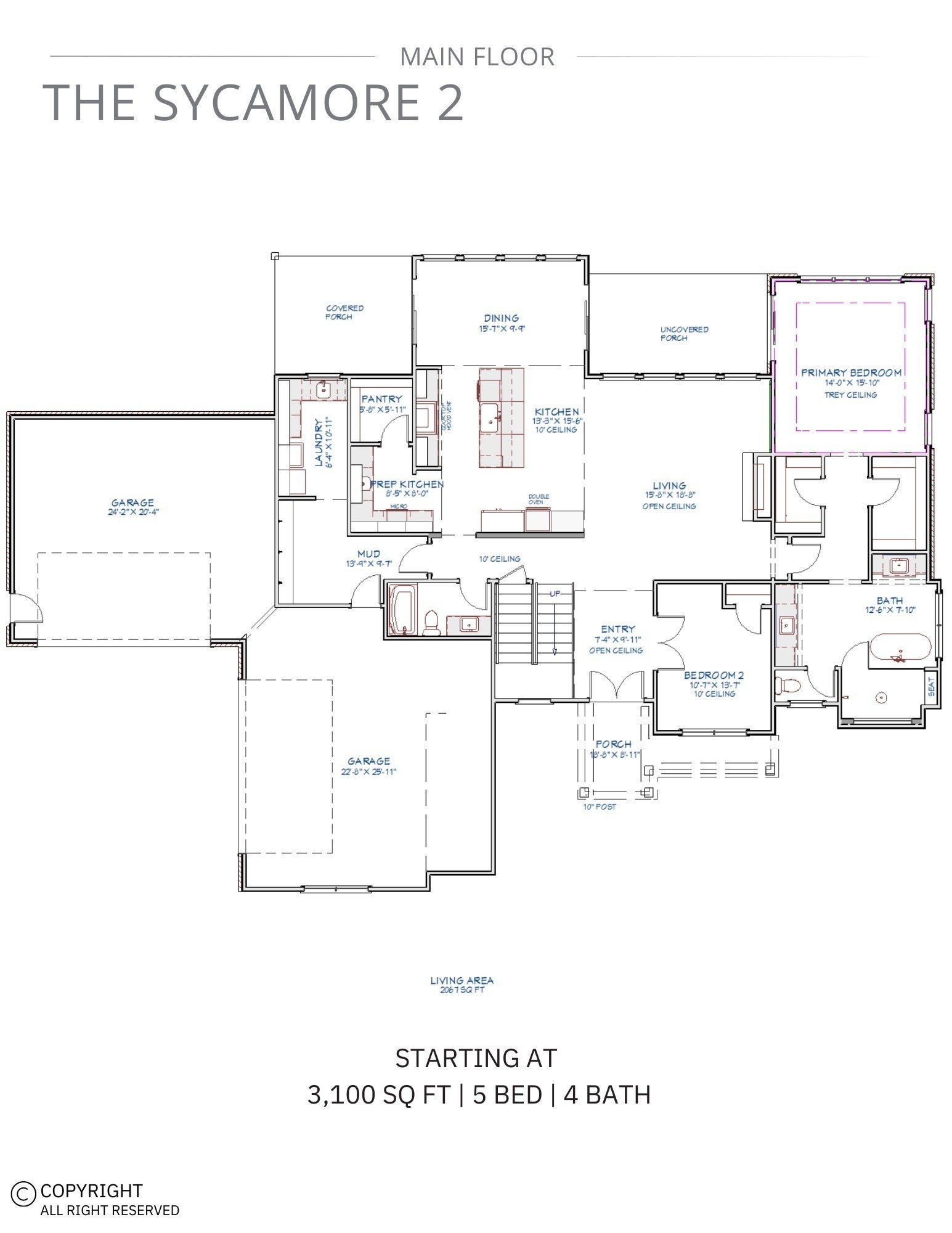
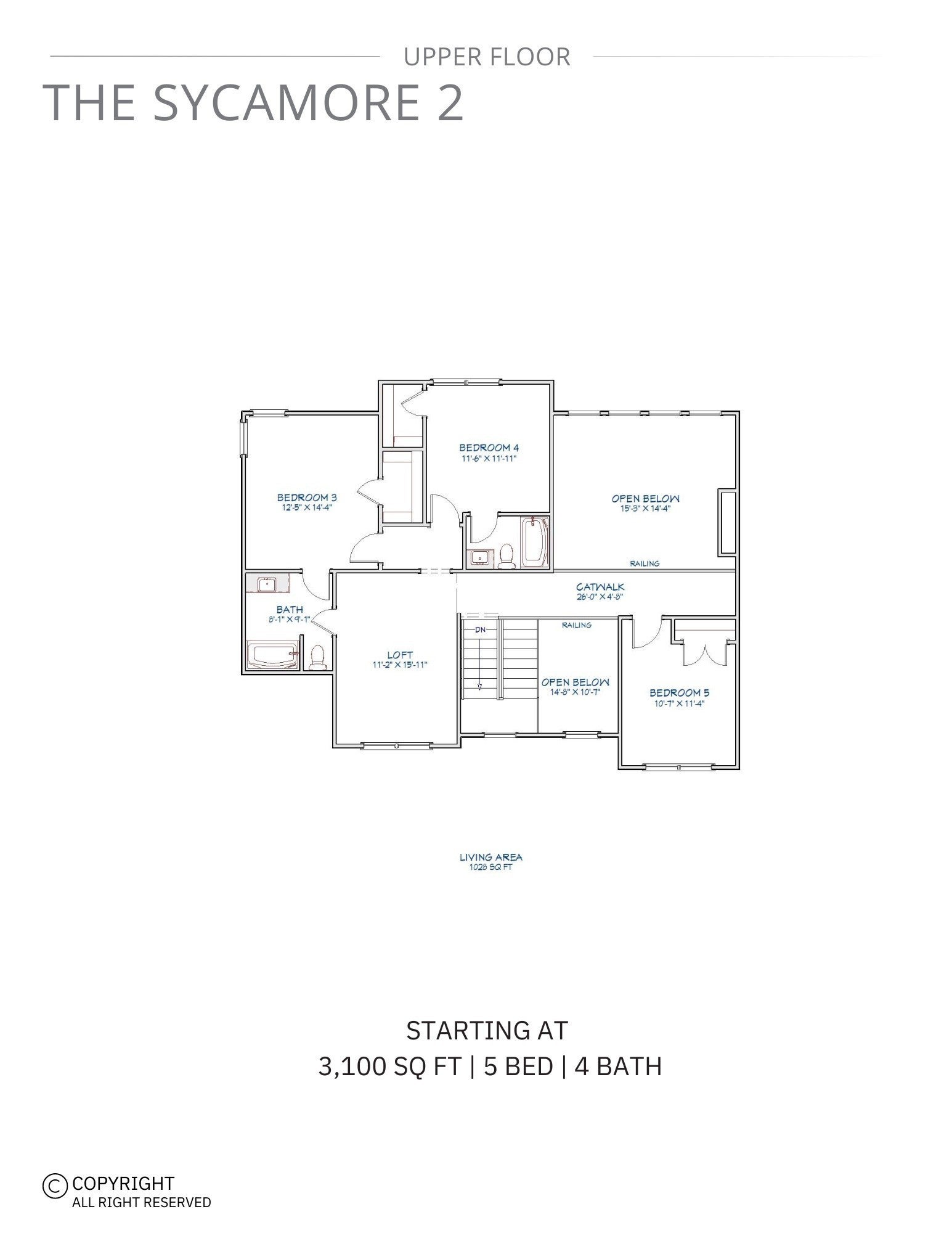
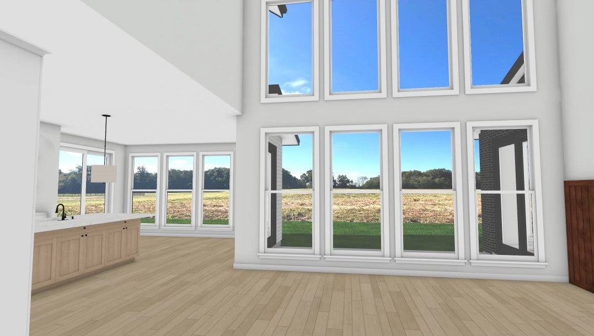
 Copyright 2025 RealTracs Solutions.
Copyright 2025 RealTracs Solutions.