$4,550,000 - 2221 Old Hickory Blvd, Nashville
- 6
- Bedrooms
- 5
- Baths
- 6,931
- SQ. Feet
- 7.93
- Acres
PRICE IMPROVEMENT! Motivated Sellers! IN-TOWN Retreat! Privacy and resort style living on 8 ACRES in the heart of Davidson County; dreaming of a HORSE property with SIX STALL BARN with cross fencing in the middle of town? This estate style living includes a pool, hot tub, guesthouse, sport/pickle ball court, garden and green house, fire pit, and renovated barn with cross fencing. This house with private gated entrance, next to Middleton Neighborhood, was renovated in 2016 to include 6 bedrooms, 4 / 2 half baths and has the most incredible outdoor entertaining area with covered porch and stack stone fireplace with outdoor kitchen to gather family and friends. Two car oversized detached garage with ample parking. Primary suite downstairs with separate bathrooms and closets, with small covered porch opening to putting green. Zoned for Percy Priest and minutes away from CPA , Brentwood Academy, and Ensworth High School. Don't MIss This AMAZING piece of property in the heart of Nashville!
Essential Information
-
- MLS® #:
- 2756066
-
- Price:
- $4,550,000
-
- Bedrooms:
- 6
-
- Bathrooms:
- 5.00
-
- Full Baths:
- 4
-
- Half Baths:
- 2
-
- Square Footage:
- 6,931
-
- Acres:
- 7.93
-
- Year Built:
- 1971
-
- Type:
- Residential
-
- Sub-Type:
- Single Family Residence
-
- Style:
- Traditional
-
- Status:
- Under Contract - Showing
Community Information
-
- Address:
- 2221 Old Hickory Blvd
-
- Subdivision:
- Forest Hills
-
- City:
- Nashville
-
- County:
- Davidson County, TN
-
- State:
- TN
-
- Zip Code:
- 37215
Amenities
-
- Utilities:
- Water Available, Cable Connected
-
- Parking Spaces:
- 4
-
- # of Garages:
- 2
-
- Garages:
- Garage Door Opener, Detached, Circular Driveway, Paved
-
- Has Pool:
- Yes
-
- Pool:
- In Ground
Interior
-
- Interior Features:
- Entrance Foyer, Extra Closets, Pantry, Storage, Walk-In Closet(s), High Speed Internet
-
- Appliances:
- Dishwasher, Disposal, Ice Maker, Microwave, Refrigerator, Washer, Double Oven, Electric Oven, Gas Range
-
- Heating:
- Central
-
- Cooling:
- Central Air
-
- Fireplace:
- Yes
-
- # of Fireplaces:
- 3
-
- # of Stories:
- 2
Exterior
-
- Exterior Features:
- Gas Grill, Carriage/Guest House, Smart Irrigation
-
- Lot Description:
- Level
-
- Roof:
- Asphalt
-
- Construction:
- Brick, Wood Siding
School Information
-
- Elementary:
- Percy Priest Elementary
-
- Middle:
- John Trotwood Moore Middle
-
- High:
- Hillsboro Comp High School
Additional Information
-
- Date Listed:
- November 4th, 2024
-
- Days on Market:
- 159
Listing Details
- Listing Office:
- Fridrich & Clark Realty
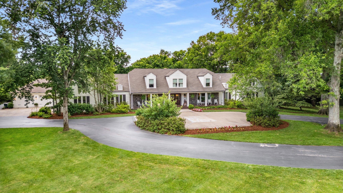
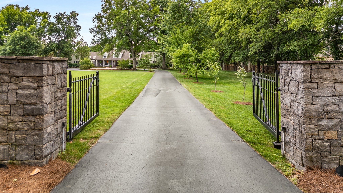
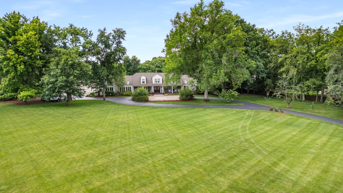
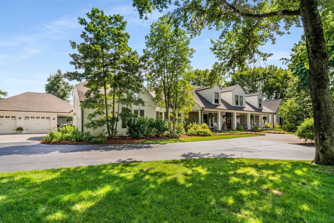
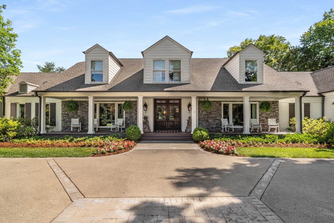
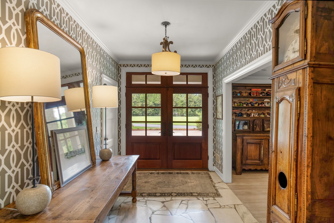
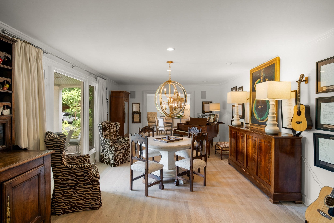
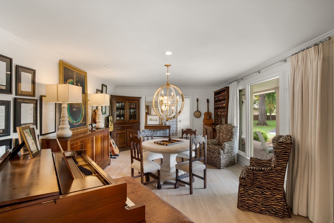
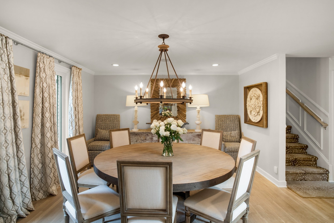
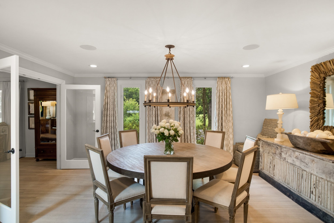
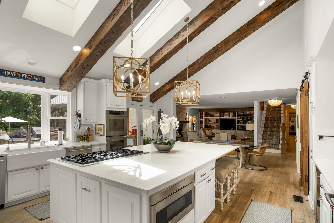
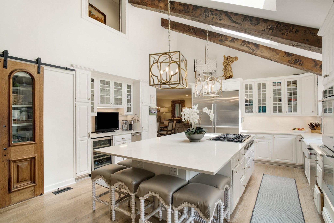
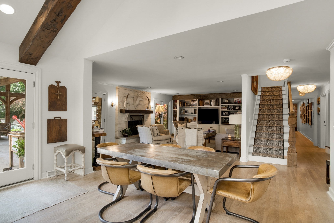
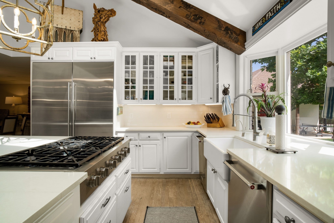
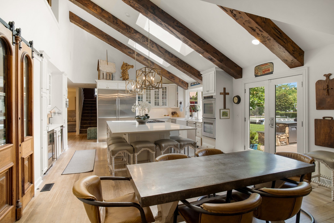
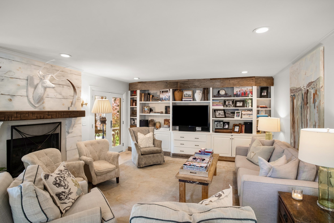
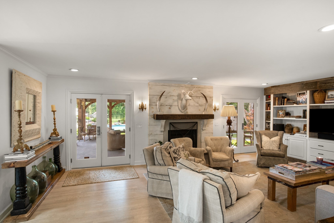
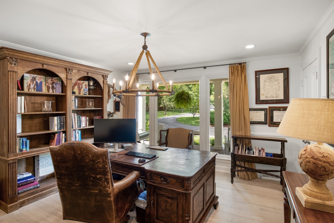
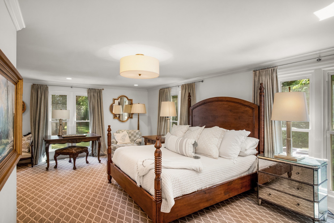
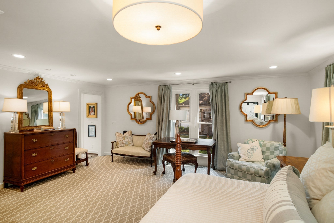
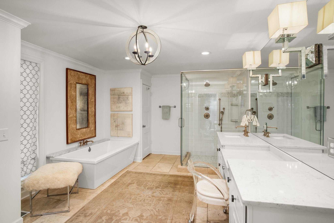
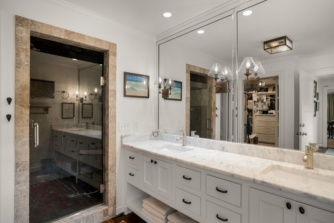
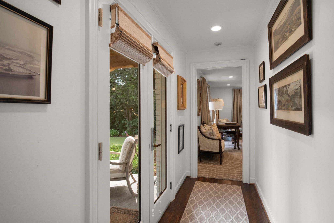
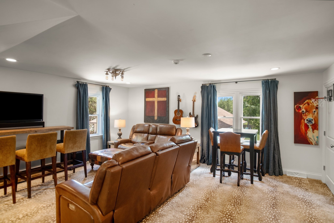
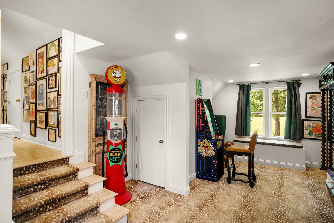
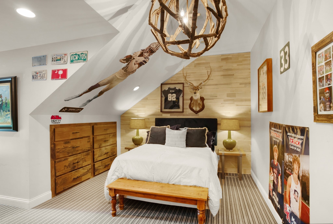
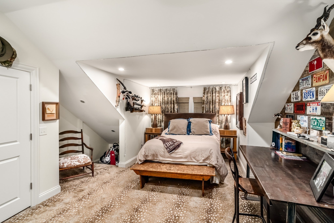
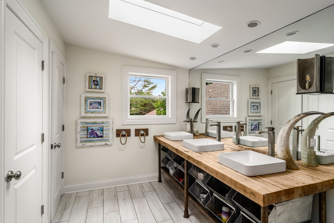
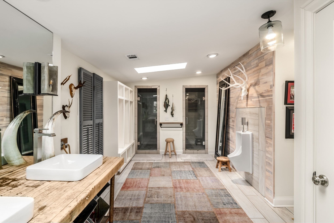
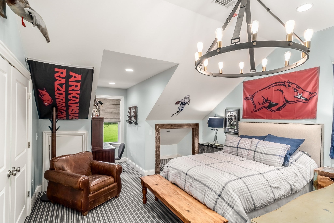
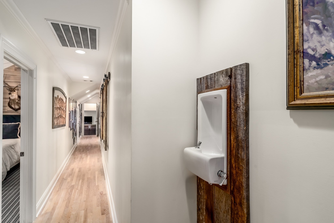
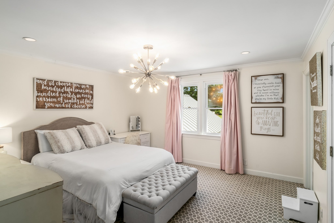
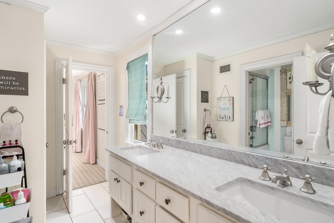
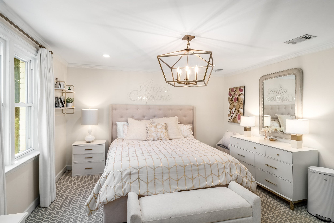
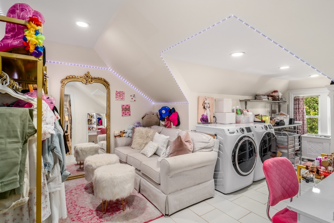
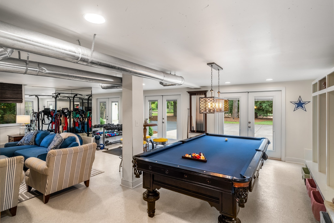
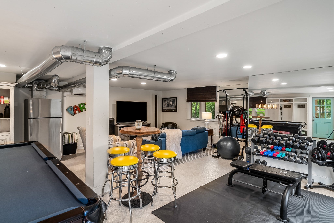
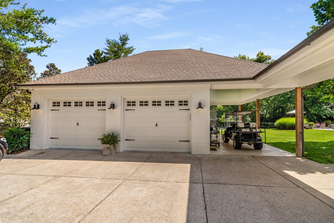
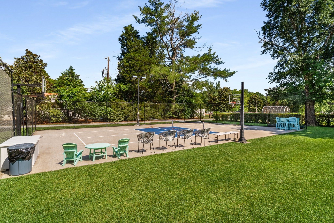
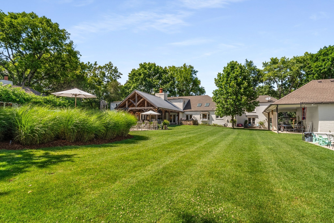
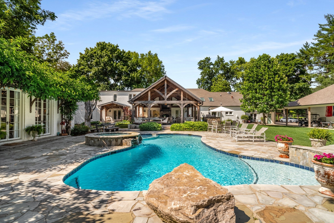
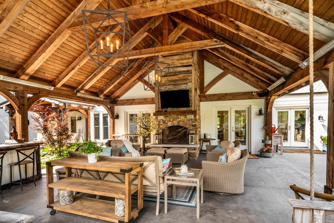
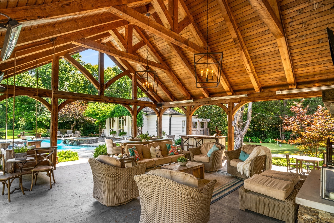
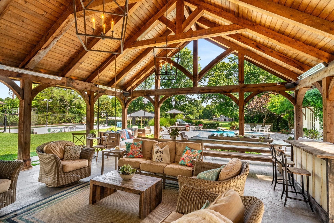
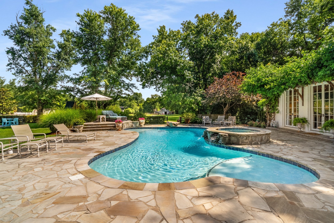
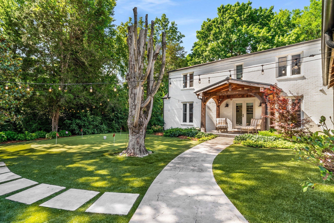
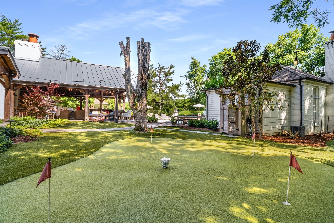
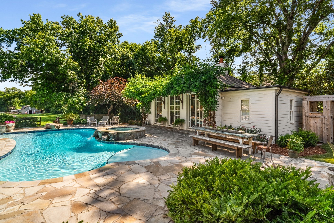
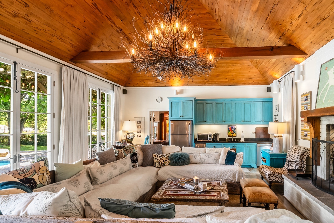
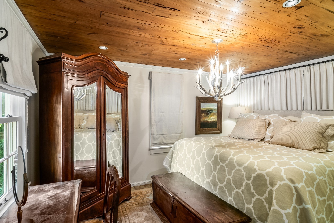
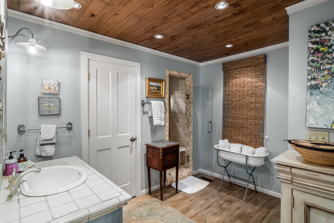
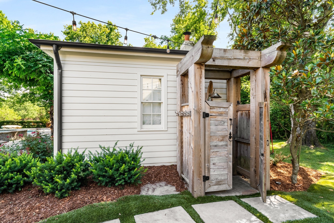

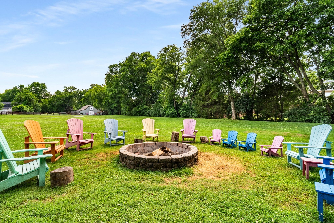

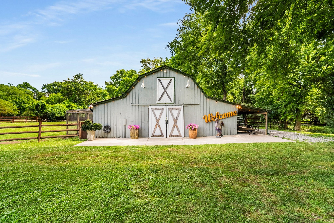

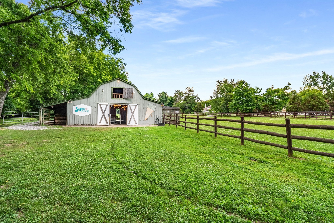
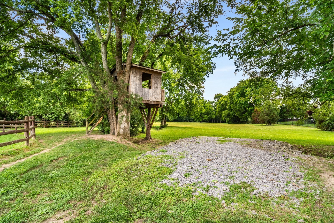
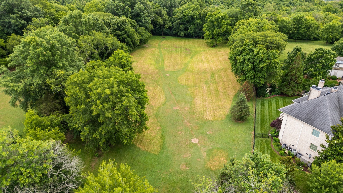
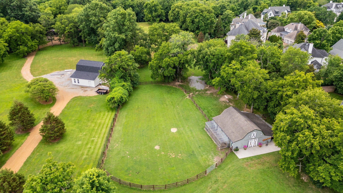
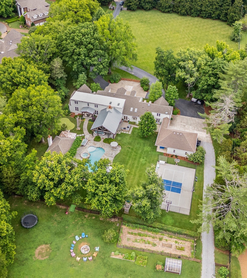
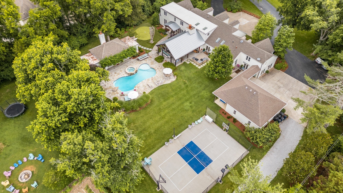
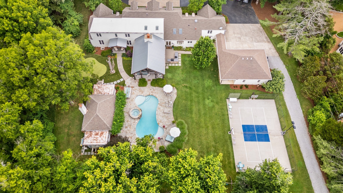
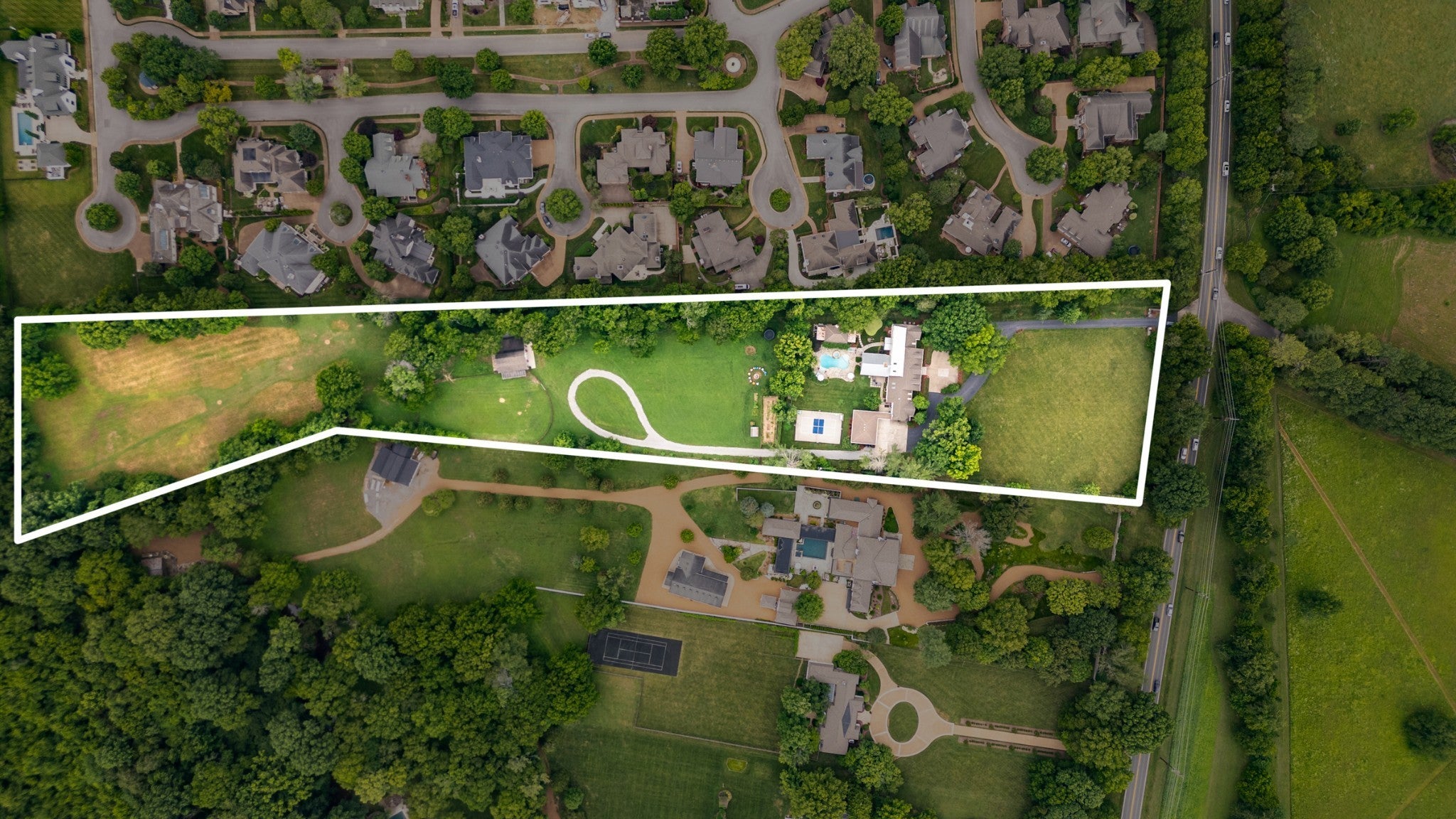
 Copyright 2025 RealTracs Solutions.
Copyright 2025 RealTracs Solutions.