$679,000 - 904 N Maple St, Murfreesboro
- 4
- Bedrooms
- 4
- Baths
- 2,789
- SQ. Feet
- 0.42
- Acres
MUST SEE! LIKE NEW – VERSATILE & SPACIOUS HOME IN PRIME LOCATION! This stunning 4-bedroom, 4-bathroom home with 4 dedicated parking spots is a rare find and full of possibilities—ideal as a primary residence, long-term rental, or NOO short-term rental (Airbnb eligible). Step inside to a bright and airy open-concept main floor featuring soaring ceilings, polished concrete floors, and a chef’s kitchen with granite countertops, stainless steel appliances, and an oversized island—perfect for entertaining. A main-level guest suite with private bath adds convenience and flexibility. Upstairs, you'll find a secondary living area, a spacious primary suite with a walk-in closet and luxury ensuite featuring a tiled shower and dual vanity, plus an additional bedroom with ensuite. The third floor impresses with a second primary suite, complete with double sinks, a large walk-in shower, and walk-in closet. Enjoy the 600 sq ft partially covered rooftop balcony—perfect for outdoor lounging or entertaining. Modern, high-end finishes throughout and an unbeatable location make this home a standout. Check out the 3D tour online and schedule your private showing today!
Essential Information
-
- MLS® #:
- 2754612
-
- Price:
- $679,000
-
- Bedrooms:
- 4
-
- Bathrooms:
- 4.00
-
- Full Baths:
- 4
-
- Square Footage:
- 2,789
-
- Acres:
- 0.42
-
- Year Built:
- 2021
-
- Type:
- Residential
-
- Sub-Type:
- Townhouse
-
- Style:
- Contemporary
-
- Status:
- Active
Community Information
-
- Address:
- 904 N Maple St
-
- Subdivision:
- Maple Key Townhomes Prd
-
- City:
- Murfreesboro
-
- County:
- Rutherford County, TN
-
- State:
- TN
-
- Zip Code:
- 37130
Amenities
-
- Utilities:
- Electricity Available, Water Available, Cable Connected
-
- Parking Spaces:
- 4
-
- Garages:
- Alley Access, Assigned
Interior
-
- Interior Features:
- Ceiling Fan(s), Open Floorplan, Pantry, High Speed Internet, Kitchen Island
-
- Appliances:
- Dishwasher, Dryer, Microwave, Refrigerator, Stainless Steel Appliance(s), Washer, Electric Oven, Electric Range, Water Purifier
-
- Heating:
- Central, Electric
-
- Cooling:
- Central Air, Electric
-
- # of Stories:
- 2
Exterior
-
- Exterior Features:
- Balcony
-
- Lot Description:
- Level
-
- Roof:
- Shingle
-
- Construction:
- Fiber Cement
School Information
-
- Elementary:
- Mitchell-Neilson Elementary
-
- Middle:
- Siegel Middle School
-
- High:
- Siegel High School
Additional Information
-
- Date Listed:
- November 1st, 2024
-
- Days on Market:
- 421
Listing Details
- Listing Office:
- Redfin
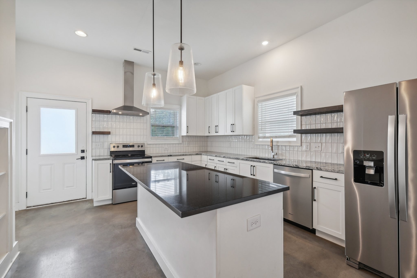
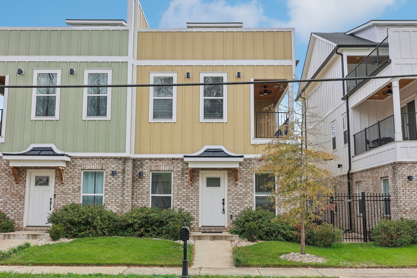
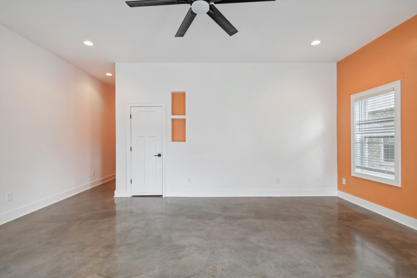
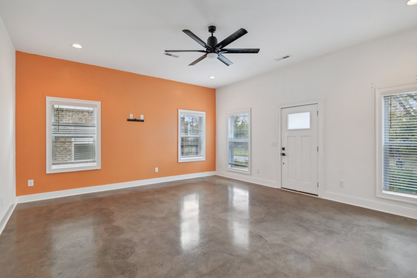
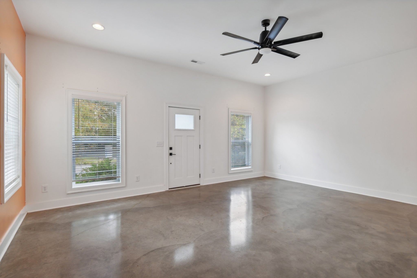
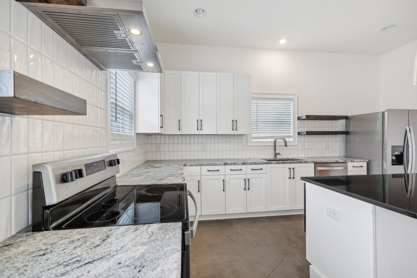
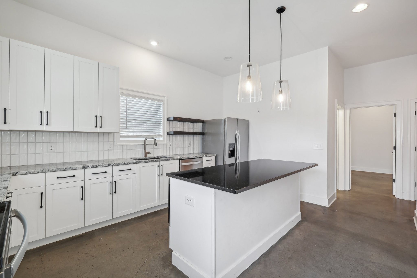
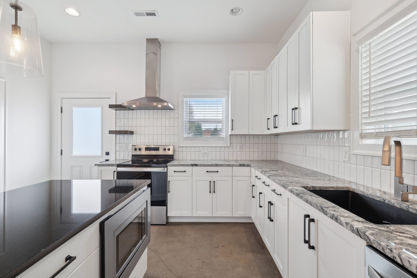
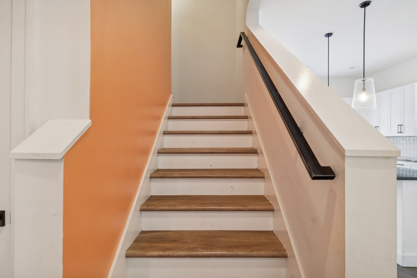
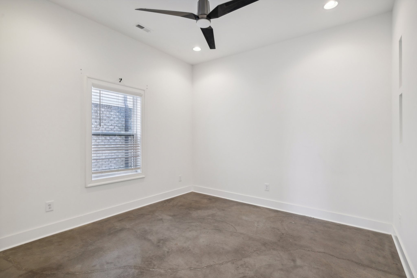
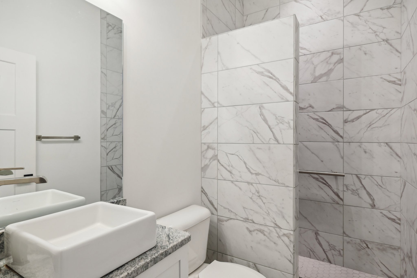
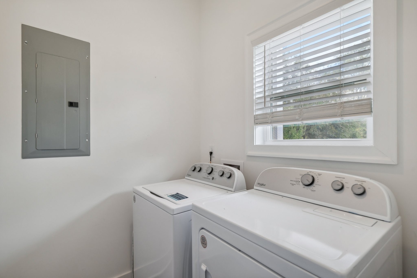
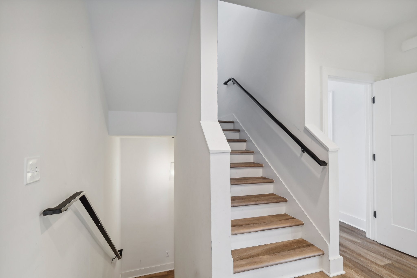
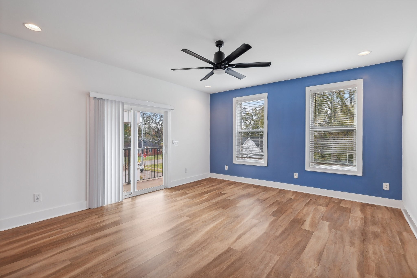
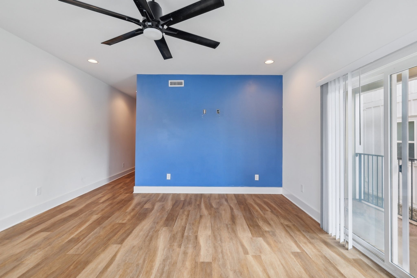
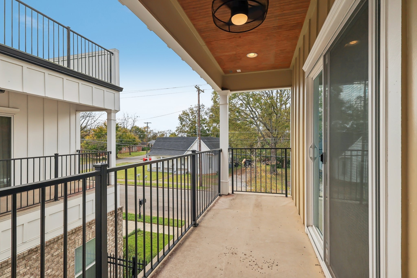
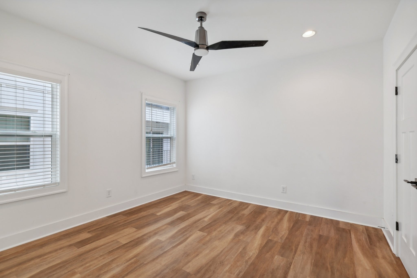
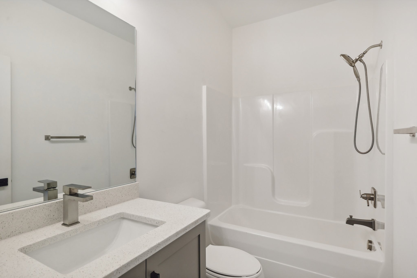
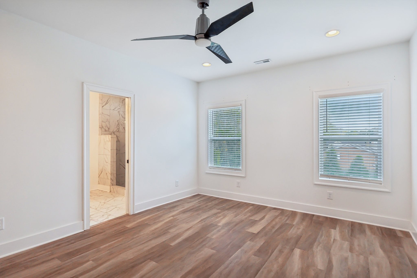
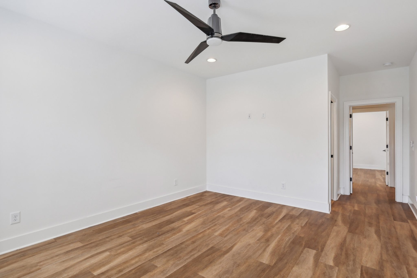
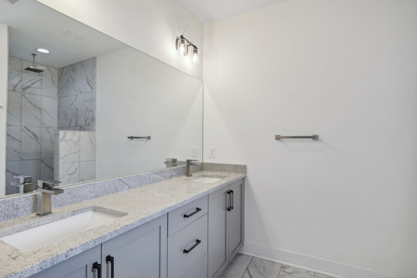
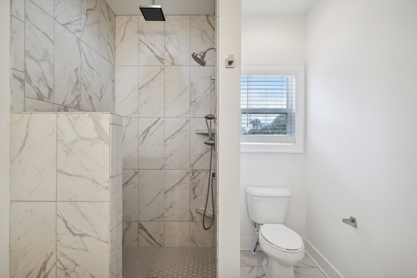
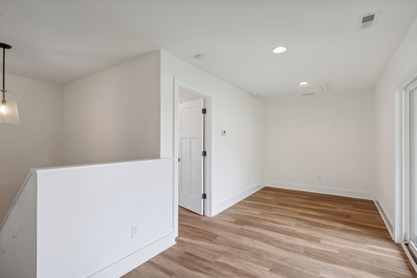
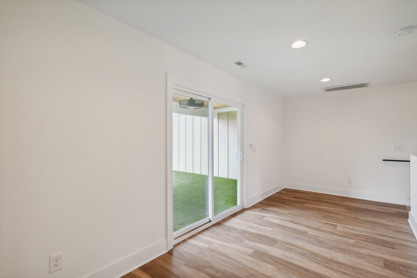
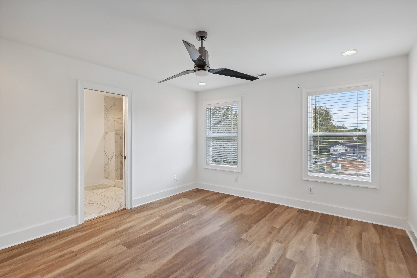
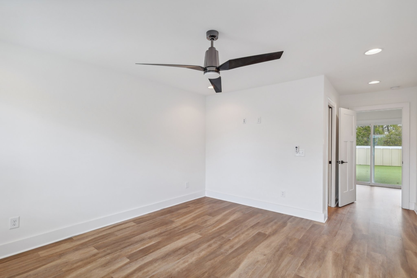
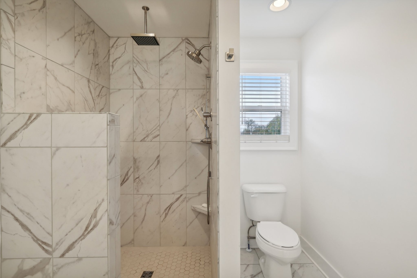
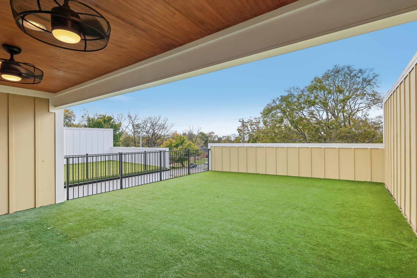
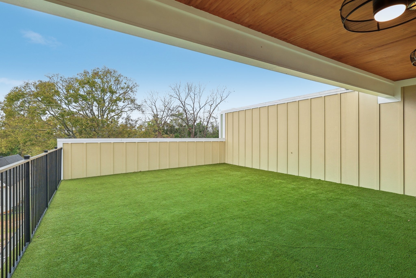
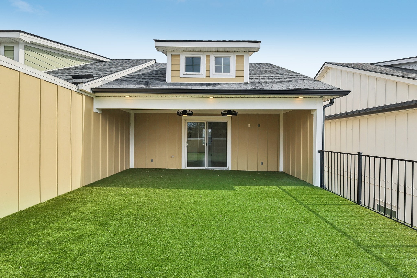
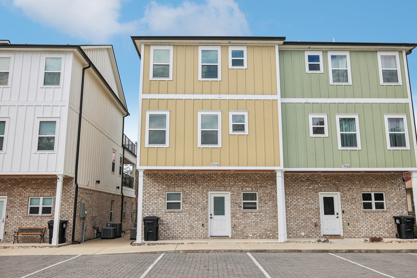
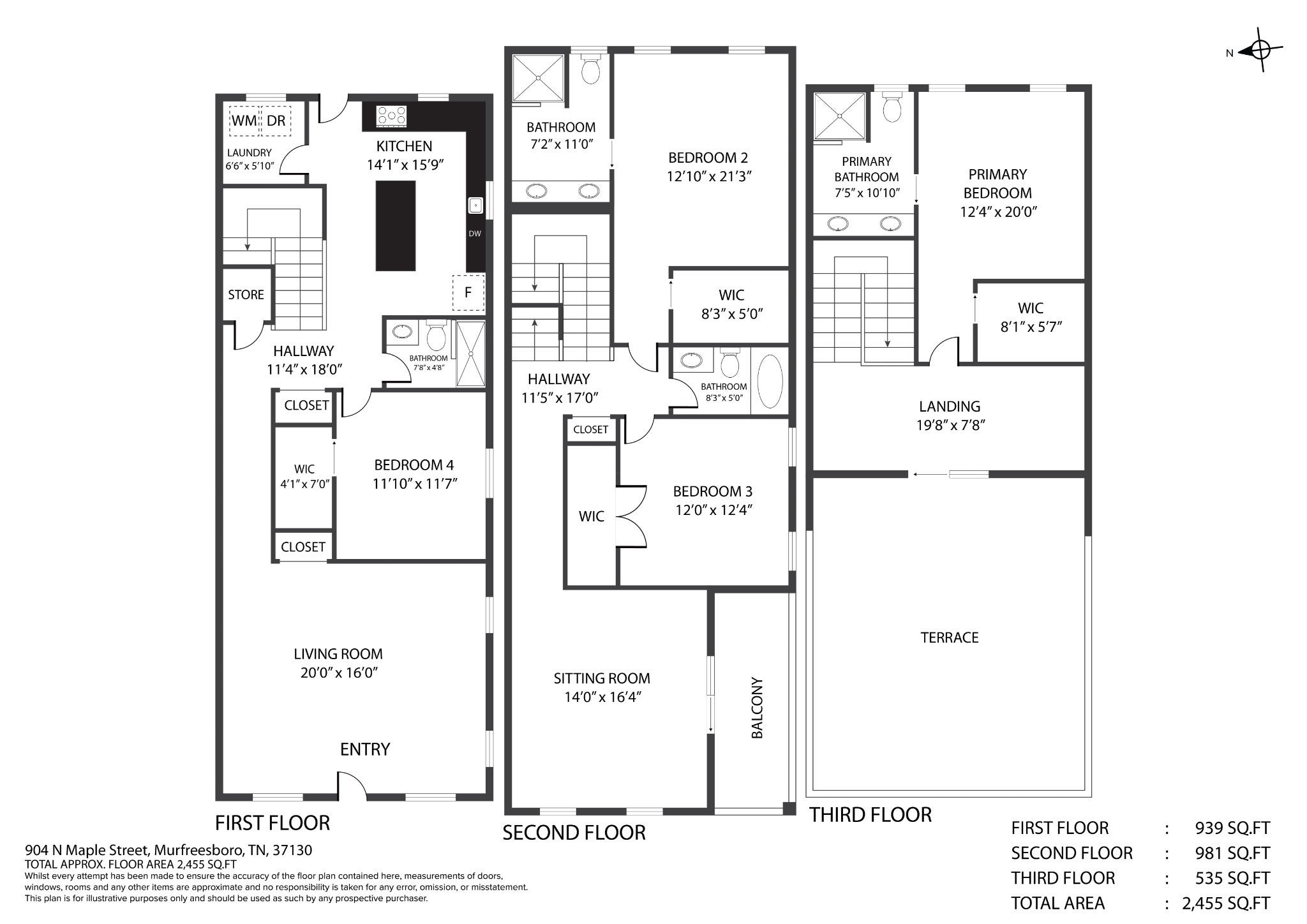
 Copyright 2025 RealTracs Solutions.
Copyright 2025 RealTracs Solutions.