$4,500,000 - 31 Annandale, Nashville
- 5
- Bedrooms
- 9
- Baths
- 8,299
- SQ. Feet
- 3.06
- Acres
Discover luxury living at its finest in this modern masterpiece, meticulously designed for those who love to entertain. Located in the exclusive gated community of Otter Wood, this remarkable estate combines sleek, contemporary style with high-end comfort. The gourmet chef’s kitchen, complete with Miele, Bosch, and Sub-Zero appliances is perfect for culinary adventures, while the owner’s suite offers unparalleled privacy with dual his-and-hers bathrooms. Step outside to a private oasis with a resort-style pool and private cabana overlooking your own private waterfall! Combined with lush landscaping these features make the backyard a paradise of relaxation and recreation, ideal for gatherings or private escapes. Other features include a dedicated gym, a movie theater, a billiards room, and multiple bars for effortless entertaining.
Essential Information
-
- MLS® #:
- 2753905
-
- Price:
- $4,500,000
-
- Bedrooms:
- 5
-
- Bathrooms:
- 9.00
-
- Full Baths:
- 7
-
- Half Baths:
- 4
-
- Square Footage:
- 8,299
-
- Acres:
- 3.06
-
- Year Built:
- 1989
-
- Type:
- Residential
-
- Sub-Type:
- Single Family Residence
-
- Status:
- Active
Community Information
-
- Address:
- 31 Annandale
-
- Subdivision:
- Otter Wood
-
- City:
- Nashville
-
- County:
- Davidson County, TN
-
- State:
- TN
-
- Zip Code:
- 37215
Amenities
-
- Amenities:
- Gated, Underground Utilities, Trail(s)
-
- Utilities:
- Water Available
-
- Parking Spaces:
- 14
-
- # of Garages:
- 5
-
- Garages:
- Garage Faces Side, Aggregate
-
- Has Pool:
- Yes
-
- Pool:
- In Ground
Interior
-
- Interior Features:
- Central Vacuum, Elevator, Entrance Foyer, Extra Closets, Hot Tub, Walk-In Closet(s), Wet Bar, Primary Bedroom Main Floor
-
- Appliances:
- Dishwasher, Disposal, Microwave, Refrigerator, Double Oven, Electric Oven, Cooktop
-
- Heating:
- Central
-
- Cooling:
- Central Air, Electric
-
- Fireplace:
- Yes
-
- # of Fireplaces:
- 3
-
- # of Stories:
- 2
Exterior
-
- Exterior Features:
- Smart Camera(s)/Recording
-
- Roof:
- Asphalt
-
- Construction:
- Brick
School Information
-
- Elementary:
- Percy Priest Elementary
-
- Middle:
- John Trotwood Moore Middle
-
- High:
- Hillsboro Comp High School
Additional Information
-
- Date Listed:
- November 1st, 2024
-
- Days on Market:
- 246
Listing Details
- Listing Office:
- Coldwell Banker Southern Realty
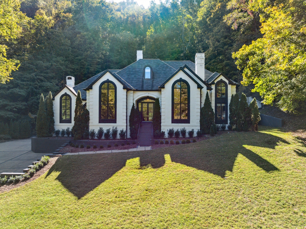
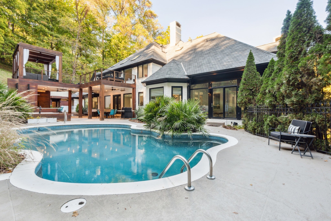
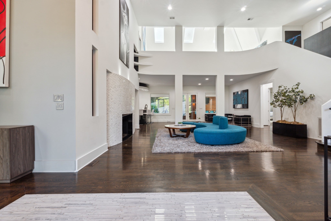
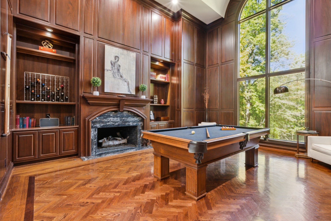
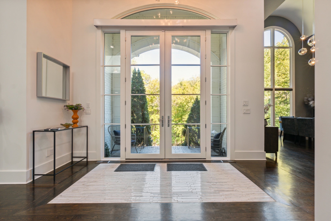
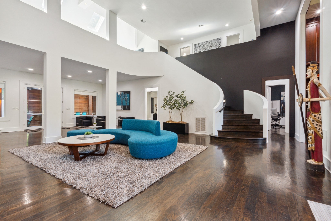

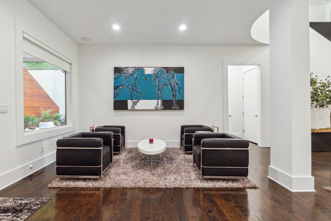
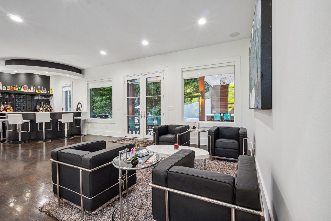
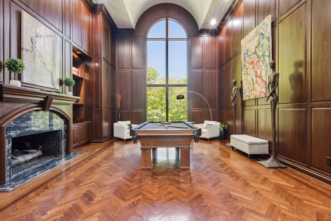
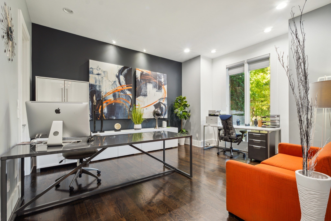
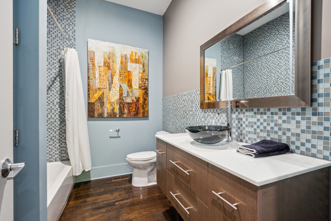
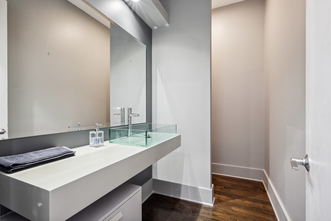
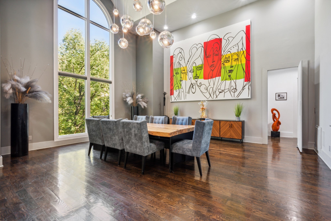
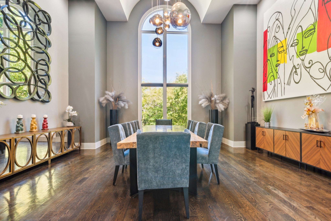
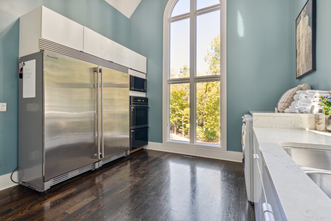

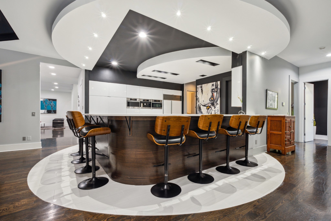
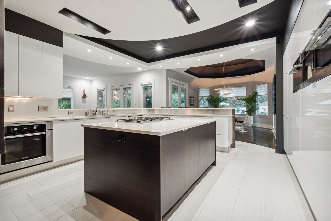
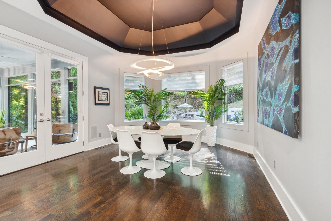
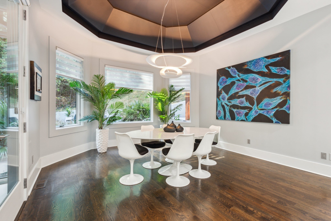
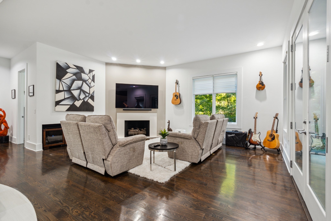

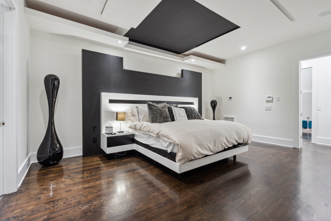
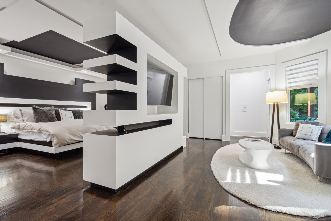
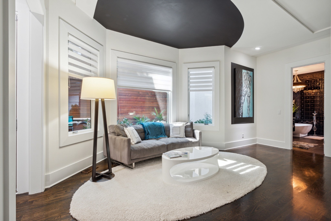
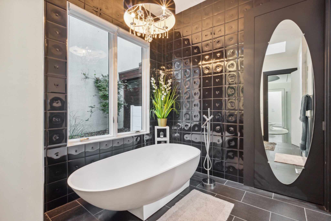
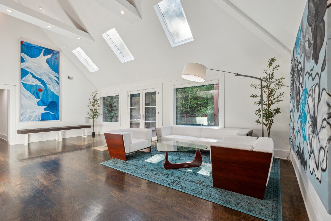
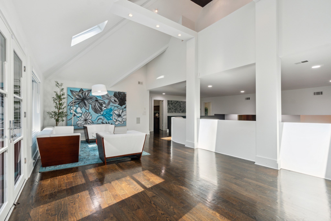
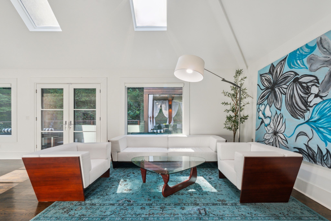
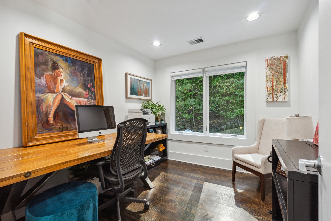
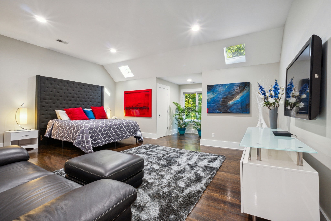
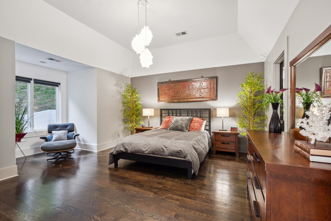
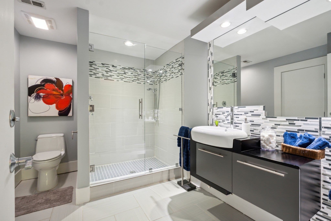
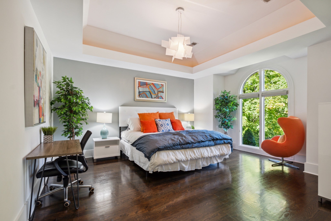
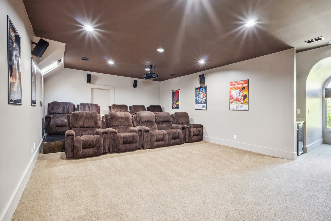
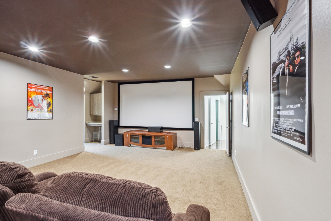
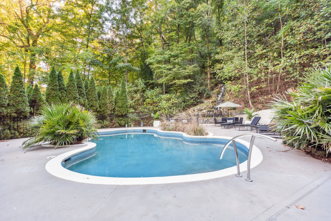
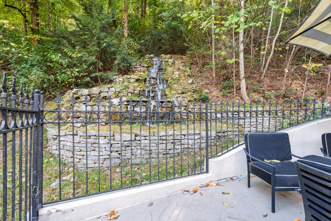
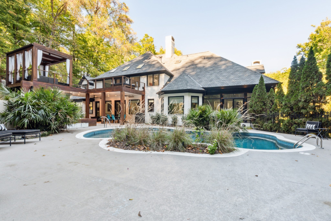
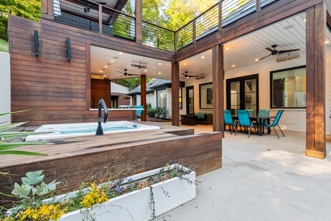
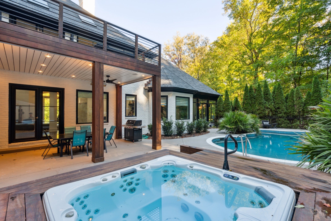
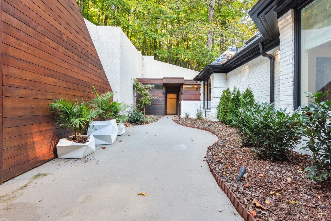
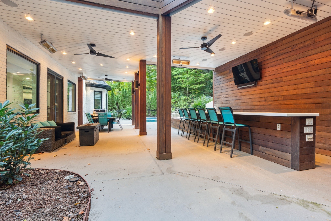
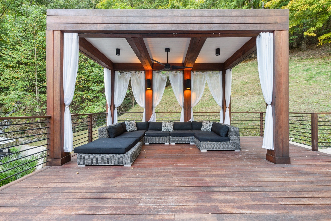
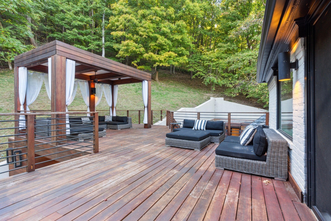
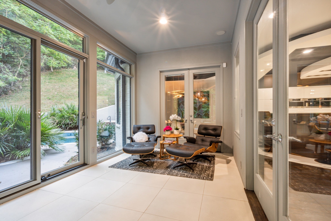
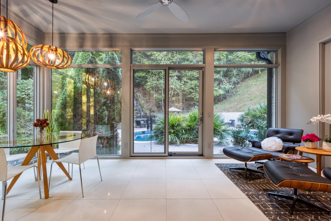
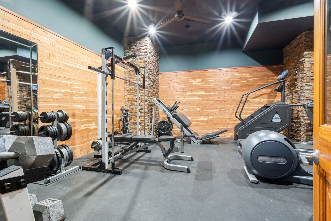
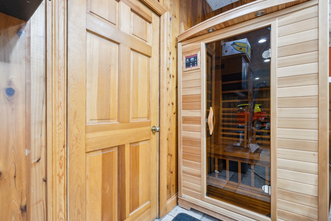

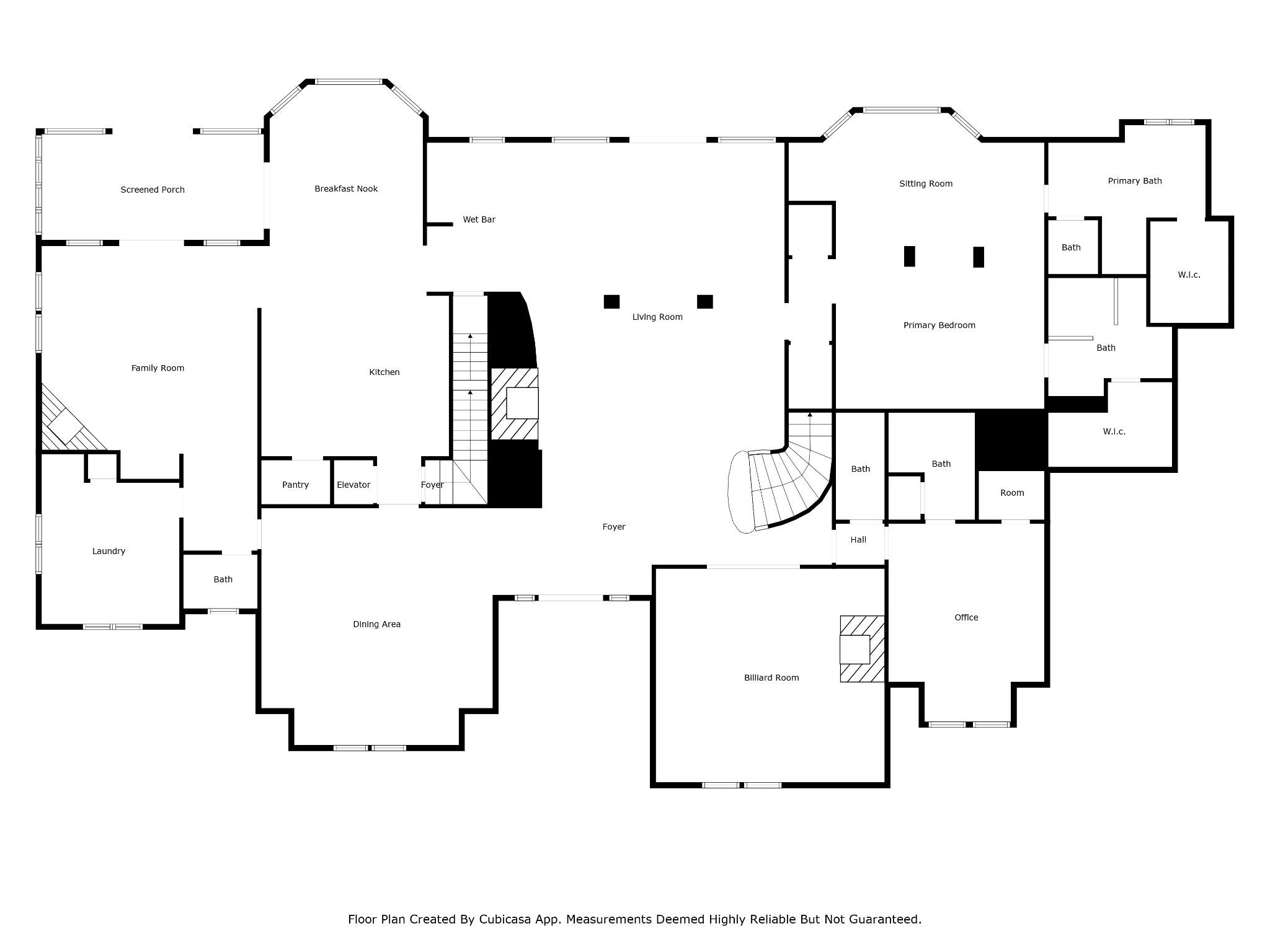
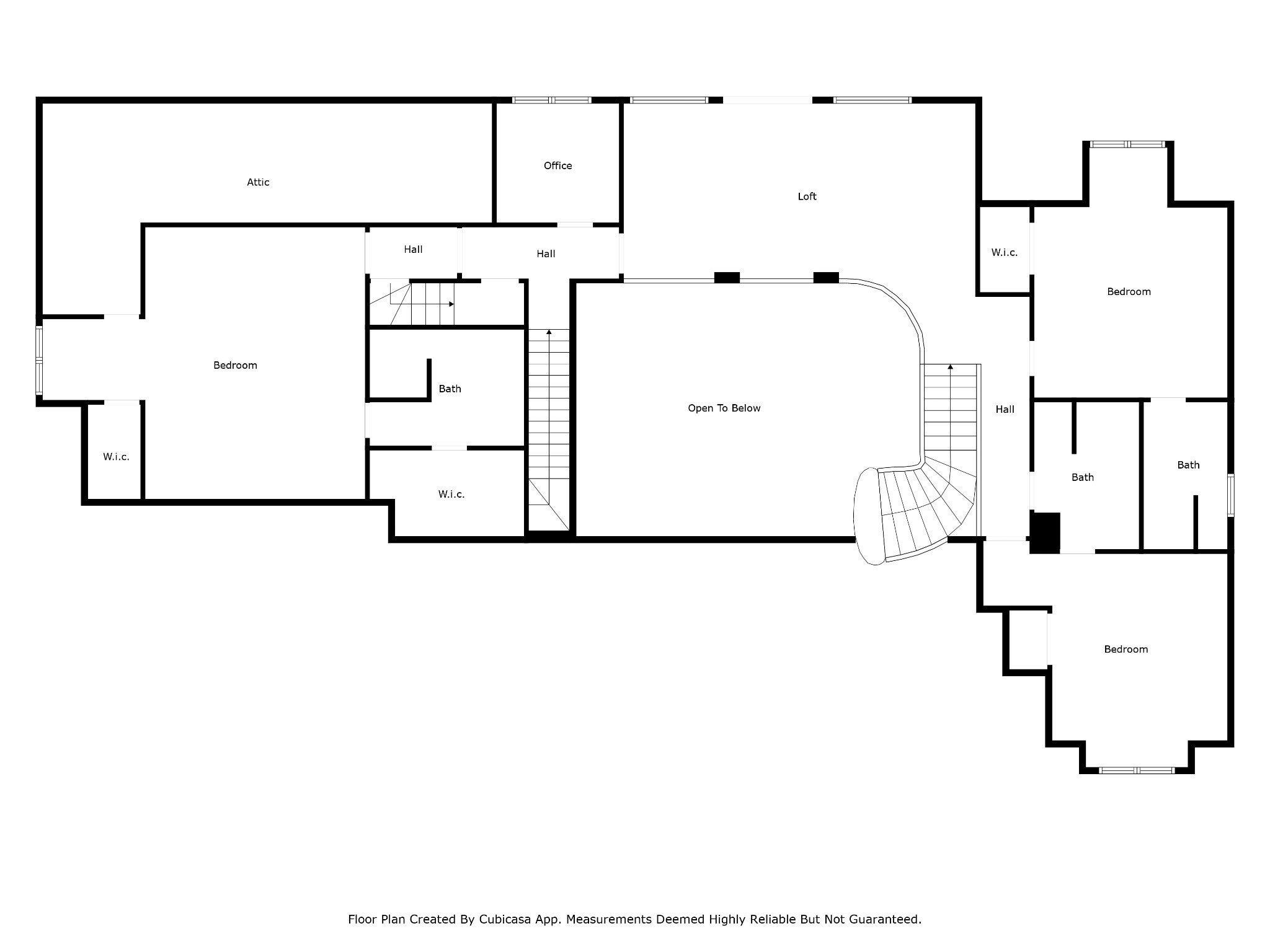
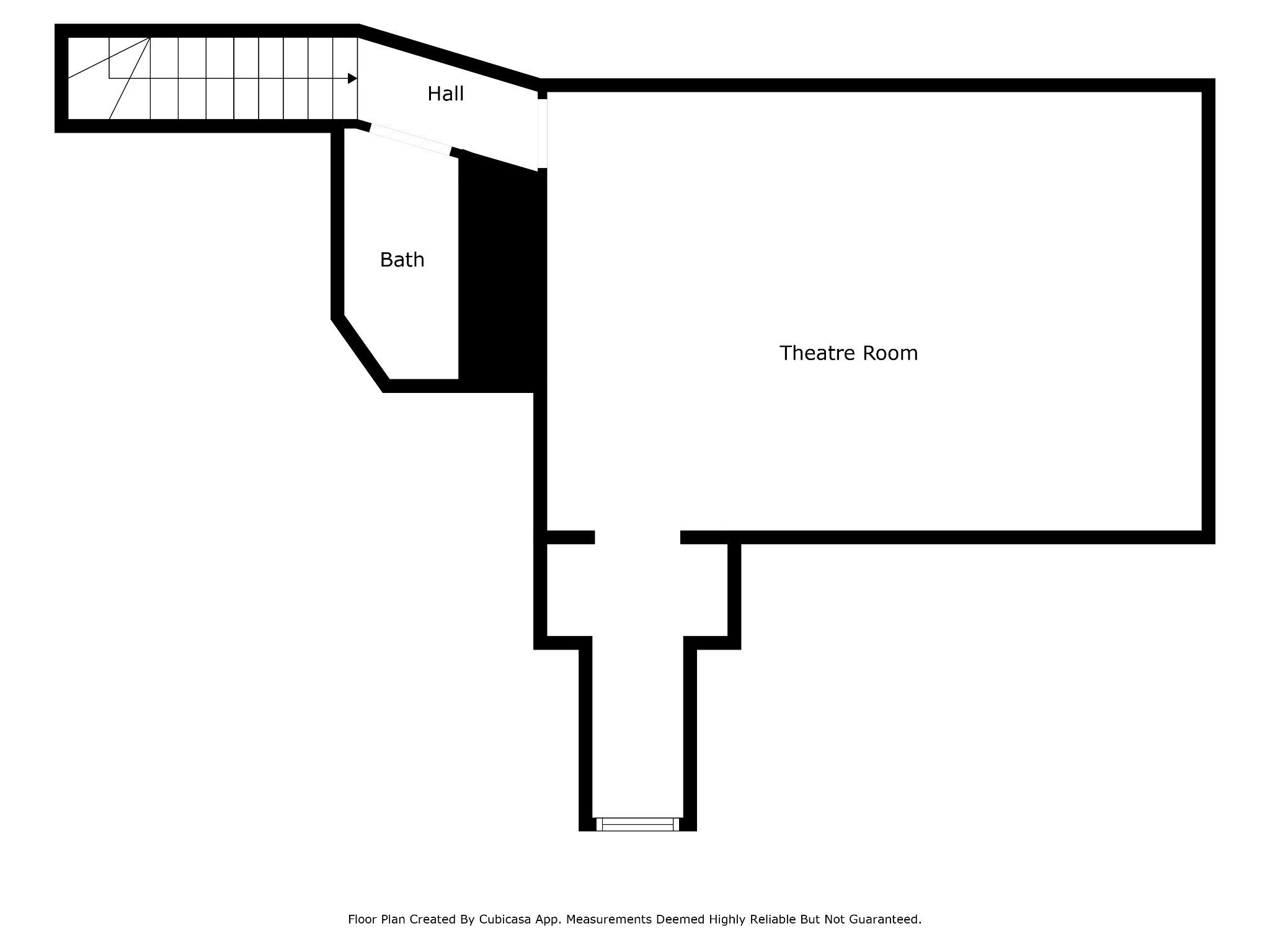
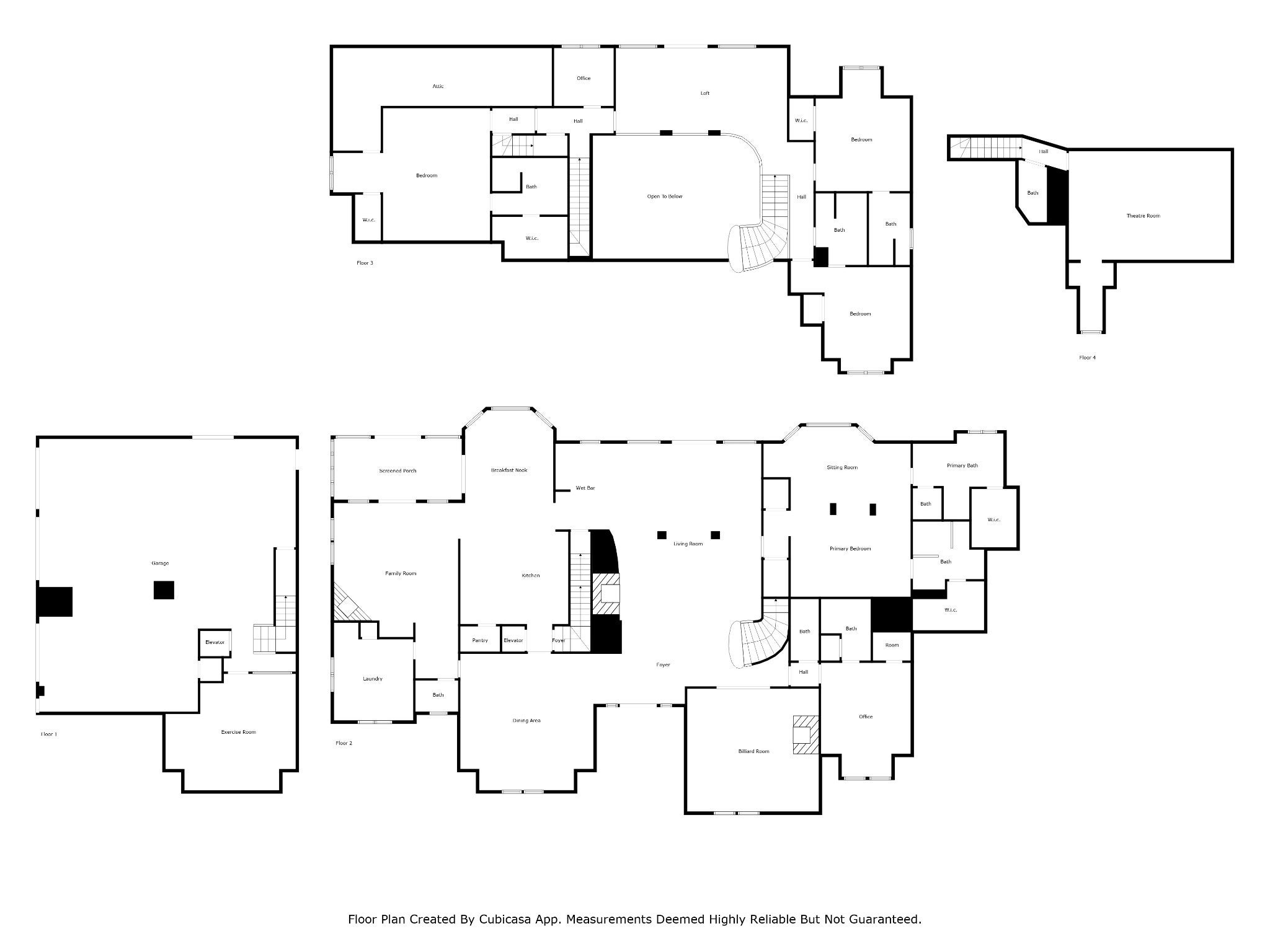
 Copyright 2025 RealTracs Solutions.
Copyright 2025 RealTracs Solutions.