$315,000 - 1913 Lewter Drive, Clarksville
- 3
- Bedrooms
- 2½
- Baths
- 2,001
- SQ. Feet
- 0.35
- Acres
Discover the perfect blend of style and functionality in this stunning new construction home with no HOA! Boasting 3 spacious bedrooms and 2.5 baths, this open-concept gem features a welcoming great room with an electric fireplace and shiplap accent wall, while the modern kitchen dazzles with white cabinetry, soft-close doors, granite countertops, an island with sink, and a pantry. The main level offers generous storage options and a convenient half bath. Upstairs, enjoy a thoughtfully designed layout with a primary suite showcasing a walk-in closet, double vanities, and a beautifully tiled shower with a glass door, as well as two additional bedrooms, a laundry room, and extra linen closets. Outdoors, relax on the covered front porch or deck, situated on a spacious 0.35-acre corner lot. This home is the perfect mix of comfort, charm, and practicality!
Essential Information
-
- MLS® #:
- 2753292
-
- Price:
- $315,000
-
- Bedrooms:
- 3
-
- Bathrooms:
- 2.50
-
- Full Baths:
- 2
-
- Half Baths:
- 1
-
- Square Footage:
- 2,001
-
- Acres:
- 0.35
-
- Year Built:
- 2024
-
- Type:
- Residential
-
- Sub-Type:
- Single Family Residence
-
- Style:
- Traditional
-
- Status:
- Under Contract - Showing
Community Information
-
- Address:
- 1913 Lewter Drive
-
- Subdivision:
- May Apple Estates
-
- City:
- Clarksville
-
- County:
- Montgomery County, TN
-
- State:
- TN
-
- Zip Code:
- 37042
Amenities
-
- Utilities:
- Electricity Available, Water Available, Cable Connected
-
- Parking Spaces:
- 1
-
- # of Garages:
- 1
-
- Garages:
- Garage Door Opener, Attached, Concrete
Interior
-
- Interior Features:
- Ceiling Fan(s), Pantry, High Speed Internet
-
- Appliances:
- Range, Dishwasher, Microwave
-
- Heating:
- Central, Electric
-
- Cooling:
- Central Air, Electric
-
- Fireplace:
- Yes
-
- # of Fireplaces:
- 1
-
- # of Stories:
- 2
Exterior
-
- Lot Description:
- Corner Lot
-
- Roof:
- Shingle
-
- Construction:
- Frame, Vinyl Siding
School Information
-
- Elementary:
- Minglewood Elementary
-
- Middle:
- New Providence Middle
-
- High:
- Northwest High School
Additional Information
-
- Date Listed:
- November 6th, 2024
-
- Days on Market:
- 201
Listing Details
- Listing Office:
- Re/max Northstar
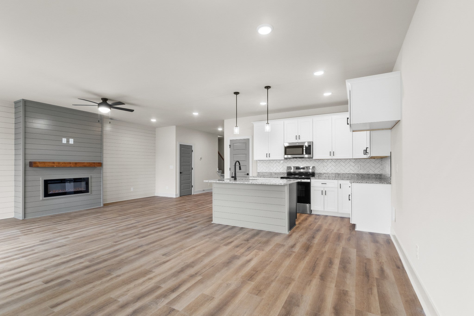
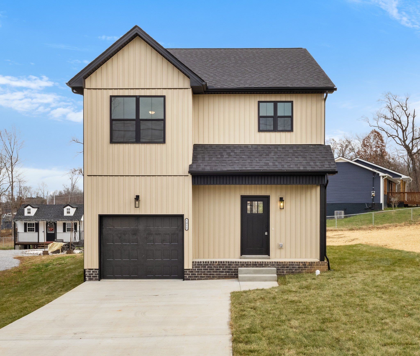
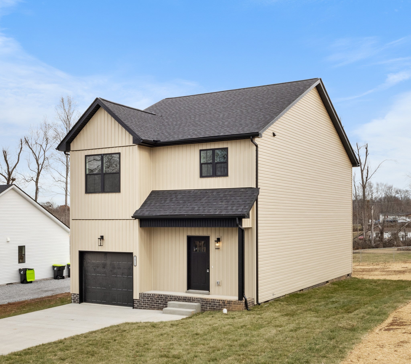
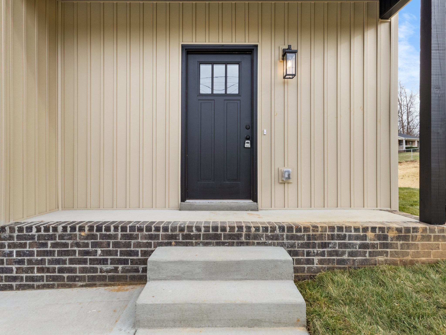
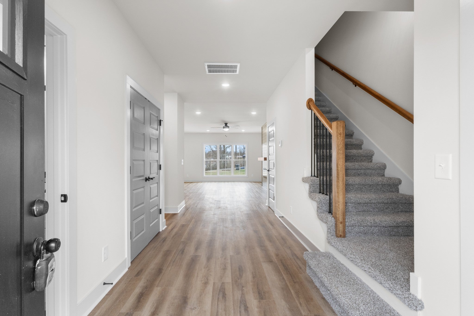

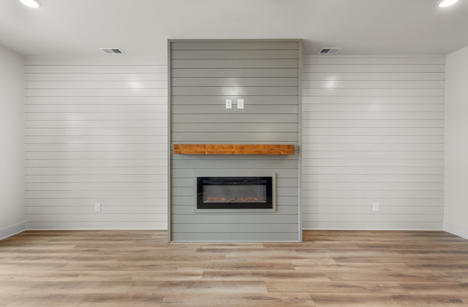
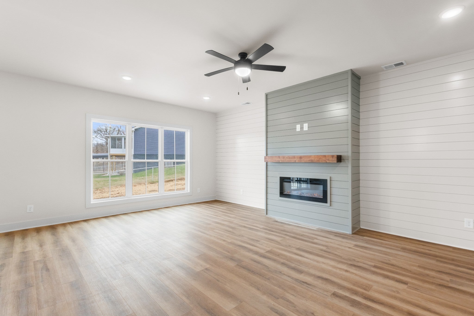
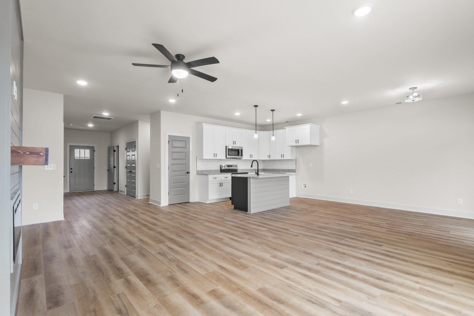
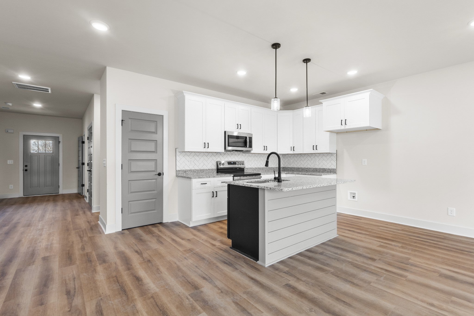
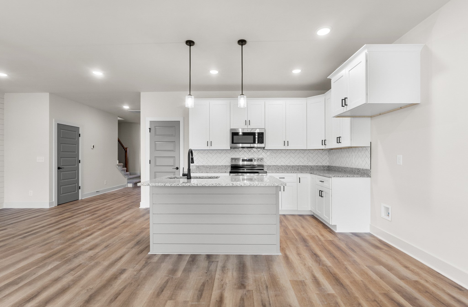
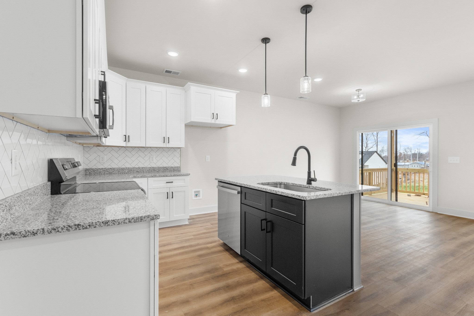
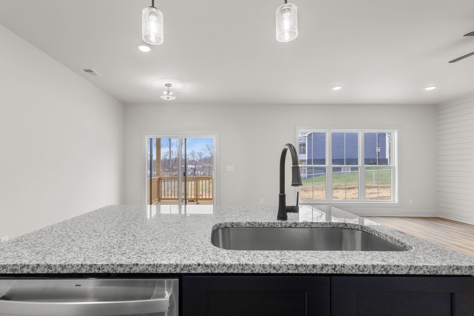
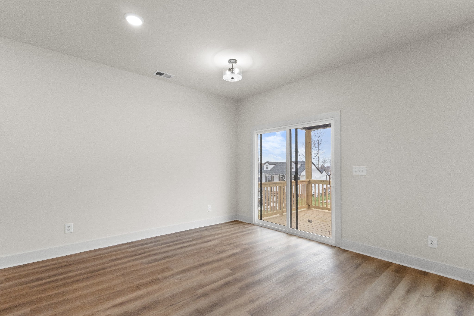
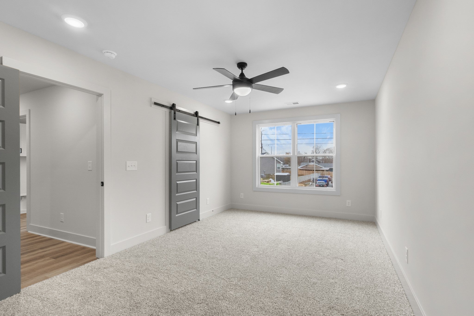
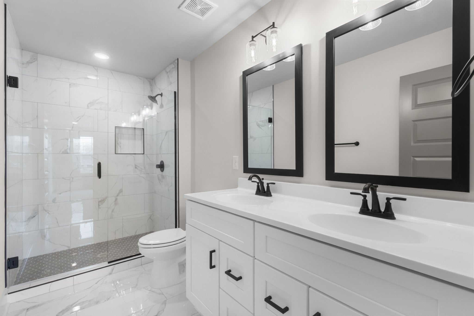
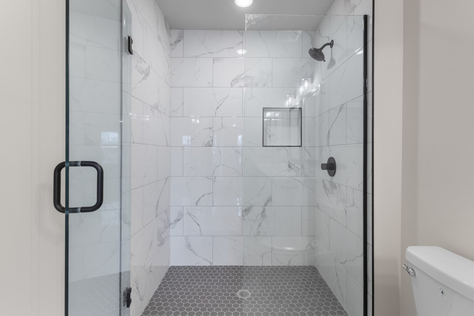
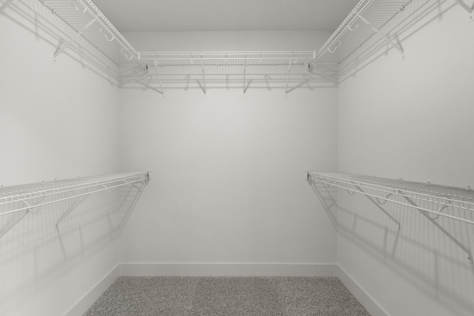
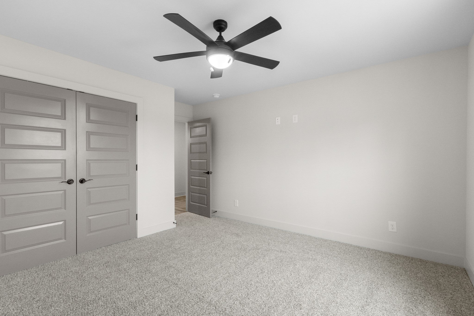

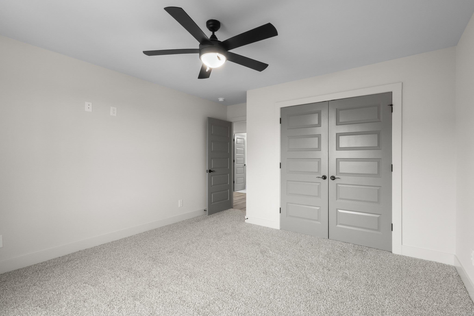
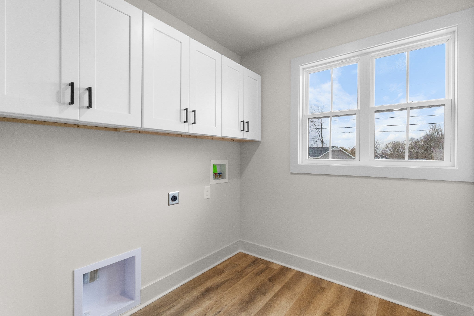
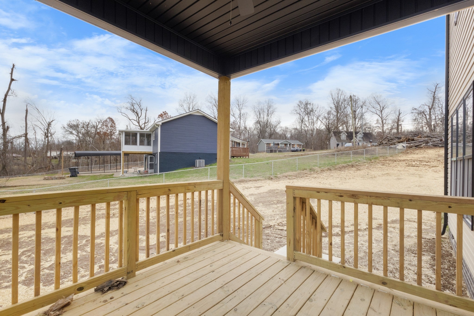
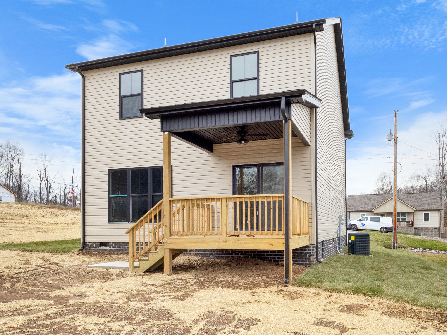
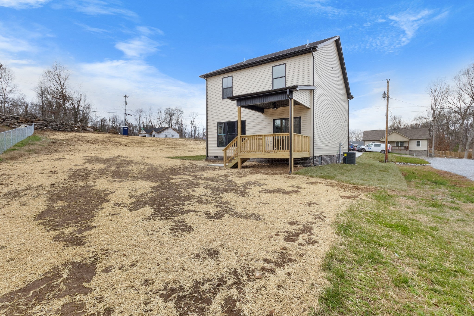
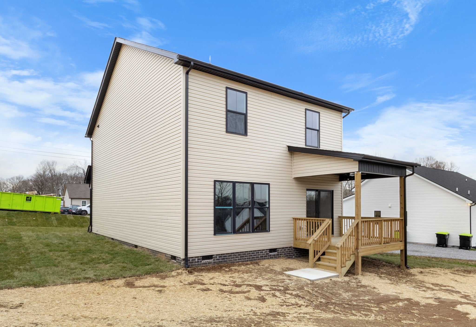
 Copyright 2025 RealTracs Solutions.
Copyright 2025 RealTracs Solutions.