$999,987 - 156 Hamilton Springs Blvd, Lebanon
- 4
- Bedrooms
- 3½
- Baths
- 3,563
- SQ. Feet
- 0.47
- Acres
This custom brick and stone home boasts designer features throughout. The master suite on the main floor is a true retreat, featuring a large shower, vessel tub, and an oversized master closet. A second bedroom on the main level is perfect for family or guests. Upstairs, two spacious bedrooms share a Jack and Jill bathroom. The gourmet kitchen is an entertainer’s dream, equipped with smart appliances, and opens to a living room with a vaulted ceiling and cozy gas fireplace. The expansive bonus room includes a closet and half bath. The deep, oversized 3-car garage is ideal for a big truck or recreational toys. Enjoy the heated and cooled pool for year-round relaxation. The backyard is fully fenced and includes an irrigation system. For security, the $10k system includes exterior cameras and sensors on all windows and doors. Ample dry storage is available under the house for extra space. Come experience the peace and luxury of this immaculate dream home, where every detail has been thoughtfully designed.
Essential Information
-
- MLS® #:
- 2753153
-
- Price:
- $999,987
-
- Bedrooms:
- 4
-
- Bathrooms:
- 3.50
-
- Full Baths:
- 3
-
- Half Baths:
- 1
-
- Square Footage:
- 3,563
-
- Acres:
- 0.47
-
- Year Built:
- 2019
-
- Type:
- Residential
-
- Sub-Type:
- Single Family Residence
-
- Style:
- Traditional
-
- Status:
- Under Contract - Not Showing
Community Information
-
- Address:
- 156 Hamilton Springs Blvd
-
- Subdivision:
- Hamilton Springs Sec1 Ph1
-
- City:
- Lebanon
-
- County:
- Wilson County, TN
-
- State:
- TN
-
- Zip Code:
- 37087
Amenities
-
- Amenities:
- Sidewalks, Underground Utilities
-
- Utilities:
- Electricity Available, Water Available
-
- Parking Spaces:
- 3
-
- # of Garages:
- 3
-
- Garages:
- Garage Door Opener, Garage Faces Side
-
- Has Pool:
- Yes
-
- Pool:
- In Ground
Interior
-
- Interior Features:
- Ceiling Fan(s), Entrance Foyer, Extra Closets, High Ceilings, Open Floorplan, Storage, Walk-In Closet(s), Primary Bedroom Main Floor
-
- Appliances:
- Dishwasher, Disposal, ENERGY STAR Qualified Appliances, Microwave, Stainless Steel Appliance(s), Double Oven, Electric Oven, Cooktop
-
- Heating:
- Central, Natural Gas
-
- Cooling:
- Ceiling Fan(s), Central Air, Electric
-
- Fireplace:
- Yes
-
- # of Fireplaces:
- 1
-
- # of Stories:
- 2
Exterior
-
- Lot Description:
- Sloped
-
- Roof:
- Shingle
-
- Construction:
- Brick, Stone
School Information
-
- Elementary:
- Coles Ferry Elementary
-
- Middle:
- Walter J. Baird Middle School
-
- High:
- Lebanon High School
Additional Information
-
- Date Listed:
- November 1st, 2024
-
- Days on Market:
- 230
Listing Details
- Listing Office:
- Simplihom
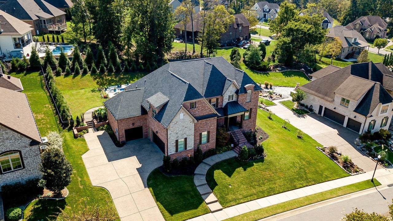
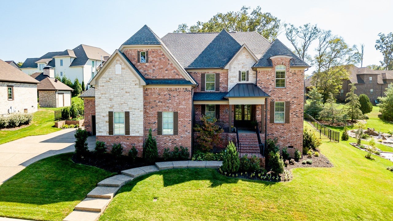
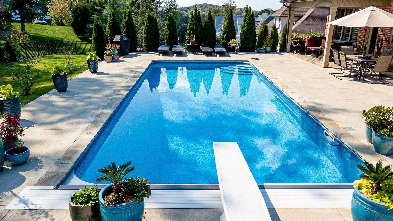
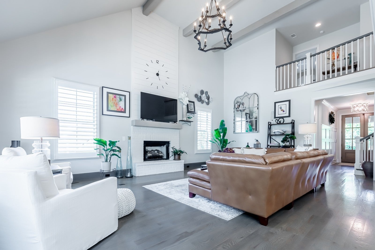
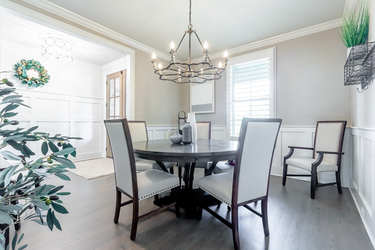
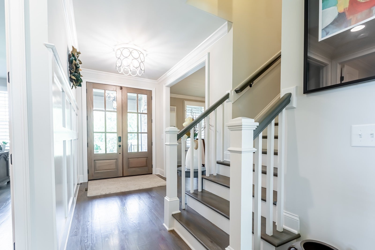
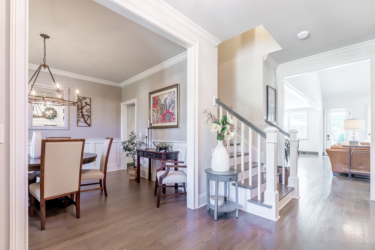
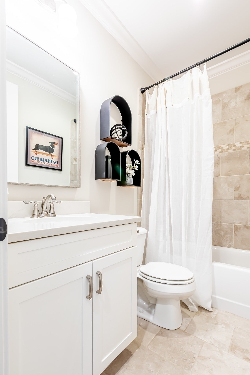
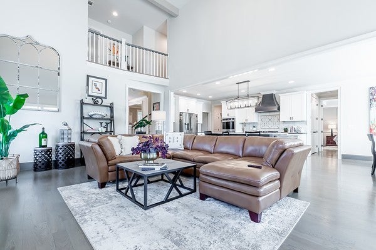
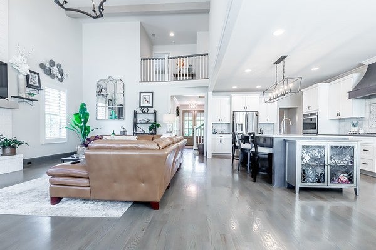
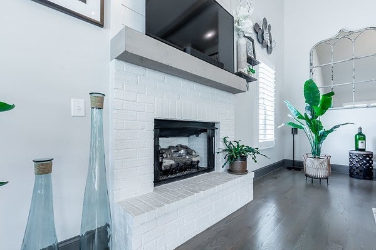
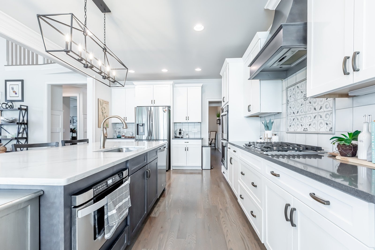
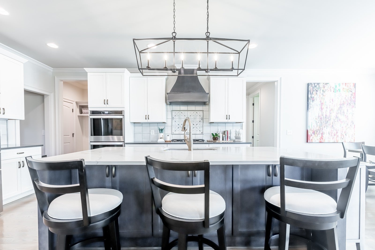
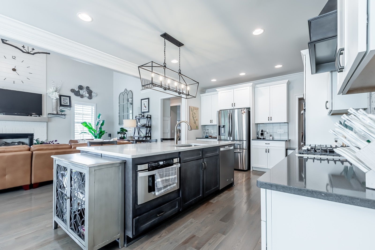
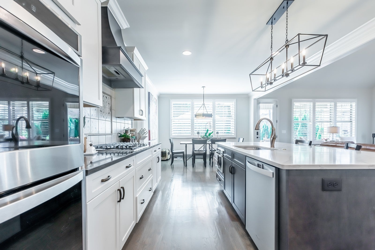
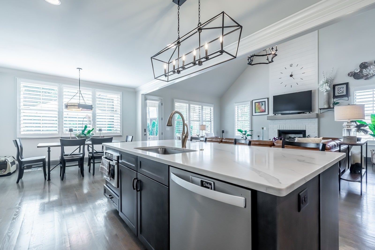
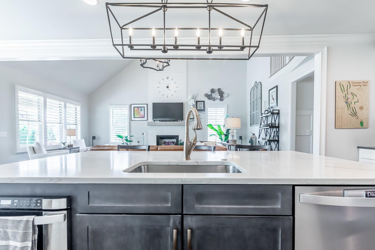
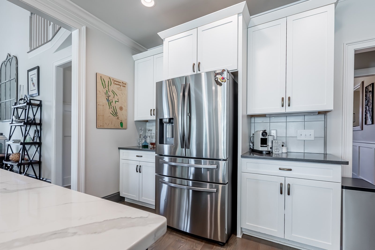
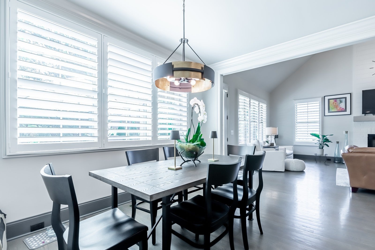
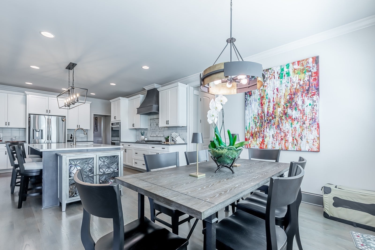
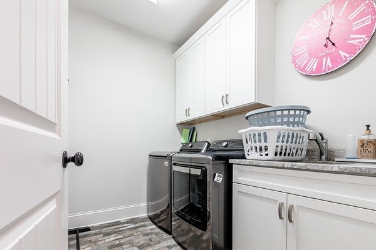
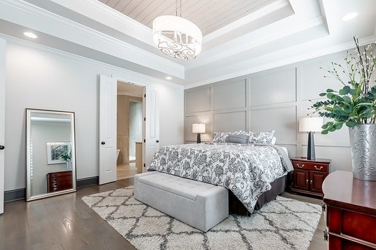
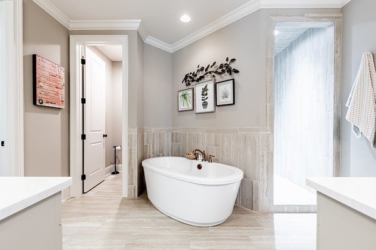
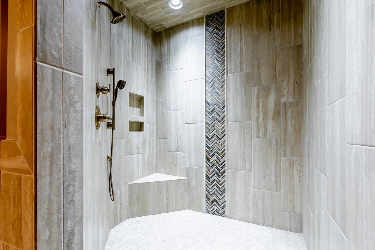
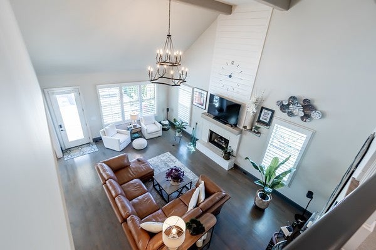
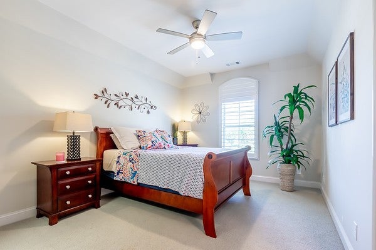
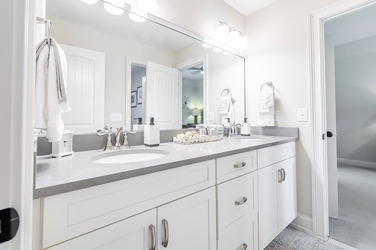
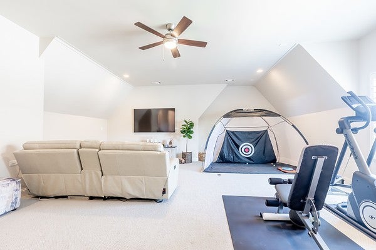
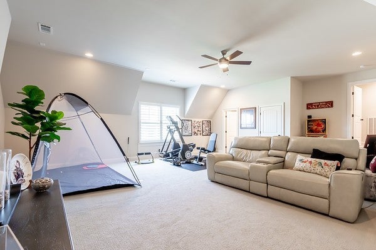
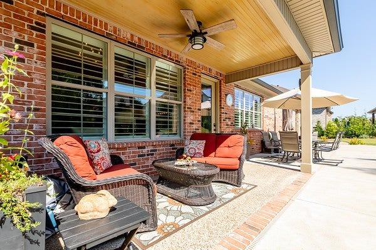
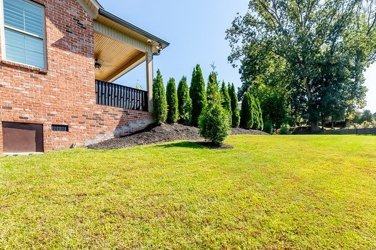
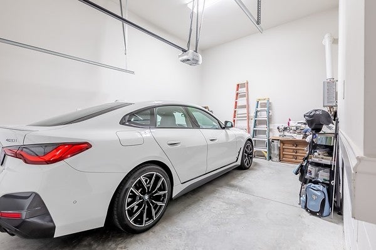
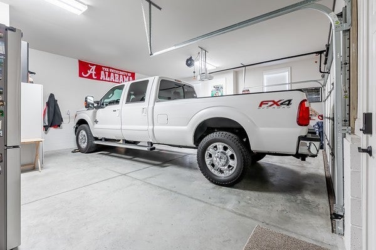
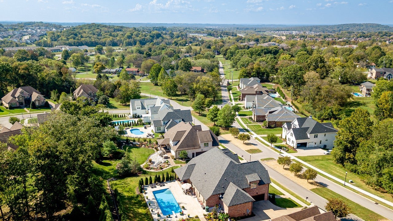
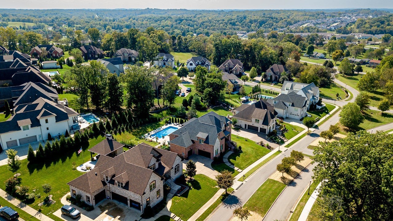
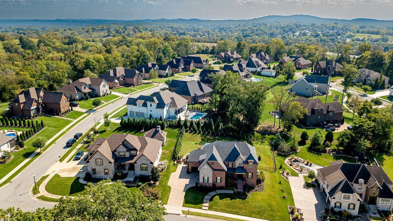
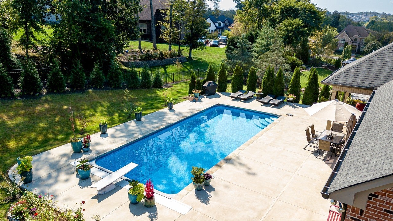
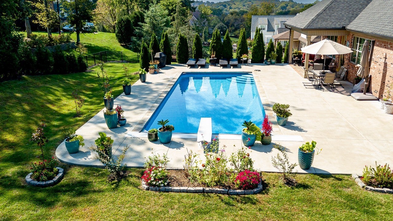
 Copyright 2025 RealTracs Solutions.
Copyright 2025 RealTracs Solutions.