$725,000 - 4243 Nw Hopewell Drive, Cleveland
- 5
- Bedrooms
- 3½
- Baths
- 3,300
- SQ. Feet
- 2
- Acres
Stunning 5-Bedroom, 4-Bathroom Home on 2 Private Acres in Cleveland This completely remodeled home is a true masterpiece! This home will have you in awe before you even step foot inside. Everything is brand new, including the plumbing, electrical, siding, and roof, ensuring peace of mind for years to come. Set on 2 acres of land, this property offers the ultimate in privacy and tranquility, yet provides plenty of space for comfortable living. With 5 spacious bedrooms, 4 bathrooms, and a versatile bonus room, this home has room for the whole family and more! The bonus room can be customized as a kids' playroom, home theater, or entertainment space to suit your lifestyle. Large windows throughout fill the home with natural light and offer breathtaking views of the surrounding greenery. Outside, enjoy peaceful mornings or gatherings with loved ones on the large front porch. The expansive 16x40 back deck is a dream for outdoor entertaining and relaxation. The home also features a spacious mudroom with generous countertop space and cabinets for added convenience. Whether you're looking for a quiet retreat or a home designed for family and friends, this property has it all. Don't miss the opportunity to make this incredible home yours!
Essential Information
-
- MLS® #:
- 2752107
-
- Price:
- $725,000
-
- Bedrooms:
- 5
-
- Bathrooms:
- 3.50
-
- Full Baths:
- 3
-
- Half Baths:
- 1
-
- Square Footage:
- 3,300
-
- Acres:
- 2.00
-
- Year Built:
- 1977
-
- Type:
- Residential
-
- Style:
- Contemporary
-
- Status:
- Under Contract - Showing
Community Information
-
- Address:
- 4243 Nw Hopewell Drive
-
- Subdivision:
- None
-
- City:
- Cleveland
-
- County:
- Bradley County, TN
-
- State:
- TN
-
- Zip Code:
- 37312
Amenities
-
- Utilities:
- Water Available
-
- Parking Spaces:
- 2
-
- # of Garages:
- 2
-
- Garages:
- Garage Door Opener, Garage Faces Front, Asphalt, Driveway, Paved
Interior
-
- Interior Features:
- Open Floorplan, Smart Thermostat, Storage, Walk-In Closet(s), Primary Bedroom Main Floor
-
- Appliances:
- Oven, Stainless Steel Appliance(s), Refrigerator, Microwave, Cooktop, Built-In Gas Range
-
- Heating:
- Central, Electric, Heat Pump
-
- Cooling:
- Central Air, Electric
-
- Fireplace:
- Yes
-
- # of Fireplaces:
- 1
-
- # of Stories:
- 2
Exterior
-
- Lot Description:
- Level, Wooded, Cleared, Private, Other
-
- Roof:
- Asphalt
-
- Construction:
- Vinyl Siding, Other
School Information
-
- Elementary:
- Hopewell Elementary School
-
- Middle:
- Ocoee Middle School
Additional Information
-
- Days on Market:
- 152
Listing Details
- Listing Office:
- Exp Realty Llc
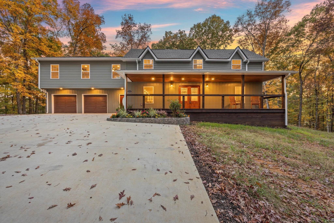
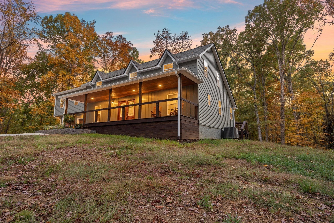
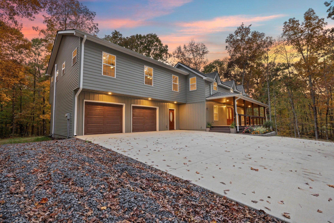
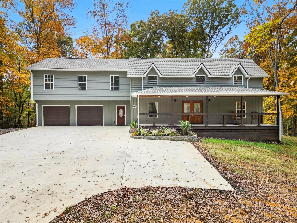
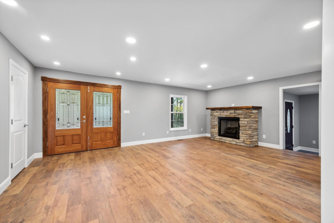
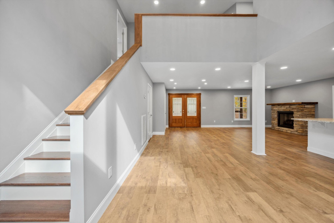
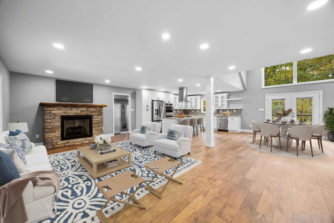
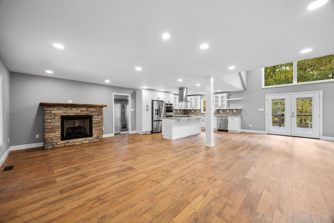
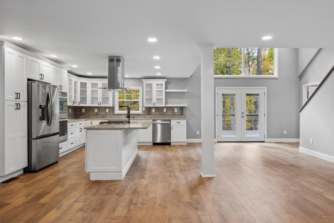
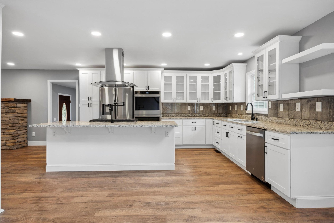
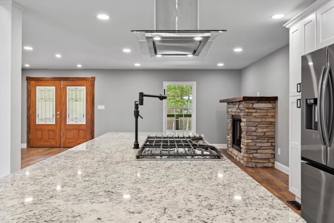
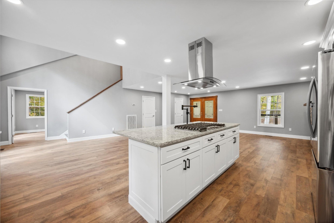
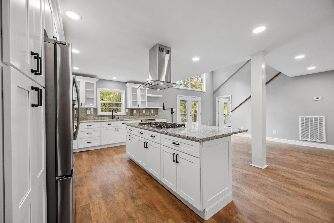
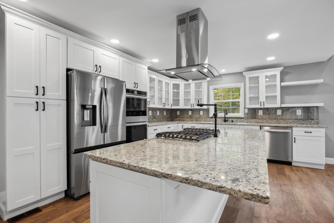
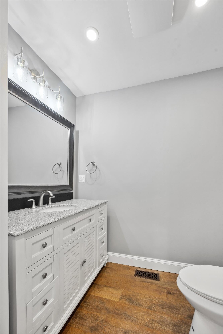
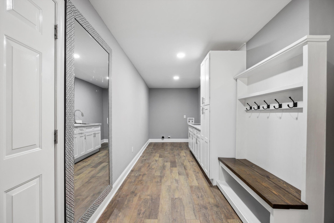
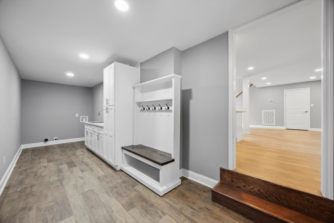
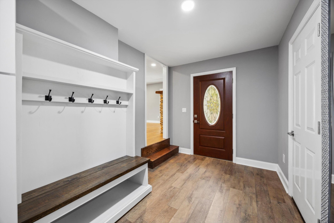
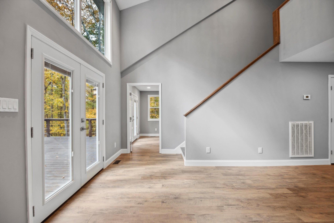
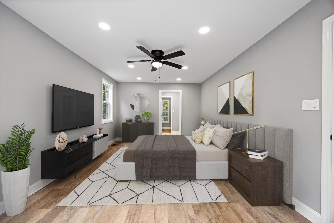
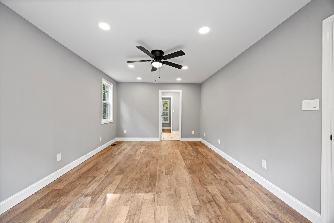
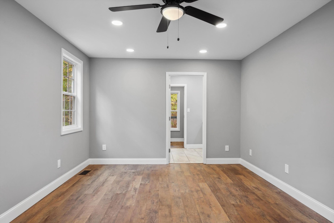
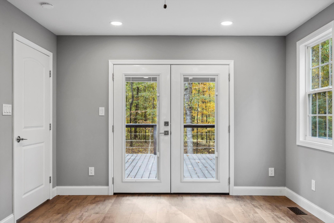
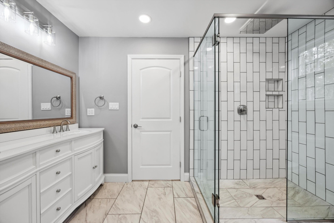
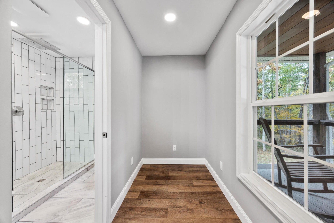
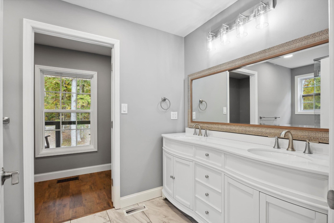
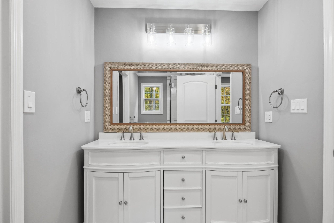
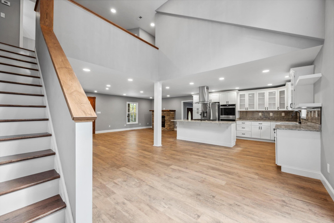
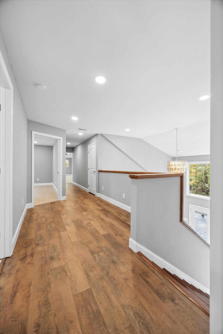
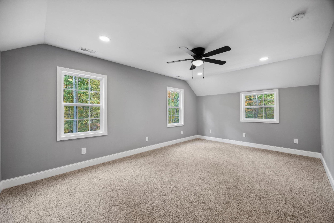
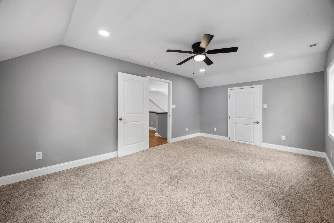
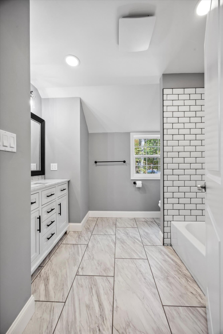
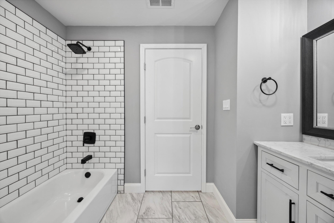
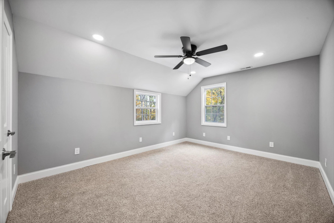
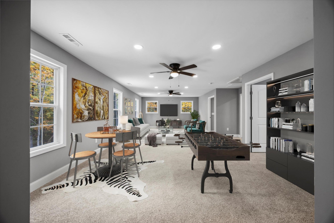
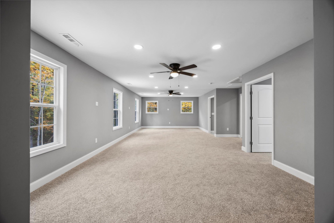
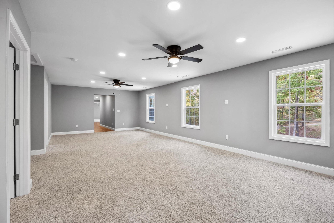
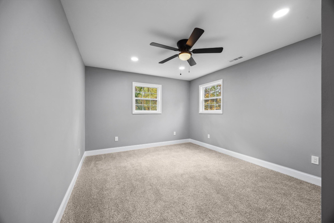
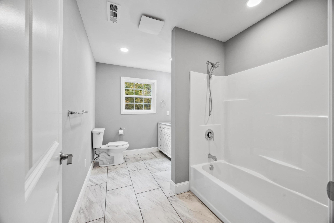
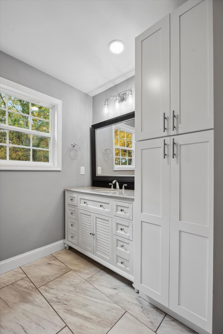
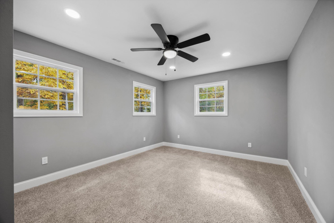
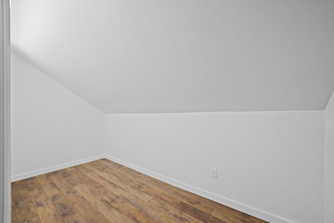
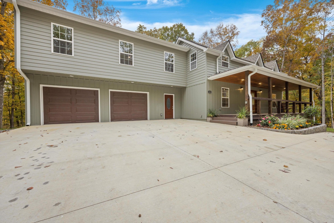
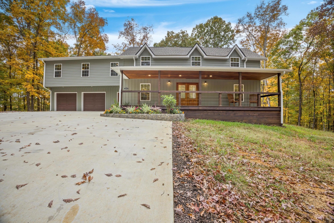
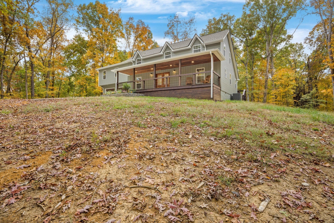
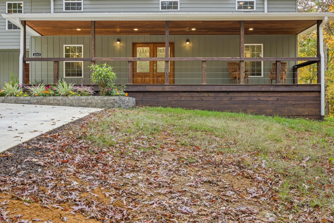
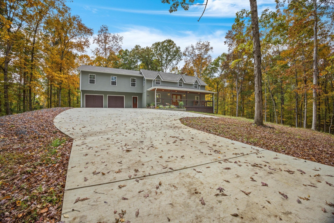
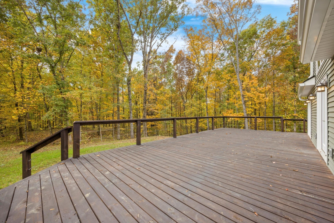
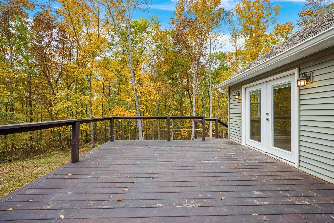
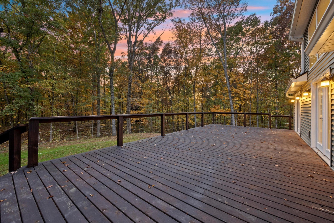
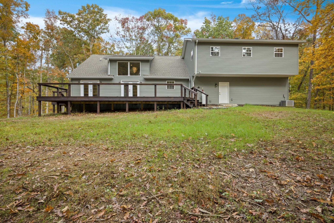
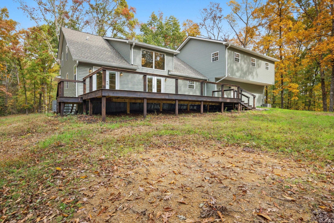
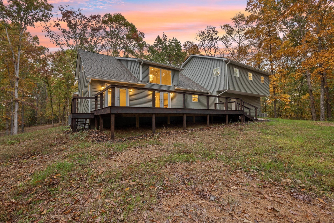
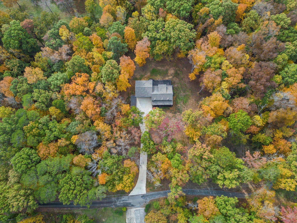
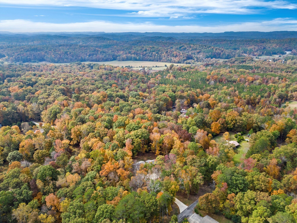
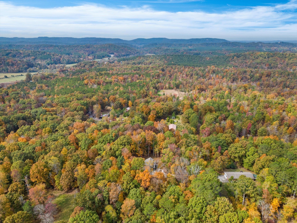
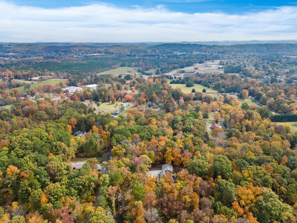
 Copyright 2025 RealTracs Solutions.
Copyright 2025 RealTracs Solutions.