$709,000 - 603 Morrow Rd A, Nashville
- 4
- Bedrooms
- 3
- Baths
- 2,602
- SQ. Feet
- 0.08
- Acres
Investment Opportunity. Assume 1-YR lease @ $3,500/mo. through 12-15-2025. Cap Rate 5.14%. See attachment Annual Property Operating Data for details. RENTED - Please DO NOT DISTURB the tenants. Call List Agent for details. Extreme Value for the Price. Contemporary design in highly desirable & walkable The Nations. 2-car attached garage, 2+parking pad & abundant storage. Move-in ready. Well-crafted & designed by Jackson Builders for today’s lifestyles. Efficiently utilized & well-thought out, usable spaced house w/ 4 oversized BRs/ 3 BAs. Boasts over 2,600 sf w/engineered hardwood flooring throughout, exceptional interior design choices & accents. Quartzite countertops, tiled back splashes & bath walls; gas range w/four burners, vent-a-hood vented to outside. Custom-crafted walk-in closets, moldings, steps w/wrought iron spindles, 2 walk-in pantries, gourmet island. Living room w/gas fireplace walks out to newly stained deck. Fenced backyard. Flexible 1st floor BR ensuite as office, den, playroom. Energy efficient tankless water heater, double paned windows, ceiling fans. Walk to W. Nash shops/dining, Charlotte Ave, 11-acre England Park. Convenient to I-40, downtown, hospitals, universities. Buyer and/or Buyer's Agent to verify all pertinent information .
Essential Information
-
- MLS® #:
- 2751009
-
- Price:
- $709,000
-
- Bedrooms:
- 4
-
- Bathrooms:
- 3.00
-
- Full Baths:
- 3
-
- Square Footage:
- 2,602
-
- Acres:
- 0.08
-
- Year Built:
- 2023
-
- Type:
- Residential
-
- Sub-Type:
- Horizontal Property Regime - Attached
-
- Style:
- Contemporary
-
- Status:
- Active
Community Information
-
- Address:
- 603 Morrow Rd A
-
- Subdivision:
- Homes At 603 Morrow Road Commons
-
- City:
- Nashville
-
- County:
- Davidson County, TN
-
- State:
- TN
-
- Zip Code:
- 37209
Amenities
-
- Utilities:
- Electricity Available, Water Available
-
- Parking Spaces:
- 4
-
- # of Garages:
- 2
-
- Garages:
- Attached - Front, Assigned, Concrete, Shared Driveway
Interior
-
- Interior Features:
- Ceiling Fan(s), Extra Closets, High Ceilings, Pantry, Storage, Walk-In Closet(s), High Speed Internet, Kitchen Island
-
- Appliances:
- Dishwasher, Disposal, Microwave, Refrigerator
-
- Heating:
- Central, Electric
-
- Cooling:
- Central Air, Electric
-
- Fireplace:
- Yes
-
- # of Fireplaces:
- 1
-
- # of Stories:
- 2
Exterior
-
- Exterior Features:
- Garage Door Opener
-
- Lot Description:
- Level, Sloped
-
- Roof:
- Asphalt
-
- Construction:
- Fiber Cement, Other
School Information
-
- Elementary:
- Cockrill Elementary
-
- Middle:
- Moses McKissack Middle
-
- High:
- Pearl Cohn Magnet High School
Additional Information
-
- Date Listed:
- October 23rd, 2024
-
- Days on Market:
- 269
Listing Details
- Listing Office:
- Crye-leike, Inc., Realtors
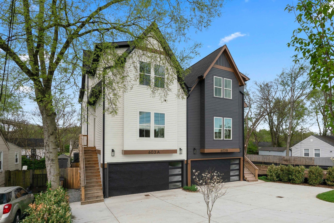
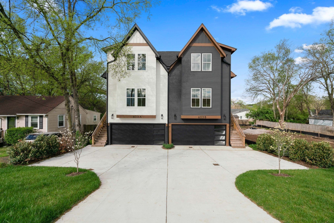
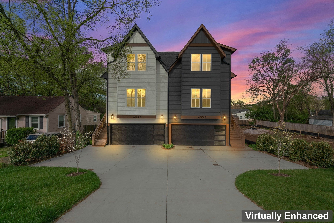

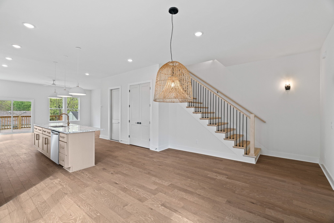
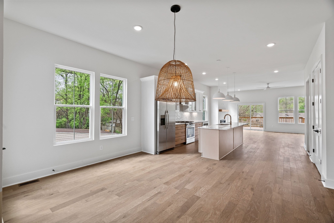
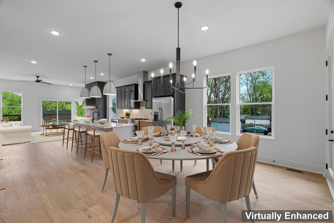
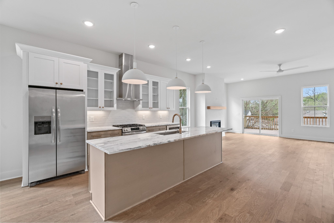
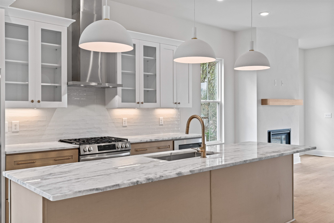
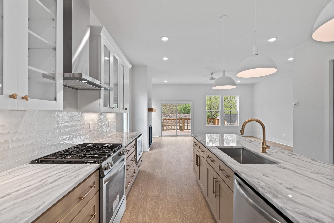
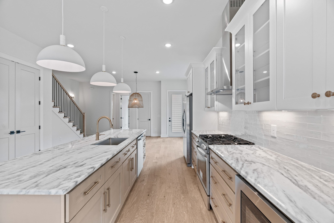
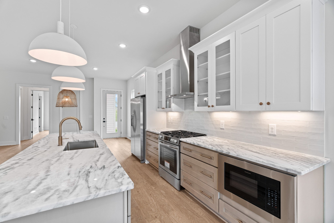
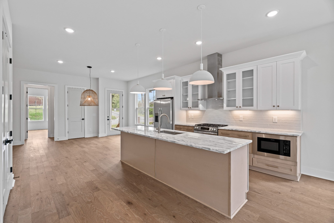
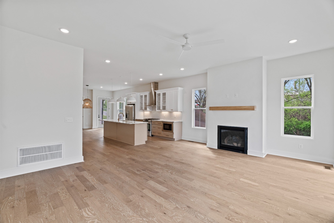
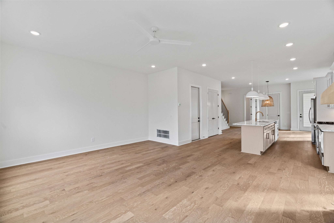
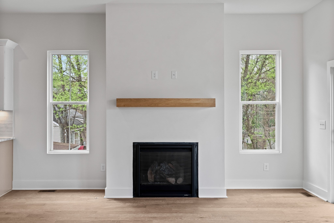
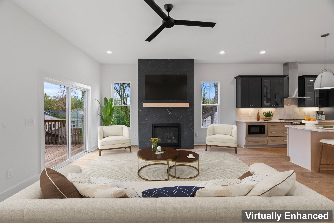
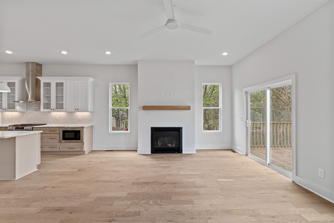
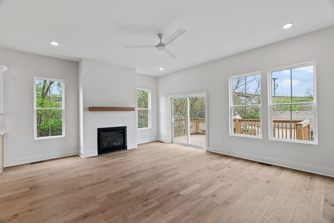
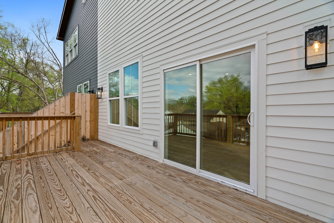
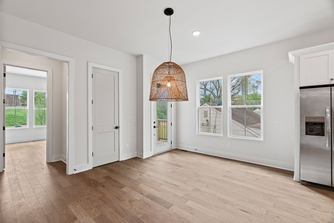
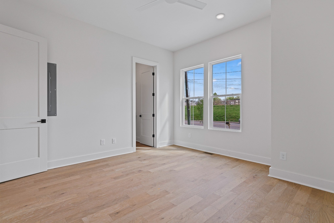
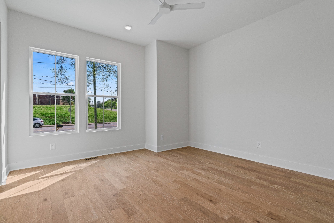
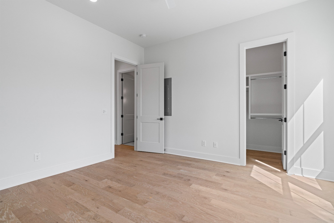
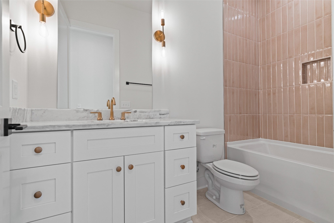
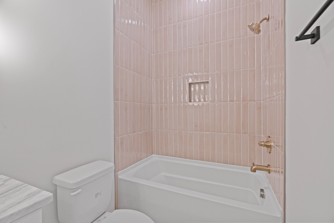
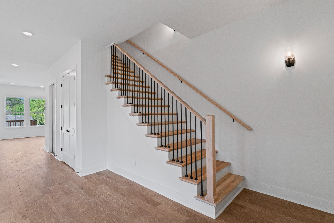
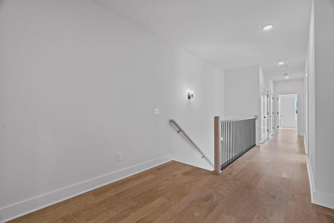
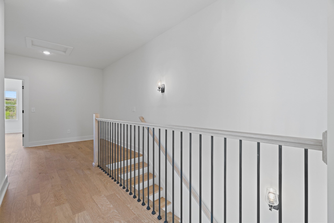
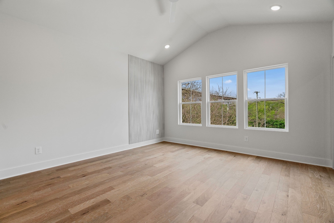
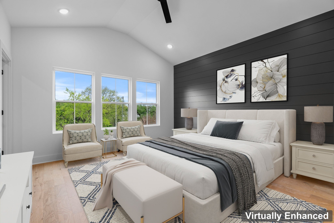
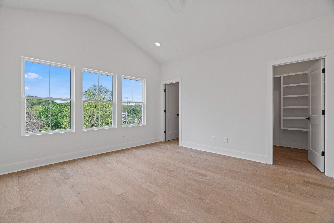
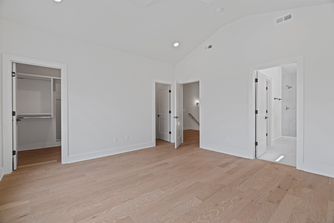
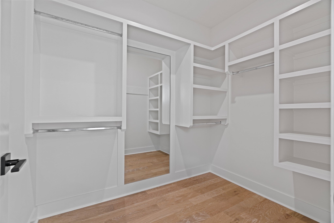
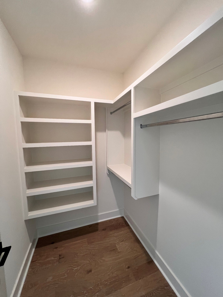
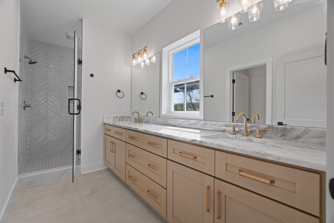
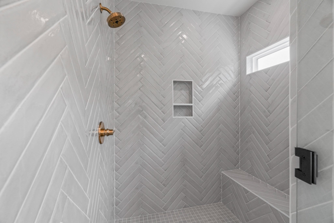
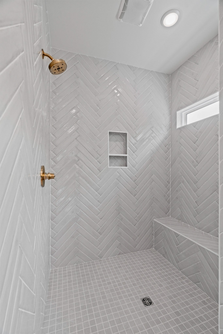
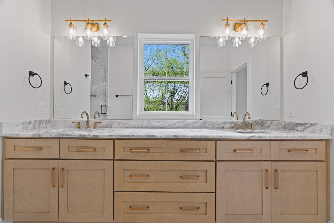
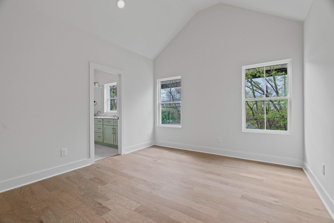
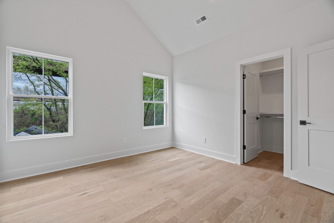
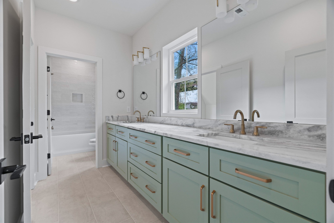
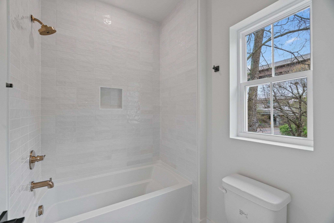
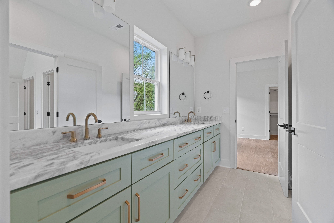
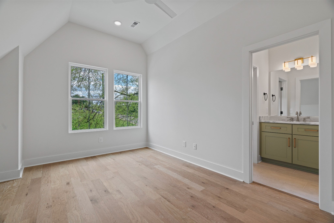
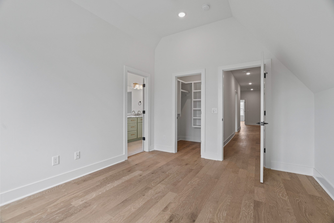
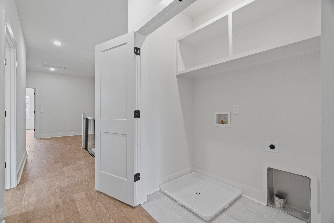
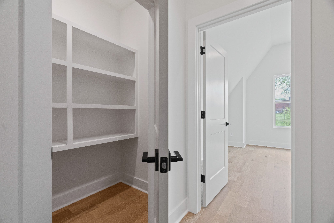
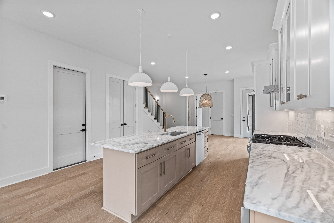
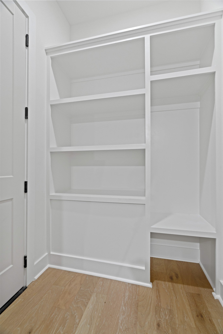
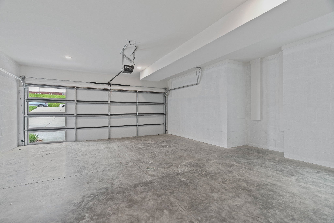
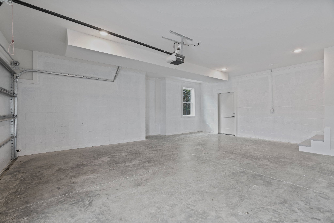
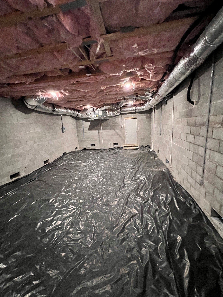
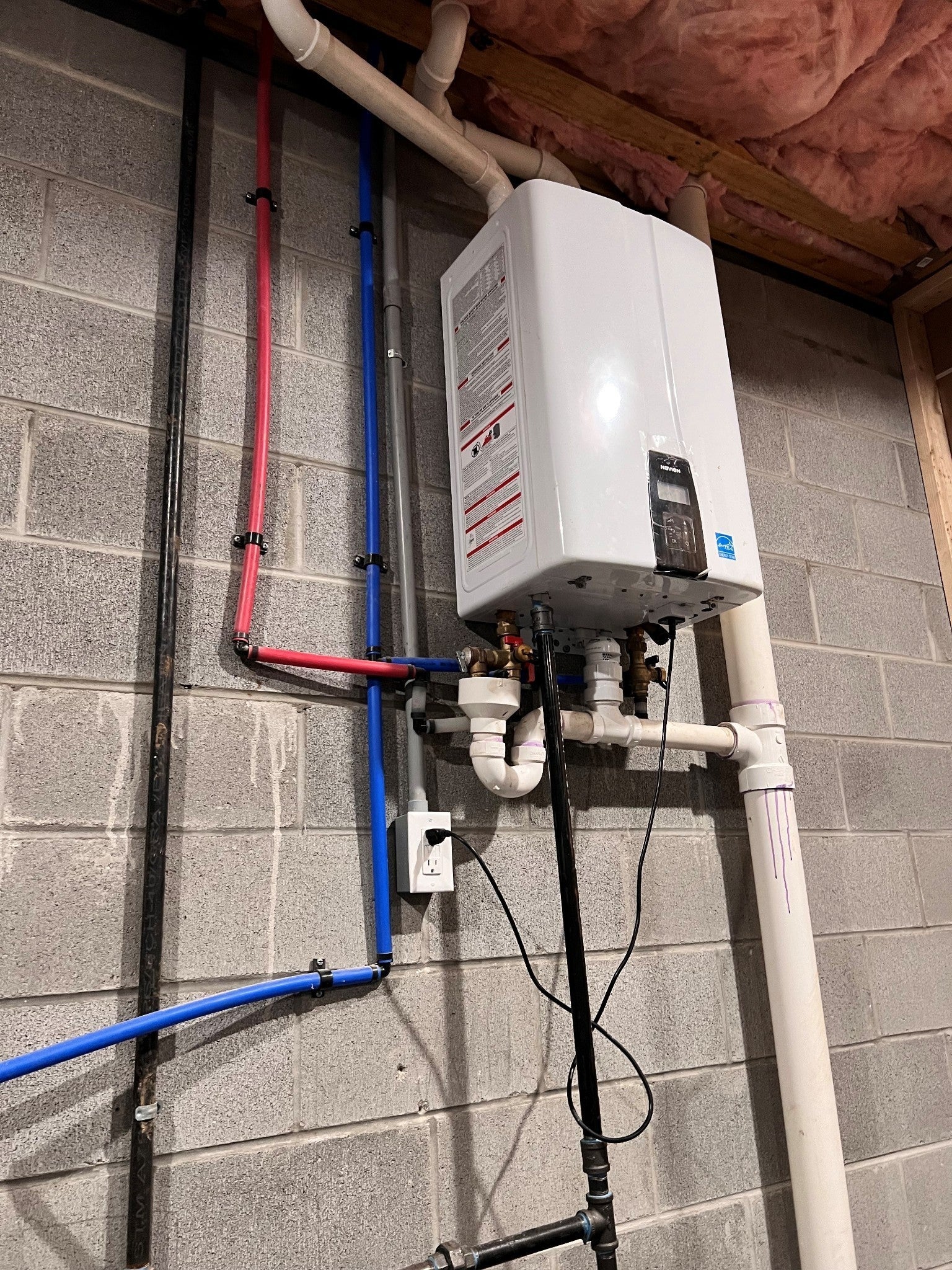
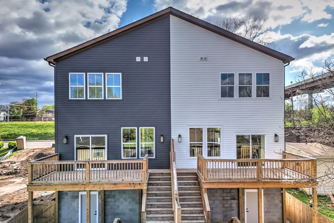
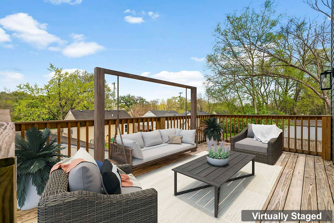
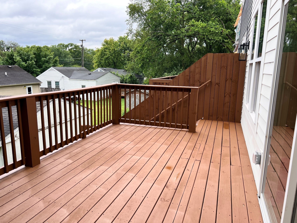
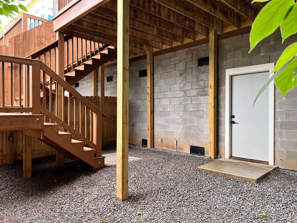
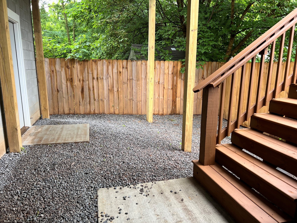
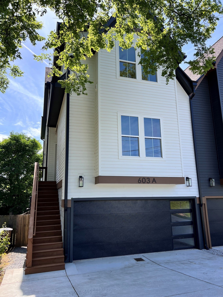
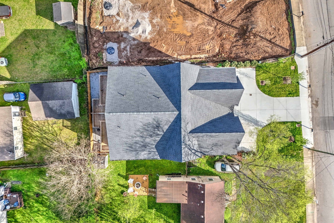
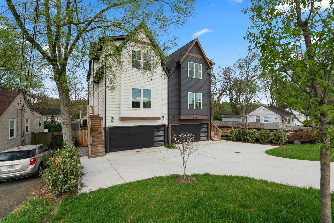
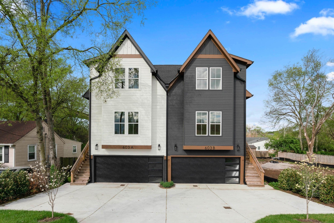
 Copyright 2025 RealTracs Solutions.
Copyright 2025 RealTracs Solutions.