$1,200,000 - 511 Country Club Dr, Dickson
- 4
- Bedrooms
- 4½
- Baths
- 5,968
- SQ. Feet
- 0.49
- Acres
Don't miss this Classic, Delightful, Timeless, Custom, One-Owner Home in a Lovely, Gated, Neighborly Subdivision in Dickson, TN less than 1 hour to Nashville or Franklin. The home is surrounded by a former Golf Course and adjacent to Henslee Park which includes miles of walking trails and is just one mile from charming downtown Main Street. Along with the Main Living Area, Dining Room and Kitchen, the Primary Suite, Office, Laundry Room, and Two Car Garage are all on the Main Level. Three Bedrooms, an Inviting Den/Bonus Room and walk-in Attic Storage are upstairs, and downstairs is a Large, Open, Finished Basement with Kitchenette, a perfect spot for Lounging and Entertaining or Multi-generational Living! Downstairs also has a Bathroom just steps from the Pool, a Storage/Safe Room, and a One Car Garage. The Fiberglass Saltwater HEATED Pool with Wrap Around Benches is 3 1/2 feet deep, the Pool has a safety cover and a newer pool pump. Home also has a Central Vac System, an Electric Dog Fence, Underground Utilties, and a newer Main/Basement Level HVAC unit. Per Sellers: Comcast Internet and Cable are available.
Essential Information
-
- MLS® #:
- 2750468
-
- Price:
- $1,200,000
-
- Bedrooms:
- 4
-
- Bathrooms:
- 4.50
-
- Full Baths:
- 4
-
- Half Baths:
- 1
-
- Square Footage:
- 5,968
-
- Acres:
- 0.49
-
- Year Built:
- 2009
-
- Type:
- Residential
-
- Sub-Type:
- Single Family Residence
-
- Style:
- Traditional
-
- Status:
- Active
Community Information
-
- Address:
- 511 Country Club Dr
-
- Subdivision:
- West Hills Sub
-
- City:
- Dickson
-
- County:
- Dickson County, TN
-
- State:
- TN
-
- Zip Code:
- 37055
Amenities
-
- Amenities:
- Gated, Underground Utilities, Trail(s)
-
- Utilities:
- Water Available, Cable Connected
-
- Parking Spaces:
- 3
-
- # of Garages:
- 3
-
- Garages:
- Garage Door Opener, Attached
-
- Has Pool:
- Yes
-
- Pool:
- In Ground
Interior
-
- Interior Features:
- Bookcases, Ceiling Fan(s), Central Vacuum, Entrance Foyer, Pantry, Storage, Walk-In Closet(s), Primary Bedroom Main Floor, High Speed Internet
-
- Appliances:
- Built-In Electric Oven, Cooktop, Dishwasher, Disposal
-
- Heating:
- Central
-
- Cooling:
- Ceiling Fan(s), Central Air
-
- Fireplace:
- Yes
-
- # of Fireplaces:
- 2
-
- # of Stories:
- 3
Exterior
-
- Exterior Features:
- Balcony
-
- Roof:
- Asphalt
-
- Construction:
- Brick, Masonite
School Information
-
- Elementary:
- Centennial Elementary
-
- Middle:
- Dickson Middle School
-
- High:
- Dickson County High School
Additional Information
-
- Date Listed:
- October 22nd, 2024
-
- Days on Market:
- 239
Listing Details
- Listing Office:
- Ragan's Five Rivers Realty &
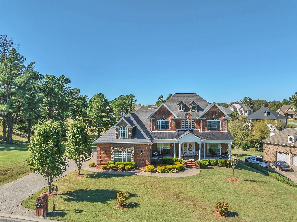
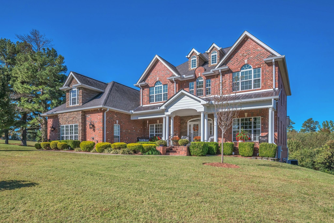
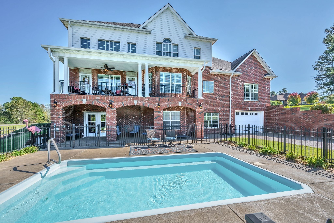
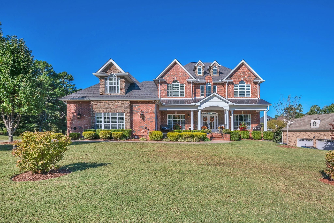
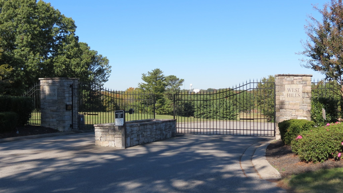
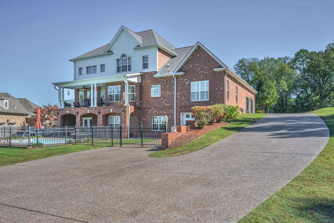
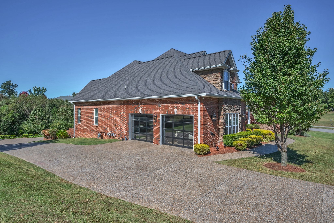
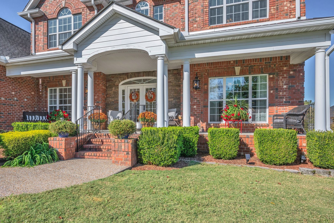
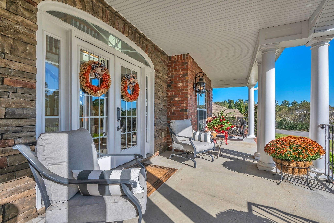
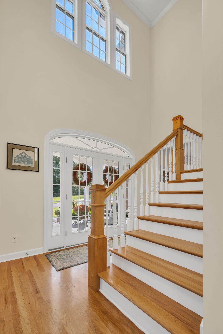
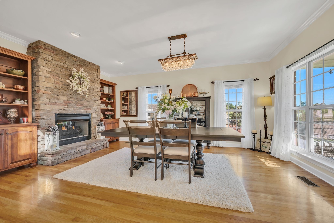
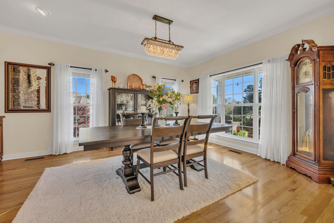
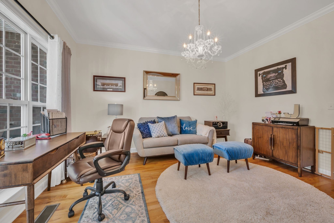
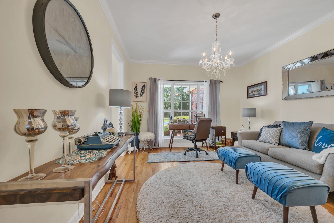
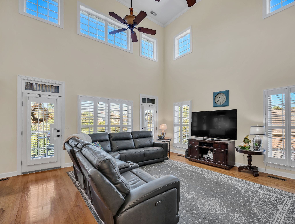
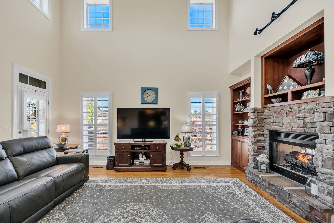
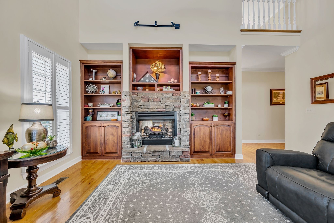
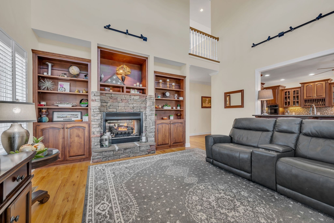
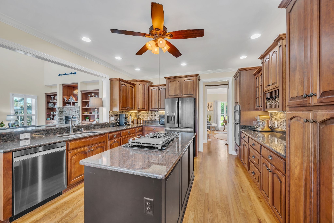
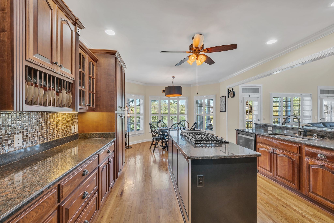
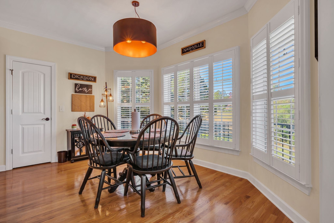
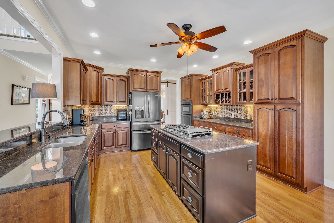
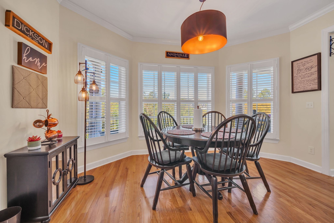
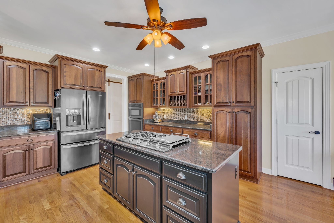
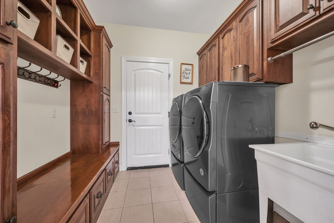
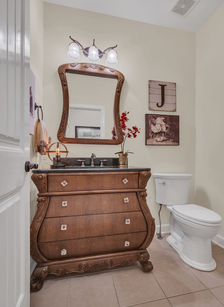
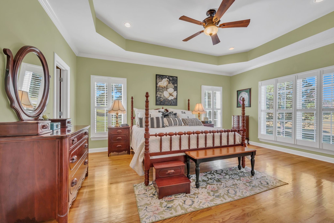
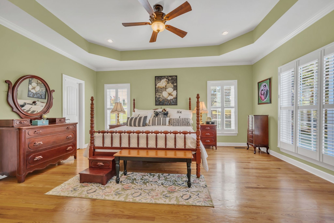
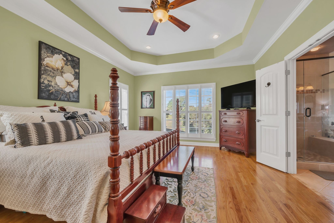
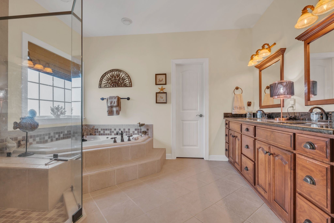
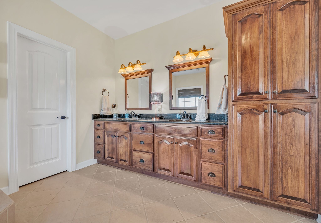
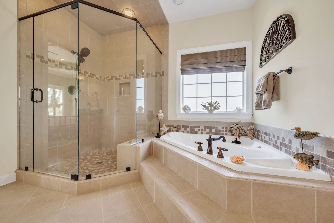
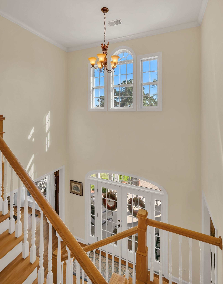
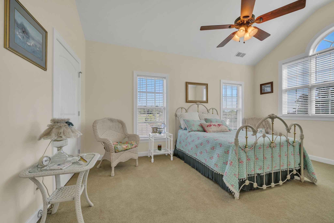
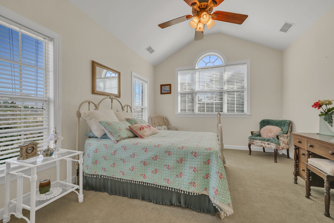
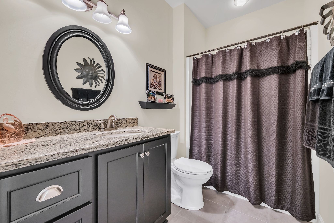
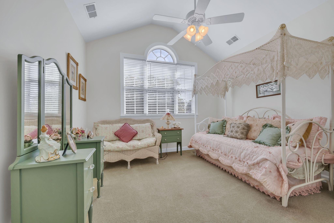
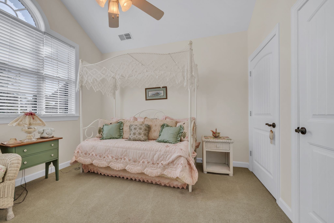
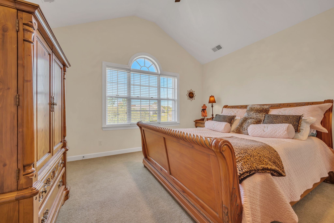
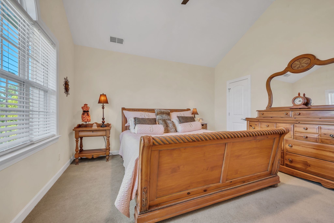
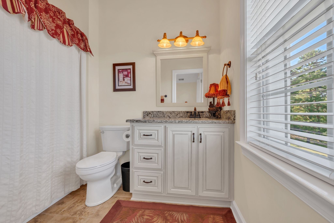
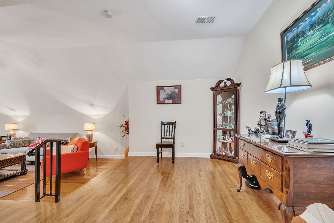
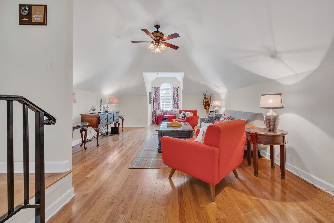
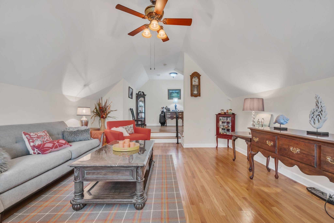
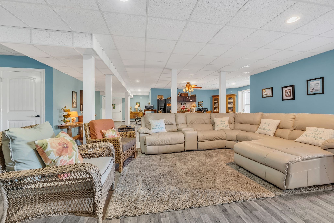
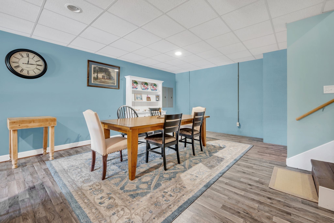
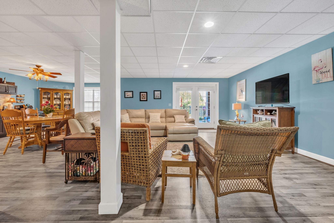
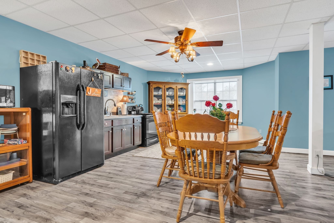
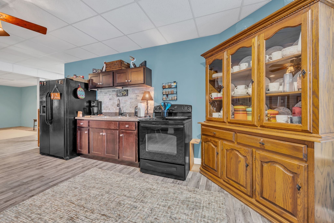
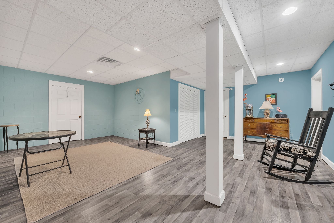
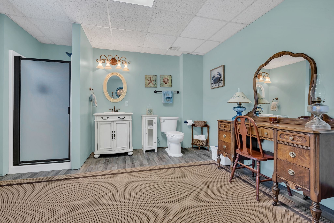
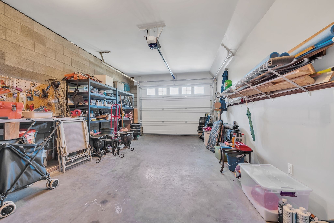
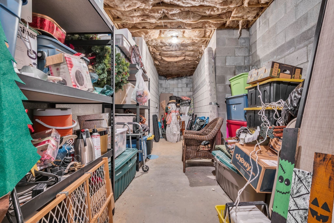
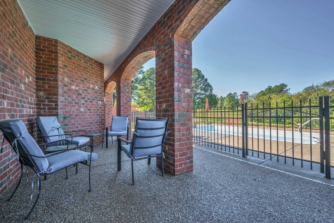
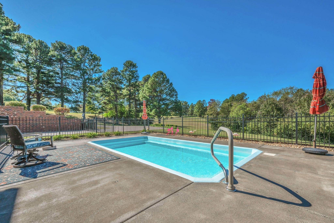
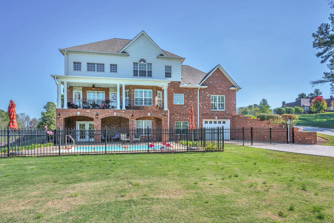
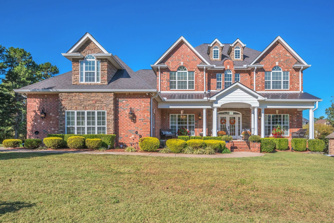
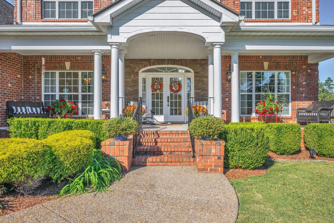
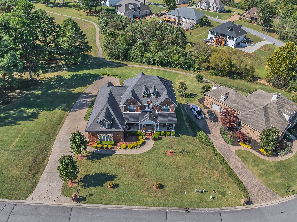
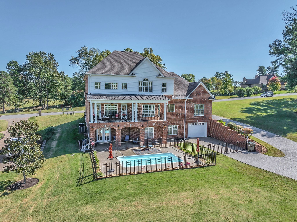
 Copyright 2025 RealTracs Solutions.
Copyright 2025 RealTracs Solutions.