$1,495,000 - 1315 Chatsworth Blvd, Cookeville
- 5
- Bedrooms
- 6½
- Baths
- 7,321
- SQ. Feet
- 1.92
- Acres
Welcome to 1315 Chattsworth Blvd. This impressive 7,321 square foot residence boasts 5 spacious bedrooms and 6.5 bathrooms, including two primary suites, one on the top floor and one on the main level for ultimate convenience. Each additional bedroom offers its own private bathroom, ensuring comfort and privacy for family and guests alike. Nestled on a sprawling 1.92-acre lot in an exclusive neighborhood, this property offers ample outdoor space for relaxation and entertainment. With an option to acquire an additional 2 acres for just $255,000, you can expand your oasis even further! Storage is abundant throughout the home, providing solutions for all your organizational needs. While the home is ready for your personal touch and updates, the possibilities to create your ideal living space are endless. Don’t miss this opportunity to transform a magnificent structure into a stunning masterpiece. Schedule your showing today and envision the lifestyle that awaits!
Essential Information
-
- MLS® #:
- 2750206
-
- Price:
- $1,495,000
-
- Bedrooms:
- 5
-
- Bathrooms:
- 6.50
-
- Full Baths:
- 6
-
- Half Baths:
- 1
-
- Square Footage:
- 7,321
-
- Acres:
- 1.92
-
- Year Built:
- 1993
-
- Type:
- Residential
-
- Sub-Type:
- Single Family Residence
-
- Status:
- Active
Community Information
-
- Address:
- 1315 Chatsworth Blvd
-
- Subdivision:
- Chattsworth Subdivision
-
- City:
- Cookeville
-
- County:
- Putnam County, TN
-
- State:
- TN
-
- Zip Code:
- 38501
Amenities
-
- Utilities:
- Water Available
-
- Parking Spaces:
- 3
-
- # of Garages:
- 3
-
- Garages:
- Garage Door Opener, Garage Faces Side, Circular Driveway, Driveway
Interior
-
- Interior Features:
- Built-in Features, Ceiling Fan(s), Entrance Foyer, Extra Closets, Storage, Walk-In Closet(s), Wet Bar, Primary Bedroom Main Floor
-
- Appliances:
- Trash Compactor, Dishwasher, Microwave, Refrigerator, Double Oven, Cooktop
-
- Heating:
- Central, Electric
-
- Cooling:
- Ceiling Fan(s), Central Air, Electric
-
- Fireplace:
- Yes
-
- # of Fireplaces:
- 5
-
- # of Stories:
- 3
Exterior
-
- Lot Description:
- Cul-De-Sac, Level, Wooded
-
- Roof:
- Shingle
-
- Construction:
- Brick
School Information
-
- Elementary:
- Capshaw Elementary
-
- Middle:
- Avery Trace Middle School
-
- High:
- Cookeville High School
Additional Information
-
- Date Listed:
- October 21st, 2024
-
- Days on Market:
- 280
Listing Details
- Listing Office:
- The Realty Firm
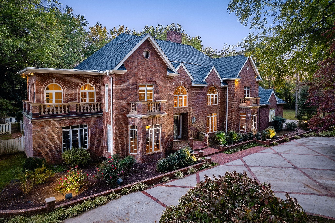
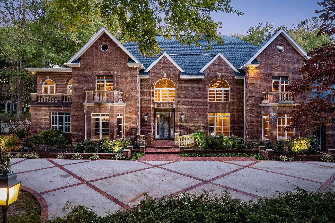
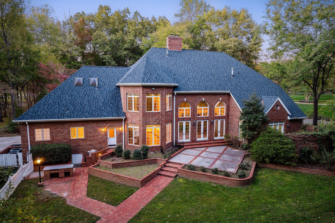
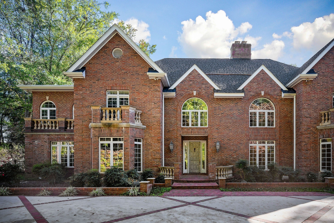
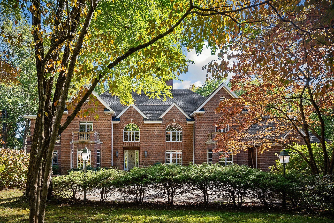
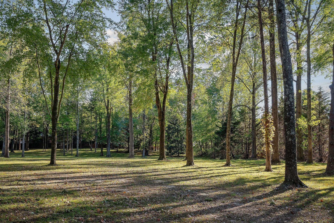
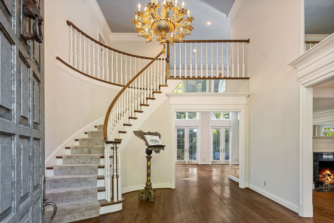
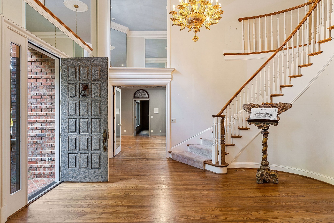
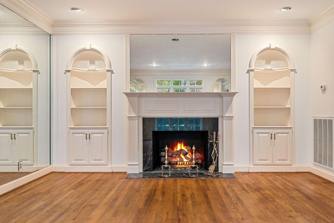
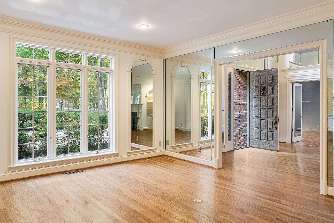
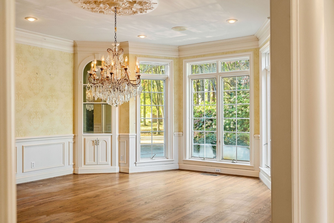
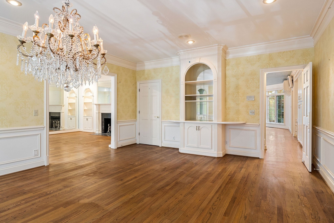
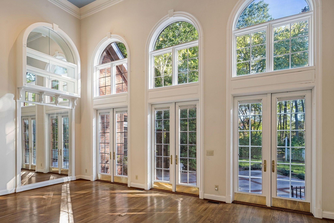
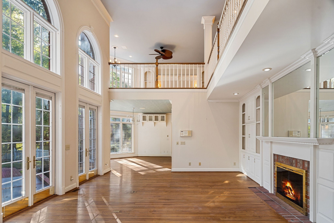
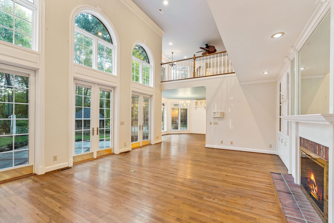
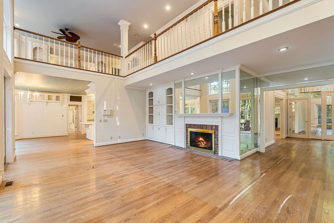
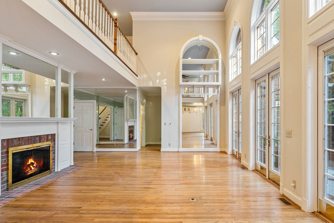
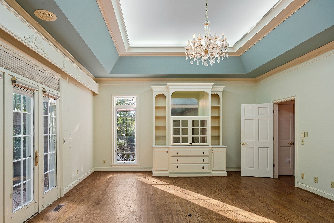
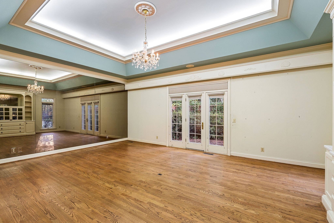
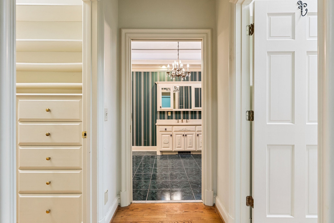
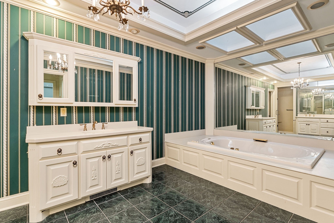
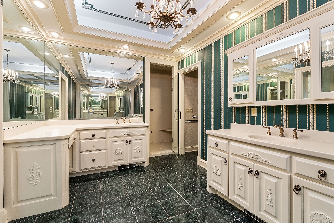
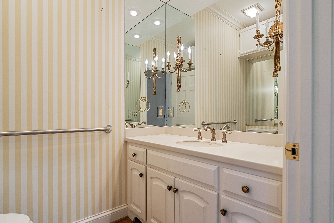
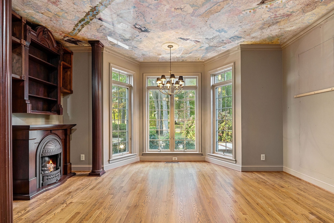
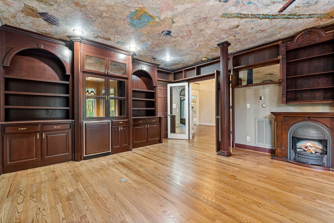
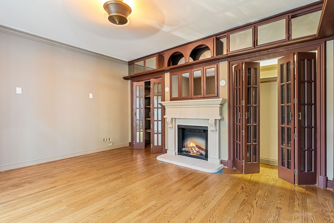
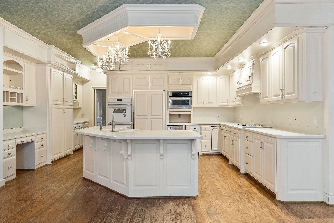
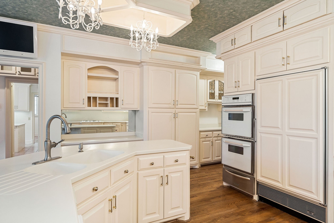
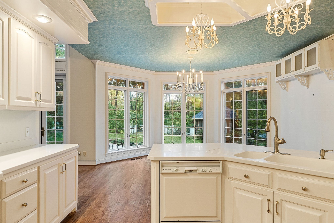
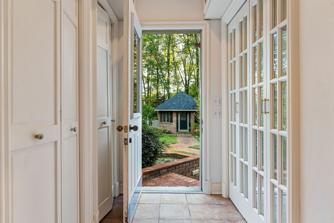
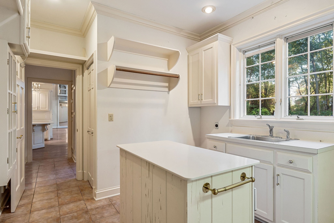
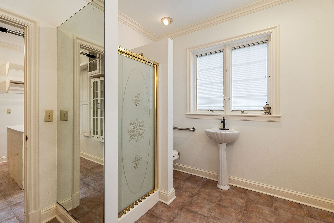
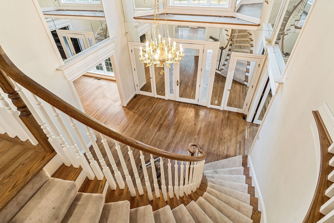
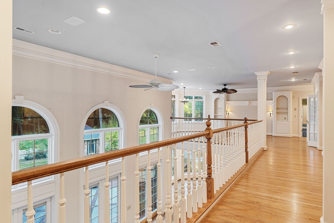
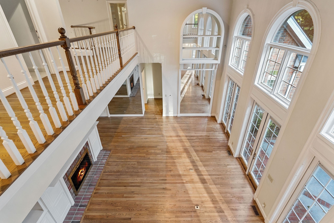
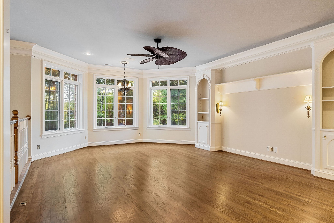
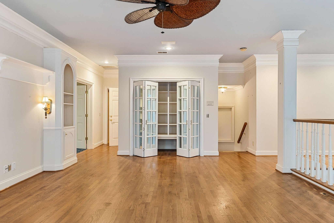
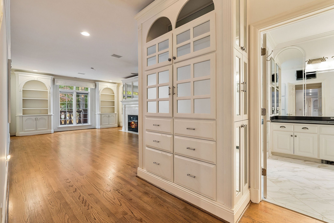
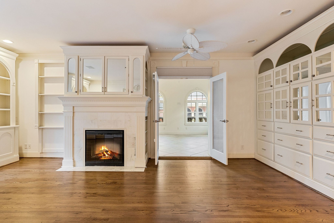
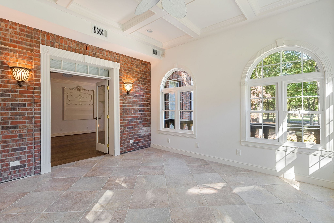
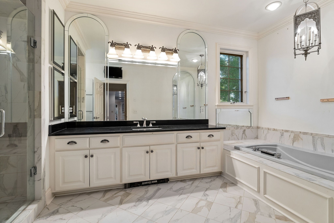
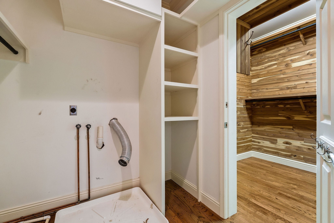
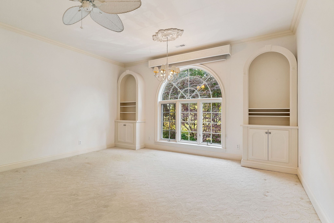
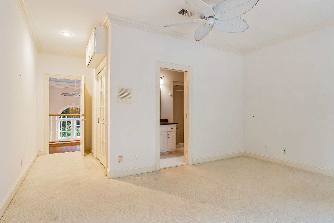
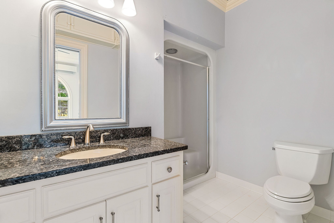
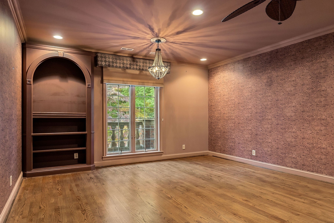
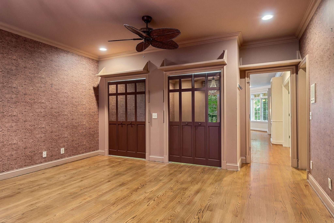
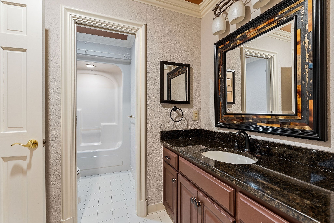
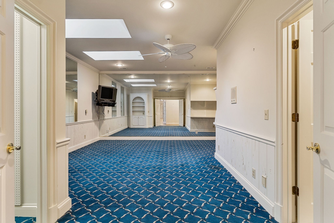
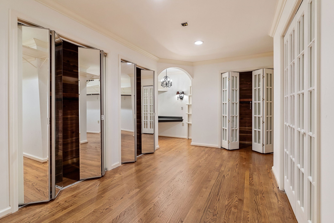
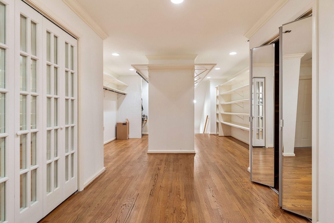
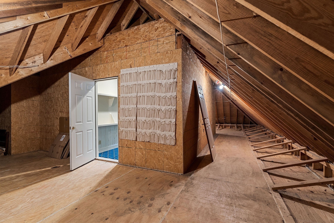
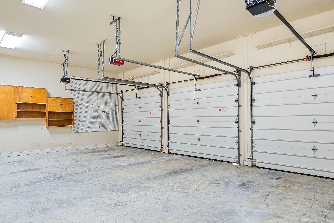
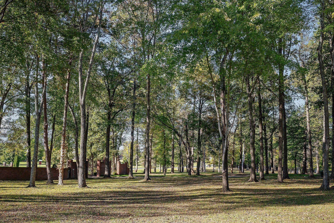
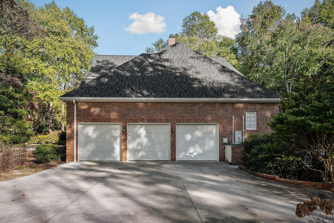
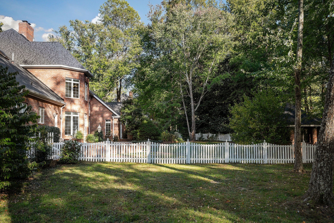
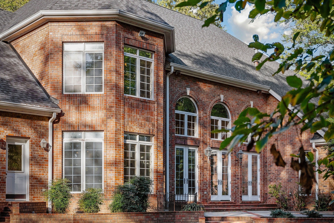
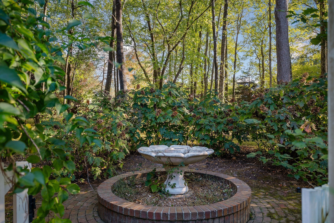
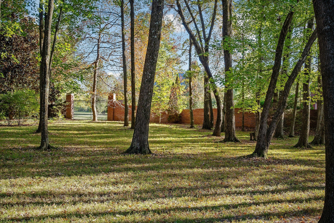
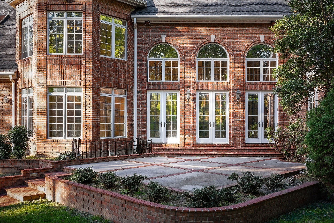
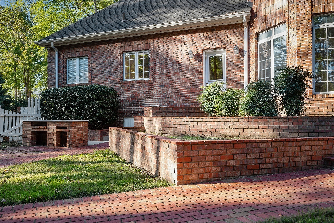
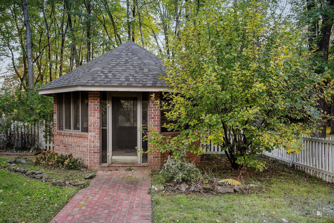
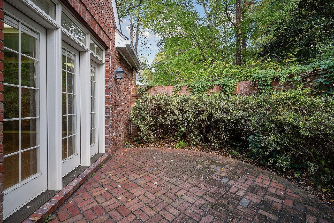
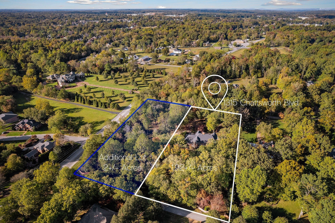
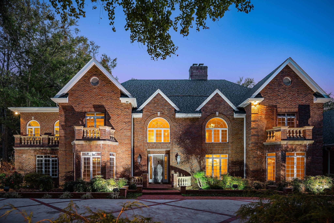
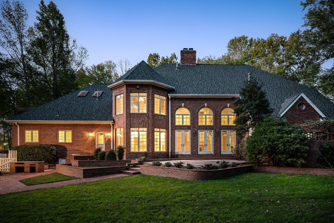
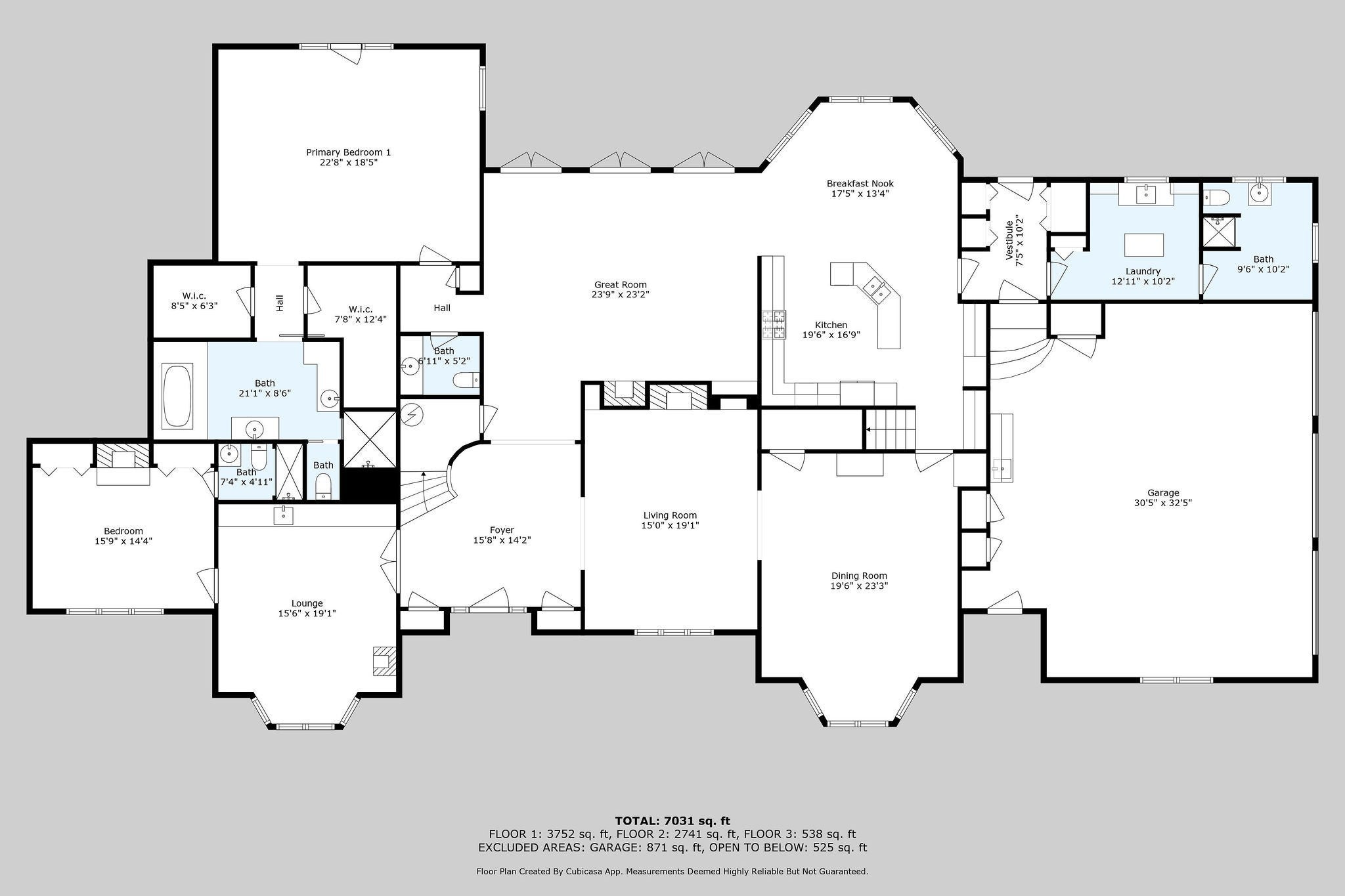
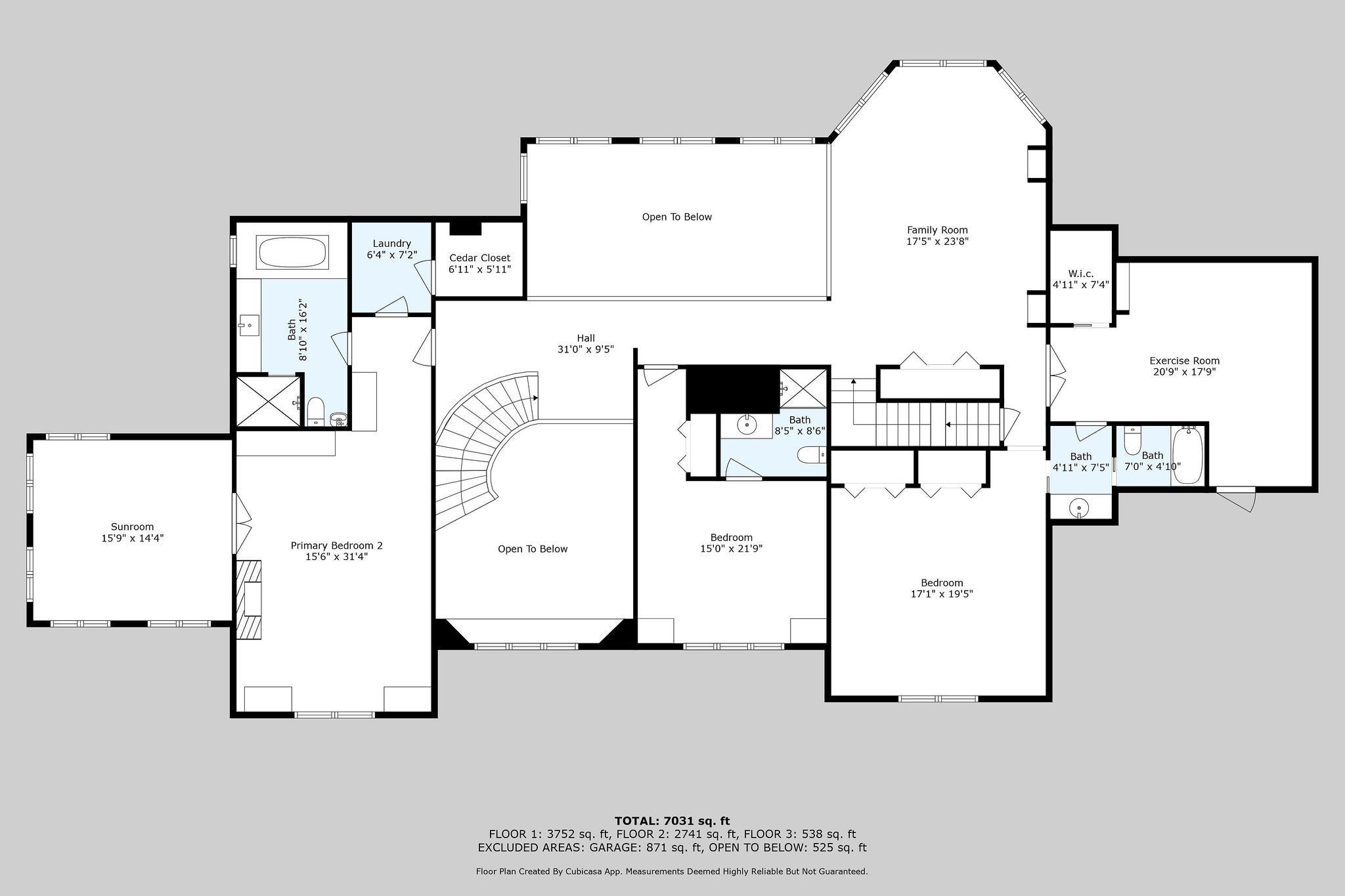
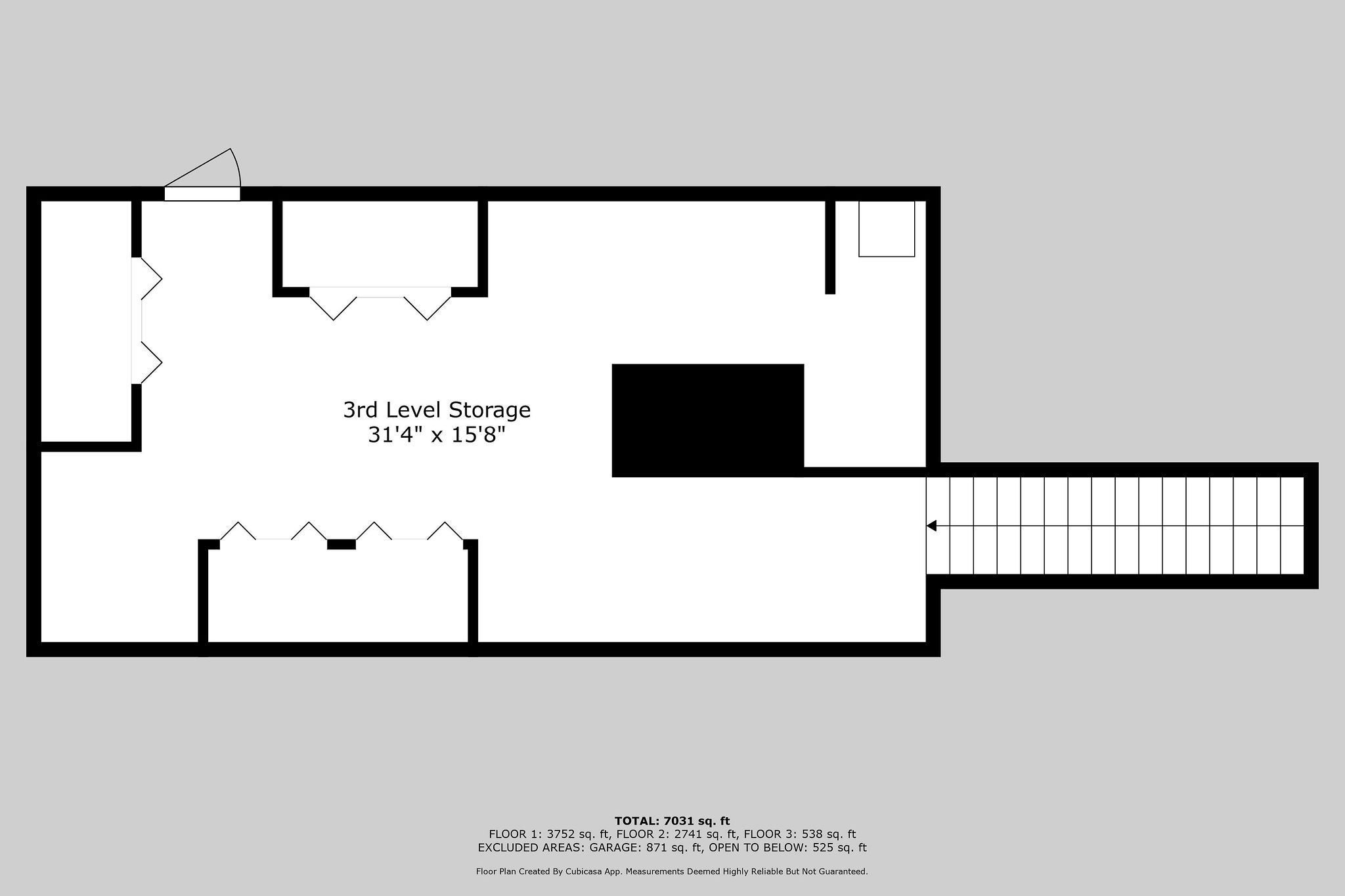
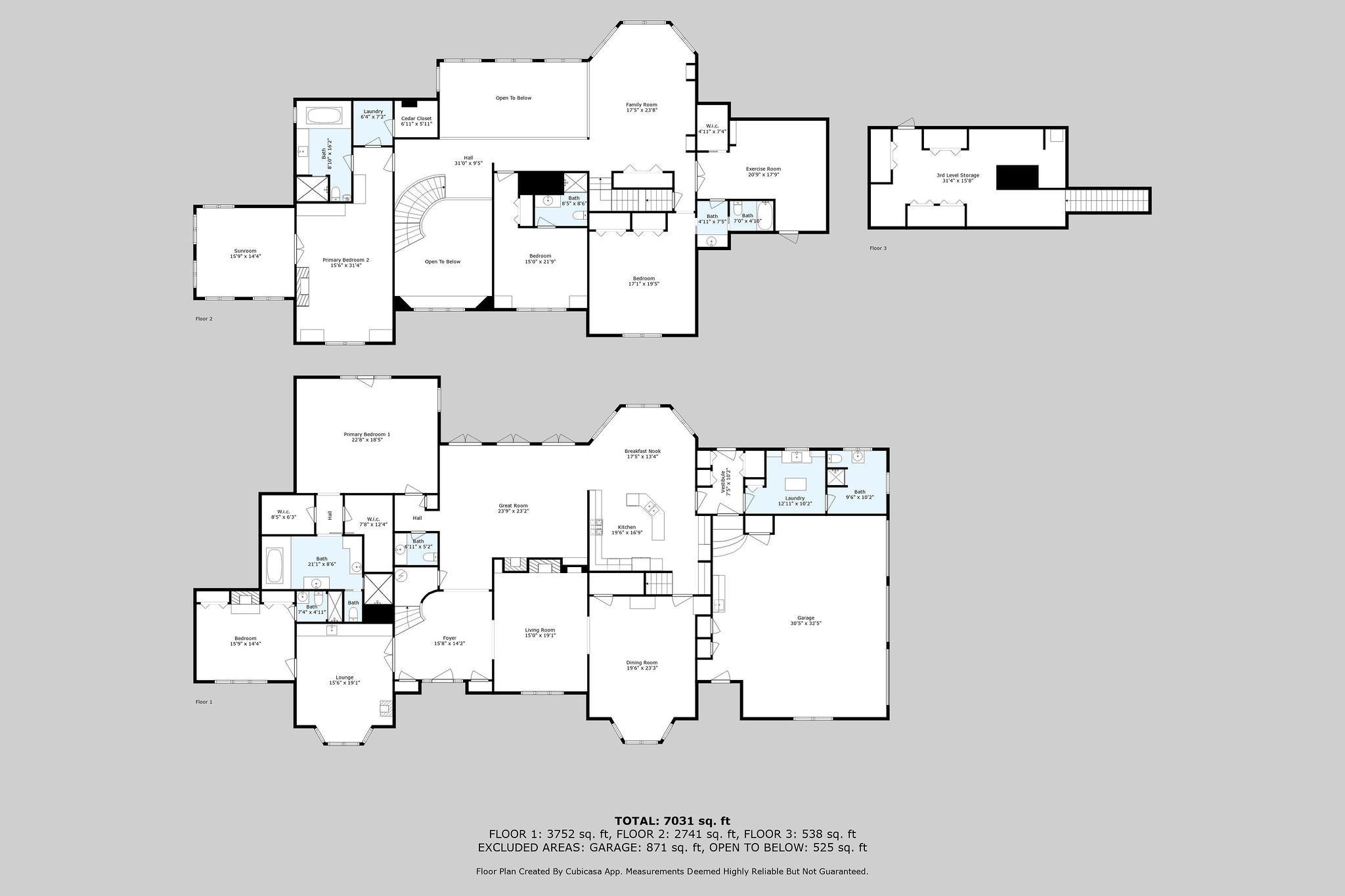
 Copyright 2025 RealTracs Solutions.
Copyright 2025 RealTracs Solutions.