$2,100 - 3598 Fox Tail Ct, Clarksville
- 4
- Bedrooms
- 3½
- Baths
- 2,275
- SQ. Feet
- 2013
- Year Built
This stunning 4-bedroom, 3.5-bathroom residence is designed for comfort and convenience, offering ample space for your family and guests. The large front covered porch sets the stage for cozy mornings with a cup of coffee or tranquil evenings. Step inside to find a welcoming living room complete with a gas fireplace, perfect for those chilly nights. The heart of the home, a spacious and open kitchen, provides the ideal setting for cooking and family gatherings. The primary bedroom features an attached bathroom and a walk-in closet. Outside, the large backyard with a covered deck is the perfect spot for relaxation and entertainment. Whether you're hosting a summer BBQ or simply enjoying the outdoors, this space caters to all your needs. Plus, the attached 2-car garage adds a touch of convenience and plenty of storage. Pets allowed with $300 pet fee per pet. No more than 2 pets, no vicious breeds or puppies under 12 months old.
Essential Information
-
- MLS® #:
- 2749718
-
- Price:
- $2,100
-
- Bedrooms:
- 4
-
- Bathrooms:
- 3.50
-
- Full Baths:
- 3
-
- Half Baths:
- 1
-
- Square Footage:
- 2,275
-
- Acres:
- 0.00
-
- Year Built:
- 2013
-
- Type:
- Residential Lease
-
- Sub-Type:
- Single Family Residence
-
- Status:
- Active
Community Information
-
- Address:
- 3598 Fox Tail Ct
-
- Subdivision:
- Fox Crossing
-
- City:
- Clarksville
-
- County:
- Montgomery County, TN
-
- State:
- TN
-
- Zip Code:
- 37040
Amenities
-
- Utilities:
- Electricity Available, Water Available
-
- Parking Spaces:
- 2
-
- # of Garages:
- 2
-
- Garages:
- Attached - Side, Concrete, Driveway
Interior
-
- Interior Features:
- Air Filter, Ceiling Fan(s), Extra Closets, Pantry, Walk-In Closet(s)
-
- Appliances:
- Dishwasher, Disposal, Microwave, Oven, Refrigerator, Stainless Steel Appliance(s)
-
- Heating:
- Central, Electric
-
- Cooling:
- Central Air, Electric
-
- Fireplace:
- Yes
-
- # of Fireplaces:
- 1
-
- # of Stories:
- 2
Exterior
-
- Exterior Features:
- Garage Door Opener
-
- Construction:
- Vinyl Siding
School Information
-
- Elementary:
- Oakland Elementary
-
- Middle:
- Northeast Middle
-
- High:
- Northeast High School
Additional Information
-
- Date Listed:
- October 18th, 2024
-
- Days on Market:
- 25
Listing Details
- Listing Office:
- Horizon Realty & Management
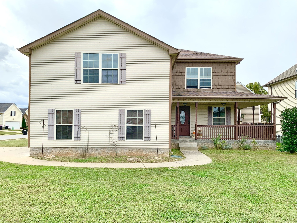
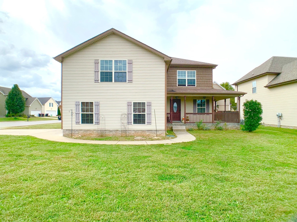
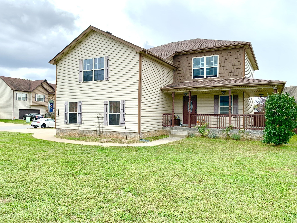
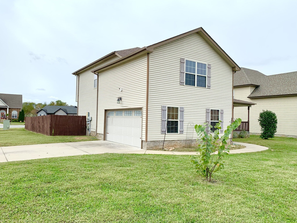
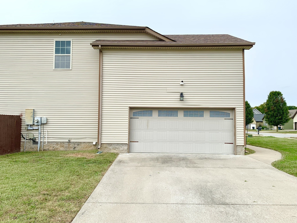
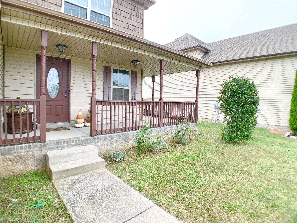
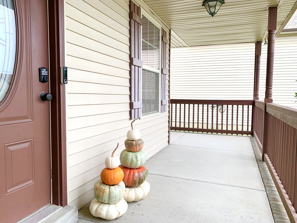
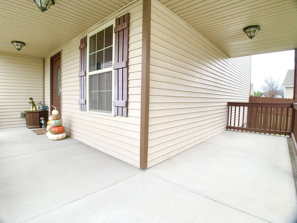
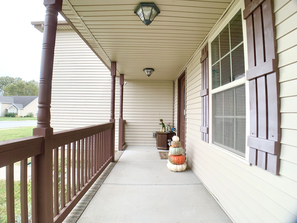
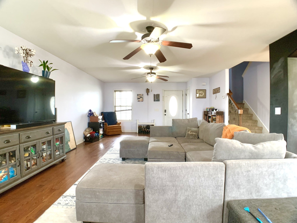
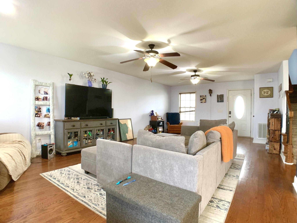
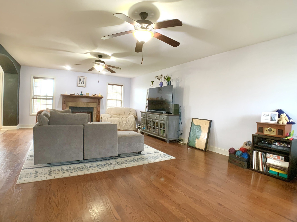
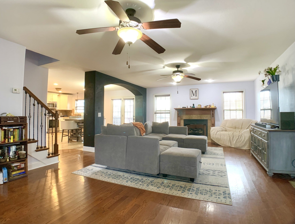
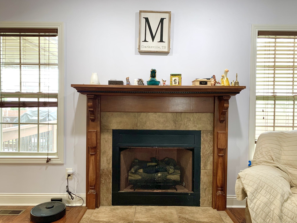
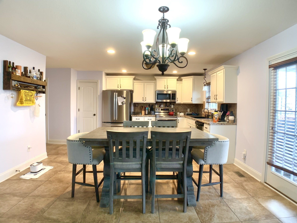
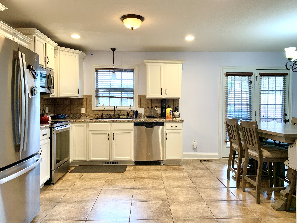
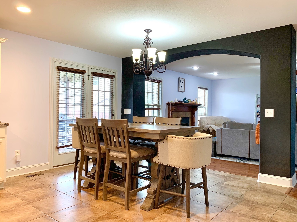
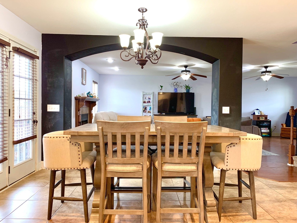
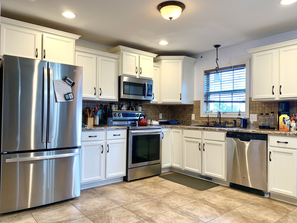
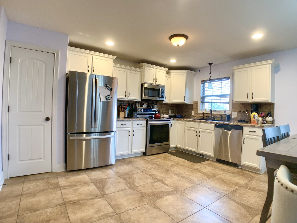
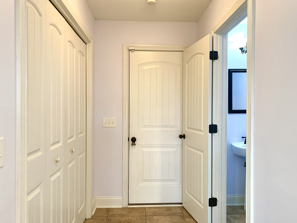
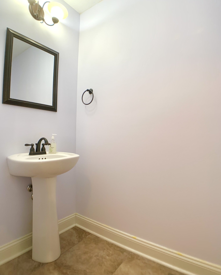
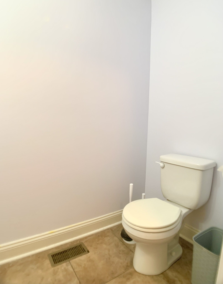
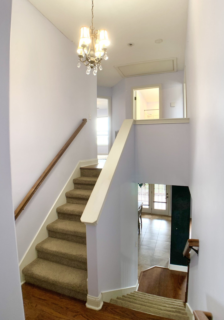
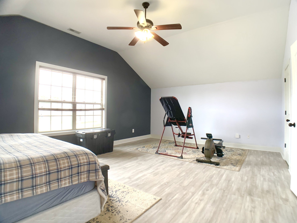
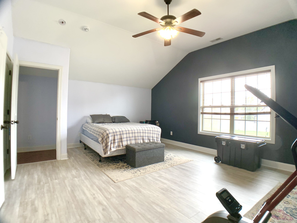
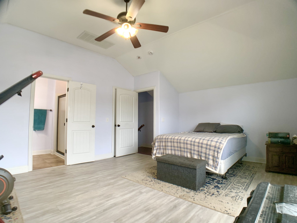
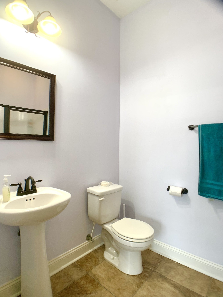
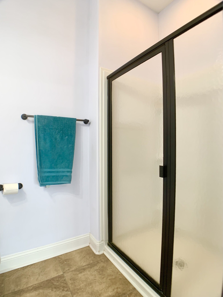
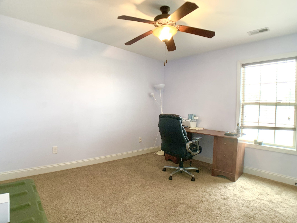
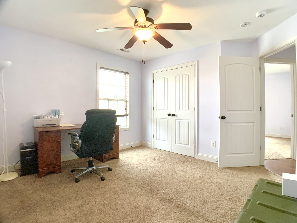
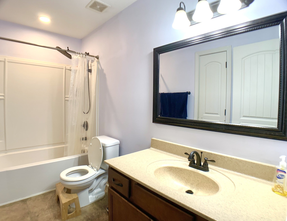
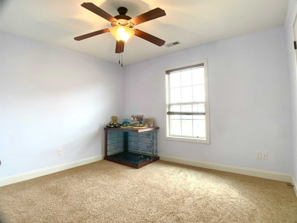
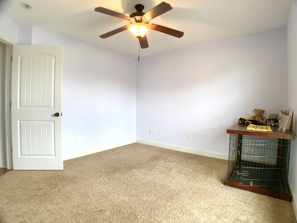
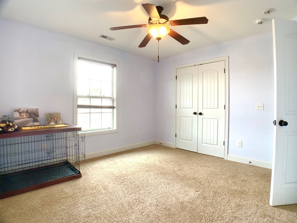
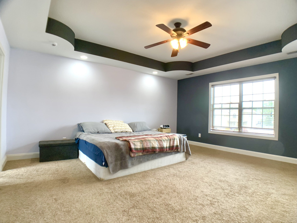
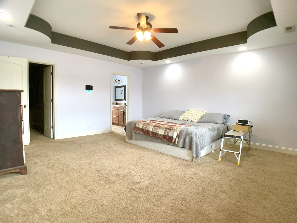
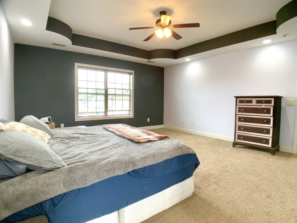
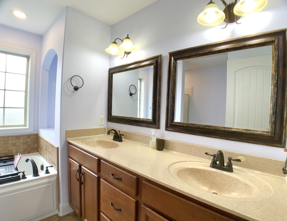
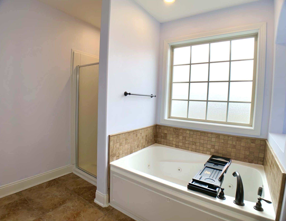
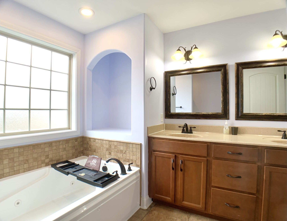
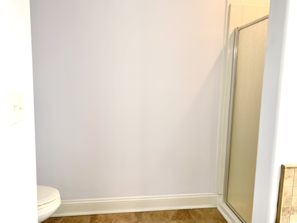
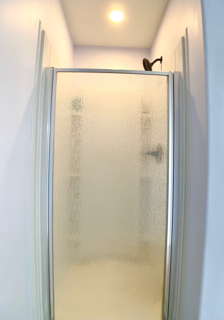
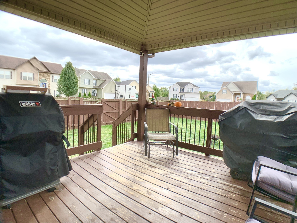
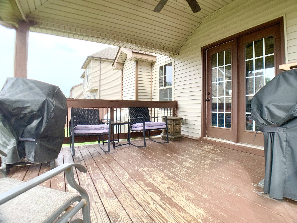
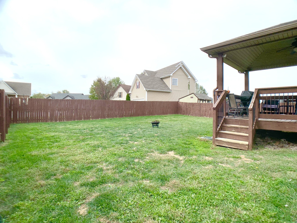
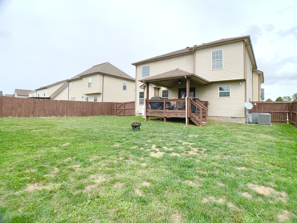
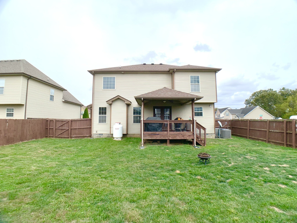
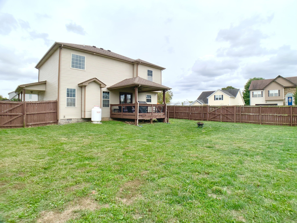
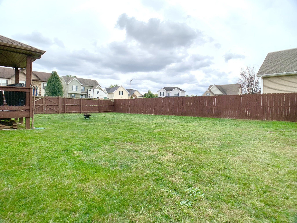
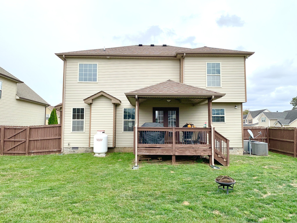
 Copyright 2024 RealTracs Solutions.
Copyright 2024 RealTracs Solutions.