$4,395,000 - 2625 Highway 64, Eads
- 6
- Bedrooms
- 6½
- Baths
- 10,052
- SQ. Feet
- 137.65
- Acres
The grand entrance of this 137 acre estate begins the journey down the ¾ mile long treelined drive which meanders through multiple fields, past a covered bridge, and skirts the two acre pond and the fully stocked 8 acre lake. The trees unveil views of the stunning 8,500 sq ft antebellum home that is modeled after the Houmas House, known as the crown jewel of Louisiana’s River Road. Home boasts 6 bedrooms, 6.5 baths and four 11x65 porches framed out by grand columns providing sunrise and sunset views. Access to the pool area from bottom porch and from spiral staircase from second floor porch. The gunite pool is bookended by the 3 car detached garage and the 1600 sq ft pool house. The pool house features a full bar and living room downstairs and billiards room upstairs. Outbuildings on the grounds include a 60x100 party barn with stage for entertaining, full bath and living quarters, a 30x40 farm shop, 50x70 pole barn and 60x70 shop with full bath overlooking the lake and covered dock.
Essential Information
-
- MLS® #:
- 2749306
-
- Price:
- $4,395,000
-
- Bedrooms:
- 6
-
- Bathrooms:
- 6.50
-
- Full Baths:
- 6
-
- Half Baths:
- 1
-
- Square Footage:
- 10,052
-
- Acres:
- 137.65
-
- Year Built:
- 1996
-
- Type:
- Residential
-
- Sub-Type:
- Single Family Residence
-
- Style:
- Colonial
-
- Status:
- Active
Community Information
-
- Address:
- 2625 Highway 64
-
- Subdivision:
- N/A
-
- City:
- Eads
-
- County:
- Fayette County, TN
-
- State:
- TN
-
- Zip Code:
- 38028
Amenities
-
- Parking Spaces:
- 3
-
- # of Garages:
- 3
-
- Garages:
- Detached
-
- View:
- Lake, Water
-
- Has Pool:
- Yes
-
- Pool:
- In Ground
Interior
-
- Interior Features:
- Entry Foyer, Extra Closets, In-Law Floorplan, Pantry, Walk-In Closet(s), Wet Bar
-
- Appliances:
- Trash Compactor, Dishwasher, Disposal, Dryer, Freezer, Refrigerator
-
- Heating:
- Central, Geothermal
-
- Cooling:
- Geothermal
-
- Fireplace:
- Yes
-
- # of Fireplaces:
- 3
-
- # of Stories:
- 4
Exterior
-
- Exterior Features:
- Boat Slip, Balcony, Storage
-
- Lot Description:
- Private, Views
-
- Roof:
- Asphalt
-
- Construction:
- Brick, Stucco
School Information
-
- Elementary:
- Oakland Elementary
-
- Middle:
- West Junior High School
-
- High:
- Fayette Ware Comprehensive High School
Additional Information
-
- Date Listed:
- October 17th, 2024
-
- Days on Market:
- 209
Listing Details
- Listing Office:
- Covey Rise Properties Llc
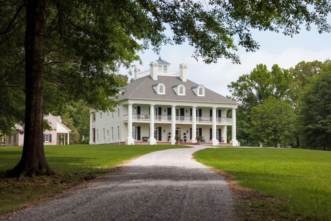
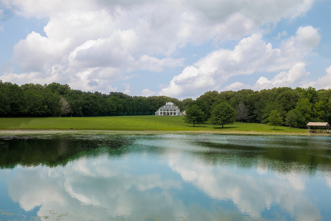
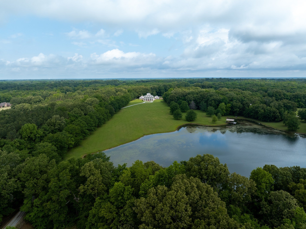
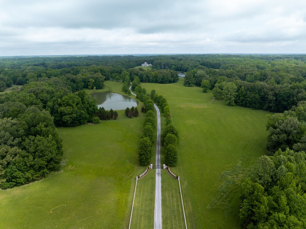
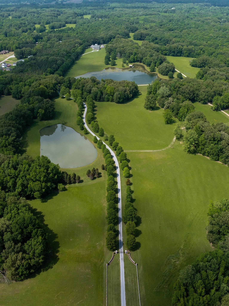
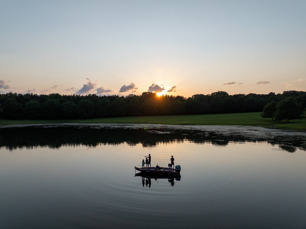
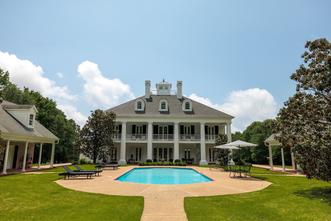
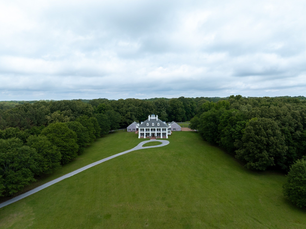
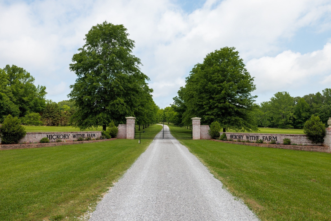

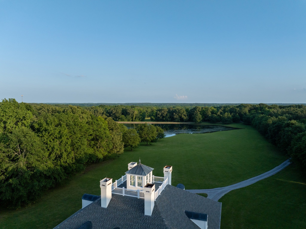
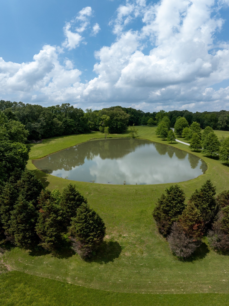
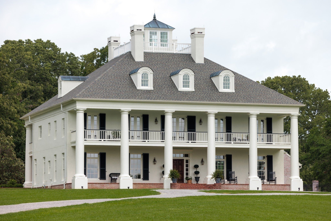
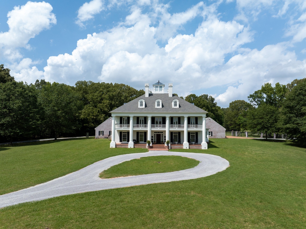
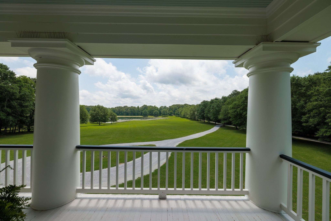
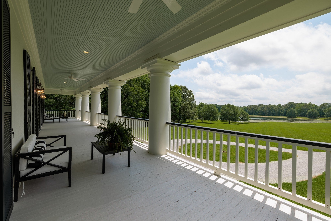
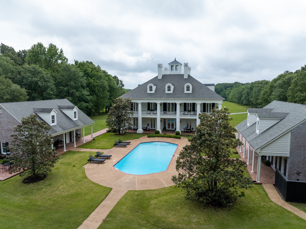



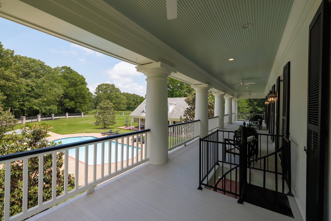
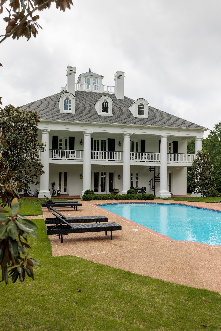
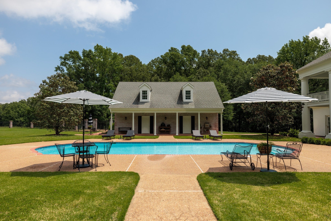
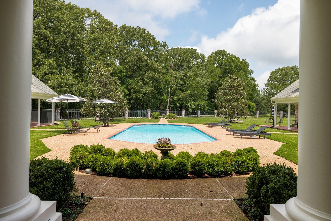
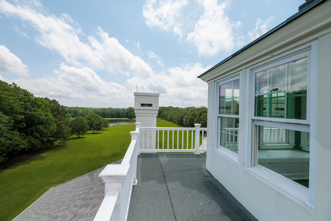
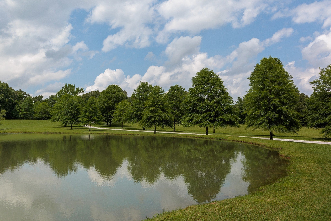

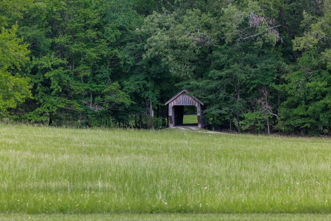
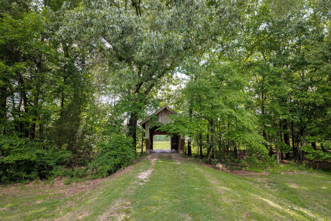
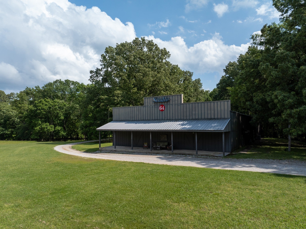

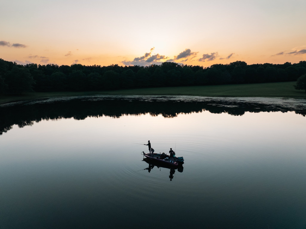


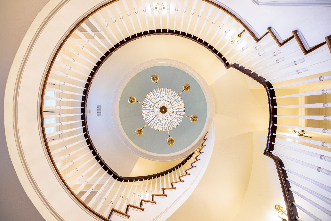
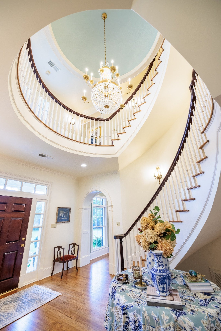
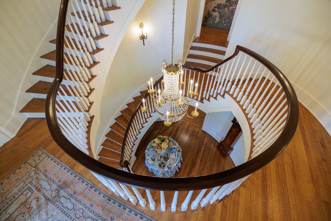

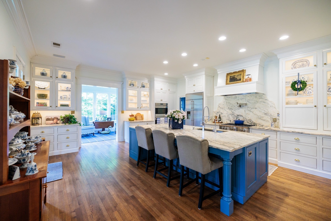

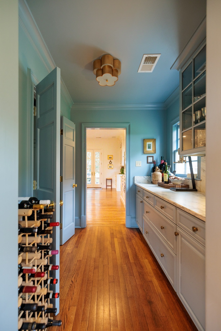

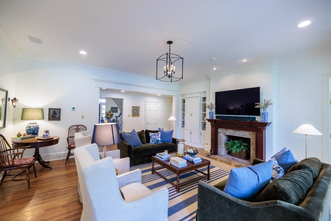
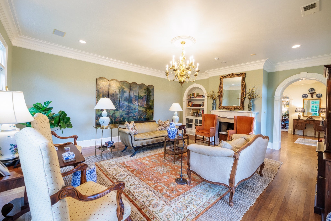


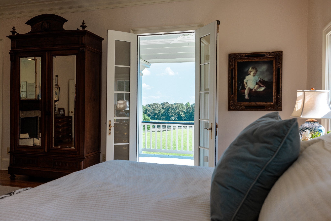

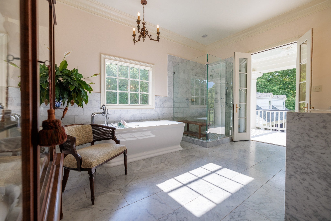
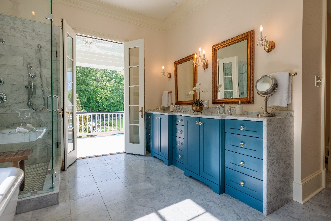
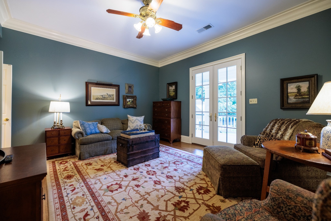
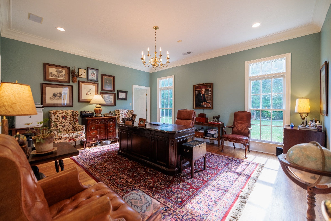
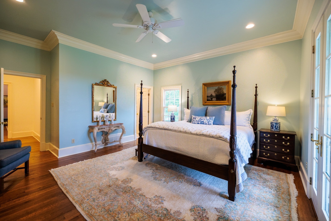
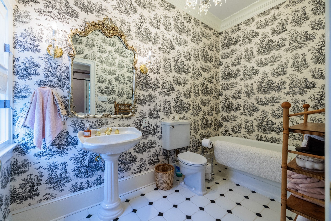


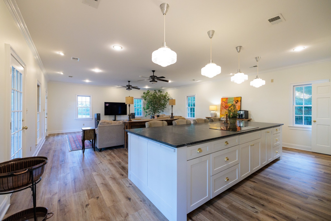

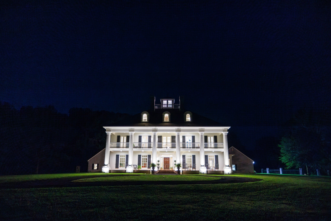
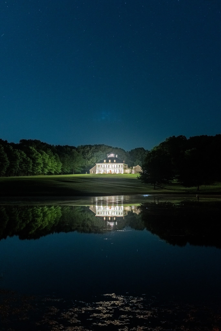




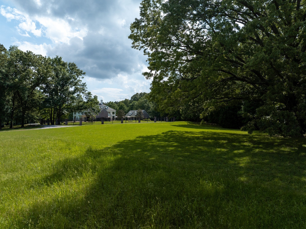
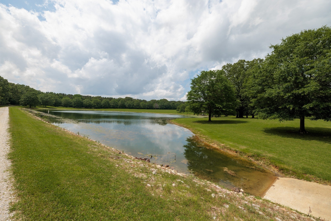
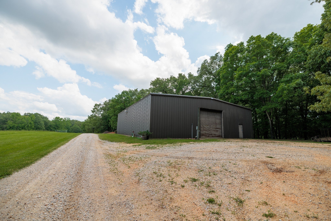
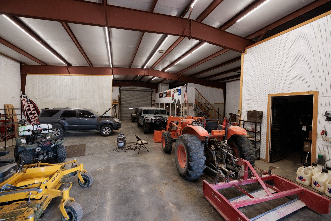
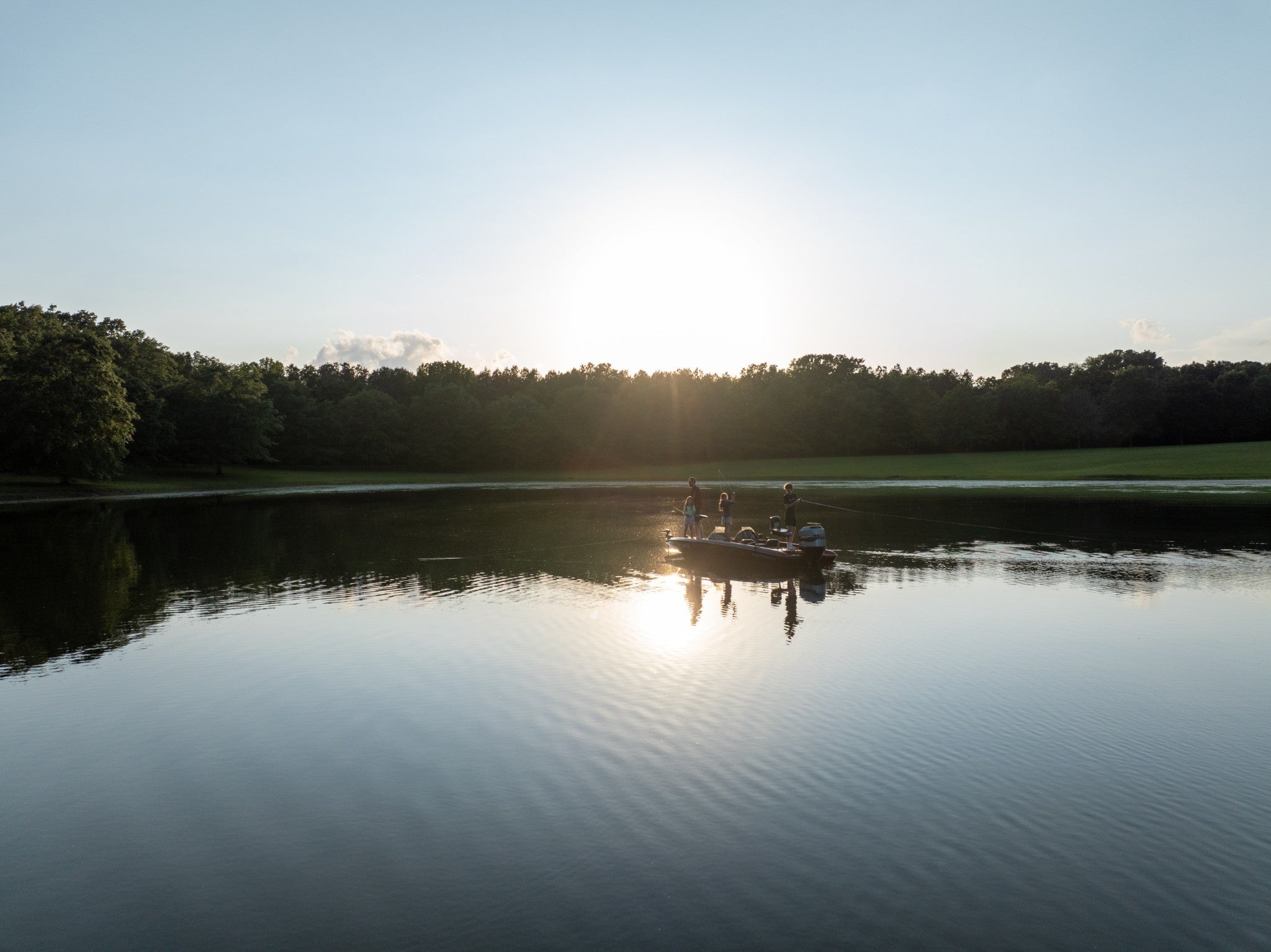
 Copyright 2025 RealTracs Solutions.
Copyright 2025 RealTracs Solutions.