$2,350 - 100 Placid Grove Lane 503, Goodlettsville
- 2
- Bedrooms
- 2
- Baths
- 1,908
- SQ. Feet
- 2010
- Year Built
Welcome to this beautifully maintained condo. This home offers a modern and inviting atmosphere, perfect for comfortable living. As you enter, you’ll find a generous living room that flows seamlessly into the kitchen, creating an open-concept space ideal for entertaining. The kitchen features stainless steel appliances, and stunning granite countertops, all centered around a convenient island. The primary bedroom is a true retreat, complete with a large walk-in closet and an ensuite bathroom featuring double vanities and a sleek shower. This home offers easy access to downtown Nashville, grocery stores, shopping, and a variety of dining options. Residents also have access to a private clubhouse, providing additional space for gatherings and community events. Don't miss the opportunity to make this charming townhome your new home! $50 dollar application fee per adult occupying home. Lawn care, basic cable and internet included.
Essential Information
-
- MLS® #:
- 2748924
-
- Price:
- $2,350
-
- Bedrooms:
- 2
-
- Bathrooms:
- 2.00
-
- Full Baths:
- 2
-
- Square Footage:
- 1,908
-
- Acres:
- 0.00
-
- Year Built:
- 2010
-
- Type:
- Residential Lease
-
- Sub-Type:
- Condominium
-
- Status:
- Active
Community Information
-
- Address:
- 100 Placid Grove Lane 503
-
- Subdivision:
- Cottage Grove
-
- City:
- Goodlettsville
-
- County:
- Sumner County, TN
-
- State:
- TN
-
- Zip Code:
- 37072
Amenities
-
- Amenities:
- Clubhouse
-
- Utilities:
- Water Available
-
- Parking Spaces:
- 2
-
- # of Garages:
- 2
-
- Garages:
- Attached - Front
Interior
-
- Interior Features:
- Extra Closets, Walk-In Closet(s), Primary Bedroom Main Floor, Kitchen Island
-
- Appliances:
- Dishwasher, Microwave, Oven, Refrigerator
-
- Heating:
- Central
-
- Cooling:
- Central Air
-
- Fireplace:
- Yes
-
- # of Fireplaces:
- 1
-
- # of Stories:
- 1
Exterior
-
- Roof:
- Asphalt
-
- Construction:
- Brick, Hardboard Siding
School Information
-
- Elementary:
- Madison Creek Elementary
-
- Middle:
- T. W. Hunter Middle School
-
- High:
- Beech Sr High School
Additional Information
-
- Date Listed:
- October 16th, 2024
-
- Days on Market:
- 4
Listing Details
- Listing Office:
- Parks Lakeside
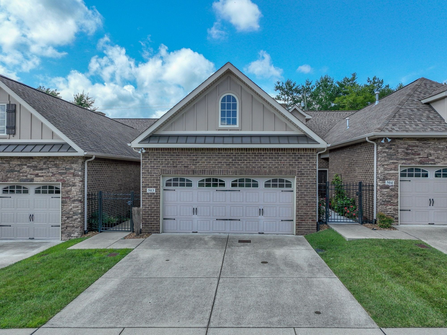
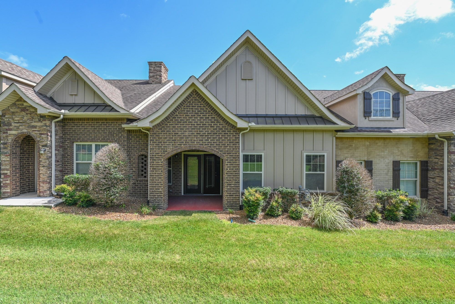
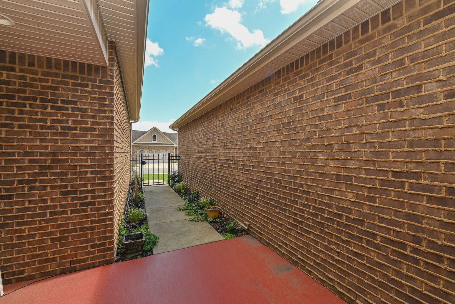
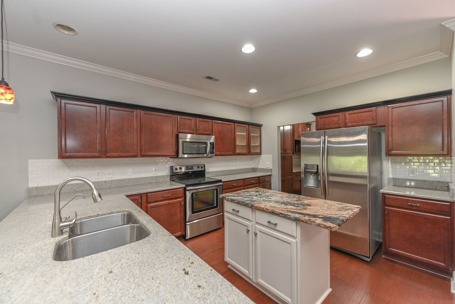
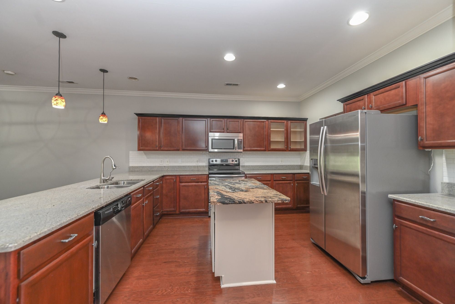
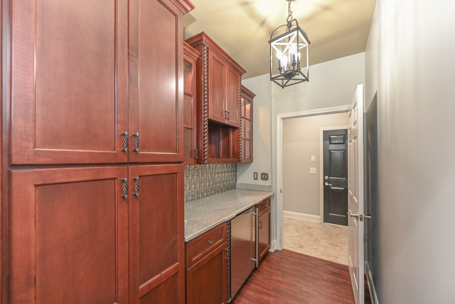
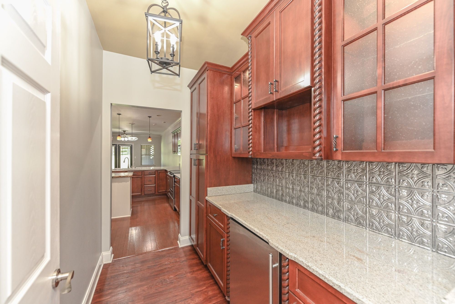
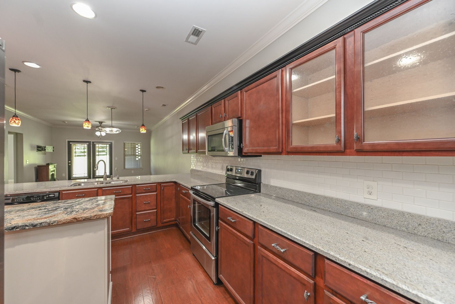
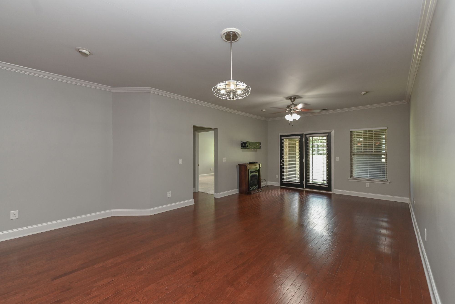
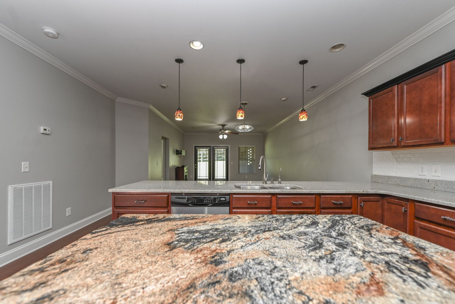
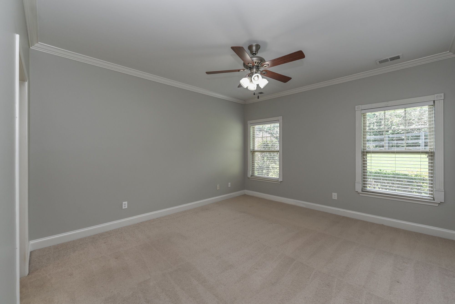
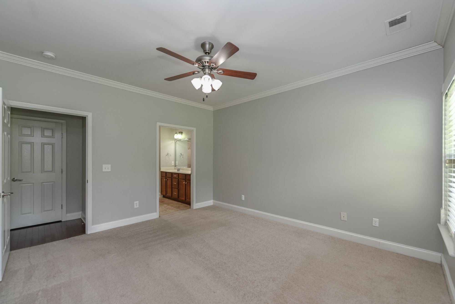
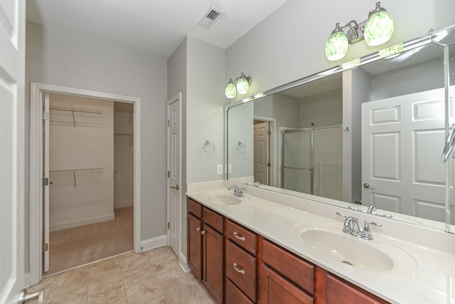
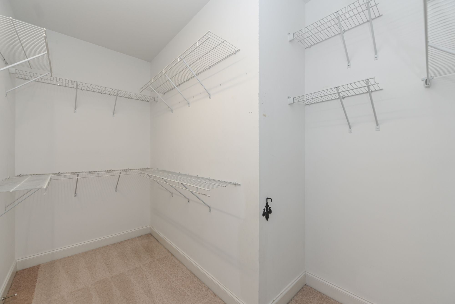
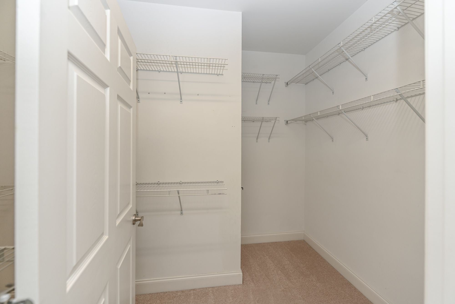
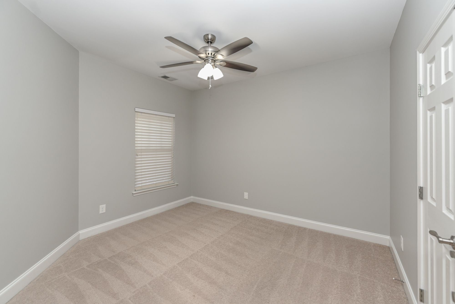
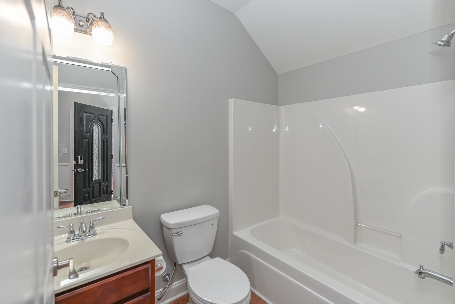
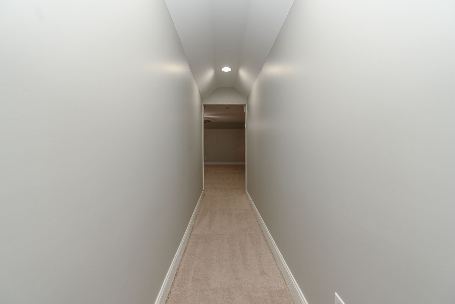
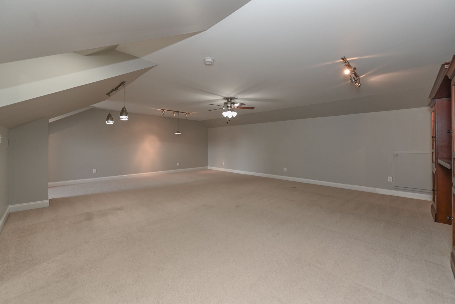
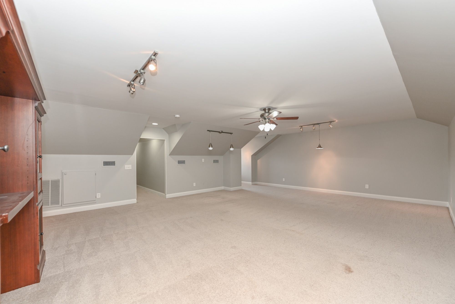
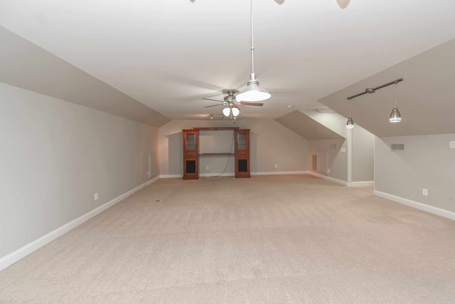
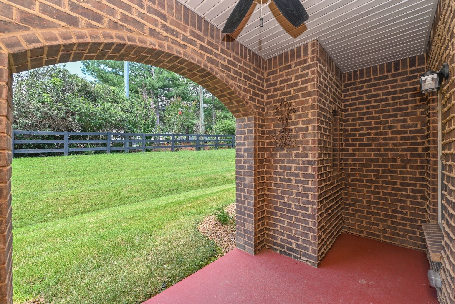
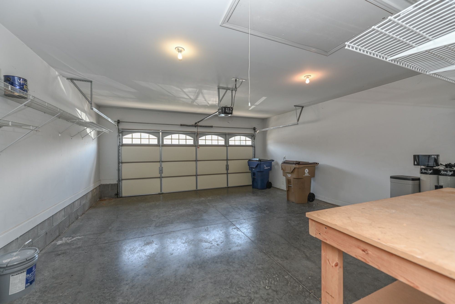
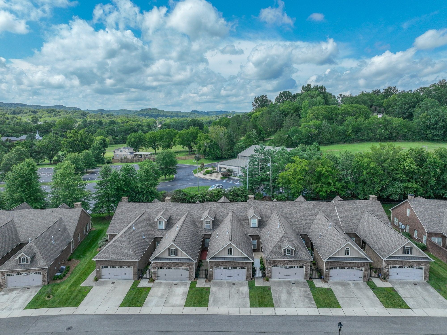
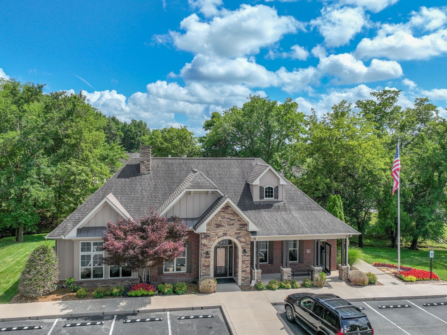
 Copyright 2024 RealTracs Solutions.
Copyright 2024 RealTracs Solutions.