$1,795 - 400 Herron Dr 208, Nashville
- 1
- Bedrooms
- 1
- Baths
- 748
- SQ. Feet
- 2018
- Year Built
Welcome to this modern and stylish 1-bedroom, 1-bathroom condo available for rent in a prime Nashville location. Spanning 748 square feet, this freshly painted unit offers a perfect blend of comfort and urban living, complete with breathtaking views of the Nashville skyline. The open floor plan creates a welcoming atmosphere. The kitchen is fully equipped with a dishwasher, disposal, microwave, and refrigerator, making meal prep a breeze. An in-unit washer and dryer add convenience for your busy lifestyle. Additional features include a spacious walk-in closet, a private deck for outdoor relaxation, open parking, and access to a community pool—perfect for cooling off in the summer! Enjoy the convenience of shops within the complex, including a cozy coffee shop. Other amenities include fenced dog area, pool access, and a business center as well as being situated close to a park! Application fee $50 per adult, pets considered with non refundable pet deposit.
Essential Information
-
- MLS® #:
- 2748922
-
- Price:
- $1,795
-
- Bedrooms:
- 1
-
- Bathrooms:
- 1.00
-
- Full Baths:
- 1
-
- Square Footage:
- 748
-
- Acres:
- 0.00
-
- Year Built:
- 2018
-
- Type:
- Residential Lease
-
- Sub-Type:
- Condominium
-
- Status:
- Active
Community Information
-
- Address:
- 400 Herron Dr 208
-
- Subdivision:
- Alloy
-
- City:
- Nashville
-
- County:
- Davidson County, TN
-
- State:
- TN
-
- Zip Code:
- 37210
Amenities
-
- Amenities:
- Dog Park, Pool, Underground Utilities
-
- Utilities:
- Water Available
-
- Parking Spaces:
- 2
-
- Garages:
- Concrete, Parking Lot, Unassigned
-
- View:
- City
-
- Has Pool:
- Yes
-
- Pool:
- In Ground
Interior
-
- Interior Features:
- Elevator, Walk-In Closet(s), Primary Bedroom Main Floor
-
- Appliances:
- Disposal, Dryer, Microwave, Stainless Steel Appliance(s), Washer
-
- Heating:
- Central
-
- Cooling:
- Central Air
-
- # of Stories:
- 1
Exterior
-
- Construction:
- Other
School Information
-
- Elementary:
- John B. Whitsitt Elementary
-
- Middle:
- Cameron College Preparatory
-
- High:
- Glencliff High School
Additional Information
-
- Date Listed:
- October 16th, 2024
-
- Days on Market:
- 1
Listing Details
- Listing Office:
- Parks Lakeside
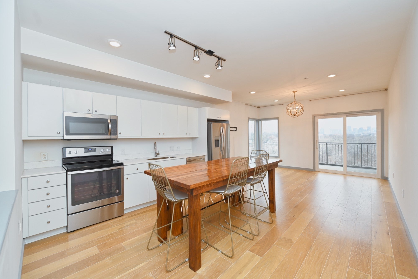
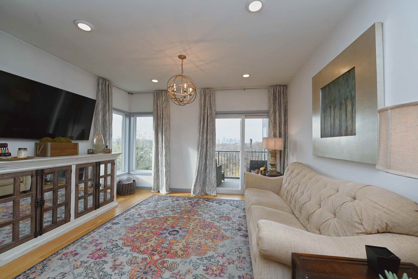
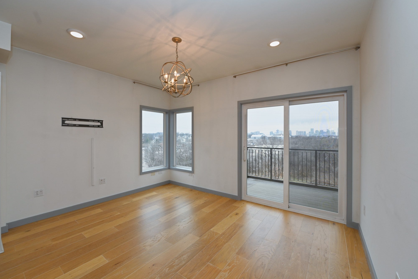
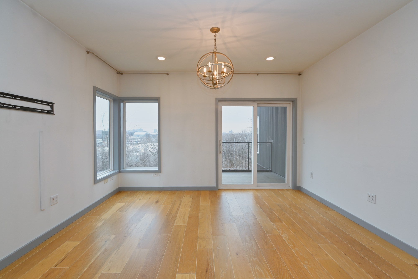
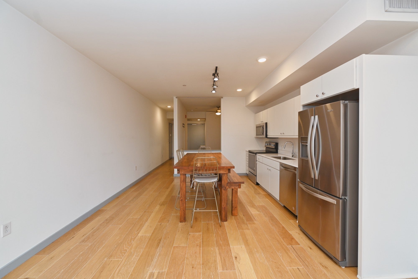
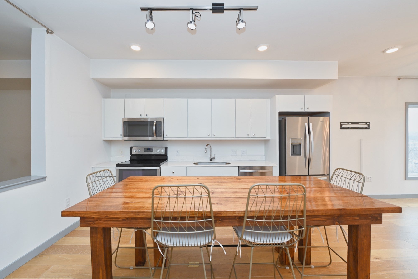
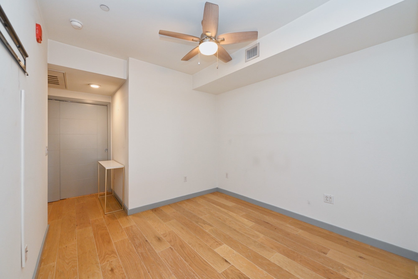
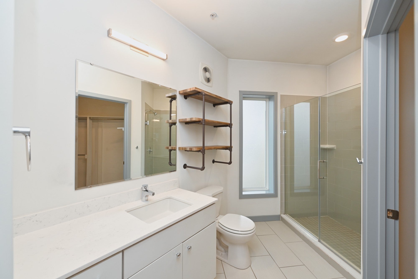
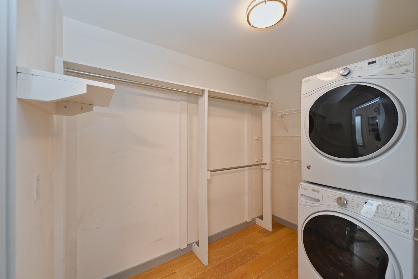
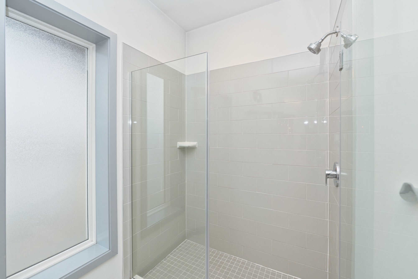
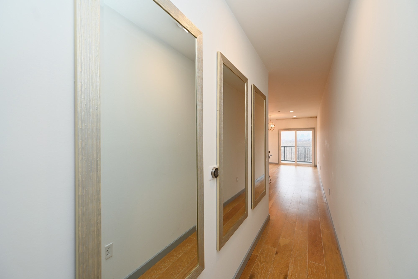
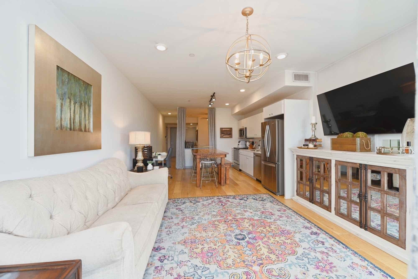
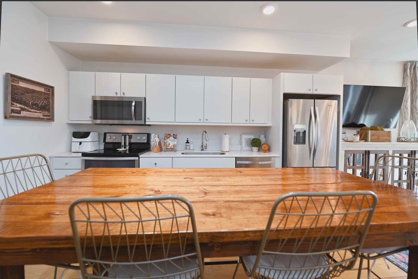
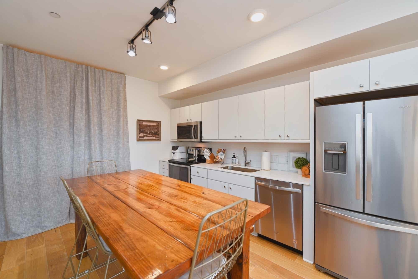

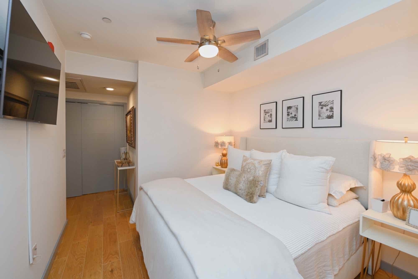
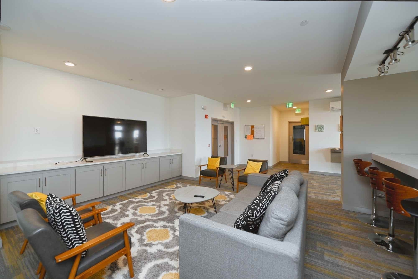
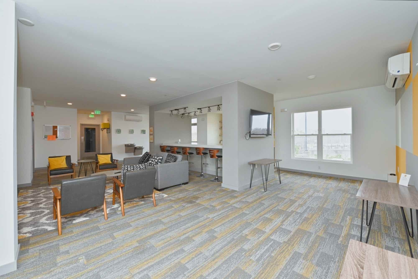
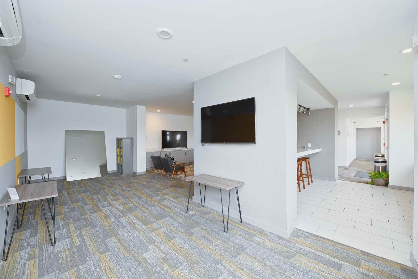
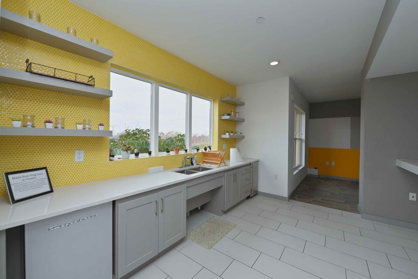
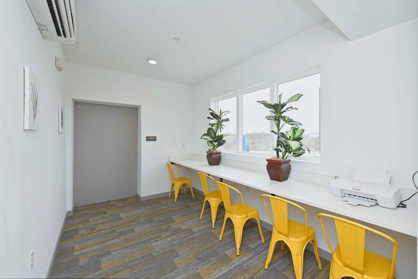
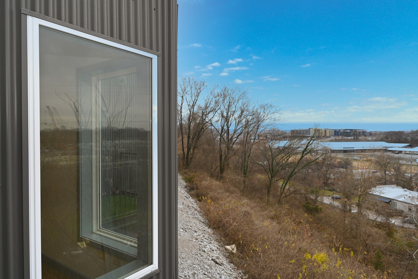
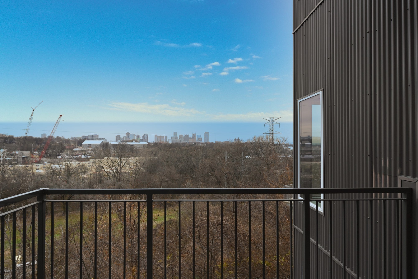
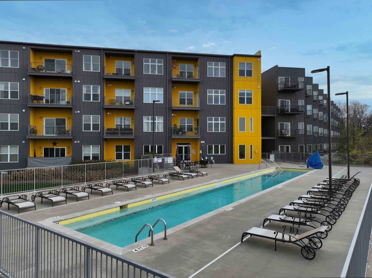
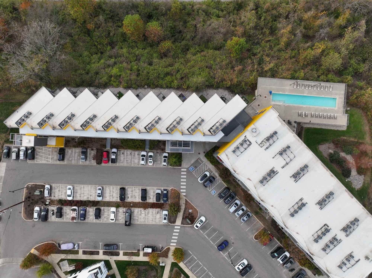
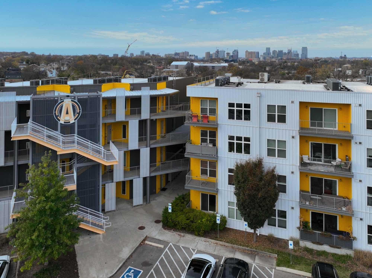
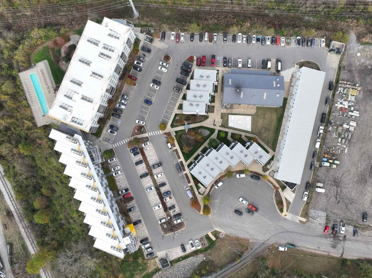
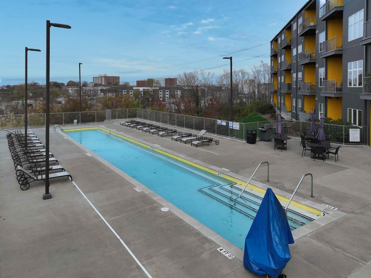
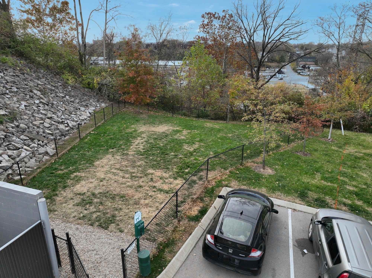
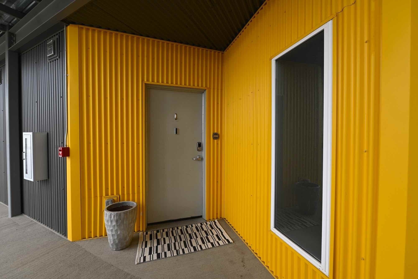
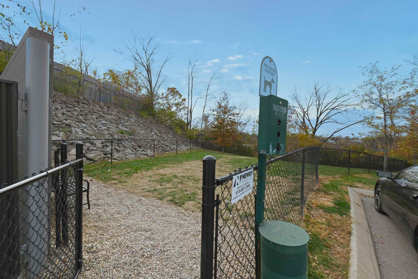
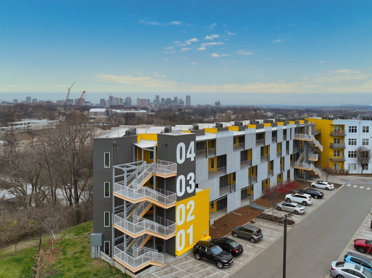
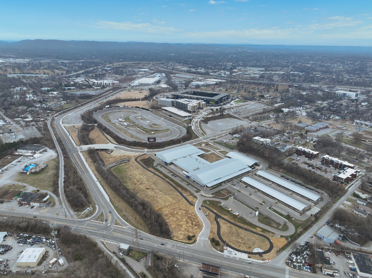
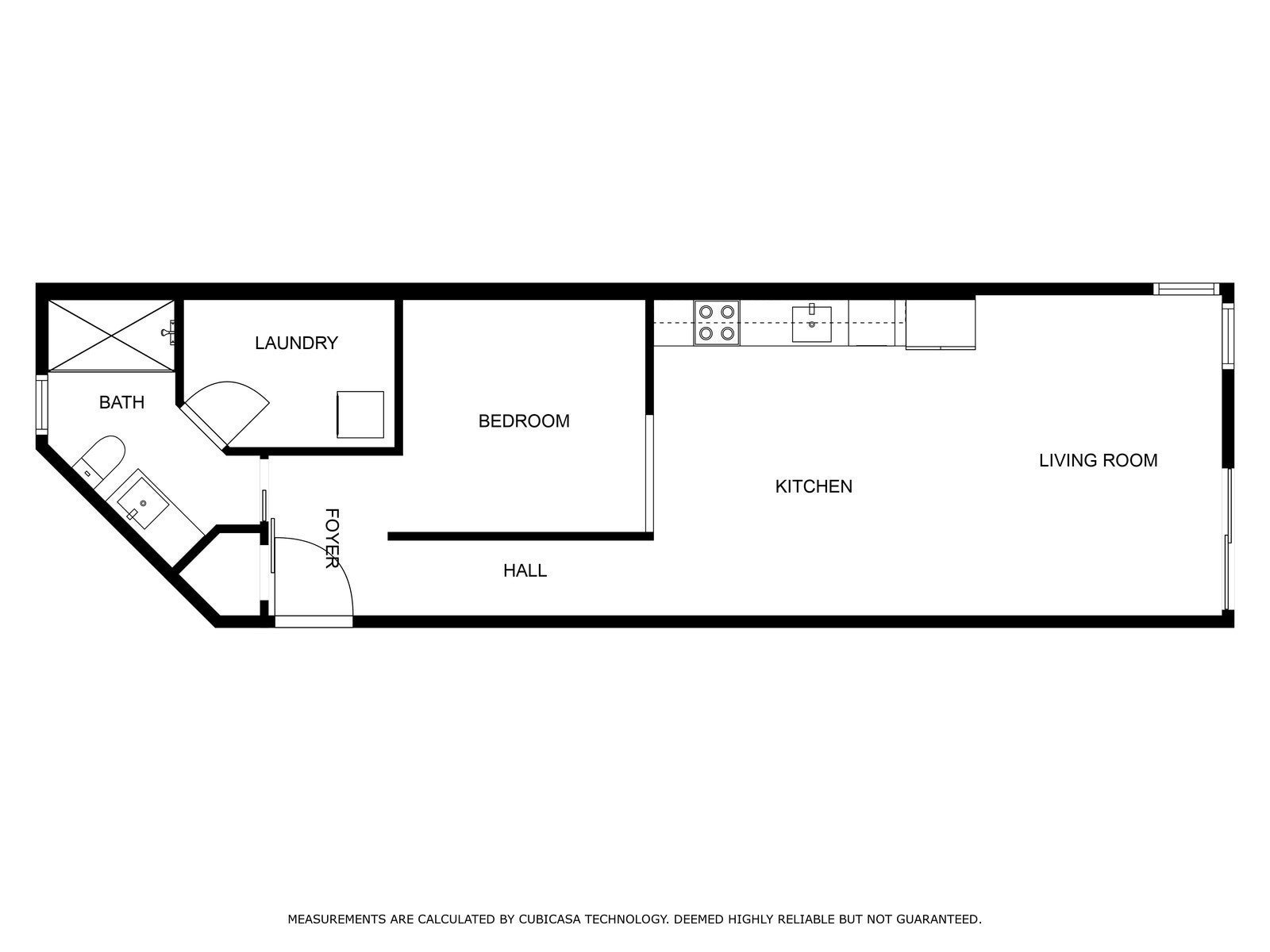
 Copyright 2024 RealTracs Solutions.
Copyright 2024 RealTracs Solutions.