$3,380,000 - 109 Jocelyn Hills Dr, Nashville
- 4
- Bedrooms
- 5½
- Baths
- 7,302
- SQ. Feet
- 5.07
- Acres
Perched atop one of Nashville's highest points, this stunning one owner, custom-built home offers a rare blend of organic architecture, privacy and unparalleled views-all just moments from West Nashville's beloved parks and restaurants. From the moment you step through the front door, you'll be captivated by awe-inspiring, panoramic views of the Nashville skyline. Expansive walls of windows, sun drenched interiors, and deck off of every room create a seamless connection to the surrounding treetop canopies, perfect for both entertaining and quiet relaxation. The main level showcases soaring ceilings, a striking stone fireplace, and an effortless flow between living spaces. Wake up in the owner's suite to breathtaking skyline views, complemented by a cozy wood burning fireplace, a private deck, and two bathrooms. Upstairs, two additional bedroom suites each feature private decks, while the lower level offers yet another bedroom suite, a spacious den with a fireplace, a billiards room and generous storage. Additional features include an oversized three car garage and a staircase leading to expansion space or additional storage.
Essential Information
-
- MLS® #:
- 2747502
-
- Price:
- $3,380,000
-
- Bedrooms:
- 4
-
- Bathrooms:
- 5.50
-
- Full Baths:
- 4
-
- Half Baths:
- 3
-
- Square Footage:
- 7,302
-
- Acres:
- 5.07
-
- Year Built:
- 1999
-
- Type:
- Residential
-
- Sub-Type:
- Single Family Residence
-
- Style:
- Contemporary
-
- Status:
- Under Contract - Showing
Community Information
-
- Address:
- 109 Jocelyn Hills Dr
-
- Subdivision:
- West Meade/Jocelyn Hills
-
- City:
- Nashville
-
- County:
- Davidson County, TN
-
- State:
- TN
-
- Zip Code:
- 37205
Amenities
-
- Utilities:
- Water Available
-
- Parking Spaces:
- 6
-
- # of Garages:
- 3
-
- Garages:
- Garage Door Opener, Attached, Aggregate
-
- View:
- City
Interior
-
- Interior Features:
- Ceiling Fan(s), Entrance Foyer, Extra Closets, High Ceilings, Open Floorplan, Pantry, Walk-In Closet(s), Wet Bar
-
- Appliances:
- Gas Oven, Gas Range, Double Oven, Cooktop, Dishwasher, Disposal, Ice Maker, Microwave, Refrigerator, Washer
-
- Heating:
- Central
-
- Cooling:
- Central Air
-
- Fireplace:
- Yes
-
- # of Fireplaces:
- 3
-
- # of Stories:
- 1
Exterior
-
- Exterior Features:
- Balcony, Gas Grill
-
- Lot Description:
- Views, Wooded
-
- Roof:
- Asphalt
-
- Construction:
- Stone, Wood Siding
School Information
-
- Elementary:
- Westmeade Elementary
-
- Middle:
- Bellevue Middle
-
- High:
- James Lawson High School
Additional Information
-
- Date Listed:
- October 12th, 2024
-
- Days on Market:
- 415
Listing Details
- Listing Office:
- French King Fine Properties
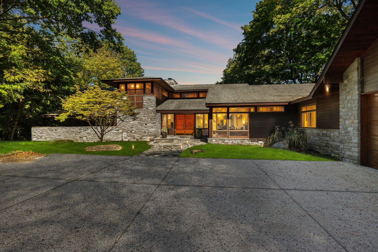
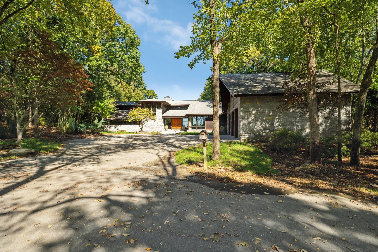
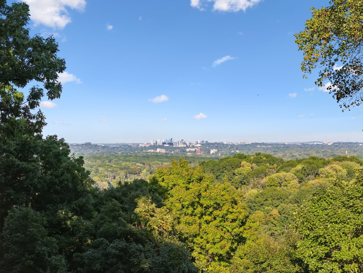
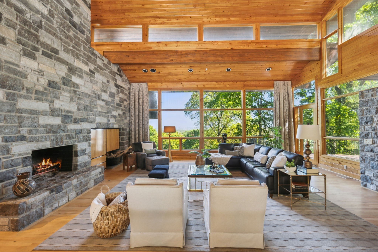
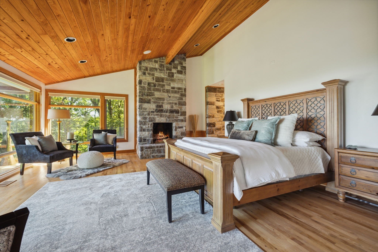
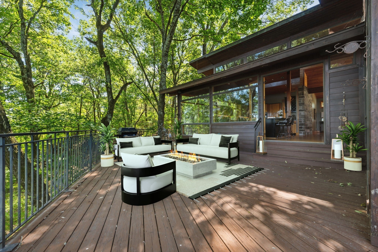
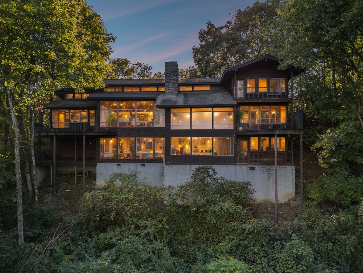
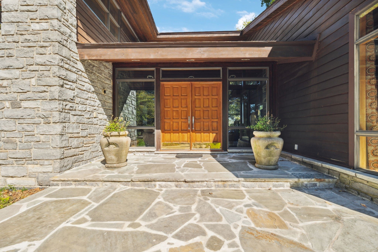
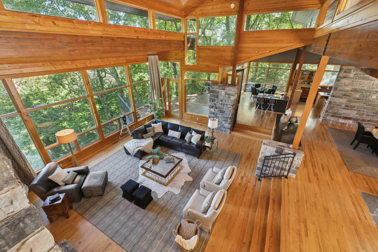
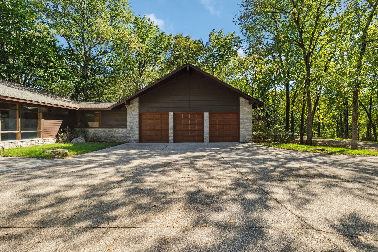
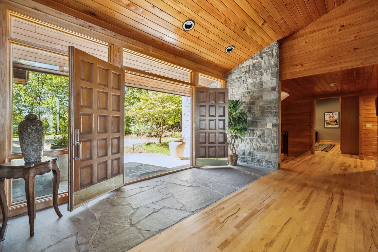
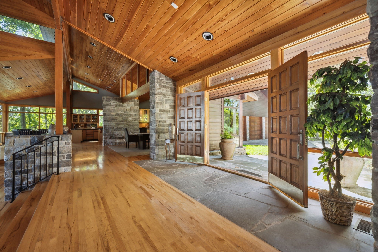
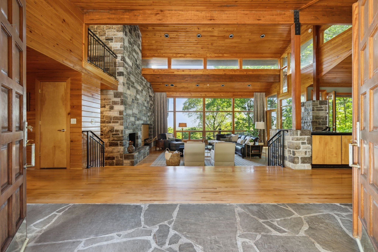
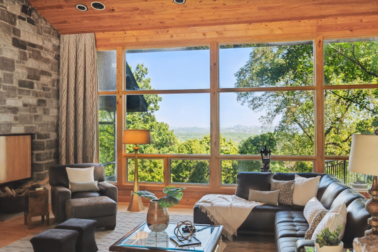
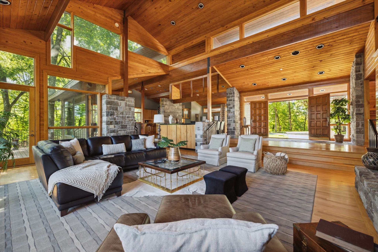
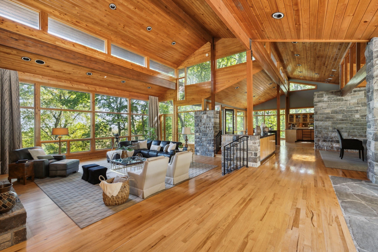
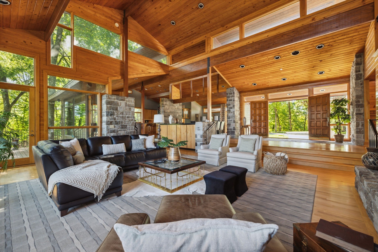
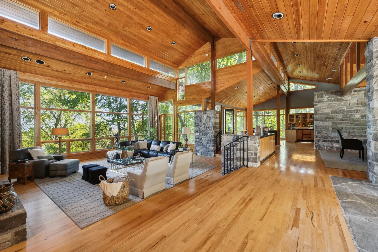
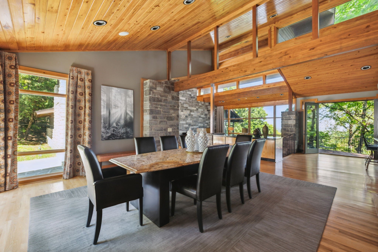
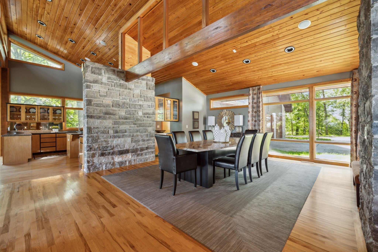
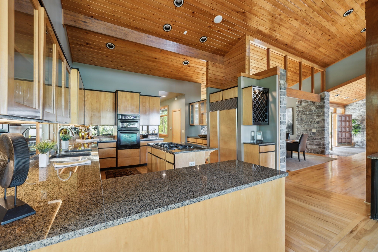
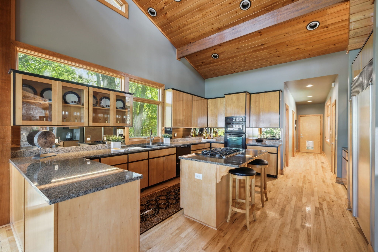
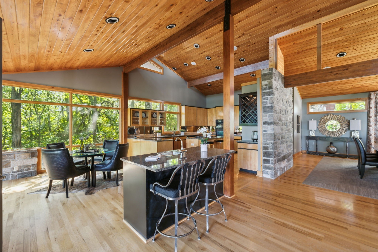
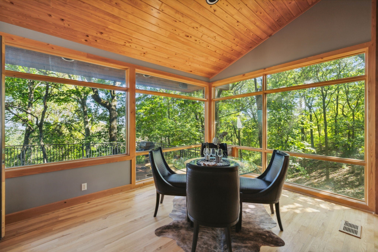
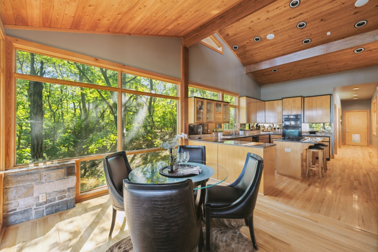
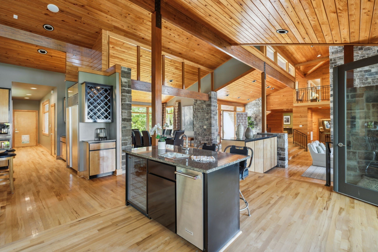
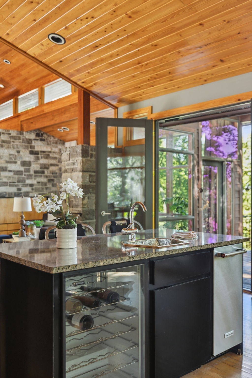
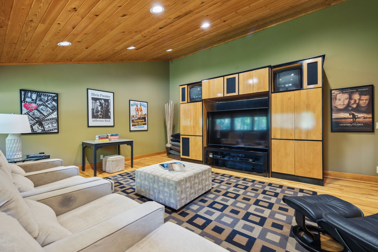
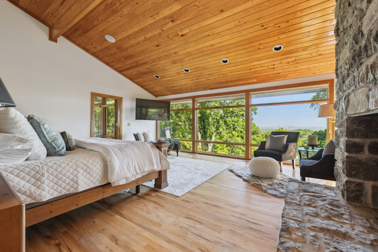
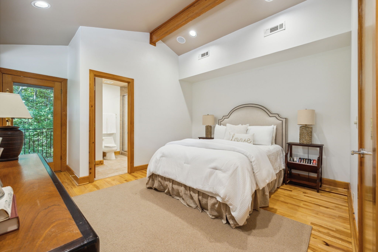
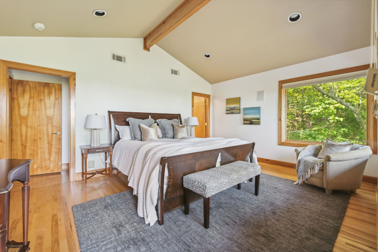
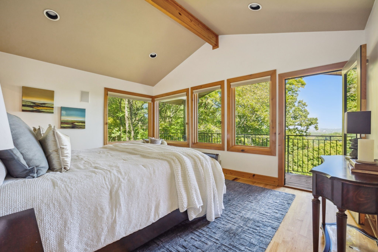
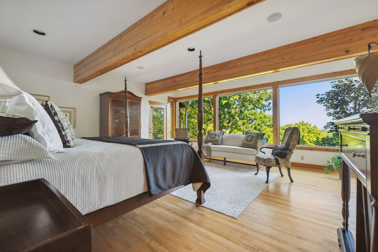
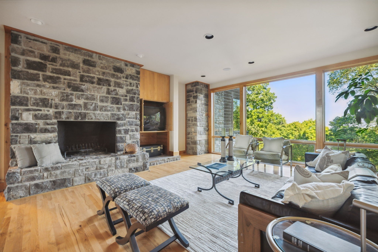
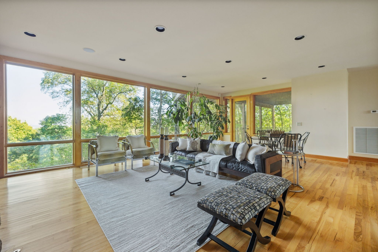
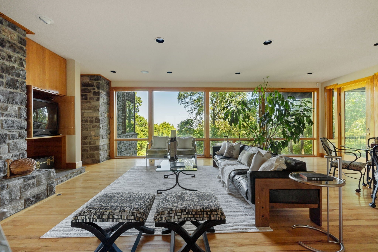
 Copyright 2026 RealTracs Solutions.
Copyright 2026 RealTracs Solutions.