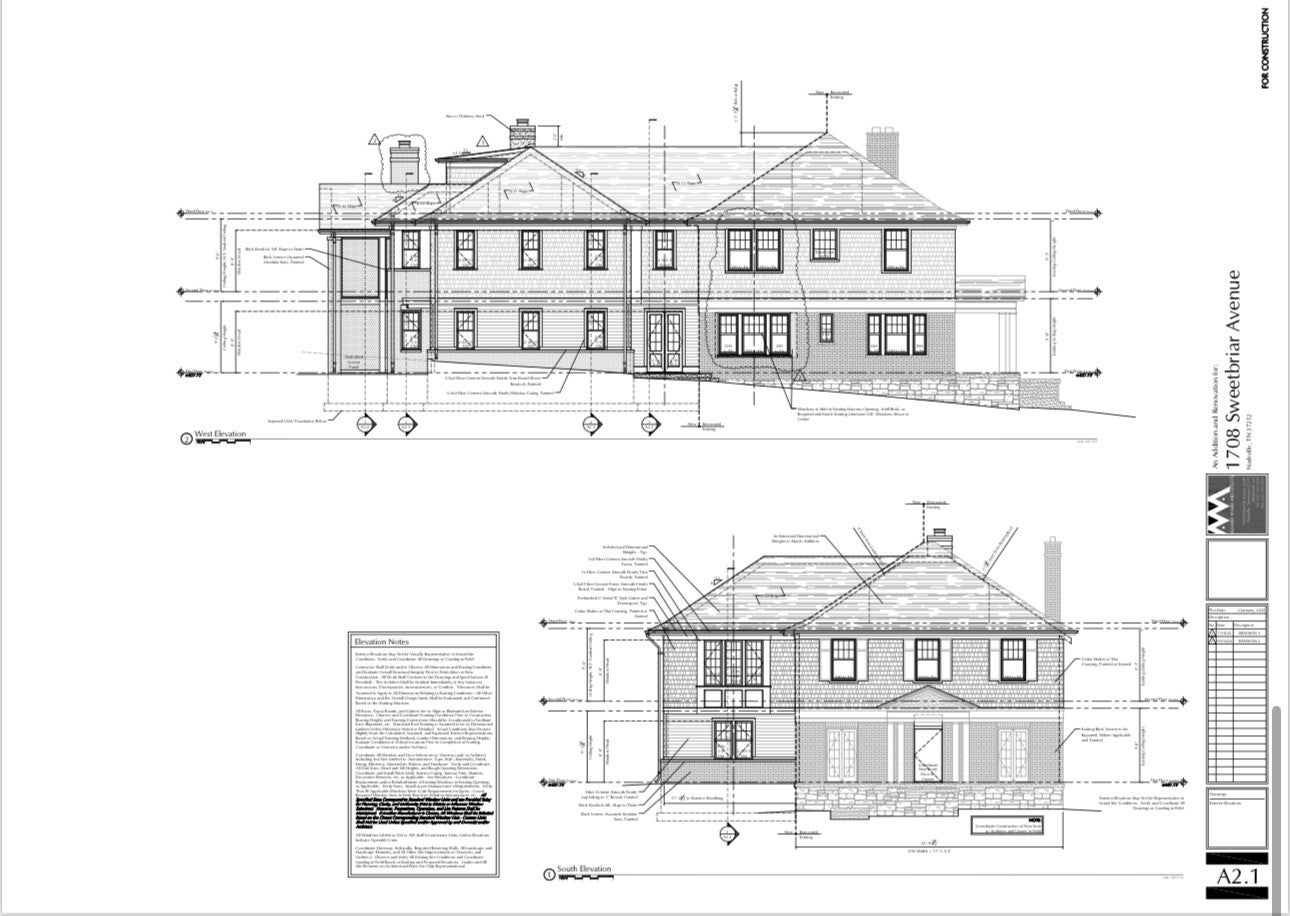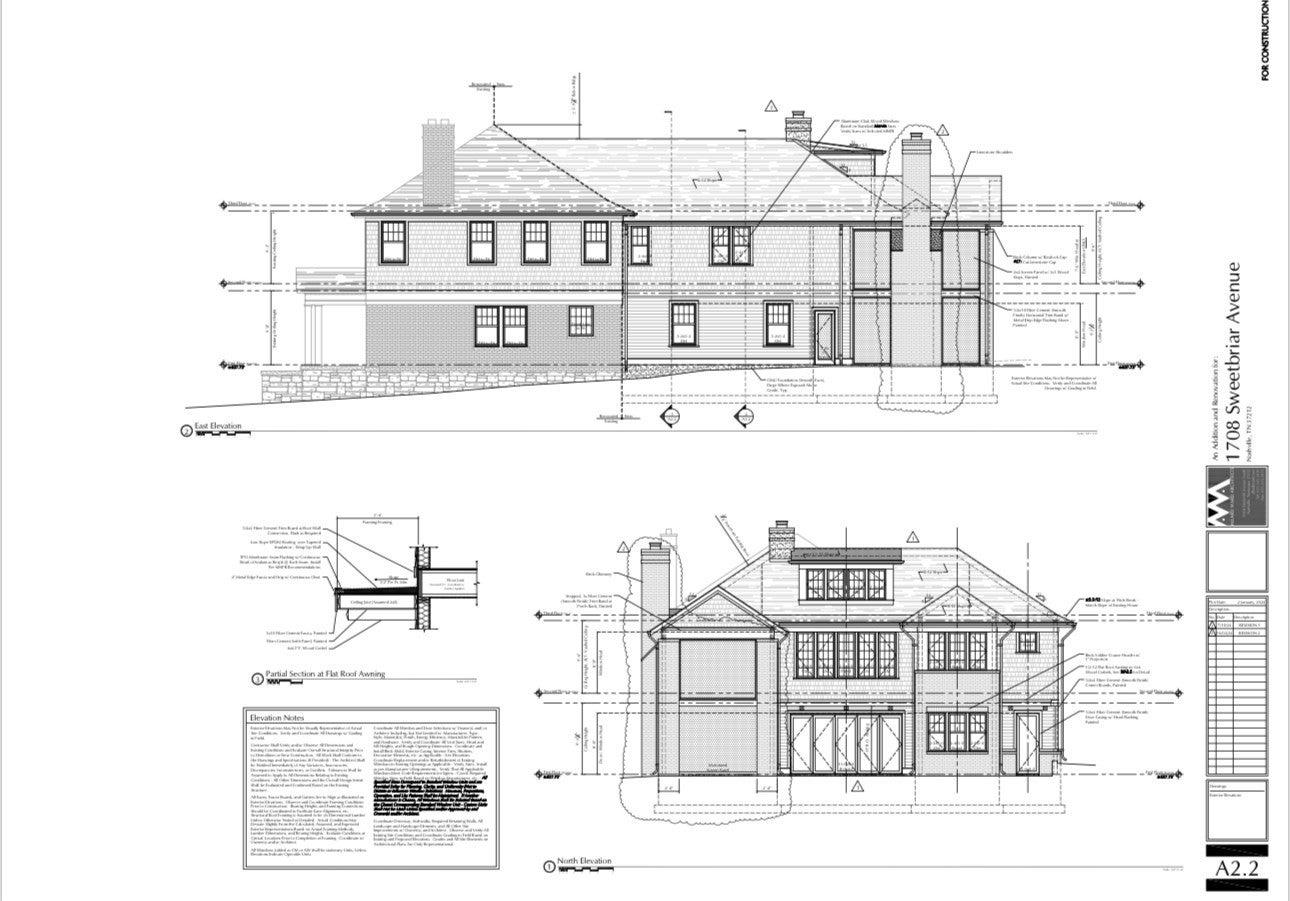$5,000,000 - 1708 Sweetbriar Ave, Nashville
- 6
- Bedrooms
- 7
- Baths
- 6,453
- SQ. Feet
- 0.3
- Acres
Entered for COMP PURPOSES. Pre-sold at framing stage. Soon to be the nicest home in Belmont this stunning luxury renovation and addition is brought to you by the award winning team of Allard-Ward Architects and Dave Haverkamp. Spread across 3 levels on almost 1/3 of an acre, this urban oasis offers every luxury you can imagine. Soaring ceilings, custom oak cabinetry, commercial grade appliances, 2 story screened in porch with motorized screens, 2 primary suites, large in-ground pool and spa, pool house, outdoor kitchen, 3 car garage with bonus living space above 8’ tall stucco privacy wall surrounding entire rear yard, custom landscape lighting + irrigation. Development will begin soon on 1712 Sweetbriar (next door), reach out to agent for details on this rare new construction option on an oversized lot.
Essential Information
-
- MLS® #:
- 2745845
-
- Price:
- $5,000,000
-
- Bedrooms:
- 6
-
- Bathrooms:
- 7.00
-
- Full Baths:
- 6
-
- Half Baths:
- 2
-
- Square Footage:
- 6,453
-
- Acres:
- 0.30
-
- Year Built:
- 1930
-
- Type:
- Residential
-
- Sub-Type:
- Single Family Residence
-
- Status:
- Under Contract - Not Showing
Community Information
-
- Address:
- 1708 Sweetbriar Ave
-
- Subdivision:
- Belmont Land
-
- City:
- Nashville
-
- County:
- Davidson County, TN
-
- State:
- TN
-
- Zip Code:
- 37212
Amenities
-
- Utilities:
- Water Available
-
- Parking Spaces:
- 3
-
- # of Garages:
- 3
-
- Garages:
- Alley Access
-
- Has Pool:
- Yes
-
- Pool:
- In Ground
Interior
-
- Appliances:
- Dishwasher, Disposal, Ice Maker, Microwave, Refrigerator
-
- Heating:
- Central
-
- Cooling:
- Central Air
-
- Fireplace:
- Yes
-
- # of Fireplaces:
- 2
-
- # of Stories:
- 3
Exterior
-
- Exterior Features:
- Gas Grill, Carriage/Guest House, Irrigation System
-
- Lot Description:
- Level
-
- Construction:
- Frame, Brick
School Information
-
- Elementary:
- Waverly-Belmont Elementary School
-
- Middle:
- John Trotwood Moore Middle
-
- High:
- Hillsboro Comp High School
Additional Information
-
- Days on Market:
- 434
Listing Details
- Listing Office:
- Parks


 Copyright 2025 RealTracs Solutions.
Copyright 2025 RealTracs Solutions.