$3,395,000 - 144 Abberly Ln, Hohenwald
- 6
- Bedrooms
- 3
- Baths
- 5,326
- SQ. Feet
- 168.08
- Acres
Discover the ultimate retreat on this expansive 168-acre property as soon as you drive through the gated entrance, where nature and luxury blend seamlessly. At the heart of the land sits a stunning 5,326 sq. ft. home, boasting 6 spacious bedrooms and 3 full baths, offering both comfort and style. Enjoy the serene sounds of a Spring fed creek/branch that flows across the entire length of the property, enhancing the natural beauty. The property also features a greenhouse with garden area, 3 barns for versatile use, a storage shed for large Farm equipment, and well-maintained trails perfect for exploring. Fenced throughout, this land is ideal for farming, horses, livestock, or simply enjoying wide-open spaces and privacy. Whether you're seeking a homestead, a hobby farm, or a peaceful getaway, this property offers endless potential and privacy.
Essential Information
-
- MLS® #:
- 2745805
-
- Price:
- $3,395,000
-
- Bedrooms:
- 6
-
- Bathrooms:
- 3.00
-
- Full Baths:
- 3
-
- Square Footage:
- 5,326
-
- Acres:
- 168.08
-
- Year Built:
- 2006
-
- Type:
- Residential
-
- Sub-Type:
- Single Family Residence
-
- Style:
- Traditional
-
- Status:
- Active
Community Information
-
- Address:
- 144 Abberly Ln
-
- Subdivision:
- None
-
- City:
- Hohenwald
-
- County:
- Lewis County, TN
-
- State:
- TN
-
- Zip Code:
- 38462
Amenities
-
- Parking Spaces:
- 9
-
- # of Garages:
- 3
-
- Garages:
- Garage Door Opener, Garage Faces Side
Interior
-
- Interior Features:
- Ceiling Fan(s), Entrance Foyer, Extra Closets, Open Floorplan, Pantry, Smart Camera(s)/Recording, Walk-In Closet(s), Primary Bedroom Main Floor, High Speed Internet, Kitchen Island
-
- Appliances:
- Dishwasher, Freezer, Refrigerator, Electric Oven
-
- Heating:
- Central, Dual, Heat Pump, Radiant
-
- Cooling:
- Ceiling Fan(s), Central Air, Electric
-
- Fireplace:
- Yes
-
- # of Fireplaces:
- 1
-
- # of Stories:
- 2
Exterior
-
- Exterior Features:
- Smart Camera(s)/Recording, Storage Building, Storm Shelter
-
- Lot Description:
- Private, Wooded
-
- Roof:
- Shingle
-
- Construction:
- Brick
School Information
-
- Elementary:
- Lewis County Elementary
-
- Middle:
- Lewis County Middle School
-
- High:
- Lewis Co High School
Additional Information
-
- Date Listed:
- October 7th, 2024
-
- Days on Market:
- 272
Listing Details
- Listing Office:
- Re/max Encore
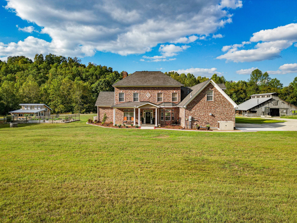
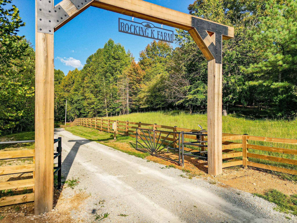
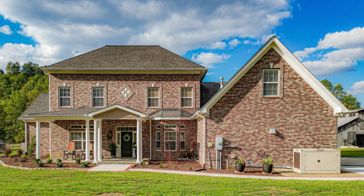
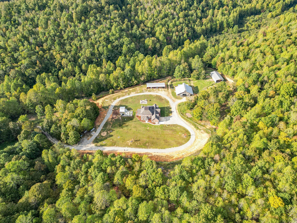
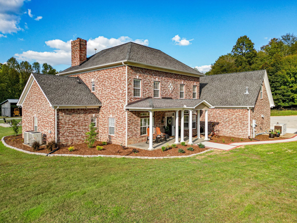
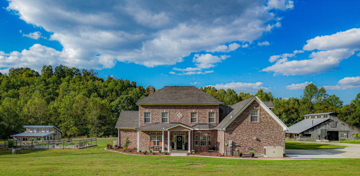
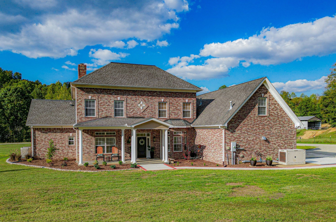
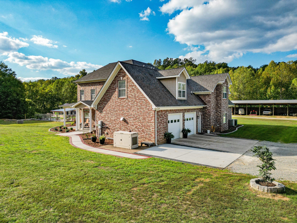
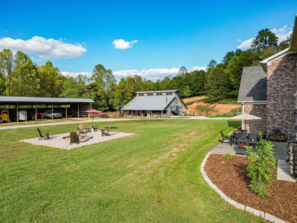
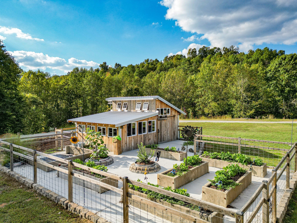
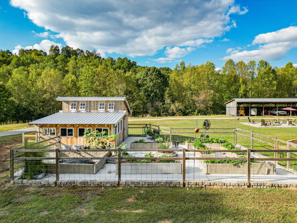
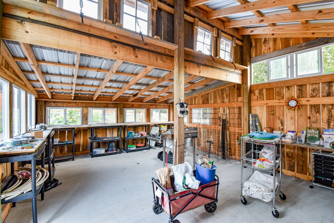
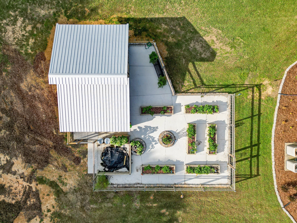
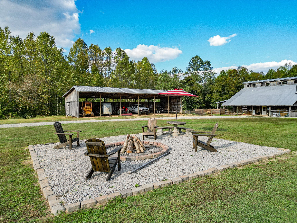
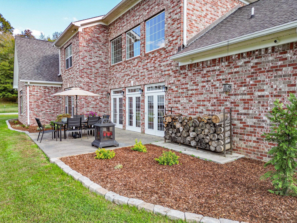
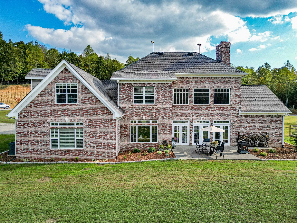
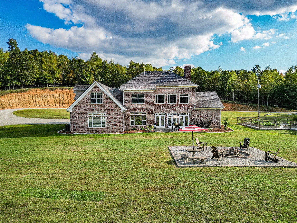
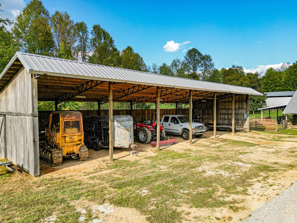
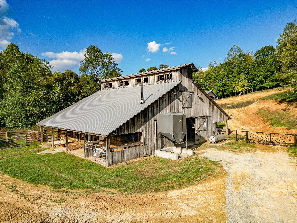
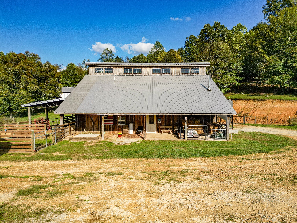
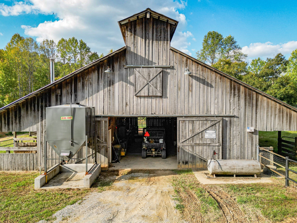
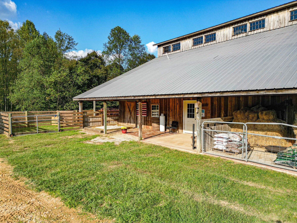
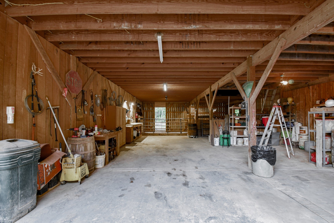
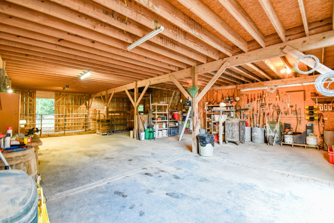
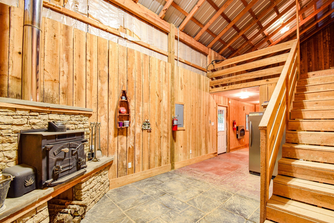
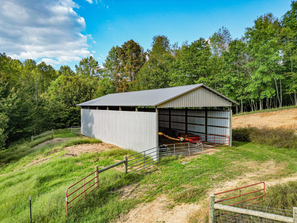
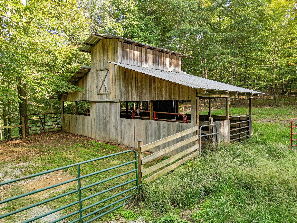
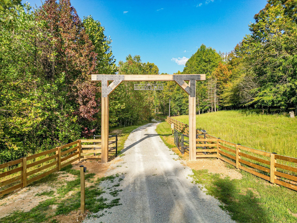
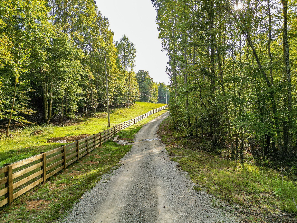
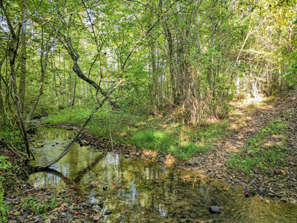
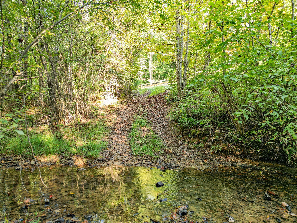
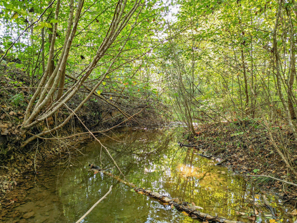
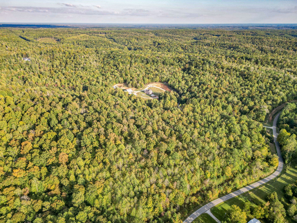
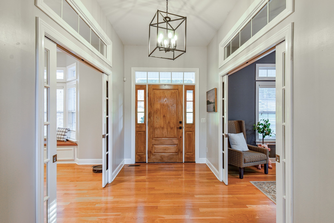
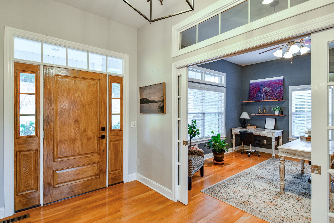
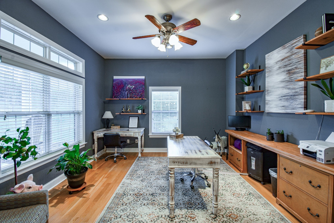
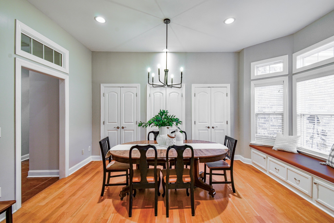
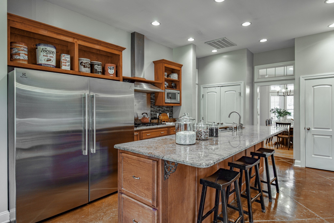
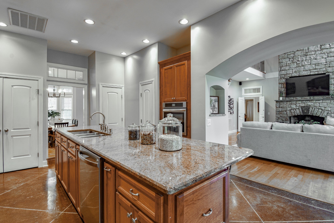
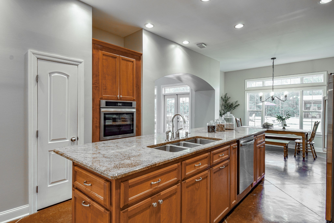
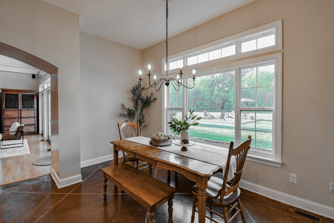
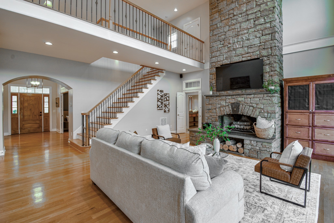
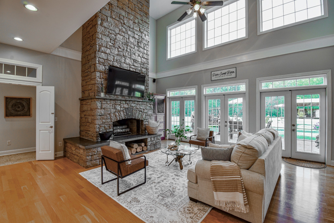
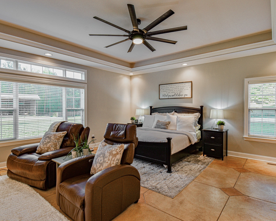
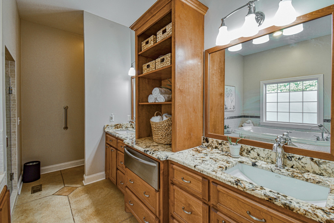
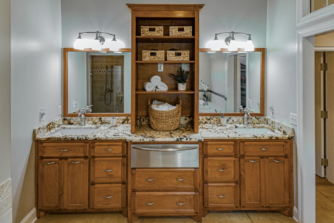
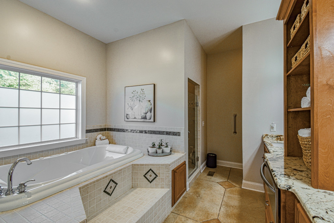
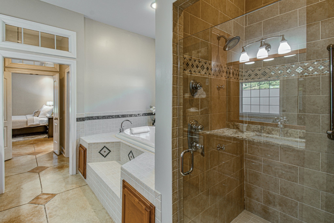
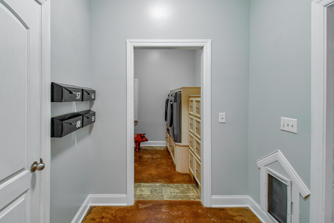
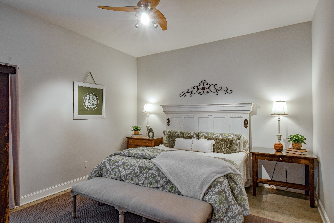
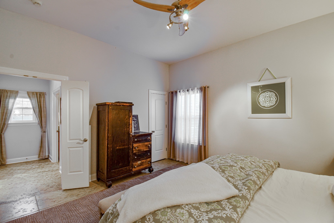
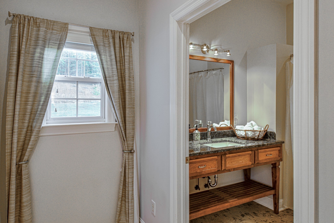
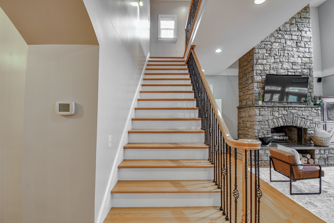
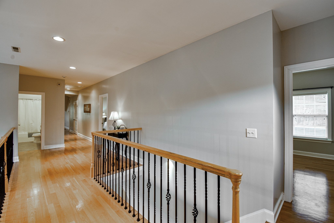
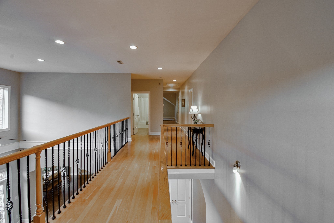

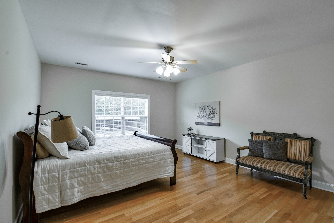
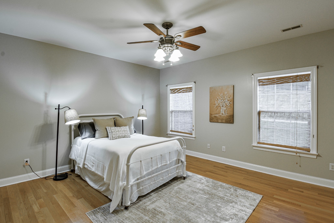
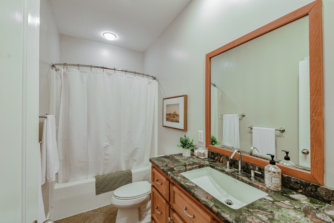
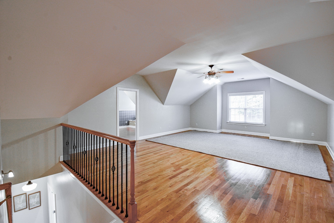
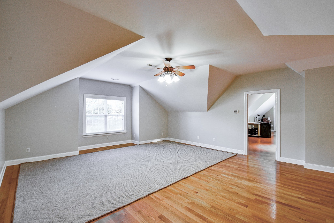
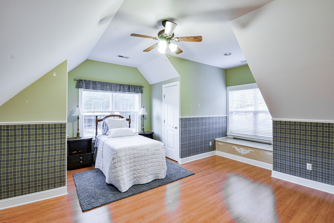
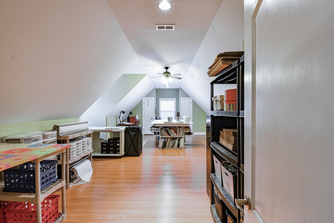
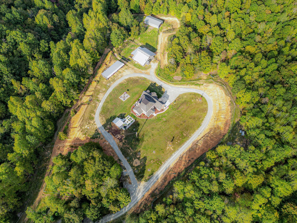
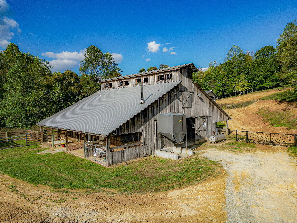
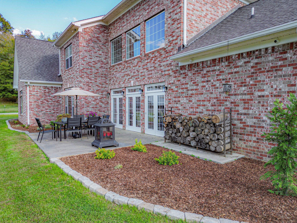
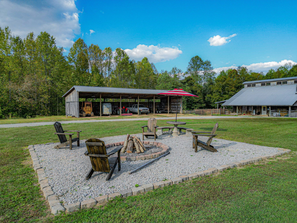
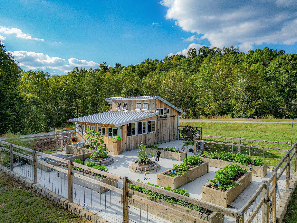
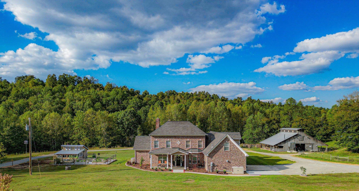
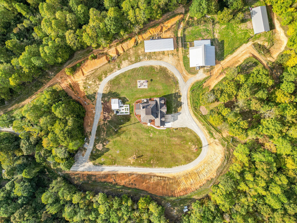
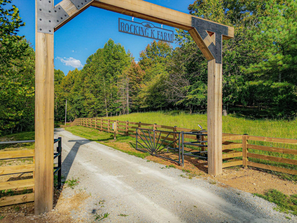
 Copyright 2025 RealTracs Solutions.
Copyright 2025 RealTracs Solutions.