$4,999,000 - 1700 Mount Juliet Rd S, Mount Juliet
- 5
- Bedrooms
- 7
- Baths
- 8,788
- SQ. Feet
- 5.34
- Acres
Located less than a mile from Providence, this stunning residence offers a perfect blend of elegance and comfort. Securely nestled on 5.34 acres, this gated property provides a secluded, private setting. Step inside to be greeted by soaring ceilings and expansive windows that flood the space with natural light. Built in 2021, this estate showcases meticulous attention to detail with every detail carefully crafted. This home features an open floor plan and provides a seamless flow for everyday modern living. Two full kitchen spaces, elevator for easy access to all levels, heated tile flooring, tornado shelter, hidden bar are just a few of the many details this home has to offer! Featuring state of the art home automation and geothermal technology. Experience luxury in the lavish outdoor pool area, a perfect retreat for relaxation and entertainment. Seize the chance to make this extraordinary residence your own and experience the unparalleled luxury and comfort it has to offer *New landscaping and lighting have been added in May to highlight the beauty of this remarkable home.*
Essential Information
-
- MLS® #:
- 2744957
-
- Price:
- $4,999,000
-
- Bedrooms:
- 5
-
- Bathrooms:
- 7.00
-
- Full Baths:
- 6
-
- Half Baths:
- 2
-
- Square Footage:
- 8,788
-
- Acres:
- 5.34
-
- Year Built:
- 2021
-
- Type:
- Residential
-
- Sub-Type:
- Single Family Residence
-
- Style:
- Traditional
-
- Status:
- Active
Community Information
-
- Address:
- 1700 Mount Juliet Rd S
-
- Subdivision:
- N/A
-
- City:
- Mount Juliet
-
- County:
- Wilson County, TN
-
- State:
- TN
-
- Zip Code:
- 37122
Amenities
-
- Utilities:
- Water Available
-
- Parking Spaces:
- 4
-
- # of Garages:
- 4
-
- Garages:
- Garage Door Opener, Garage Faces Side
-
- Has Pool:
- Yes
-
- Pool:
- In Ground
Interior
-
- Interior Features:
- Ceiling Fan(s), Elevator, High Ceilings, Pantry, Smart Camera(s)/Recording, Smart Light(s), Smart Thermostat, High Speed Internet, Kitchen Island
-
- Appliances:
- Dishwasher, Disposal, Dryer, Microwave, Refrigerator, Washer, Double Oven, Gas Oven, Built-In Gas Range, Smart Appliance(s)
-
- Heating:
- Geothermal
-
- Cooling:
- Geothermal
-
- Fireplace:
- Yes
-
- # of Fireplaces:
- 2
-
- # of Stories:
- 2
Exterior
-
- Exterior Features:
- Balcony, Smart Camera(s)/Recording, Smart Irrigation, Storm Shelter
-
- Lot Description:
- Level
-
- Roof:
- Shingle
-
- Construction:
- Stone, Stucco
School Information
-
- Elementary:
- Rutland Elementary
-
- Middle:
- Gladeville Middle School
-
- High:
- Wilson Central High School
Additional Information
-
- Date Listed:
- October 4th, 2024
-
- Days on Market:
- 236
Listing Details
- Listing Office:
- Barlow Realty Llc
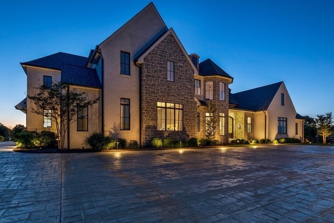
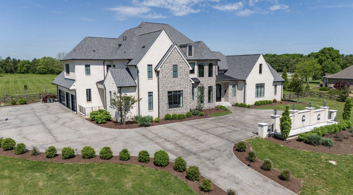
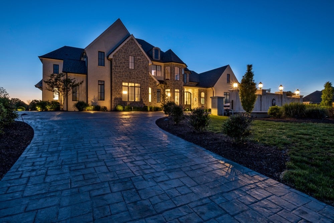
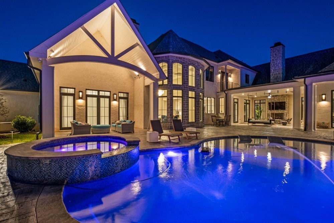
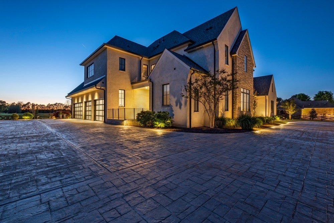
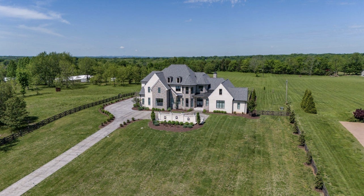
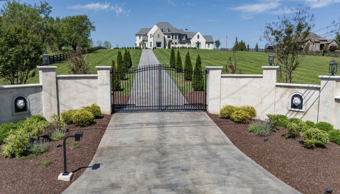
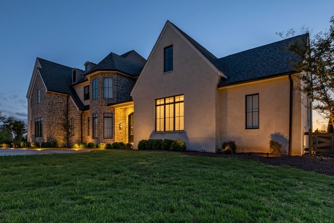
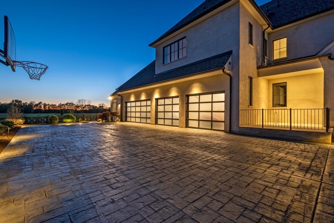
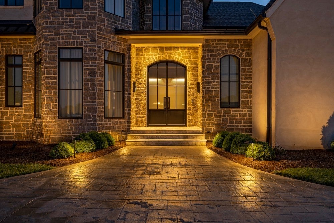
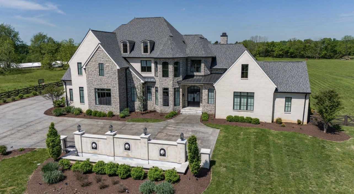
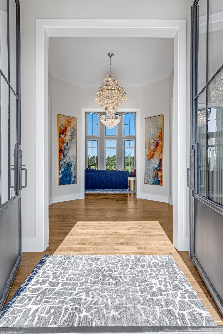
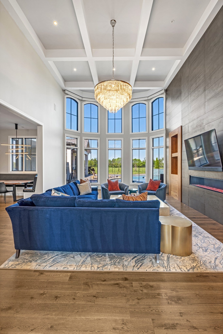
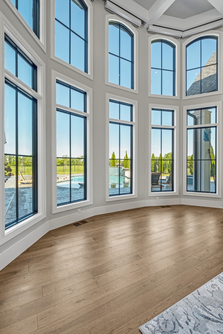
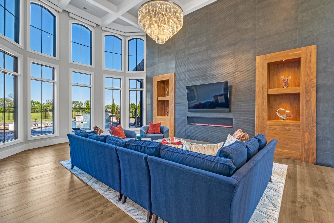
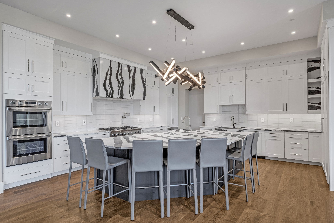
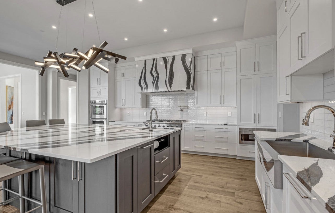
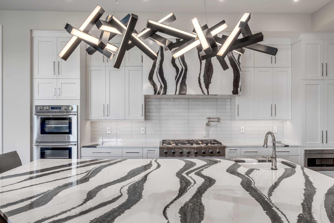
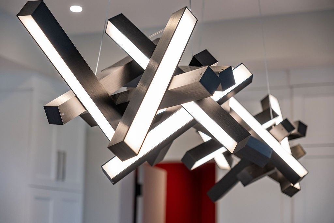
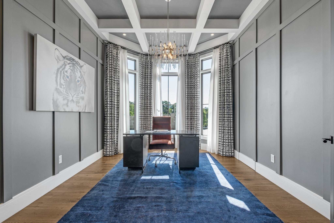
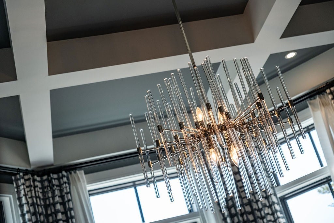
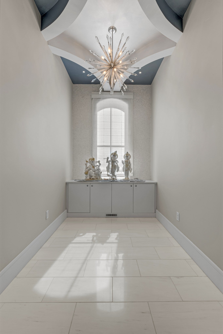
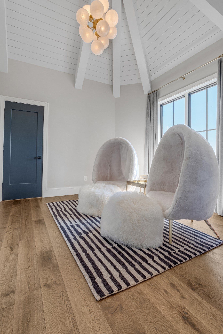
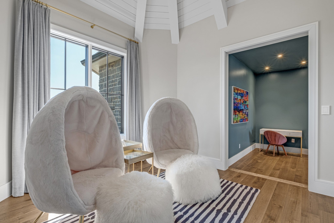
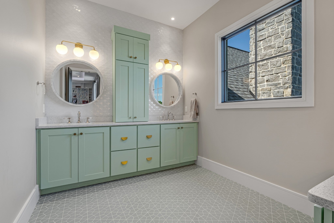
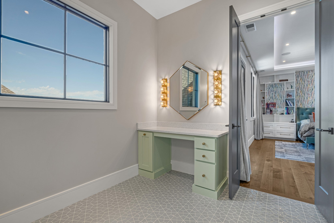
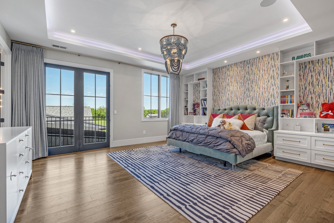
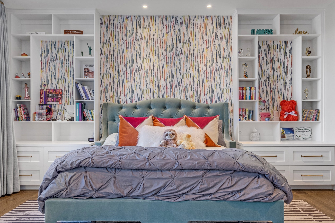
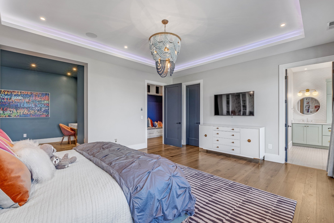
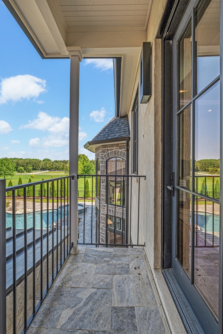
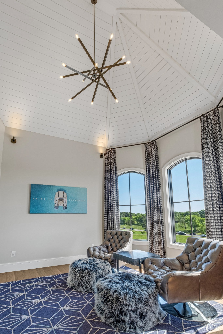
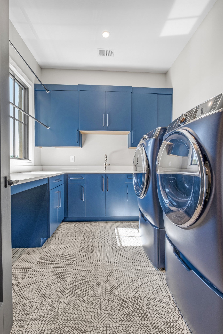
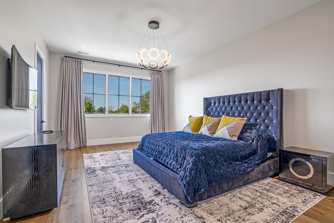
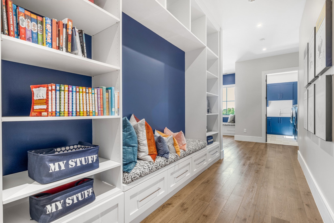
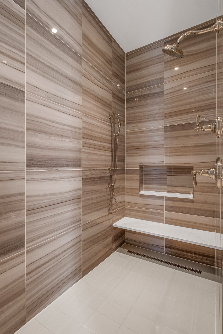
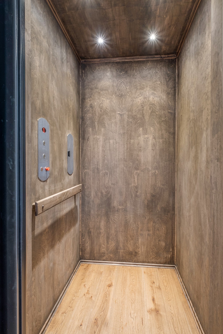
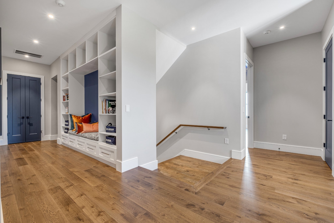
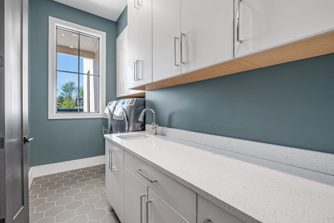
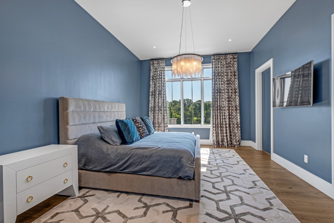
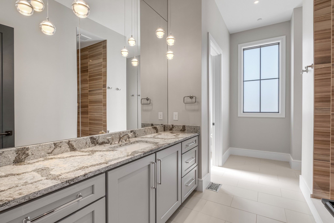
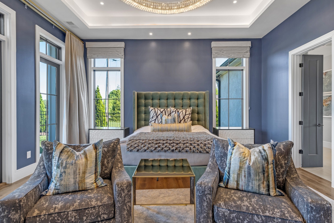
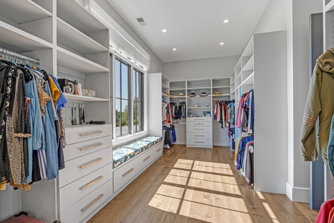
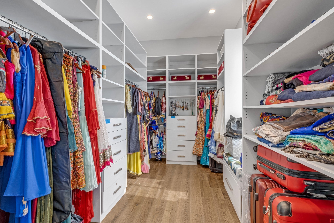
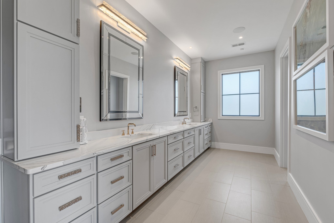
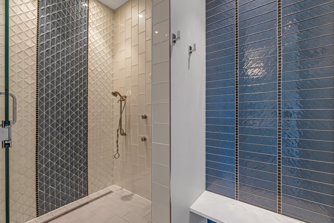
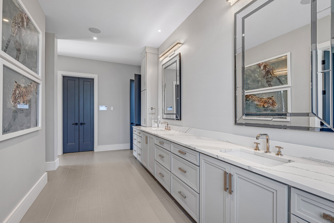
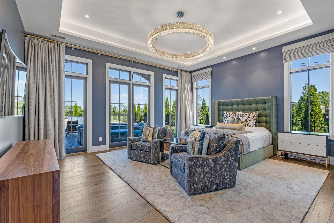
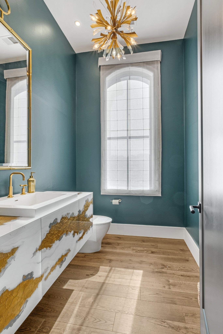
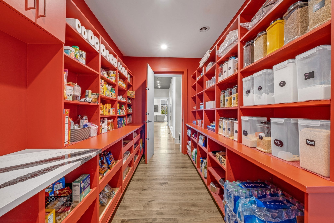
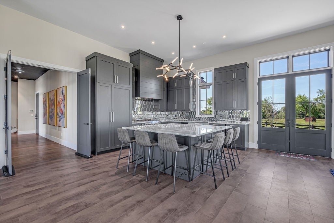
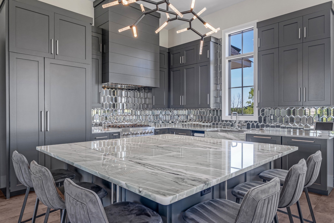
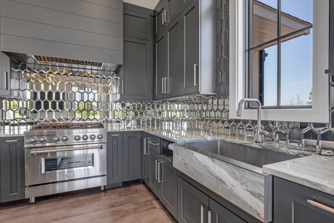
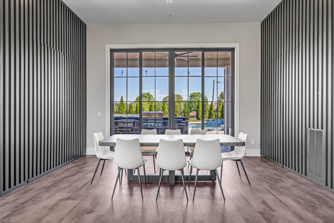
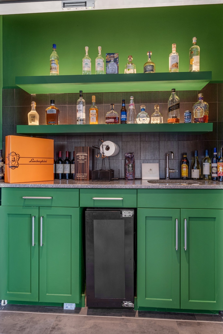
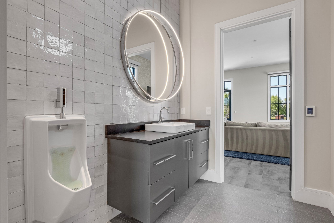
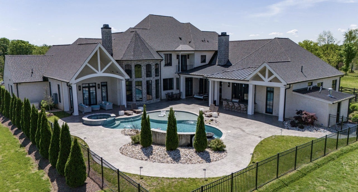
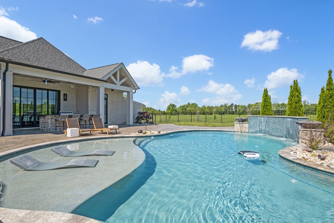
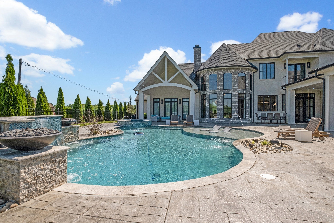
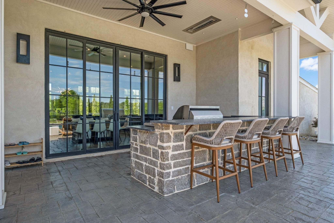
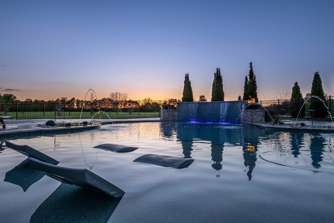
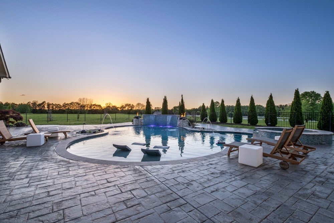
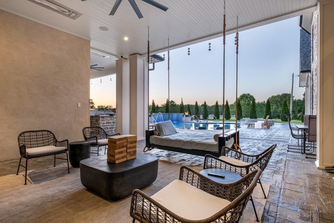
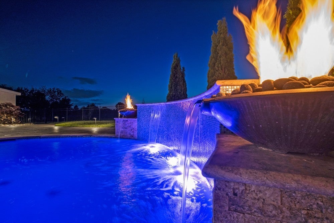
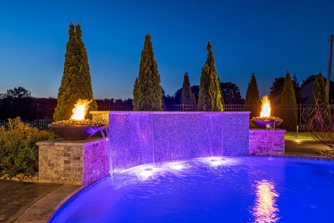
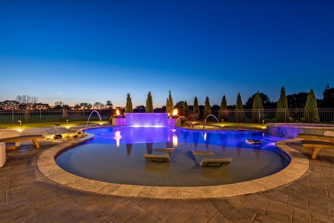
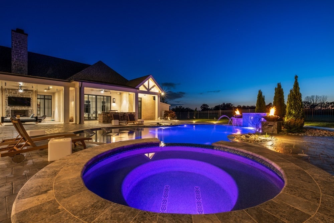
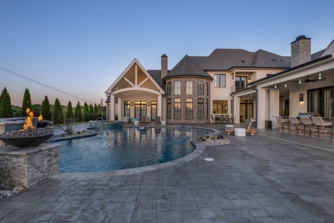
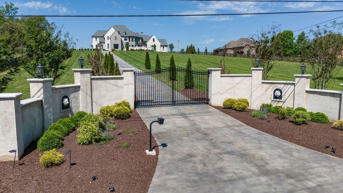
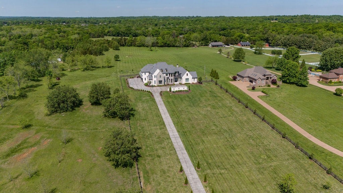
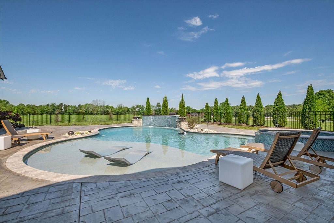
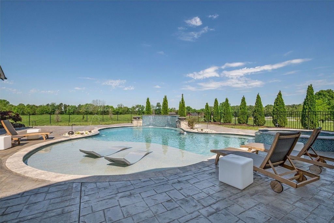
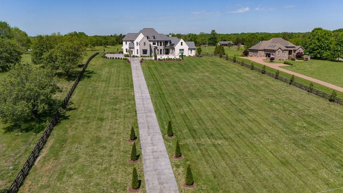
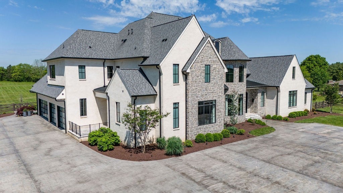
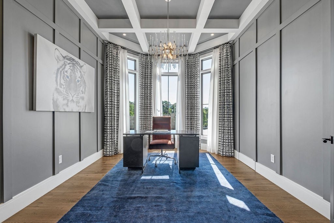
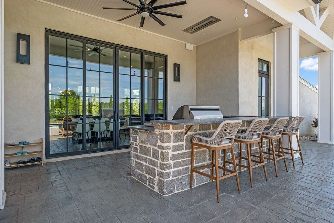
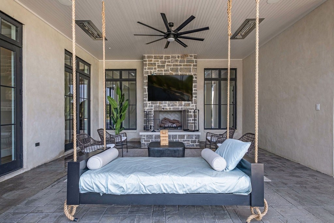
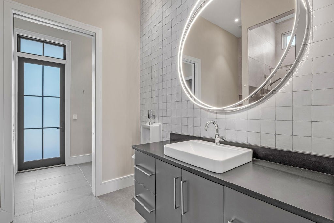
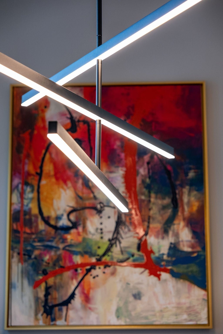
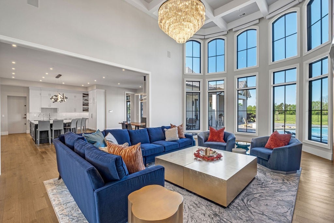
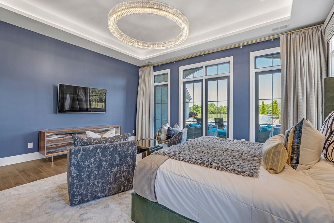
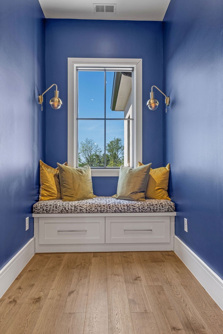
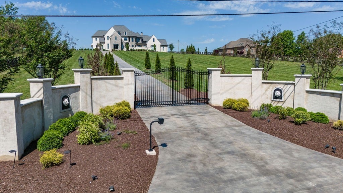
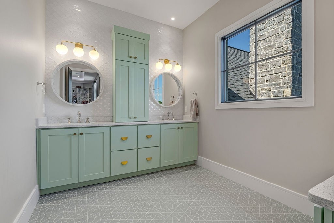
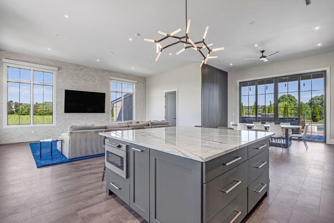
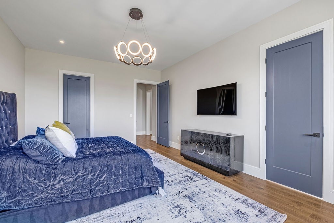
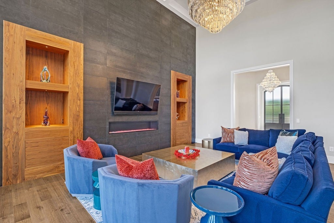
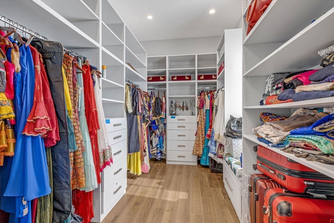
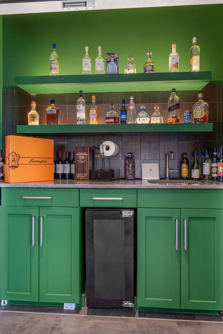
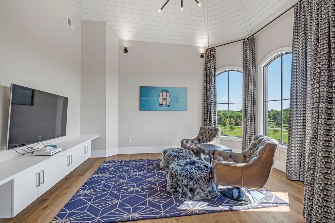
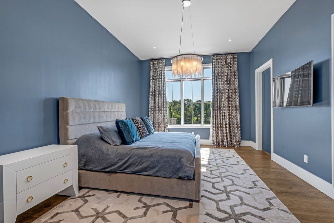
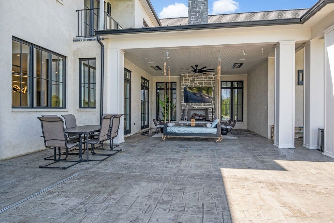
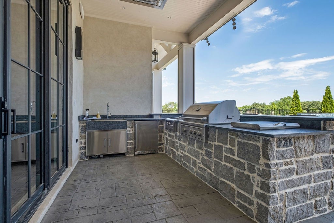
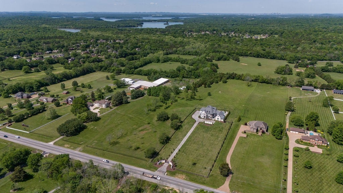
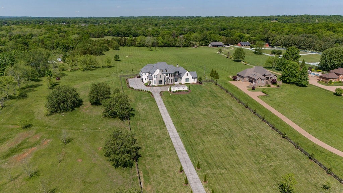
 Copyright 2025 RealTracs Solutions.
Copyright 2025 RealTracs Solutions.