$2,532,487 - 9903 Elland Rd, Brentwood
- 5
- Bedrooms
- 5½
- Baths
- 5,545
- SQ. Feet
- 1.05
- Acres
Prepare to be captivated by the sheer beauty & opulence of this stunning 5-bedroom home—a masterpiece of modern luxury that exudes elegance & sophistication at every turn. From the moment you step through the grand two-story foyer, bathed in natural light, to the awe-inspiring vistas of the two-story great room, every detail of this home has been meticulously designed to elevate your living experience to new heights. Entertain in style with a main level that boasts a large formal dining room, complete with a butler serving bar, where you can host elegant dinner parties and intimate gatherings with ease. Meanwhile, a main level study offers a quiet retreat for work or relaxation, with ample space for a baby grand piano or personal library, ensuring that every aspect of your lifestyle is catered to with the utmost care and attention to detail. Welcome to a life of unmatched luxury and timeless beauty. TO BE BUILT - Buyer can customize ALL structural & designer options!
Essential Information
-
- MLS® #:
- 2744822
-
- Price:
- $2,532,487
-
- Bedrooms:
- 5
-
- Bathrooms:
- 5.50
-
- Full Baths:
- 5
-
- Half Baths:
- 1
-
- Square Footage:
- 5,545
-
- Acres:
- 1.05
-
- Year Built:
- 2025
-
- Type:
- Residential
-
- Sub-Type:
- Single Family Residence
-
- Status:
- Under Contract - Not Showing
Community Information
-
- Address:
- 9903 Elland Rd
-
- Subdivision:
- Telluride Manors
-
- City:
- Brentwood
-
- County:
- Williamson County, TN
-
- State:
- TN
-
- Zip Code:
- 37027
Amenities
-
- Amenities:
- Sidewalks, Underground Utilities
-
- Utilities:
- Electricity Available, Natural Gas Available, Water Available
-
- Parking Spaces:
- 3
-
- # of Garages:
- 3
-
- Garages:
- Garage Door Opener, Garage Faces Side, Aggregate, Driveway
Interior
-
- Interior Features:
- Entrance Foyer, High Ceilings, Pantry, Storage, Walk-In Closet(s), Primary Bedroom Main Floor
-
- Appliances:
- Dishwasher, Disposal, Microwave, Built-In Gas Oven, Built-In Gas Range
-
- Heating:
- Natural Gas
-
- Cooling:
- Electric
-
- Fireplace:
- Yes
-
- # of Fireplaces:
- 2
-
- # of Stories:
- 2
Exterior
-
- Exterior Features:
- Sprinkler System
-
- Construction:
- Brick
School Information
-
- Elementary:
- Sunset Elementary School
-
- Middle:
- Sunset Middle School
-
- High:
- Nolensville High School
Additional Information
-
- Days on Market:
- 108
Listing Details
- Listing Office:
- Parks Compass
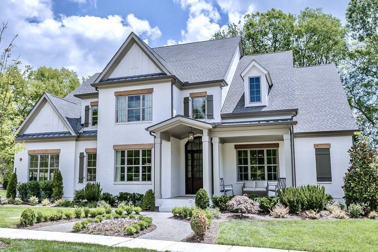
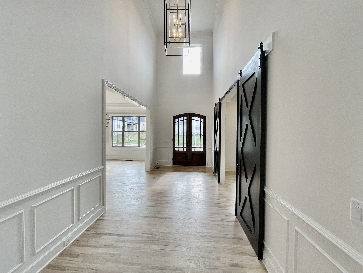
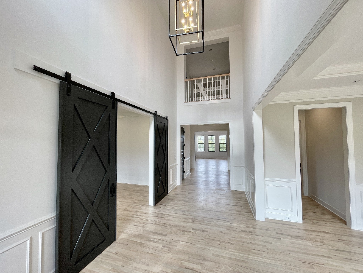
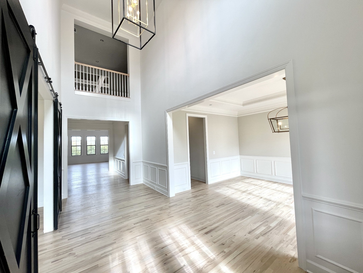
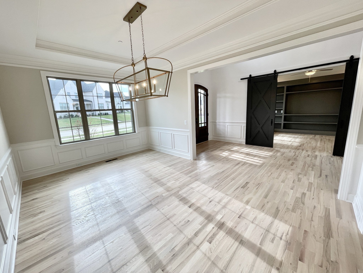
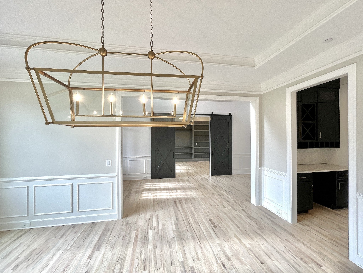
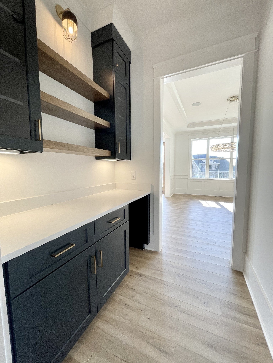
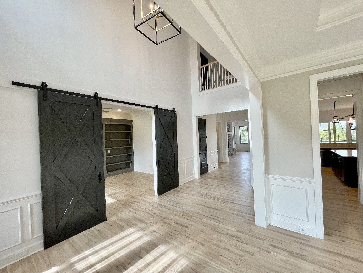
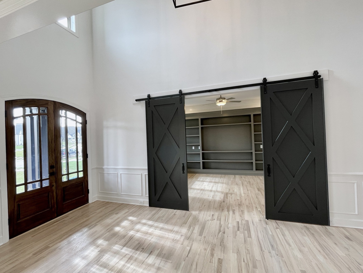
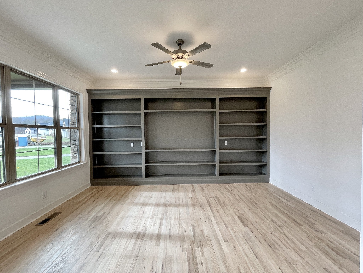

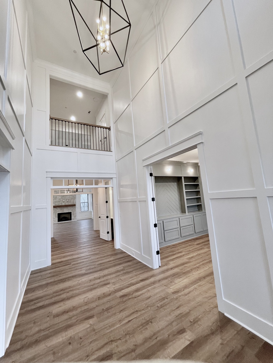


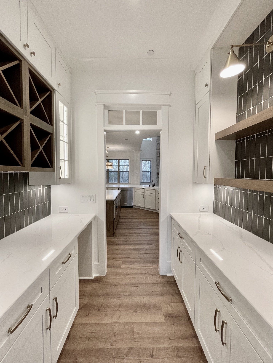
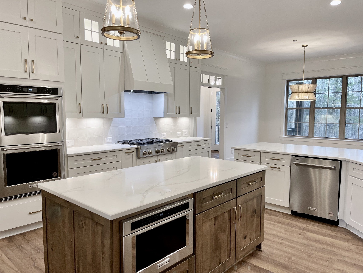

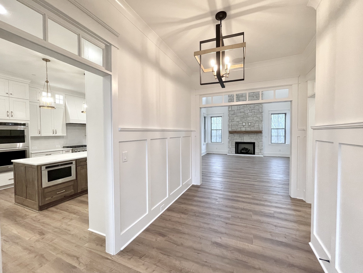

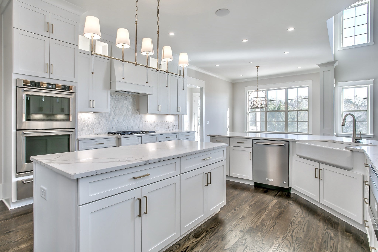
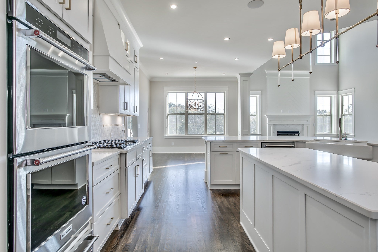



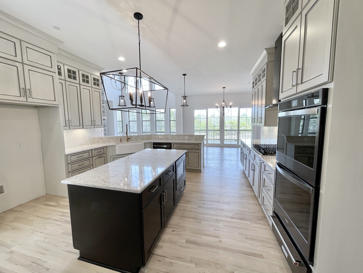
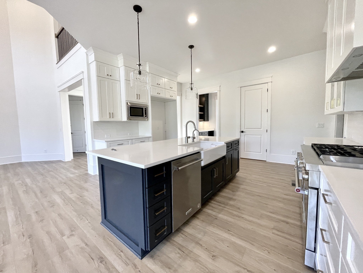


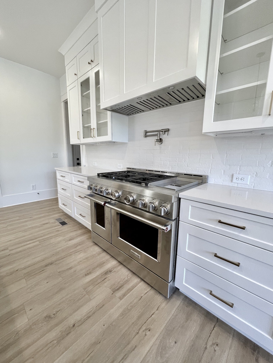

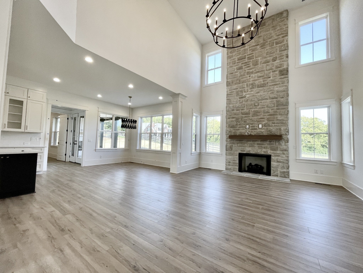



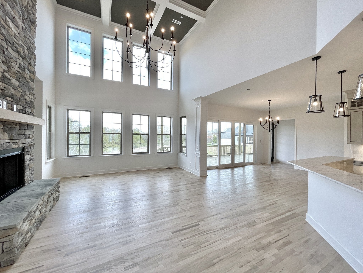



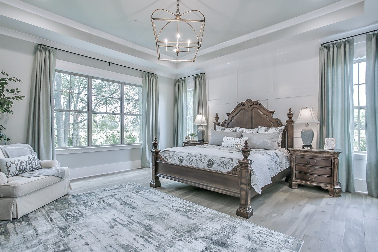




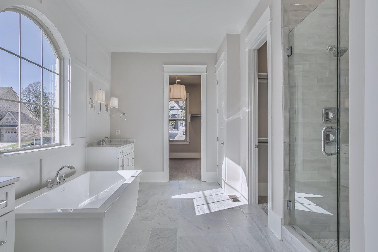
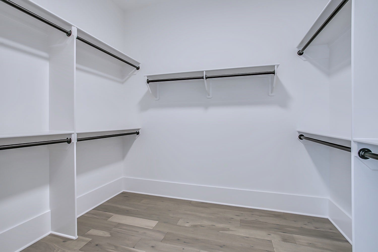



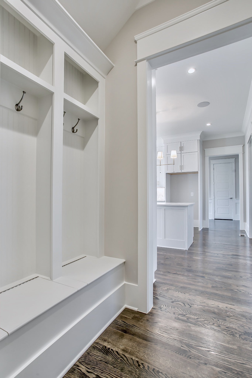
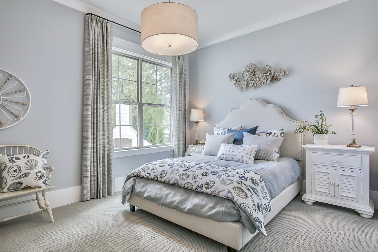
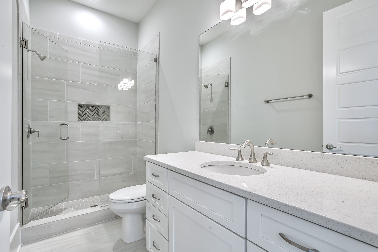


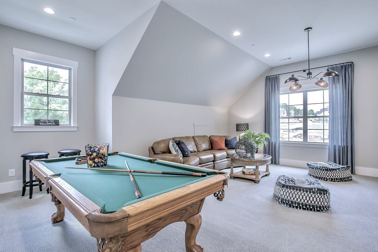



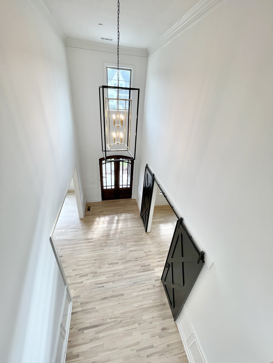
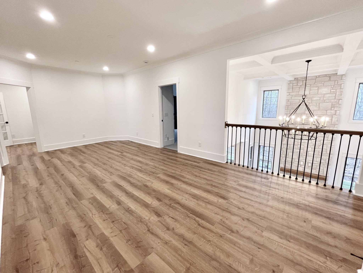
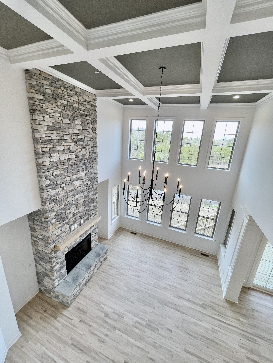
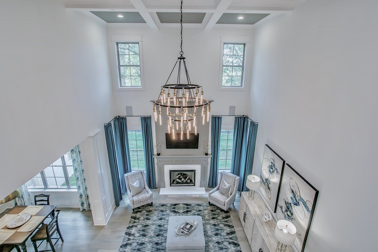
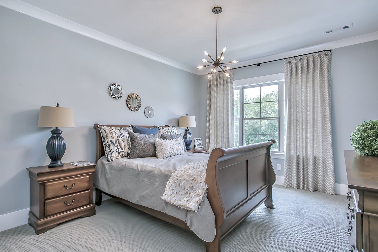

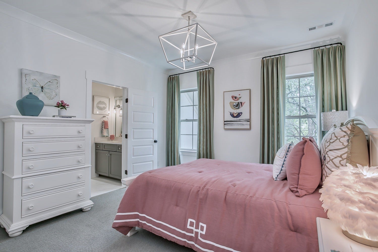

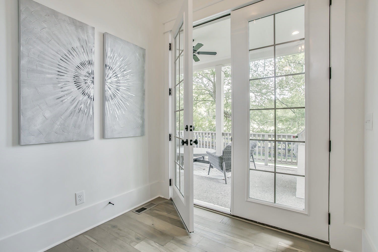



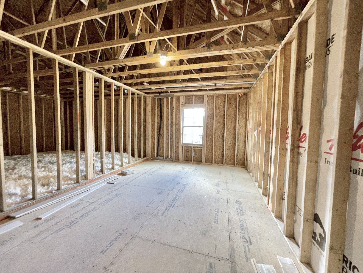
 Copyright 2025 RealTracs Solutions.
Copyright 2025 RealTracs Solutions.