$1,999,900 - 6081 Pasquo Rd, Nashville
- 4
- Bedrooms
- 4½
- Baths
- 3,980
- SQ. Feet
- 0.27
- Acres
BETTER THAN NEW! * Rare opportunity to buy mostly furnished luxury home in Stephens Valley* Furnishings include mounted TVs and Sonos Audio* Wonderful 1st floor living features: Primary and Guest room, Private Study, Chef's Kitchen with Scullery that opens to Family Room and Outdoor Living* Viking Appliances* Second Dishwasher and Beverage Fridge in Scullery* Tandem 3 Car Garage with two Bays and Epoxy Flooring* Primary Suite features luxurious bath w/ Separate Shower/Tub and Oversize Closet with Island and Custom Wood Built-Ins* Covered Back Porch with Fireplace* Large Bonus Room with Closet upstairs* Huge Laundry Room w/ lots of Built-ins and conveniently located
Essential Information
-
- MLS® #:
- 2740385
-
- Price:
- $1,999,900
-
- Bedrooms:
- 4
-
- Bathrooms:
- 4.50
-
- Full Baths:
- 4
-
- Half Baths:
- 1
-
- Square Footage:
- 3,980
-
- Acres:
- 0.27
-
- Year Built:
- 2022
-
- Type:
- Residential
-
- Sub-Type:
- Single Family Residence
-
- Style:
- Cottage
-
- Status:
- Under Contract - Showing
Community Information
-
- Address:
- 6081 Pasquo Rd
-
- Subdivision:
- Stephens Valley
-
- City:
- Nashville
-
- County:
- Williamson County, TN
-
- State:
- TN
-
- Zip Code:
- 37221
Amenities
-
- Amenities:
- Park, Playground, Pool, Tennis Court(s), Underground Utilities, Trail(s)
-
- Utilities:
- Electricity Available, Water Available
-
- Parking Spaces:
- 3
-
- # of Garages:
- 3
-
- Garages:
- Garage Faces Rear, Driveway
Interior
-
- Interior Features:
- Bookcases, Built-in Features, Ceiling Fan(s), Entrance Foyer, Extra Closets, High Ceilings, Pantry, Walk-In Closet(s), Primary Bedroom Main Floor
-
- Appliances:
- Dishwasher, Disposal, Microwave, Refrigerator, Double Oven, Electric Oven, Gas Range
-
- Heating:
- Central, Natural Gas
-
- Cooling:
- Central Air, Electric
-
- Fireplace:
- Yes
-
- # of Fireplaces:
- 2
-
- # of Stories:
- 2
Exterior
-
- Roof:
- Shingle
-
- Construction:
- Fiber Cement, Brick
School Information
-
- Elementary:
- Westwood Elementary School
-
- Middle:
- Fairview Middle School
-
- High:
- Fairview High School
Additional Information
-
- Date Listed:
- October 2nd, 2024
-
- Days on Market:
- 197
Listing Details
- Listing Office:
- Brentview Realty Company
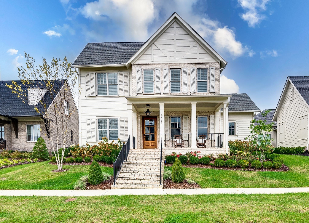
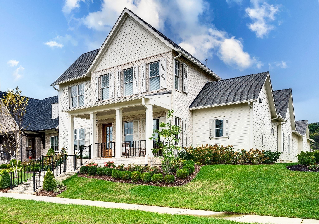
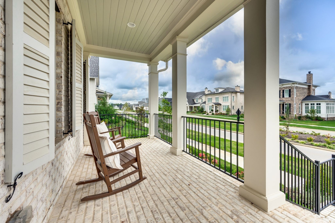
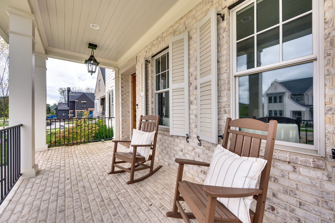
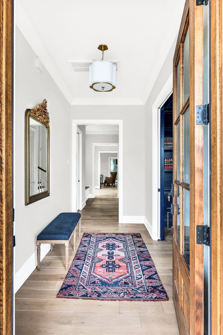

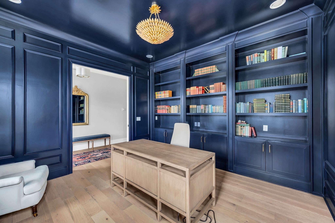
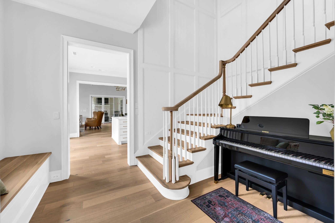
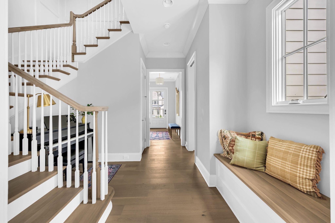
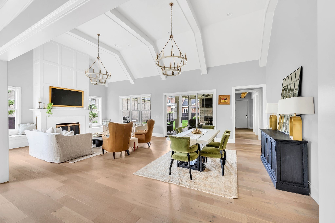
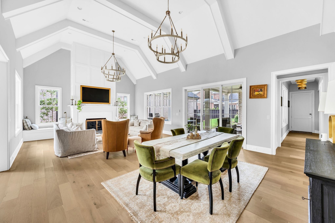
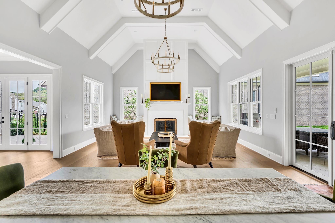
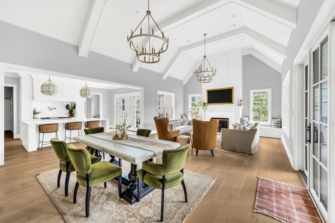
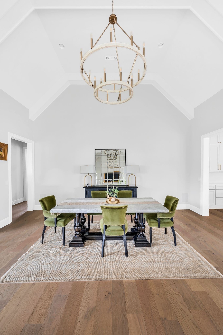
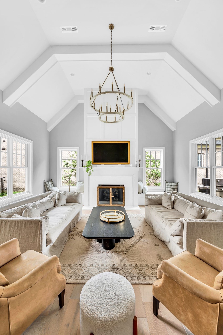
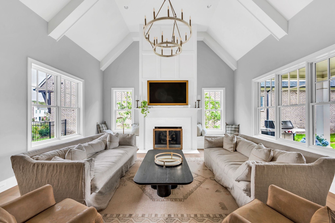
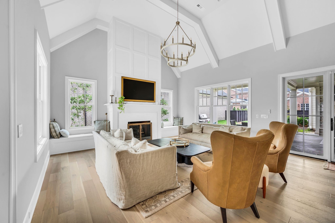
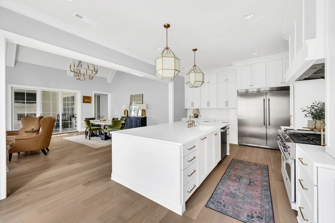

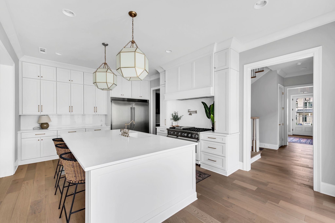
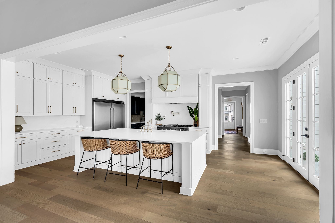
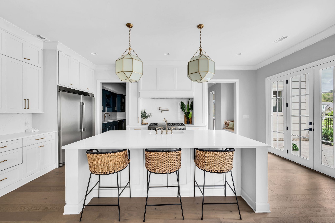
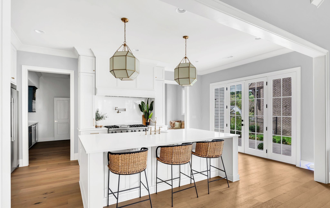
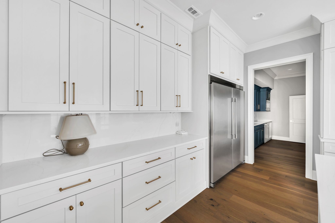
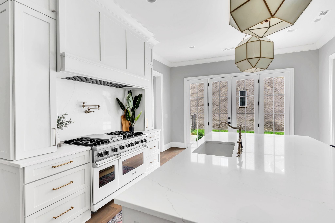
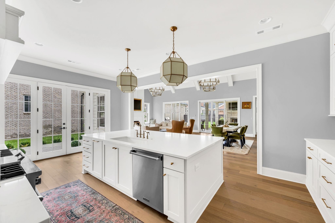
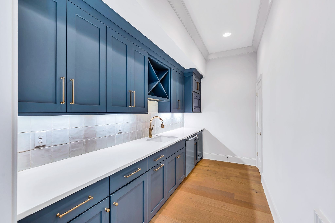
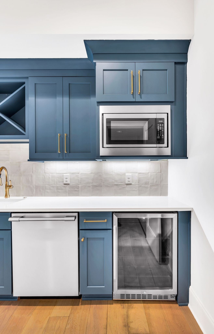

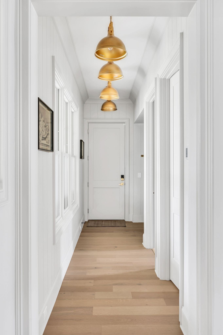
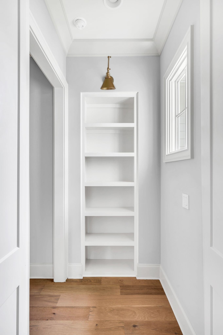
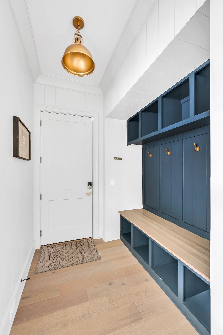
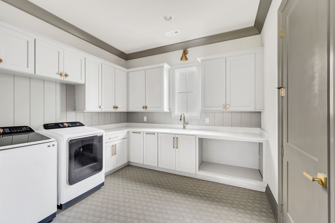
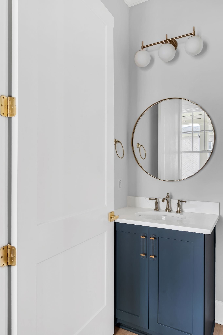
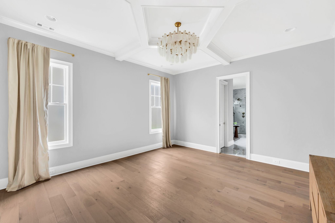
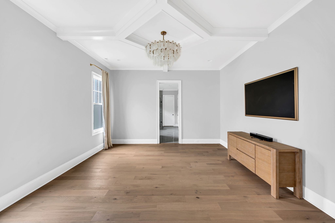
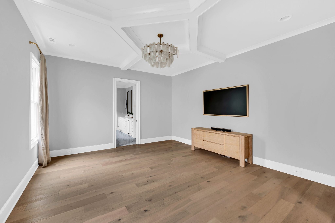
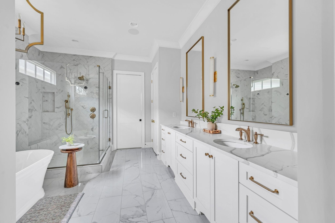
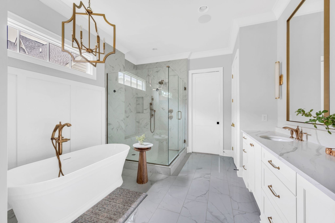
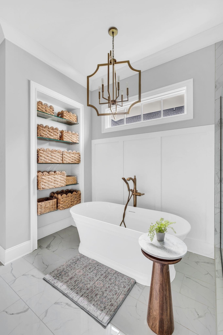
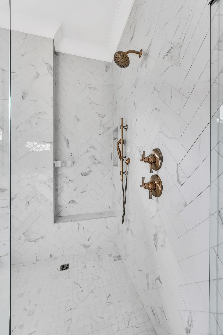


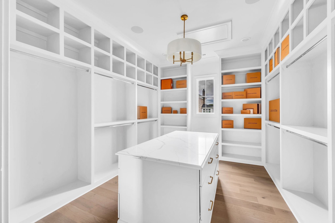
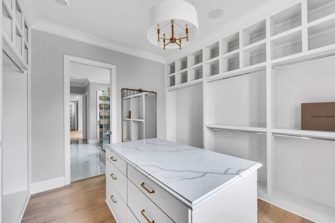
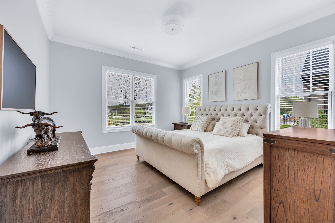
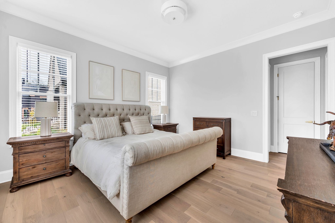
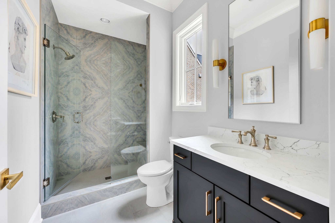
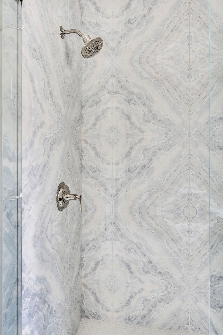
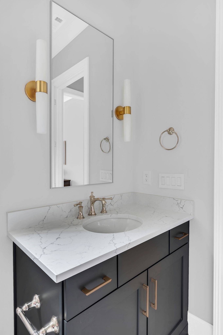
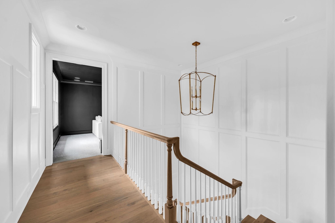
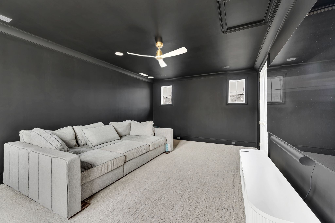
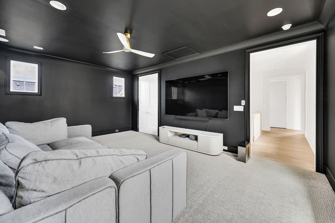
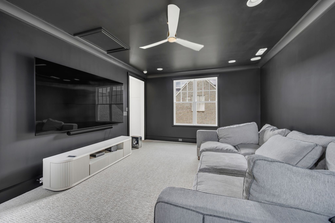
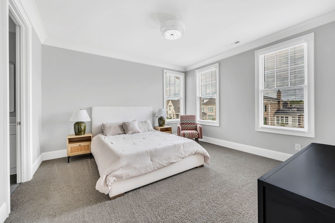
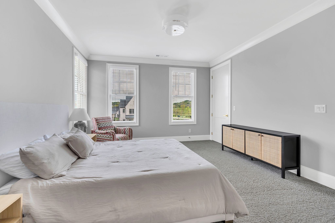
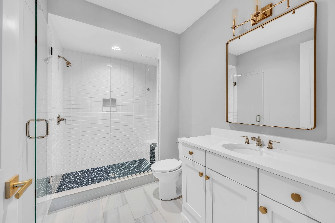
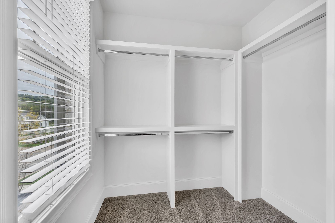
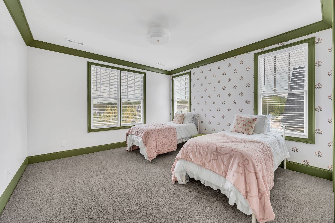
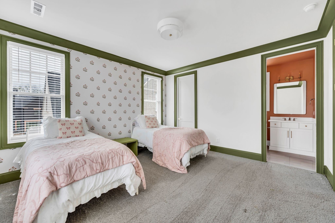
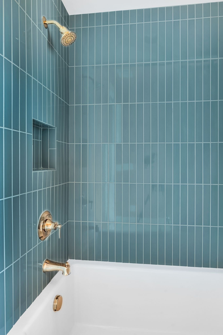
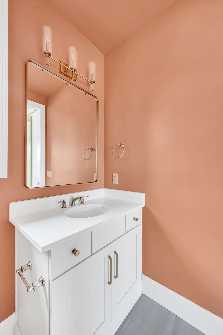
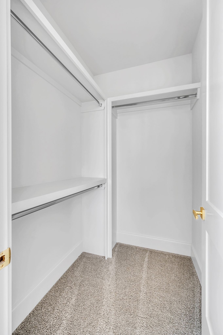
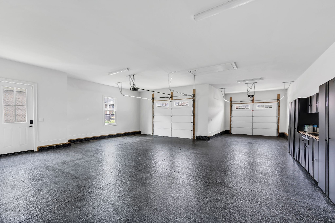
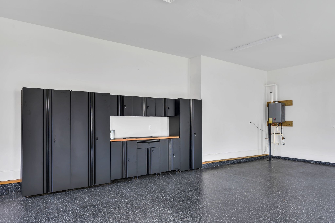
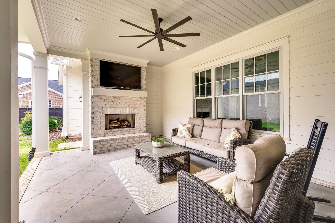
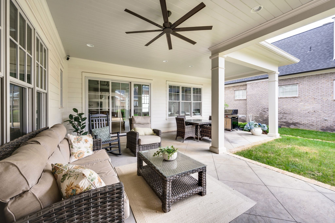
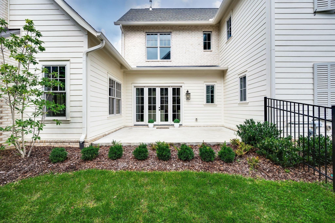
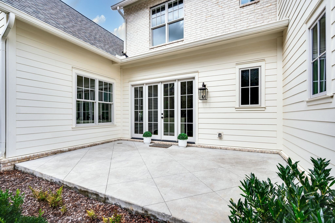
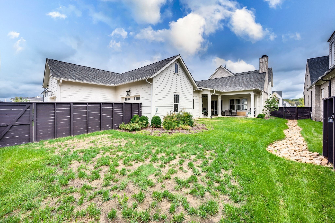
 Copyright 2025 RealTracs Solutions.
Copyright 2025 RealTracs Solutions.