$321,900 - 7050 Luke Lane, Ooltewah
- 4
- Bedrooms
- 2
- Baths
- 2,153
- SQ. Feet
- 0.36
- Acres
Spacious Ooltewah Farmhouse Elegance! This gorgeous 4/2 home is handsomely situated on a lot, offering an ideal blend of privacy and country charm. Enjoy the extra high airy ceilings throughout the home. Home has an open floor plan so you're never far from those near and dear. Bathe in the soaker tub after a long day. Sleeping areas are also spacious. Home has been thoughtfully remodeled from top to bottom to ensure comfort and satisfaction. The list of upgrades includes: a new roof, ductwork, siding, plumbing, electric overhaul, flooring, brand new kitchen fully renovated, new windows, and bathroom upgrades. Home will come with home warranty from American Home Shield. The farmhouse external siding finish adds a touch of class. For the outdoorsy, you'll love the large covered front porch, great for relaxing and entertaining. Also, the extra-large back deck offers an attractive space to enjoy the views and privacy. The large fire pit in the back yard provides an ideal setting for campfire &/or barbecue. With a location close to Ooltewah & Chattanooga conveniences, you won't have to go far for shopping, dining, schools, and more. Don't miss out on owning a home that ticks all the boxes. With such a sought after location and so many ideal features, this property is sure to attract plenty of interest. Schedule a showing NOW.
Essential Information
-
- MLS® #:
- 2709812
-
- Price:
- $321,900
-
- Bedrooms:
- 4
-
- Bathrooms:
- 2.00
-
- Full Baths:
- 2
-
- Square Footage:
- 2,153
-
- Acres:
- 0.36
-
- Year Built:
- 1985
-
- Type:
- Residential
-
- Sub-Type:
- Single Family Residence
-
- Status:
- Under Contract - Showing
Community Information
-
- Address:
- 7050 Luke Lane
-
- Subdivision:
- Campbell
-
- City:
- Ooltewah
-
- County:
- Hamilton County, TN
-
- State:
- TN
-
- Zip Code:
- 37363
Amenities
-
- Utilities:
- Electricity Available, Water Available
Interior
-
- Interior Features:
- Open Floorplan, Walk-In Closet(s), Primary Bedroom Main Floor
-
- Appliances:
- Refrigerator, Microwave, Electric Range, Dishwasher
-
- Heating:
- Central
-
- Cooling:
- Central Air, Electric
-
- # of Stories:
- 1
Exterior
-
- Lot Description:
- Other
-
- Roof:
- Asphalt
School Information
-
- Elementary:
- Wallace A. Smith Elementary School
-
- Middle:
- Hunter Middle School
-
- High:
- Central High School
Additional Information
-
- Days on Market:
- 193
Listing Details
- Listing Office:
- Premier Property Group, Llc.
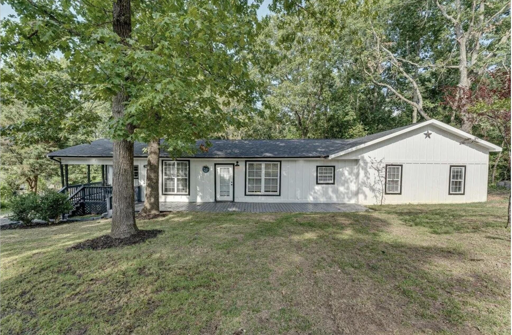
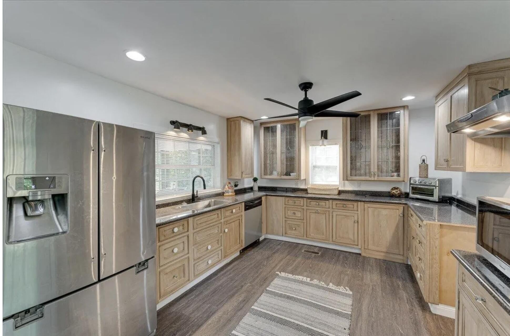
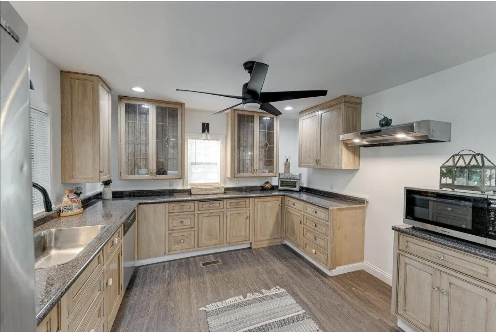
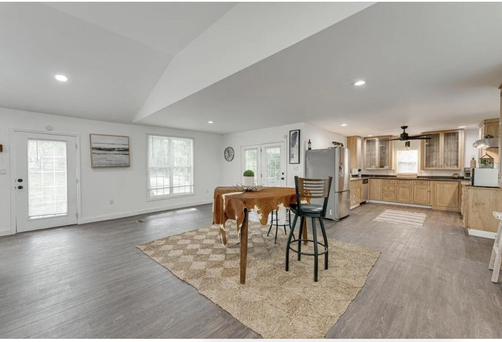
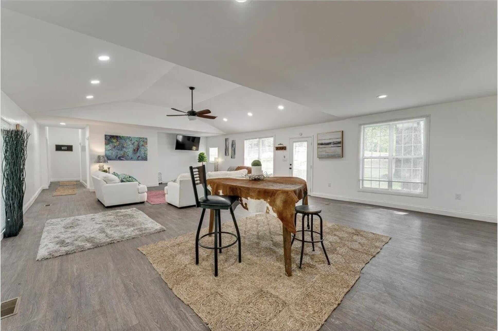
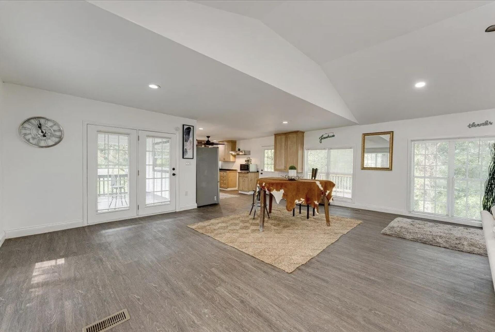
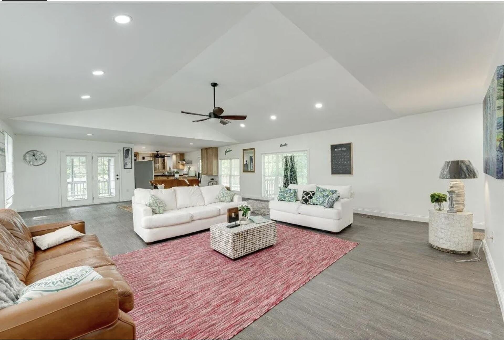
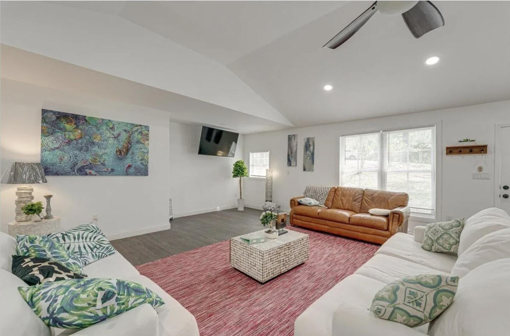
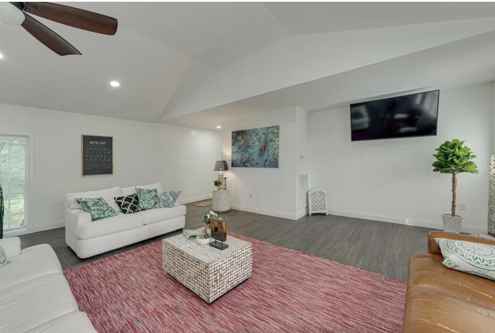
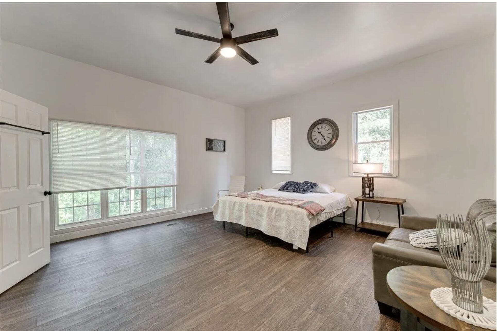
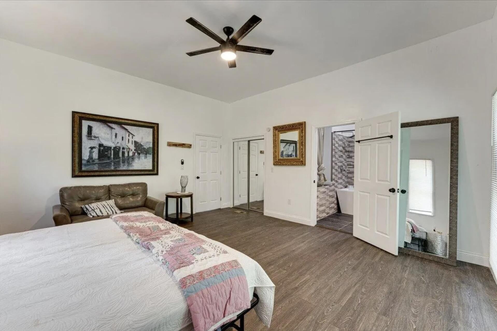
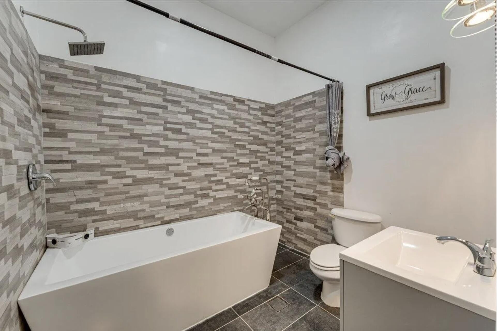
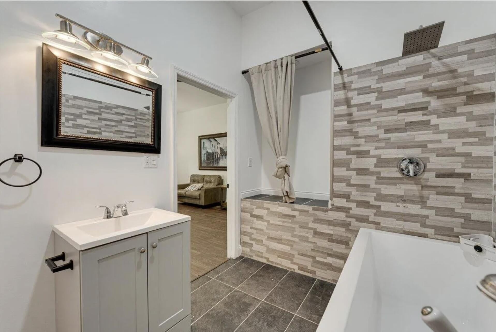
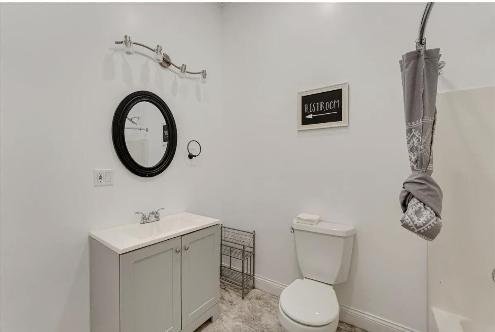
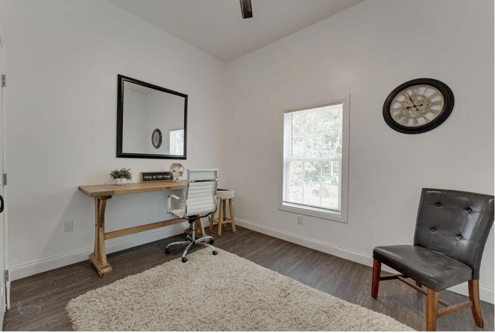
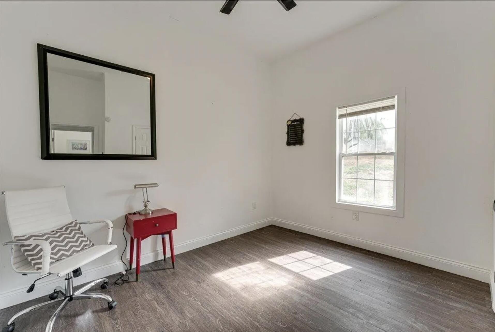
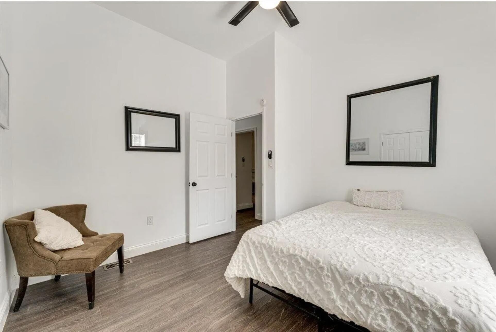
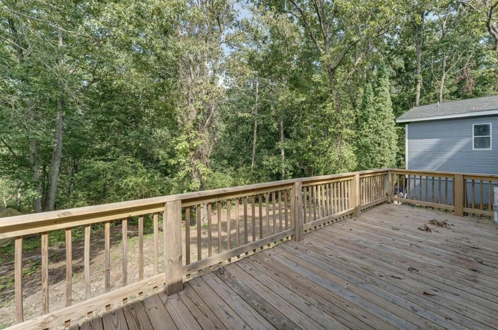
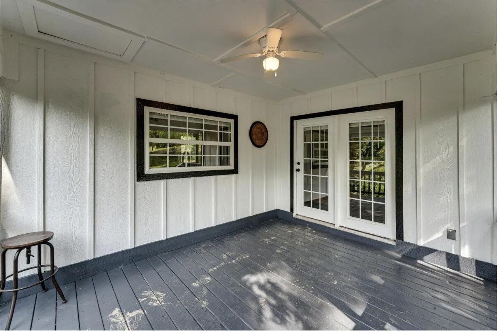
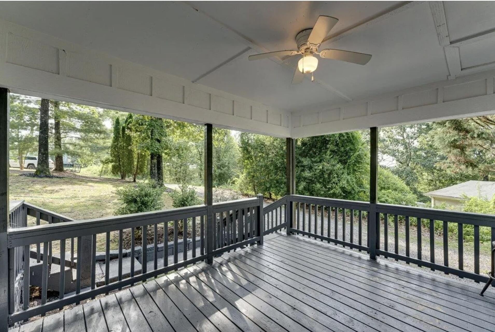
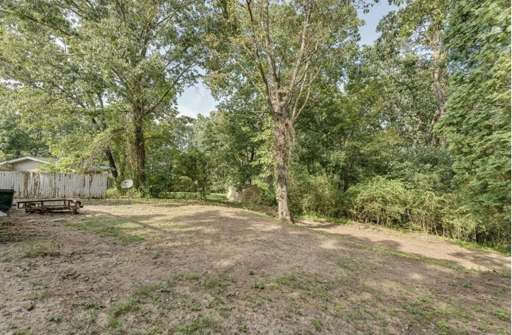
 Copyright 2025 RealTracs Solutions.
Copyright 2025 RealTracs Solutions.