$2,300 - 1612 Stonewater Dr, Hermitage
- 3
- Bedrooms
- 2
- Baths
- 1,449
- SQ. Feet
- 2011
- Year Built
Call the Villages of Riverwood Home! This Lovely One-Level Home is Available for Lease Featuring 3 Spacious Bedrooms, 2 Baths, and 1,449 sq. ft., Your New Home Has so Much to Offer *Open Floor Plan Perfect for Entertaining *Eat-in Kitchen *Upgraded Appliances *Gas Range *Breakfast Bar *Great Room *Dining Area *Primary Suite w/ Walk-in Closet *Ensuite Bath w/ Double Vanities *Laundry Room *W& D Included *Two-Car Attached Garage *Natural Lighting Throughout *Covered Front Porch *Large Back Patio *HUGE Fenced Back Yard *Community Amenities Include a Swimming Pool & Fitness Center! *Convenient to I-40 *Lawn Care & Grounds Maintenance is the Tenant's Responsibility *$20 Per Month Air Filter Program *Pets Negotiable w/ Prior Approval and Completed PetScreening **Must view or have proxy view home in person before application will be considered *Application Fee $59 Per Person 18+ Information believed to be accurate but not guaranteed. Renter and/or proxy to view home & verify all information
Essential Information
-
- MLS® #:
- 2708856
-
- Price:
- $2,300
-
- Bedrooms:
- 3
-
- Bathrooms:
- 2.00
-
- Full Baths:
- 2
-
- Square Footage:
- 1,449
-
- Acres:
- 0.00
-
- Year Built:
- 2011
-
- Type:
- Residential Lease
-
- Sub-Type:
- Single Family Residence
-
- Status:
- Active
Community Information
-
- Address:
- 1612 Stonewater Dr
-
- Subdivision:
- Villages Of Riverwood
-
- City:
- Hermitage
-
- County:
- Davidson County, TN
-
- State:
- TN
-
- Zip Code:
- 37076
Amenities
-
- Amenities:
- Fitness Center, Pool, Laundry
-
- Utilities:
- Electricity Available
-
- Parking Spaces:
- 4
-
- # of Garages:
- 2
-
- Garages:
- Attached - Front, Concrete, Driveway
Interior
-
- Interior Features:
- Ceiling Fan(s), Extra Closets, Storage, Walk-In Closet(s), Entry Foyer
-
- Appliances:
- Disposal, Refrigerator, Microwave, Dishwasher, Oven
-
- Heating:
- Natural Gas, Electric, Central
-
- Cooling:
- Electric, Central Air
-
- # of Stories:
- 1
School Information
-
- Elementary:
- Tulip Grove Elementary
-
- Middle:
- DuPont Tyler Middle
-
- High:
- McGavock Comp High School
Additional Information
-
- Date Listed:
- September 27th, 2024
Listing Details
- Listing Office:
- Coming Home To Nashville, Llc
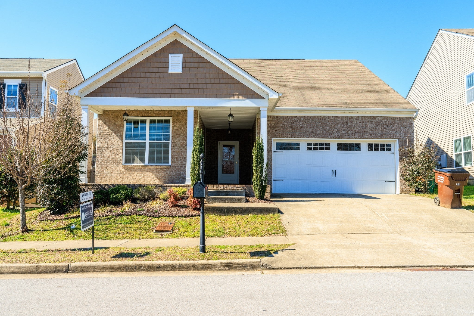
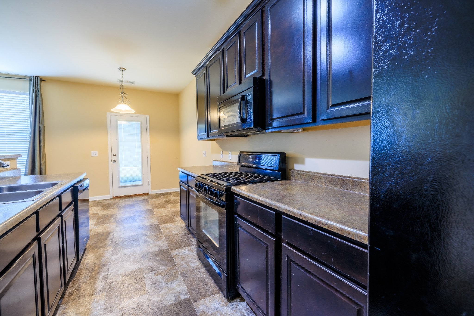
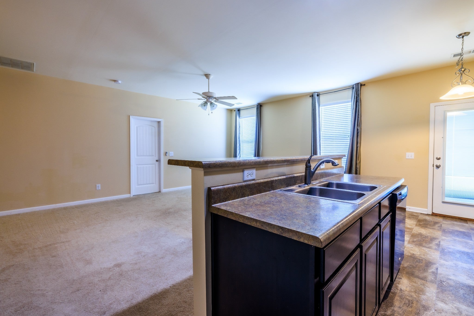
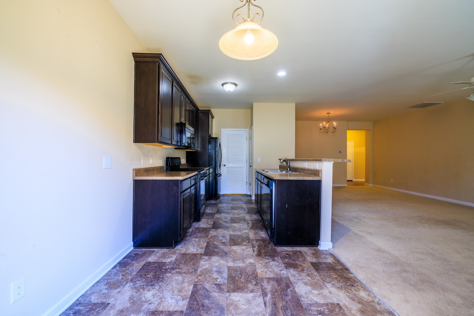
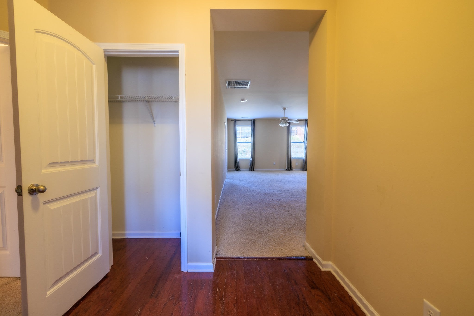
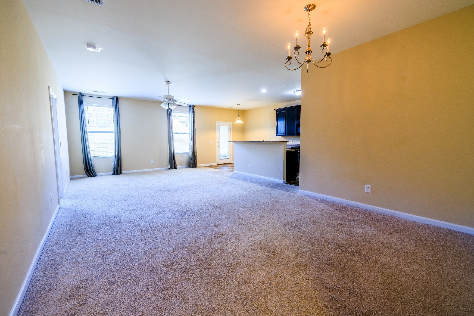
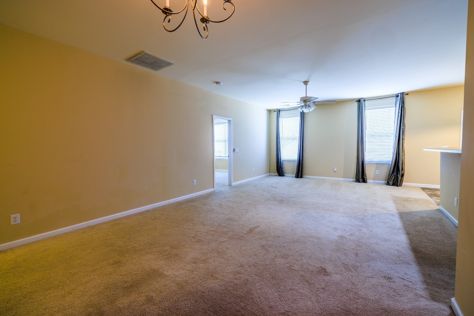
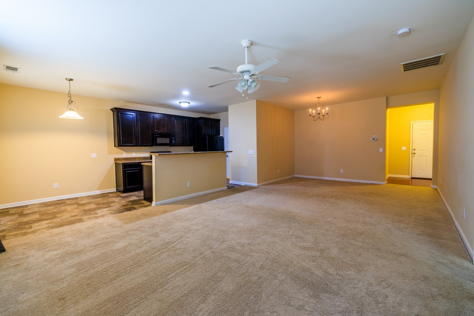
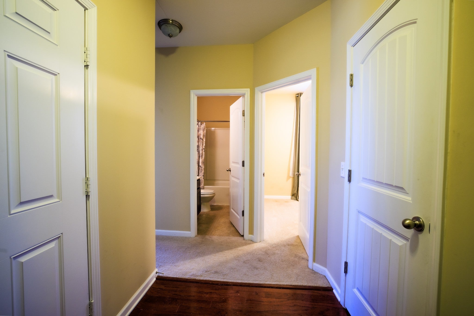
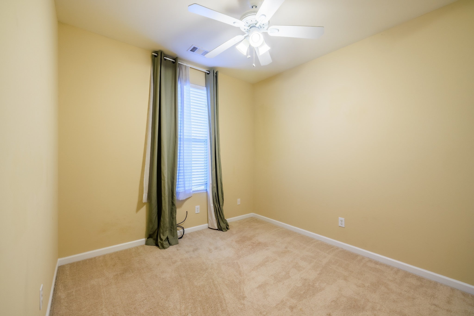
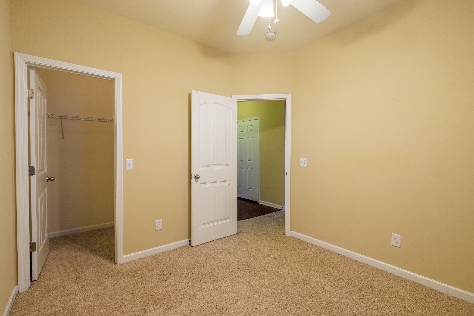
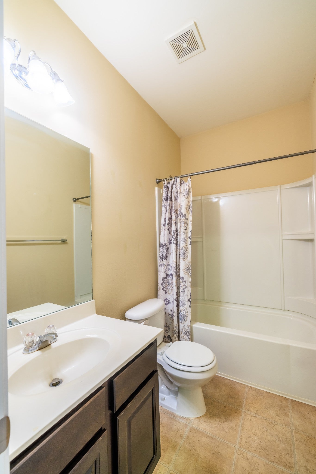
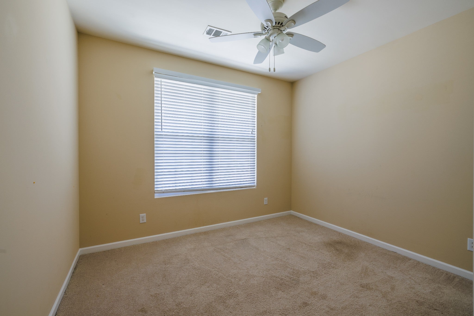
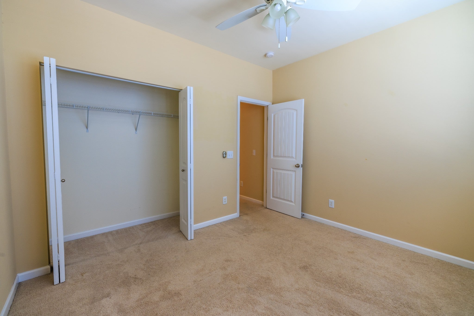
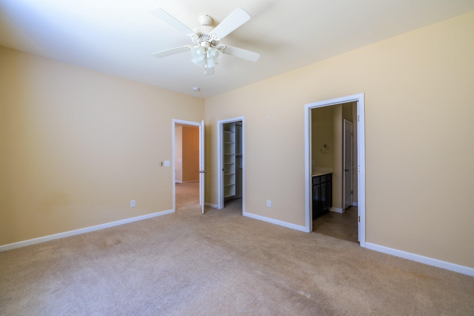
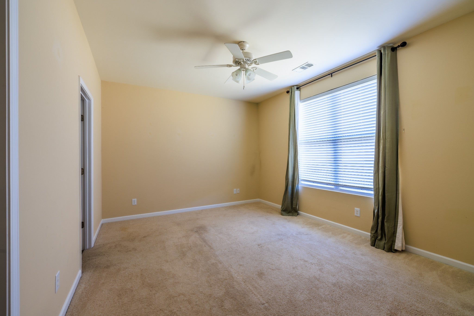
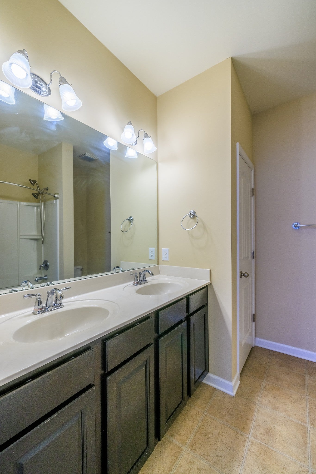
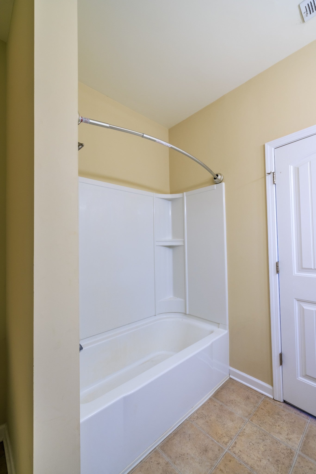
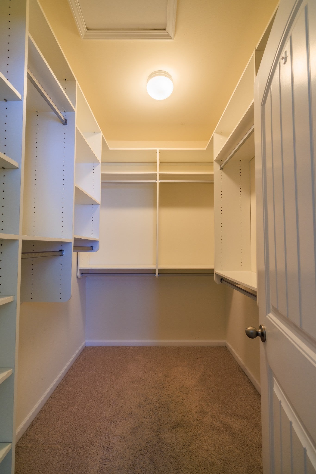
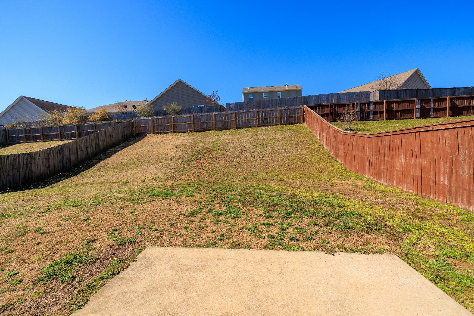
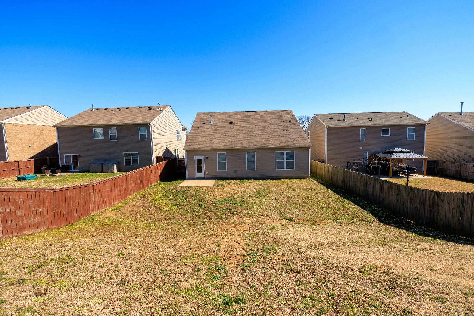
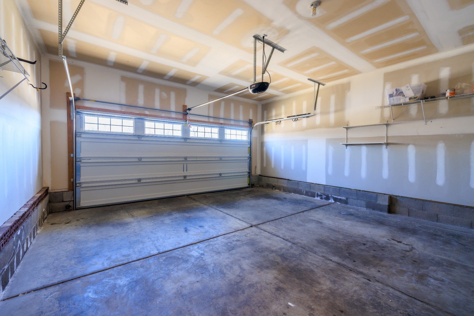
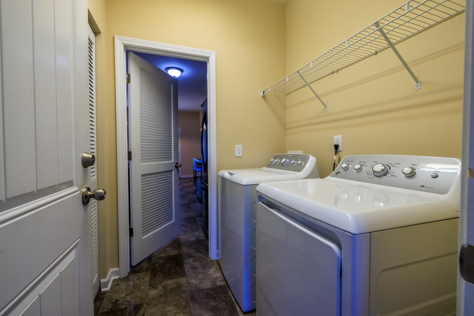
 Copyright 2024 RealTracs Solutions.
Copyright 2024 RealTracs Solutions.