$2,300 - 4612 Ridge Bend Dr, Nashville
- 3
- Bedrooms
- 2½
- Baths
- 1,400
- SQ. Feet
- 2024
- Year Built
Brand new and be the first to live here!! Super energy efficient home with garage parking, all new appliances including washer and dryer. Prep dinner at the kitchen island while mingling with guests in the open-concept great room. Laundry on same level as bedrooms. Linen cabinets with milky white quartz countertops, tan tone EVP flooring. Just 15 minutes from downtown, East Nashville and airport, Skyridge offers stunning single-family and townhome floorplans, featuring the latest design trends. This community is surrounded by a host of shopping, dining, and the best entertainment Nashville has to offer. Innovative, energy-efficient features designed to help you enjoy more savings, better health, real comfort and peace of mind.
Essential Information
-
- MLS® #:
- 2707720
-
- Price:
- $2,300
-
- Bedrooms:
- 3
-
- Bathrooms:
- 2.50
-
- Full Baths:
- 2
-
- Half Baths:
- 1
-
- Square Footage:
- 1,400
-
- Acres:
- 0.00
-
- Year Built:
- 2024
-
- Type:
- Residential Lease
-
- Sub-Type:
- Condominium
-
- Status:
- Active
Community Information
-
- Address:
- 4612 Ridge Bend Dr
-
- Subdivision:
- Skyridge
-
- City:
- Nashville
-
- County:
- Davidson County, TN
-
- State:
- TN
-
- Zip Code:
- 37207
Amenities
-
- Utilities:
- Water Available
-
- Parking Spaces:
- 3
-
- # of Garages:
- 1
-
- Garages:
- Attached - Front, Driveway
Interior
-
- Interior Features:
- Air Filter, Pantry, Smart Appliance(s), Smart Thermostat, Walk-In Closet(s)
-
- Appliances:
- Dishwasher, Dryer, ENERGY STAR Qualified Appliances, Oven, Refrigerator, Washer
-
- Heating:
- Central, ENERGY STAR Qualified Equipment
-
- Cooling:
- Central Air
-
- # of Stories:
- 2
Exterior
-
- Construction:
- Brick, Vinyl Siding
School Information
-
- Elementary:
- Bellshire Elementary Design Center
-
- Middle:
- Madison Middle
-
- High:
- Hunters Lane Comp High School
Additional Information
-
- Date Listed:
- September 26th, 2024
Listing Details
- Listing Office:
- Benchmark Realty, Llc
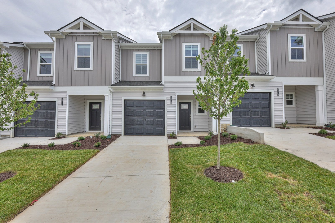
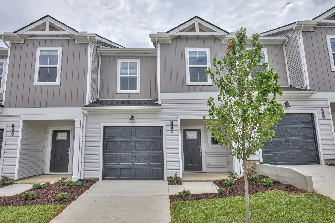
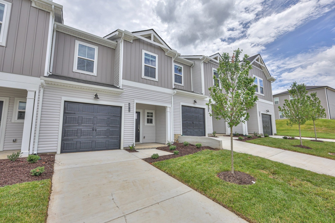
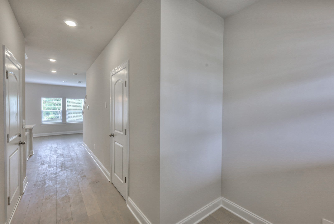
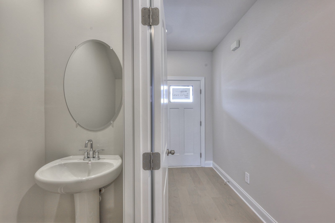
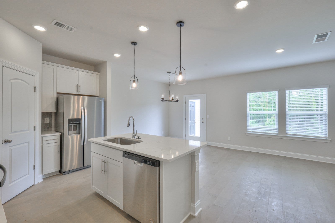
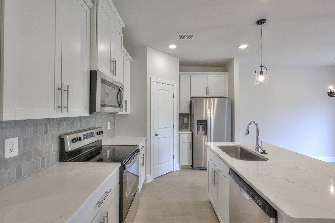
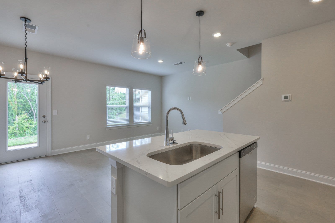
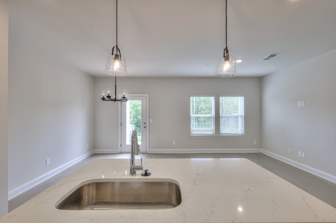
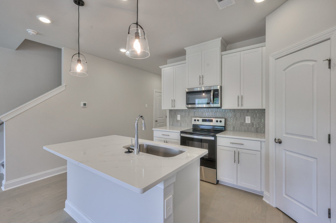
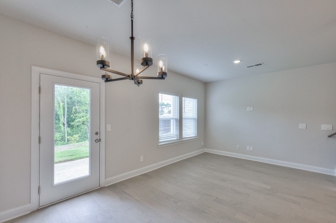
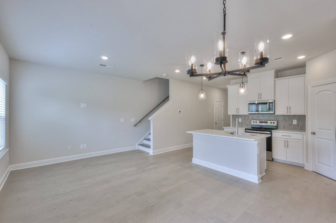
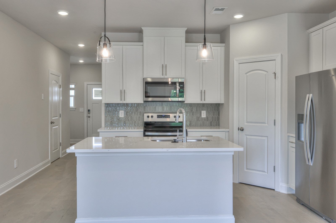
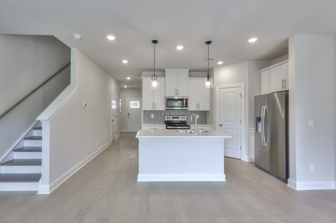
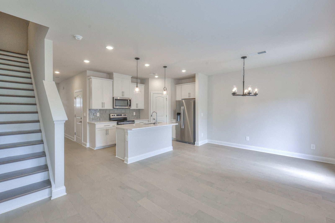
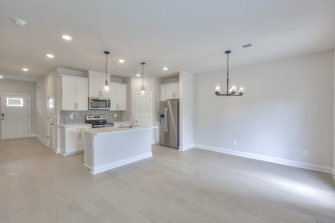
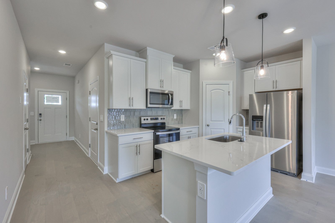
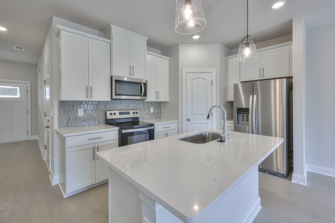
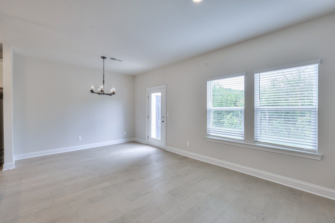
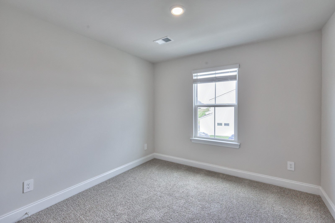
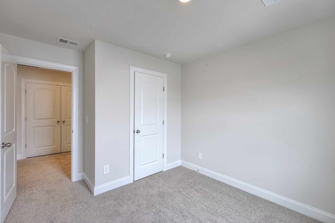
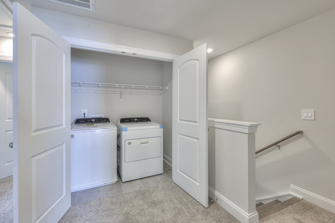
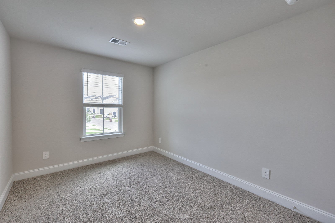
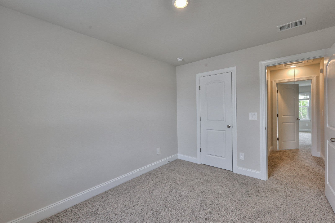
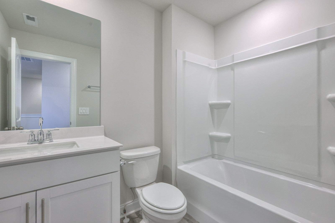
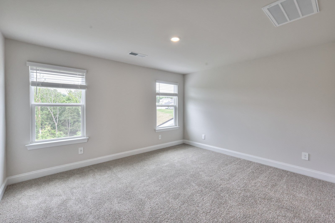
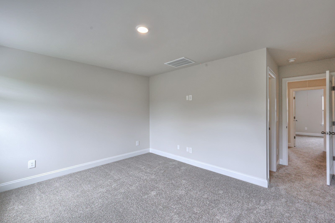
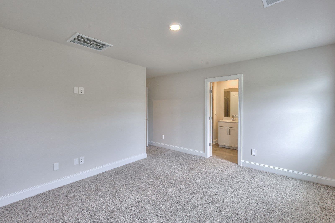
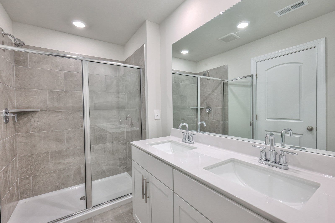
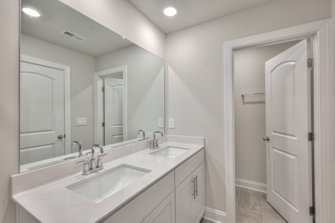
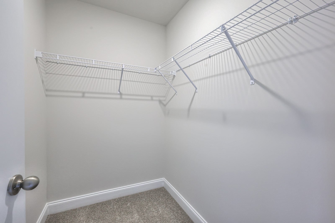
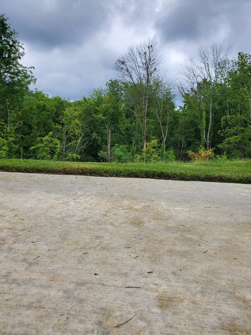
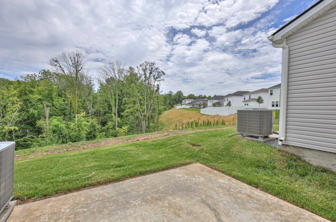
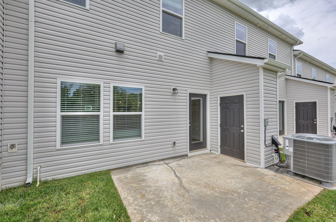
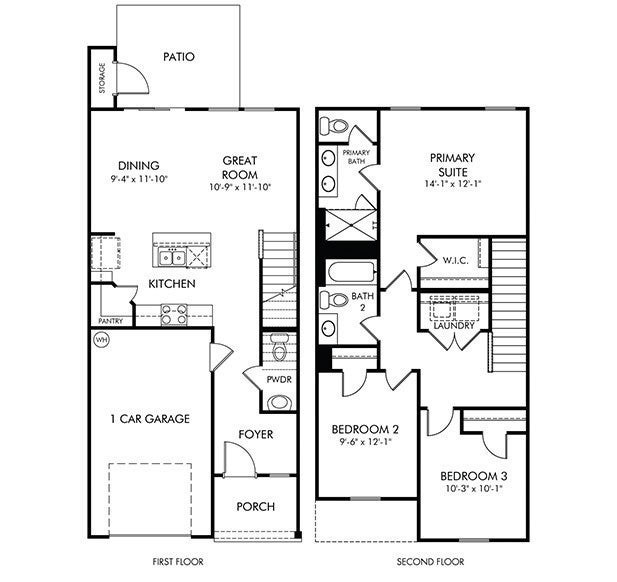
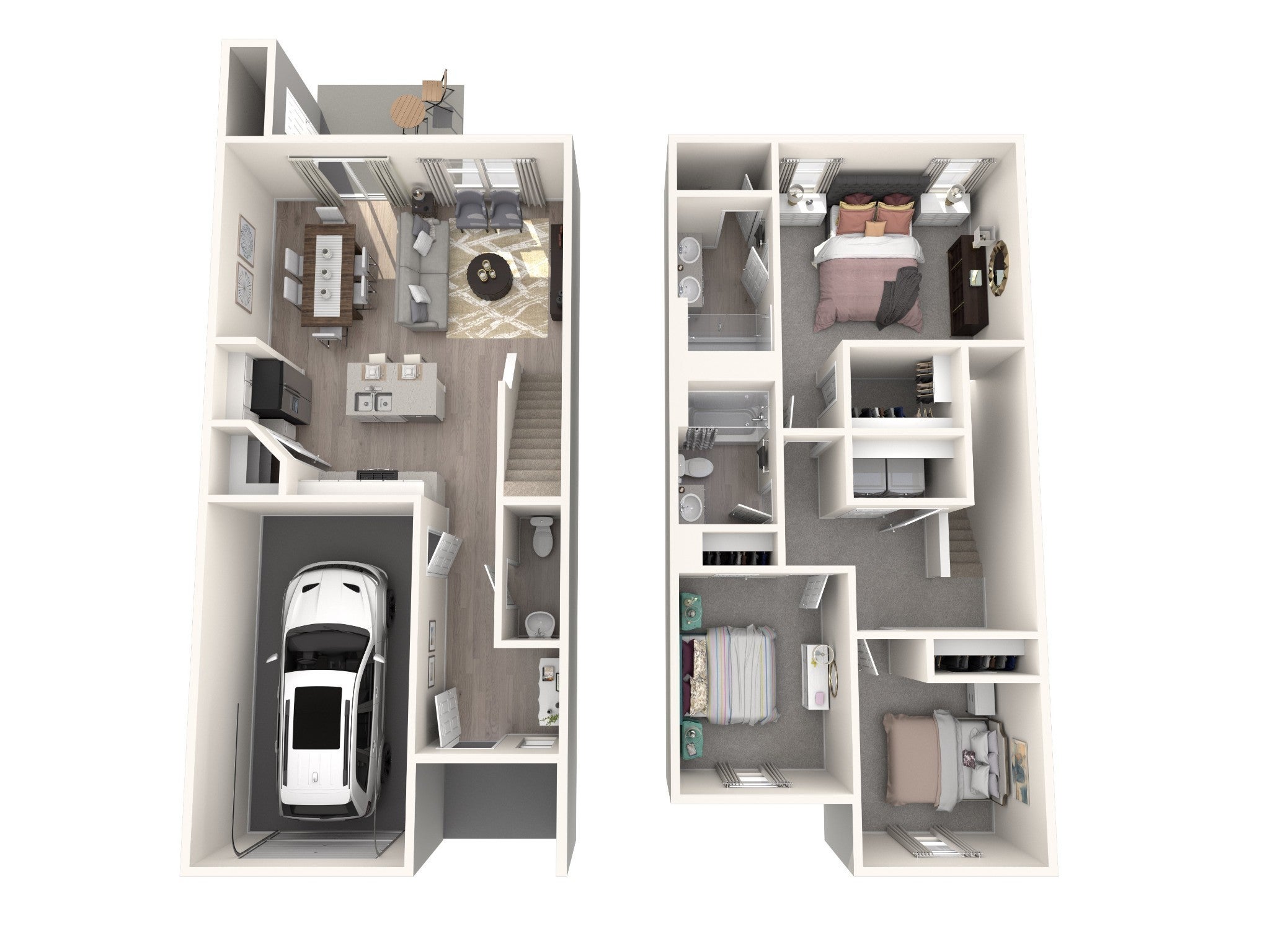
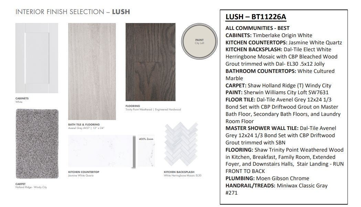
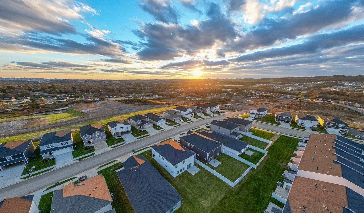
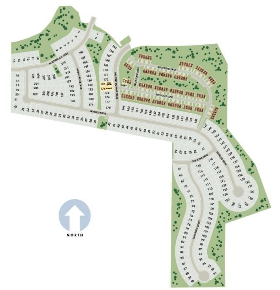
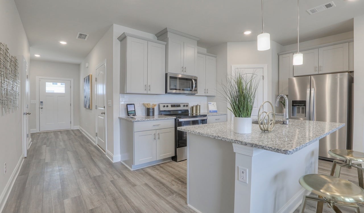
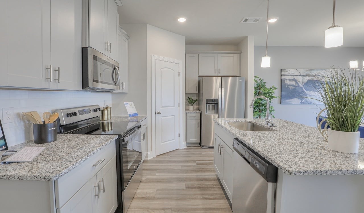
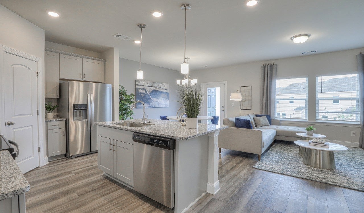
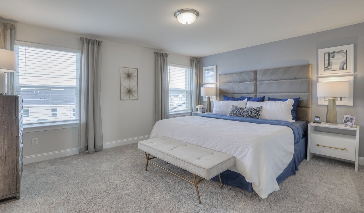
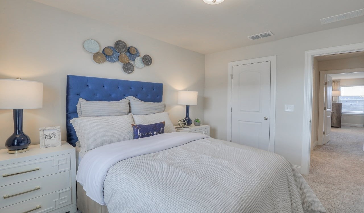
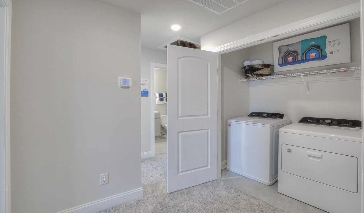
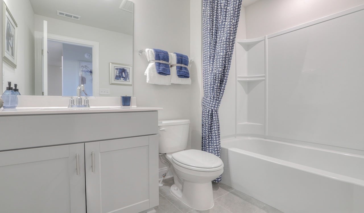
 Copyright 2024 RealTracs Solutions.
Copyright 2024 RealTracs Solutions.