$3,999,900 - 6403 Fischer Ct, Brentwood
- 7
- Bedrooms
- 7
- Baths
- 7,274
- SQ. Feet
- 1.08
- Acres
Gorgeous New Construction sitting on 1.08 acre in the Heart of West Brentwood* 12ft Ceilings on Main Floor* Chef's Kitchen includes: Double Island, Separate Paneled Fridge/Freezer Towers, Paneled Beverage Drawer Fridges, Plastered Hood Vent, Appliance Garages, Bertazzoni Stove, and Custom Cabinetry w/ Built-Ins* Prep Kitchen features: Second Dishwasher, Sink, Gas Stove, Oven, and Ice Maker* Over 1,300 sq ft Covered Porch w/ Outdoor Kitchen features: Beverage Fridge, Edgestar Grill, Sink, Island w/ Seating Area, and Paver Flooring* Office w/ Built-Ins and Metal Framed Glass Doors* Primary Suite on Main Floor includes: Morning Bar, Vaulted Ceilings w/ Wood Beams, Floating Vanities, 2-sided Entry Shower, Separate Walk-in Closets, and Secret Door for Access to Office* Decorative Wine Closet w/ Metal Framed Glass Door* Elevator w/ Designer Wall Coverings* Guest Room on Main Floor* 4 Car Garage* Large Laundry Room on Main Floor w/ Dog Wash and Additional Laundry Upstairs* Gym can be 7th BR
Essential Information
-
- MLS® #:
- 2707215
-
- Price:
- $3,999,900
-
- Bedrooms:
- 7
-
- Bathrooms:
- 7.00
-
- Full Baths:
- 7
-
- Square Footage:
- 7,274
-
- Acres:
- 1.08
-
- Year Built:
- 2024
-
- Type:
- Residential
-
- Sub-Type:
- Single Family Residence
-
- Style:
- Other
-
- Status:
- Active
Community Information
-
- Address:
- 6403 Fischer Ct
-
- Subdivision:
- Williamson Est
-
- City:
- Brentwood
-
- County:
- Williamson County, TN
-
- State:
- TN
-
- Zip Code:
- 37027
Amenities
-
- Utilities:
- Electricity Available, Natural Gas Available, Water Available
-
- Parking Spaces:
- 4
-
- # of Garages:
- 4
-
- Garages:
- Garage Door Opener, Garage Faces Side
Interior
-
- Interior Features:
- Built-in Features, Elevator, High Ceilings, Walk-In Closet(s), Kitchen Island
-
- Appliances:
- Disposal, Indoor Grill, Ice Maker, Refrigerator, Built-In Electric Oven, Built-In Gas Range
-
- Heating:
- Natural Gas
-
- Cooling:
- Central Air, Electric
-
- Fireplace:
- Yes
-
- # of Fireplaces:
- 2
-
- # of Stories:
- 2
Exterior
-
- Exterior Features:
- Gas Grill
-
- Lot Description:
- Cleared
-
- Roof:
- Shingle
-
- Construction:
- Brick, Fiber Cement
School Information
-
- Elementary:
- Scales Elementary
-
- Middle:
- Brentwood Middle School
-
- High:
- Brentwood High School
Additional Information
-
- Date Listed:
- September 23rd, 2024
-
- Days on Market:
- 438
Listing Details
- Listing Office:
- Brentview Realty Company

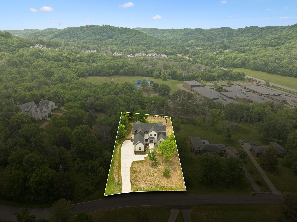
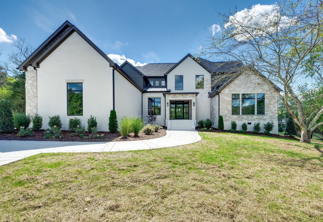
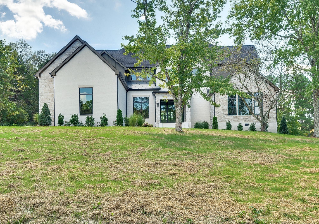
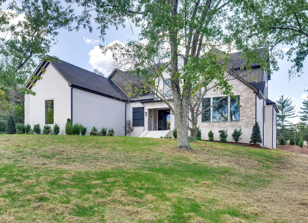
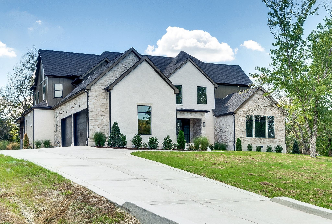
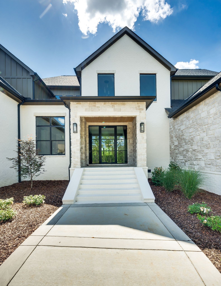
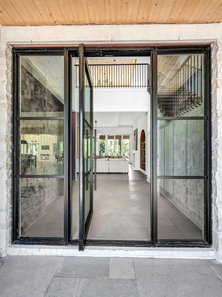
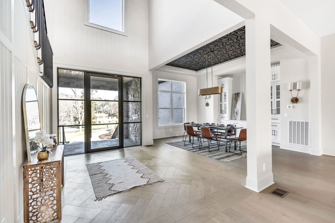
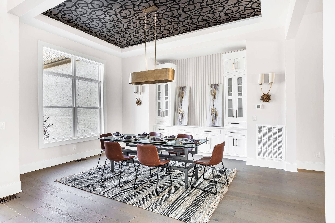
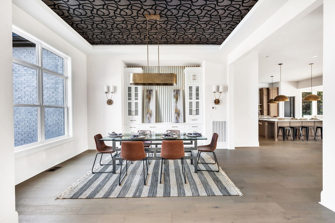
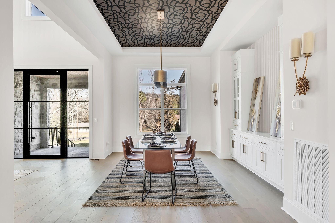
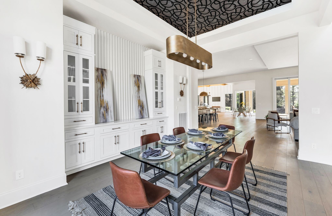
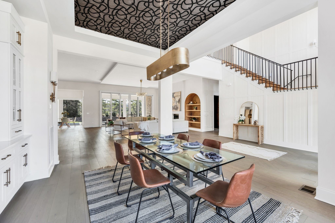
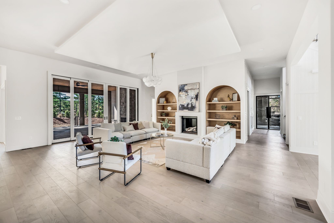
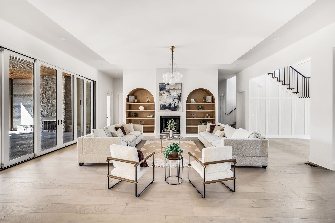
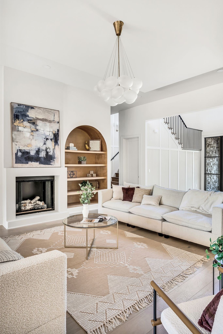
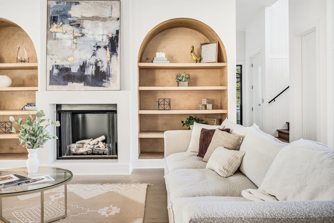
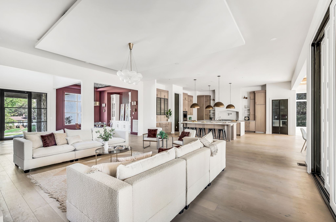
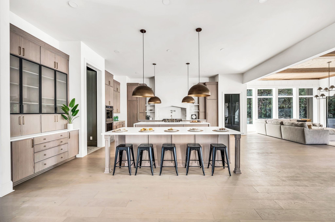
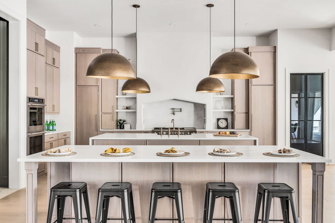
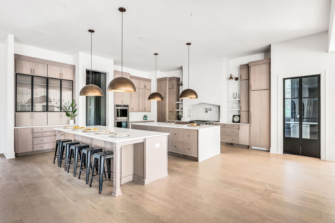
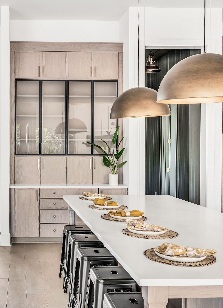
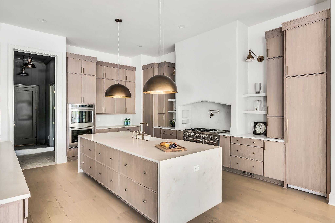
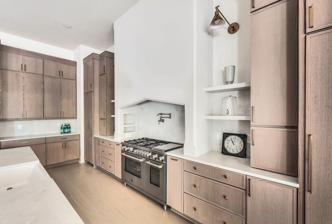
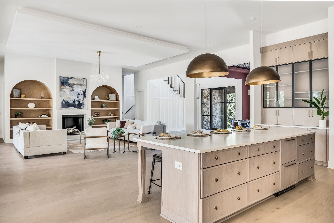
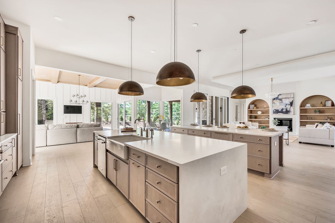
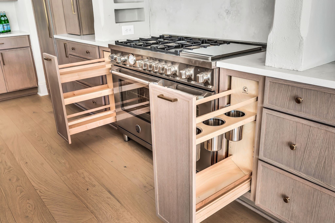
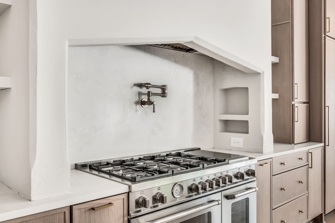
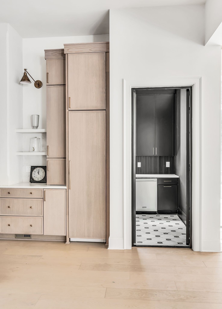
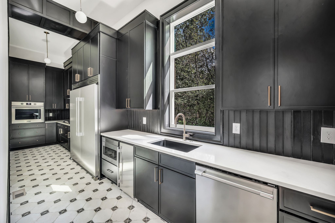
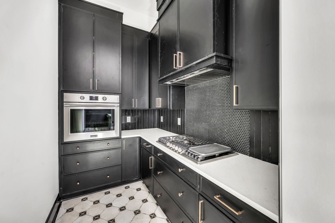
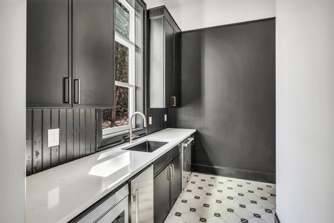
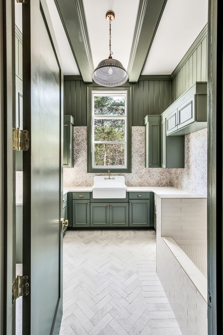
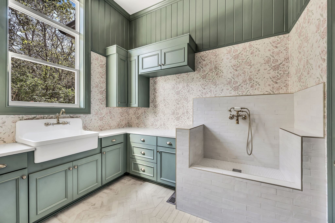
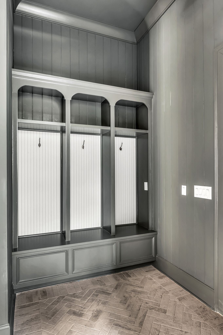
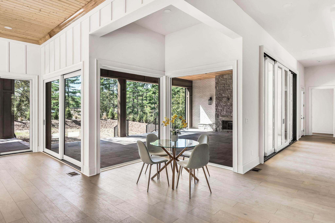
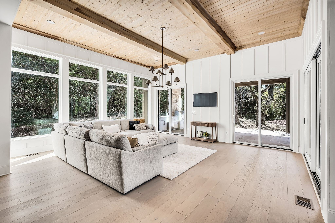
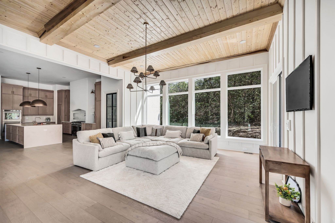
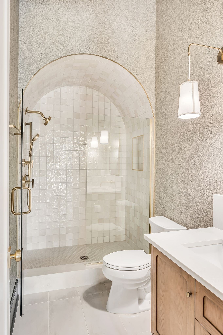
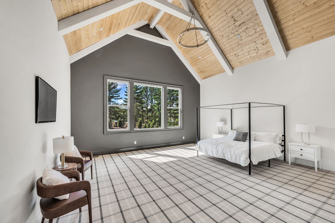
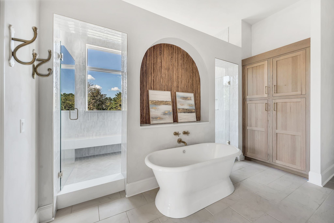
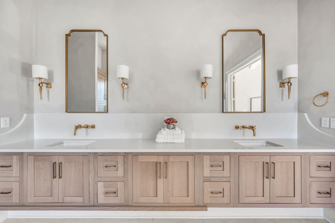
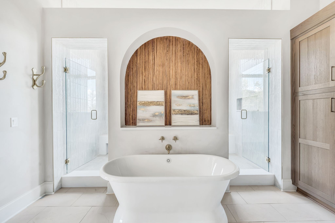
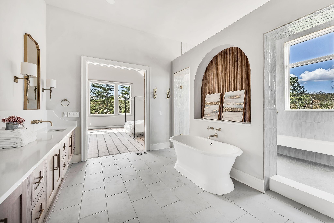
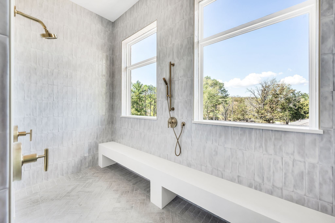
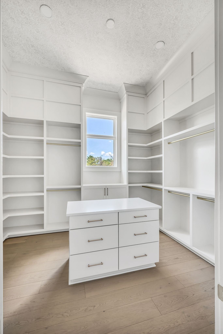
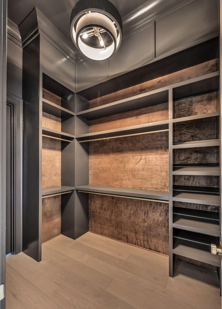
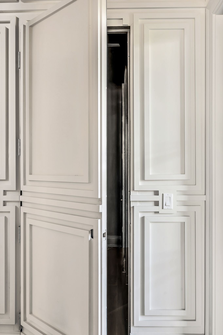
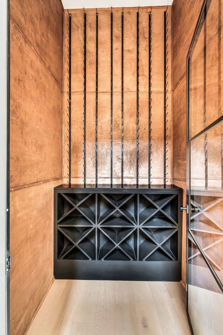
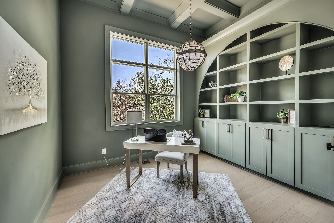
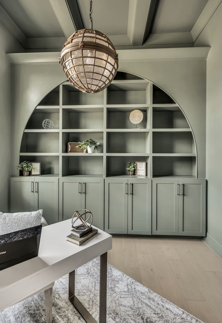
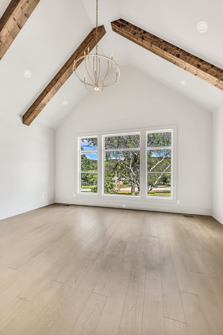
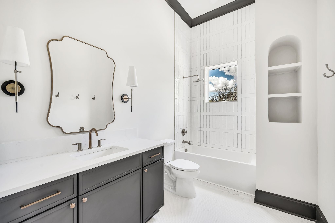
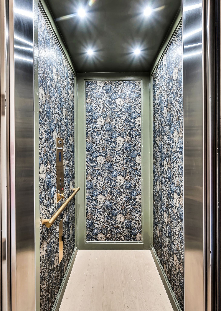
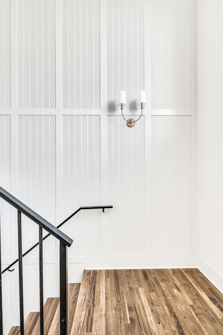
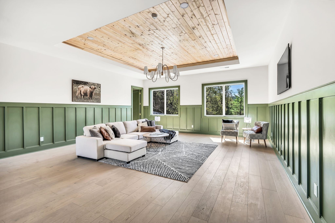
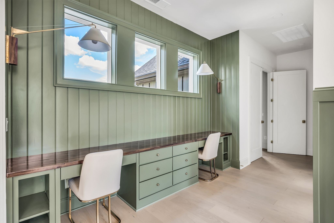
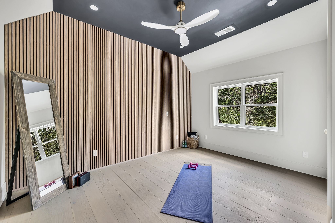
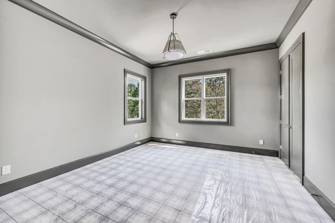
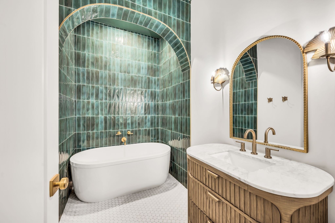
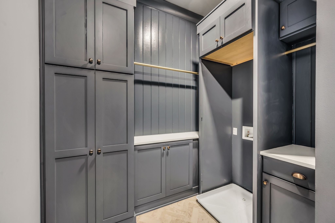
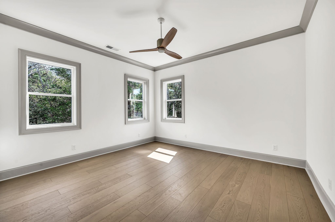
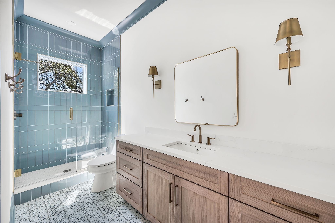
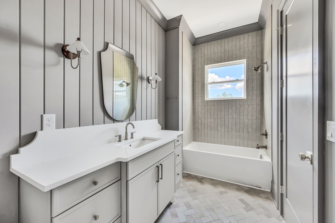
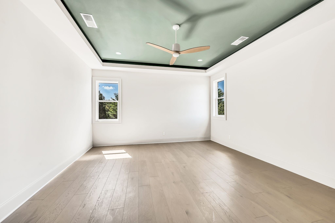
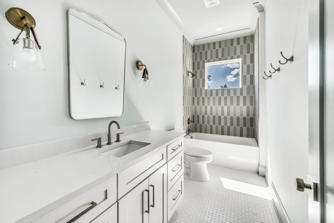
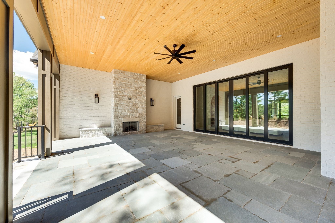
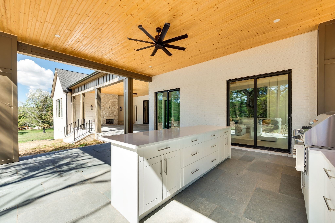
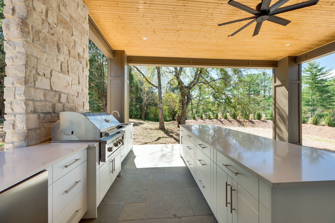
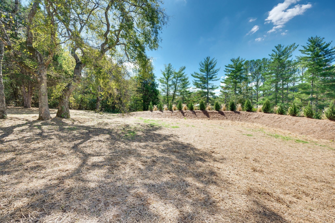
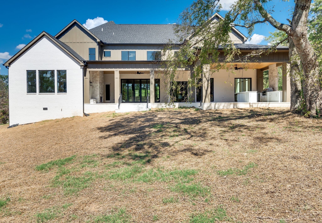
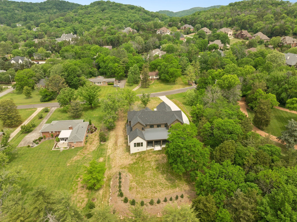
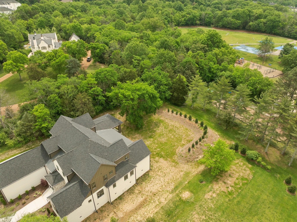
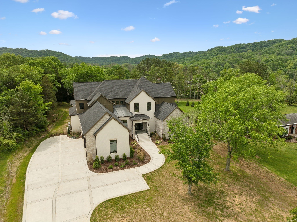
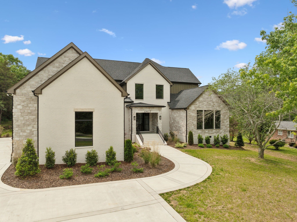
 Copyright 2025 RealTracs Solutions.
Copyright 2025 RealTracs Solutions.